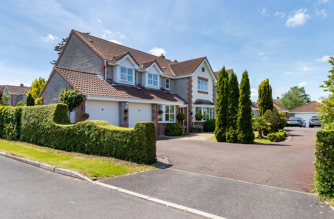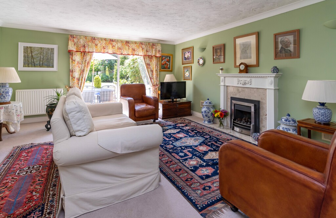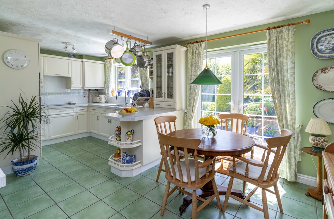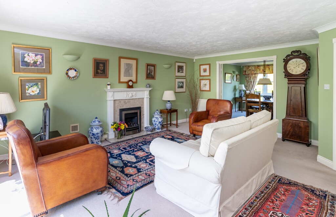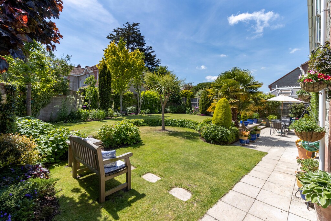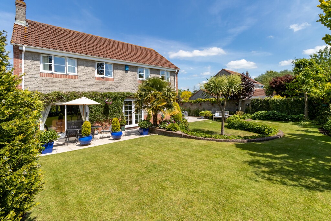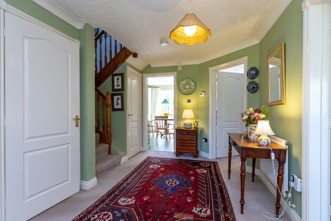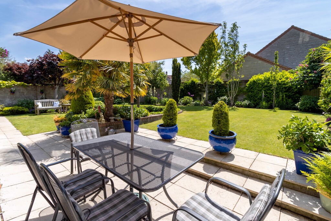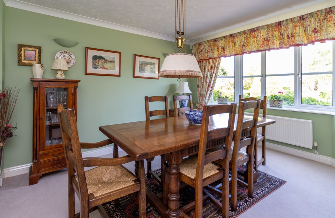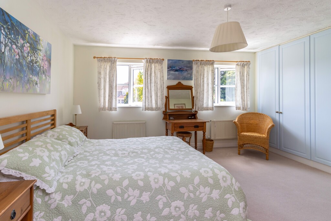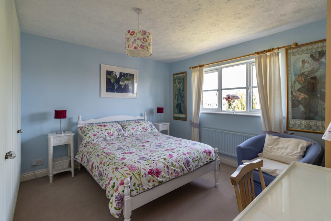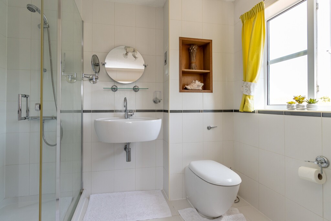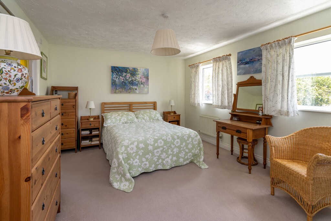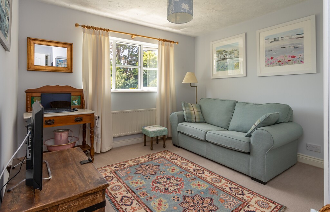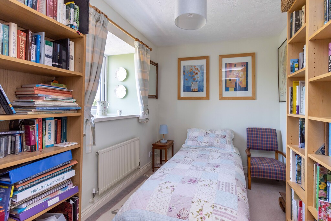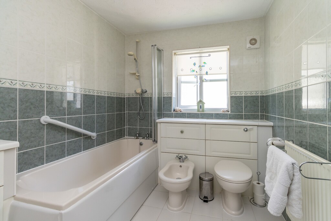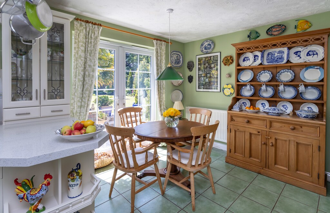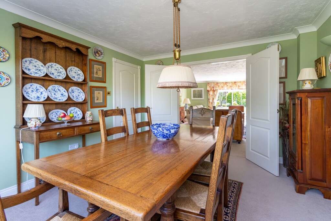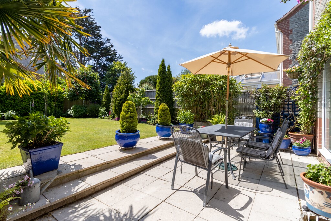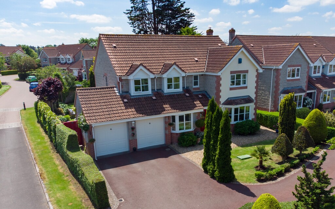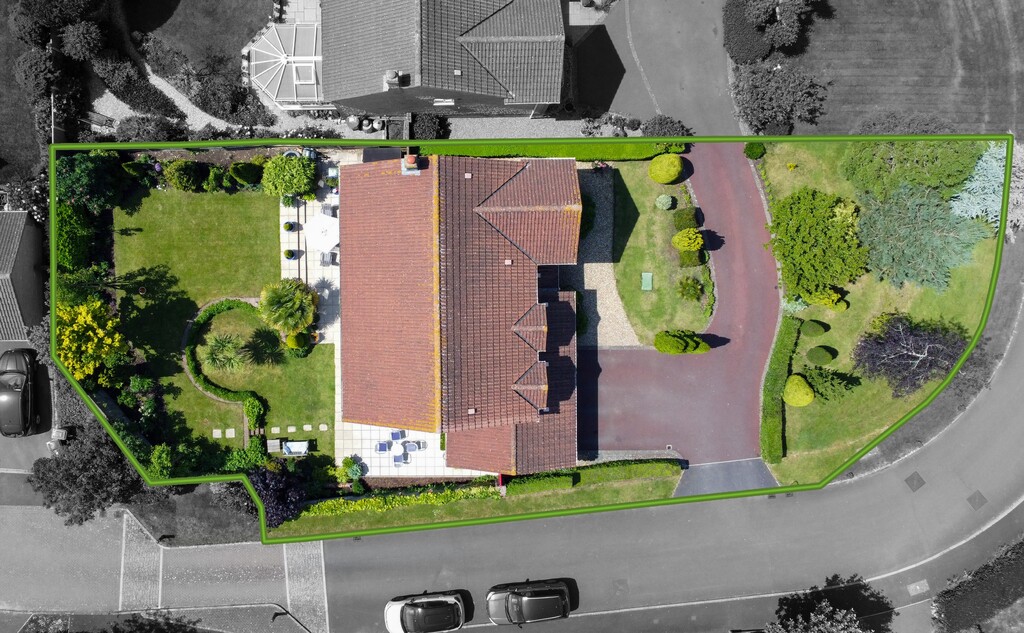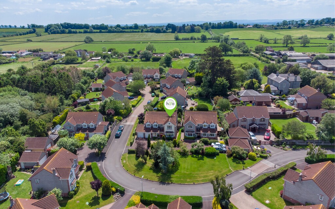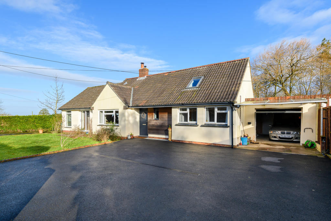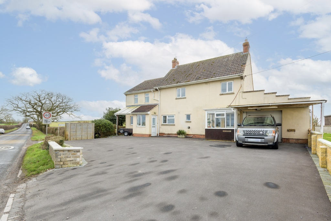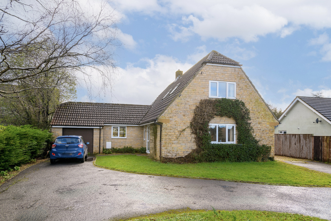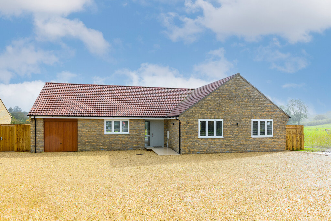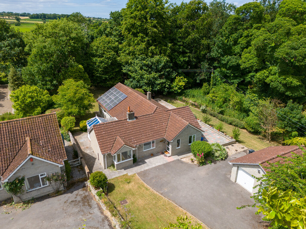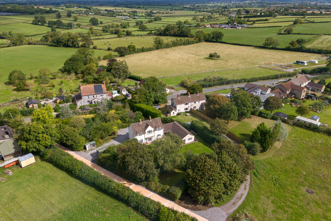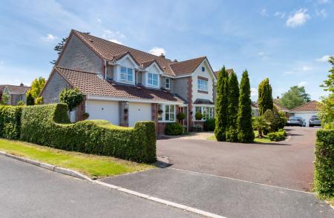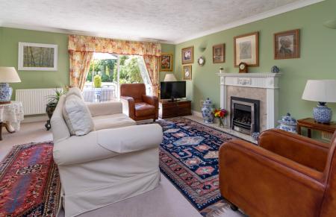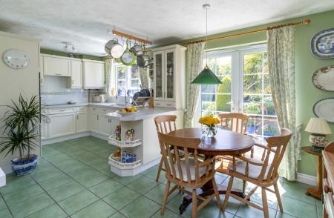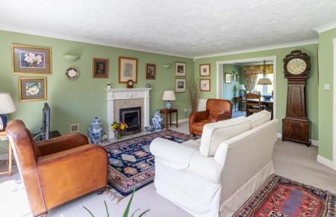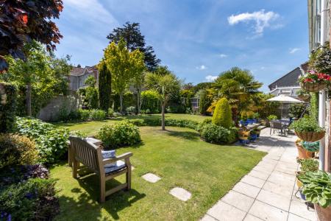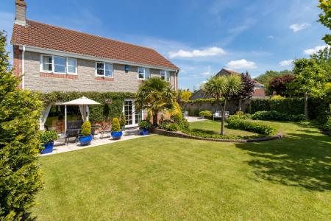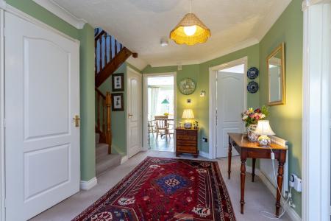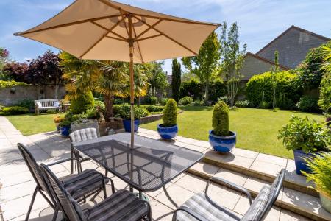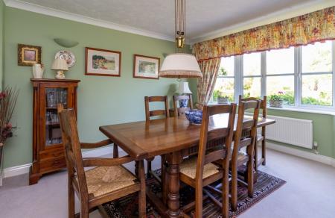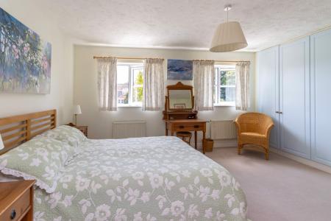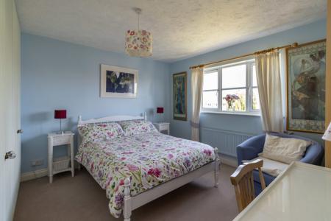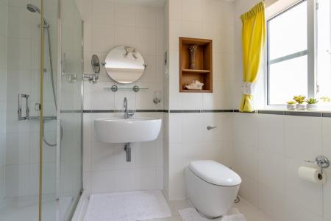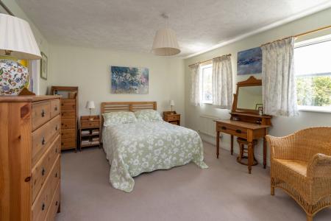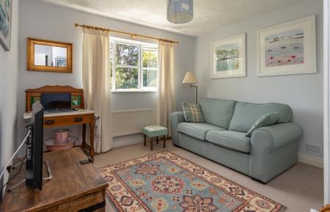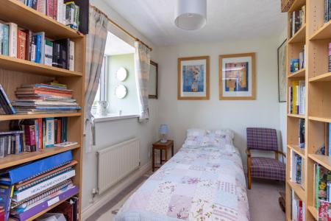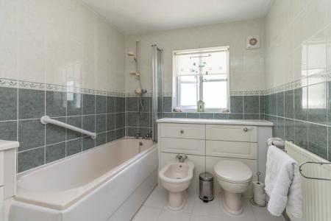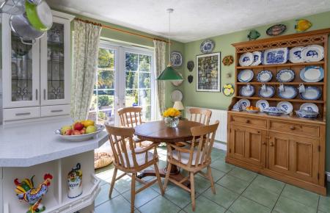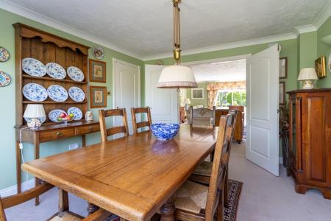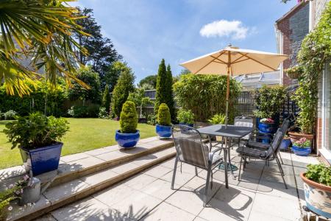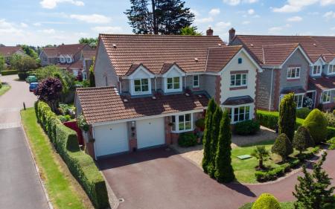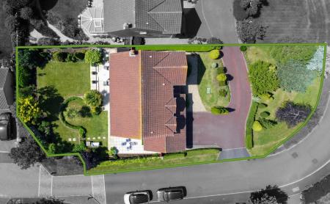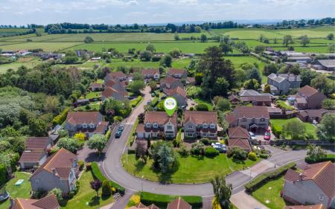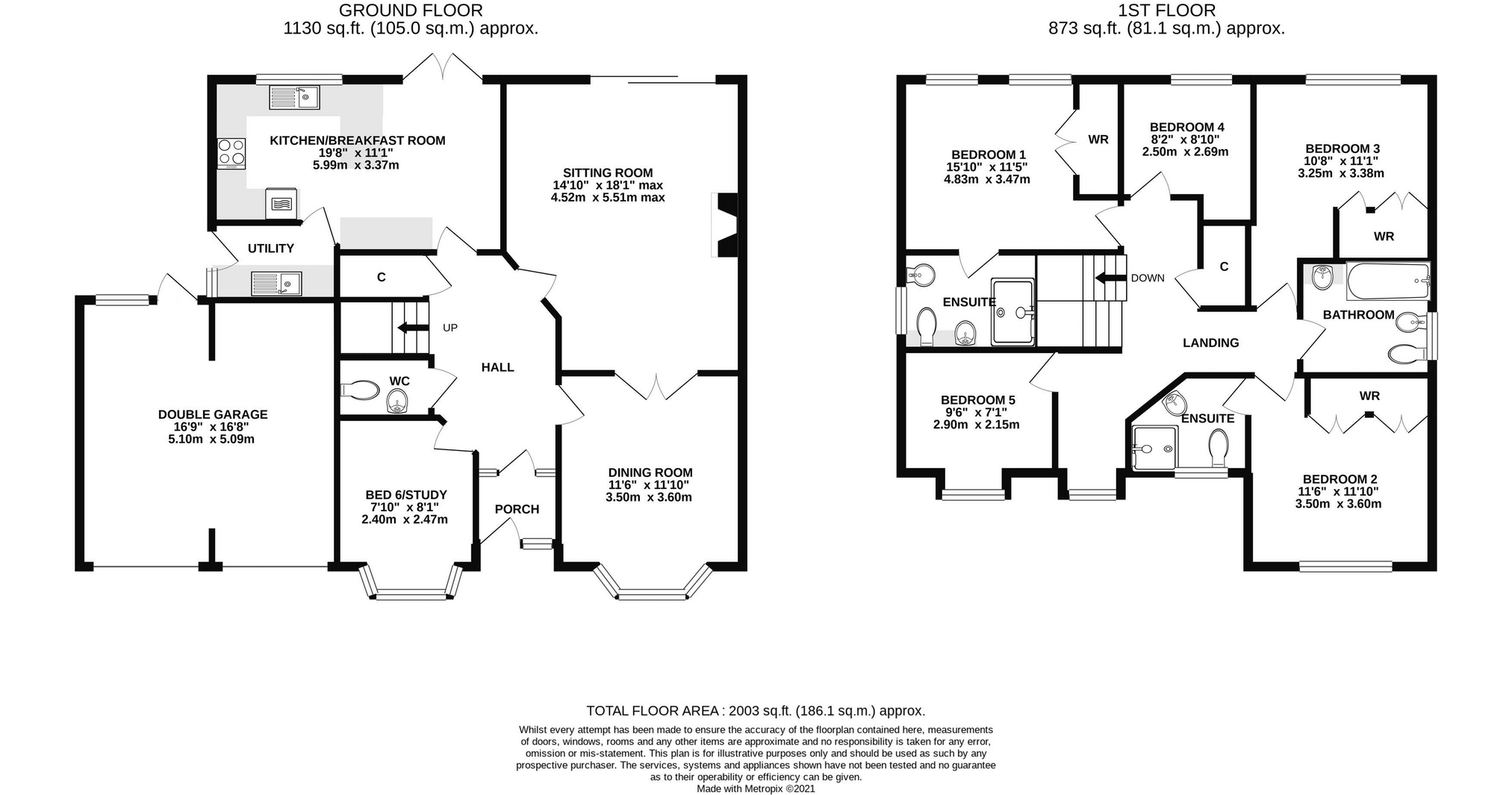- Situated within a prestigious development of similar attractive properties located at the edge of this sought after village
- A stunning detached family residence with spacious accommodation throughout
- Large sitting room, dining room, study, good sized kitchen/breakfast room and utility room
- Five well-proportioned bedrooms, two with adjoining en-suites, together with ground floor study providing an option for a sixth
- Beautifully manicured gardens enjoying a desirable south facing aspect with sunlight throughout the day
- Spacious driveway providing ample parking on the lead up to an integral double garage
5 Bedroom Detached House for sale in Bridgwater
A highly desirable and superbly designed five bedroom detached family residence with beautiful south-facing garden, forming part of a prestigious small development of similar properties at the edge of this sought after Polden village.
Accommodation
2 Stradling Close is a highly desirable, superbly designed five/six bedroom detached family residence. It is accessed via a tiled vestibule which leads into a large central hallway which provides access to the ground floor accommodation. The well-proportioned study/bedroom 6 is a great working space with a bay window providing lots of light and a pleasant outlook. The dining room which can easily accommodate a family table and chairs, dresser and display furniture has a similar view. From the dining room, double doors open into a large lounge, which, with the dining room, offers a great entertaining space. The lounge features an attractive gas fireplace with marble surround and hearth and sliding doors which open directly onto the walled south-facing garden. The kitchen/breakfast room is light and airy with French doors opening on to the patio. It has a range of base, wall, drawer, and glazed display units, providing ample storage. There are integrated appliances to including ovens, electric hob, cooker hood, fridge- freezer and dishwasher. The utility room has base and wall storage units, a sink and space for a washing machine and tumble dryer. There is a door into the garden and the double garage.
The stairs from the Hall lead to the large first floor landing which has a substantial airing cupboard and access to the partially floored attic. All bedrooms have a pleasant outlook across the development or over the garden. The master bedroom has a range of fitted wardrobes and an en- suite shower room. The guest double bedroom also has fitted wardrobes and an en-suite shower room. The third double bedroom has a fitted wardrobe and can accommodate a king-sized bed. There are two further single bedrooms and a family bathroom.
Location
The property is situated in an attractive cul-de-sac in the village of Chilton Polden with access to the M5 junction 23 - some 5 miles distant. Chilton Polden has a Village Hall and a pub and there are primary schools in Catcott and Woolavington, doctors’ surgeries at Edington and Woolavington, and a small store and Post Office in Edington. Comprehensive shopping and leisure, arts and sports facilities can be found in Bridgwater, Street and Taunton. Bristol, Bath and Exeter are within easy commuting distance. Bristol airport is 45 minutes by car and London is 3.5hrs via the M5/M4. The property is situated on the Somerset ‘Levels’ which is a great area for cycling.
Directions
From Street take the A39 towards Bridgwater. Pass through the villages of Walton and Ashcott and after travelling for approximately 6 miles, turn right signposted to Edington. Drop down the hill and on reaching the crossroads at the ‘King William’ turn left. Continue for a further mile along Broadway into Chilton Polden, turn into Townsend Lane, turn left, and take the next left into Stradling Close.
Material Information
All available property information can be provided upon request from Holland & Odam. For confirmation of mobile phone and broadband coverage, please visit checker.ofcom.org.uk
Important Information
- This is a Shared Ownership Property
- This is a Freehold property.
Property Ref: 5689999_SCJ444733
Similar Properties
4 Bedroom Bungalow | £539,950
Discover this hidden gem—a beautifully renovated four-bedroom link-detached chalet bungalow offering fantastic family li...
5 Bedroom Detached House | £515,000
An excellent opportunity to purchase this superb size five bedroom detached property including a ground floor one bedroo...
4 Bedroom Detached House | £495,000
An excellent opportunity to purchase this four-bedroom detached home located in a popular area on the outskirts of Stree...
3 Bedroom Detached Bungalow | £585,000
This brand new, detached three-bedroom bungalow offers the perfect blend of modern living and peaceful countryside charm...
3 Bedroom Detached Bungalow | Guide Price £595,000
Nestled within the popular Polden village of Shapwick, Woodpeckers is an attractive stone built three bedroom bungalow w...
4 Bedroom Detached House | Guide Price £625,000
Set back and hidden from the road, Harkway stands very well detached in an enviable plot of well planted private gardens...
How much is your home worth?
Use our short form to request a valuation of your property.
Request a Valuation

