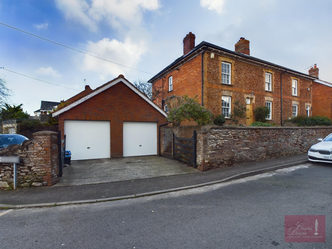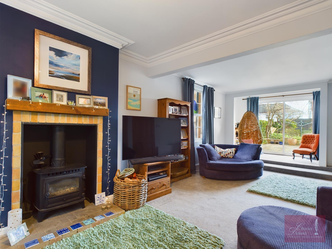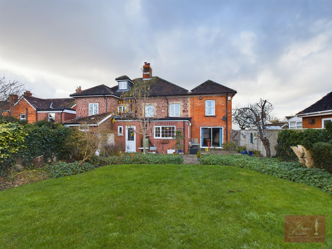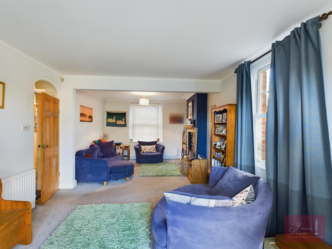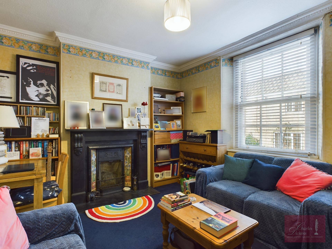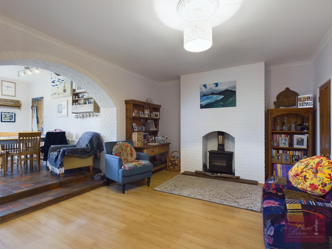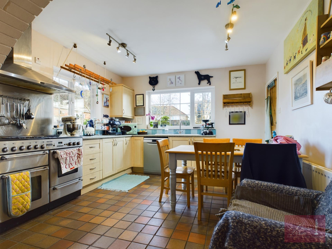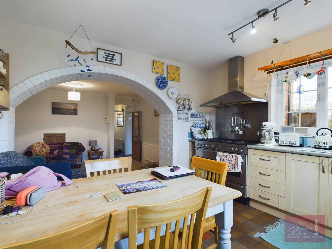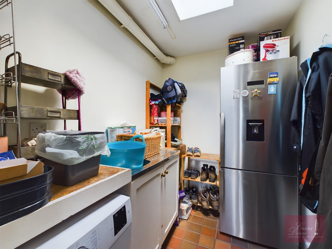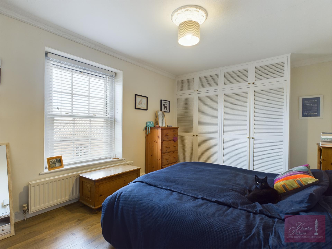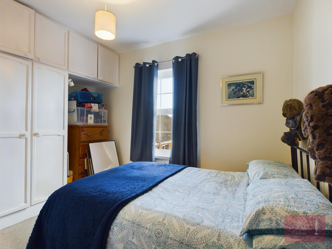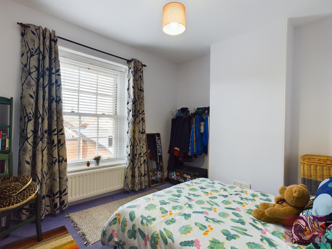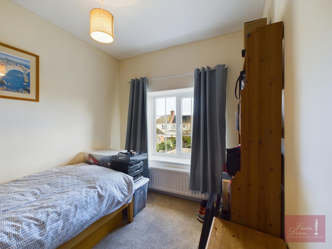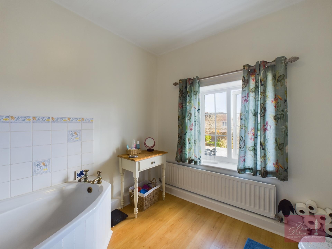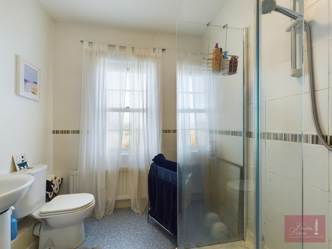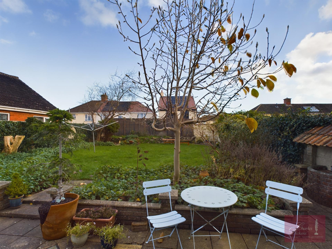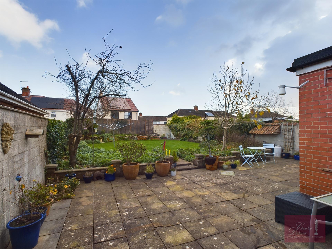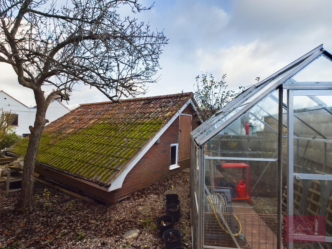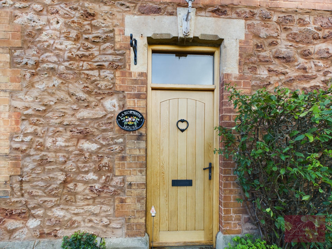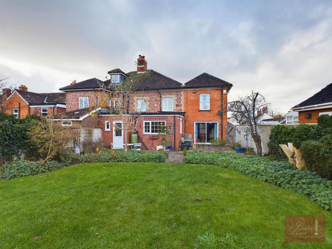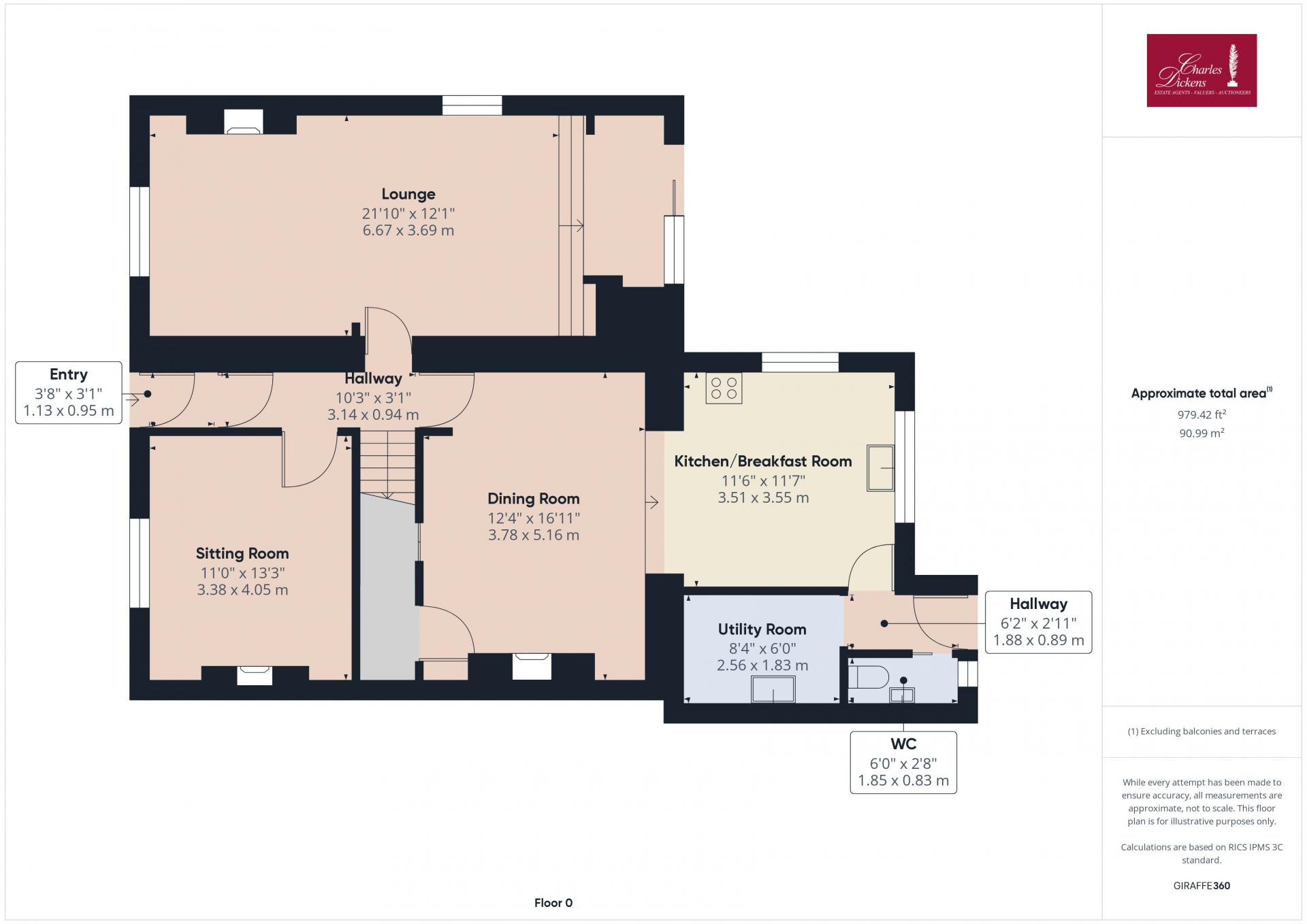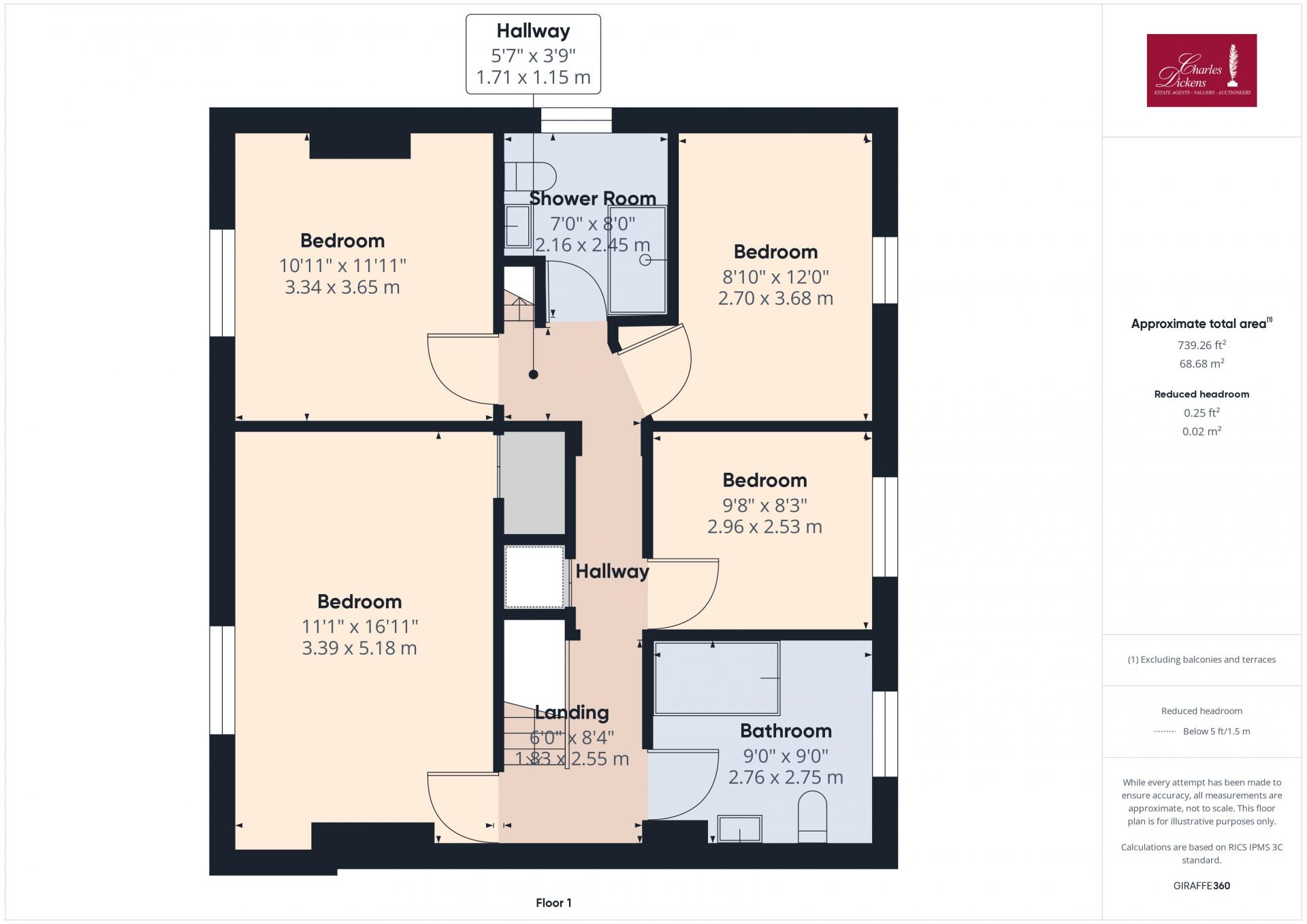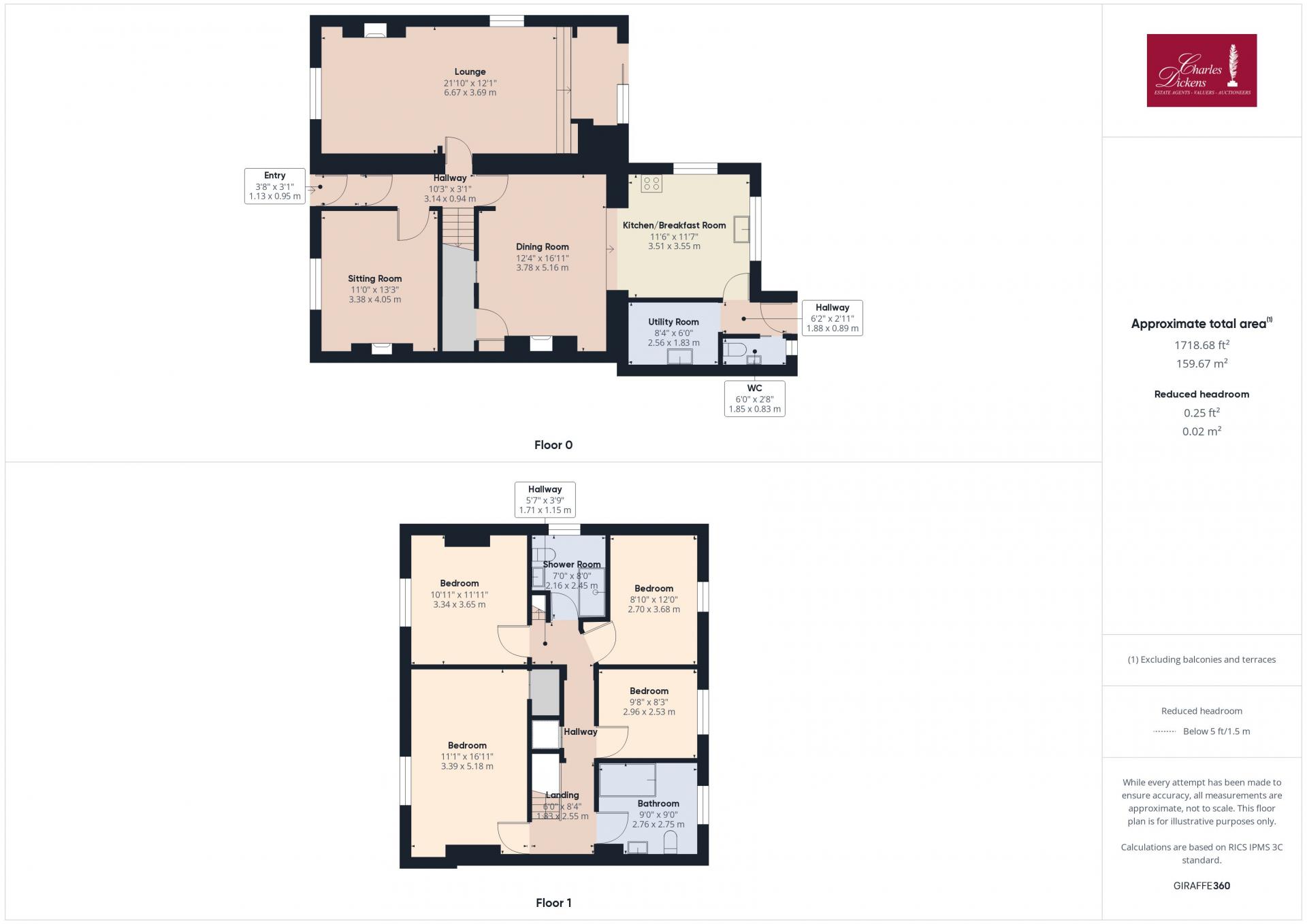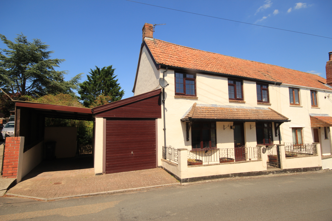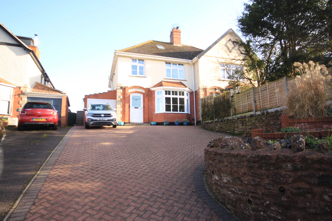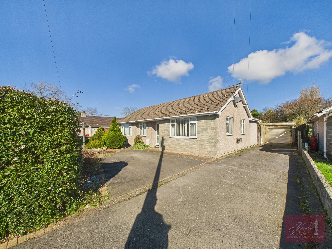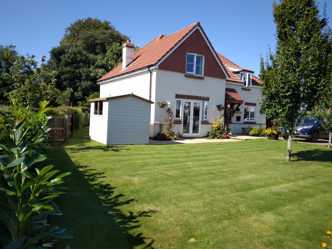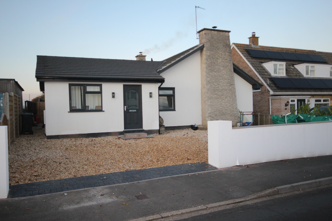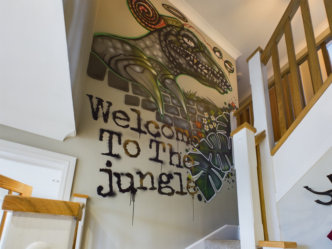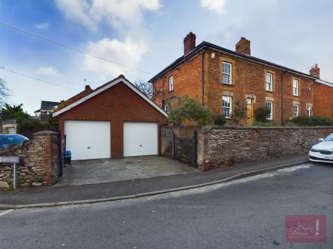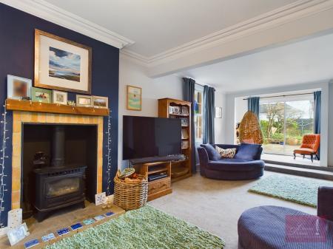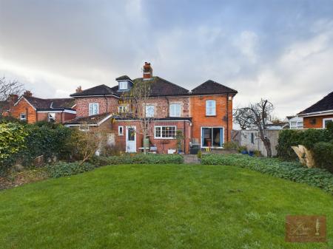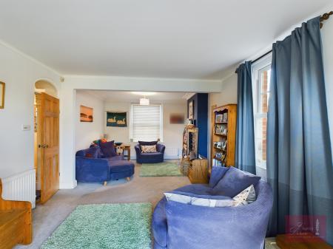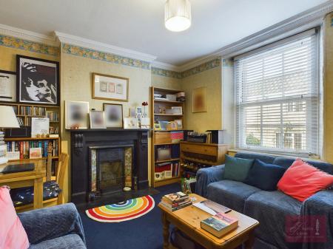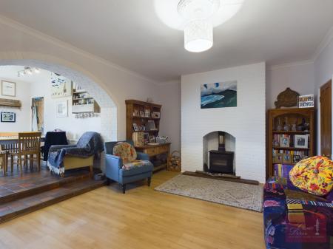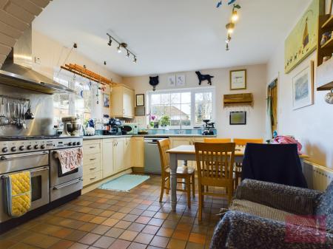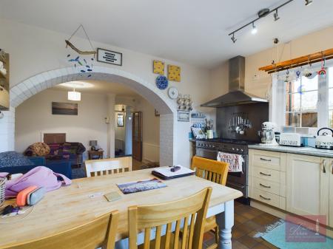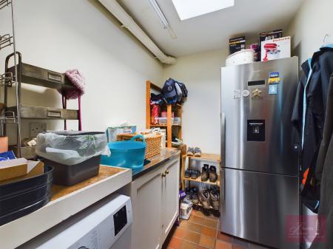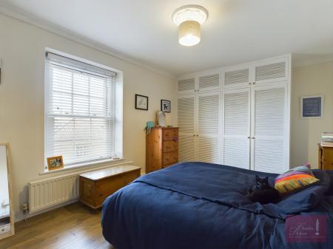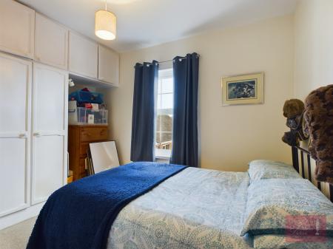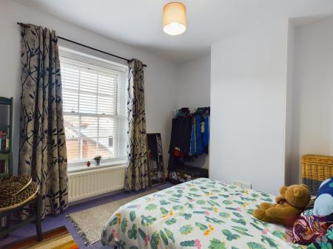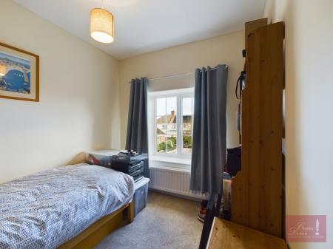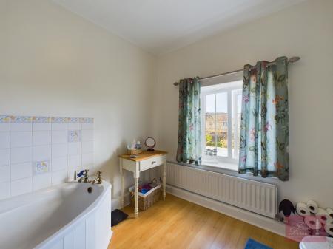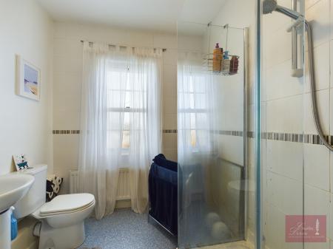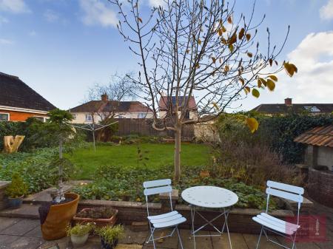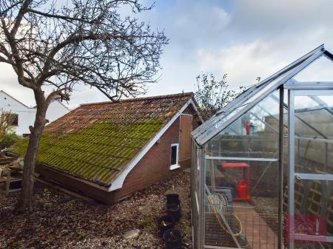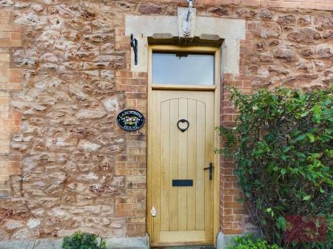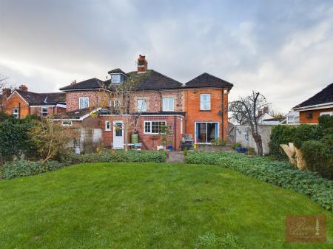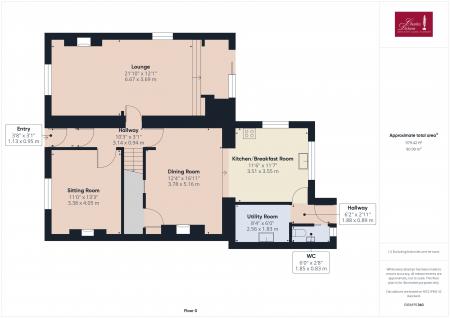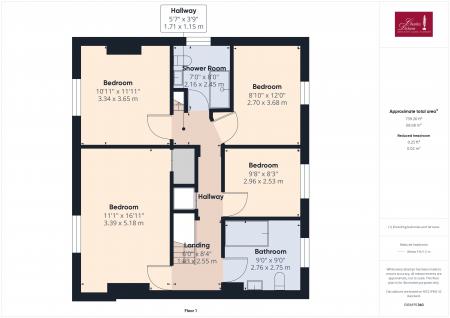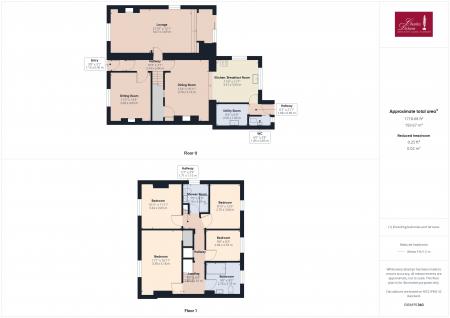- AN EXTENDED 4 BEDROOM VICTORIAN SEMI DETACHED HOUSE
- CENTRAL VILLAGE LOCATION WITH MANY AMENITIES CLOSE BY
- 2 RECEPTION ROOMS & DINING ROOM
- BREAKFAST KITCHEN, UTILITY & CLOAKROOM
- FAMILY BATHROOM AND SHOWER ROOM
- GAS FIRED CENTRAL HEATING AND FEATURE WOOD BURNERS
- UPVC DOUBLE GLAZED WINDOWS
- DOUBLE GARAGE AND AMPLE PARKING
- ENCLOSED REAR GARDEN
- IDEAL FAMILY HOME, EARLY VIEWING ADVISED
4 Bedroom Semi-Detached House for sale in Bridgwater
ENTRANCE VESTIBULE
Oak entrance door. Tiled floor. Door to;
ENTRANCE HALL
Radiator, stairs to the first floor.
LOUNGE
28’ x 12’ (8.53m x 3.66m) Feature wood burner with exposed brick surround. Dual aspect double glazed windows. Corniced ceiling. 2 double radiators. Double glazed sliding patio doors to the rear garden.
SITTING ROOM
13’3” x 11” (4.04m x 3.36m) Period style fireplace, corniced ceiling, radiator, built in cupboard to recess.
DINING ROOM
17’ x 12’4” (5.18m x 3.77m) Fitted wood burner, alarm control, laminate flooring, understairs cupboard, coved ceiling and feature archway and steps up to;
BREAKFAST KITCHEN
11’8” x 11’8” (3.56m x 3.56m) Inset sink unit with cupboard under. Plumbing and space for a dish washer, Range of cupboard base units and wall units. Range style cooker with cooker hood over and stainless steel splashback. Dual aspect double glazed windows. Quarry tiled floor. Door to rear LOBBY with door to the rear garden and door off to:
UTILITY ROOM
Stainless stell sink unit, plumbing for a washing machine, space for fridge freezer, skylight, quarry tiled floor.
CLOAKROOM
Low level WC. Wash hand basin. Double glazed window.
FIRST FLOOR
LANDING
Hatch to roof space and further wooden steps to the large boarded roof space.
BEDROOM 1
17’x 11’1” (5.19m x 3.38m) Radiator. Fitted wardrobes and built in cupboard. Laminate flooring and double glazed window. Coved ceiling.
BEDROOM 2
12’ x 10’11” (3.67m x 3.34m) Radiator. Double glazed window.
BEDROOM 3
9’8” x 8’9” (2.96m x 2.68m) Radiator. Fitted wardrobes. Double glazed window.
BEDROOM 4
9’6” x 8’3” (2.90m x 2.53m) Radiator.
BATHROOM
Corner panelled bath, pedestal wash hand basin and low level w.c. Tiled surrounds, laminate floor. Double glazed window.
SHOWER ROOM
Shower cubicle with glazed screen and Mira electric shower. Pedestal wash hand basin, low level w.c. Fully tilled walls, radiator, double glazed window.
OUTSIDE
The property stands elevated from the road with stone walling to the front and side. The concreted driveway provides off street parking and having 5 bar timber gates. Further parking area to the side of the detached DOUBLE GARAGE18’5” x 17’8” (5.63m x 5.38m) with twin up & over door, power & light. Large loft storage space above with access door. To the side of the property there is a garden area Greenhouse and a gate leading to the enclosed rear garden with paved patio area, lawn, well stocked borders and mature shrubs and trees.
Services Mains electricity, gas, water & drainage.
Broadband & Mobile Information at checker.ofcom.org.uk
Important Information
- This is a Freehold property.
- This Council Tax band for this property is: E
Property Ref: 131023_927
Similar Properties
School Lane, Combwich, Bridgwater
3 Bedroom Semi-Detached House | £400,000
Wembdon Rise, Wembdon, Bridgwater
3 Bedroom Semi-Detached House | £395,000
A most attractive bay window 1930’s semi-detached house situated in an elevated position near the centre of this sought...
Coombes Way, Biddisham, Axbridge
3 Bedroom Detached Bungalow | £390,000
Located in a small cul de sac and rarely available in this highly sought after semi rural position with excellent access...
Charlynch Road, Spaxton, Spaxton, Bridgwater
4 Bedroom Detached House | £470,000
Is the most impressive and particularly spacious four double bedroom detached chalet property enjoying far reaching view...
4 Bedroom Detached Bungalow | £470,000
An extended and much improved 4 bedroom detached bungalow, situated within a sought after residential area just west of...
4 Bedroom Detached House | £475,000
Welcome to the Jungle! What a house this is...an extended four bedroom detached property with large kitchen/diner, large...
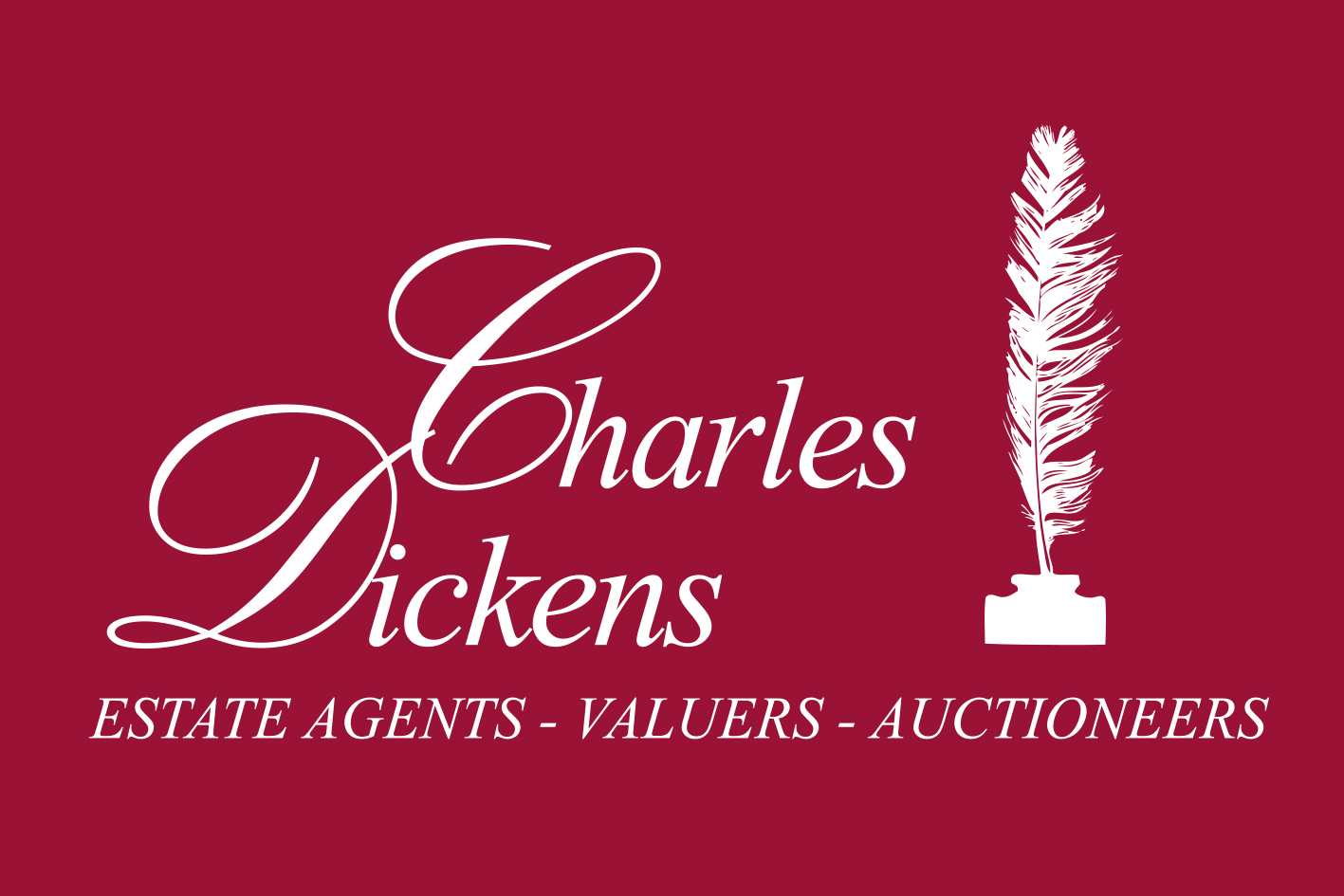
Charles Dickens Estate Agents (Bridgwater)
Bridgwater, Somerset, TA6 3BG
How much is your home worth?
Use our short form to request a valuation of your property.
Request a Valuation
