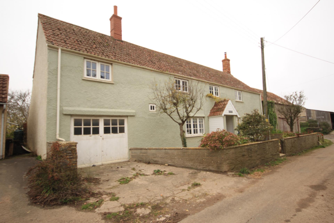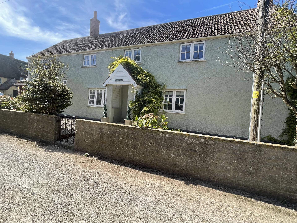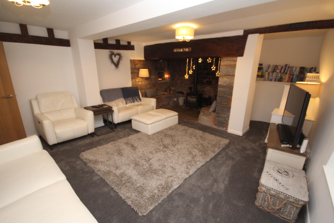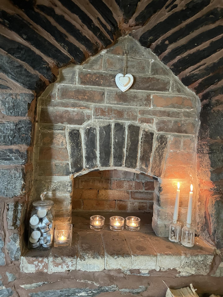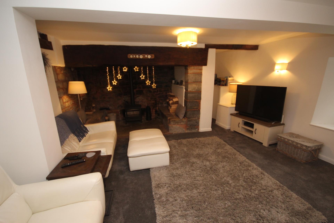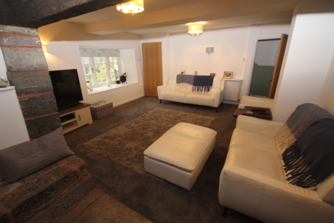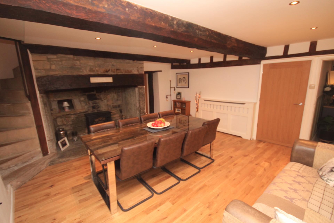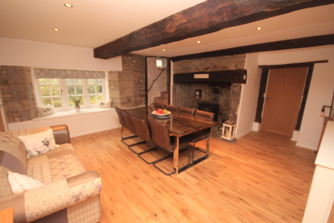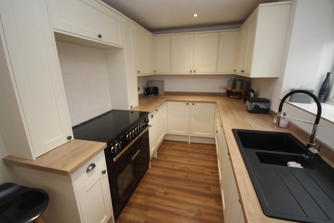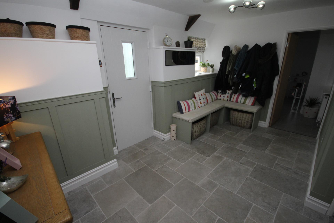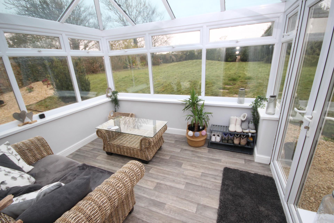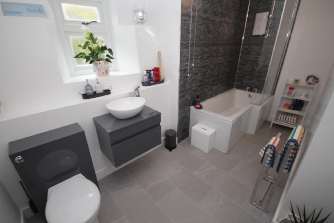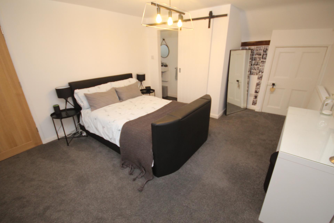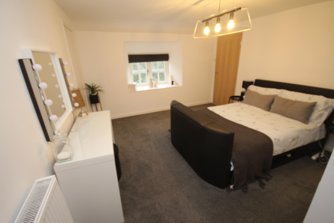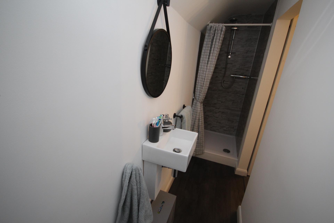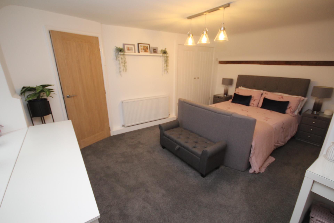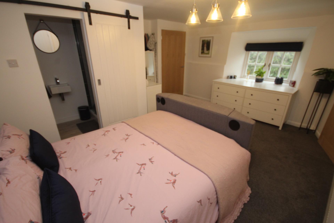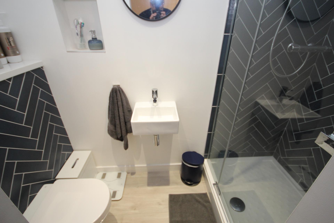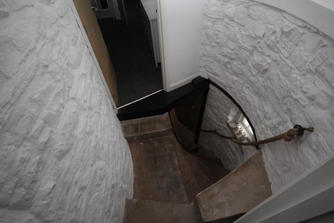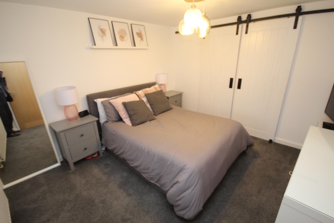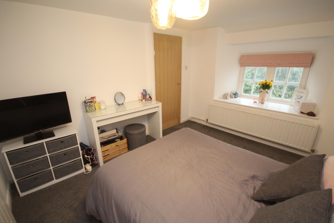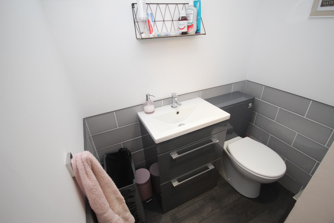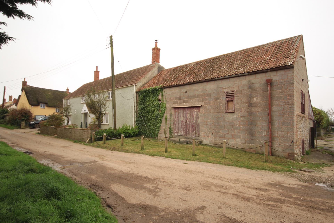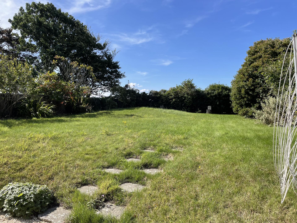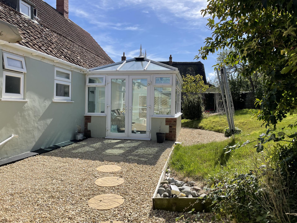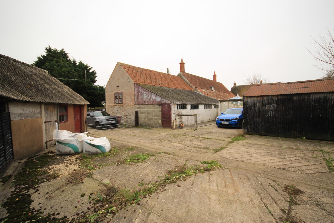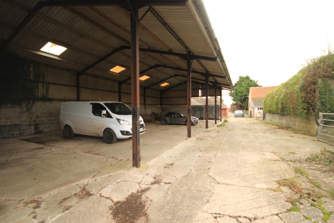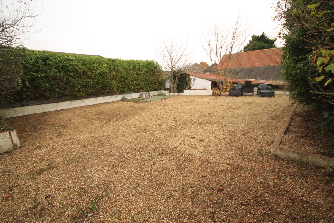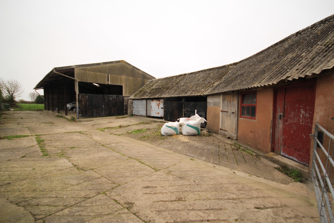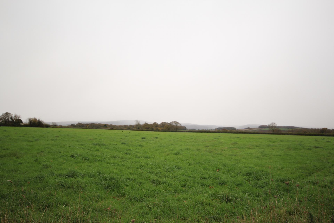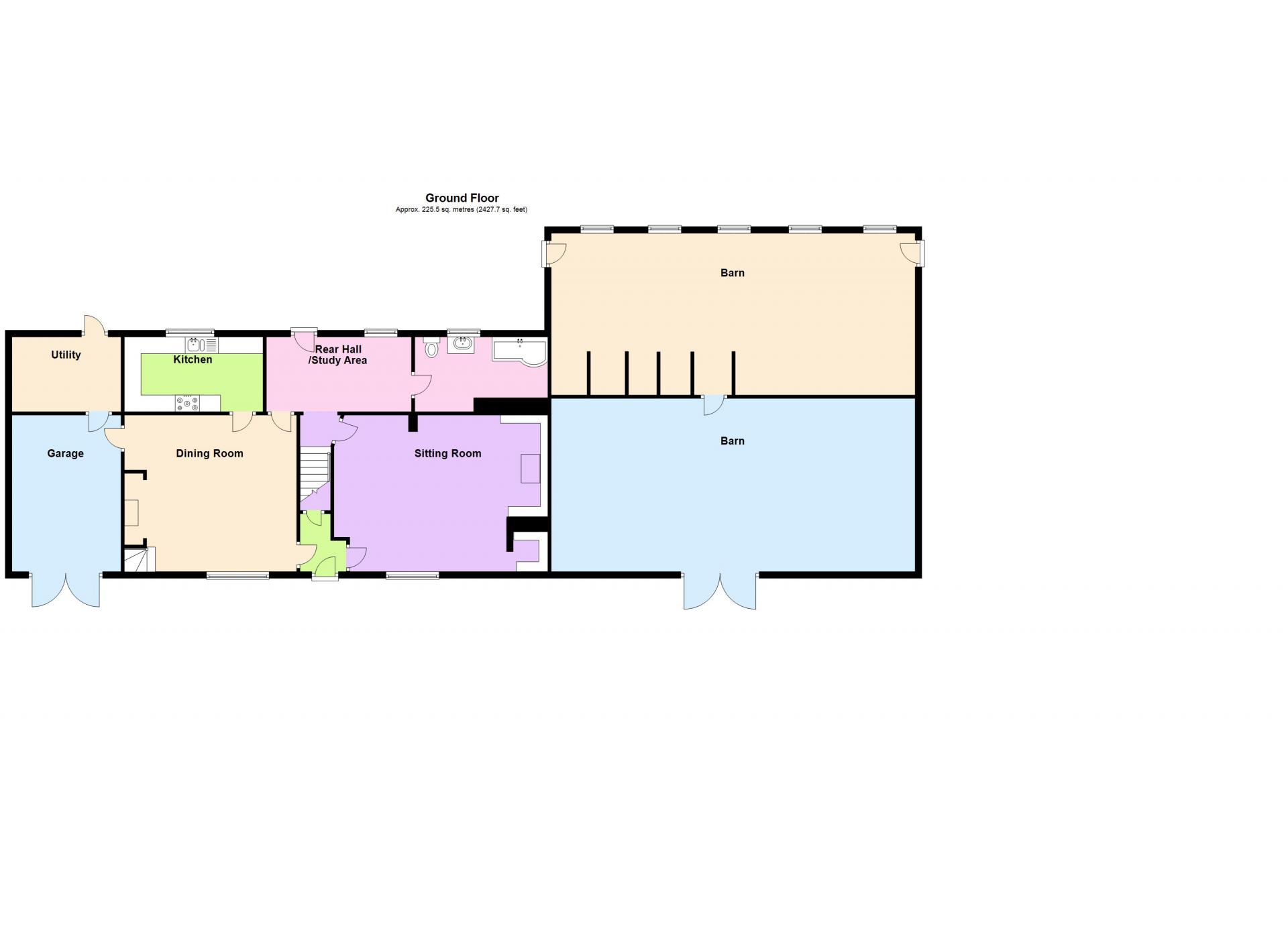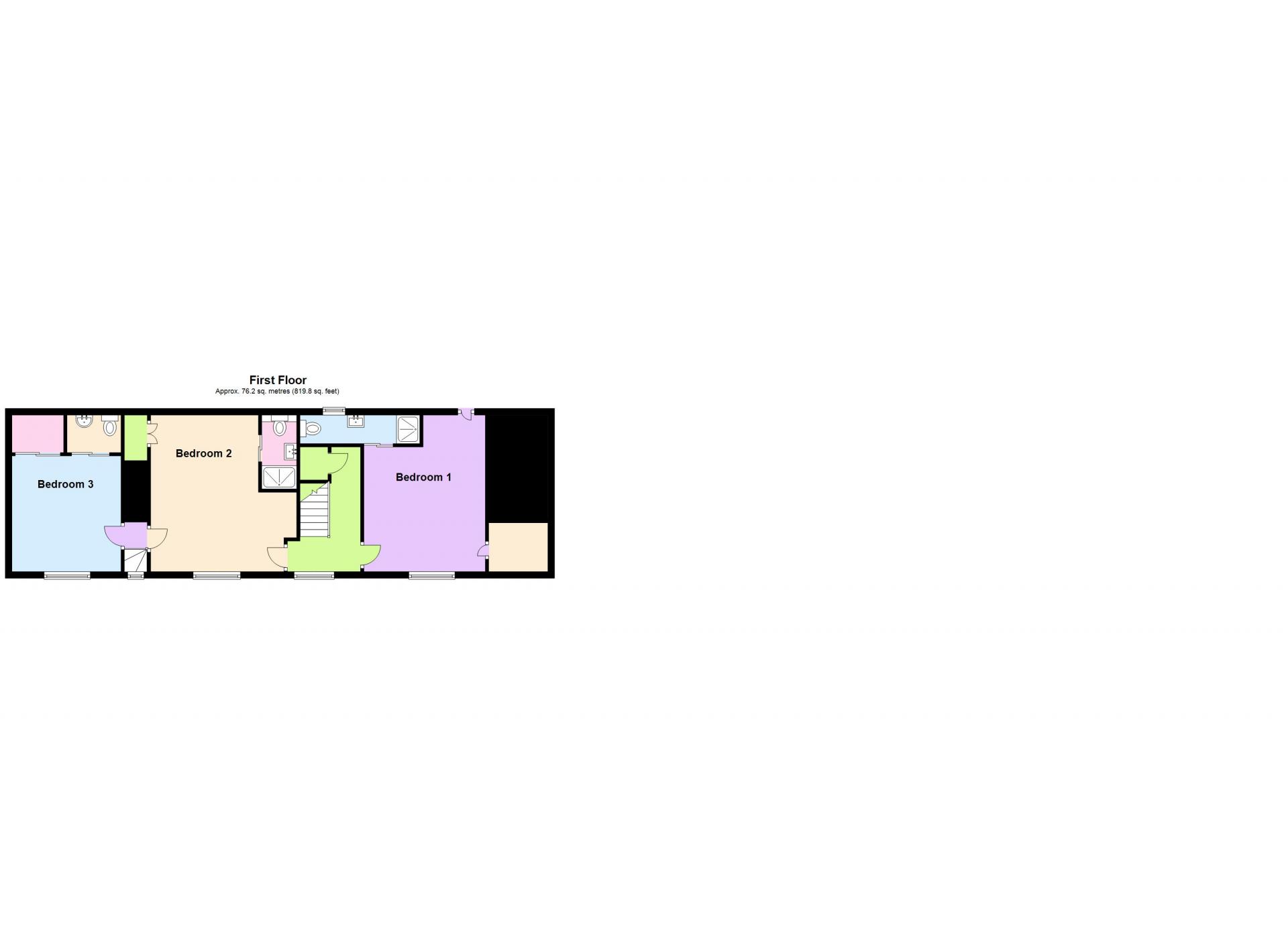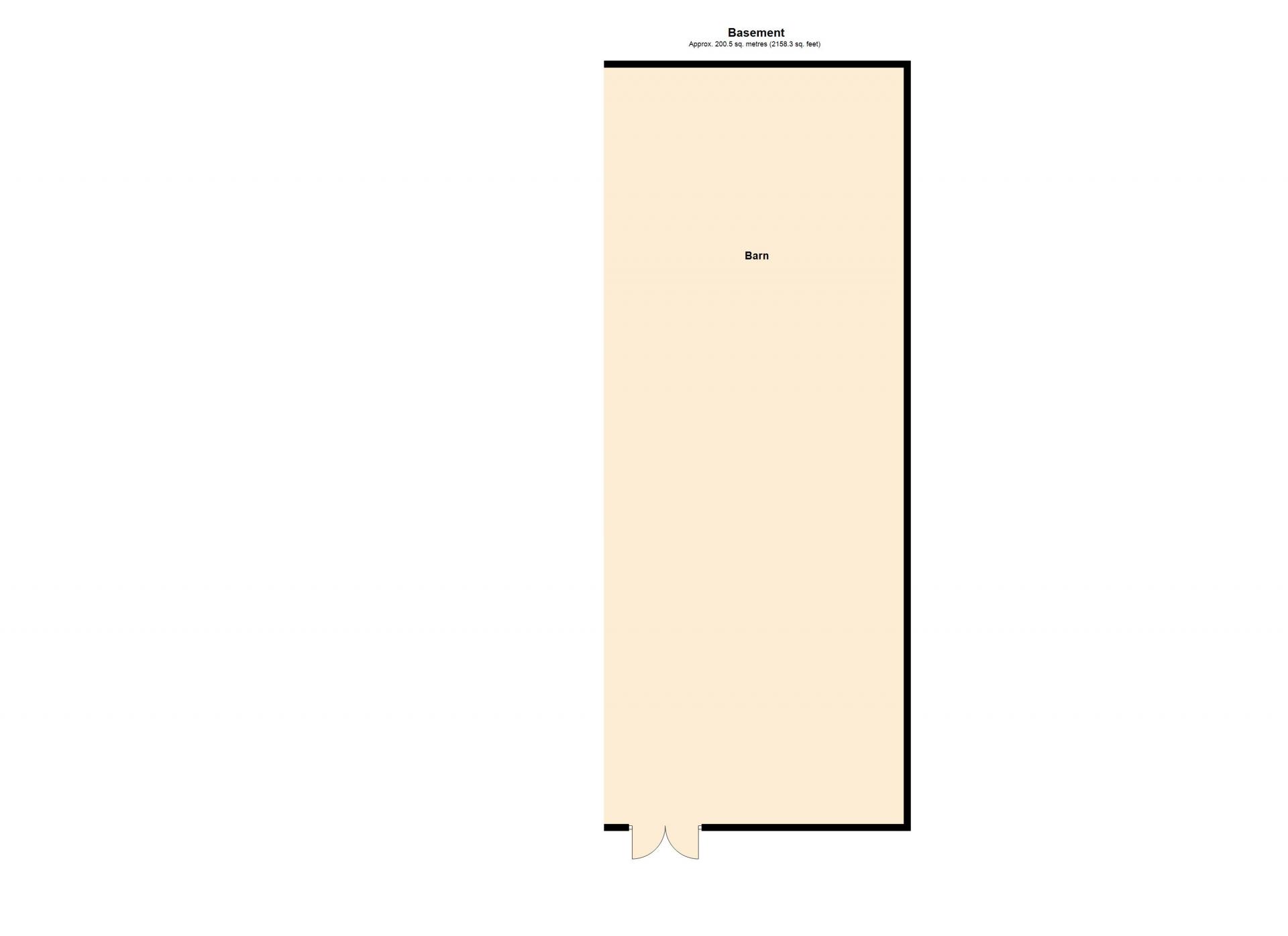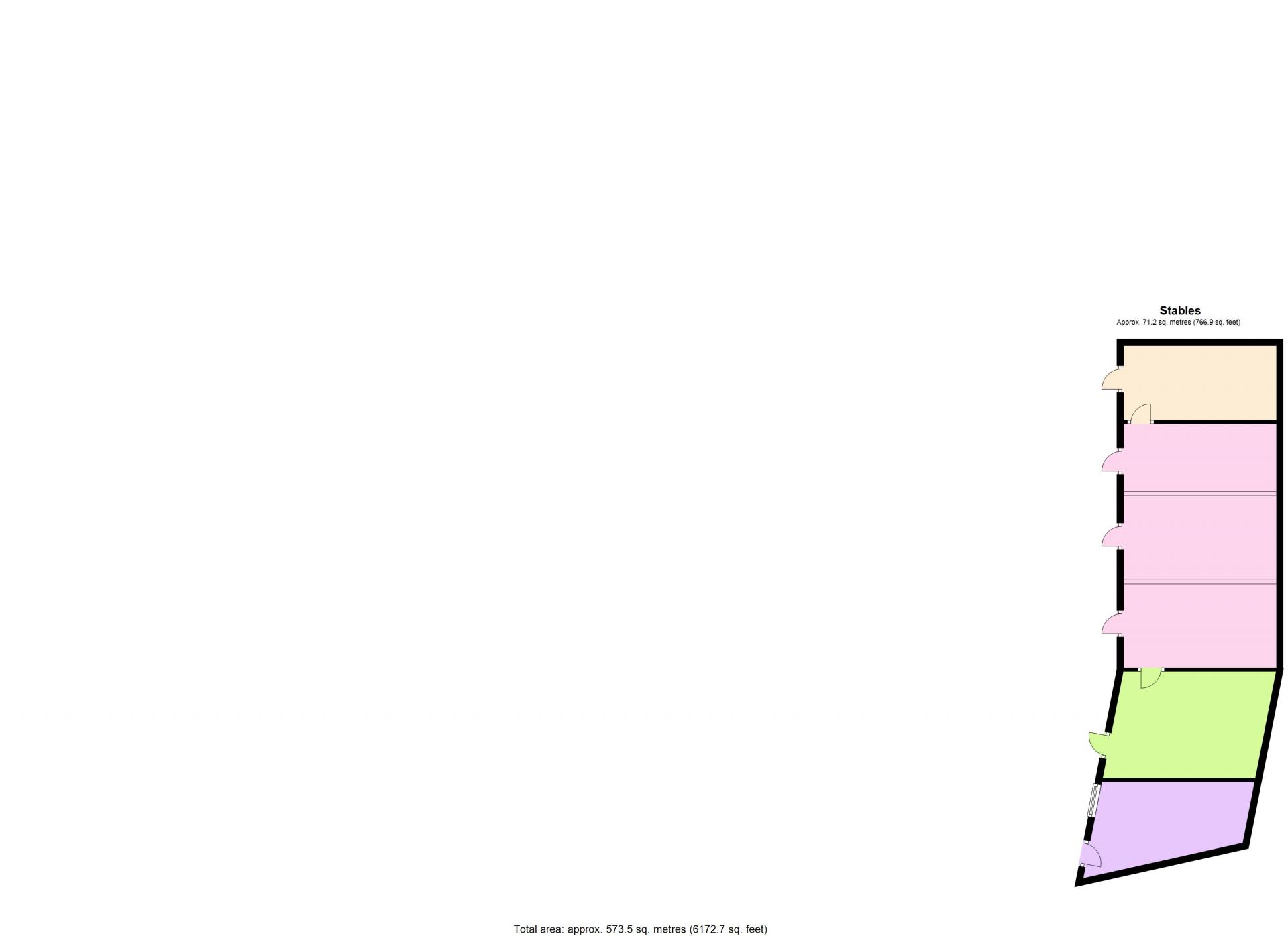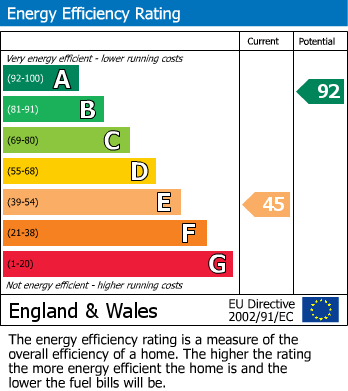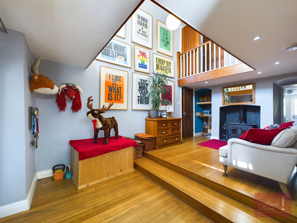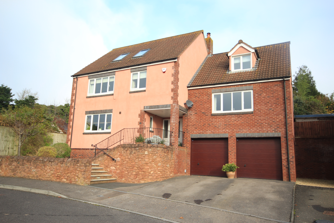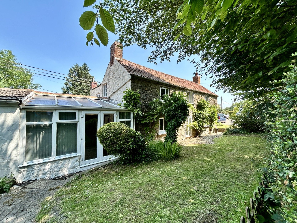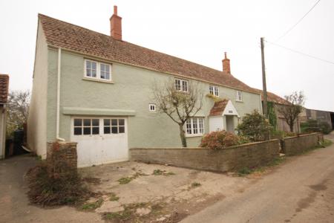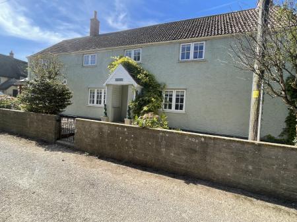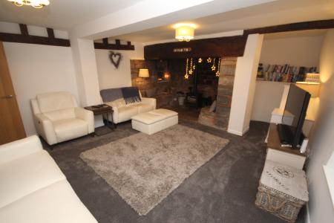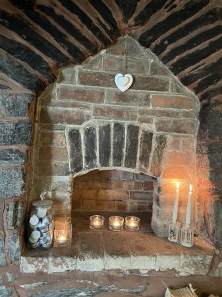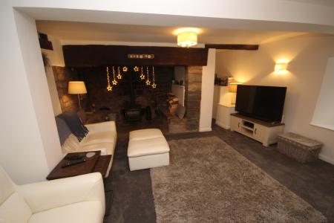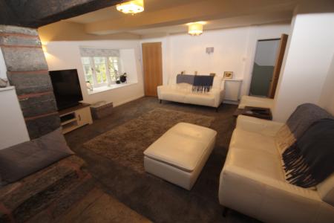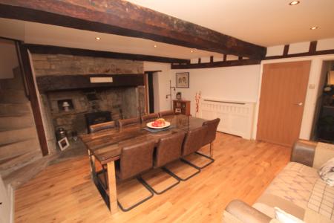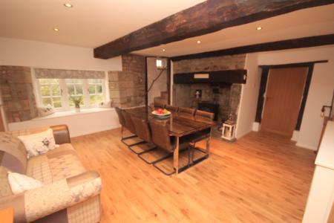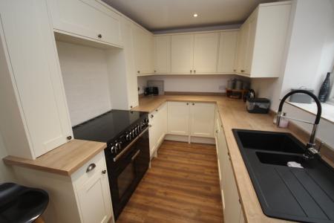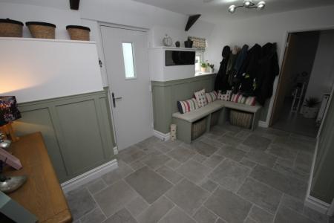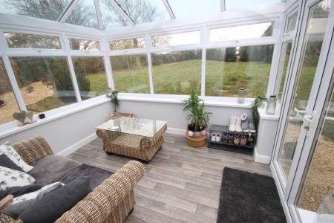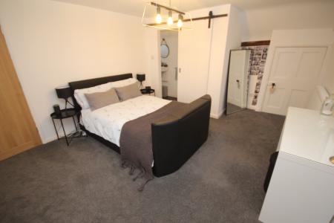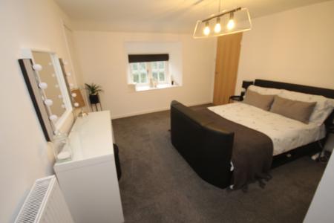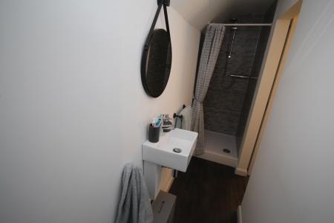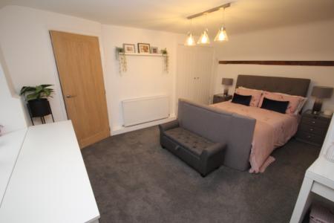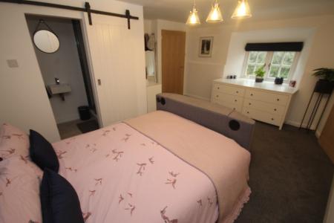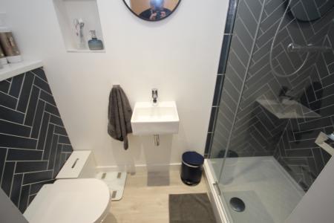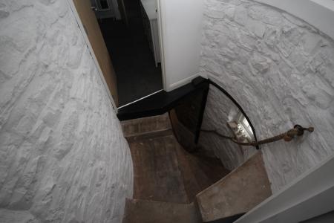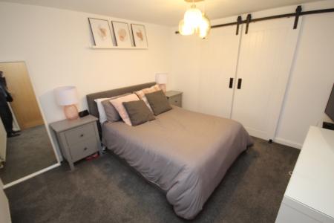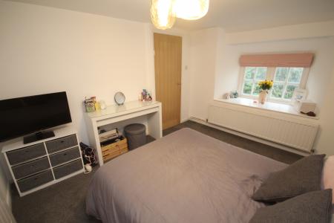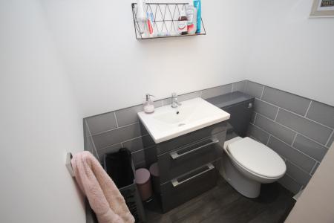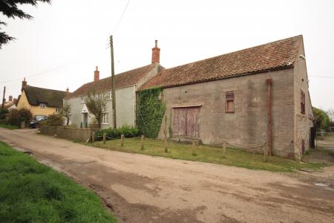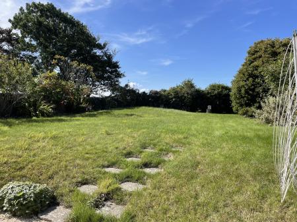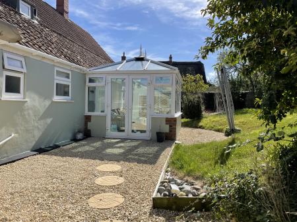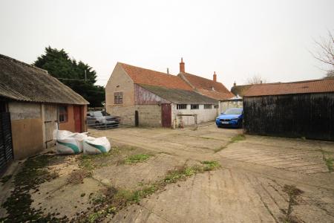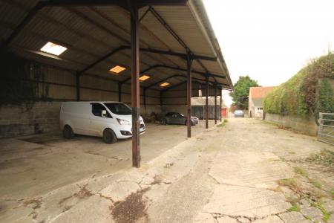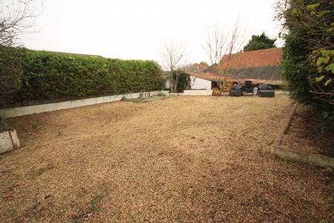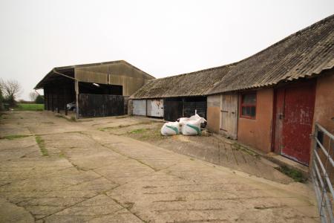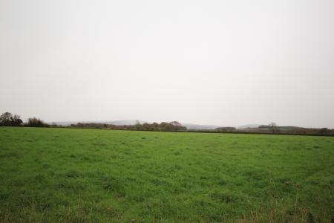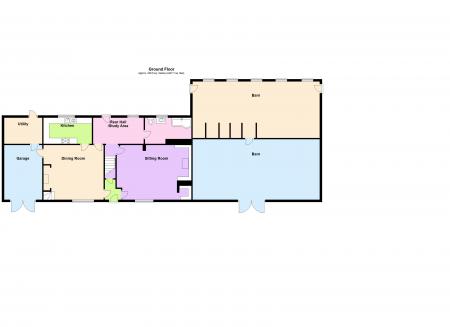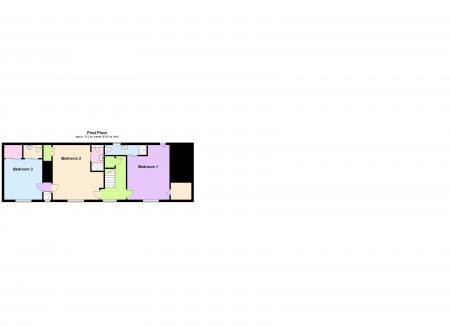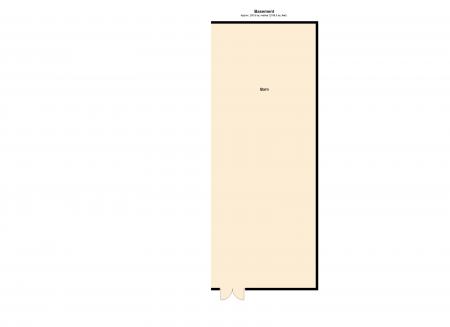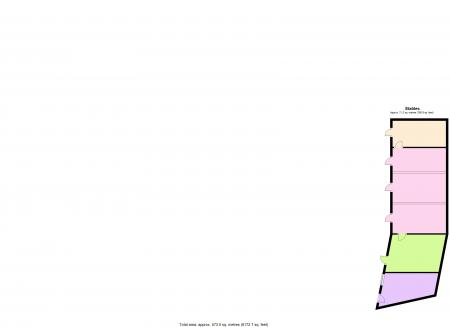- A SUPERB COUNTRY PROPERTY WITH ATTACHED BARN
- LARGE LOUNGE AND DINING ROOM WITH INGLENOOK FIREPLACES
- FITTED KITCHEN, BATHROOM, REAR HALL/STUDY AREA & CONSERVATORY
- 3 DOUBLE BEDROOMS ALL WITH EN SUITE FACILITIES
- MANY CHARACTER FEATURES. EXCELLENT ORDER THROUGHOUT.
- AMPLE PARKING, GARDENS, GARAGE & UTILITY
- RANGE OF FORMER BARNS & OUTBUILDINGS
- INTERNAL VIEWING ESSENTIAL
3 Bedroom Detached House for sale in Bridgwater
GROUND FLOOR
ENTRANCE HALL
Wooden flooring. Understair cupboard.
SITTING ROOM
15’6” x 20’10” into wide deep original blue lias inglenook fireplace with inset woodburner and bread oven. Double glazed window. Radiator. Exposed beams. Spotlights. Door to Rear Hall.
DINING ROOM
15’6” x 17’0” max. Inglenook fireplace. Double glazed window with window seat. Spotlights inset into ceiling. Original circular stone staircase to first floor. Exposed beam. Wooden flooring. Radiator. Door to Garage. ½ glazed door to Rear Hall and door to:
KITCHEN
13’3” x 7’3” Equipped with a comprehensive range of modern quality units incorporating single drainer astralite sink unit inset into work surface with range of units, integrated dishwasher and fridge under. Further work surfaces with units below. Rangemaster induction electric stove. Range of wall units and fitted microwave. Window overlooking rear garden. Flooring. Spotlights inset into ceiling.
REAR HALL/STUDY AREA
14’2” x 7’1” Stairs to first floor. Radiator. Door to Bathroom. Door to:
CONSERVATORY
9’6” x 8’9” UPVC double glazed with glass roof. French doors to outside.
BATHROOM
Modern white suite of P-shaped bath with shower and screen over, Contemporary wash basin inset into vanity unit. Low level WC. Radiator.
FIRST FLOOR
LANDING
Linen cupboard.
BEDROOM 1
15’4” x 12’1” plus store cupboard and walk in wardrobe with access to roof space. Radiator. Sliding door to:
EN SUITE SHOWER ROOM
White suite of wash basin. Low level WC. Shower cubicle with curtain and rail, mains shower inset. Flooring.
BEDROOM 2
16’0” x 14’4” max. Double built-in wardrobe. Radiator. Door to rear landing with stone stairs down to ground floor. Sliding door to:
EN SUITE SHOWER ROOM
Wash basin. Low level WC with concealed cistern. Wide shower cubicle with mains shower inset.
REAR LANDING
BEDROOM 3
10’3” x 11’7” plus built-in wardrobe. Radiator. Sliding door to:
EN SUITE CLOAKROOM
Wash hand basin. Low level WC
OUTSIDE
The property is situated at the end of a quiet lane on the outskirts of the hamlet. To the front is a small forecourt garden enclosed by low walling and with various shrubs. Driveway and double doors open into the integral GARAGE 17’4” x 10’6” light and power. Door to Dining Room and door to UTILITY ROOM housing oil fired boiler providing central heating and hot water together with hot water cylinder. Plumbing for washing machine and space for appliances. Immediately to the rear of the property is a good size garden laid predominantly to lawn with surrounding shrubs. Chardstock patio areas. Oil tank. To the far end of the garden is an additional walled area laid to chippings.
Attached to the side of the property is a 2 storey brick, stone and tile barn with attached single storey former cow shed 36’ x 17’ and 36’ x 15’ approx. Plans have been drawn up to convert this to a 2 bedroom property or further accommodation. To the side of this a five bar gate and concrete driveway leads to the former farmyard complex area with additional barn/storage areas 36’ x 15’. Open fronted hay barn 85’ x 32’ Covered parking area/ open fronted garaging 17’8” x 16’9” approx. To the far end the gardens adjoin open fields with views towards the Quantock Hills.
Services Mains electricity, water and drainage.
Important Information
- This is a Freehold property.
- This Council Tax band for this property is: E
Property Ref: 131023_923
Similar Properties
The Corricks, Enmore, Bridgwater
5 Bedroom Semi-Detached House | £600,000
Situated in the ever-popular village of Enmore, this most interesting property sits upon a good size plot and is availab...
Wembdon Orchard, Wembdon, Bridgwater
5 Bedroom Detached House | £599,950
A most attractive 5 bedroom detached split level executive property with a double garage, situated within an exclusive c...
Chilton Polden Hill, Chilton Polden, Bridgwater
4 Bedroom Detached House | £595,000
'Jan Swains Cottage' is not actually Jan Swain's Cottage, but the origins of the name are interesting and can be found i...
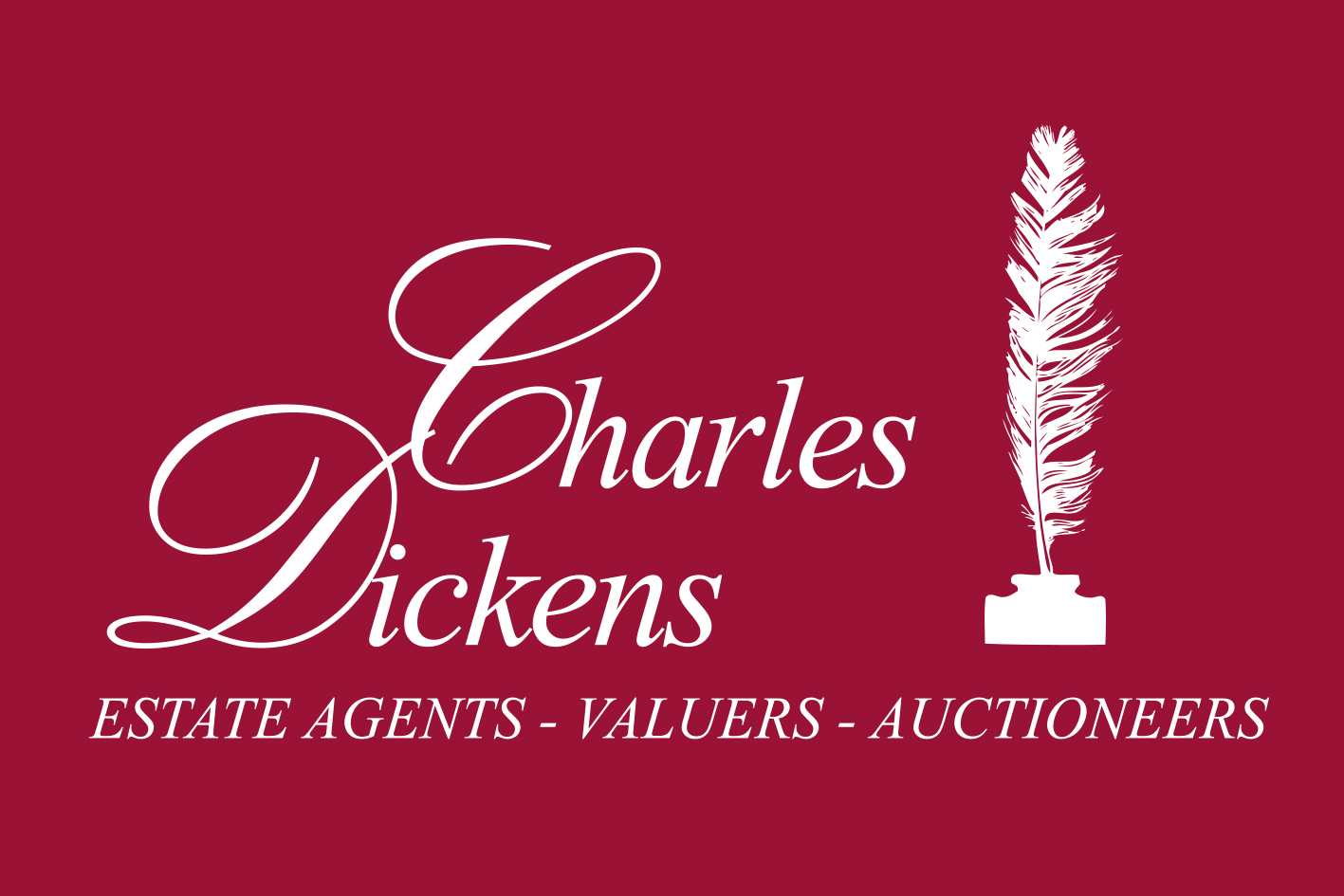
Charles Dickens Estate Agents (Bridgwater)
Bridgwater, Somerset, TA6 3BG
How much is your home worth?
Use our short form to request a valuation of your property.
Request a Valuation
