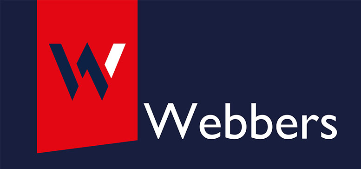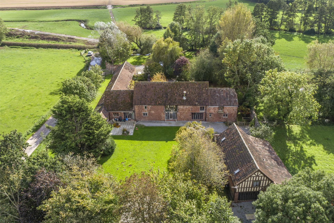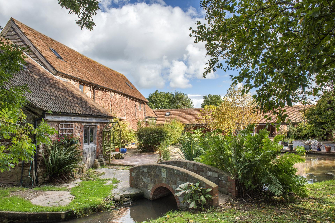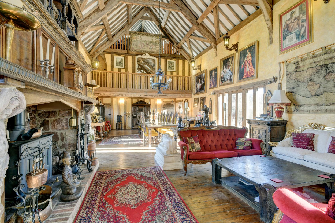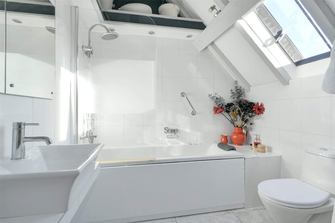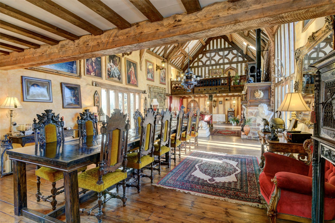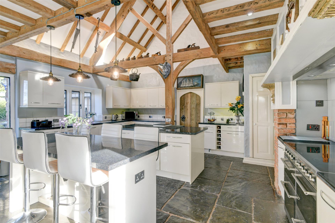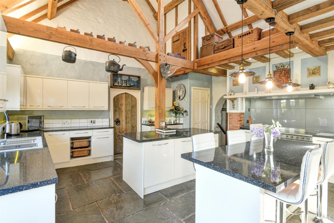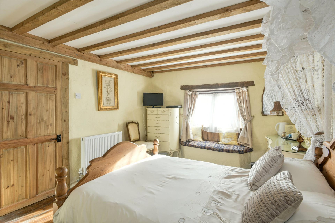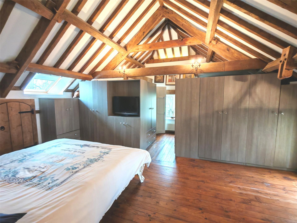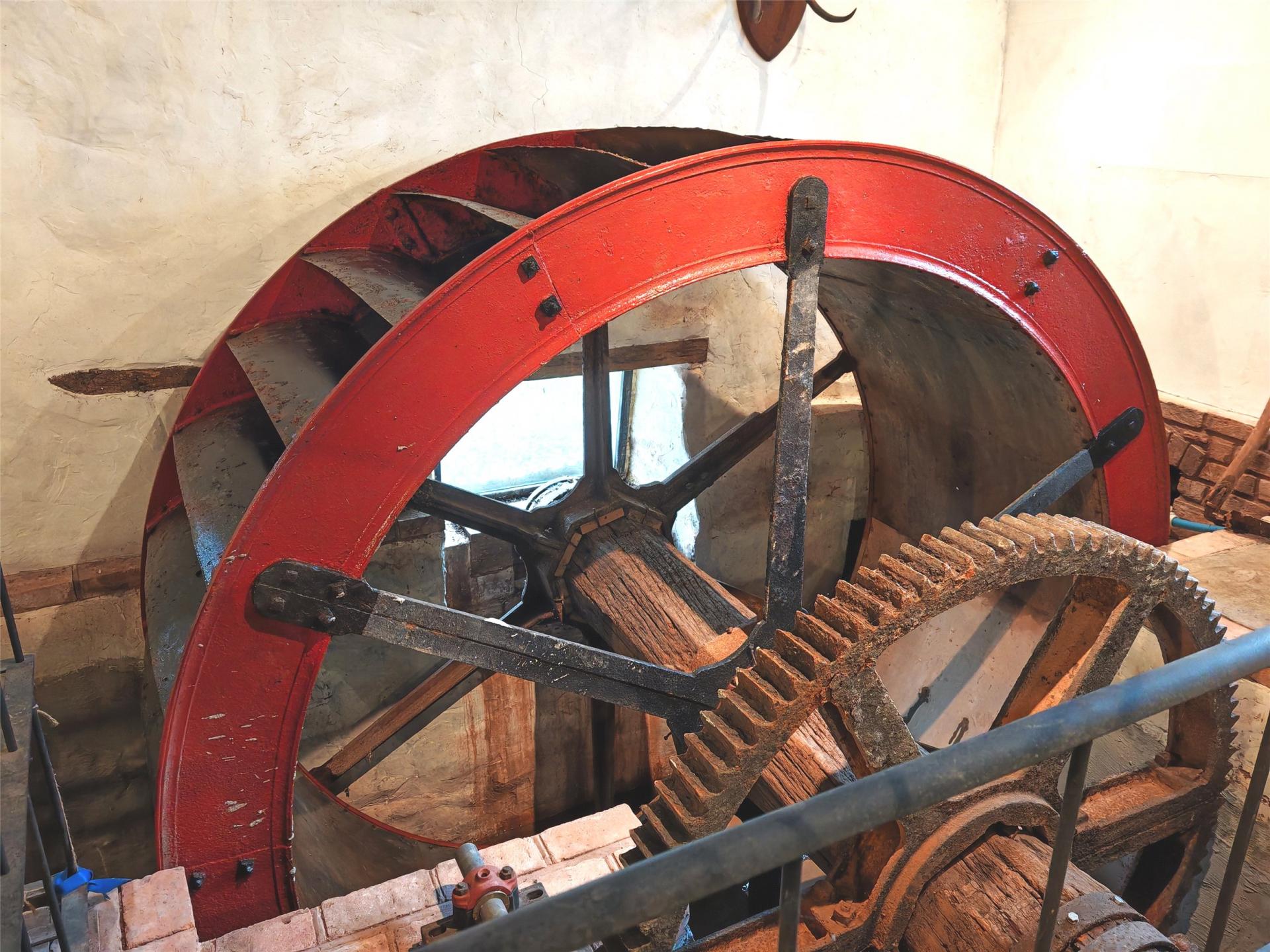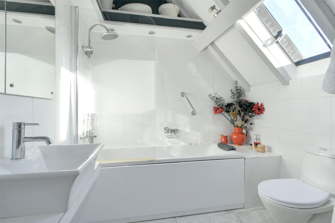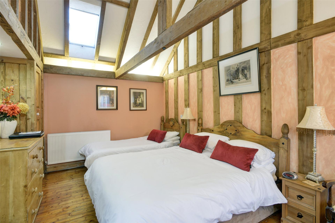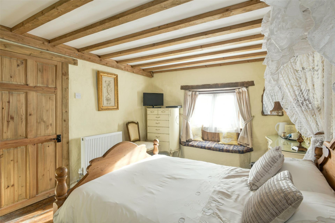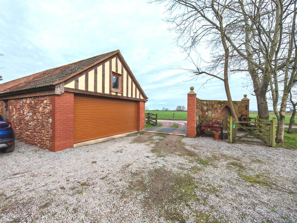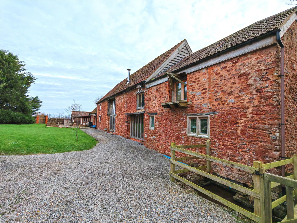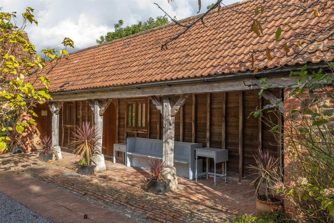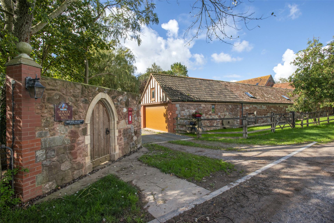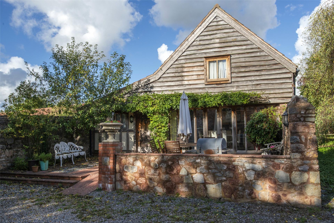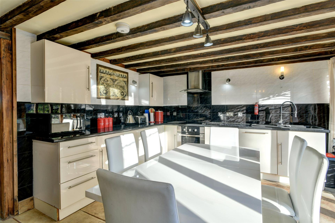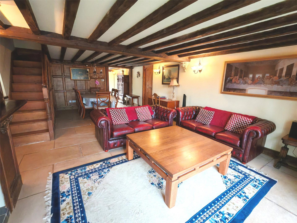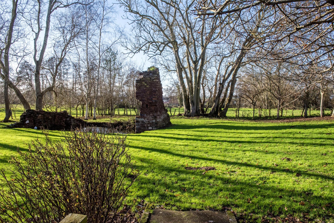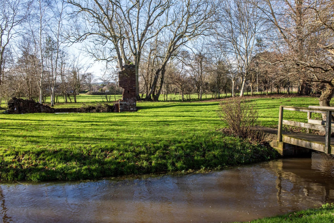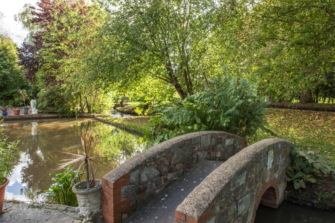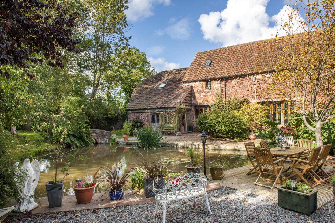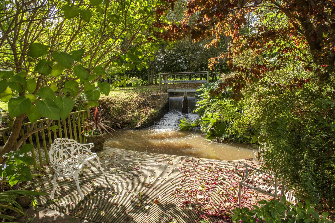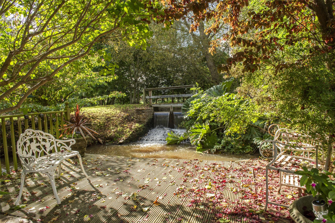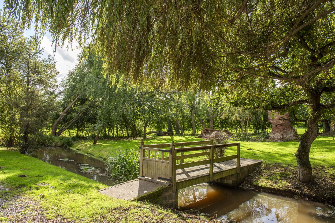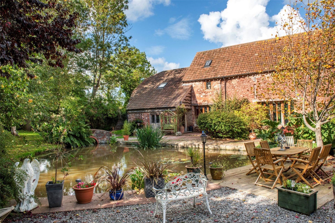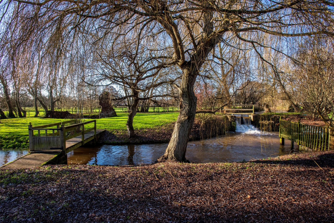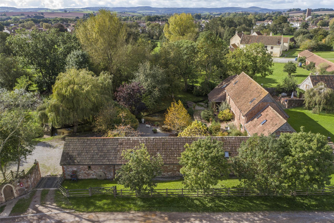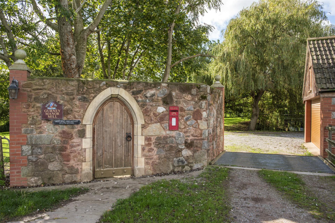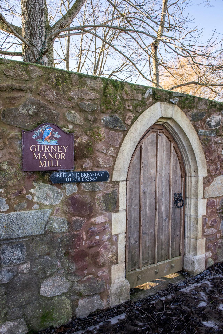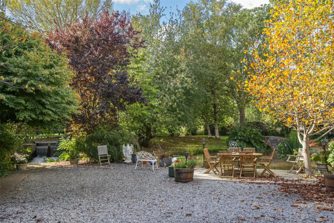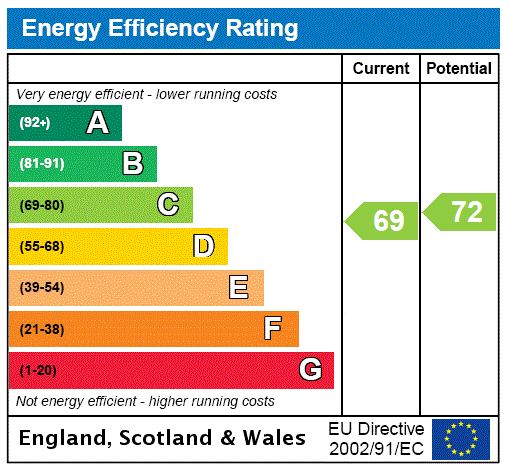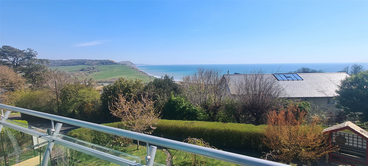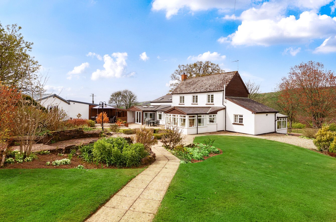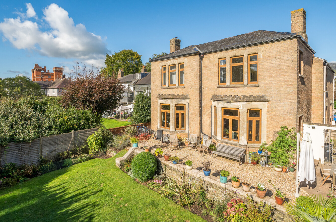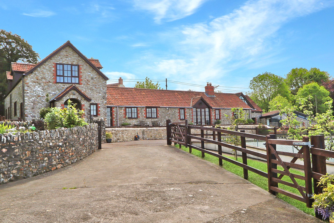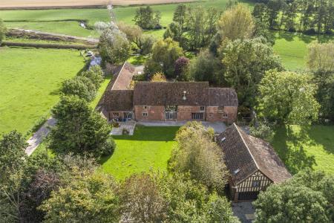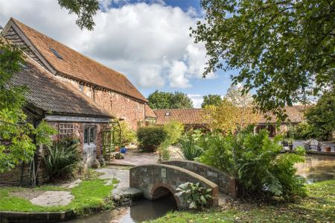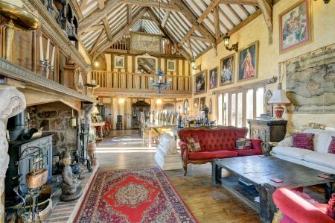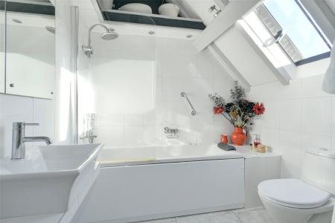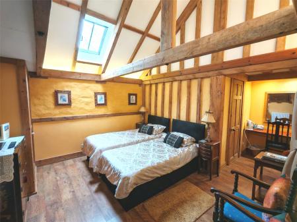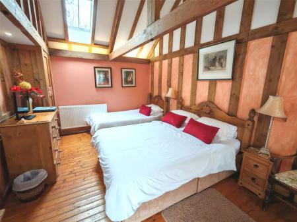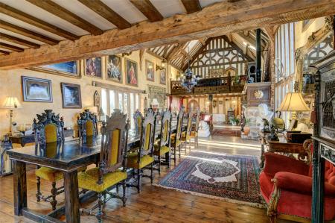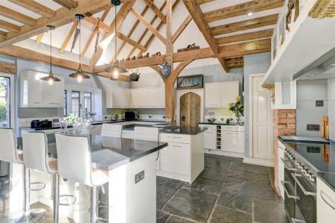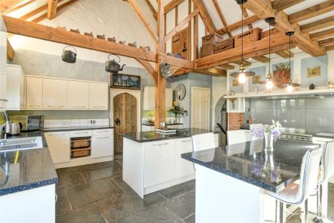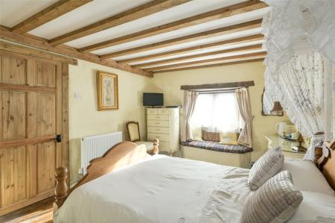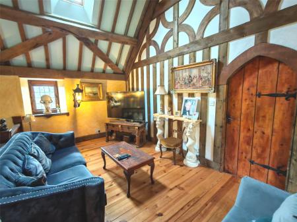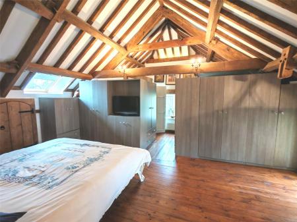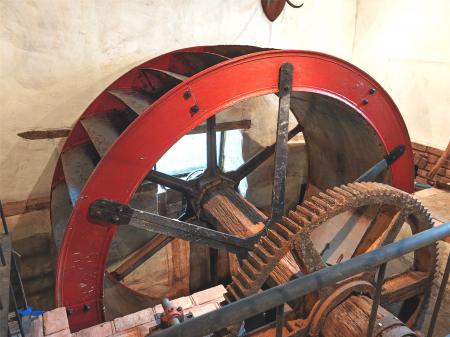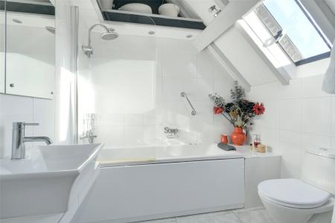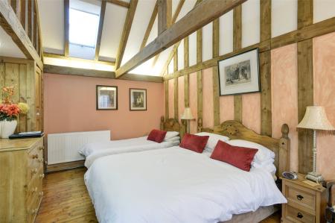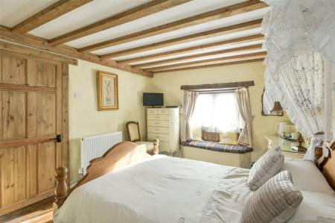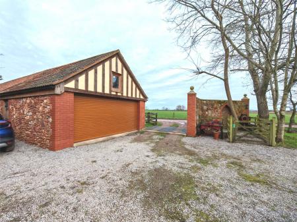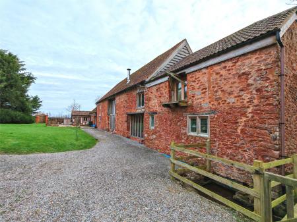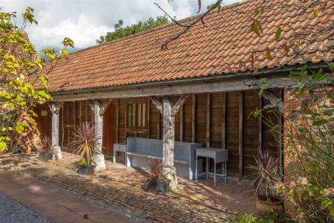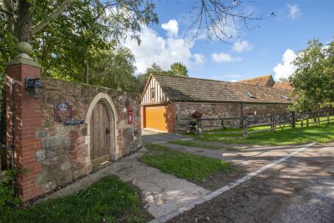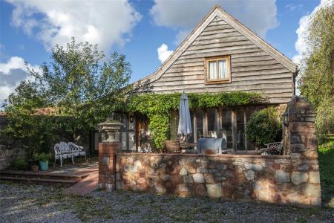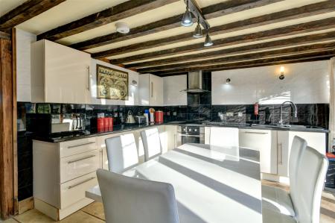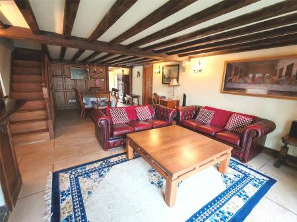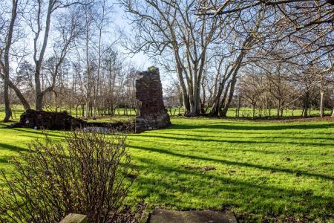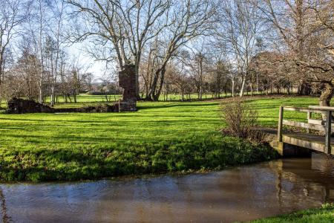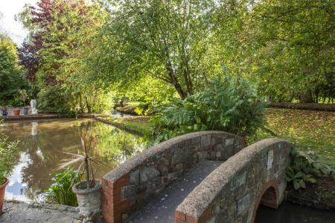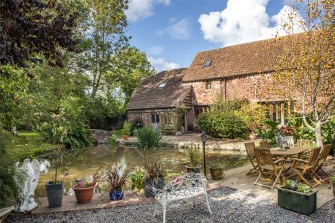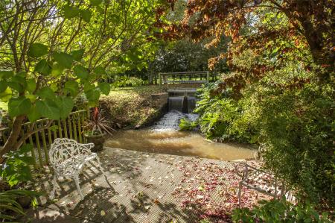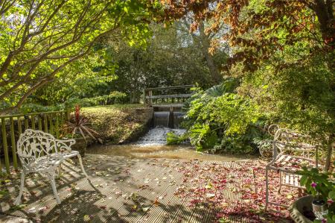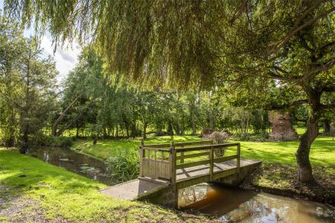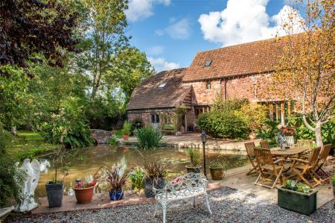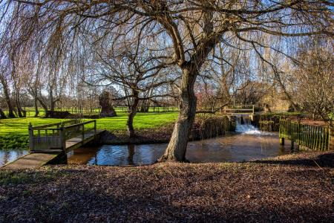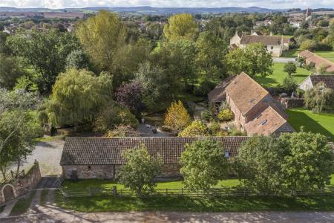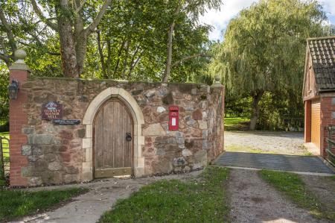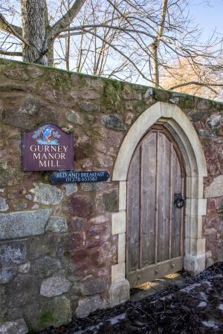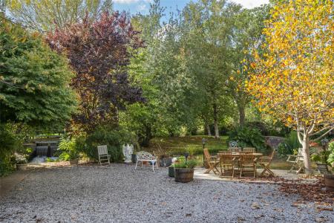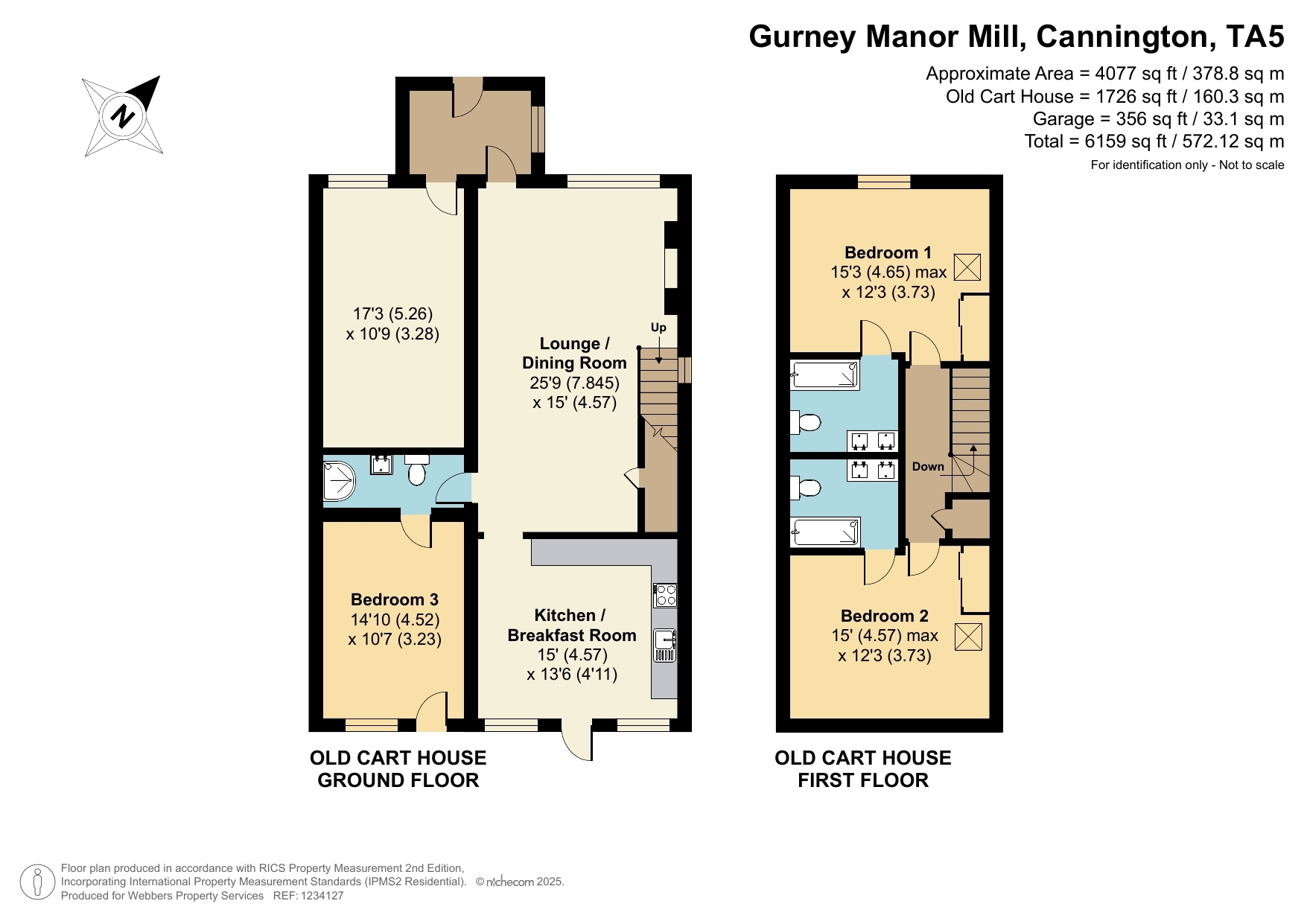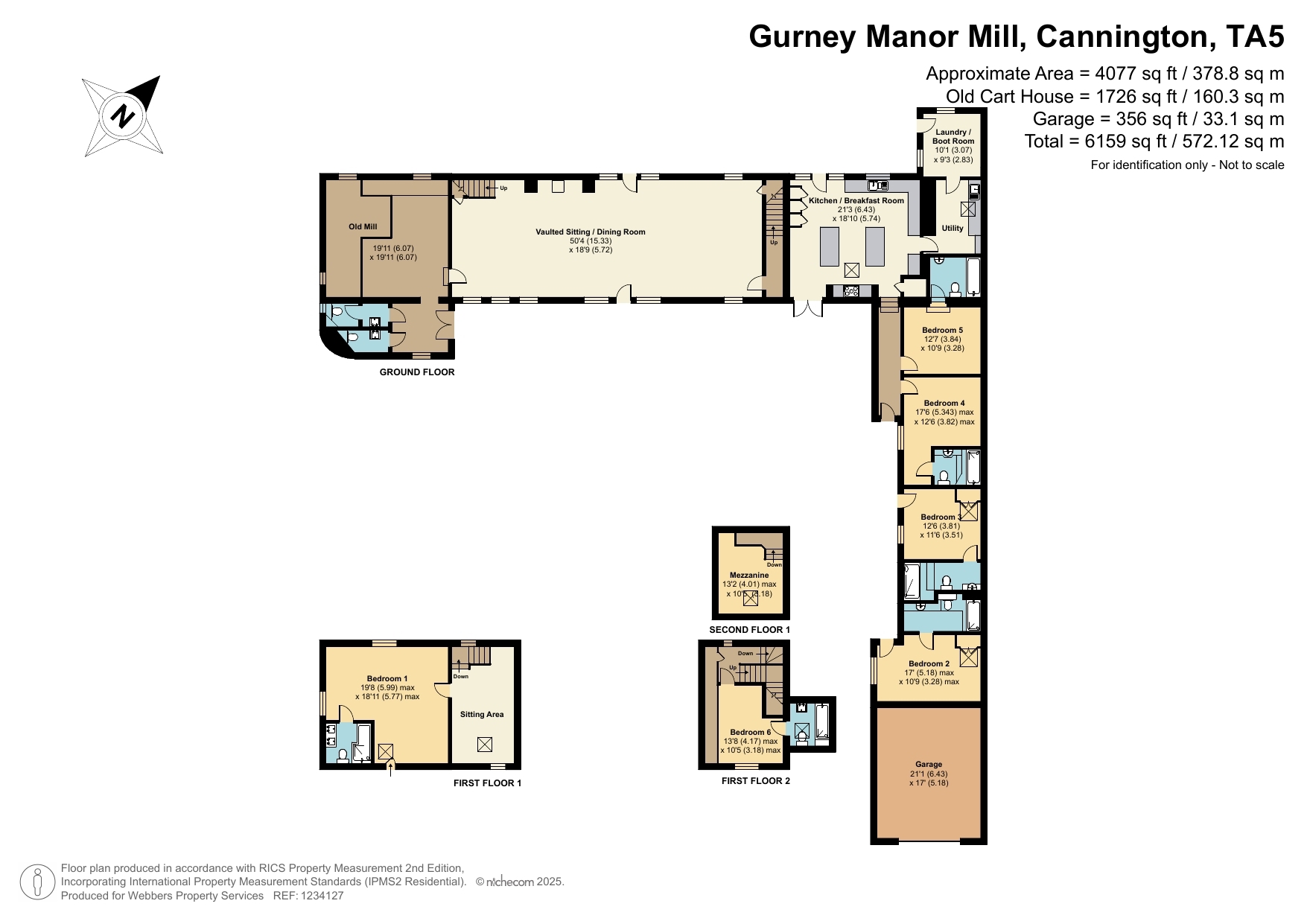- Stunning Period Home
- Not Listed
- Huge Income opportunity
- Holiday Cottage and B&B
- Close to Quantock Hills
- 1.2 Acres
9 Bedroom Detached House for sale in Bridgwater
Stunning Period Home
Not Listed
Huge Income opportunity
Holiday Cottage and B&B
Close to Quantock Hills
1.2 Acres
Situated on the edge of the charming village of Cannington, Gurney Manor Mill is a unique property offering a wealth of possibilities.
This historic home has successfully generated significant income through its bed-and-breakfast accommodation and a detached three-bedroom holiday cottage, making it an ideal investment and lifestyle opportunity and is perfectly situated to meet the demand from the nearby Hinkley Point workforce.
Whilst originally part of The Manor House, Gurney Manor Mill has been renovated and lovingly restored over the past 30 years by the current owner so that this property seamlessly blends historical charm and character with modern conveniences, creating a truly exceptional home.
Although there is a record of a mill on this site going back to 12th Century and part of the Manor goes back to 13th Century, It is worth noting that the property is not listed.
The flexible layout provides endless possibilities, whether as a spacious four-bedroom family home with two individual bed-and-breakfast rooms and a holiday cottage, or as a two-bedroom residence with four letting rooms and the cottage.
Set in 1.2 acres of gardens with millpond and stream creating an idyllic setting attracting an abundance of wild life. The property has also served as a venue for small wedding celebrations.
STEP INSIDE
Designed to provide flexible living space combined with income generation the entrance to the main house is approached via a covered area with two self-contained large double bedrooms with en-suite bathrooms – each room with its own unique theme providing a wealth of character and charm.
A front door opens onto a hall way with a further two additional self-contained double bedrooms with en-suite bathrooms (these two rooms can also be incorporated within the main living space or used as letting rooms).
The kitchen/breakfast room is a delightful space with vaulted ceiling and exposed beams combined with extensive range of modern units and fitted appliances. A breakfast bar enjoys the benefit of views to both the front and rear gardens through doors and windows to both aspects.
Connecting utility and laundry rooms ensure there is ample space to meet the needs of the bed and breakfast/holiday let requirements.
The galleried main reception room befits a property with 16th century medieval origins and provides a stunning living space nearly 50 feet long and 19 feet wide. Flooded by natural light from the large oak panelled glass doors and windows to both the front and rear aspect. Underfloor heating plus radiators and a wood burner ensure the room offers a cosy feel.
At one end a hidden stair case leads to a first-floor double bedroom with en-suite bathroom and further additional living area on the second floor overlooking the main reception hall.
Stairs from the far end lead to a galleried sitting area, perfect for reading and relaxing with views over the main reception hall and door directly to the large principle bedroom – with extensive range of wardrobes, dressing area and windows to the gardens. An en-suite bathroom compliments this private suite. There is under floor heating to the principle bedroom as well.
At the far end of the house is the Wheel House room which has been carefully restored so that the wheel continues to operate today and is a wonderful feature. This room could be used for a number of purposes. A door leads to the entrance hall with two separate cloak rooms that have been essential in the past for functions. Large double hardwood doors open onto the courtyard area to the front of the house overlooking the gardens and pond and stream.
THE OLD CART HOUSE
With its own driveway, parking and garden area, The Old Coach House is the ideal arrangement for holiday lets or possibly change of use to an annexe (subject to planning) - The owners have exercised considerable skill in creating a beautiful property with a wealth of character with practical living space to suit all ages.
A smart modern kitchen overlooks the patio area, whilst a generous living room has ample space to sit and relax/entertain. A ground floor bedroom with en-suite shower room is ideal for those who want accessible accommodation. An additional room approached from the front door could be converted into a further bedroom or reception room.
On the first floor are two beautifully appointed double bedrooms with their own en-suite bathrooms. The property has its own gas central heating boiler and system.
EPC - C
STEP OUTSIDE
Access to the main house leads to a driveway with parking area and double garage with electric roller doors, power and lighting and loft storage.
A gate opens onto the large established courtyard located at the front of the house with areas set aside for relaxing and entertaining whilst overlooking the mill stream, pond and gardens. The gardens are a haven for wildlife with swans, kingfishers, otters, moorhens amongst many others.
There are two areas of garden interconnected by foot bridges leading to grassed areas with established trees. In addition, there are the remains of the former miller’s cottage.
Throughout the seasons the gardens, water features and location ensure that Gurney Manor Mill is the ideal place to spend time outdoors listening to the symphony of water rumbling in the stream or watching the visiting wildlife.
A five bar gate to the rear of the property provides access to the Old Cart House with ample parking and a large area of garden laid to lawn that can be used as a garden for the main house or for The Old Carthouse.
SELLER INSIGHT
My husband and I bought Gurney Manor Mill in 1993 as a derelict Watermill and cattle barns.
It was a dream to renovate an old watermill and although very daunting we gradually rebuilt it to what it is today, a thriving bed and breakfast and holiday let.
We have had many happy years here and lots of lovely memories.
An ideal location with waterfall and wildlife.
Utilities and Services:
We encourage you to check before viewing a property the potential broadband speeds and mobile signal coverage. You can do so by visiting https://checker.ofcom.org.uk
Mains gas, water, electricity and drainage. Gas central heating in both properties.
The property is not listed.
Should a new buyer wish to continue the existing B&B and Holiday letting –The owner is happy for some of the furniture to be available for sperate negotiation.
The owner has advised that in the past the B&B and Holiday Let produced a combined income of around £90,000. Business rates may apply on parts of the property if you have 6 or more people staying at one time
The driveway leading to the entrance to the property is shared between the local farmer and the water board and Gurney Manor (owned by Landmark Trust).
DIRECTIONS
As you approach Cannington take the road into the village – continue along onto Brook Street and take the turning right onto East Street – follow along bearing round to the right onto Gurney Street and follow this road until you reach Gurney Manor – carry on through two sets of five bar gates and follow around to the right and the driveway/entrance is on the right-hand side.
What3words///showcases.digesting.highlighted
Important Information
- This is a Freehold property.
Property Ref: 55661_TAU240227
Similar Properties
Old Lyme Road, Charmouth, Bridport
4 Bedroom Detached House | £1,375,000
With breath-taking views overlooking the stunning Jurassic Coast World Heritage Site and Golden Cap, Thalassa is a beaut...
4 Bedroom Equestrian | £1,350,000
Set in a slightly elevated position, Woodlands enjoys breath-taking, far-reaching countryside views. This exceptional pr...
Mount Street, Taunton, Somerset
4 Bedroom Detached House | £925,000
Ashfield Lodge is a charming detached period home, beautifully positioned to overlook the 18 acres of Vivary Park.
Buckland St. Mary, Taunton, Somerset
5 Bedroom Equestrian | £1,495,000
Orchard Barn presents an exceptional lifestyle and equestrian opportunity, unlike any other.
How much is your home worth?
Use our short form to request a valuation of your property.
Request a Valuation
