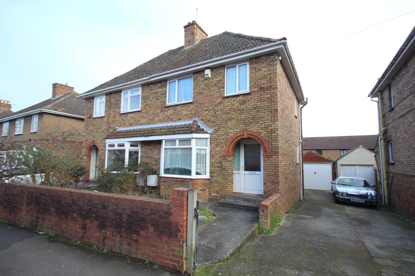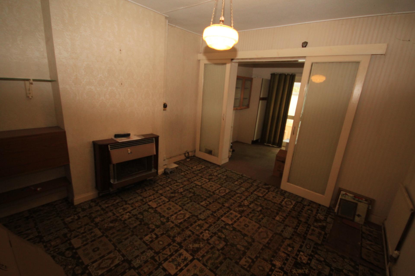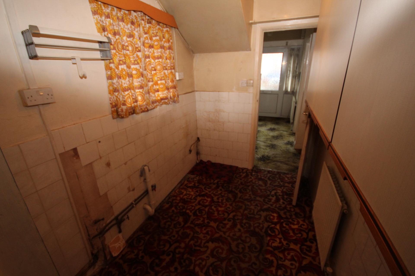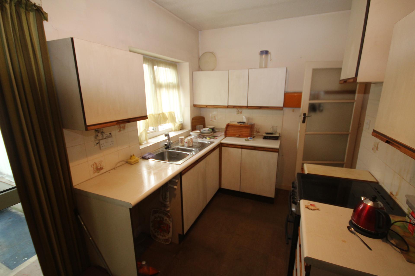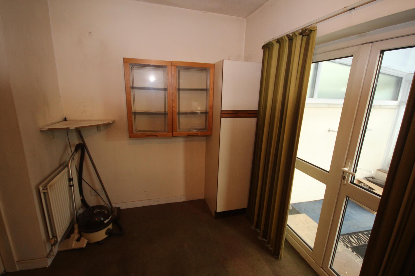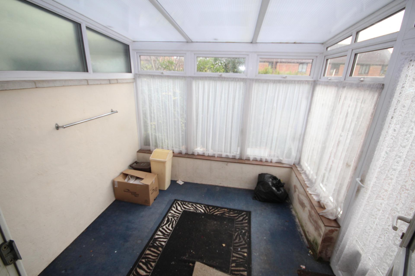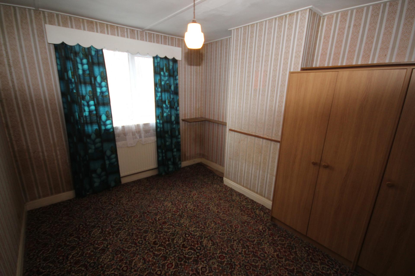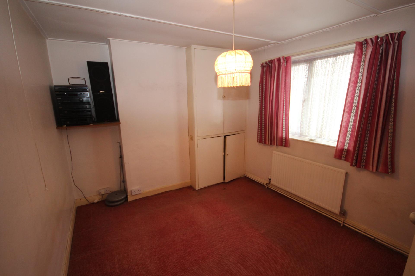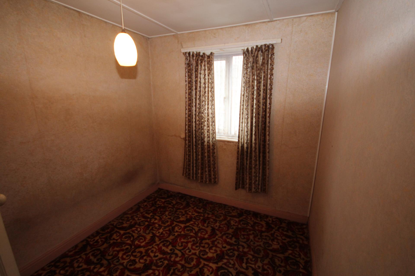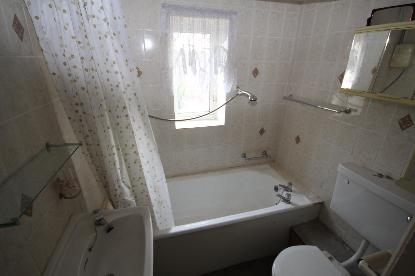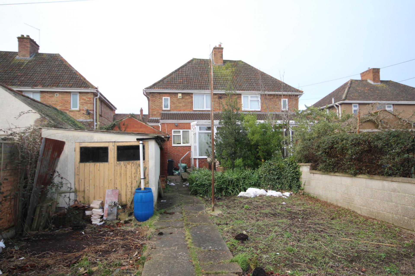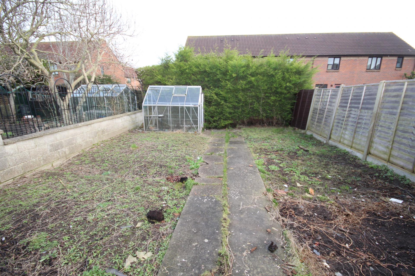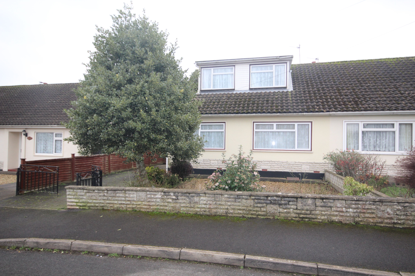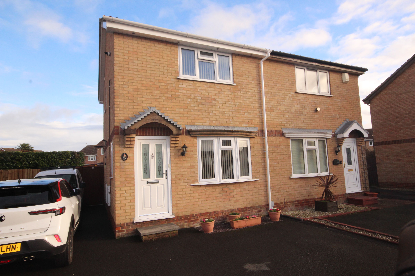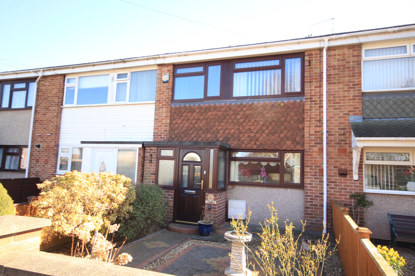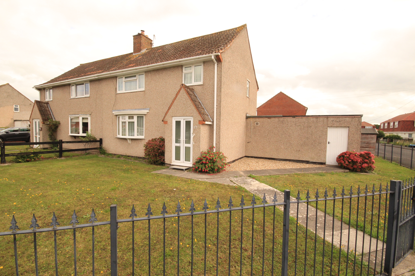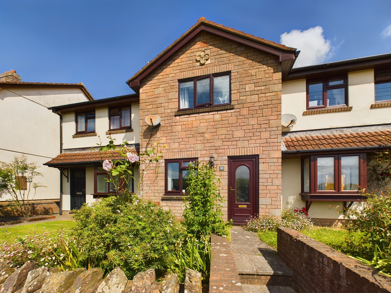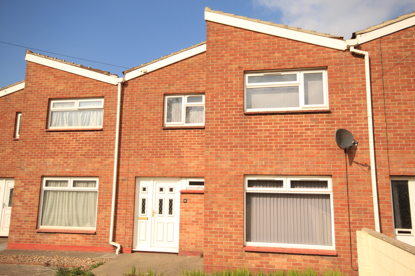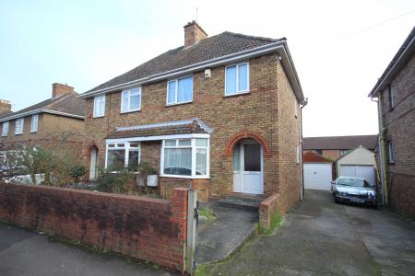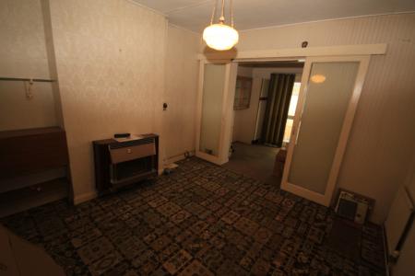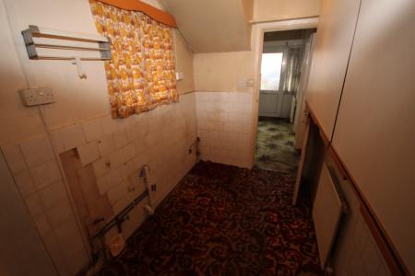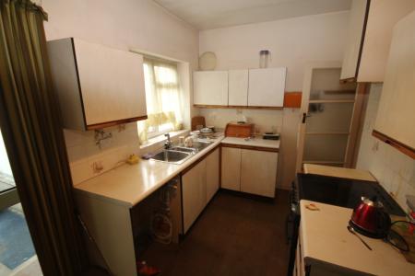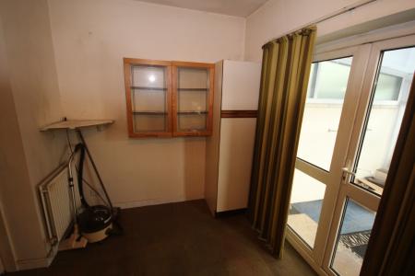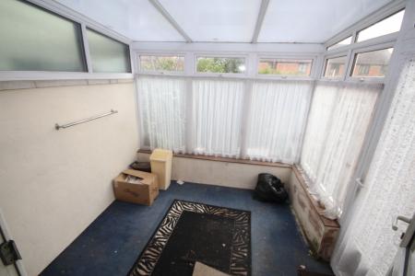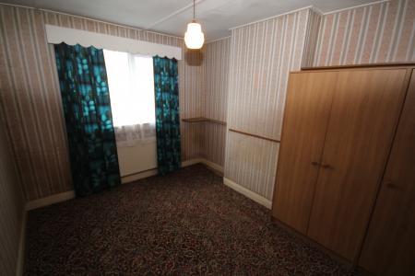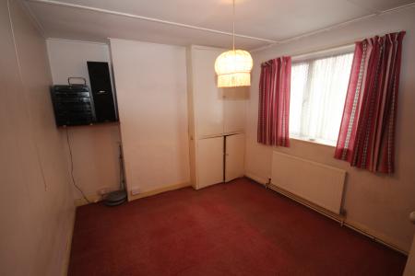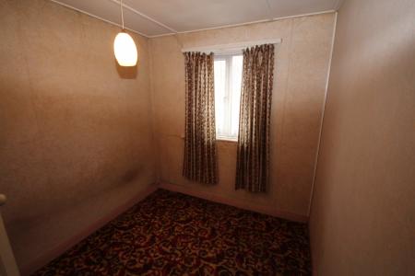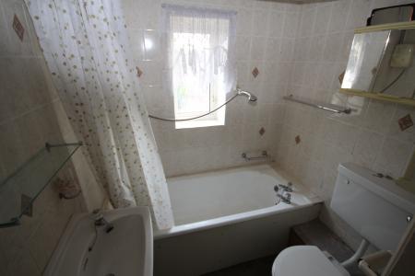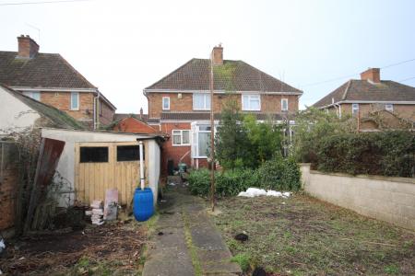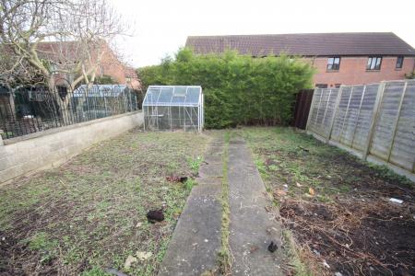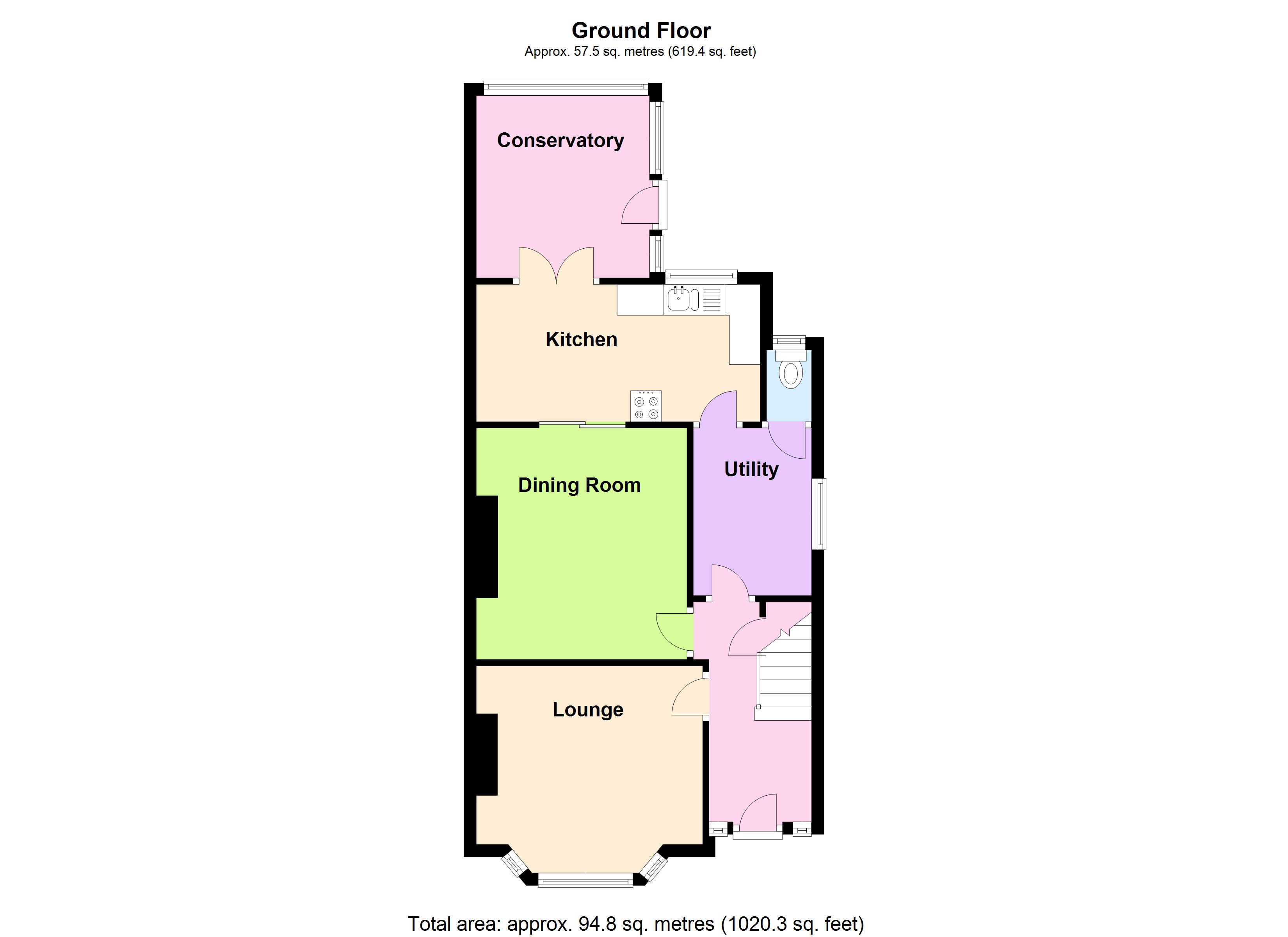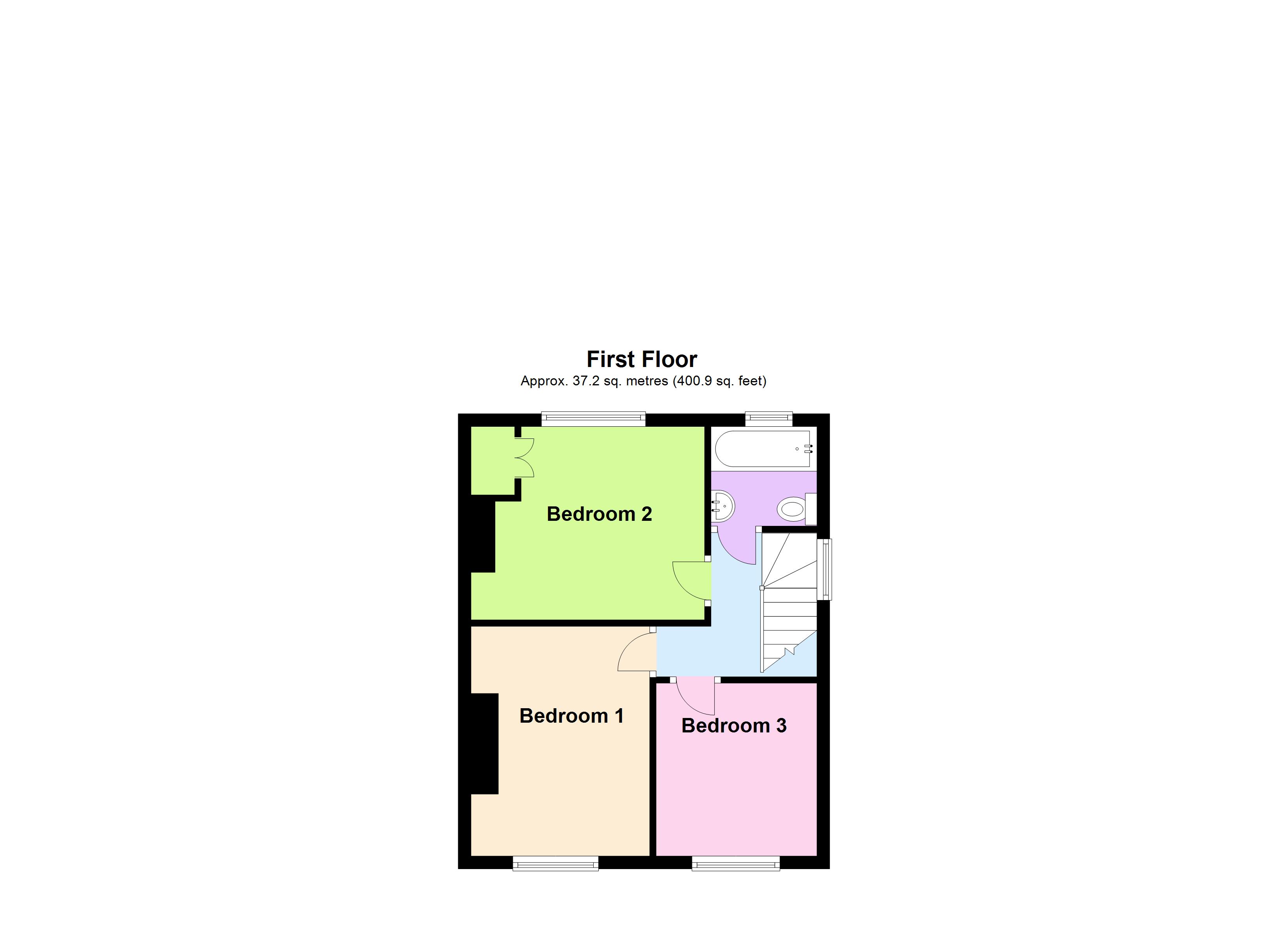- AN EXTENDED 3 BEDROOM SEMI DETACHED HOUSE CLOSE TO TOWN CENTRE
- REQUIRING MODERNISATION
- LOUNGE AND DINING ROOM
- KITCHEN, UTILITY ROOM & CONSERVATORY
- UPVC DOUBLE GLAZED WINDOWS & GAS FIRED CENTRAL HEATING
- GARDENS & PARKING & GARAGE
3 Bedroom Semi-Detached House for sale in Bridgwater
An older style three bedroom semi-detached house situated on the northern side of Bridgwater, approximately ¾ mile from the town centre where all amenities and facilities are available. Local convenience store is close at hand together with secondary schooling.
The property is constructed of cavity walling with brick elevations beneath a pitched, tiled, felted and insulated roof. Extended to provide well proportioned accommodation briefly comprising; Entrance Hall, Lounge and Dining Room, Kitchen and Utility Room, Conservatory, whilst to the first floor there are 3 Bedrooms and Bathroom. The property benefits from UPVC double glazed windows together with gas fired central heating.
The property offers off street driveway parking in addition to a Garage, whilst to the rear there is a good size garden.
Requiring overall modernisation, the property presents an ideal opportunity for those wishing to create their own ideas and taste and create a spacious family home.
ACCOMMODATION
ENTRANCE PORCH
ENTRANCE HALL UPVC double glazed door. Radiator. Stairs to first floor and understairs cupboard.
LOUNGE 12’ x 10’7” (3.66m x 3.23m) UPVC double glazed bay window. Radiator. Tiled fireplace.
DINING ROOM 12’3” x 11’6” (3.74m x 3.51m) Baxi Bermuda gas fire and back boiler for heating and hot water.
KITCHEN 15‘3” x 7’2” (4.65m x 2.20m) Equipped with single drainer stainless steel sink unit with cupboard units under. Work surfaces with cupboards and drawers under. Wall units. Electric Zanussi cooker with ceramic hob over. Double radiator, UPVC French doors to Conservatory. Door to Utility Room.
UTILITY ROOM 8‘8” x 5’10” (2.65m x 1.78m) Plumbing for washing machine. Ample space for appliances. Part tiled walls. Wall cupboards. Radiator. Door to hallway.
CLOAKROOM Low level w.c.
CONSERVATORY 9’6 x 9’5” (2.90m x 2.88m) Upvc double glazed and French doors to the garden
FIRST FLOOR
LANDING Roof access with ladder.
BEDROOM 1 11”8” x 9’9” (3.56m x 2.96m) Radiator. Double glazed window.
BEDROOM 2 12’2” max x 9’11” (3.70m max x 3.04m) Radiator, double glazed window. Airing cupboard with hot water tank.
BEDROOM 3 8’10” x 7’11” (2.70m x 2.41m) Double glazed window.
BATHROOM Bath with Miira electric shower over, pedestal wash hand basin. Low level w.c., Double radiator. Electric heater, double glazed window.
OUTSIDE Boundary wall to the front with front garden area laid to concrete with a flower bed. Driveway to the side providing OFF STREET PARKING and leading to the GARAGE. To the rear is a good-sized enclosed garden with patio, shrubs, shed and greenhouse.
Viewing. By appointment with Charles Dickens Estate Agents, tel; 01278 445266 or Email;sales@charlesdickensestateagents.com who will be pleased to make the necessary arrangements.
Services Mains electricity, gas, water & drainage.
Energy Rating TBC
Council Tax Band B
Broadband & Mobile Go to checker.ofcom.org.uk
Agents Note A copy of a Structural Engineers Report is available by
request to interested parties.
Important Information
- This is a Freehold property.
Property Ref: 131023_957
Similar Properties
Crosswell Close, North Petherton, Bridgwater
4 Bedroom Semi-Detached House | £220,000
A 3/4 bedroom semi-detached chalet bungalow situated in a row of similar properties conveniently located close to the ce...
2 Bedroom Semi-Detached House | £220,000
A modern two bedroom semi detached house situated in a small cul-de-sac close on the northeastern side of Bridgwater app...
3 Bedroom Terraced House | £219,950
A particularly spacious & well presented three bedroom mid terrace house situated on the eastern side of Bridgwater appr...
3 Bedroom Semi-Detached House | £225,000
A spacious extended older style three bedroom semi- detached house situated about 1 mile east of the town centre of Brid...
Bush Road, Spaxton, Bridgwater
2 Bedroom Terraced House | £225,000
An attractive and well proportioned two bedroom modern village property enjoying a fine open outlook and aspect overlook...
3 Bedroom Terraced House | £225,000
A particularly spacious & well presented three bedroom staggered mid terraced house situated in a row of similar propert...
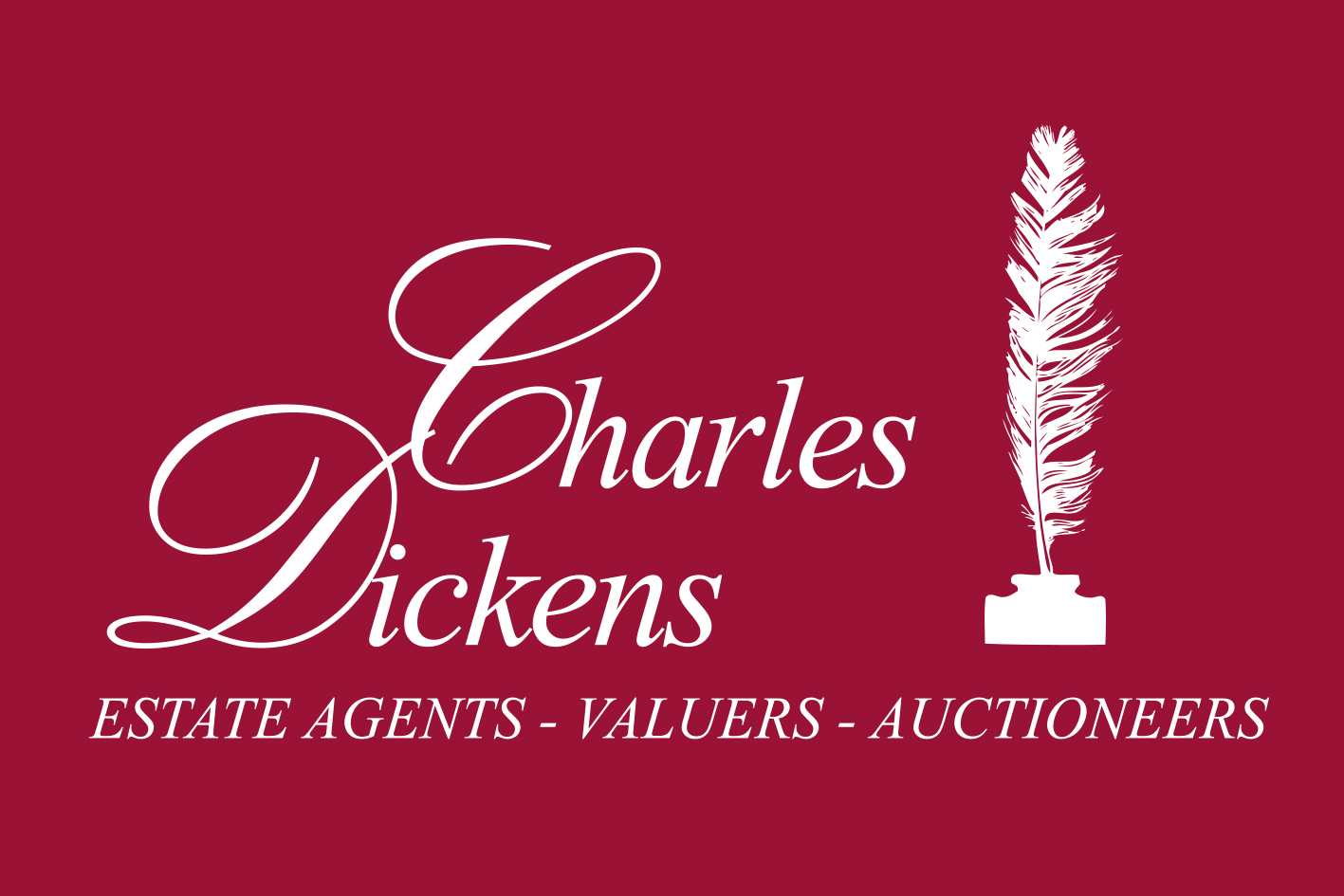
Charles Dickens Estate Agents (Bridgwater)
Bridgwater, Somerset, TA6 3BG
How much is your home worth?
Use our short form to request a valuation of your property.
Request a Valuation
