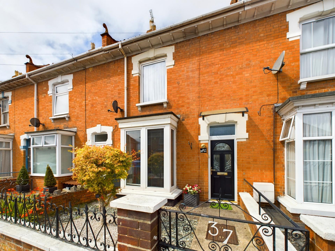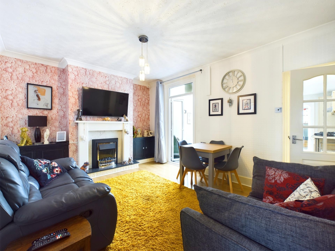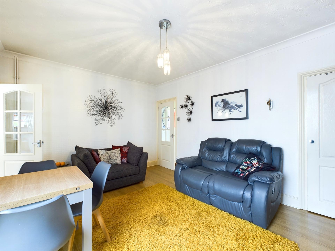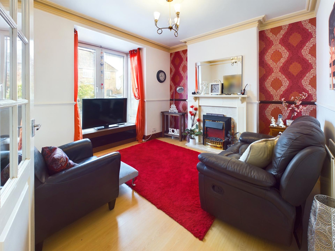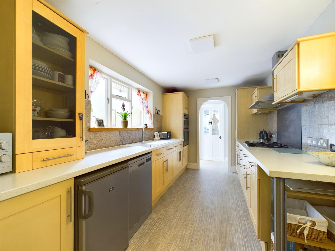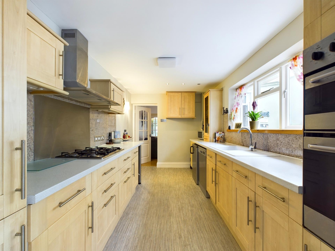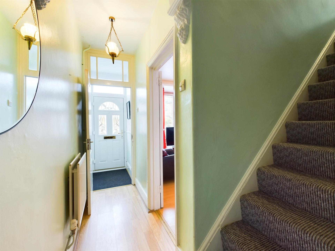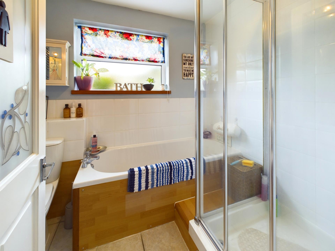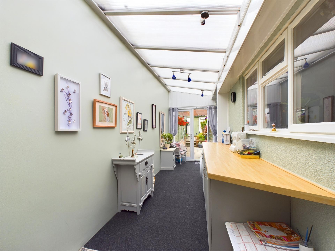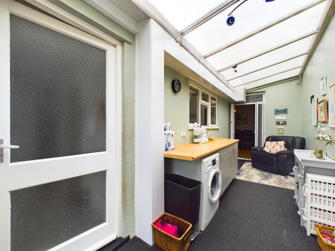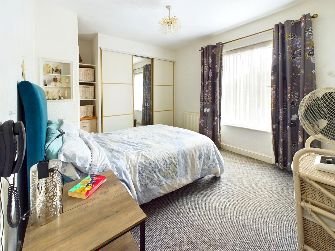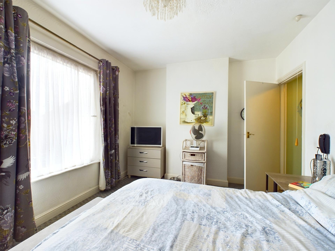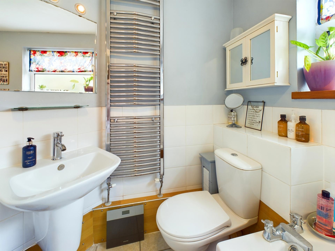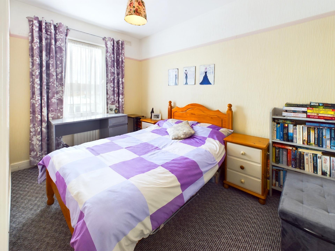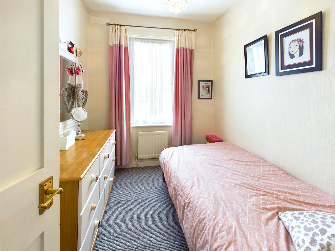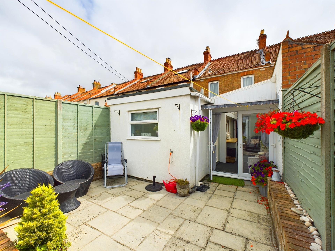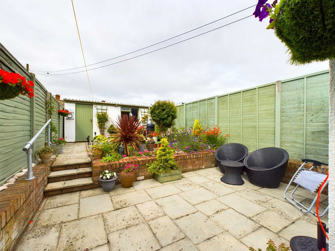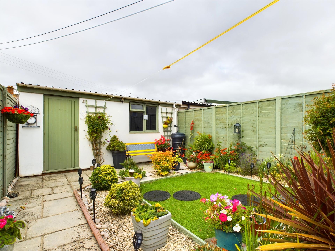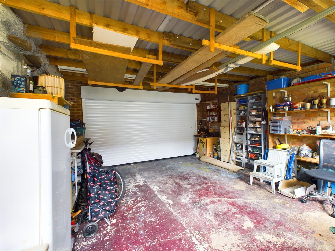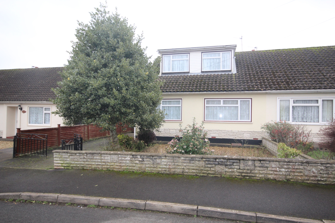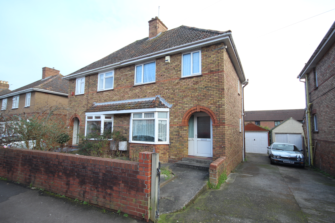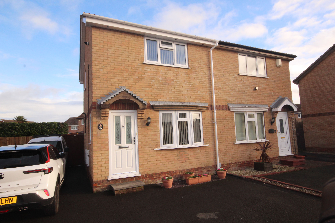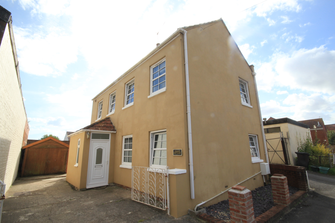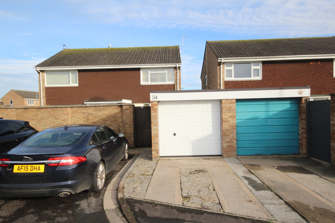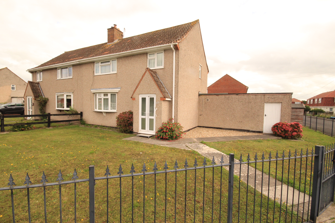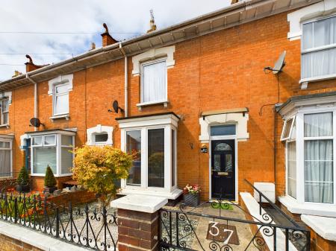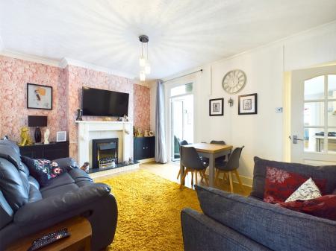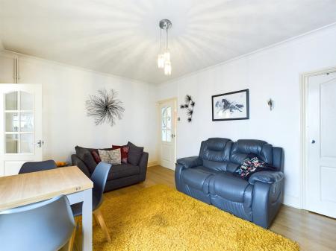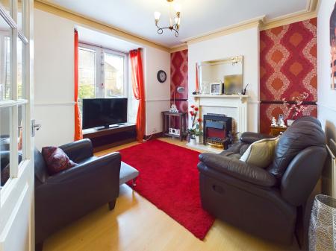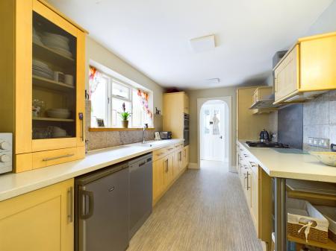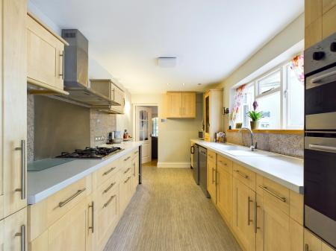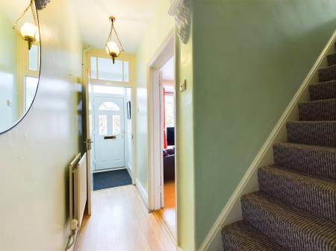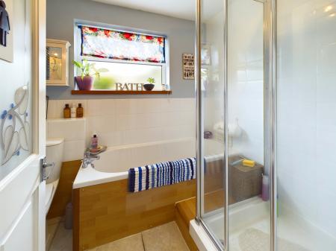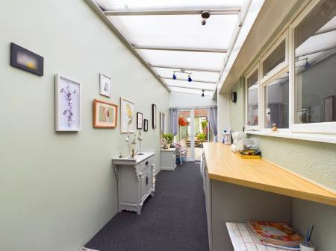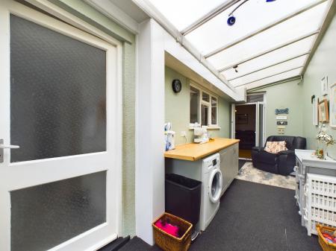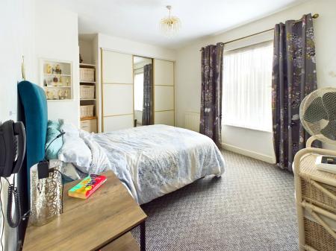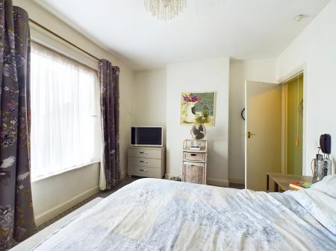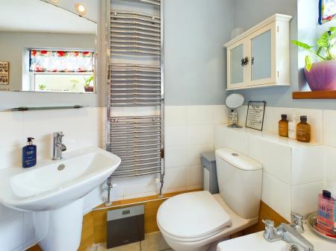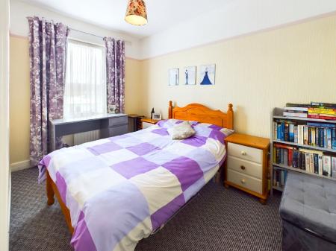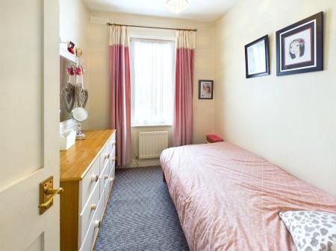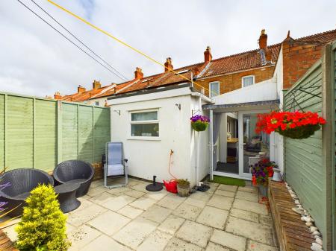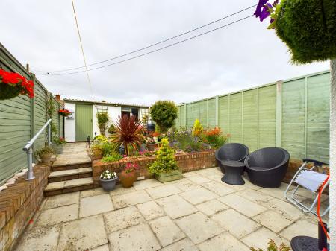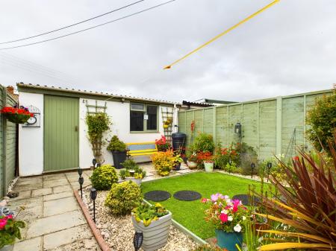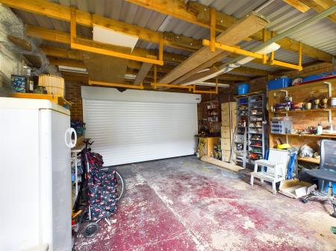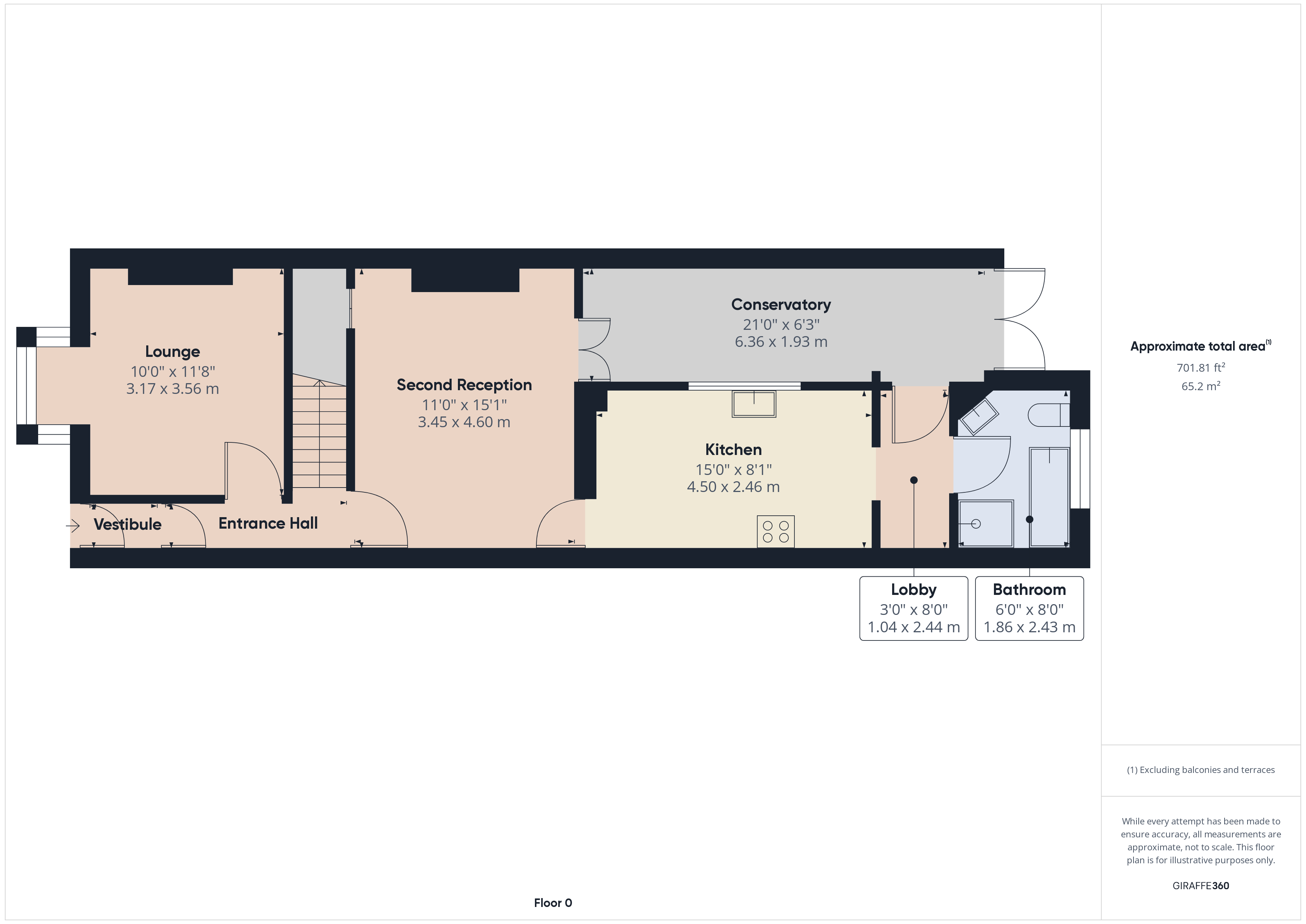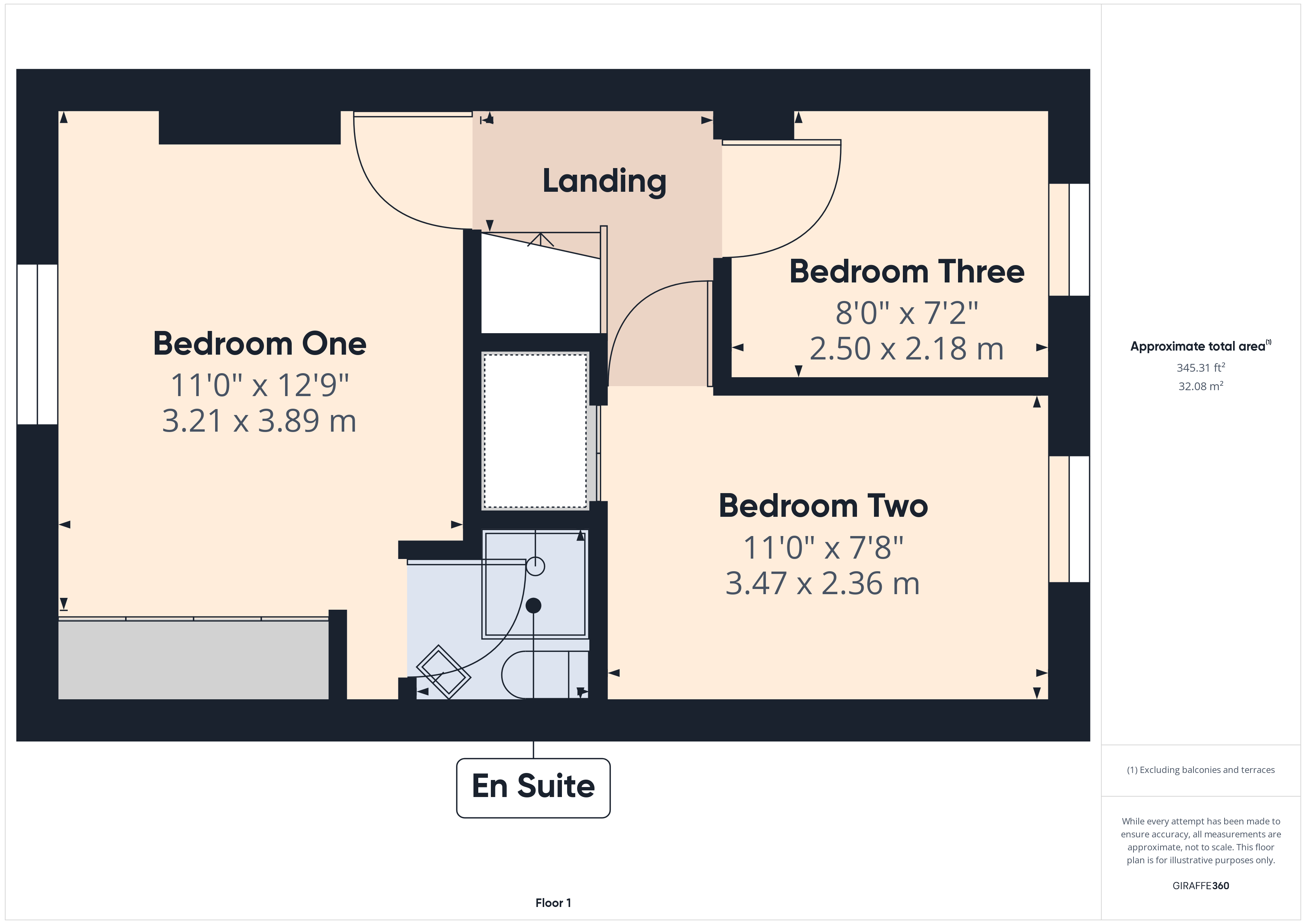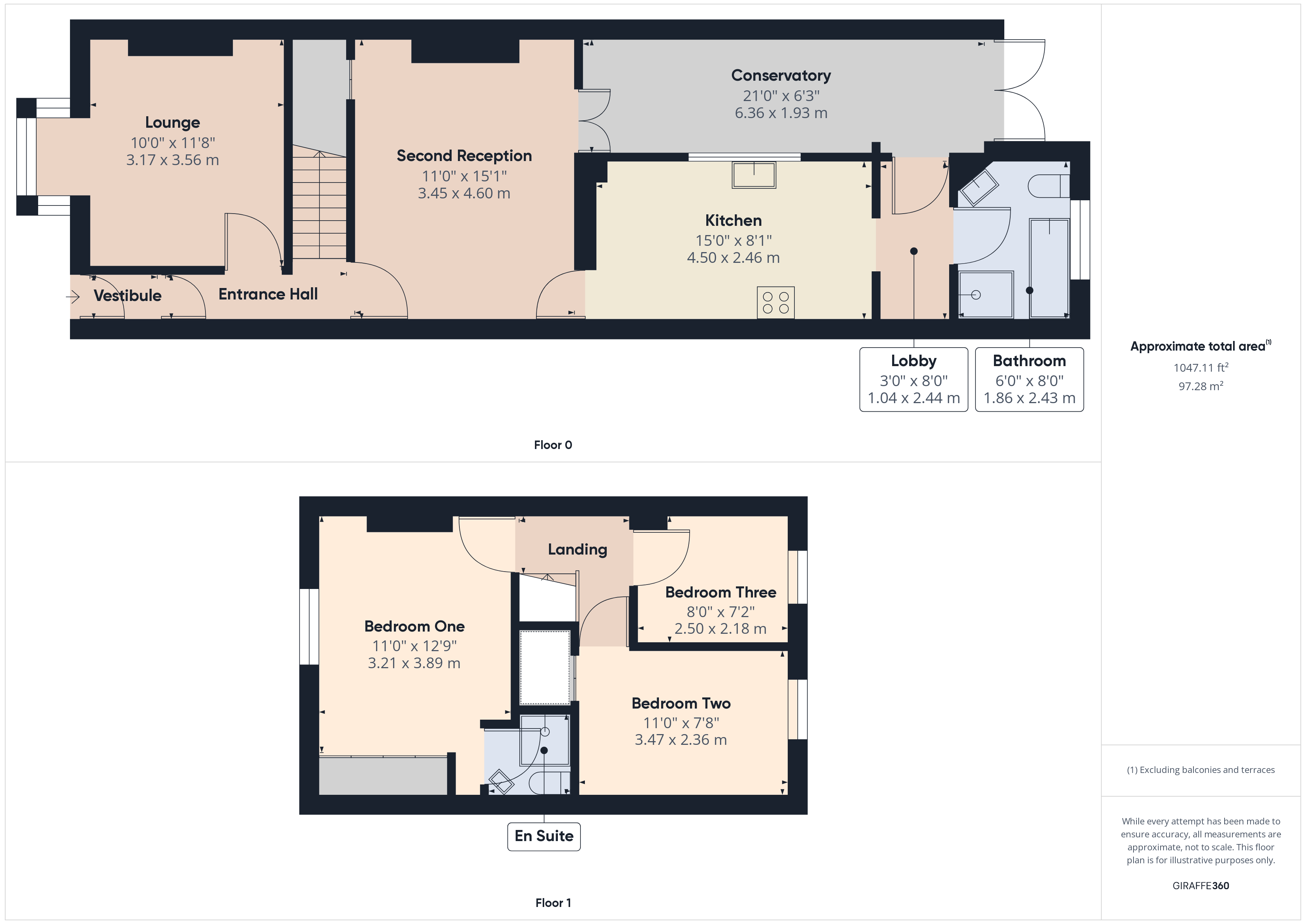- A WELL PRESENTED THREE BEDROOM BAY WINDOWED VICTORIAN TERRACED HOUSE
- GAS FIRED CENTRAL HEATING & UPVC DOUBLE GLAZED WINDOWS TO MAJORITY OF ROOMS
- TWO SEPARATE RECEPTION ROOMS
- MODERN KITCHEN & BATHROOM
- EN SUITE FACILITIES TO MASTER BEDROOM
- GARDENS & DOUBLE GARAGE
- IDEAL FAMILY PROPERTY
- EARLY VIEWING ADVISED
3 Bedroom Terraced House for sale in Bridgwater
A most pleasant well-presented three-bedroom bay windowed Victorian terraced house situated in a row of similar properties on the northern side of the town approximately ¾ of a mile from the town centre of Bridgwater where all main amenities & facilities can be found. Local shops and schooling are within easy walking distance of the property.
The property is constructed of solid brick walling, with cavity walling to ground floor extension, under a pitched, tiled, felted & insulted roof. The well-proportioned accommodation briefly comprises: Entrance Porch, Entrance Hall, Lounge, Sitting Room, Kitchen, Rear Hall, Bathroom, Conservatory/Utility whilst to first floor are 3 Bedrooms with Ensuite facilities to Master Bedroom. The property benefits from gas fired central heating, UPVC double glazed windows to most rooms & all floor coverings included in the asking price. There are gardens to both the front & the rear of the property as well as a Double Garage and this combined with the overall accommodation and size make it an ideal family property and as such, we would recommend early viewing to avoid disappointment.
ACCOMMODATION
ENTRANCE PORCH UPVC double glazed entrance door
ENTRANCE HALL Laminate flooring. Radiator. Stairs to first floor.
LOUNGE 11’8” x 10’7” Attractive fireplace and surround with inset electric fire. Box bay window. Laminate flooring.
SITTING ROOM 15’0” x 11’0” Fireplace & surround with inset electric fire, raised hearth. Laminate flooring. Understairs storage cupboard. UPVC double glazed French doors to conservatory/utility.
KITCHEN 15’0” x 8’1” Inset Astralite single drainer sink unit with cupboards & drawers under, deep rolled top working surfaces to further walls incorporating inset 5 ring gas hob, stainless steel splashback and matching canopy/extractor fan over. Tall upright unit with inset double oven. Various wall cupboards. Plumbing for dishwasher. Vinolay flooring. Door to:
REAR LOBBY Doors to Conservatory and:
BATHROOM Panelled bath. Separate shower cubicle with mains shower. Low level WC. Wash hand basin. Chrome towel rail/radiator. Tiled floor.
CONSERVATORY/UTILITY 21’0” x 6’3” Working surface with plumbing for washing machine under. UPVC double glazed French doors to garden.
FIRST FLOOR
LANDING Hatch to roof space. Carpet.
BEDROOM 1 12’9” x 11’0” Range of fitted wardrobes. Radiator. Carpet. Door to:
EN SUITE SHOWER ROOM Corner shower tray, electric shower inset, curved shower screen doors. Wash hand basin. Low level WC. Chrome towel rail/radiator. Vinolay floor.
BEDROOM 2 11’0” x 7’8” Radiator. Carpet.
BEDROOM 3 8’0” x 7’2” Radiator. Carpet.
OUTSIDE To the front of the property is a small garden with various plants & chippings. To the rear of the property is an enclosed garden comprising paved patio with steps up to stone chipping borders with inset shrubs & plants. Astro turf lawn. DOUBLE GARAGE 16’8” x 15’4” with roller door, power & light, rear personnel door.
Viewing By appointment with the vendors’ agents Messrs Charles Dickens, who will be pleased to make the necessary arrangements.
Services Mains electricity, gas, water & drainage.
Energy Rating C (79)
Council Tax Band C
Broadband & Mobile Information available at checker.ofcom.org.co.uk
Important Information
- This is a Freehold property.
Property Ref: 131023_1091
Similar Properties
Crosswell Close, North Petherton, Bridgwater
4 Bedroom Semi-Detached House | £220,000
A 3/4 bedroom semi-detached chalet bungalow situated in a row of similar properties conveniently located close to the ce...
3 Bedroom Semi-Detached House | £220,000
An older style three bedroom semi-detached house situated on the northern side of Bridgwater, approximately ¾ mile from...
2 Bedroom Semi-Detached House | £220,000
A modern two bedroom semi detached house situated in a small cul-de-sac close on the northeastern side of Bridgwater app...
3 Bedroom Detached House | £225,000
A spacious Victorian detached house situated just a few minutes walking distance from the town centre High Street amenit...
3 Bedroom Semi-Detached House | £225,000
A well-proportioned three bedroom semi-detached house situated on the Bower Manor development, approximately 1 mile east...
3 Bedroom Semi-Detached House | £225,000
A spacious extended older style three bedroom semi- detached house situated about 1 mile east of the town centre of Brid...
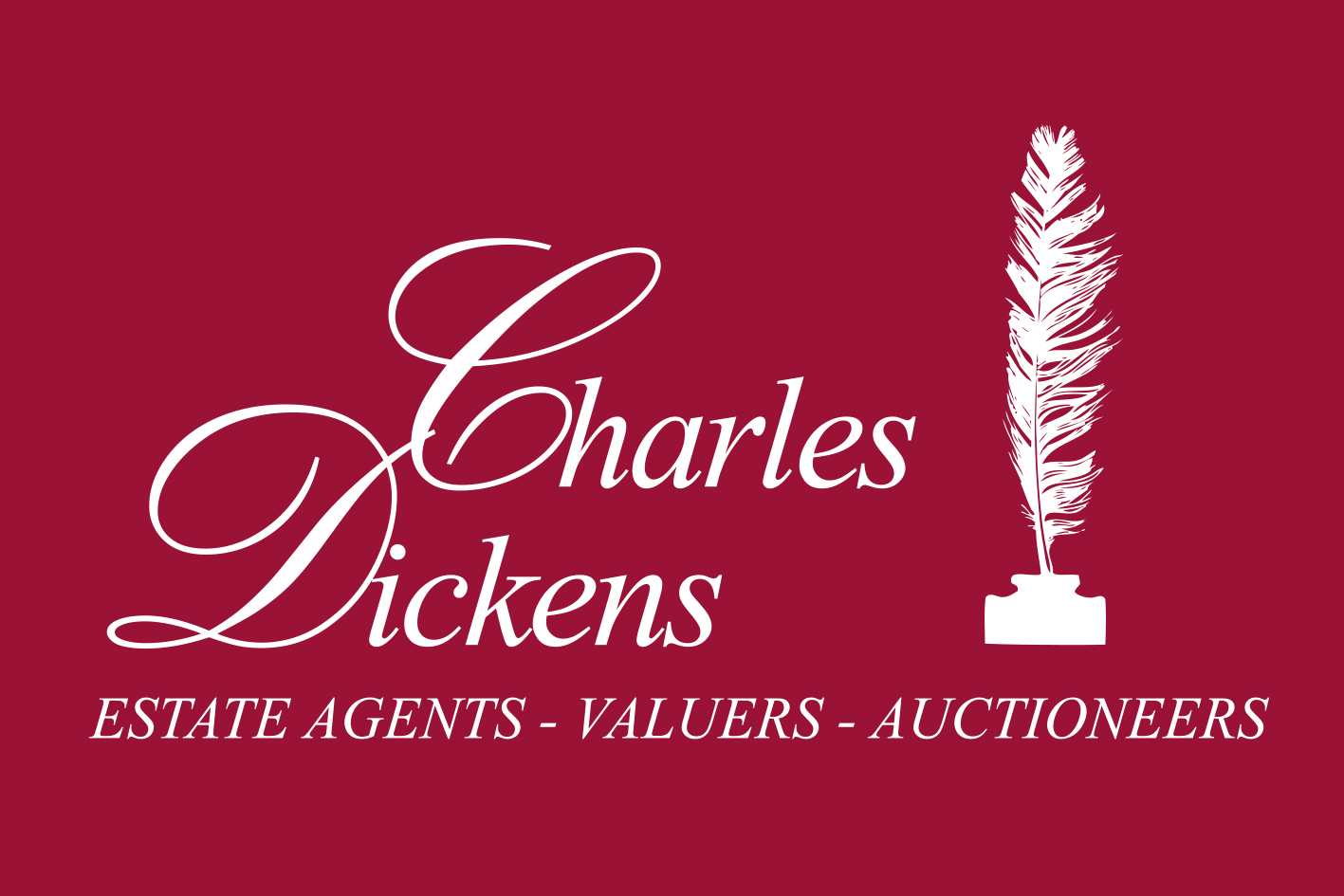
Charles Dickens Estate Agents (Bridgwater)
Bridgwater, Somerset, TA6 3BG
How much is your home worth?
Use our short form to request a valuation of your property.
Request a Valuation
