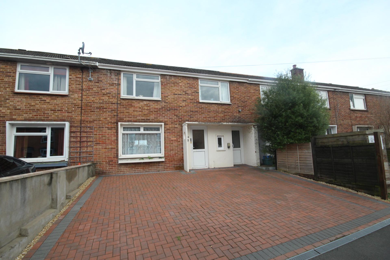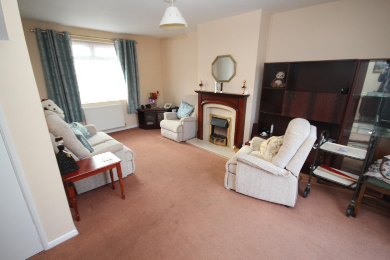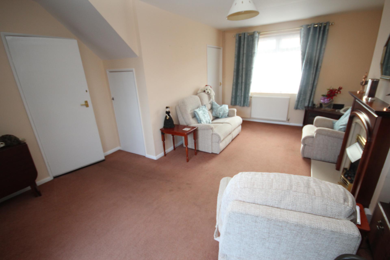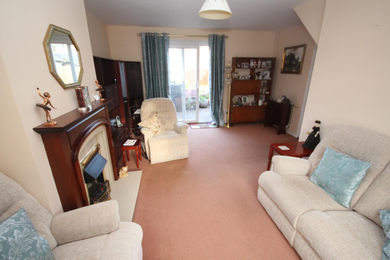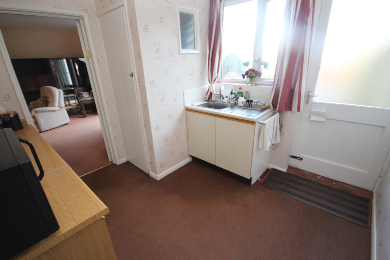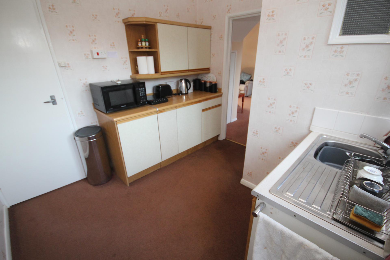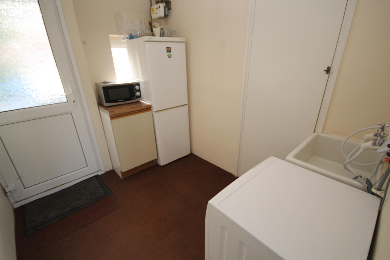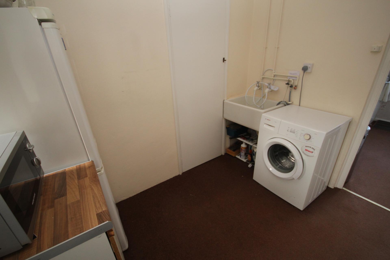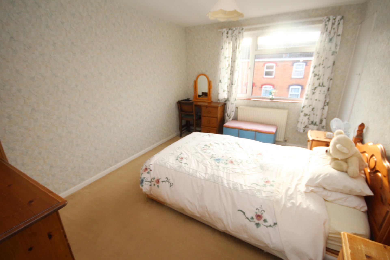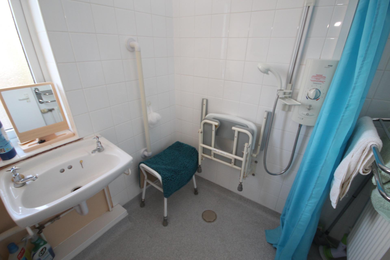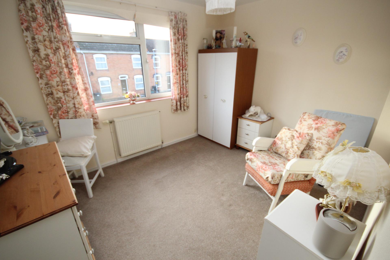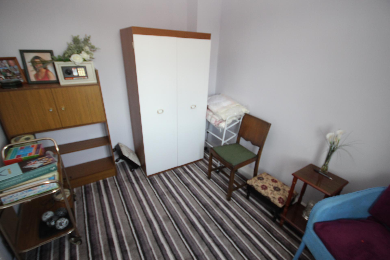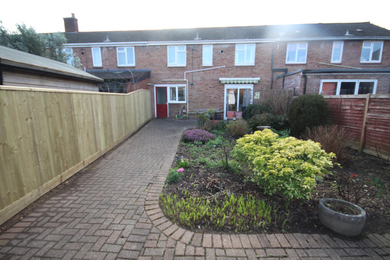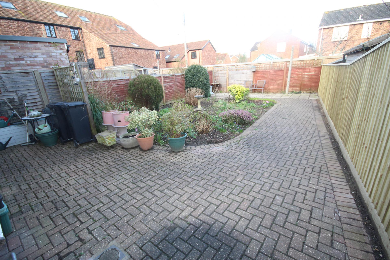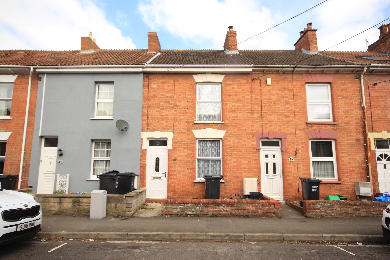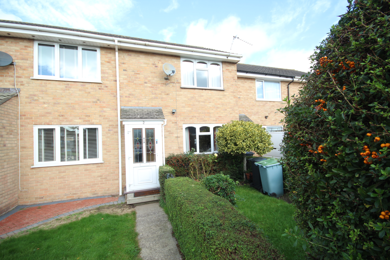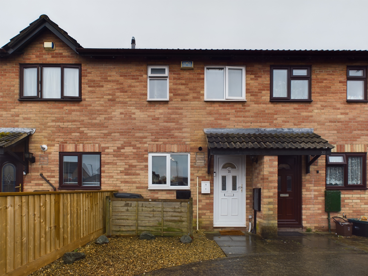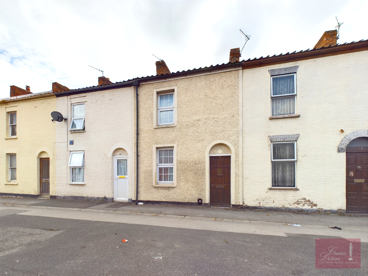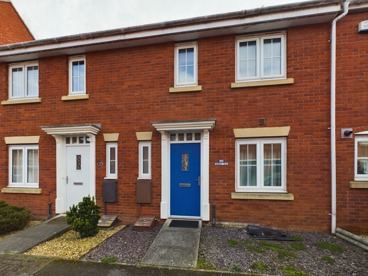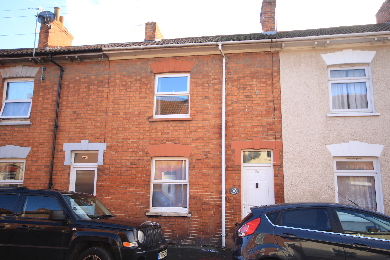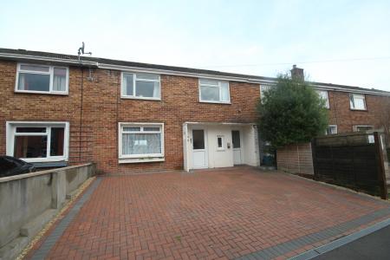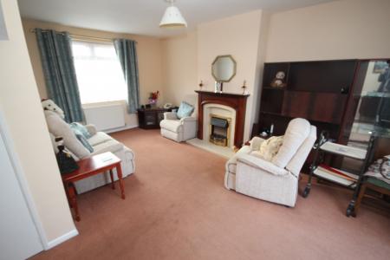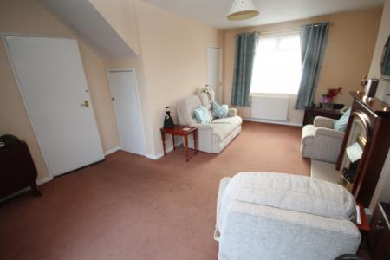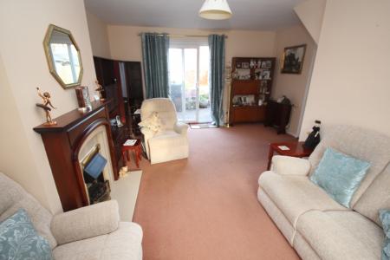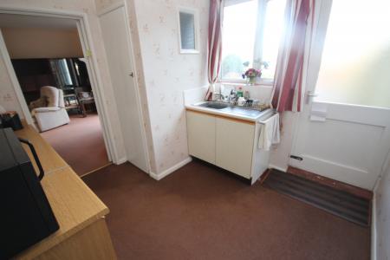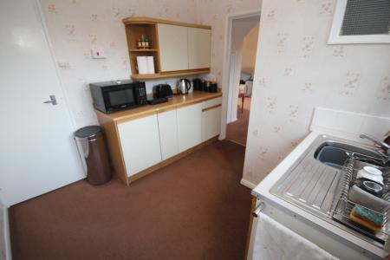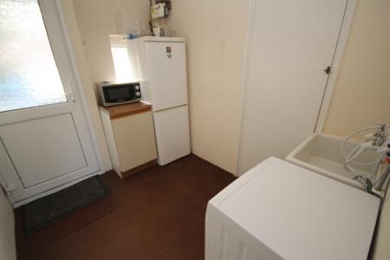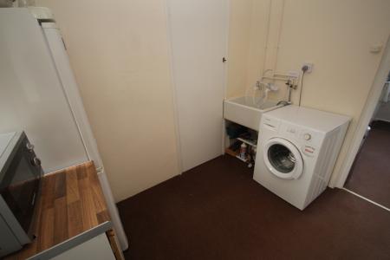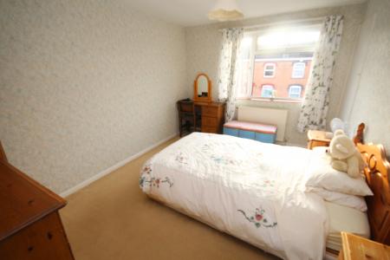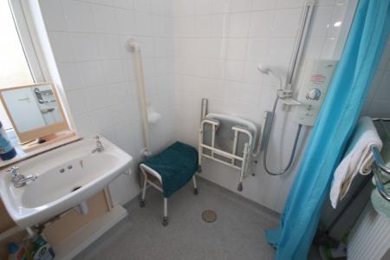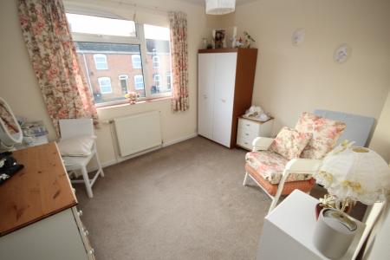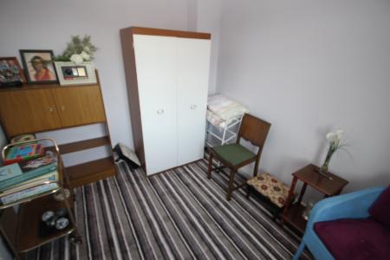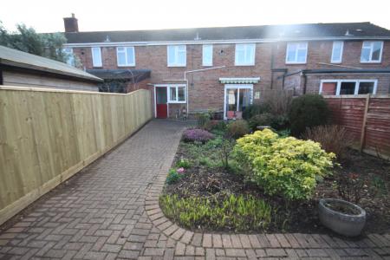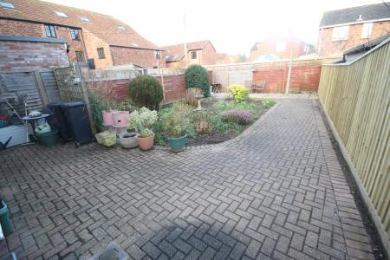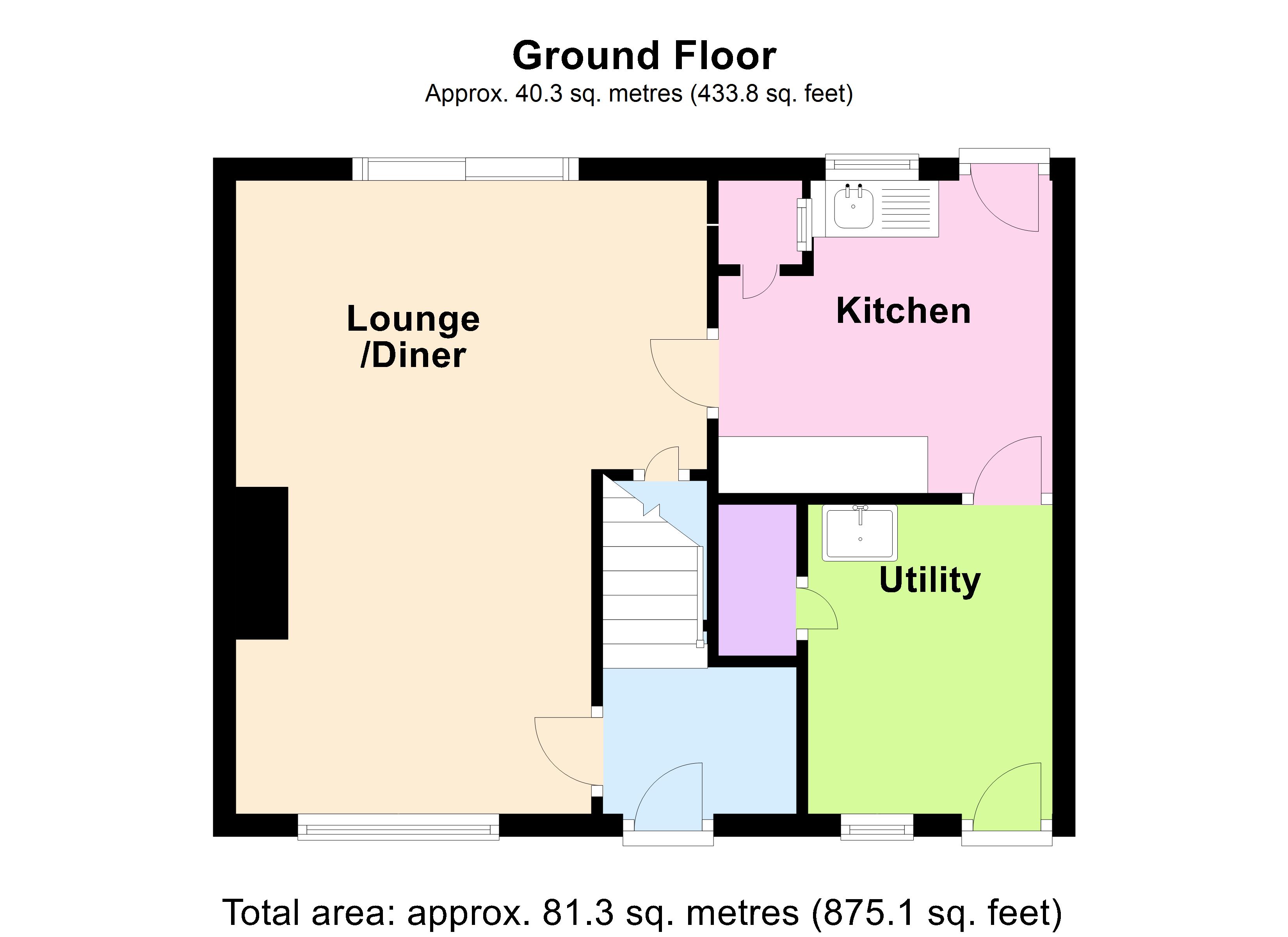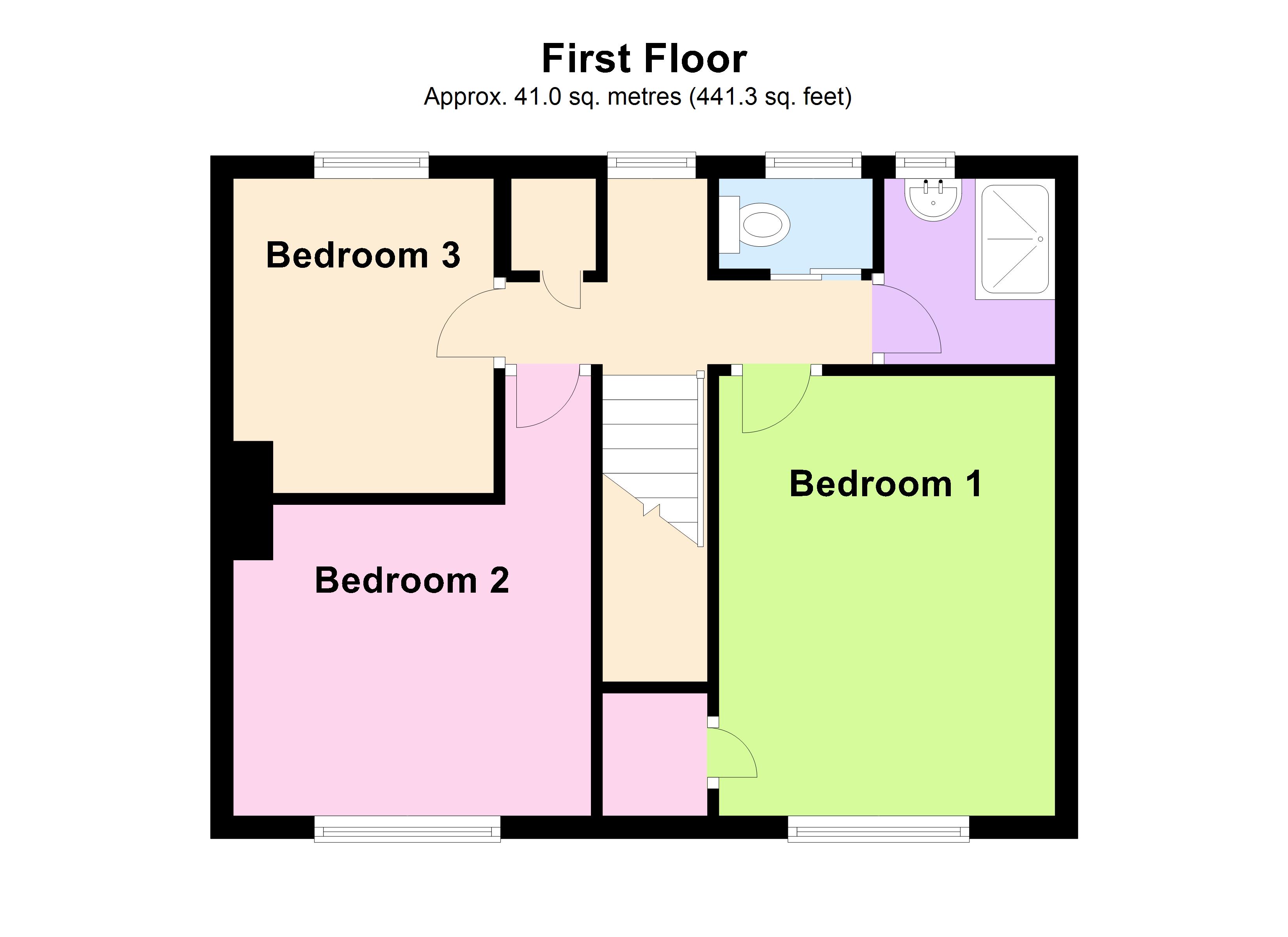- A THREE BEDROOM TERRACED HOUSE
- GOOD SIZE LOUNGE/DINER, KITCHEN & UTILITY ROOM
- UPVC DOUBLE GLAZED WINDOWS & GAS FIRED CENTRAL HEATING
- ENCLOSED GARDENS & PARKING TO FRONT
- IDEAL FIRST TIME/FAMILY HOME. NO CHAIN
3 Bedroom Terraced House for sale in Bridgwater
The property which was built in the 1950’s is constructed of cavity walling with brick elevations beneath a pitched, tiled, felted and insulated roof. It offers well proportioned accommodation briefly comprising; Entrance Hall, Lounge/Diner, Kitchen and Utility Room, whilst to the first floor there are 3 Bedrooms, Wet Room/Shower & Separate WC. The property benefits from UPVC double glazed windows together with gas fired central heating with a new boiler fitted very recently. Moreover the roof and gutters have also been replaced. Outside there is parking for 2 cars to the front together with a fully enclosed well laid out garden to the rear. It is presented in tidy order throughout, with the size of the accommodation and facilities provided making it an ideal first time/young family home or indeed investment opportunity. As such early internal inspection is thoroughly recommended. There is also no ongoing chain.
ACCOMMODATION
ENTRANCE HALL UPVC double glazed door. Radiator. Stairs to first floor.
LOUNGE/DINER 18’4” x 13’8” narrowing to 10’4”. Dual aspect room with UPVC double glazed sliding patio doors opening onto the rear garden and window overlooking front. Coal effect electric fire with mahogany surround. 2 radiators. Understairs storage cupboard. Door to:
KITCHEN 9‘0” x 9’8” Equipped with single drainer stainless steel sink unit with 2 units under. Work surface with 4 units under. Shelved larder cupboard. Cooker space. 2 wall units. UPVC door to outside. Door to:
UTILITY ROOM 9‘0” x 7’1” Belfast sink. Plumbing for washing machine. Ample space for appliances. Tool cupboard off. Door to front.
FIRST FLOOR
LANDING Radiator. Airing cupboard with newly fitted Worcester gas boiler providing central heating and hot water.
BEDROOM 1 12”6” x 9’8” plus built-in double wardrobe. Radiator. UPVC double glazed window.
BEDROOM 2 10’7” x 9’0” plus 3’6” deep door recess. Radiator. UPVC double glazed window. Access to roof space.
BEDROOM 3 9’3” x 6’10” UPVC double glazed window.
WET ROOM/SHOWER Fully tiled to 3 walls with Mira shower curtain and rail, fitted seat. Wash hand basin. Radiator. Extractor fan.
SEPARATE WC Low level WC.
OUTSIDE To the front of the property there is a brick paved forecourt providing on site parking for 2 cars. To the rear is a good sized fully enclosed garden laid to brick paviour patio with wide pathways and mature shrub beds with various plants and heathers. Electrically operated sun awning.
Viewing. By appointment with the vendors’ agents Messrs Charles Dickens, who will be pleased to make the necessary arrangements.
Services Mains electricity, gas, water & drainage.
Energy Rating D 66
Council Tax Band A
Important information
This is a Freehold property.
Property Ref: 131023_637
Similar Properties
2 Bedroom Terraced House | £179,950
A modernised 2 double bedroom terraced house located in a row of similar properties within ¼ mile of the centre with its...
3 Bedroom Detached House | £179,950
A lovely 3-bedroom detached house and located on the southern side of Bridgwater approximately 1 mile from the town cent...
2 Bedroom Terraced House | £177,500
A perfect investment opportunity. Sold with tenants in situe, this well proportioned two bedroom mid-terrace house is lo...
2 Bedroom Terraced House | £180,000
Situated on a pedestrianised street, within a short walk from Bridgwater’s town centre, this two bedroom property is ava...
3 Bedroom Terraced House | £184,000
Own 100% of the property and pay 80% of the value.This property was part of the Affordable Housing Scheme and can only e...
3 Bedroom Terraced House | £184,499
A well presented & well-proportioned three-bedroom Victorian terrace house situated in a area of similar properties on t...
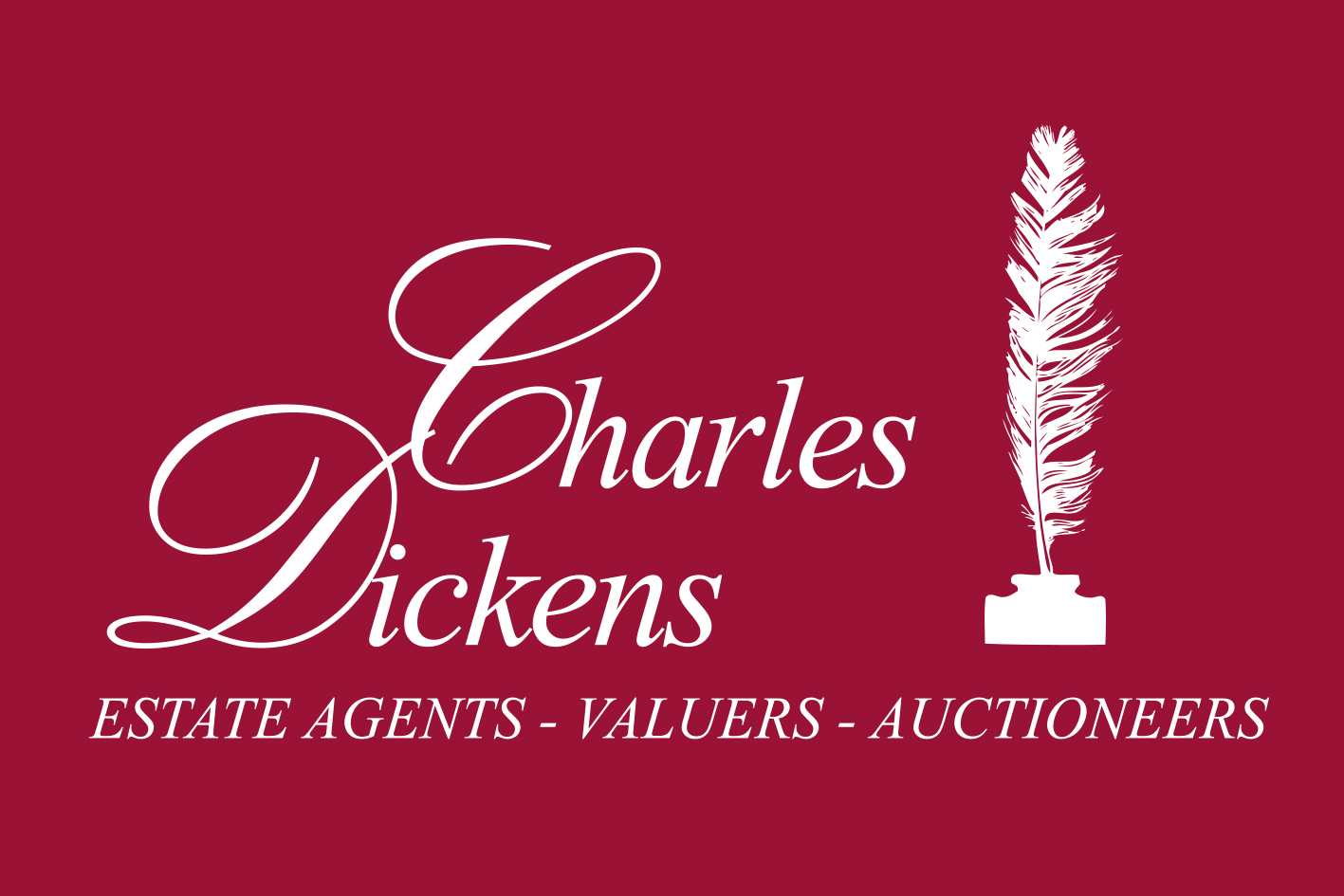
Charles Dickens Estate Agents (Bridgwater)
Bridgwater, Somerset, TA6 3BG
How much is your home worth?
Use our short form to request a valuation of your property.
Request a Valuation
