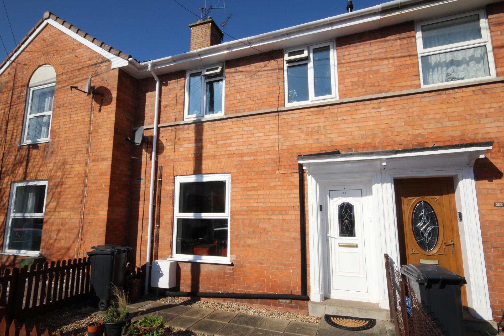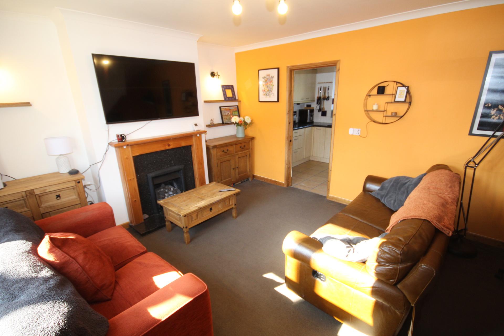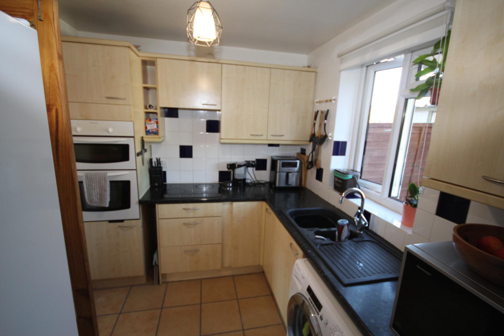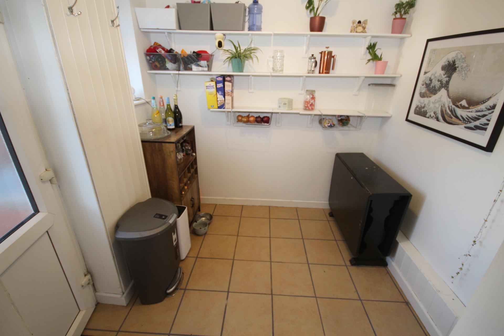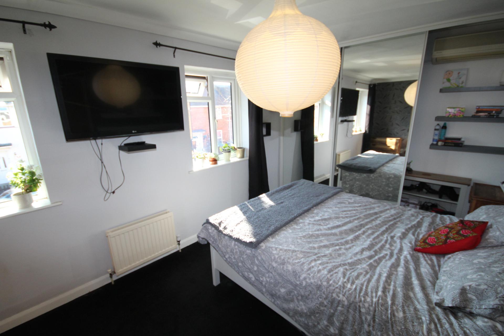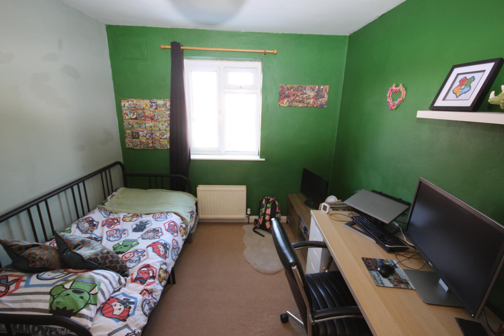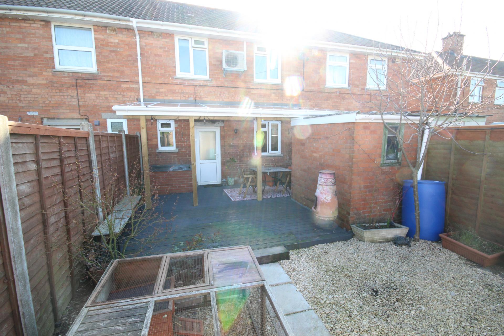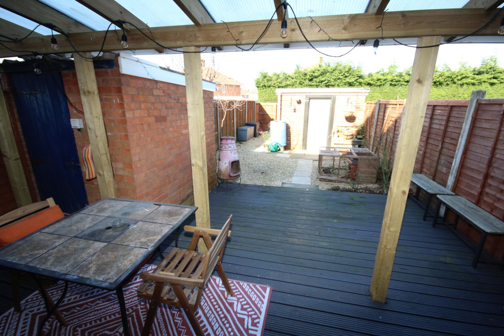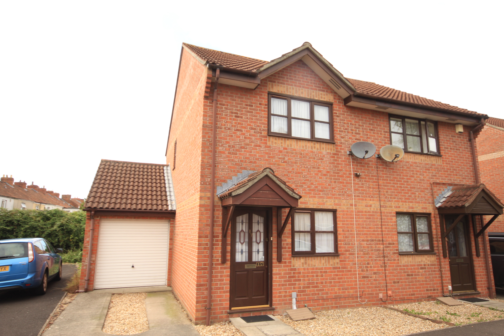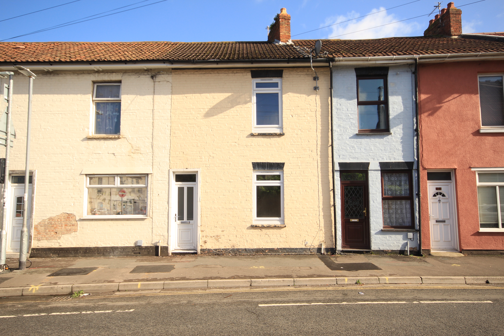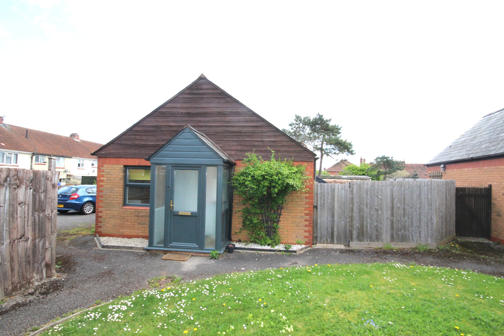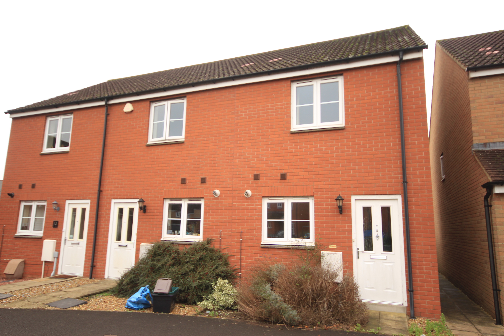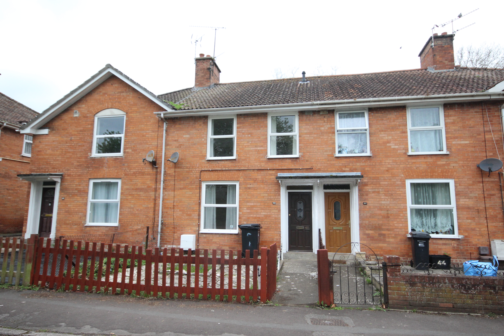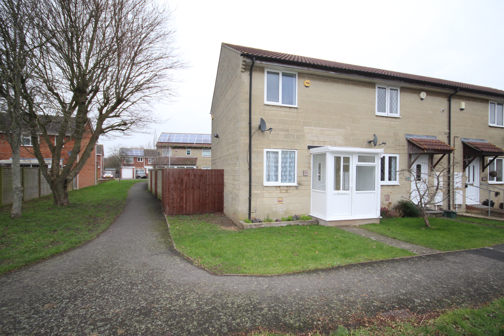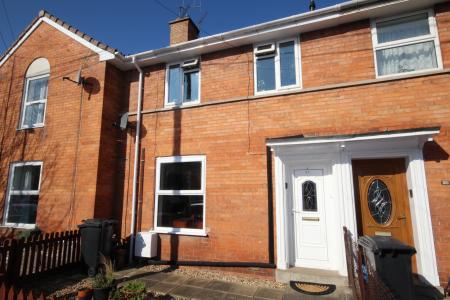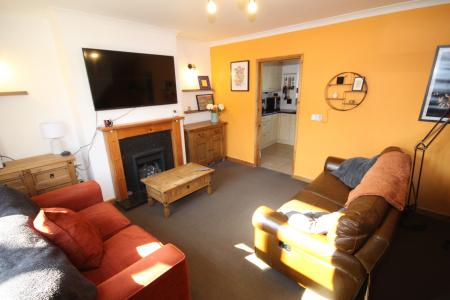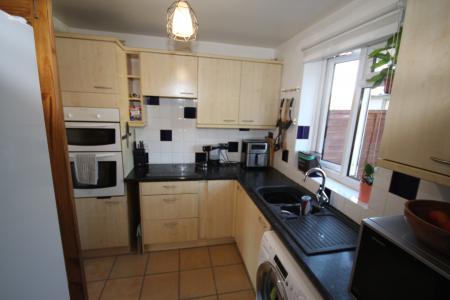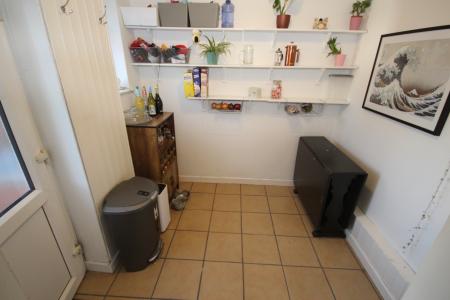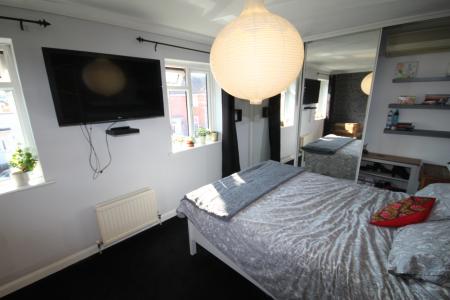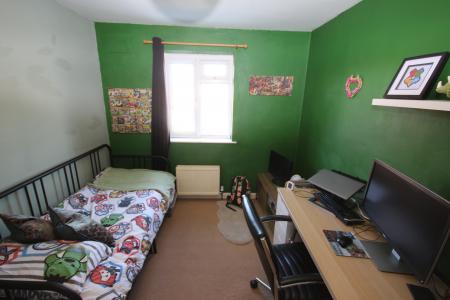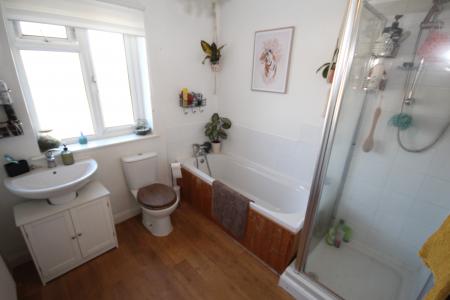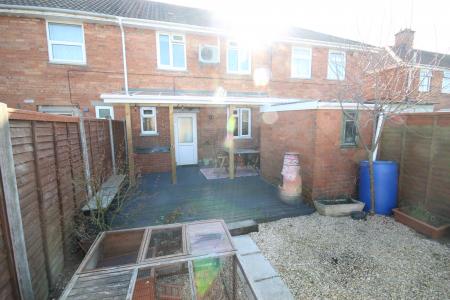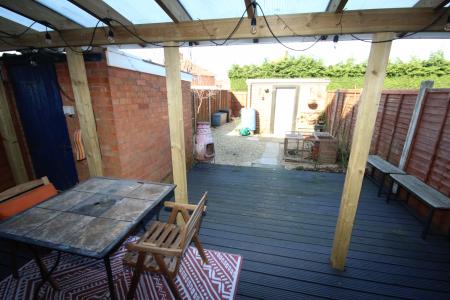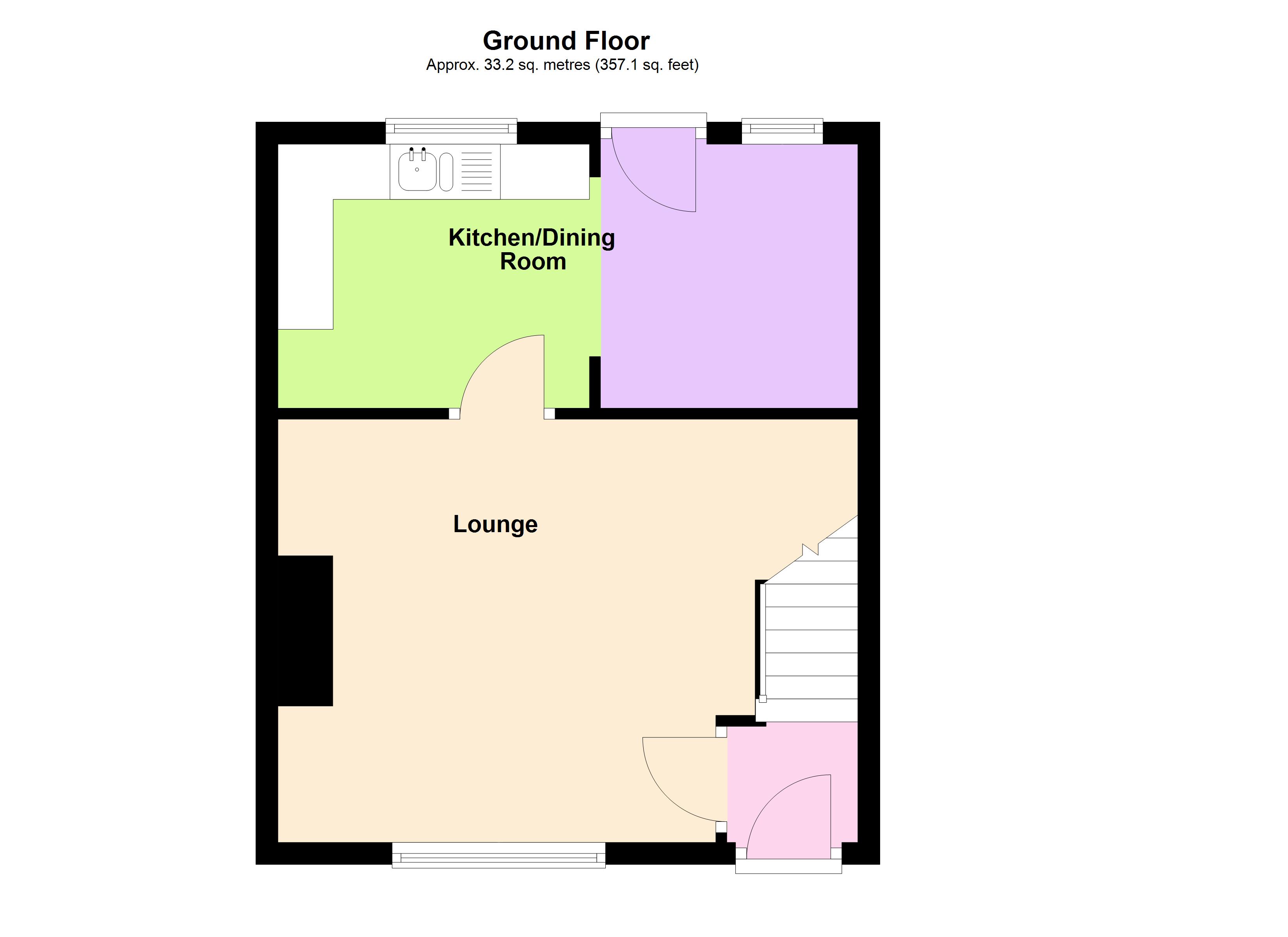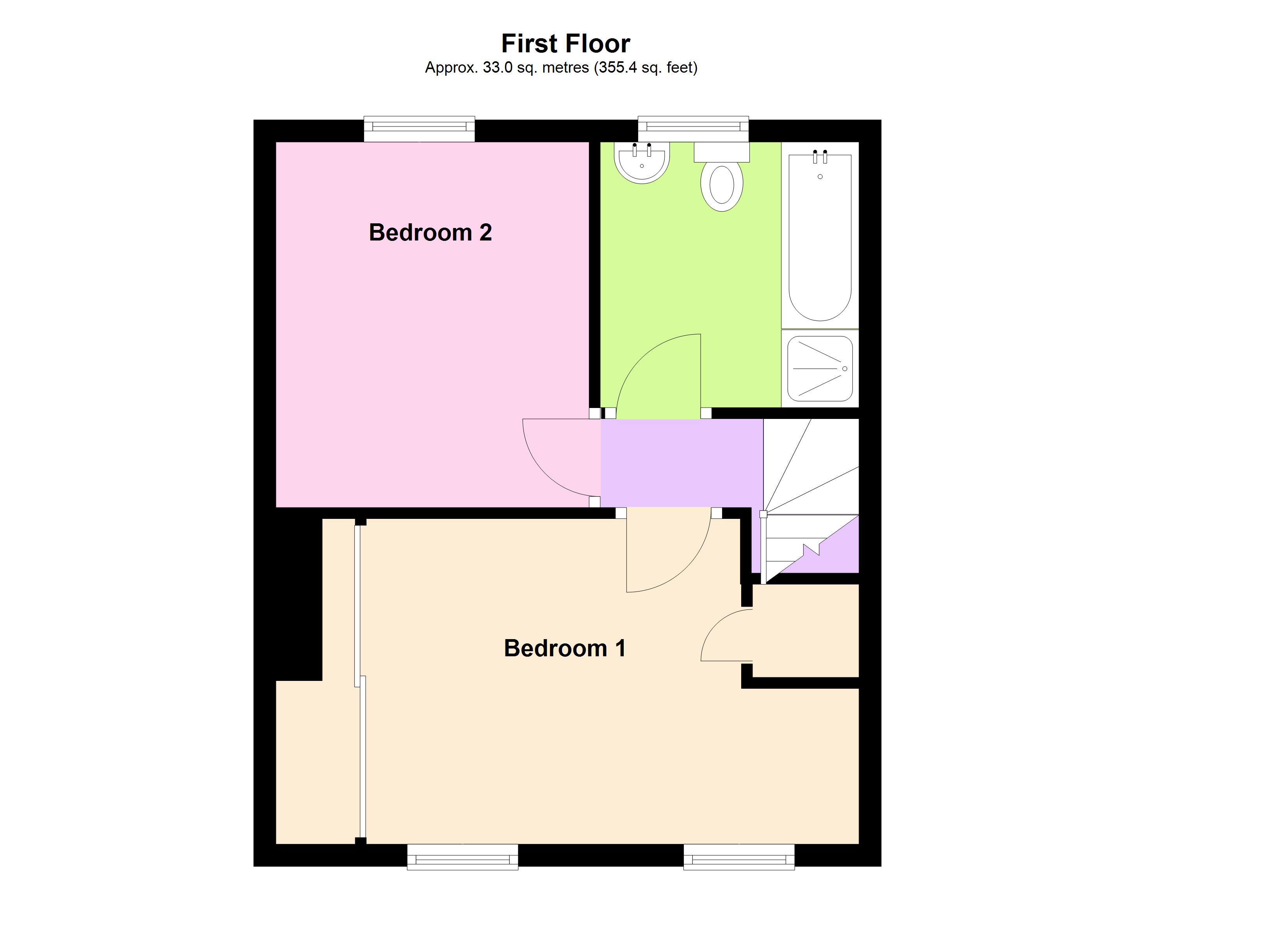- A 2 DOUBLE BEDROOM TERRACE HOUSE
- KITCHEN & DINING ROOM
- BATHROOM
- GAS CENTRAL HEATING & UPVC DOUBLE GLAZING
- GARAGE & GARDEN
- CLOSE TO TOWN CENTRE AMENITIES
2 Bedroom Terraced House for sale in Bridgwater
A spacious terraced 2 double bedroom house situated in an area of similar properties on the west side of Bridgwater approximately ½ mile away from the town centre where all main amenities and facilities can be found. The property is also within easy walking distance of local facilities. The property which has brick elevations, under a pitched, tiled, felted and insulated roof.
The pleasant well proportioned accommodation briefly comprises Entrance Hall, Lounge, Kitchen & Dining Room, whilst to first floor are 2 good size Bedrooms and Bathoom/WC. The property benefits from gas fired central heating and UPVC double glazing. The excellent EPC rating is at C - 72. There are enclosed gardens with the rear having vehicular access to the Garage which is currently used as a hobbies room. The property is presented in good order and as spacious family homes on the west side of the town are scarce to the market at present, early viewing is advised.
ACCOMMODATION
ENTRANCE HALL UPVC door, tiled floor, stairs to first floor.
LOUNGE 17’2” x 12’7” (5.23m x 3.84m) UPVC double glazed window to front. Fireplace with timber and granite surround.
KITCHEN 9’2” x 7’10” (2.80m x 2.39m) With ample work surface and cupboard space, inset sink unit, ceramic hob, cooker hood over and electric split-level oven. Plumbing for washing machine and dishwasher, tiled surrounds and floor. Window overlooking rear garden. Archway to;
DINING ROOM 7’9” x 7’5” (2.38m x 2.27m) Radiator, cupboard with electric meter. Tiled floor and double-glazed window and door to the rear garden.
FIRST FLOOR
LANDING Access to the roof space.
BEDROOM 1 15’ x 9’7” (4.58m x 2.91m) Two double glazed windows to the front aspect. Fitted wardrobes with sliding doors. Air conditioning unit. Cupboard with Logic gas fired boiler for heating and hot water. Radiator.
BEDROOM 2 11’2” x 9’1” (3.40m x 2.77m) Window to the rear aspect. Radiator.
BATHROOM 8’2” x 8’ (2.49m x 2.42m) Window to the rear aspect, wash basin, WC, panelled bath and shower cubicle with Mira shower fitting and glazed screen. Radiator.
OUTSIDE To the front is small garden area partly paved and border. Enclosed rear garden with lean-to veranda, decking and gravelled area. Brick built store. Rear pedestrian access. GARAGE, 15’1” x 8’9” (4.60m x 2.69m), currently used as a hobbies room, personal door, power points and light, air conditioning unit.
Viewing By appointment with Charles Dickens Estate Agents who will be pleased to make the necessary arrangements.
Services Mains electricity, gas, water & drainage.
Energy Rating C 72
Council Tax Band A
Broadband & Mobile Information available at checker.ofcom.org.uk
Important Information
- This is a Freehold property.
Property Ref: 131023_1039
Similar Properties
2 Bedroom Semi-Detached House | £189,950
A well presented two-bedroom semi-detached house situated in a small cul-de-sac close on the popular ‘Clarks Development...
3 Bedroom Terraced House | £189,950
Available with NO ONWARD CHAIN this three bed, two reception room property comes to the market having undergone several...
Whiting Lane, North Petherton, Bridgwater
1 Bedroom Detached Bungalow | £185,000
A rare opportunity to acquire an individual one double bedroom detached bungalow situated in a small cul-de-sac, conveni...
2 Bedroom End of Terrace House | £195,000
A modern two-bedroom end terrace house situated in a small close on the’ Stockmoor’ development itself approximately 1 m...
3 Bedroom Terraced House | £195,000
A spacious terraced house situated in an area of similar properties on the west side of Bridgwater approximately ½ mile...
2 Bedroom End of Terrace House | £195,000
An attractive & well presented modern two bedroom end terraced house situated in the quiet off road position within a sm...
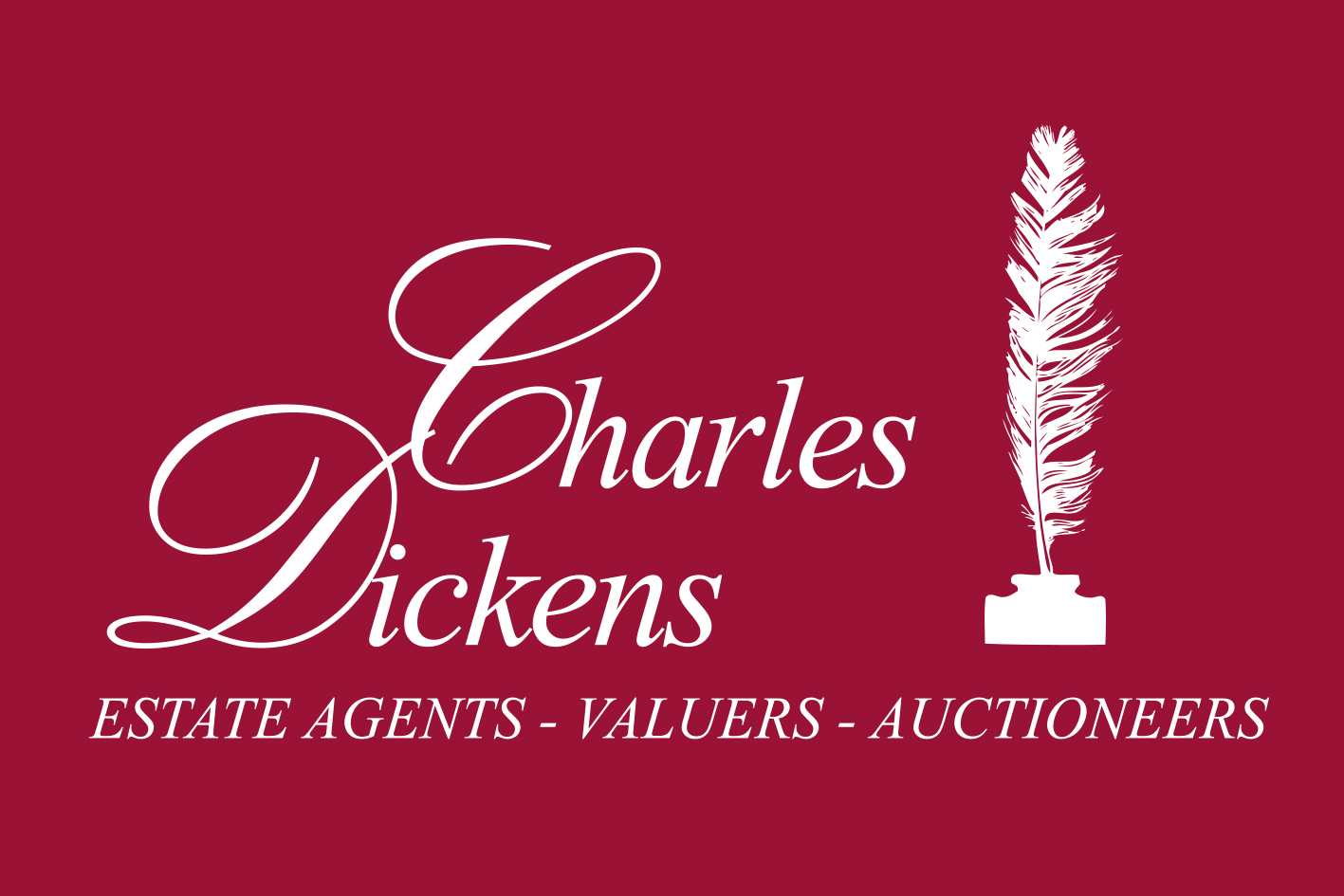
Charles Dickens Estate Agents (Bridgwater)
Bridgwater, Somerset, TA6 3BG
How much is your home worth?
Use our short form to request a valuation of your property.
Request a Valuation
