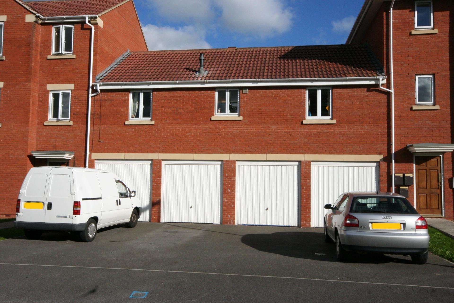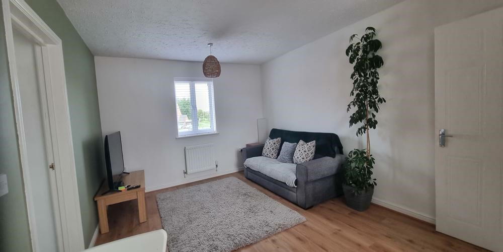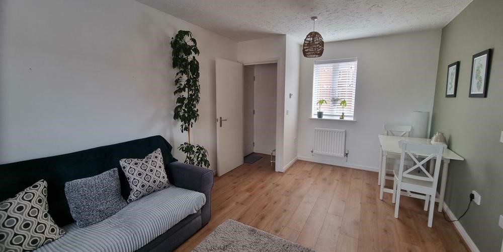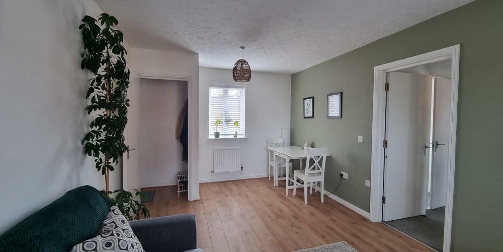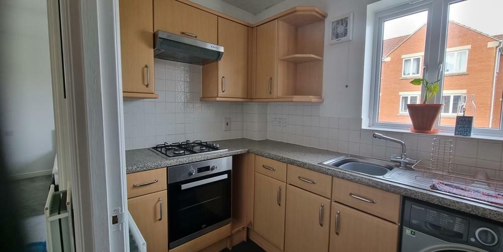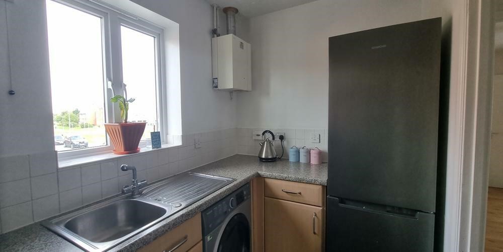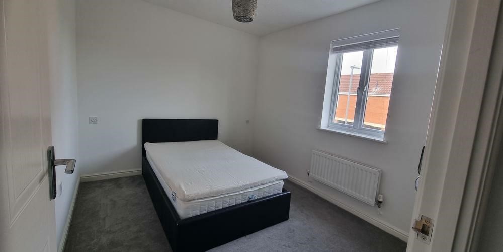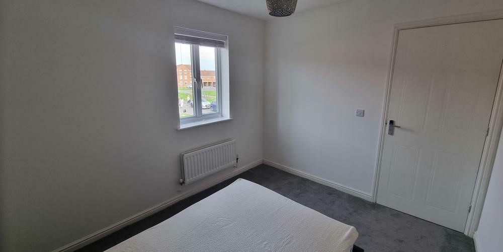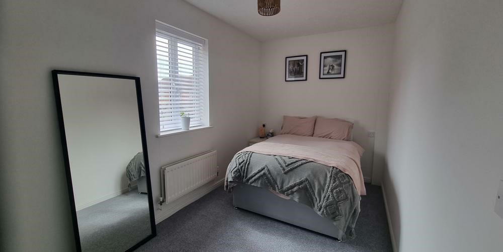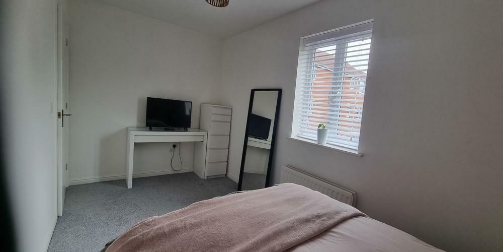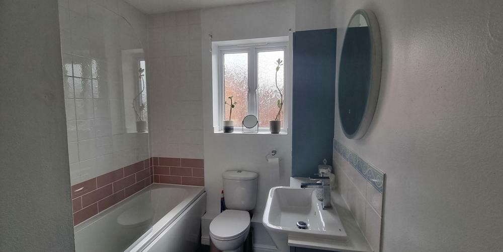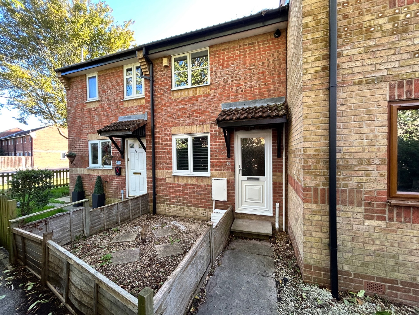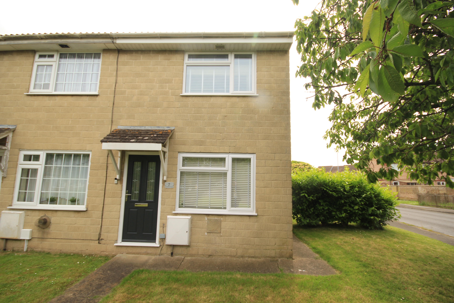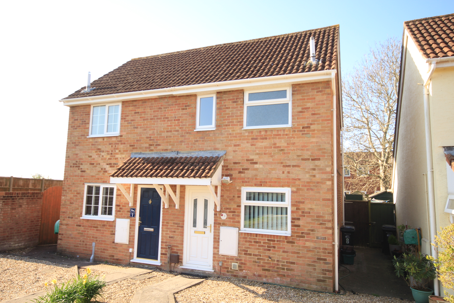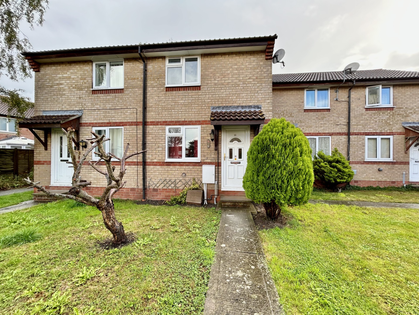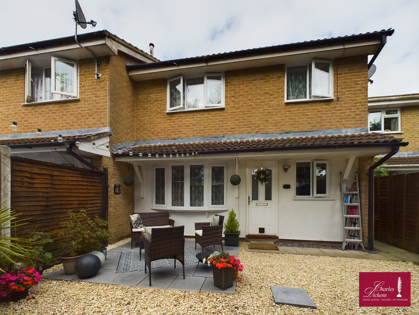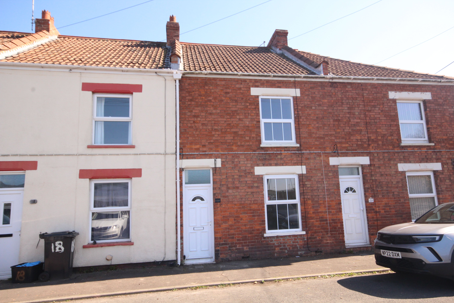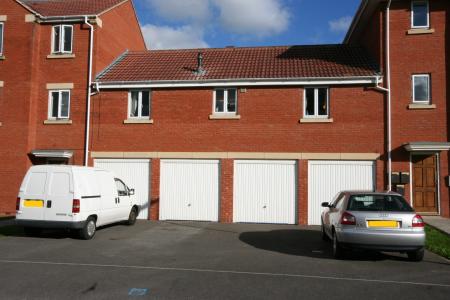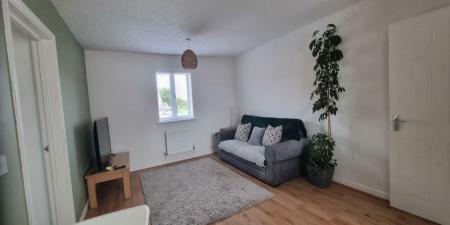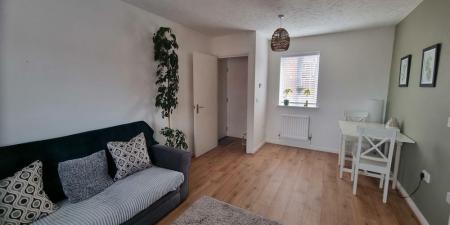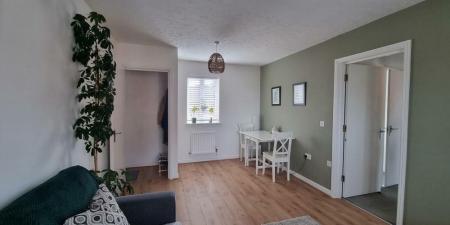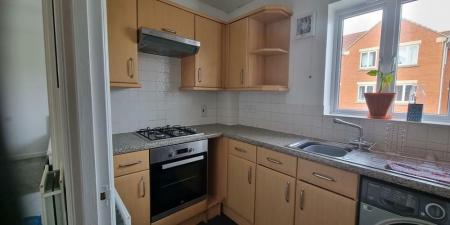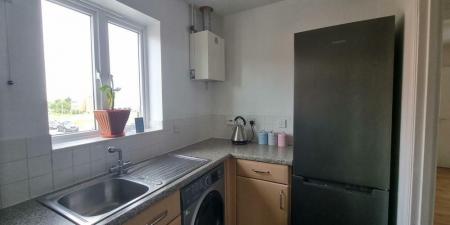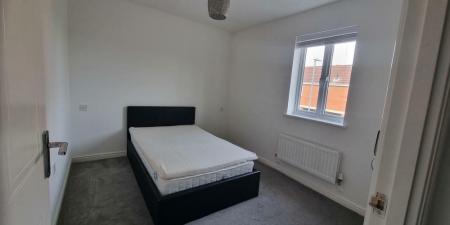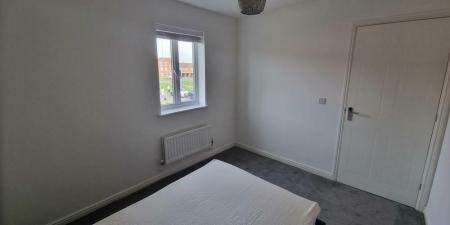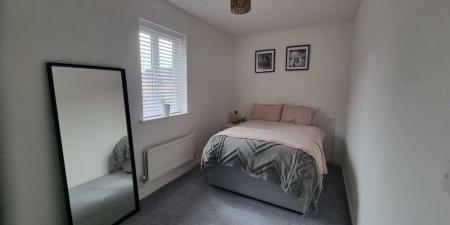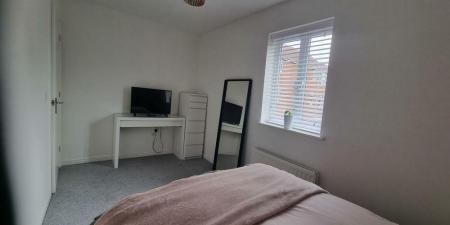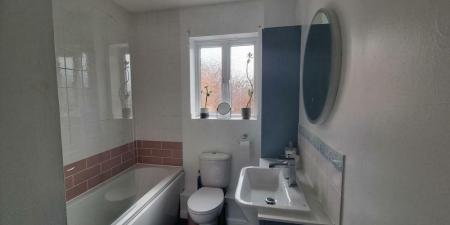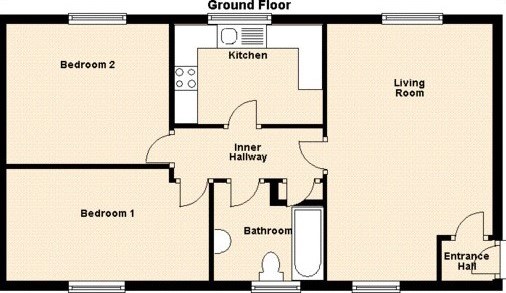- A MODERN COACH HOUSE
- TWO DOUBLE BEDROOMS
- GOOD SIZE LOUNGE/DINER
- MODERN FITTED KITCHEN WITH INTEGRATED COOKER & HOB
- UPVC DOUBLE GLAZING & GAS FIRED CENTRAL HEATING
- GARAGE & OFF ROAD PARKING
2 Bedroom Coach House for sale in Bridgwater
A modern & spacious two bedroom coach house built approximately 20 years ago by Messrs Barrett Homes and enjoying a quiet cul-de-sac position forming part of this modern development situated off the northern distributor road. The town centre is approximately 1 mile distant and there are numerous facilities and amenities and a regular bus service close by.
The well proportioned accommodation briefly comprises; Entrance Lobby, Lounge/Diner, Inner Hall, modern Kitchen with integrated cooker & hob, 2 double Bedrooms and Bathroom with a modern white suite and shower unit. The property benefits from gas fired central heating and UPVC double glazed windows The property is currently tenanted at a rent of £900 p.c.m. and can be purchased with them in situ if required To conclude this is an ideal first time/investment property offered to the market at a realistic price and as such early internal inspection is thoroughly recommended.
ACCOMMODATION
GROUND FLOOR Communal Entrance door with intercom service to:
Stairs to first floor landing. With personal door to No. 49.
ENTRANCE HALL Intercom handset. Fuse box.
LOUNGE/DINER 17’10” x 11’6” max. Dual aspect with windows to front and rear. Telephone and TV aerial point. Two radiators. Thermostat controls for central heating. Door to:
INNER HALL Airing cupboard with factory lagged cylinder & immersion heater. Radiator. Smoke detector. Hatch to felted and insulated roof space.
KITCHEN 10’5” x 6’0” Fitted with modern floor and wall mounted cupboard units and single drainer sink unit inset into rolled edge work surfaces with ceramic tiled surround. Integrated electric oven/grill unit with four ring gas hob inset into worktop over. Extractor unit incorporating lighting above. Plumbing for washing machine. Space for tall fridge/freezer. Radiator. Wall mounted boiler providing domestic hot water and central heating.
BEDROOM 1 14’11” x 7’10”. Radiator.
BEDROOM 2 11’3” x 9’9” Radiator.
BATHROOM Window to rear. Modern white suite comprising close coupled WC, vanity sink unit with cupboard below and shelving. Ceramic tiled splashback. Shaver point. Extractor unit. Panel sided bath unit with glazed courtesy screen and mains fed shower unit and ceramic tiled surround. Radiator. Ceramic tiled floor.
OUTSIDE Immediately beneath the property is a single GARAGE with up and over door, water supply, electric, telephone point and off road parking space to the front. There is also a communal bin store.
NB: Please note the photographs shown are previous ones taken.
Services Mains electricity, gas, water & drainage.
Tenure 999 year lease from 01/01/2002
Service Charge £1500.00 per annum
Ground Rent £372.00 per annum
Energy Rating C 69
Council Tax Band A
Important Information
- This is a Leasehold property.
Property Ref: 131023_1084
Similar Properties
2 Bedroom Terraced House | £165,000
This two bedroom mid-terrace property is available with NO ONWARD CHAIN complications and comes with good levels of park...
1 Bedroom End of Terrace House | £160,000
A fine example of an upgraded one-bedroom end terrace house situated in a small cul-de-sac close on the Polden Meadows d...
1 Bedroom Semi-Detached House | £160,000
An ideal first-time buyers/investment property forming part of a small cul-de-sac within the well established ‘Silver Sp...
2 Bedroom Terraced House | £170,000
A two bedroom mid-terrace property available with no chain. It forms part of an established development on the north-eas...
2 Bedroom Semi-Detached House | £175,000
NO CHAIN. 54 Purley Drive, Bridgwater TA6 4UN is a lovely FREEHOLD back-to-back home that has seen numerous improvements...
2 Bedroom Terraced House | £175,000
A superb example of a fully modernised terraced house which has undergone a comprehensive scheme of updating and is now...
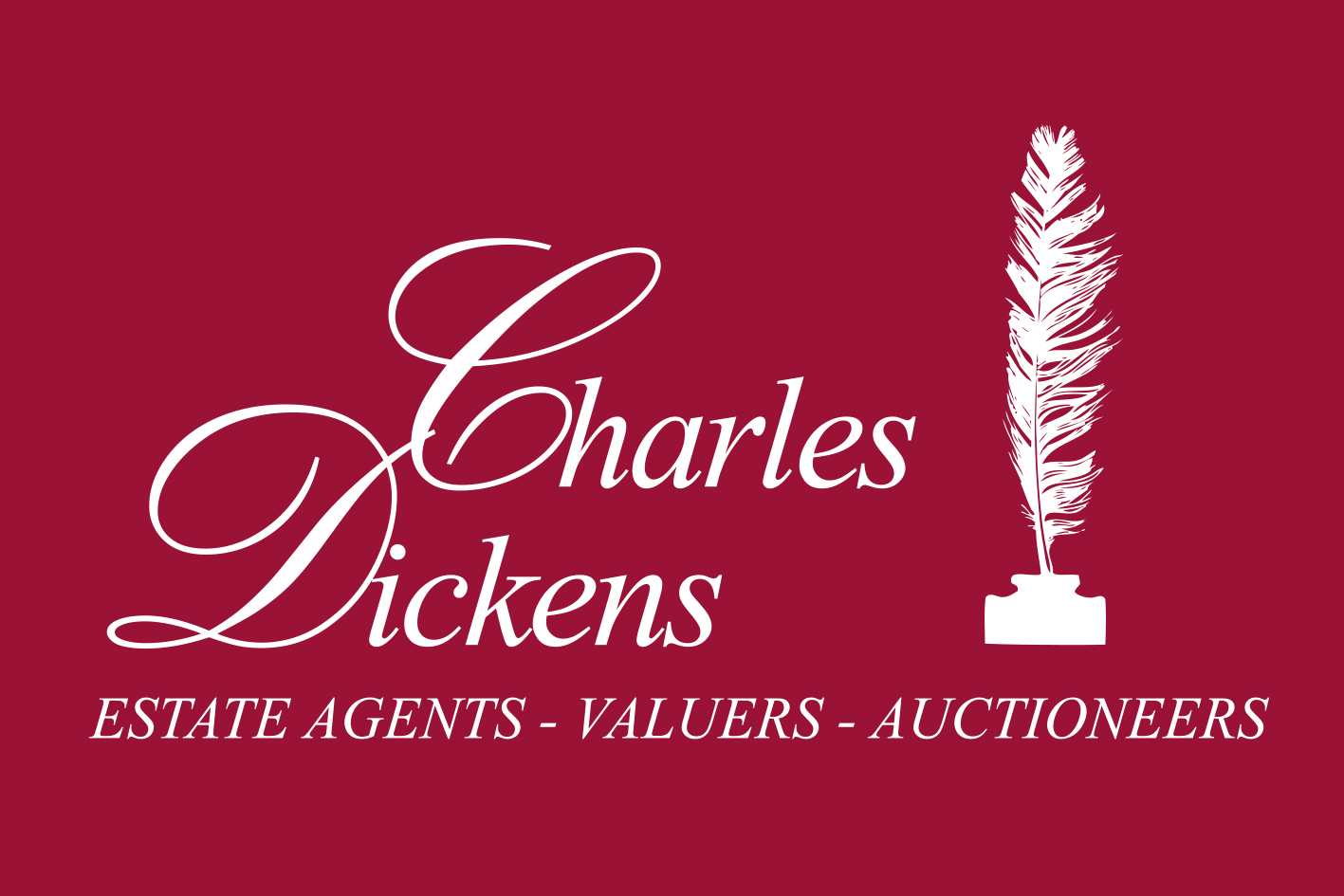
Charles Dickens Estate Agents (Bridgwater)
Bridgwater, Somerset, TA6 3BG
How much is your home worth?
Use our short form to request a valuation of your property.
Request a Valuation
