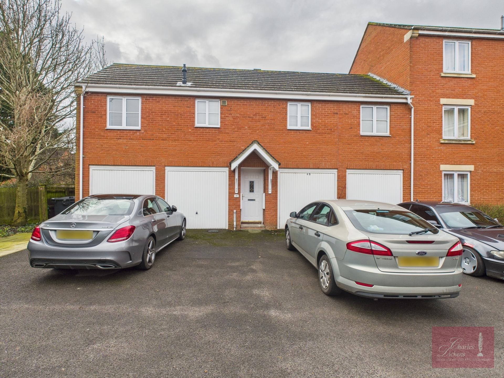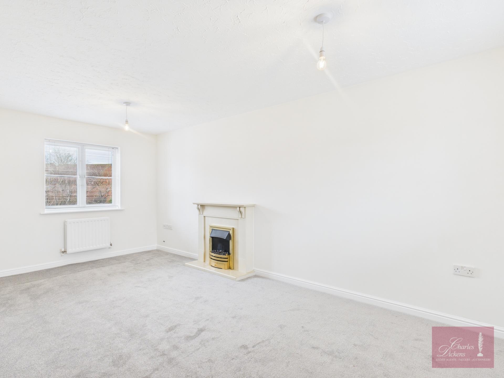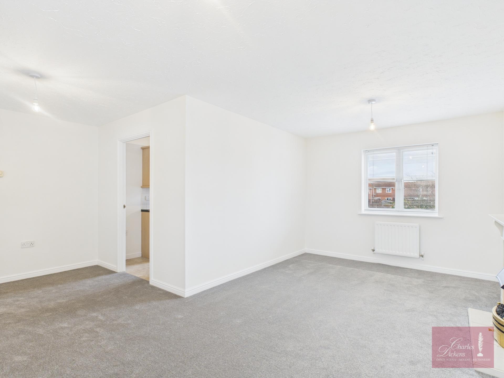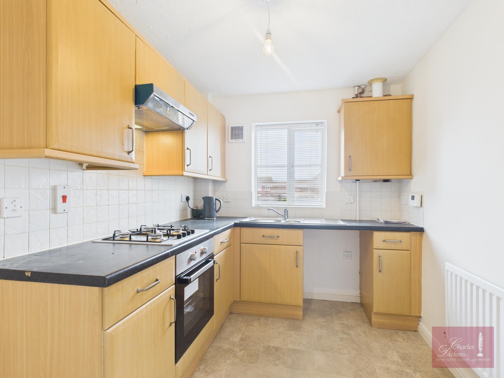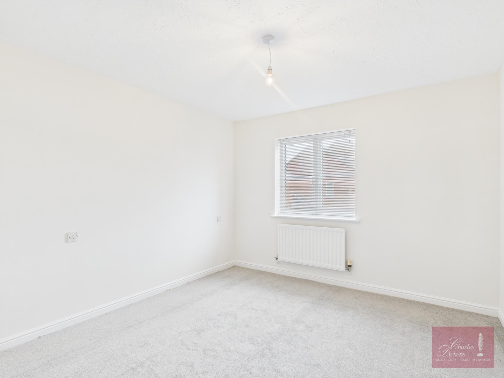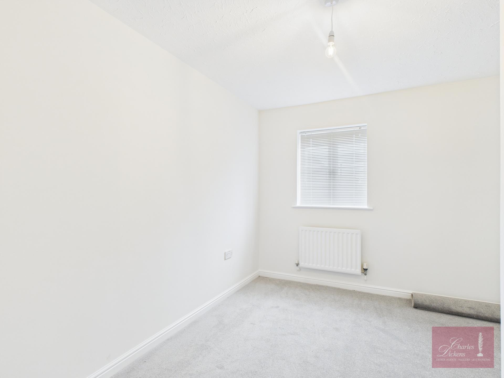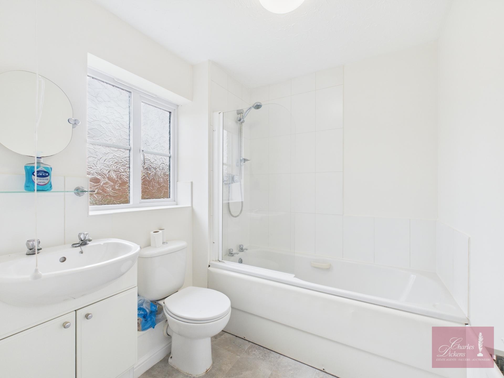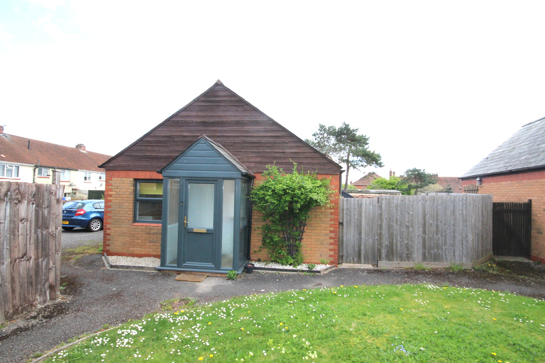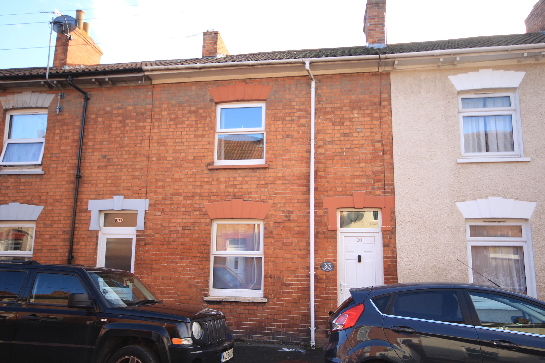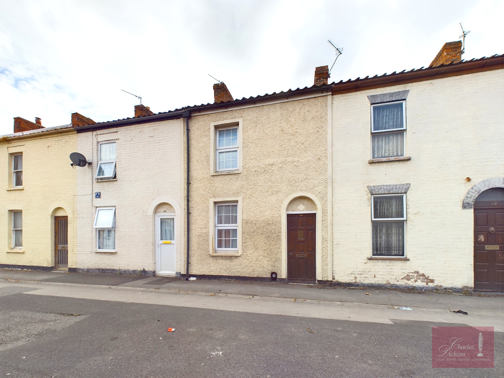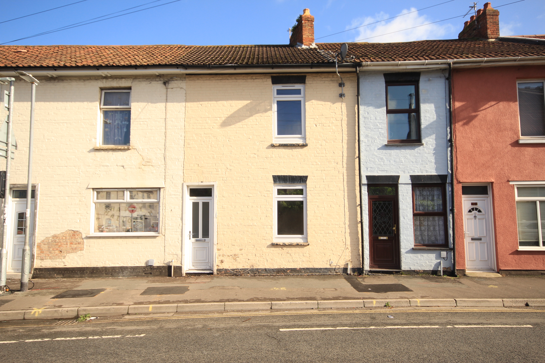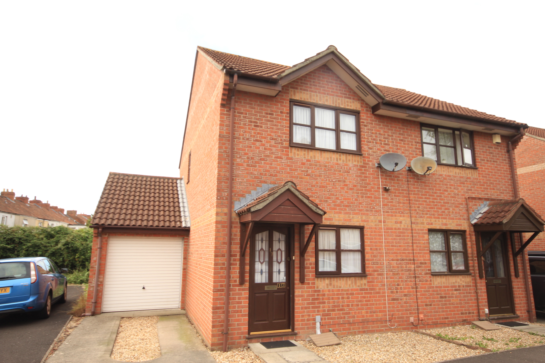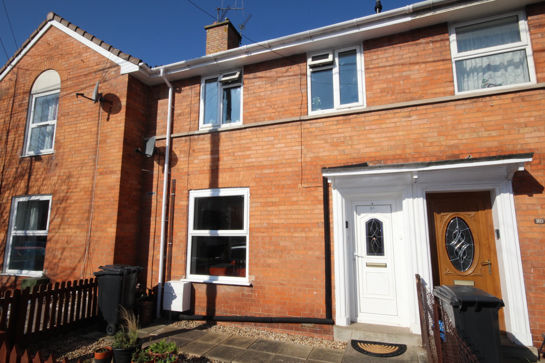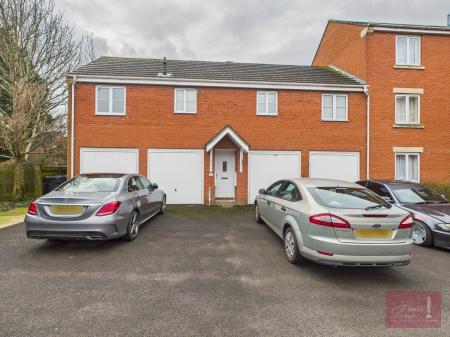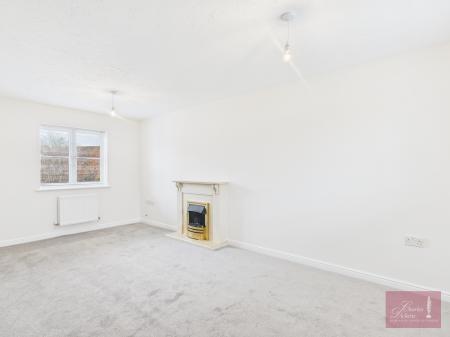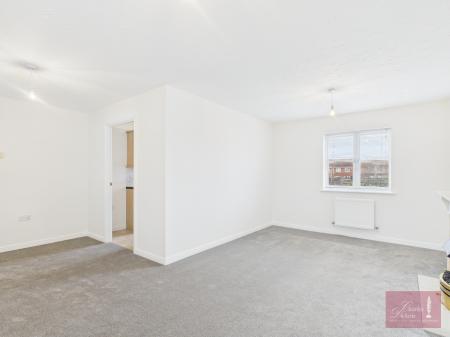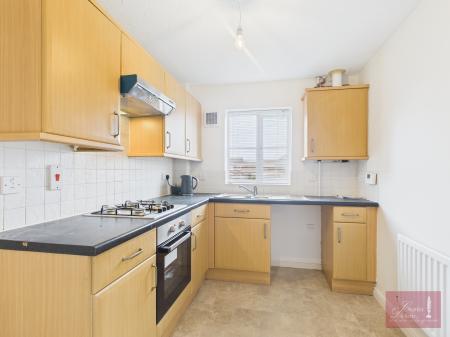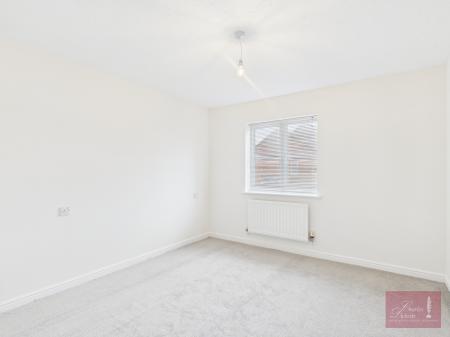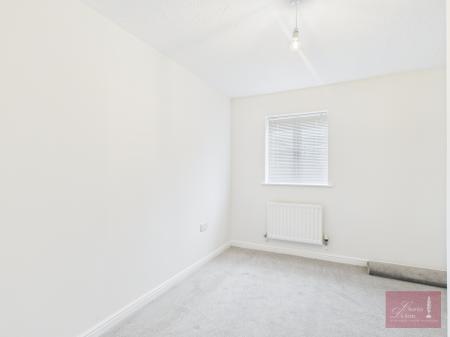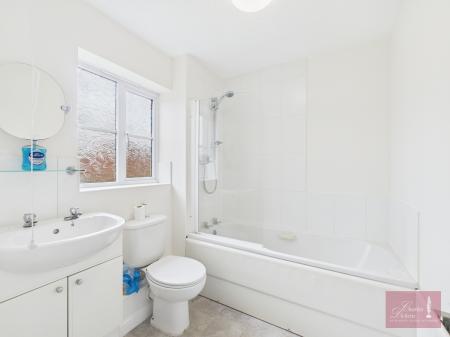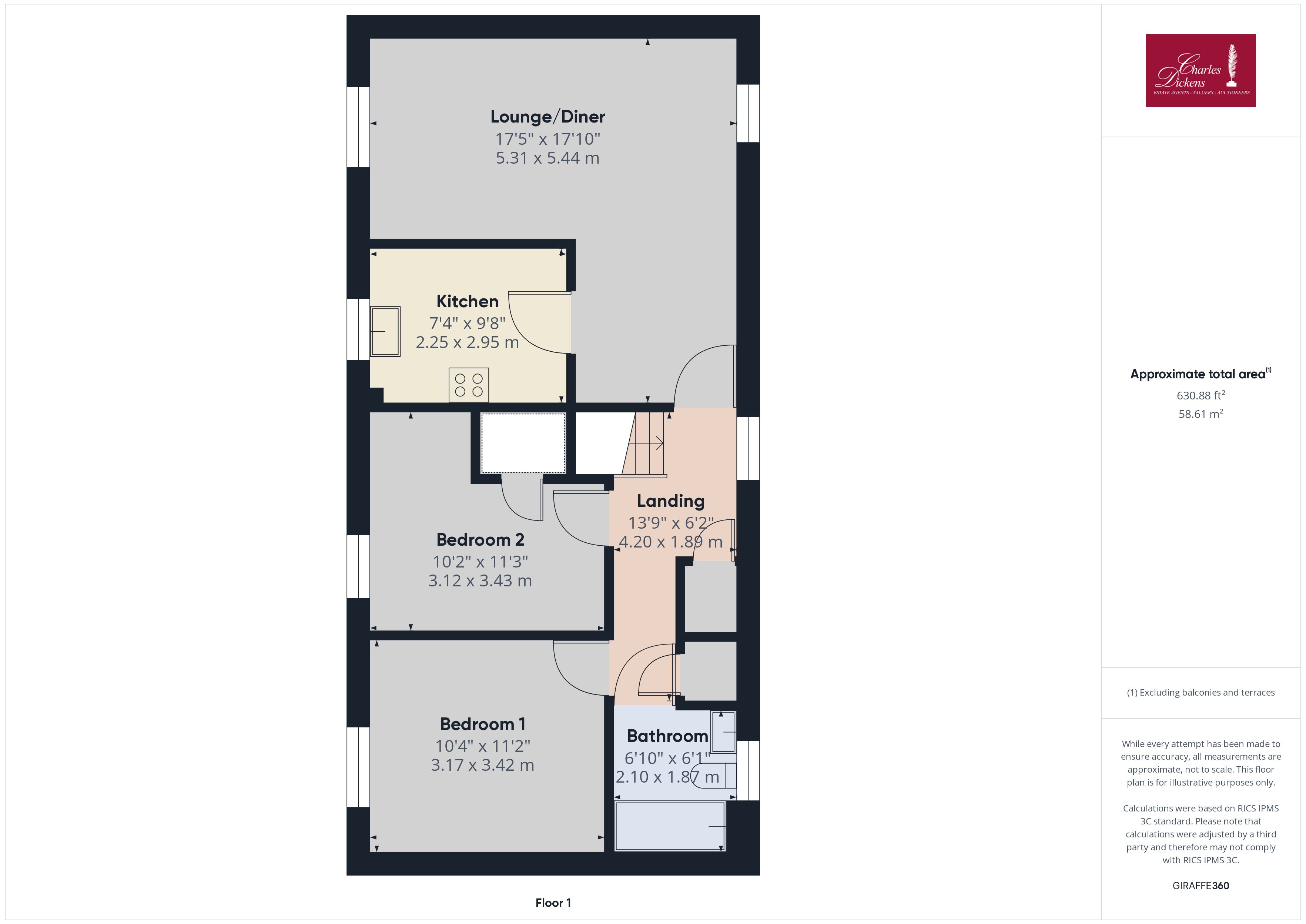- A MODERN 2 BEDROOM COACH HOUSE
- L-SHAPED LOUNGE/DINER & KITCHEN
- GAS FIRED CENTRAL HEATING & UPVC DOUBLE GLAZING
- GARAGE & PARKING
- IDEAL FIRST TIME OR INVESTMENT BUYERS PROPERTY
- SITUATED IN POPULAR RESIDENTIAL DEVELOPMENT
- EARLY VIEWING ADVISED
2 Bedroom Coach House for sale in Bridgwater
A well proportioned & well presented two-bedroom coach house situated within a popular development off the NDR on the north-western outskirts of the town, approximately 1 mile from town centre facilities and amenities. The property is of cavity walling with brick elevations under a pitched, tiled, felted and insulated roof.
The well-proportioned accommodation briefly comprises; Entrance, stairs leading to Hall, L-shaped Lounge/Diner, Kitchen, 2 Bedrooms and Bathroom. The property benefits from gas fired central heating and UPVC double glazing. The property has the benefit of a garage and parking. Early viewing is strongly advised to avoid disappointment.
ACCOMMODATION
ENTRANE STORM PORCH
ENTRANCE Radiator. Stairs to:
FIRST FLOOR HALLWAY Window to rear, radiator, walk-in cloak cupboard with shelving. Airing cupboard with hot water tank and immersion heater. Access to roof space. Door to;
LOUNGE/DINER 17’10” x 9’10” + 7’10” x 7’9” (5.45m x 3.03m + 2.41m x 2.36m) L-shaped. Fireplace surround with inset electric fire. 2 radiators. TV aerial point. Thermostat control. Door to;
KITCHEN 9’9” x 7’5” (2.97m x 2.26m) Single drainer stainless steel sink unit inset into work surface with floor unit, plumbing for washing machine. Work surface with inset 4 ring gas hob with oven below and extractor over. units. Space for fridge/freezer. Matching wall cupboards. Cupboard containing gas fired boiler for central heating and hot water. Tiling to surrounds, double glazed window, radiator.
BEDROOM 1 11’4” x 10’6” (3.45m x 3.19m) Radiator. Double glazed window.
BEDROOM 2 11’4” x 10’4 (3.47m x 3.07m) Radiator. Built in store cupboard. Double glazed window.
BATHROOM Panelled bath, tiled and water-proof panel around with mains shower and glazed shower screen over. Pedestal wash hand basin. Low level WC. Radiator. Shaver point. Extractor fan. Double glazed window.
OUTSIDE Just to the left of the entrance door is the GARAGE, with metal up and over door. Parking for 1 vehicle to the front.
Tenure: Leasehold. 999 years from 1st January 2002.
Viewing: By appointment with the Charles Dickens Estate Agents
Services: Mains electricity, gas, water & drainage.
Energy Rating: C 69
Outgoings: Council Tax Band: A
Management Charge; £107.80 half yearly
Broadband & Mobile Go to checker.ofcom.org.uk
Important Information
- This is a Leasehold property.
Property Ref: 131023_1023
Similar Properties
Whiting Lane, North Petherton, Bridgwater
1 Bedroom Detached Bungalow | £185,000
A rare opportunity to acquire an individual one double bedroom detached bungalow situated in a small cul-de-sac, conveni...
3 Bedroom Terraced House | £184,499
A well presented & well-proportioned three-bedroom Victorian terrace house situated in a area of similar properties on t...
2 Bedroom Terraced House | £180,000
Situated on a pedestrianised street, within a short walk from Bridgwater’s town centre, this two bedroom property is ava...
3 Bedroom Terraced House | £189,950
Available with NO ONWARD CHAIN this three bed, two reception room property comes to the market having undergone several...
2 Bedroom Semi-Detached House | £189,950
A well presented two-bedroom semi-detached house situated in a small cul-de-sac close on the popular ‘Clarks Development...
2 Bedroom Terraced House | £189,950
A spacious terraced 2 double bedroom house situated in an area of similar properties on the west side of Bridgwater appr...

Charles Dickens Estate Agents (Bridgwater)
Bridgwater, Somerset, TA6 3BG
How much is your home worth?
Use our short form to request a valuation of your property.
Request a Valuation
