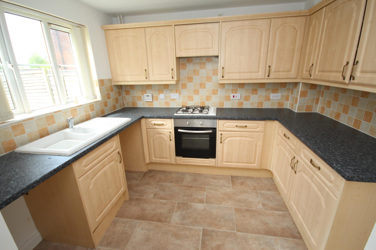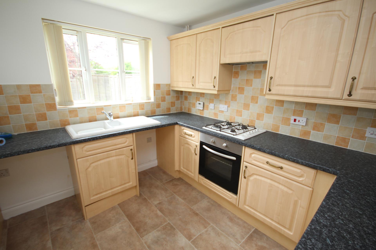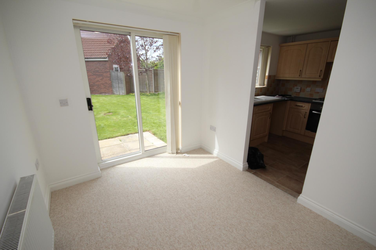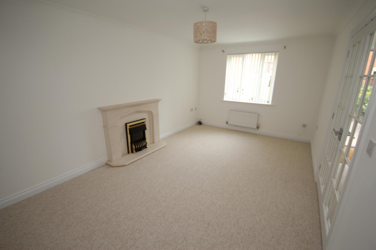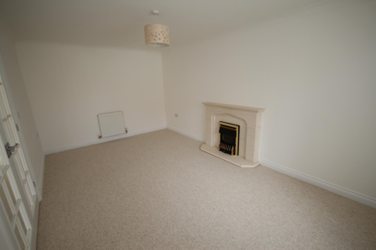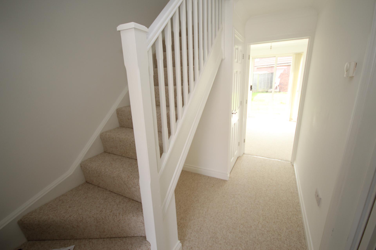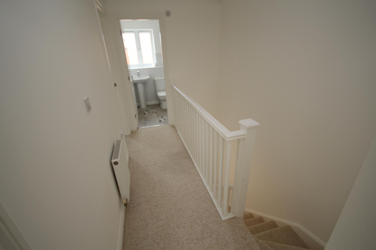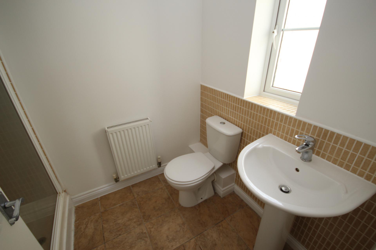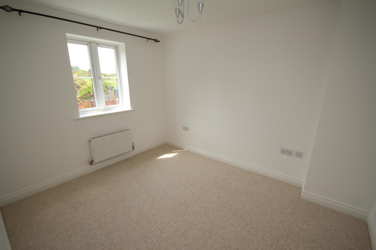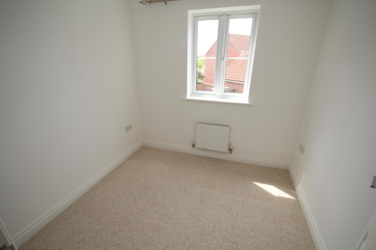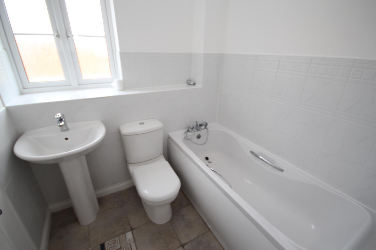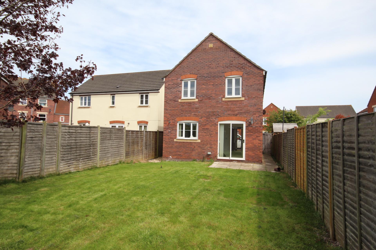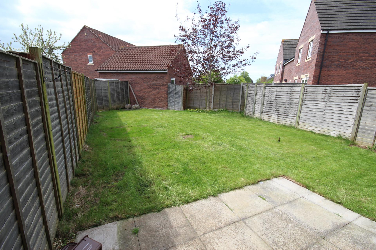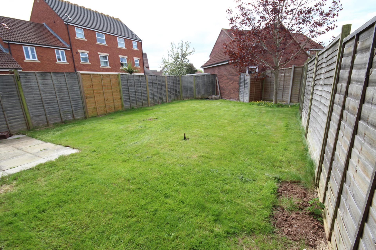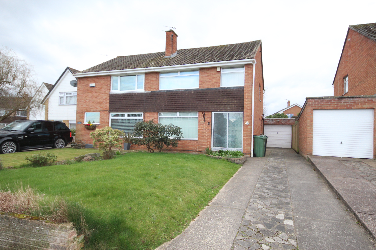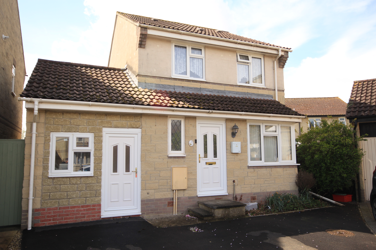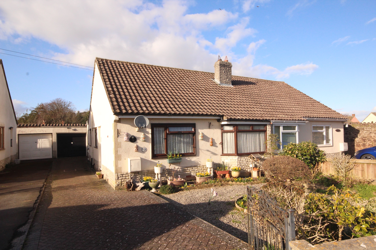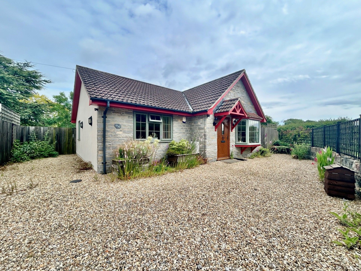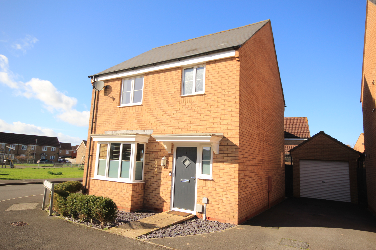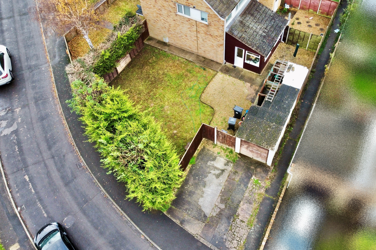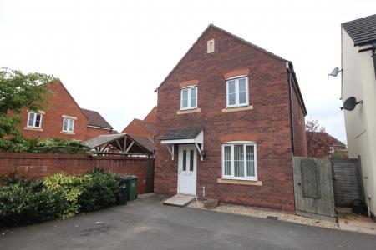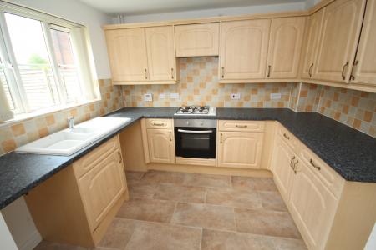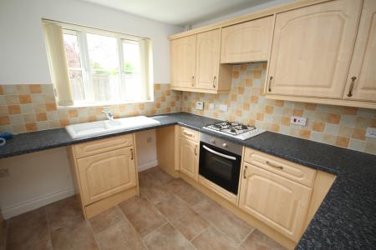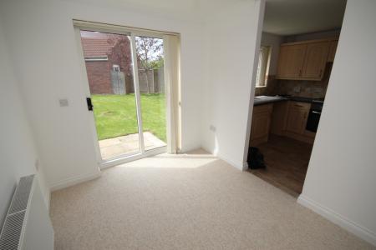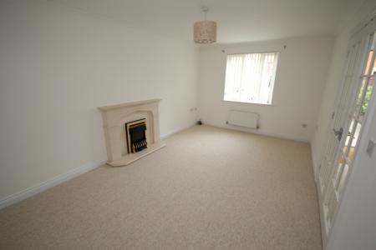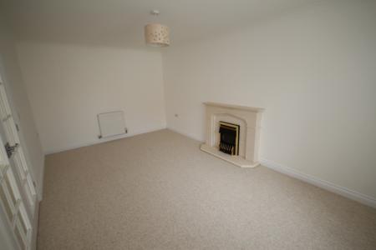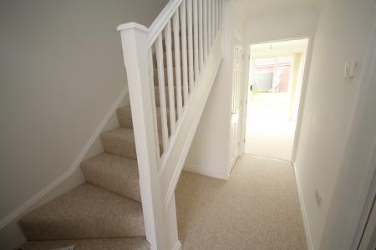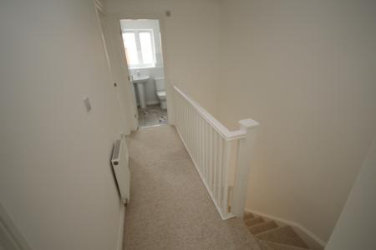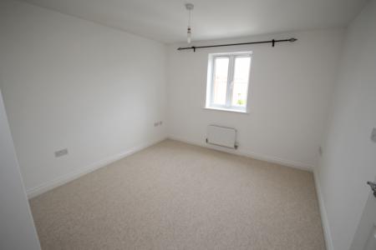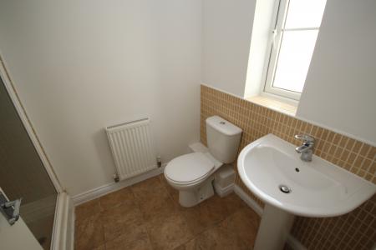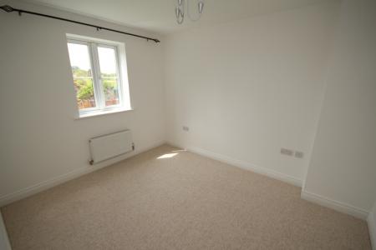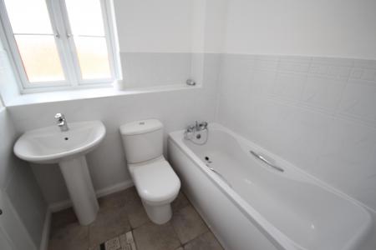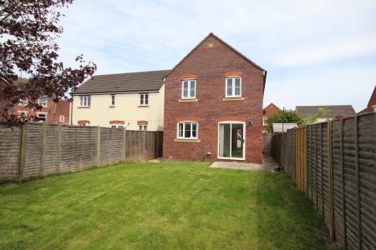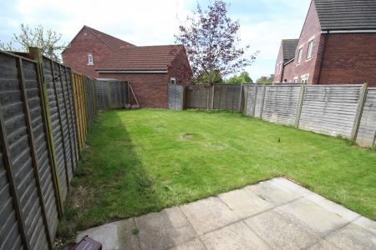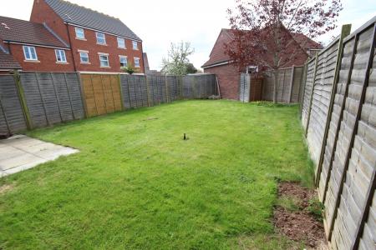- A MODERN DETACHED HOUSE
- WELL ESTABLISHED DEVELOPMENT ON NORTHERN FRINGE OF TOWN
- THREE BEDROOMS WITH EN-SUITE SHOWER ROOM TO MASTER
- SPACIOUS LOUNGE
- SEPARATE DINING ROOM
- FITTED KITCHEN WITH INTEGRATED COOKER & HOB
- GAS FIRED CENTRAL HEATING & UPVC DOUBLE GLAZING
- GARAGE & ENCLOSED GARDEN
- NO CHAIN
3 Bedroom Detached House for sale in Bridgwater
A well presented modern detached three bedroom house occupying a prominent position within this small cul-de-sac and forming part of a well established development off the NDR road situated on the northern fringes of the town approximately 1 mile distant from the centre with its numerous shopping facilities and amenities.
The property is of cavity wall construction with principally rendered elevations beneath a pitched, tiled, felted and insulated roof. It benefits from gas fired central heating and UPVC double glazing. The well-proportioned accommodation briefly comprises; Entrance Hall with Cloakroom off, good size Lounge, Dining Room with patio doors to rear garden and Kitchen with cooker & hob, whilst to the first floor there is a Master Bedroom with En-Suite Shower Room, 2 further Bedrooms and family Bathroom with modern white suite. The property enjoys an enclosed rear garden together with Garage and parking to the front. Offered to the market with no onward chain this ideal family home is thoroughly recommended for internal inspection by the vendors’ sole agents.
ACCOMMODATION
ENTRANCE HALL Stairs to first floor with space and storage cupboard below. Radiator.
CLOAKROOM Low level WC and pedestal wash hand basin with tiled. Radiator.
LOUNGE 17’3” x 10’2” Glazed double doors. 2 radiators. Telephone and TV aerial points. Feature fireplace with coal effect gas fire inset. UPVC double glazed window.
DINING ROOM 9’10” x 8’3” Sliding double glazed patio doors to rear garden. Radiator. Opening to:
KITCHEN 9’10” x 8’6” UPVC double glazed window to rear overlooking garden. Well equipped with modern matching floor and wall mounted cupboard units with single drainer white enamel sink unit inset into work surface with ceramic tiled surround, floor unit, plumbing for washing machine and plumbing for dishwasher under. Integrated electric oven/grill unit with four ring gas hob inset into worktop over with extractor hood over. Space for fridge/freezer. Wall cupboard housing boiler providing domestic hot water and central heating with programmer.
FIRST FLOOR
GALLERIED LANDING Radiator. Hatch to felted and insulated roof void.
MASTER BEDROOM 13’4” max x 10’5” Window to rear. TV aerial point. Radiator. Door to:
EN-SUITE SHOWER ROOM Pedestal wash hand basin and close coupled WC with tiled splashback. Glazed door to fully tiled shower cubicle with mains thermostatically controlled shower unit. Radiator. Shaver point.
BEDROOM 2 11’0 x 9’0” Radiator. TV aerial point. Airing cupboard housing factory lagged cylinder with immersion heater.
BEDROOM 3 10’1” max narrowing to 7’5” x 7’8”. Radiator.
BATHROOM Pedestal wash hand basin and close coupled WC with tiled splashback. Panel sided bath unit. Radiator. Shaver point. Tiled floor.
OUTSIDE To the front of the property a tarmac driveway and parking leads a semi detached GARAGE with pitched, tiled, felted roof, with up and over door to front. A side path and gate leads to the rear garden 40’ x 20’ approximately and laid to lawn with patio area. Mature tree. The garden is enclosed by 6’ fencing.
NB: The photos being used were taken prior to the current tenancy commencing.
Viewing. By appointment with the vendors’ agents Messrs Charles Dickens, who will be pleased to make the necessary arrangements.
Services Mains electricity, gas, water & drainage.
Energy Rating C 74
Council Tax Band C
Important Information
- This is a Freehold property.
Property Ref: 131023_975
Similar Properties
3 Bedroom Semi-Detached House | £275,000
A three bedroom semi-detached house situated on the favoured west side of Bridgwater approximately 1 mile west of the to...
3 Bedroom Detached House | £275,000
An extended three bedroom detached house situated in a small cul-de-sac on the northeastern side of Bridgwater itself ap...
Clifford Park, Cannington, Bridgwater
2 Bedroom Semi-Detached Bungalow | £270,000
An extended semi-detached bungalow, forming part of a well established and quiet cul-de-sac, situated close to the centr...
Church Lane, Chilton Polden, Bridgwater
2 Bedroom Detached Bungalow | £284,995
An incredible find in the middle of the always popular Polden Villages, this beautiful and unique two double bedroom bun...
3 Bedroom Detached House | £289,950
A well presented and maintained 3 bedroom detached house situated on a pleasant corner plot with open outlook to the sid...
3 Bedroom End of Terrace House | £289,950
WITH PLANNING PERMISSION GRANTED FOR THE ADDITION OF A TWO BEDROOM DWELLING, this large plot at 49 Stafford Road represe...
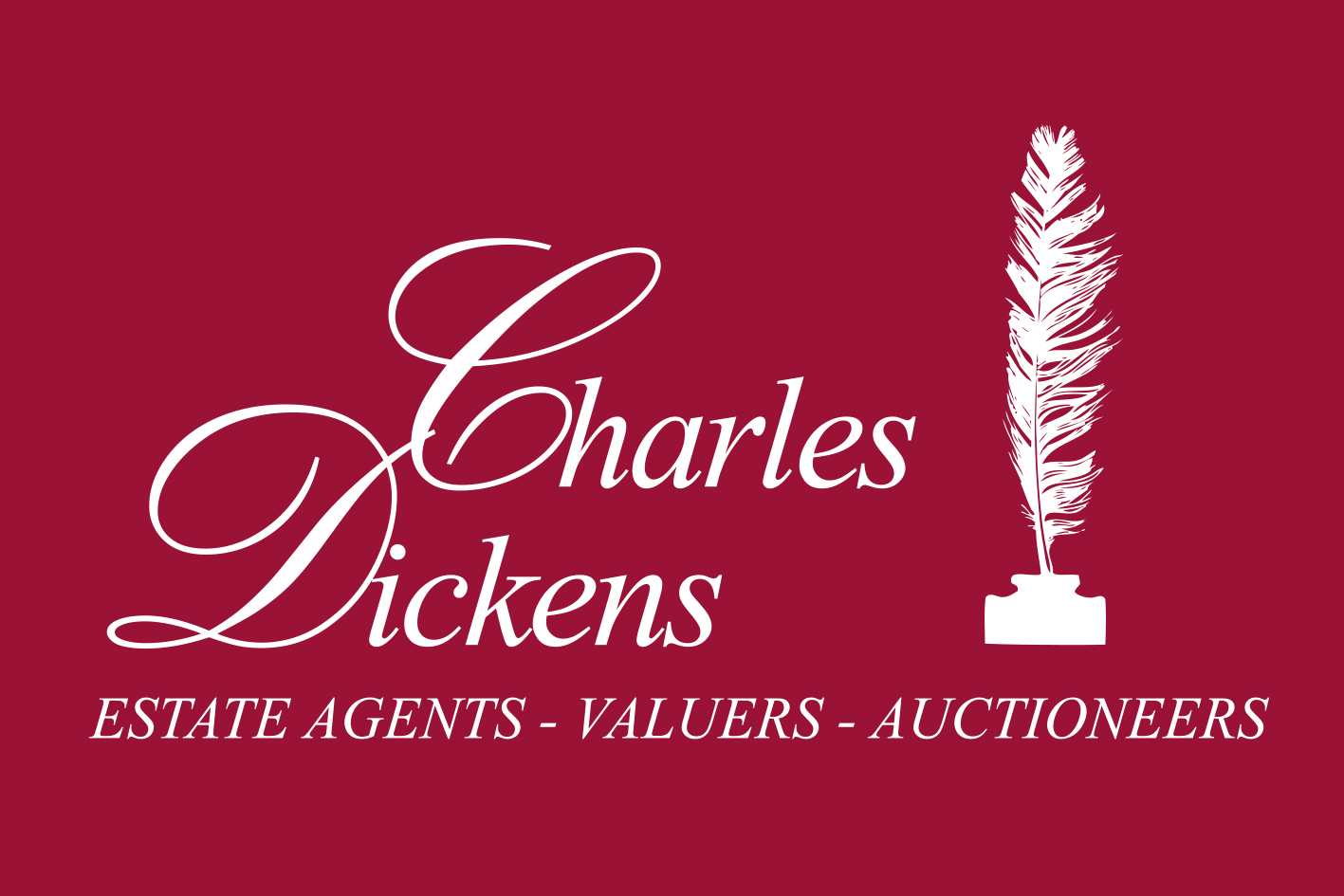
Charles Dickens Estate Agents (Bridgwater)
Bridgwater, Somerset, TA6 3BG
How much is your home worth?
Use our short form to request a valuation of your property.
Request a Valuation

