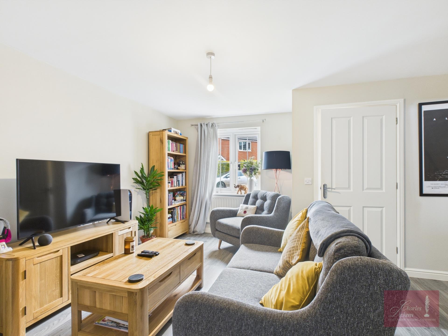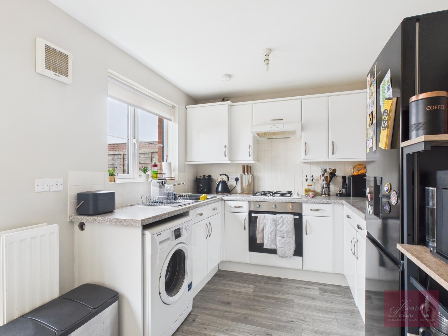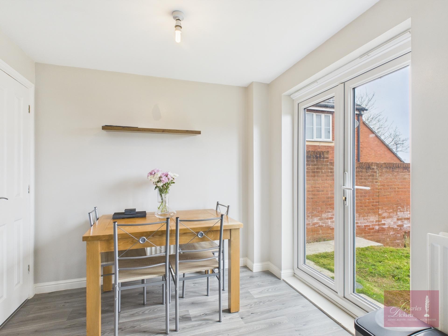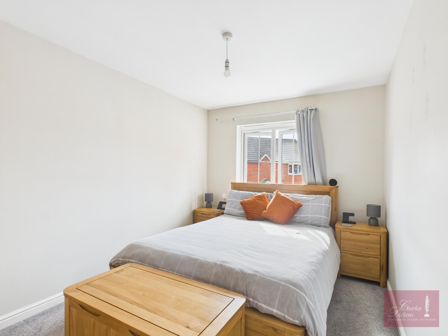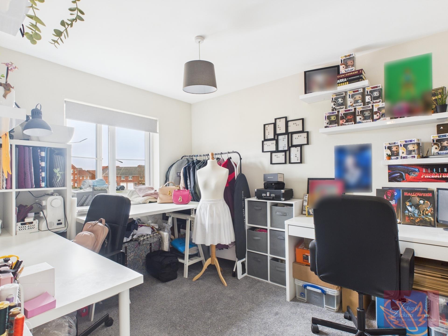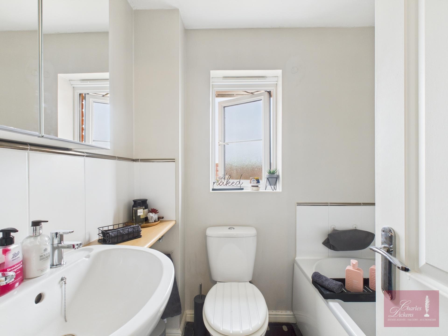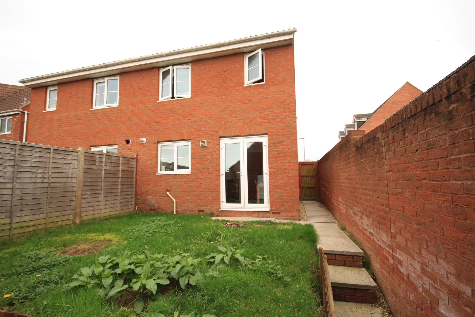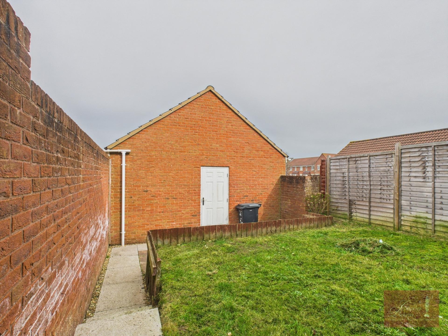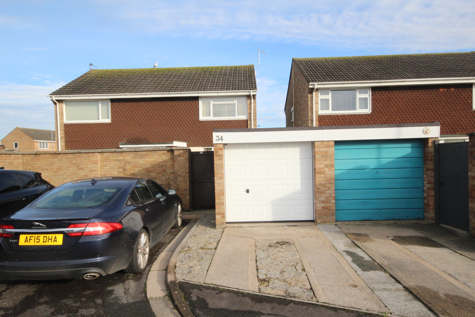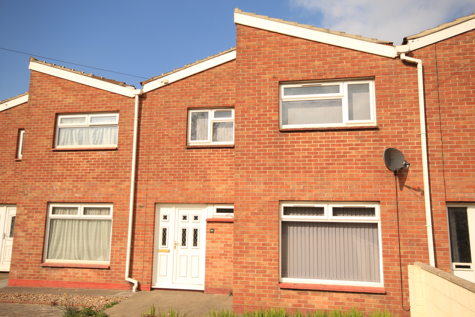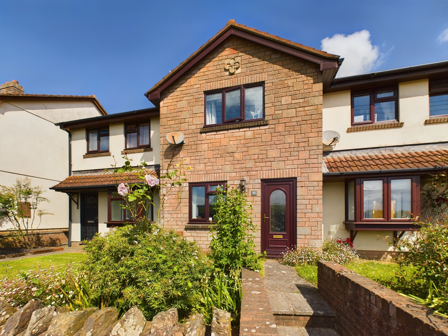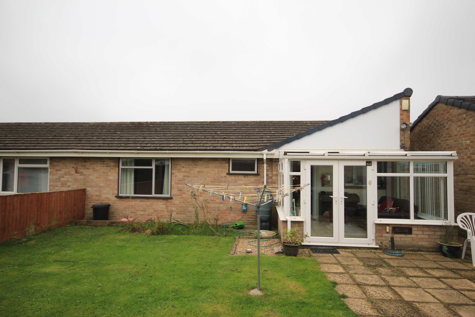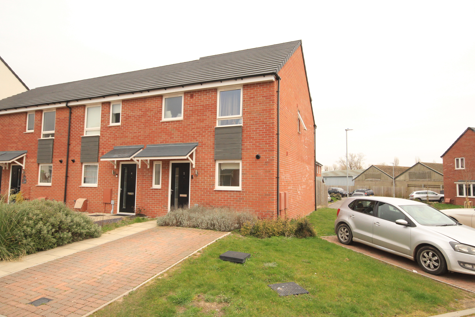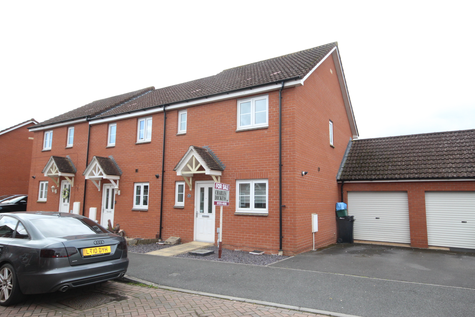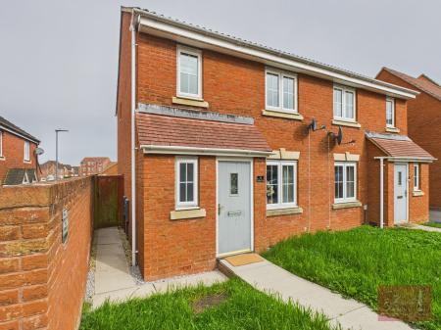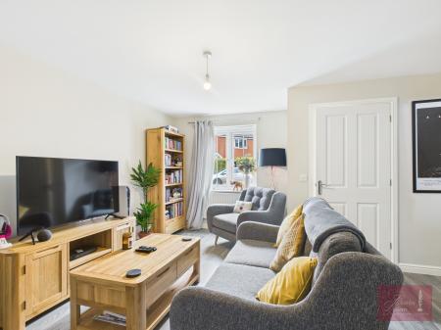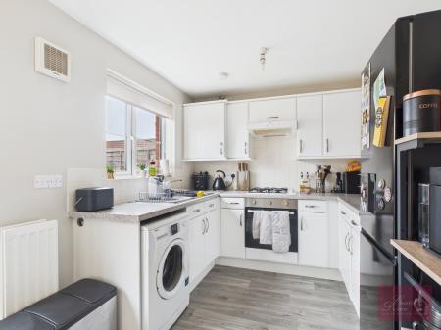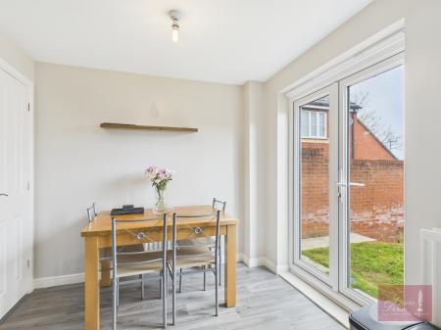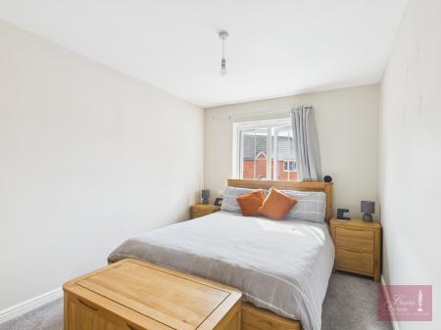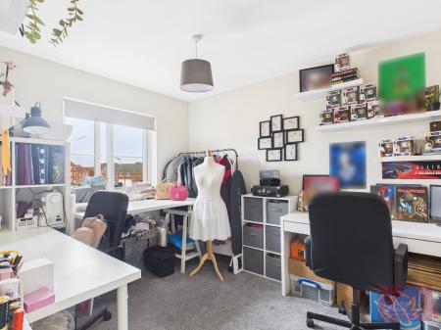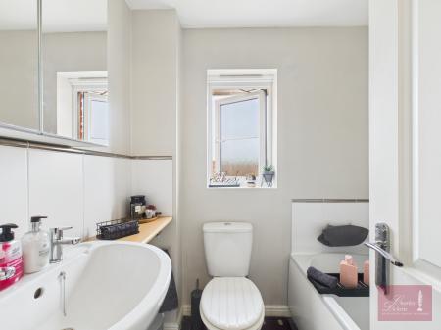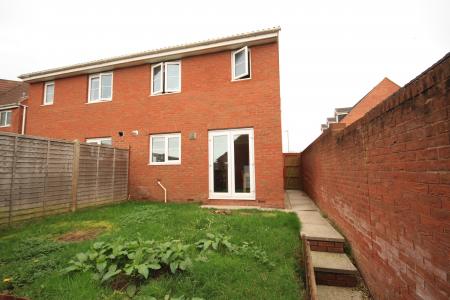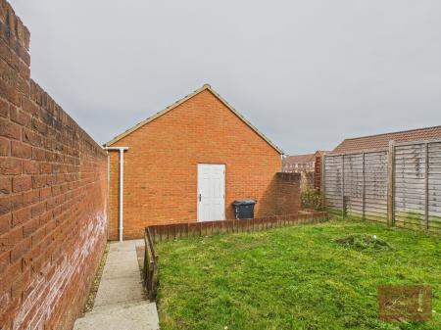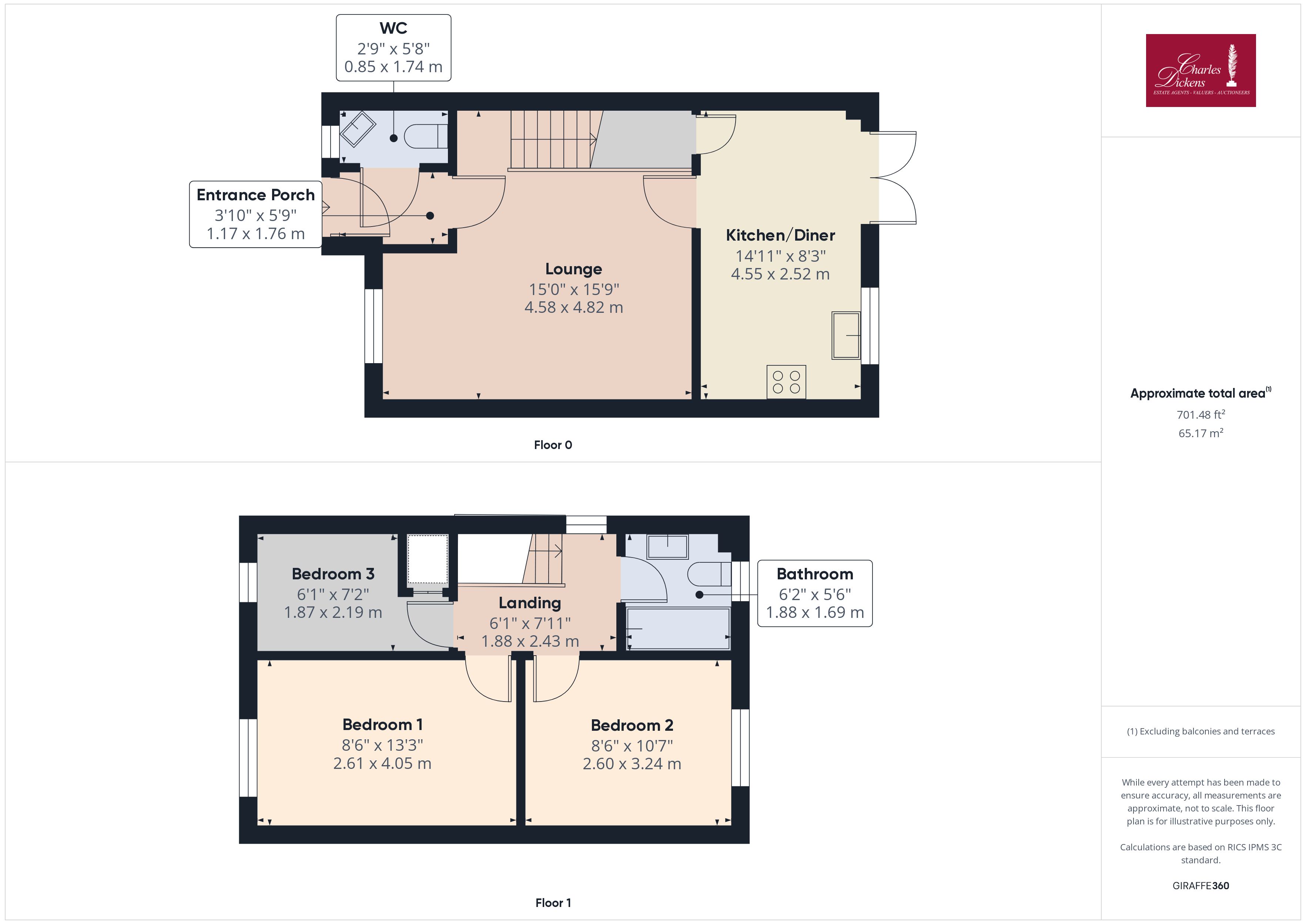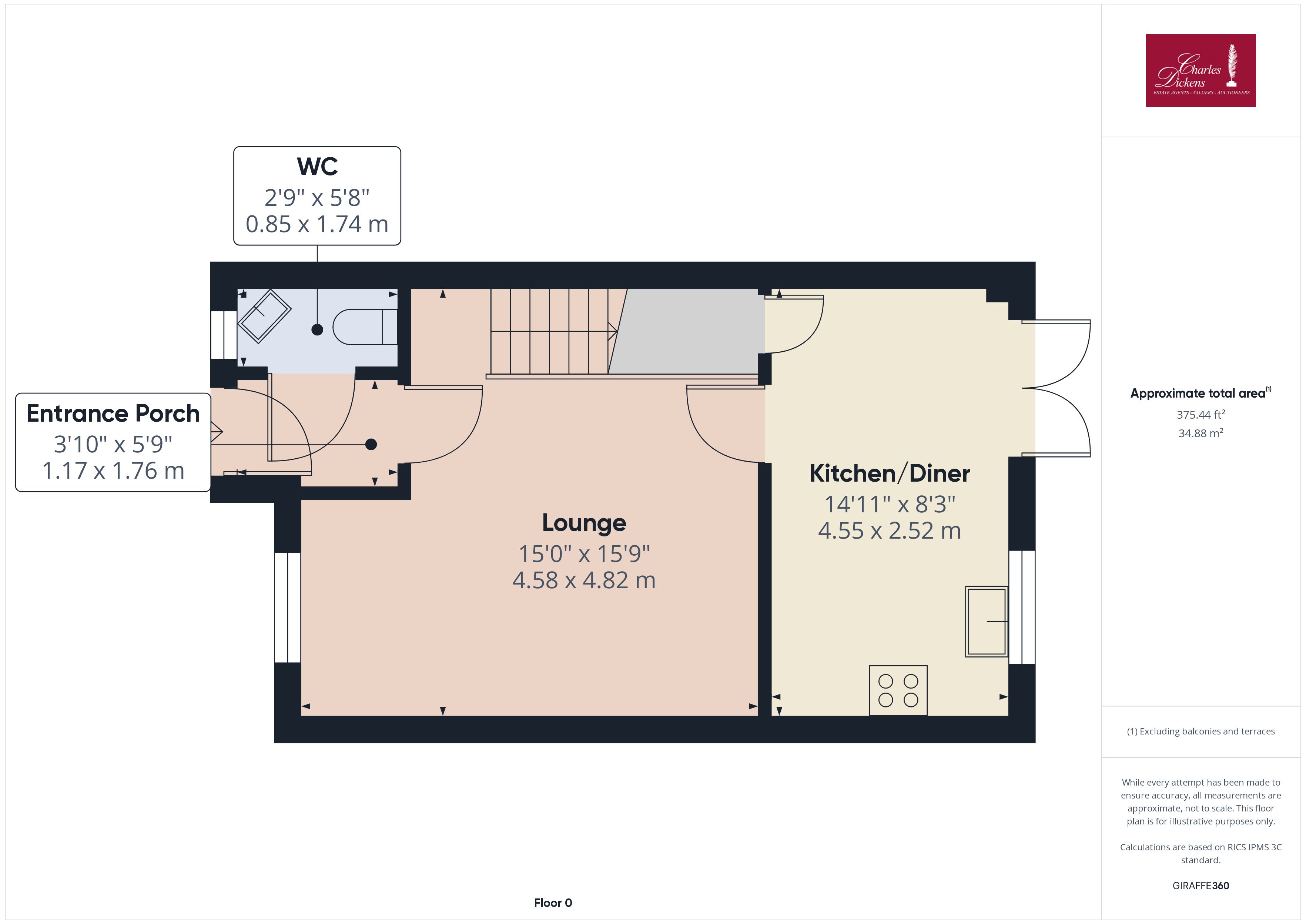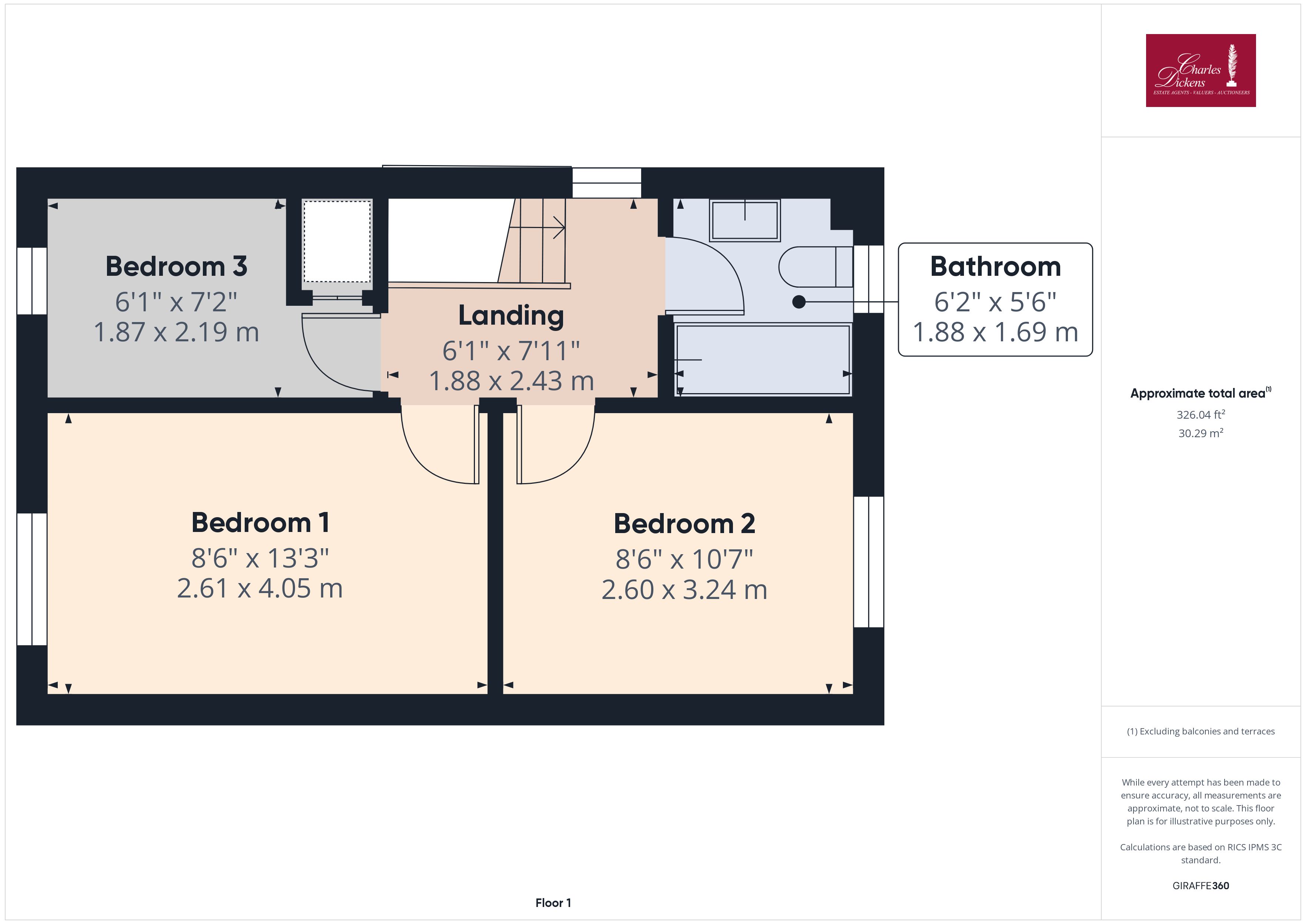- A MODERN SEMI DETACHED HOUSE
- 3 BEDROOMS
- FAMILY BATHROOM
- LOUNGE & KITCHEN/DINER WITH FRENCH DOORS TO GARDEN
- HALLWAY & G.F. CLOAKROOM
- GAS FIRED CENTRAL HEATING & UPVC DOUBLE GLAZED WINDOWS
- FRONT & REAR GARDENS, GARAGE & PARKING
- POPULAR RESIDENTIAL AREA ON WEST SIDE OF TOWN
- IDEAL FAMILY HOME
- EARLY VIEWING ADVISED
3 Bedroom Semi-Detached House for sale in Bridgwater
A modern three bedroom semi-detached house, situated within a popular residential area, approximately 1 mile northwest of the town centre with its numerous facilities and amenities. It is ideally situated to take advantage of the Northern Distributor Road giving quick access, not only to the M5, but also to the West Somerset coast and the Quantock Hills. Built approximately 2006, it is constructed of cavity walling with brick elevations beneath a pitched, tiled, felted and insulated roof.
The well-proportioned accommodation briefly comprises to the Ground Floor; Entrance Hall with Cloakroom off, Lounge and well appointed Kitchen/Diner, whilst to the first floor are 3 Bedrooms and Family Bathroom. The property benefits from gas fired central heating and UPVC double glazed windows throughout. Outside there are private rear garden together with a Garage and parking. To conclude the property offers an ideal family home in a popular sought-after area and as such early internal inspection is thoroughly recommended.
ACCOMMODATION
ENTRANCE HALL Double glazed entrance door, radiator.
CLOAKROOM White suite comprising low level WC. Wash hand basin. Radiator.
LOUNGE 15’10” x 12’2” (4.83m x 3.72m) UPVC double glazed window overlooking front. TV aerial point. Radiator, stairs to the first floor, door to;:
KITCHEN/DINER 15’ x 8’3” (4.58m x 2.52m) Equipped with a range of matching floor and wall mounted cupboard units incorporating single drainer stainless steel sink unit inset into work surface with floor unit and washing machine under. Work surface with inset 4 ring gas hob with oven below and extractor over. Plumbing and space for a washing machine. Space for fridge/freezer. Further work surface with units below. Range of wall units and concealing Vaillant gas boiler providing central heating and hot water. Understairs storage cupboard. Radiator. Tiled surrounds to splashbacks. Double glazed window and UPVC double glazed French doors to rear garden.
FIRST FLOOR
LANDING Airing cupboard with hot water tank. Access to insulated loft space.
BEDROOM 1 13’4” x 8’7” (4.06m x 2.62m) Radiator. TV point. UPVC double glazed window.
BEDROOM 2 10’6” x 8’2” (4.06m x 2.62m) UPVC double glazed window to rear. Radiator.
BEDROOM 3 10’1” x 6’2” (2.65m x 1.78m) UPVC double glazed window. Radiator. Cupboard with hot water tank.
BATHROOM White suite comprising panelled bath, shower unit and shower screen, vanity wash hand basin. Low level WC. Tiled surrounds. Extractor fan unit. Radiator. UPVC double glazed window.
OUTSIDE To the front of the property is a lawned garden area. Side access with gate to the rear the garden, fully enclosed and laid out for easy maintenance with patio and lawn GARAGE with up and over door and personal door. Parking space to the front of the garage.
Viewing By appointment with Charles Dickens Estate Agents, 01278 445266 or email sales@charlesdickensestateagents.com
Management Charge TBC
Services Mains electricity, gas, water & drainage.
Energy Rating C 75
Council Tax Band C
Broadband & Mobile Information at checker.ofcom.org.uk
This property is owned by a member of The New Homes Group staff, who have instructed Charles Dickens. All efforts have been made to ensure the accuracy of the information provided in this listing. However, prospective buyers are encouraged to conduct their own due diligence and verify all details independently. Charles Dickens and its agents make no guarantees, warranties, or representations regarding the completeness or accuracy of the information provided. Any reliance on the information contained herein is at the buyer's own risk.
Important Information
- This is a Freehold property.
Property Ref: 131023_1043
Similar Properties
3 Bedroom Semi-Detached House | £225,000
A well-proportioned three bedroom semi-detached house situated on the Bower Manor development, approximately 1 mile east...
3 Bedroom Terraced House | £225,000
A particularly spacious & well presented three bedroom staggered mid terraced house situated in a row of similar propert...
Bush Road, Spaxton, Bridgwater
2 Bedroom Terraced House | £225,000
An attractive and well proportioned two bedroom modern village property enjoying a fine open outlook and aspect overlook...
3 Bedroom Semi-Detached Bungalow | £230,000
A spacious three bedroom semi detached bungalow situated in a small quiet cul-de-sac on the Bower Manor development itse...
3 Bedroom End of Terrace House | £230,000
A well presented & modern three bedroom staggered end terrace house, with Bridgwater town centre approximately ½ a mile...
3 Bedroom End of Terrace House | £235,000
A well presented and maintained three bedroom modern end terraced house situated in a small close on the ‘Stockmoor Vill...

Charles Dickens Estate Agents (Bridgwater)
Bridgwater, Somerset, TA6 3BG
How much is your home worth?
Use our short form to request a valuation of your property.
Request a Valuation

