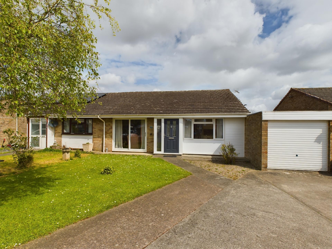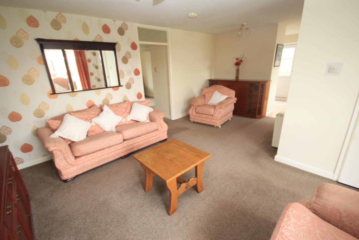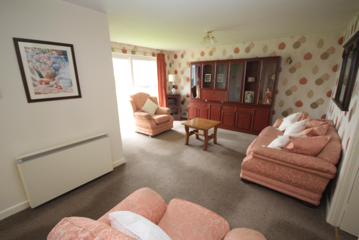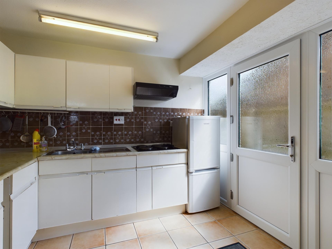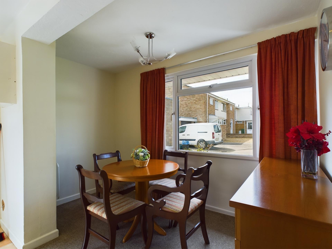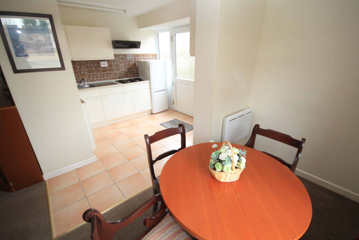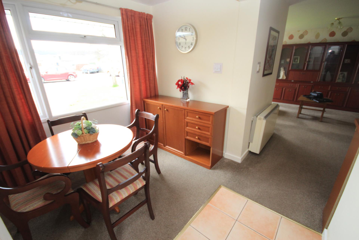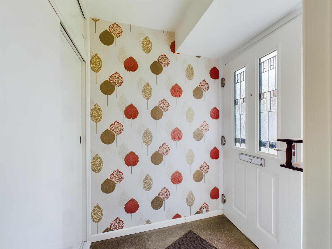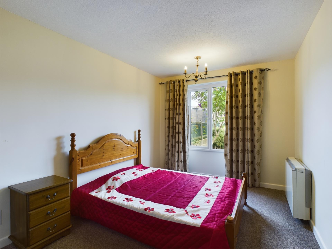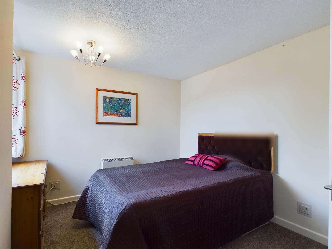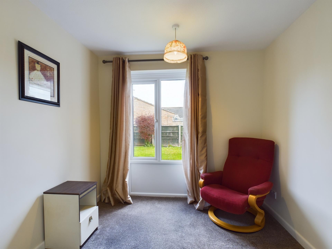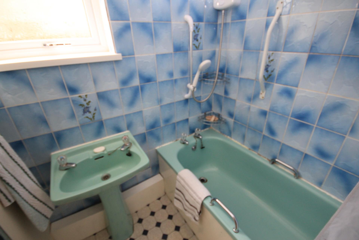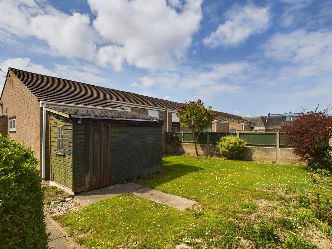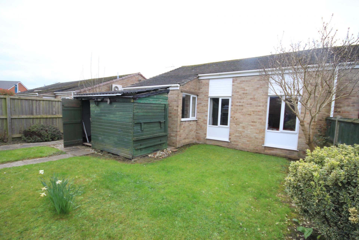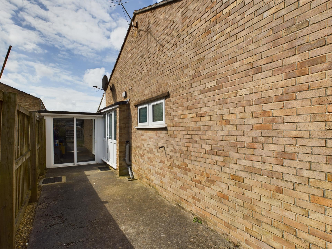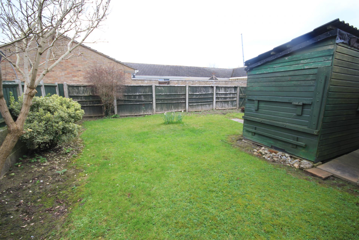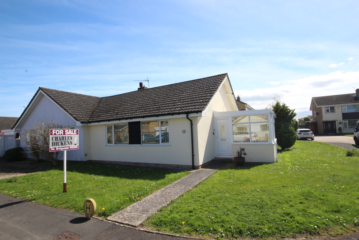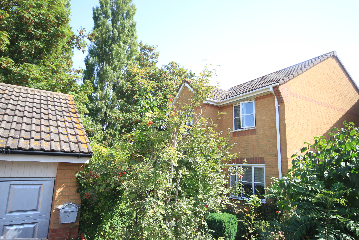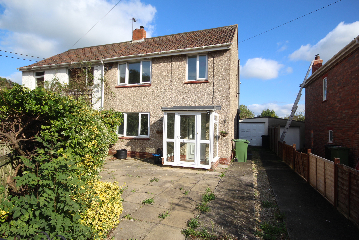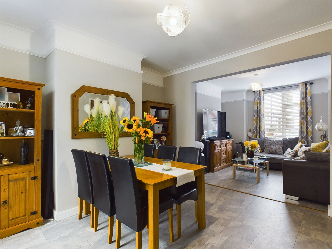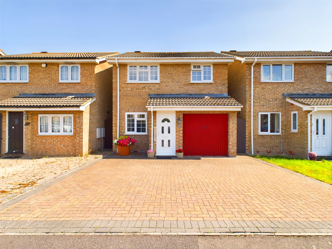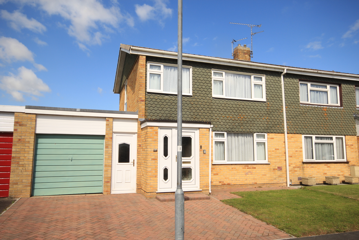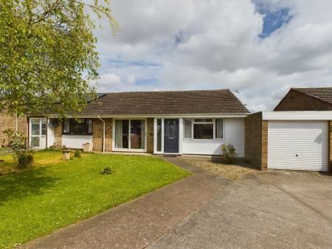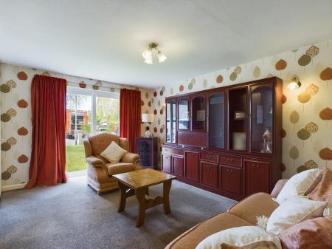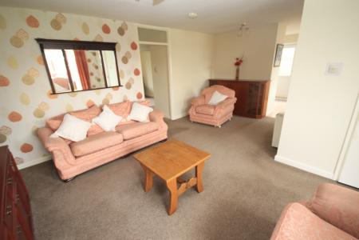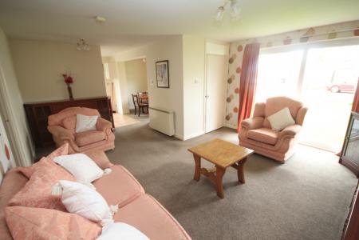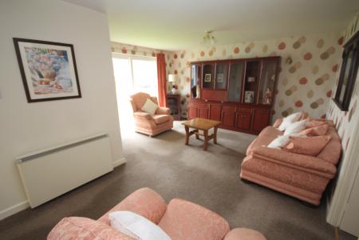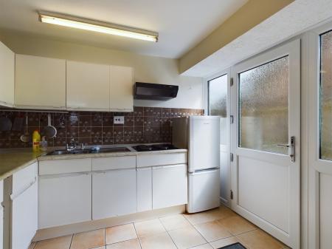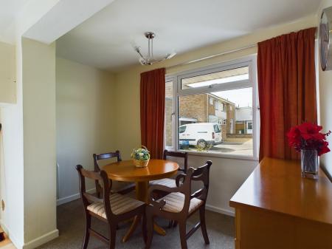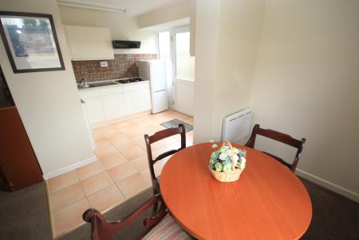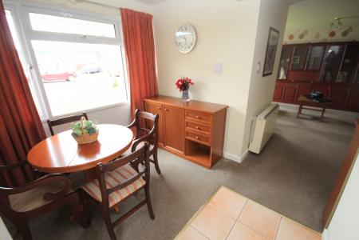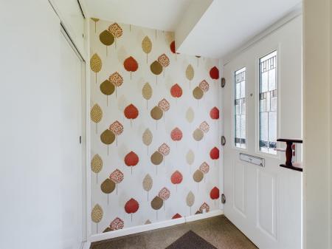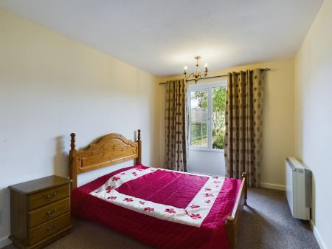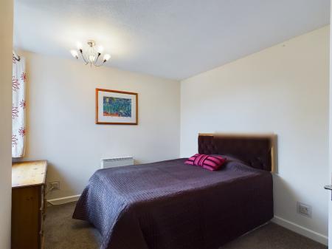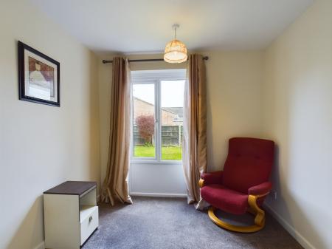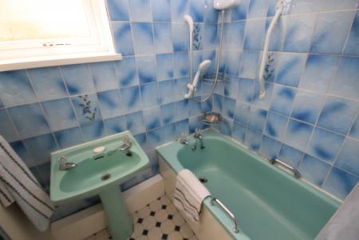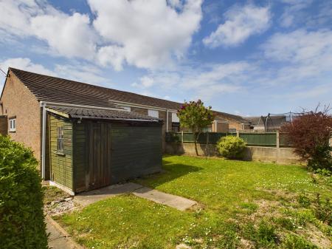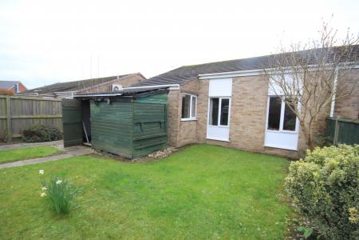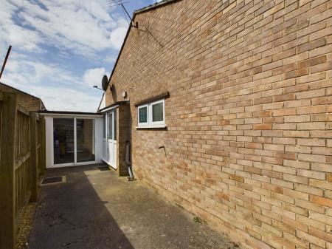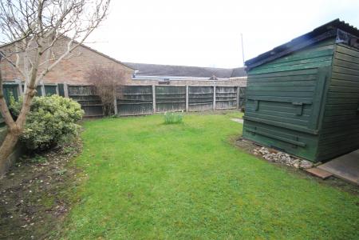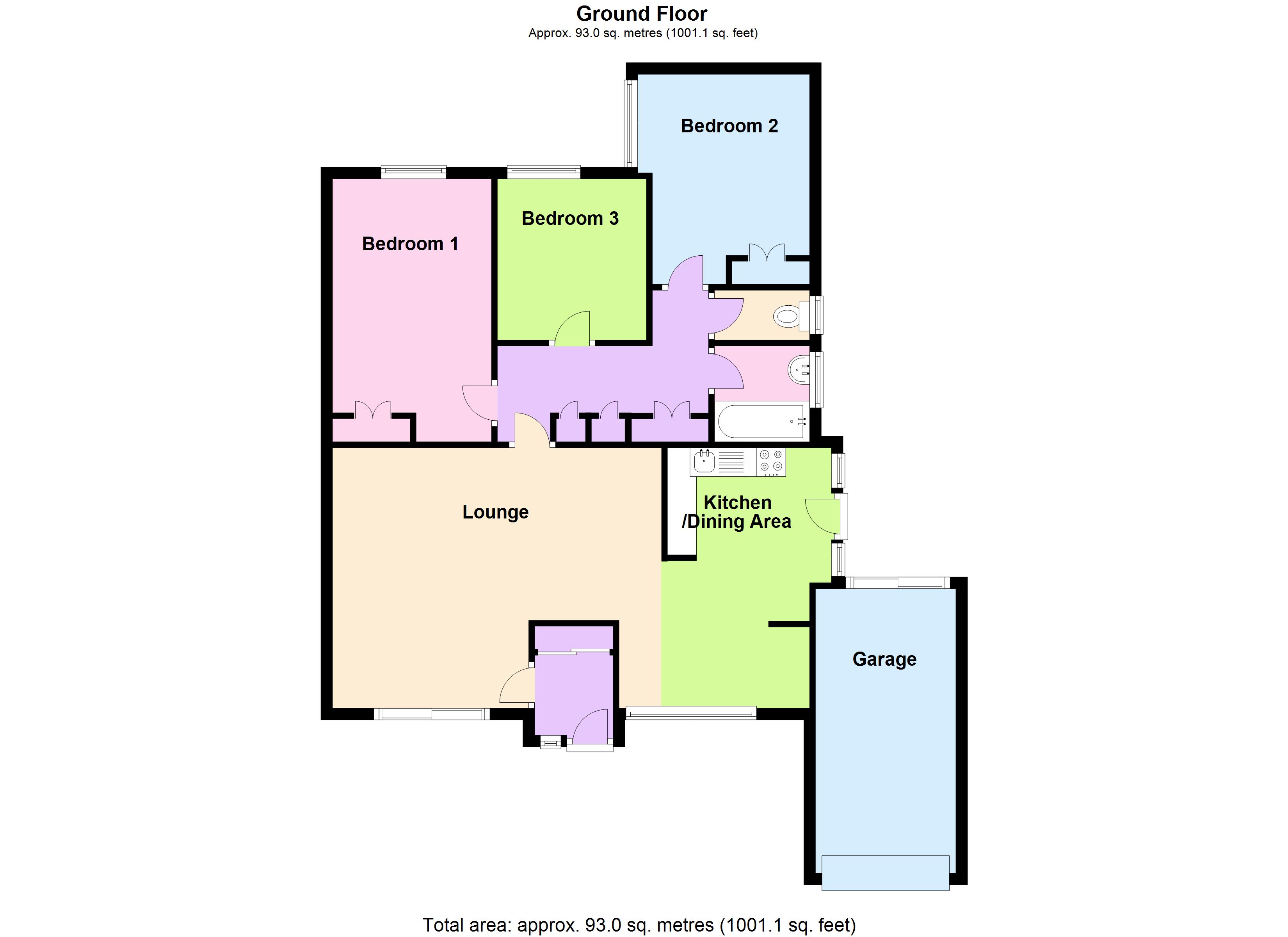- A WELL PRESENTED 3 BEDROOM SEMI-DETACHED BUNGALOW
- UPVC DOUBLE GLAZED WINDOWS & DOORS
- LOUNGE, DINING AREA & KITCHEN
- ENCLOSED GARDEN & GARAGE
- SITUATED IN SMALL CUL-DE-SAC ON BOWER MANOR DEVELOPMENT
- NO ONWARD CHAIN
- EARLY VIEWING ADVISED
3 Bedroom Semi-Detached Bungalow for sale in Bridgwater
The property, which was built by R M Smith Ltd approximately 50 years ago, is constructed of cavity walling under a pitched, tiled, felted and insulated roof. The accommodation briefly comprises; Entrance Hall, Open plan effect Lounge, Dining Area and Kitchen, Inner Hall, 3 Bedrooms, Bathroom and separate WC. The property benefits from recently installed UPVC double glazed windows and doors and whilst it would benefit from some cosmetic updating it is presented in clean and tidy order throughout. There is a fully enclosed garden to rear together with an attached Garage. To conclude this is an ideal retirement bungalow offered to the market with no onward chain and as such early viewing is recommended to avoid disappointment.
Local shops are within easy walking distance of the property and there is a bus stop close by.
ACCOMMODATION
ENTRANCE HALL Composite door and UPVC double glazed panels. Double built-in cloak cupboard with sliding doors. Door to:
L-SHAPED LOUNGE 18’5” x 14’9” reducing to 9’3”. UPVC double glazed sliding patio doors overlooking front garden and cul-de-sac. TV aerial point. Night storage heater. Wide opening to:
DINING AREA/KITCHEN 10’7” x 15’0” Dining Area- UPVC double glazed window to front. Electric panel radiator. Kitchen Single drainer stainless steel sink unit with2 units below. Work surface with inset 4 ring hob with extractor hood over. And units below. Further work surface with 2 units under. Range of wall units. Space for fridge/freezer. Tiled floor. UPVC double glazed door and side panels to outside.
INNER HALL Double airing cupboard with cylinder and immersion heater. Shelved cupboard. Access to roof space.
BEDROOM 1 14’10” x 9’0” UPVC double glazed window. Built-in double door wardrobe. Night storage heater.
BEDROOM 2 11’10” x 8’10” UPVC double glazed window. Double built-in wardrobe. Night storage heater.
BEDROOM 3 9’1” x 8’5” UPVC double glazed window.
BATHROOM Panelled bath with Triton electric shower over. Pedestal wash hand basin. UPVC double glazed window.
SEPARATE WC Low level WC
OUTSIDE To the front of the property there is a lawned garden with Siver Birch tree and flower beds. A concrete drive leads to the GARAGE 16’1” x 8’0” with metal up and over door power and light. Sliding patio doors to rear with large concrete hardstanding area. The rear garden is enclosed by fencing and laid to lawn with shrubs. Rear gate. Timber shed.
Viewing. By appointment with the vendors agents Messrs Charles Dickens, who will be pleased to make the necessary arrangements.
Services Mains electricity, water, drainage.
Council Tax Band B
EPC Rating
Broadband & Mobile Information at checker.ofcom.org.uk
Important information
This is a Freehold property.
Property Ref: 131023_649
Similar Properties
2 Bedroom Semi-Detached Bungalow | £245,000
A pleasant and well proportioned two bedroom semi detached bungalow situated on a corner plot on the ‘Bridge Estate’ dev...
3 Bedroom Detached House | £245,000
A well proportioned three bedroom detached house with a garage situated in a very pleasant corner position on the easter...
Park Close, Cossington, Bridgwater
3 Bedroom Semi-Detached House | £244,950
A 1950’s semi-detached house occupying a quiet cul-de-sac position within this sought after Polden Hills village situate...
3 Bedroom Terraced House | £249,900
A beautifully presented and extended, three double bedroom period town house, located in Chilton Street on the North Wes...
3 Bedroom Detached House | £250,000
A well presented three double bedroom property with a garage and off-road parking.Internally there is a Lounge to the fr...
3 Bedroom Semi-Detached House | £250,000
A particularly well appointed and presented three bedroom semi- detached house situated in a small cul-de-sac close on t...
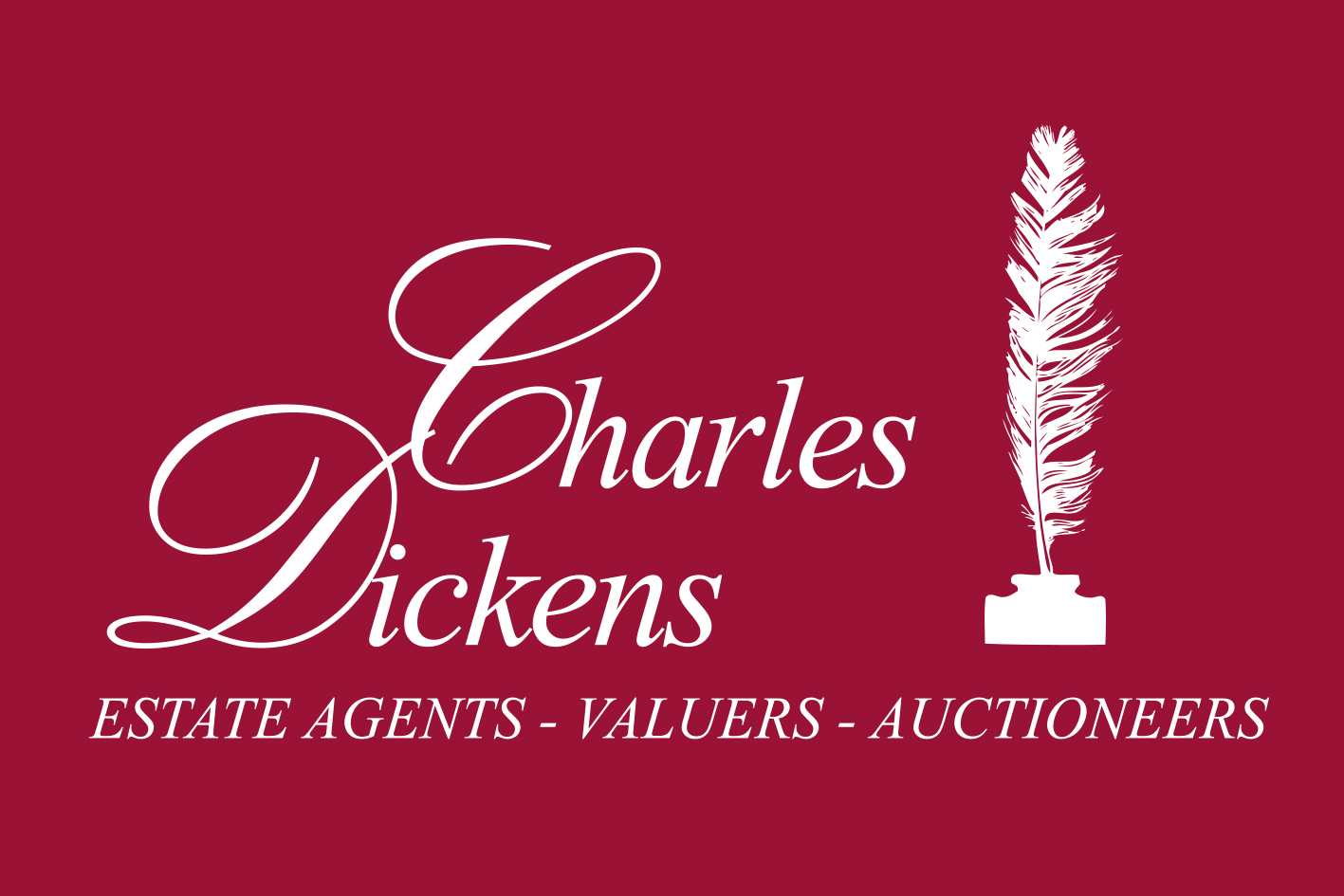
Charles Dickens Estate Agents (Bridgwater)
Bridgwater, Somerset, TA6 3BG
How much is your home worth?
Use our short form to request a valuation of your property.
Request a Valuation
