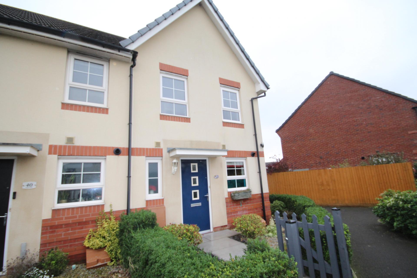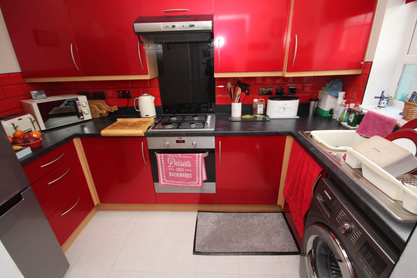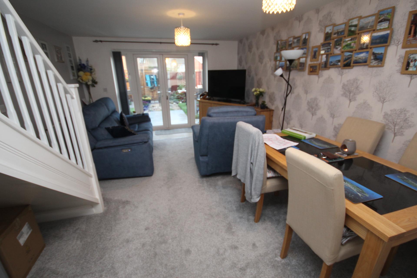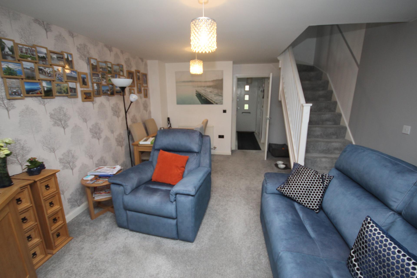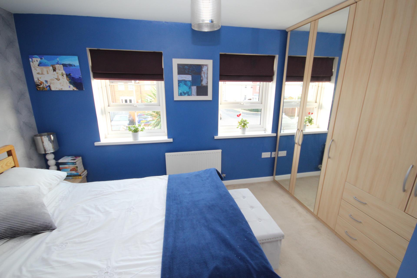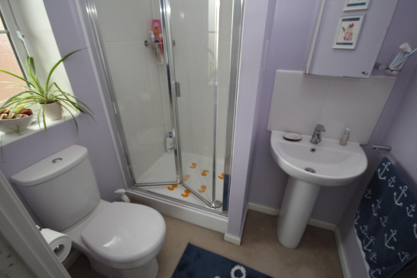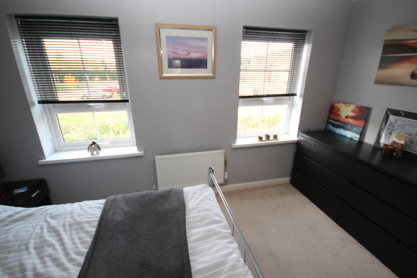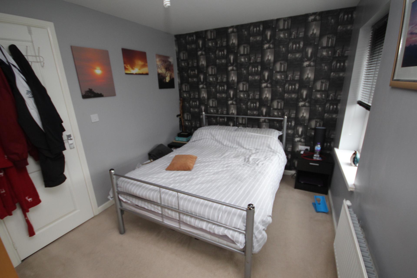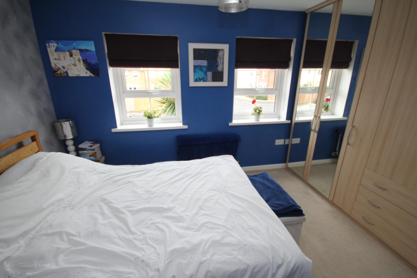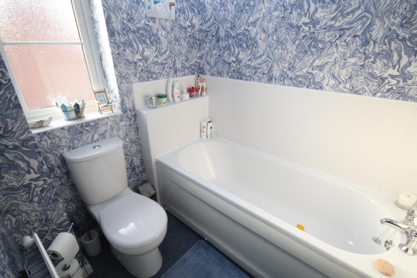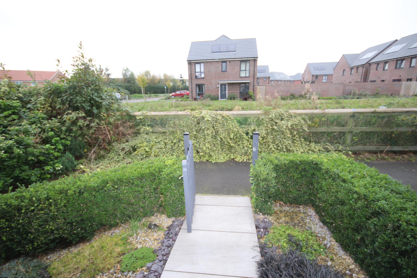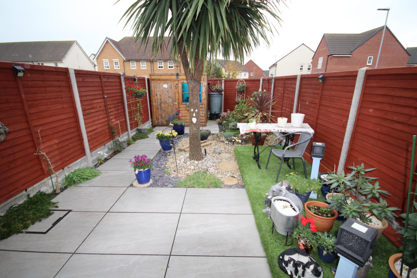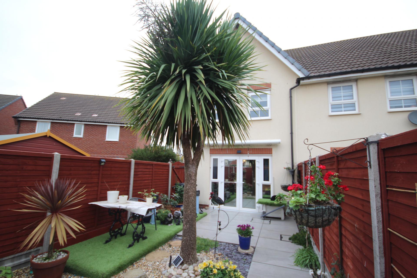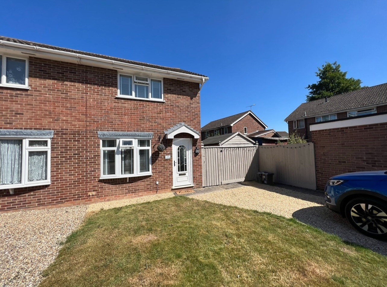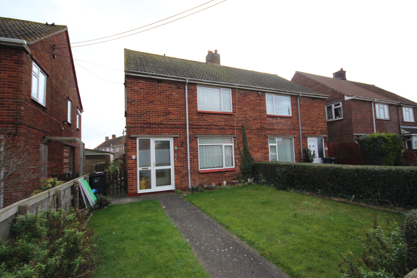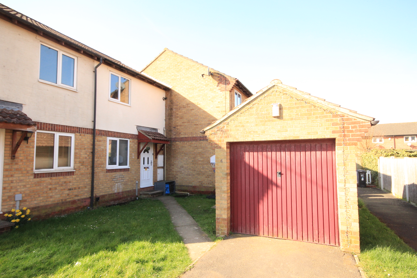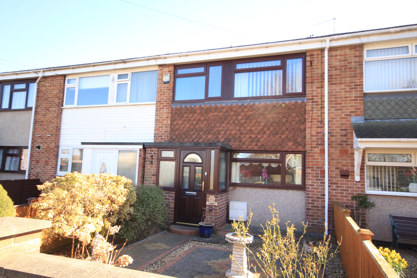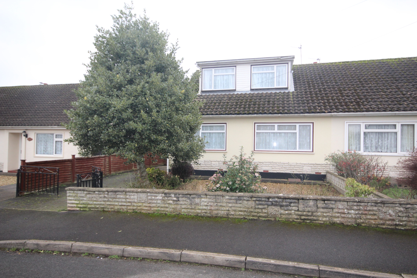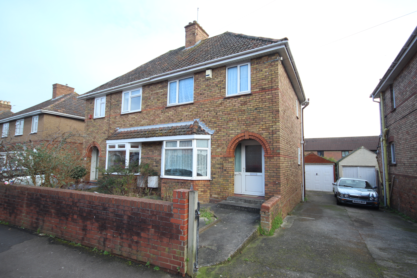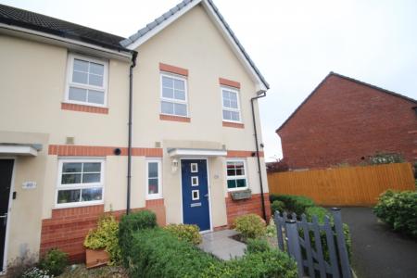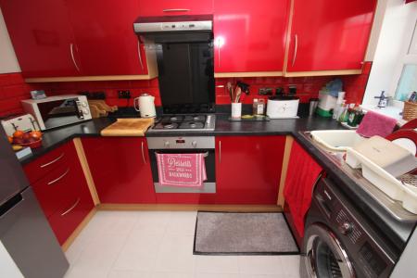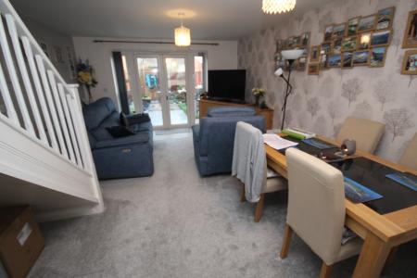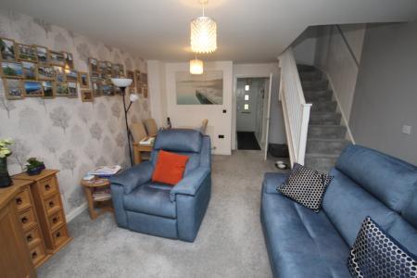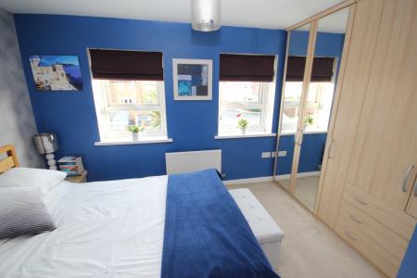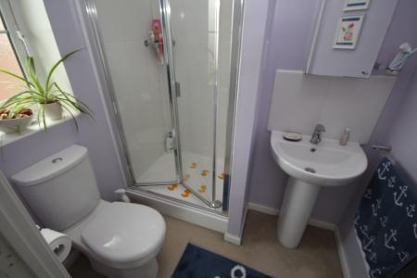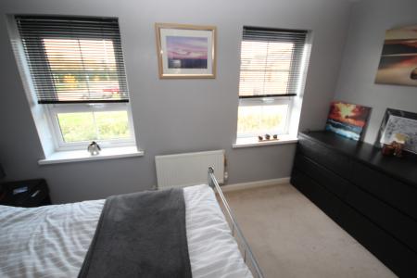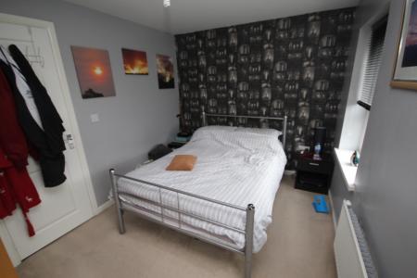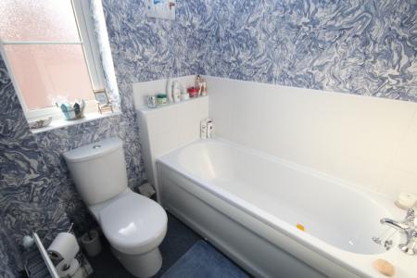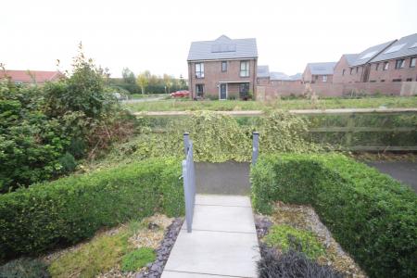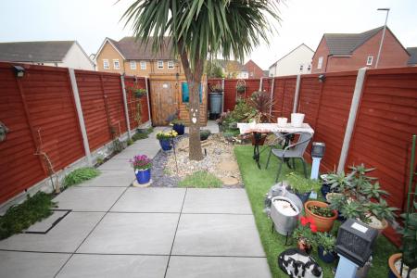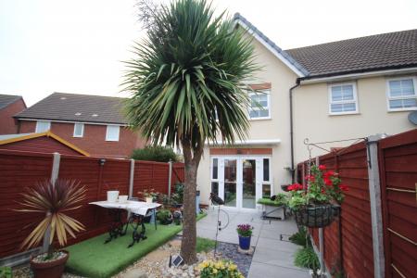- MODERN END TERRACED HOUSE IN IMMACULATE ORDER
- POPULAR ‘KINGS DOWN’ DEVELOPMENT
- 2 DOUBLE BEDROOMS WITH EN-SUITE SHOWER ROOM TO MASTER
- LOUNGE/DINER & RE-EQUIPPED KITCHEN. CLOAKROOM.
- GAS CENTRAL HEATING & UPVC DOUBLE GLAZING
- FEATURE ENCLOSED REAR GARDEN. PARKING SPACE
- IDEAL FIRST OR INVESTMENT PROPERTY. NO CHAIN.
2 Bedroom End of Terrace House for sale in Bridgwater
ENTRANCE HALL
Ceramic floor tiling. Radiator. Storage cupboard. Opening to Kitchen.
CLOAKROOM
Pedestal wash basin. Low level WC. Radiator. Tiled floor.
KITCHEN
10’0” x 5’10” Re-equipped with a range of units including single drainer stainless steel sink unit inset into work surface with floor unit and plumbing for washing machine under. Work surface with inset 4 ring stainless steel gas hob with oven and 2 units below, splashback and extractor over. Space for fridge/freezer. 3 wall units. Concealed wall mounted Ideal gas boiler providing central heating and hot water. Tiled floor. Window overlooking front.
LOUNGE/DINER
18’10” max red 17’3” x 12’8” UPVC double glazed French doors and side panels opening into the rear garden. Two radiators. TV aerial points. Stairs to first floor.
FIRST FLOOR
LANDING
Radiator. Access to roof space.
MASTER BEDROOM
10’7” x 8’9” plus recess and large wardrobe fitment to one wall with part mirror fronted doors and drawers. 2 bedside cabinets. 2 UPVC double glazed windows overlooking rear. Radiator. Door to:
EN-SUITE SHOWER ROOM
White suite comprising close coupled WC and pedestal wash hand basin. Shower cubicle with mains shower inset. Radiator.
BEDROOM 2
12’8” x 8’5”. 2 UPVC double glazed windows overlooking front. Radiator.
BATHROOM
Modern white suite comprising close coupled WC, pedestal wash hand basin with tiled splashback. Panel sided bath. Radiator.
OUTSIDE
The property is approached over a footpath leading to the front door with a small garden enclosed by privet hedge. Additional garden area to the side. The rear garden 30’ x 15’ approx. enclosed by 6’ fencing and laid to patio with astroturf area, large paving slabs. Rockery. Palm tree. Garden shed. To the rear is a car parking space.
Services Mains electricity, gas, water & drainage.
Broadband & Mobile Coverage Information at checker.ofcom.org.uk
Important Information
- This is a Freehold property.
- This Council Tax band for this property is: B
Property Ref: 131023_924
Similar Properties
2 Bedroom Semi-Detached House | £215,000
A spacious & modern two bedroom semi-detached house occupying a good size plot within a small cul-de-sac on the well est...
Pound Road, Pawlett, Bridgwater
3 Bedroom Semi-Detached House | £210,000
A 3 bedroom semi-detached house, well situated within this popular village in a non-estate location. Amenities within th...
2 Bedroom Terraced House | £210,000
A well presented modern staggered two bedroom mid terraced house situated within the well established and popular Polden...
3 Bedroom Terraced House | £219,950
A particularly spacious & well presented three bedroom mid terrace house situated on the eastern side of Bridgwater appr...
Crosswell Close, North Petherton, Bridgwater
4 Bedroom Semi-Detached House | £220,000
A 3/4 bedroom semi-detached chalet bungalow situated in a row of similar properties conveniently located close to the ce...
3 Bedroom Semi-Detached House | £220,000
An older style three bedroom semi-detached house situated on the northern side of Bridgwater, approximately ¾ mile from...
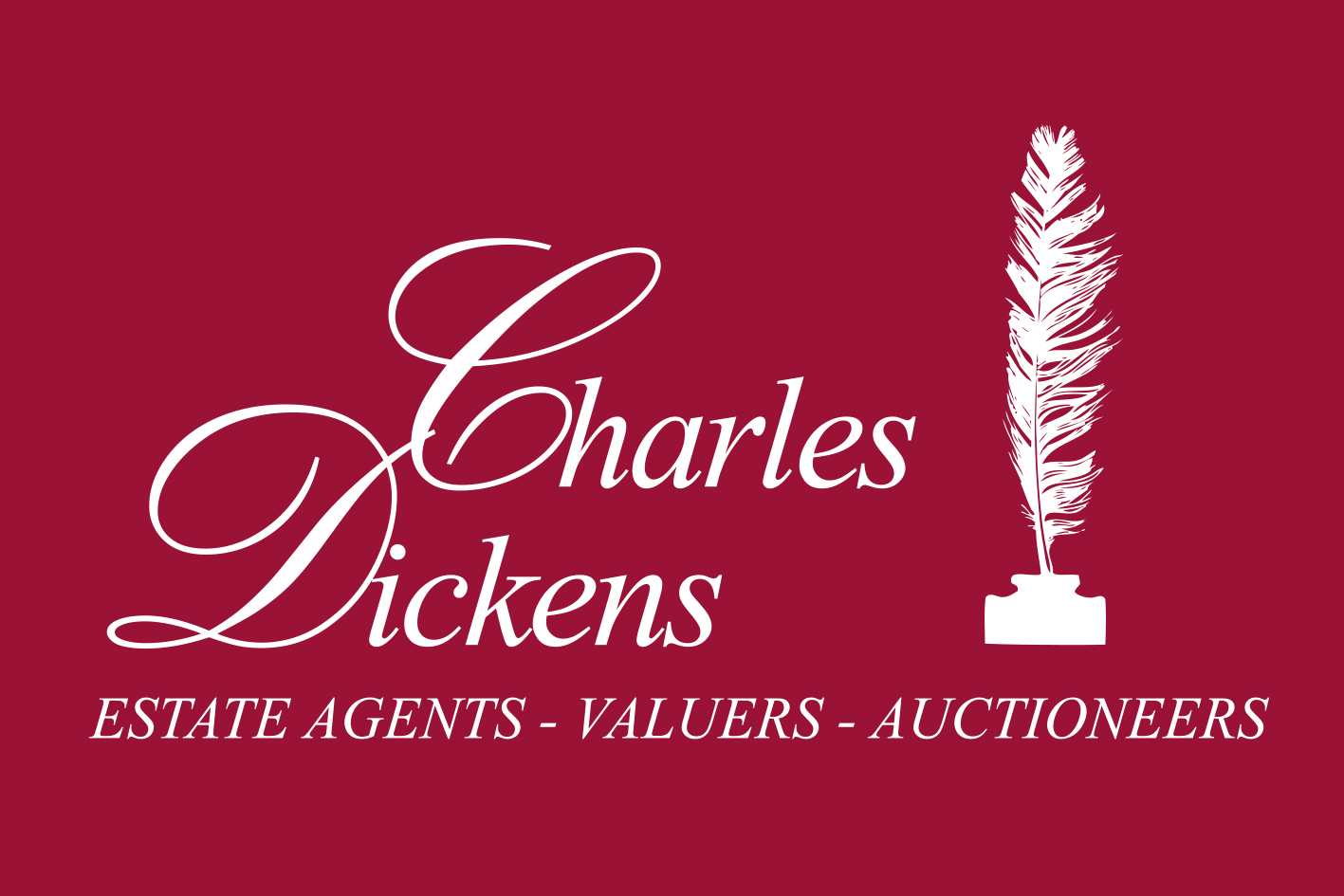
Charles Dickens Estate Agents (Bridgwater)
Bridgwater, Somerset, TA6 3BG
How much is your home worth?
Use our short form to request a valuation of your property.
Request a Valuation
