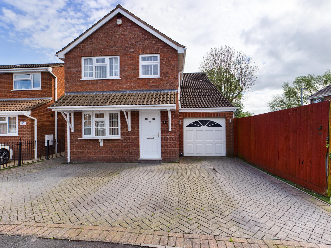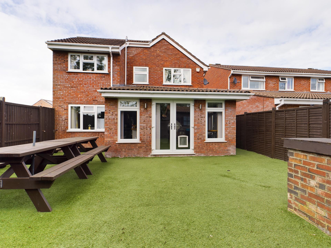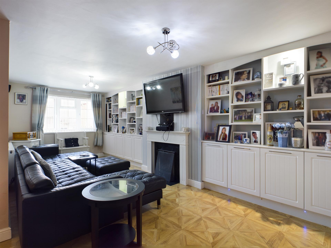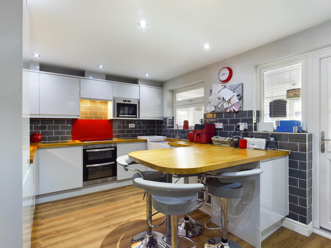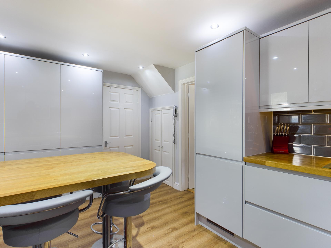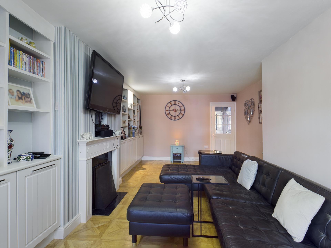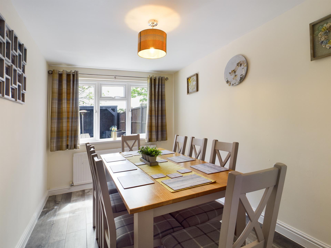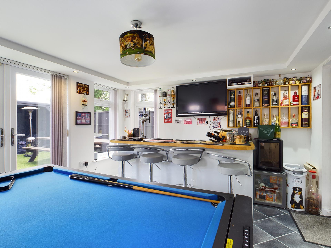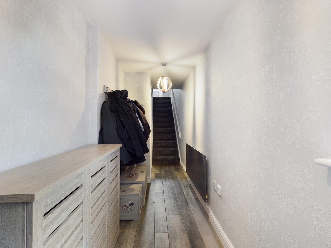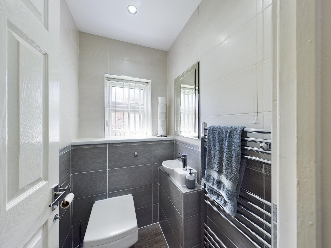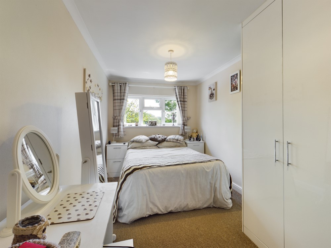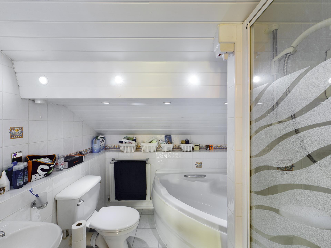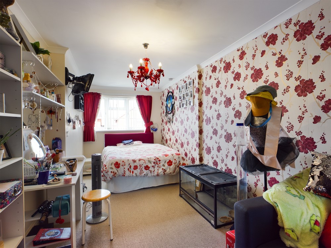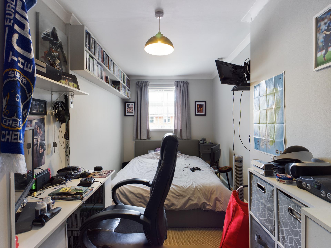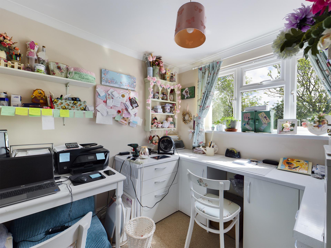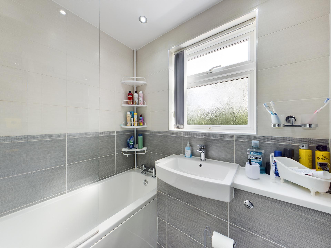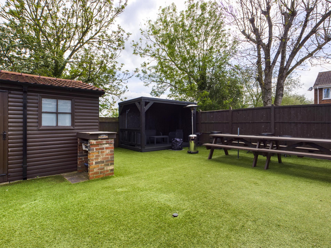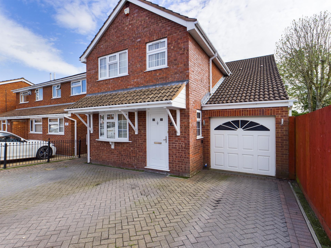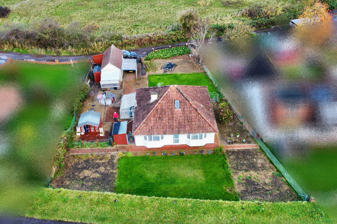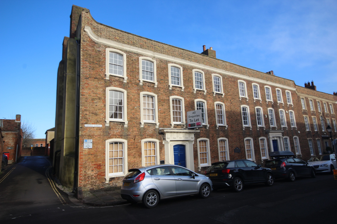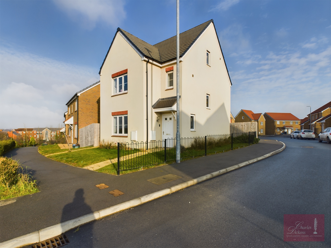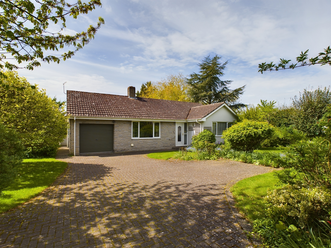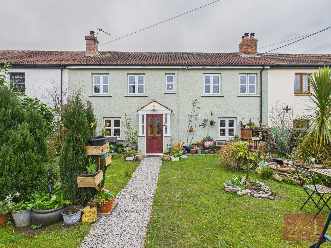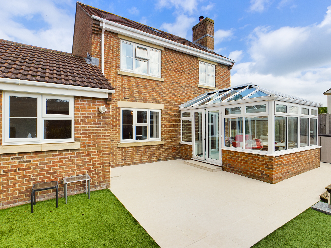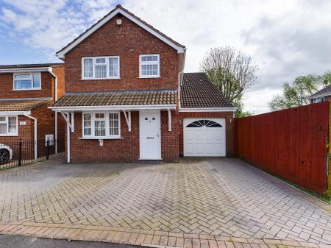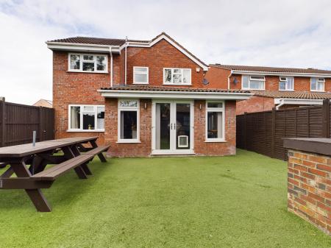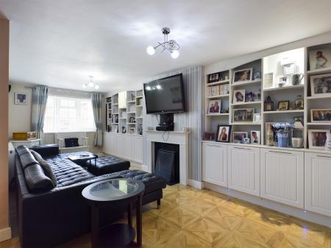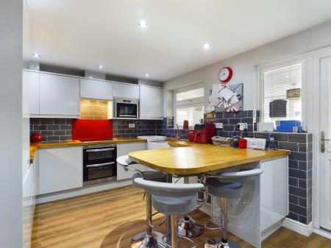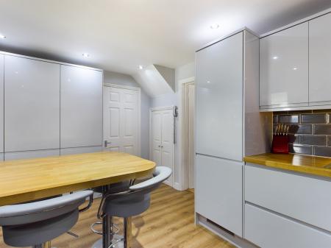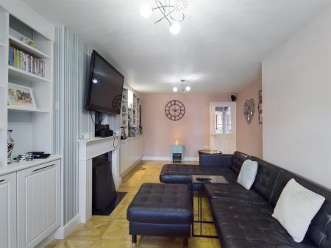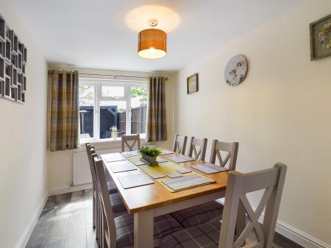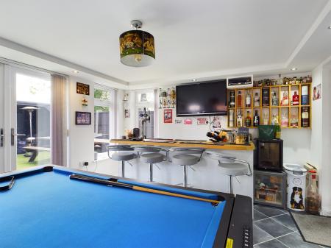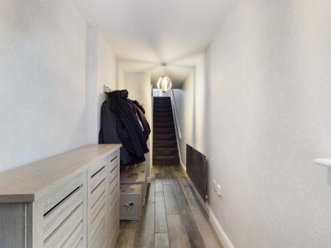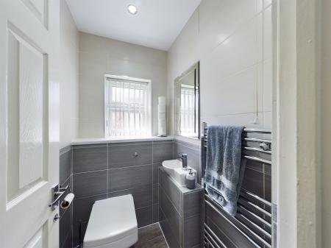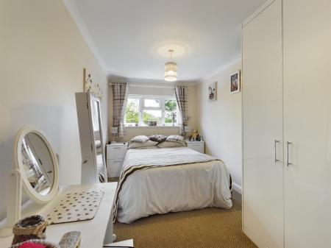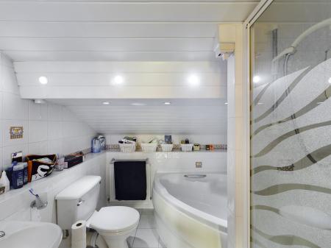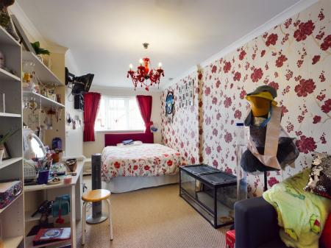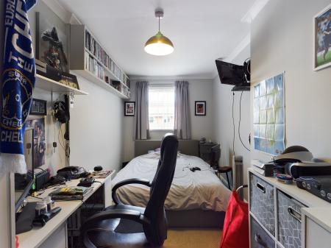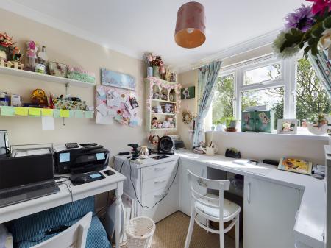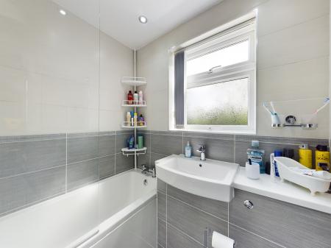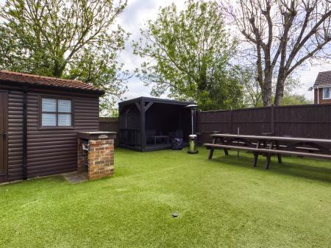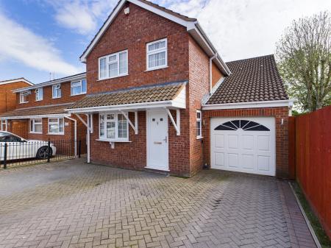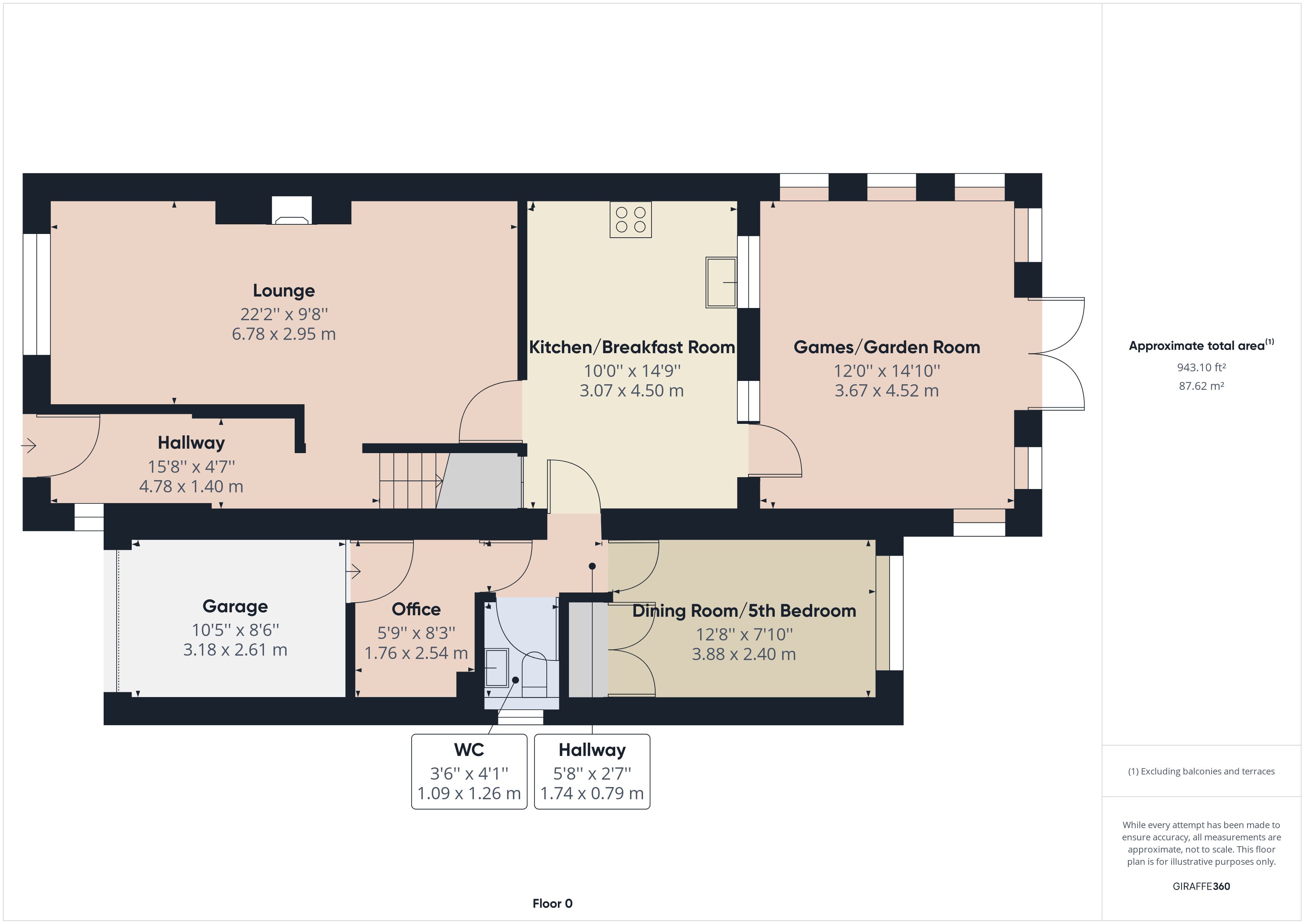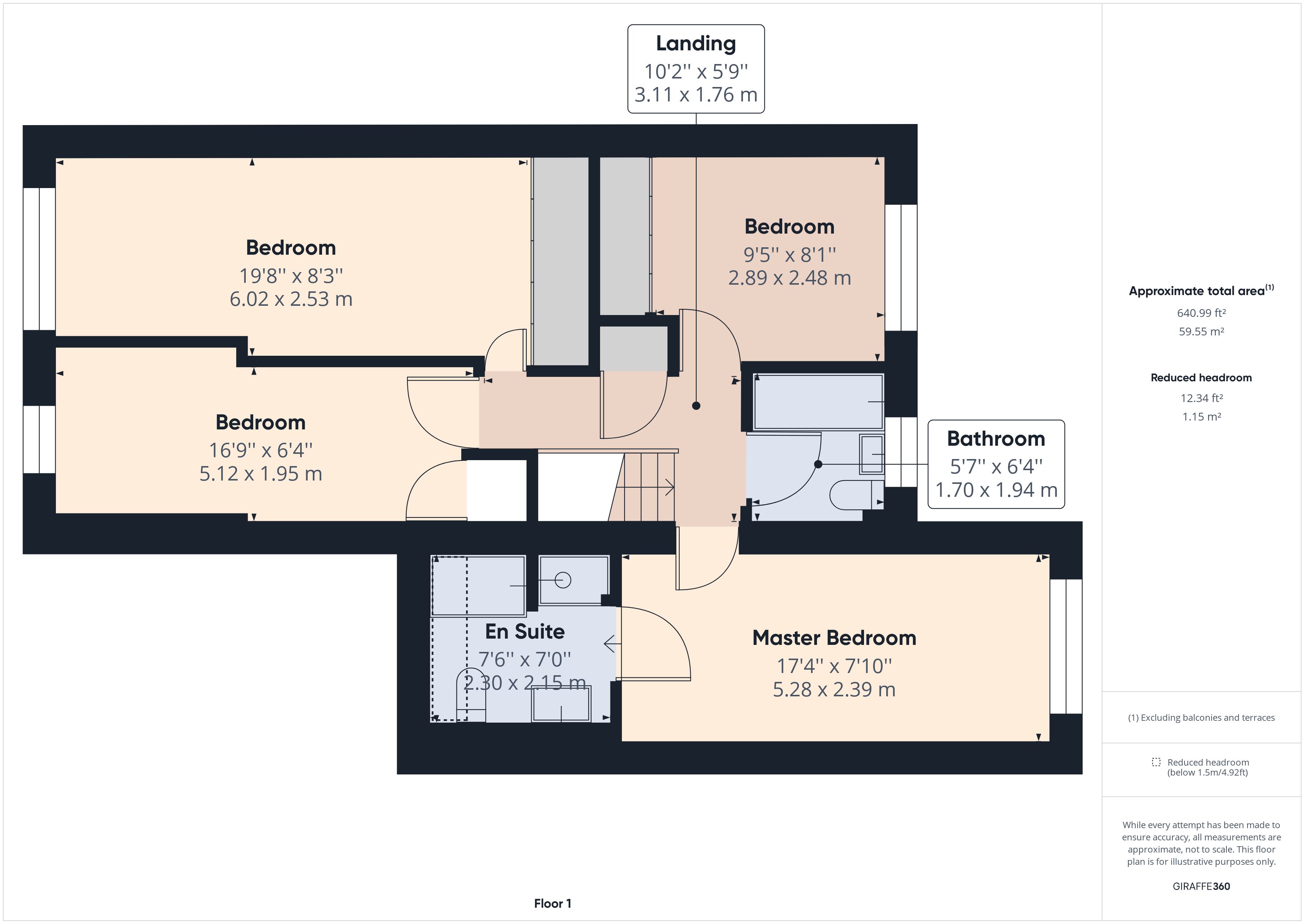- A MODERN EXTENDED 4 BEDROOM DETACHED HOUSE
- SOUGHT AFTER WELL ESTABLISHED ‘SILVER SPRINGS’ DEVELOPMENT
- SUPERBLY APPOINTED KITCHEN BREAKFAST WITH INTEGRATED APPLIANCES
- SPACIOUS LOUNGE & DINING ROOM/G.F. BEDROOM 5
- GAMES/GARDEN ROOM EXTENSION
- G F CLOAKROOM AND OFFICE
- FAMILY BATHROOM & EN SUITE
- GAS FIRED CENTRAL HEATING & UPVC DOUBLE GLAZING
- LOW MAINTENANCE ENCLOSED REAR GARDEN WITH SHED AND GAZEBO
- FORMER GARAGE STORE AND PARKING FOR SEVERAL VEHICLES
4 Bedroom Detached House for sale in Bridgwater
Constructed of cavity walling with brick elevations beneath pitched, tiled, felted and insulated roofs, the property offers deceptive and well-proportioned accommodation briefly comprising to the ground floor; Entrance Hall, Lounge and superbly appointed Kitchen Breakfast with integrated appliances, Dining Room or ground floor Bedroom 5, Cloakroom and Games/Garden Room extension to the rear, whilst to the first floor there are 4 Bedrooms, the principal bedroom having an en-suite Bathroom and a modern family Bathroom. The property benefits from gas fired central heating and UPVC double glazed windows and doors. Outside to the front is a large brick pavioured off road parking area leading to the Garage/Store which has been part divided to provide an office. The house backs onto natural ponds with the rear garden fully enclosed and designed with low maintenance in mind. The property would appear to offer ideal accommodation for a growing family and the Sole Agents recommend early viewing.
ACCOMMODATION
GROUND FLOOR UPVC double glazed main door to:
ENTRANCE HALL Tiled wood plank effect flooring. Cloak hanging space. Radiator. Telephone point. Side aspect window. Stairs to first floor.
LOUNGE 22’4” x 11’6’ max (6.82m x 3.50m) Attractive bow window to front and feature fireplace with living flame coal effect gas fire inset and hearth, timber surround and t.v. point over, fitted cupboard and display shelving with lighting and LED plinth lights. Laminate flooring. Radiator.
KITCHEN/BREAKFAST ROOM 14’10” x 10’2” (4.54m x 3.10m) Superbly appointed with glossy light grey finished units with “Butchers Block” hard-wood worktops. Belfast style double bowl sink unit with matching drainer, extensive range of drawer and cupboard base units including pan drawers, matching wall cupboards. Integrated dishwasher, washing machine and fridge freezer. Tall cupboard units. Whirlpool oven and grill and ceramic hob with concealed extractor hood over. Built-in microwave oven. Tiled surrounds, spotlights, understairs cupboard. Laminate floor, cupboard with gas fired boiler. Radiator. Door to the Office and door off to;
GAMES/GARDEN ROOM 14’10” x 12’1” (4.54m x 3.68m) Double glazed French doors to the rear garden and side aspect windows, radiator, laminate flooring. The bar and shelving are available if required.
INNER HALL Doors to cloakroom, office and dining room.
DINING ROOM/BED 5 12’8” x 7’10” (3.88m x 2.40m) Double glazed window to rear aspect, radiator, built in double cupboard. Tiled wood plank effect flooring.
CLOAKROOM Refitted in 2019 with concealed cistern w.c., wash hand basin, fully tiled walls, towel rail/radiator, double glazed window.
OFFICE 8’3”x 5’10” (2.53m x 1.88m) Formed from part of the garage, laminate flooring, worktop and space under for tumble dryer.
FIRST FLOOR
LANDING Airing cupboard housing lagged copper cylinder with immersion heater. Hatch and loft ladder to part boarded felted and insulated roof.
MASTER BEDROOM 17’5” x 7’10” (5.32m x 2.40m) Window to rear aspect with views. Radiator. Fitted wardrobes, matching dressing table and bedside drawers. Coving. Door to:
EN-SUITE BATHROOM Modern suite with corner bath, pedestal wash hand basin, w.c.. Shower cubicle with electric shower unit and glazed screen. Tiled walls. Spotlights. Radiator. Pvcu clad ceiling.
BEDROOM 2 19’9” x 8’4” (6.03m x 2.53m) Radiator. Coving fitted wardrobes to width of room.
BEDROOM 3 17’ x 6’5” (5.18m x 1.94m) Window to front. Radiator. Coving, built in shelved cupboard.
BEDROOM 4 9’7” x 8’2” (2.93m x 2.49m) Built in wardrobes with sliding mirror doors, radiator. Coving.
BATHROOM Re-fitted in 2018 with a contemporary style suite including a panelled bath with electric thermostatic shower over and double shower heads, Concealed cistern w.c. Vanity wash hand basin. Tiled surrounds. Towel rail/radiator. Shaver point with light. Double glazed window.
OUTSIDE To the front of the property the area is laid to attractive brick paviours for ample off-road parking leading to the former GARAGE/STORE with powered up and over door and door to Inner Hall. To the side there is a STORE 12’6” x 3’9” (3.83m x 1.16m), with fibreglass roof, UPVC doors to the front and rear garden. Enclosed rear garden overlooking the ponds and with Astro turfed area, timber garden store approx.14’4” x 9’5” (4.37m x 2.88m), with tiled roof. Gazebo, with composite decking. Barbeque and outside power points.
Viewing. By appointment with Messrs Charles Dickens who will be pleased to make the necessary arrangements to view.
Services Mains electricity, gas, water & drainage.
Energy Rating D 60
Council Tax Band C
Tenure Freehold
Important Information
- This is a Freehold property.
Property Ref: 131023_437
Similar Properties
Plum Lane, Dunwear, Bridgwater
2 Bedroom Detached Bungalow | £350,000
This DETACHED BUNGALOW is situated upon a large plot, with gardens to all four sides of the home.Internally there are tw...
End of Terrace House | Guide Price £350,000
For Sale by Public Auction (subject to Reserve, Conditions of Sale and unless sold meanwhile) at Rookery Manor, Edingwor...
4 Bedroom Detached House | £349,950
A well presented detached four bedroom modern house situated within this development, located approximately 2 miles sout...
Orchard Close, Cossington, Bridgwater
3 Bedroom Detached Bungalow | £359,950
An extremely spacious & extended 3 bedroom detached bungalow situated in a private cul-de-sac of individual properties,...
Main Road, Middlezoy, Bridgwater
4 Bedroom Cottage | £375,000
A particularly spacious 4 double bedroom character house, situated in the sought after village of Middlezoy, which is ap...
Standards Keep, Standards Road, Westonzoyland, Bridgwater
4 Bedroom Detached House | £380,000
A most impressive & superbly maintained and presented four bedroom, modern detached house situated in a small exclusive...
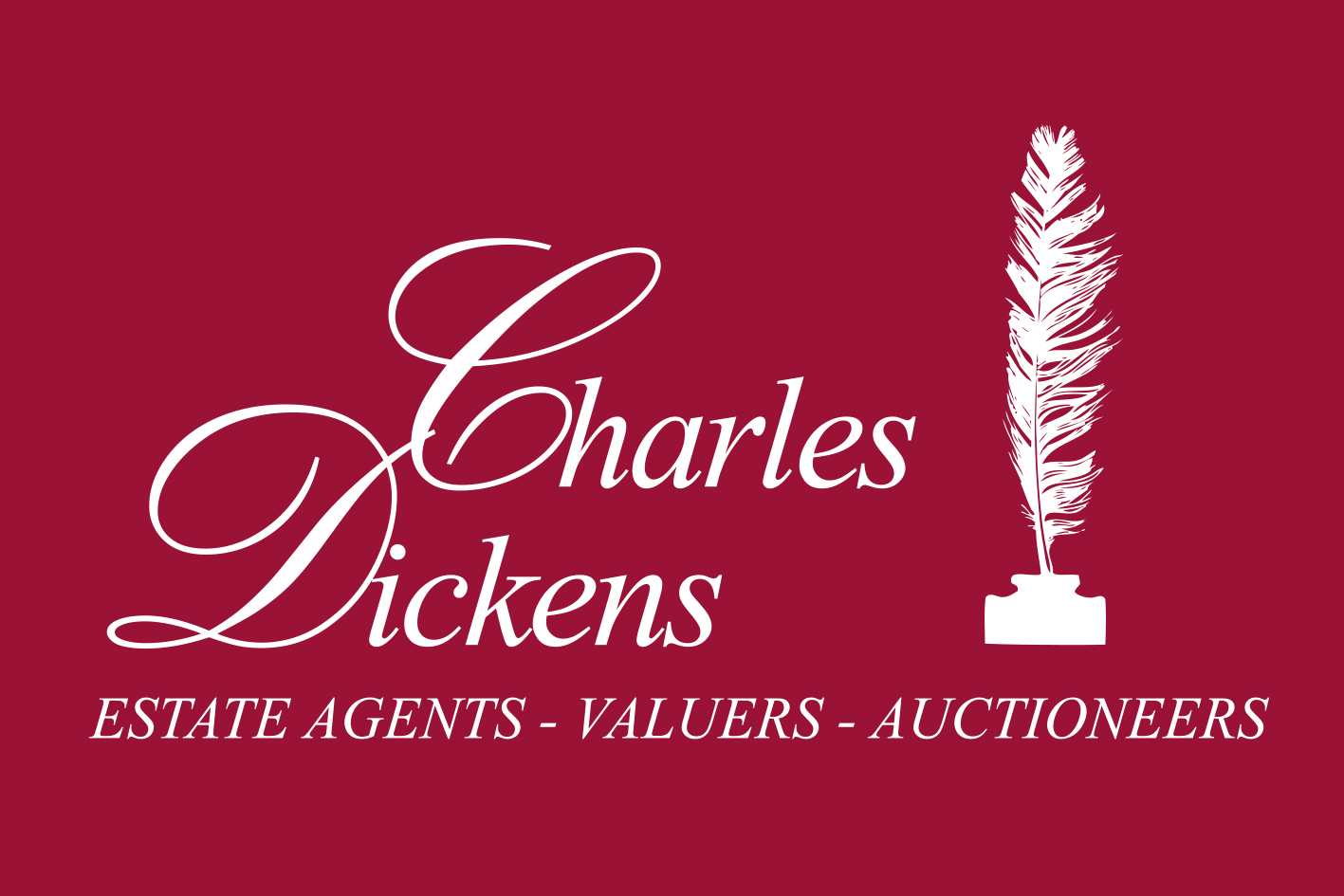
Charles Dickens Estate Agents (Bridgwater)
Bridgwater, Somerset, TA6 3BG
How much is your home worth?
Use our short form to request a valuation of your property.
Request a Valuation
