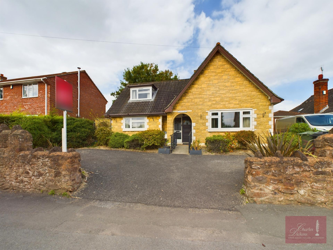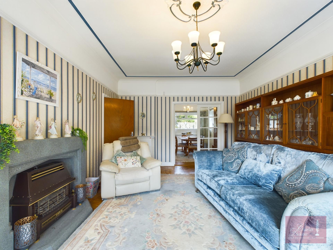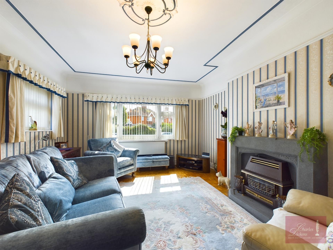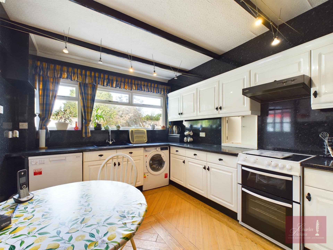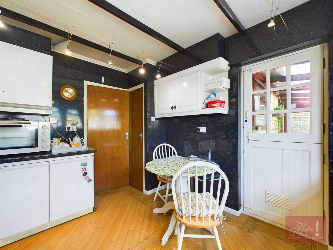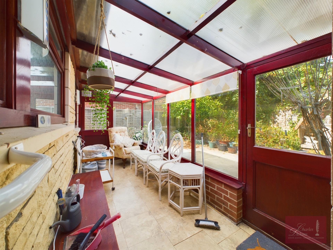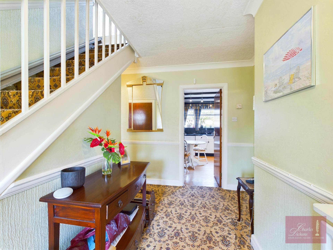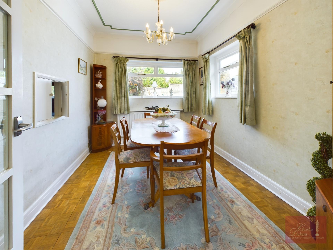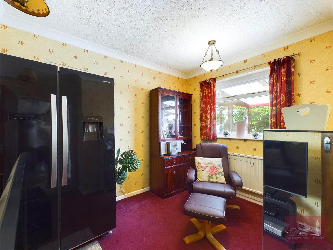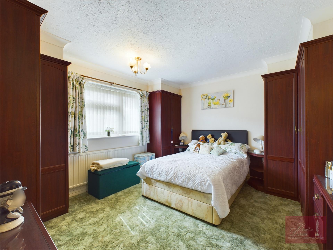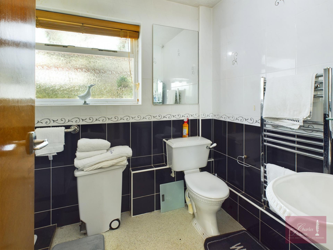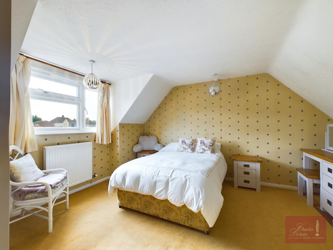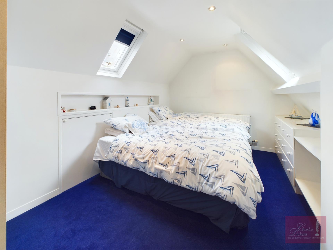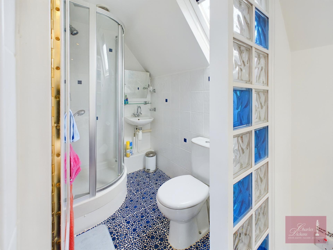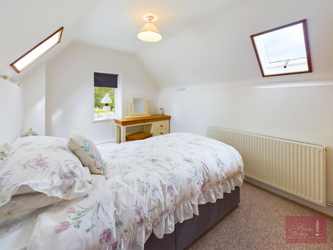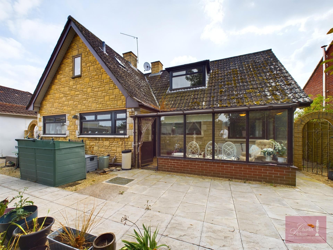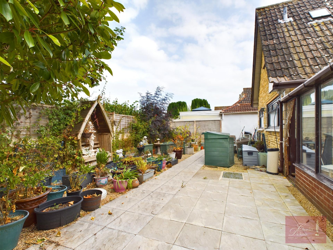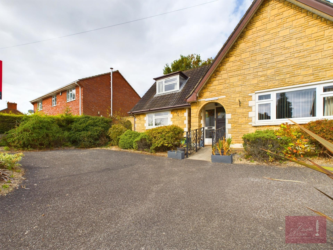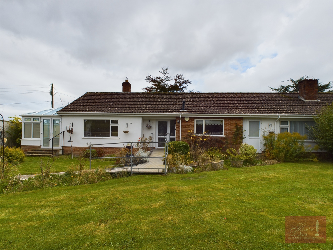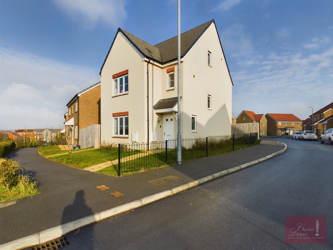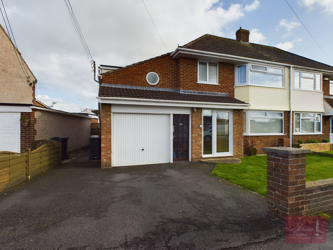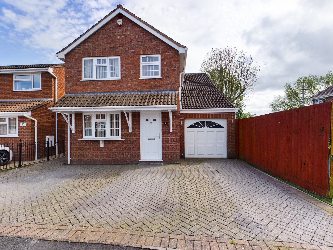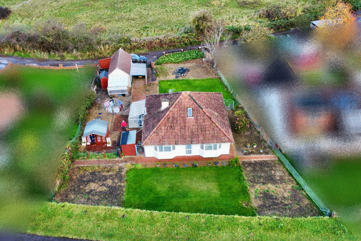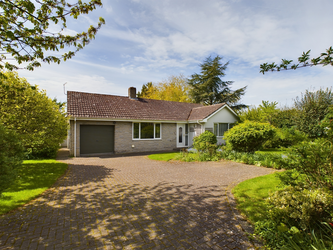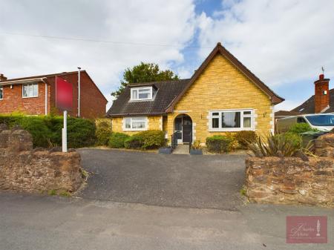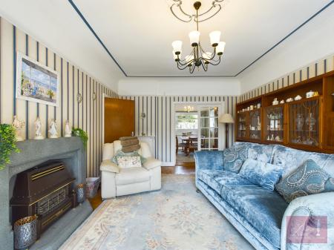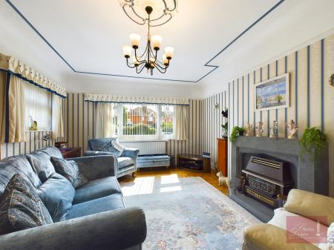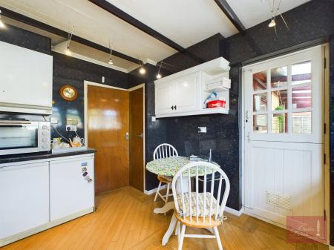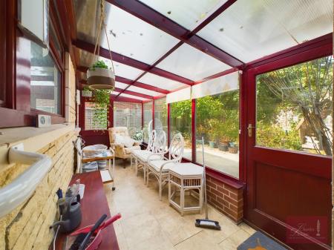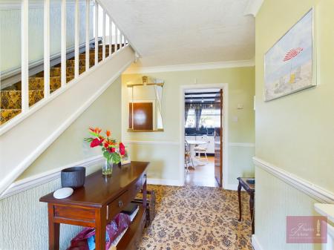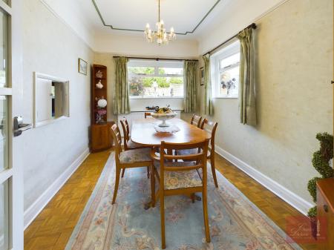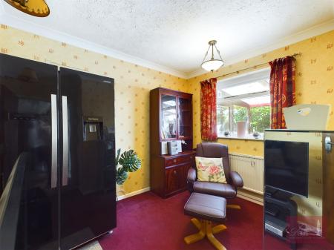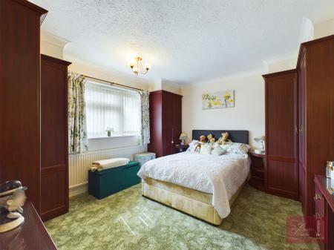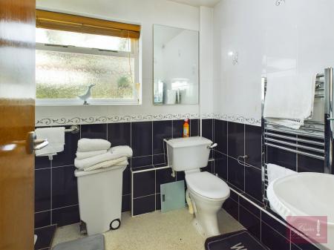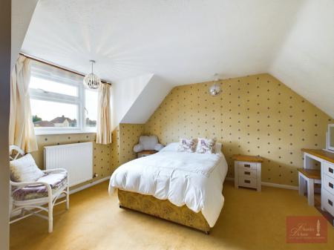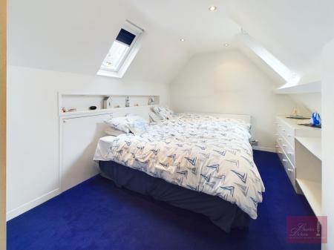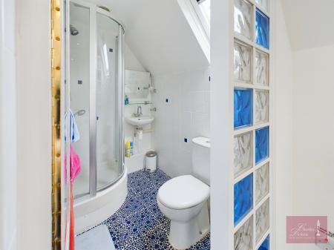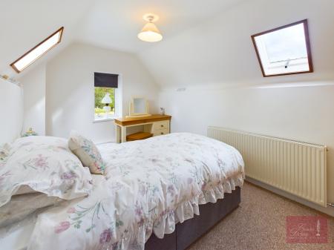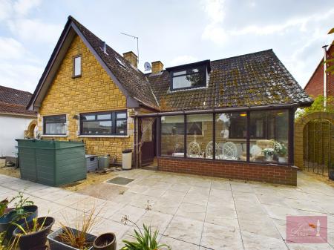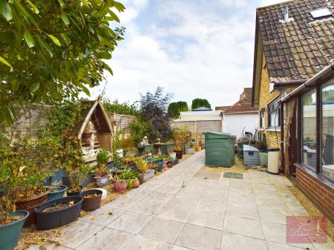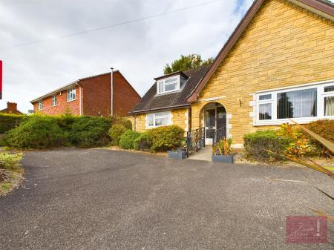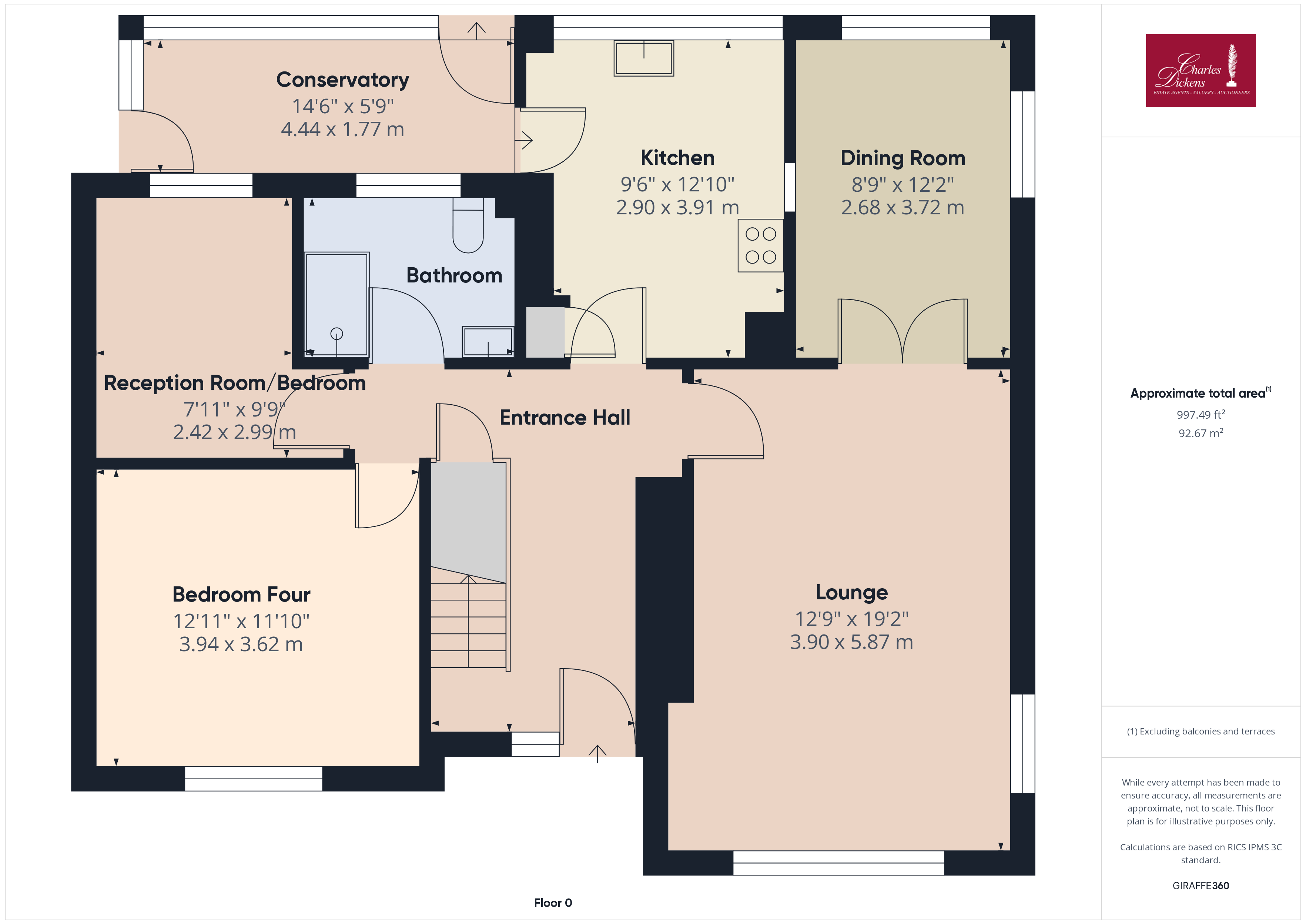- DETACHED AND INDIVIDUALLY BUILT 1960’s CHALET STYLE PROPERTY
- SOUGHT AFTER WEST SIDE LOCATION
- 3/4 GOOD SIZED BEDROOMS & EN-SUITE SHOWER ROOM
- 3 RECEPTIONS ROOMS
- KITCHEN/BREAKFAST ROOM & SHOWER ROOM
- PART UPVC & PART SEALED UNIT DOUBLE GLAZING. GAS FIRED CENTRAL HEATING
- LOW MAINTENANCE ENCLOSED PRIVATE GARDENS
- DRIVEWAY PROVIDING OFF ROAD PARKING. NO CHAIN.
- EARLY INTERNAL INSPECTION ESSENTIAL
4 Bedroom Detached Bungalow for sale in Bridgwater
ACCOMMODATION
GROUND FLOOR Covered entrance with outside light and ornate glazed main door and side panel to:
ENTRANCE HALL Inset door mat. Radiator. Telephone point. Cloak cupboard. Stairs to first floor.
LOUNGE 19’3” x 13’11” narrowing to 12’8”. Dual aspect UPVC double glazed windows to front and side. Feature Minster stone fireplace with gas fire inset. Parquet flooring. 2 radiators. TV aerial point. Picture rail. Ornate ceiling rose. Coving. Glazed double doors to:
DINING ROOM 12’3” x 8’10”. Dual aspect with sealed unit double glazed windows to side and rear. Parquet flooring continued. Radiator. Serving hatch from kitchen/breakfast room. Picture rail. Ceiling rose. Coving.
KITCHEN/BREAKFAST ROOM 12’4” x 9’10” maximum. Twin aspect with sealed unit double glazed windows to rear over looking garden. Re-equipped with extensive range of modern matching white floor and wall mounted cupboard units with single bowl sink unit and mixer tap inset into rolled edge work surfaces with matching splash back to walls. Plumbing for automatic washing machine and dishwasher. Space for electric cooker with extractor hood over. Shelved larder cupboard. Wall mounted Glow Worm gas fired boiler providing central heating and hot water. Radiator. Laminate flooring. Spot lighting. Part glazed stable door to:
LEAN-TO/CONSERVATORY 14’1” x 5’9”. With brick built base. Sealed unit double glazed windows and doors to side and rear. Polycarbonate roof. Tiled flooring. Built in bench seat.
STUDY 9’10” x 7’11” plus 1’11” door recess. Sealed unit double glazed window to rear overlooking garden. Radiator. Wall light unit. Coving.
BEDROOM 12’11” x 11’11”. UPVC double glazed window to front. Extensive range of built in bedroom furniture including wardrobes a chest of drawers etc. Coving.
SHOWER ROOM Fully tiled around. Large walk-in shower with Mira instant shower, Pedestal wash basin and low level WC. Laminate flooring. Heated towel rail. Spotlight unit.
FIRST FLOOR
LANDING Sealed unit double glazed window to rear. Radiator. Dado rail. Airing cupboard housing factory lagged cylinder with immersion heater and shelving.
BEDROOM 2 13’11” max x 13’0” UPVC double glazed window to front narrowing Radiator.
BEDROOM 3 12’2” x 8’2” plus 3’5” door recess and further under eaves recess incorporating built-in drawers and shelving. UPVC double glazed Velux windows. Radiator. Inset shelving. Spot lighting. TV aerial point. Access to roof space. Saloon style door and coloured glazed block walling to:
EN-SUITE SHOWER ROOM UPVC double glazed Velux windows. Fully tiled and re-equipped with modern white suite comprising close coupled WC, wash hand basin with mirror over and corner glazed shower cubicle with multi-jets. Heated towel rail. Shaver point. Tiled floor. Inset ceiling spotlights and extractor unit.
DRESSING ROOM hanging rails. Access to loft space.
BEDROOM 12’6” x 8’3”. Sealed unit glazed Velux windows. Radiator. Strip lighting.
OUTSIDE To the front of the property there is a tarmac driveway providing ample parking for several vehicles with attractive stone wall to the front and surrounding borders laid to chippings and interspersed with plants and shrubs for easy maintenance. Wrought iron gate provide pedestrian access to either side of the property together with storage area. To the rear of the property the garden 45’ x 15’ approx are fully enclosed w and laid to patio areas. Further circular patio area, Shrubs. Water feature. Outside tap and lighting. The garden is afforded with a good deal of privacy.
Viewing. By appointment with the vendors agents Messrs Charles Dickens, who will be pleased to make the necessary arrangements
Services Mains electricity, water, drainage & gas.
Energy Rating D57
Council Tax Band E
Important Information
- This is a Freehold property.
Property Ref: 131023_855
Similar Properties
Church Lane, Chilton Polden, Bridgwater
3 Bedroom Semi-Detached Bungalow | £340,000
A sizeable bungalow with endless versatility. Situated on a quiet lane with fields opposite, it’s ideally placed for vil...
4 Bedroom Detached House | £335,000
A well presented detached four bedroom modern house situated within this development, located approximately 2 miles sout...
4 Bedroom Semi-Detached House | £330,000
A spacious extended 4 bedroom bay windowed semi-detached house situated on the popular ‘Bridge Estate’ development, itse...
4 Bedroom Detached House | £350,000
A superbly appointed and extensively extended detached 4 bedroom house offering spacious family accommodation, situated...
Plum Lane, Dunwear, Bridgwater
2 Bedroom Detached Bungalow | £350,000
This DETACHED BUNGALOW is situated upon a large plot, with gardens to all four sides of the home.Internally there are tw...
Orchard Close, Cossington, Bridgwater
3 Bedroom Detached Bungalow | £359,950
An extremely spacious & extended 3 bedroom detached bungalow situated in a private cul-de-sac of individual properties,...
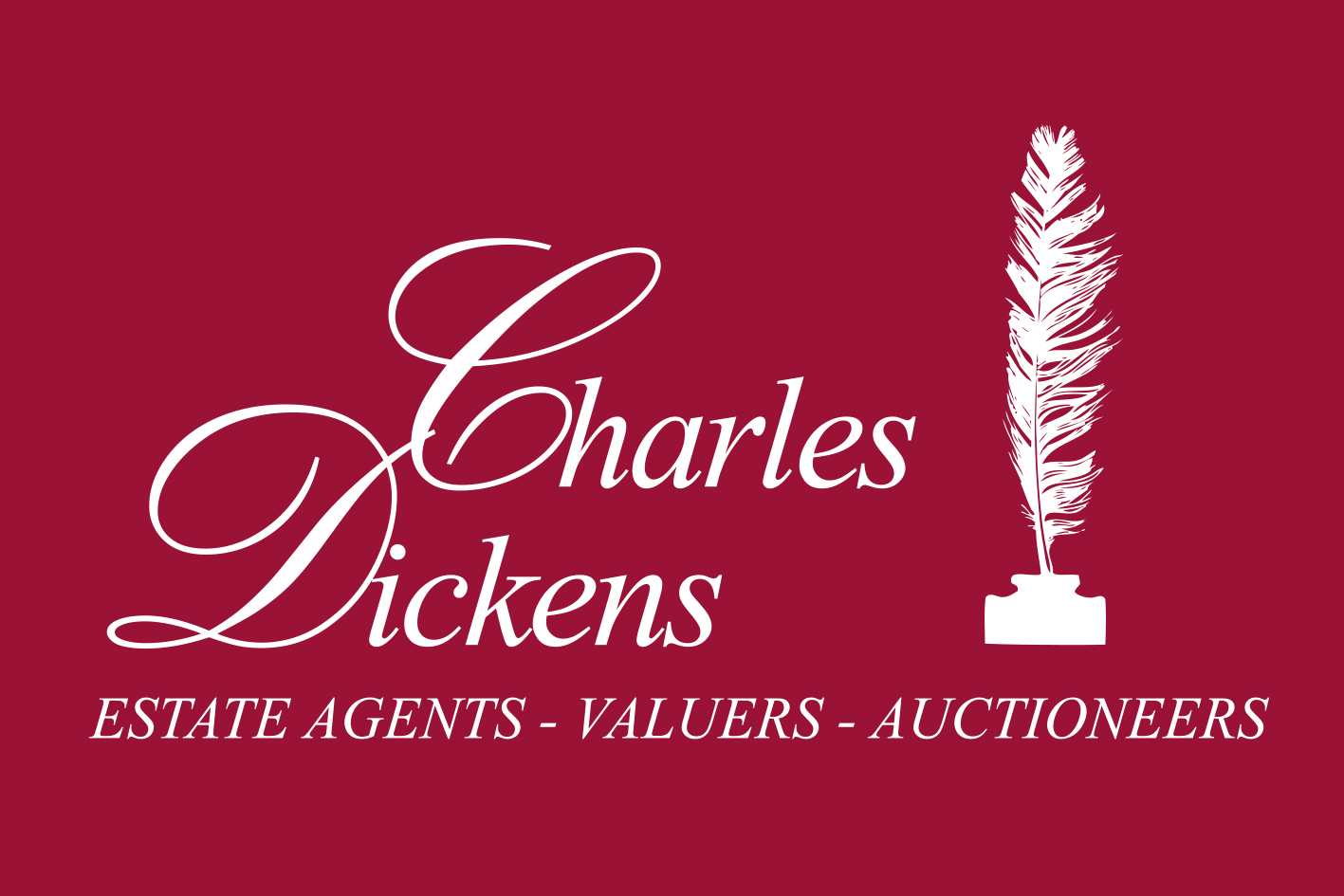
Charles Dickens Estate Agents (Bridgwater)
Bridgwater, Somerset, TA6 3BG
How much is your home worth?
Use our short form to request a valuation of your property.
Request a Valuation
