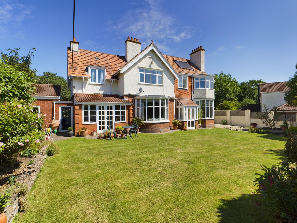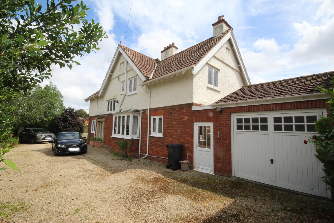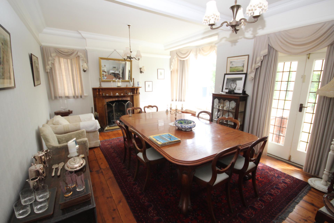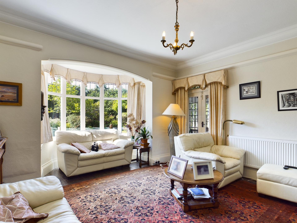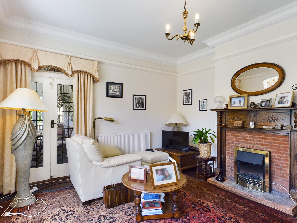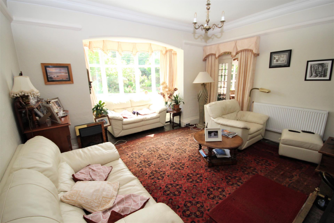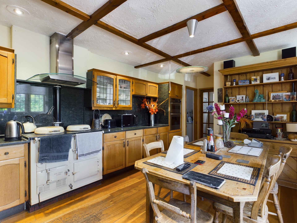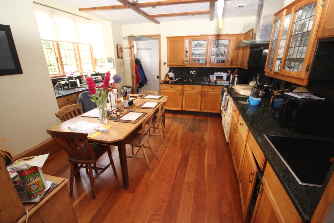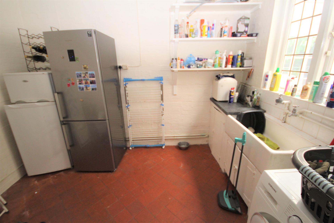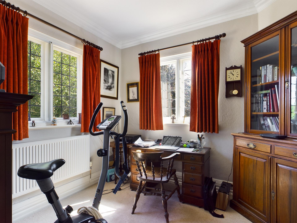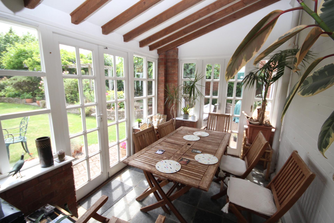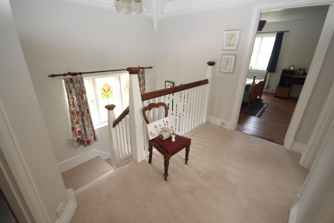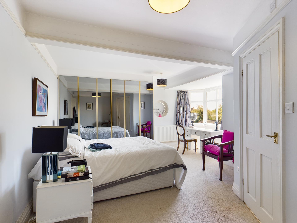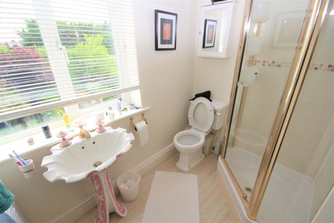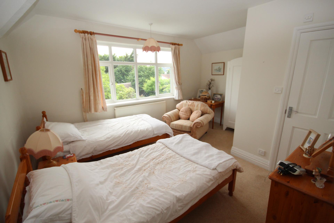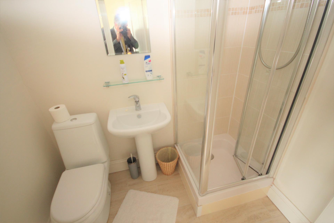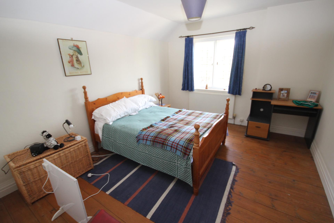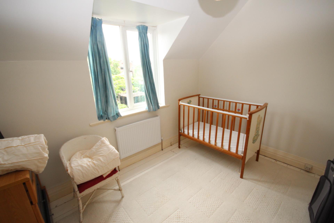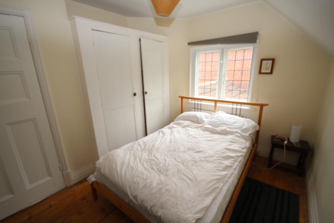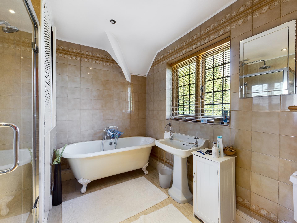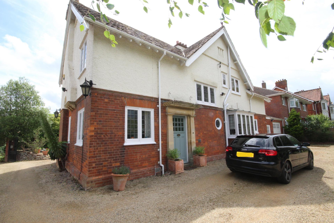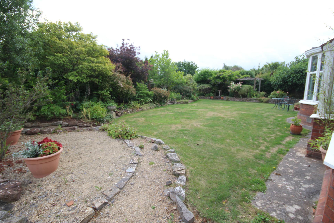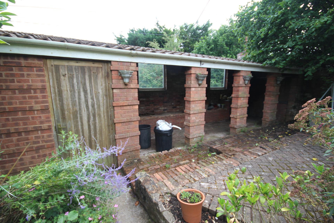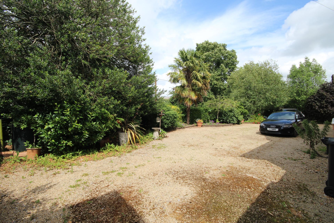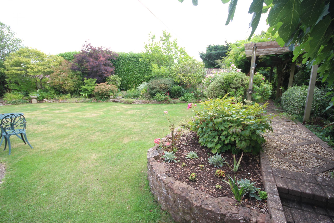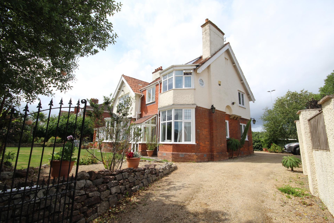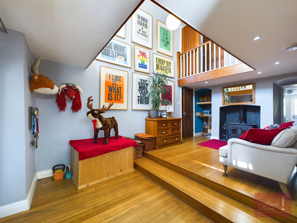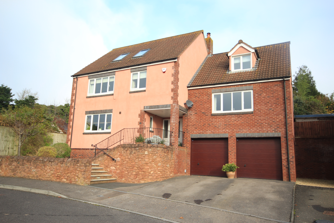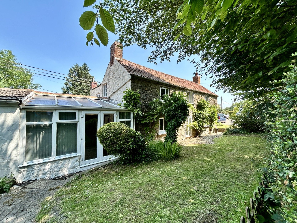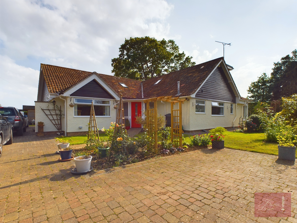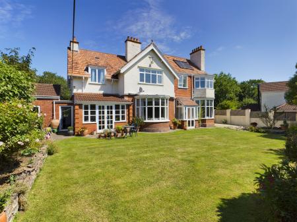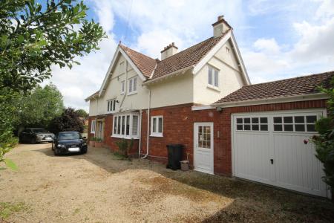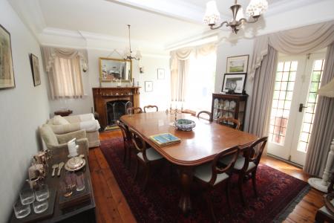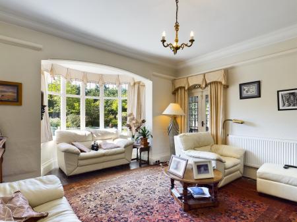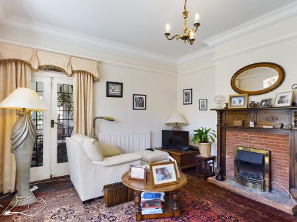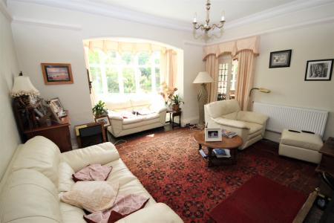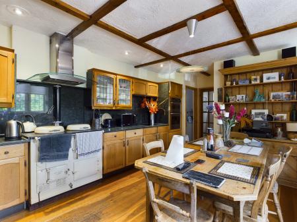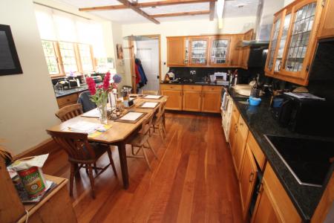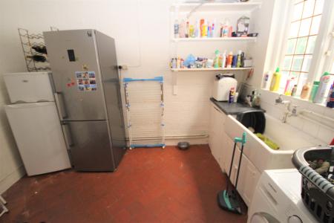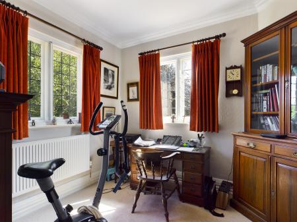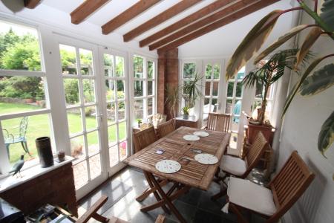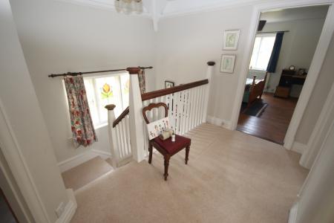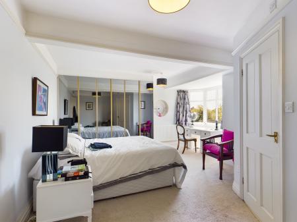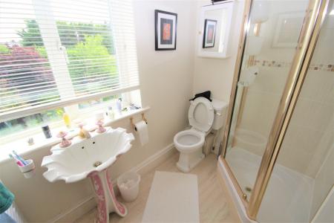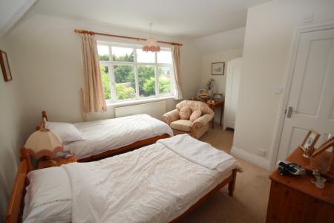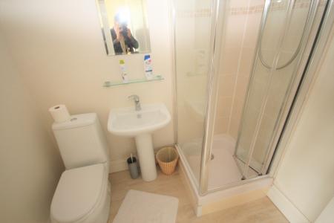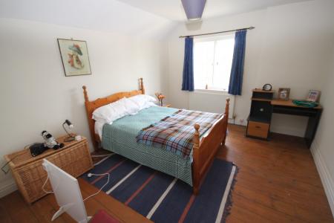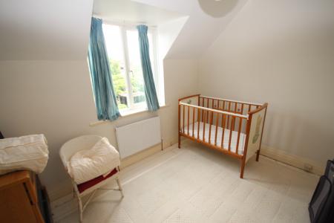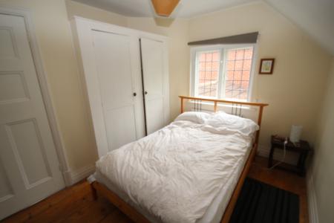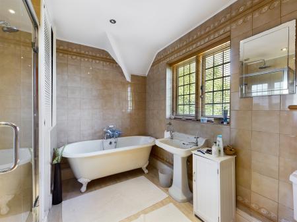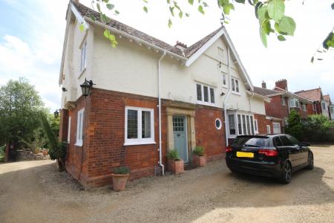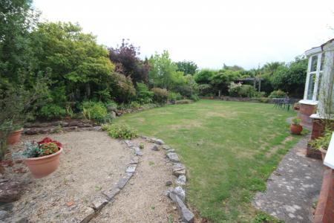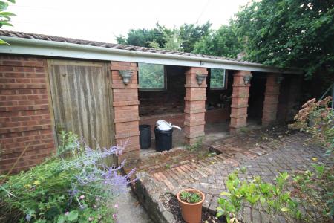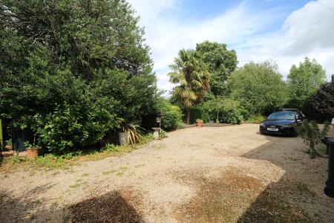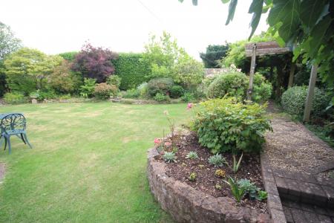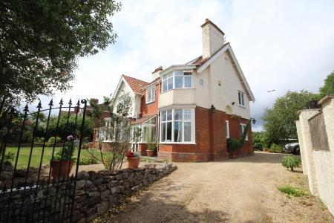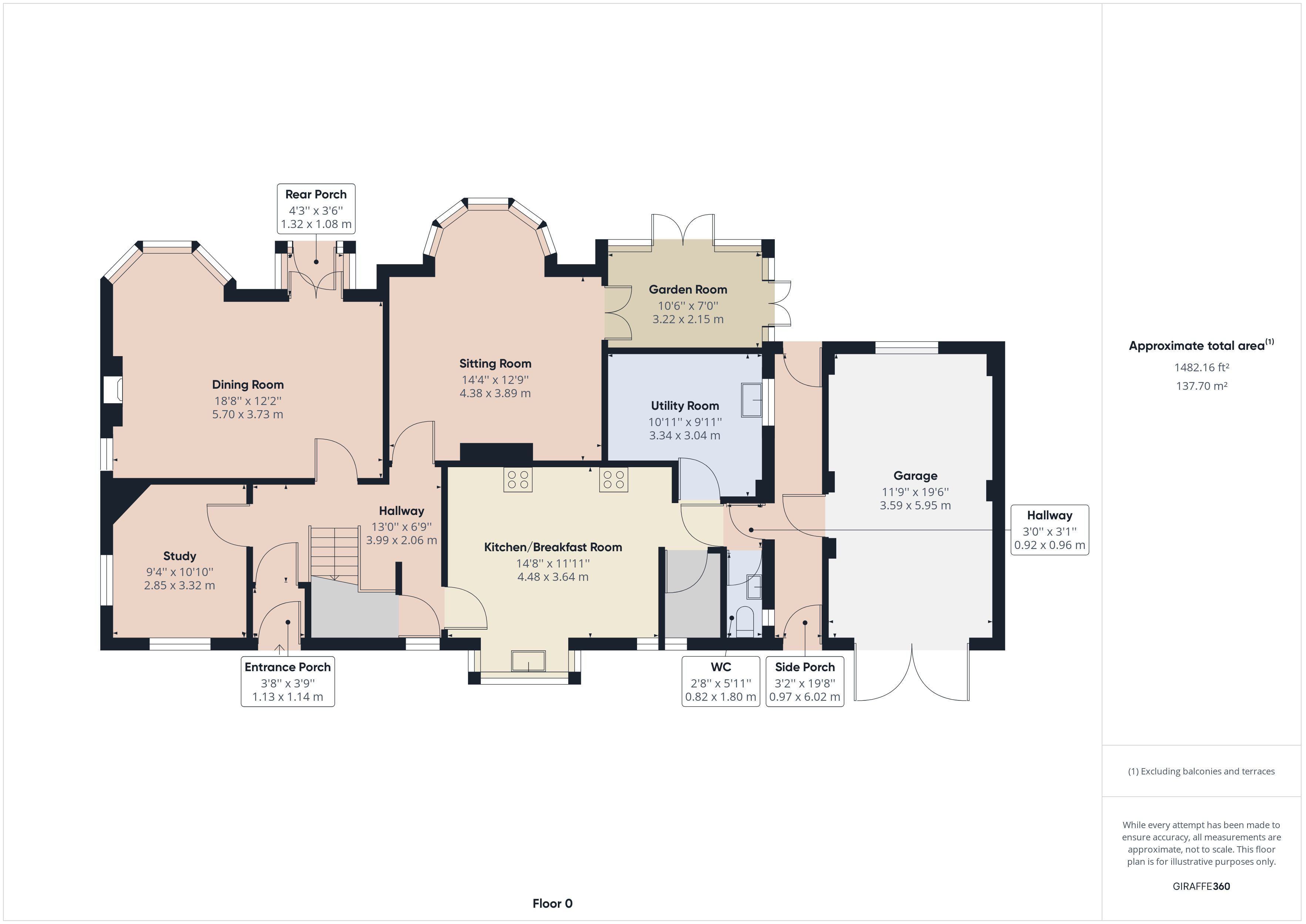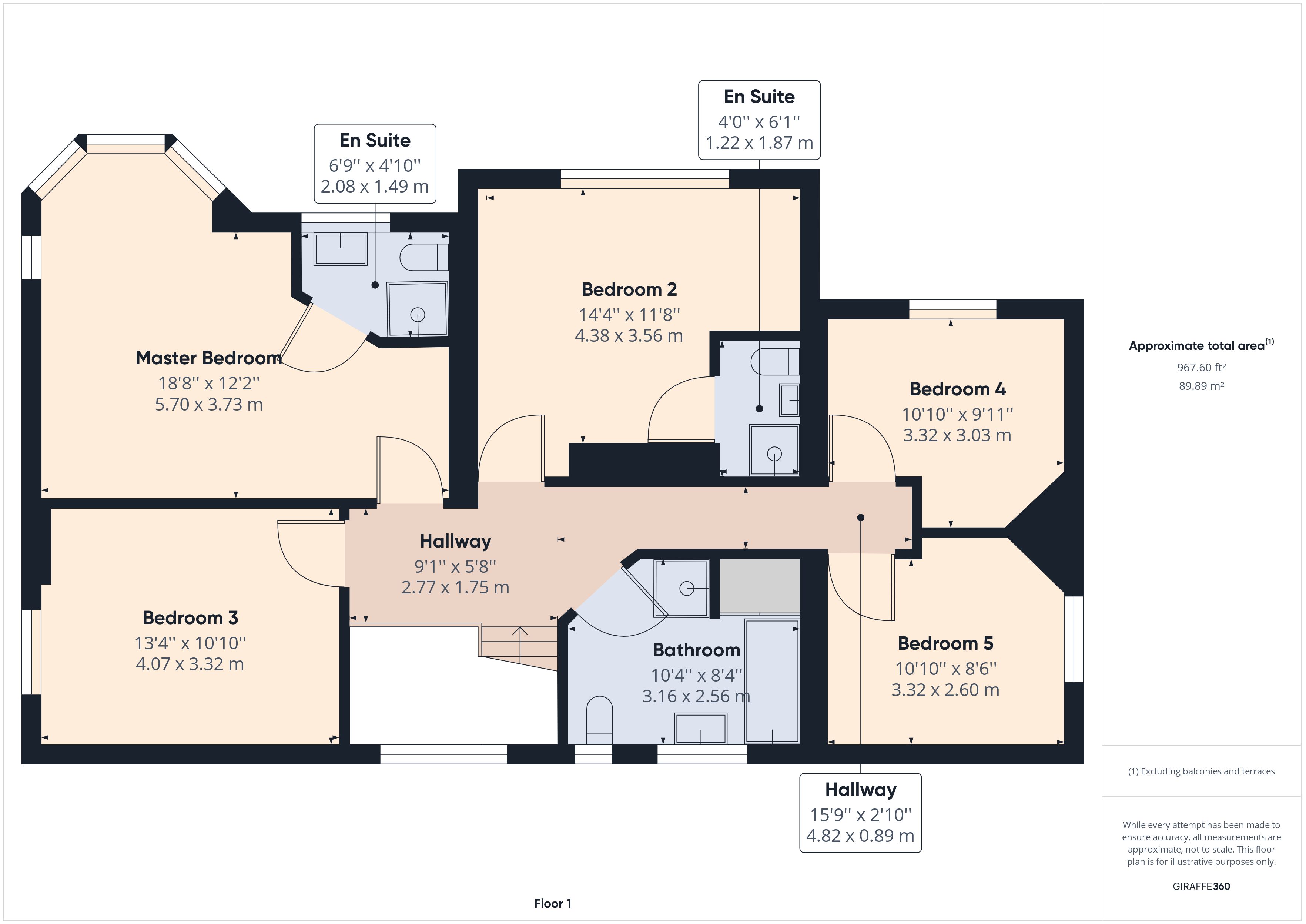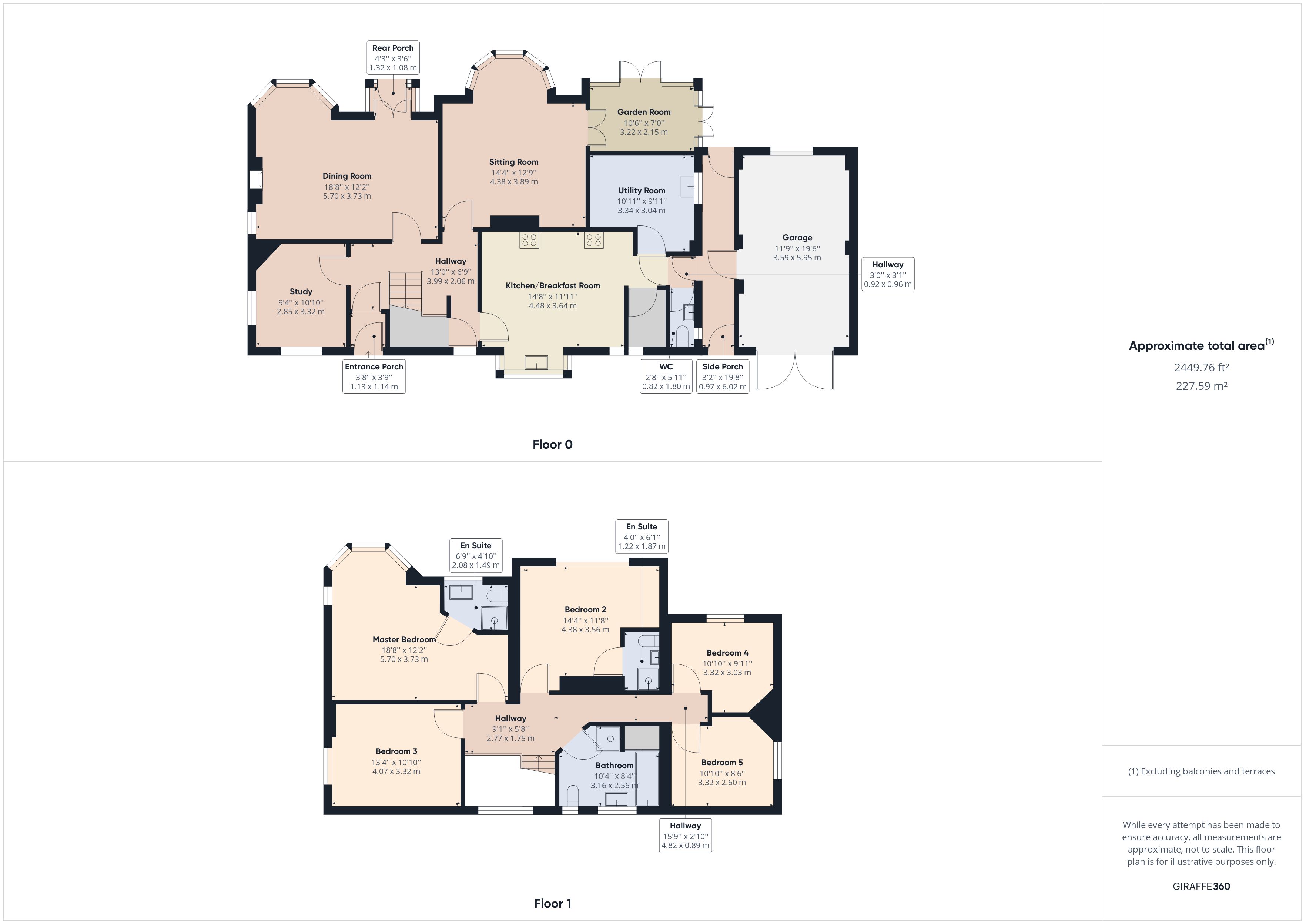- AN IMPOSING DETACHED EDWARDIAN HOUSE
- 5 BEDROOMS, 2 EN SUITES & BATHROOM
- LOUNGE, DINING ROOM, STUDY, & GARDEN ROOM
- KITCHEN/BREAKFAST ROOM, UTILITY & CLOAKROOM
- OIL CENTRAL HEATING & PARTIAL UPVC DOUBLE GLAZED WINDOWS
- GARAGE & AMPLE PARKING
- FULLY ENCLOSED PRIVATE PLOT
- IDEAL FAMILY PROPERTY SITUATED IN PREMIER REIDENTIAL AREA
- EARLY VIEWING ADVISED
5 Bedroom Detached House for sale in Bridgwater
This delightful Edwardian property, which was believed to have been built in 1906, is of brick and rendered elevations under a pitched, tiled, roof. It retains a number of character features including stained glass windows, open fireplaces, high ceilings with covings, etc. Oil fired central heating and a solar water heating panel is provided together with UPVC double glazed windows to the rear southerly aspect, with secondary double glazing to the remainder. The excellently proportioned spacious accommodation briefly comprises; Entrance Porch, Entrance Hall with feature staircase to first floor, Study, Dining Room, Sitting Room, Garden Room, Kitchen/Breakfast Room with Aga and Butlers’ Pantry off, Utility Room and Cloakroom, whilst to the first floor are Master Bedroom with En Suite Shower Room, Guest Bedroom with En Suite Shower Room, 3 further good size Bedrooms and Bathroom including separate shower cubicle. The property occupies a fully enclosed private plot together with ample parking and Garage. The mature south facing rear gardens whilst to the rear the south facing garden 100’ x 65’ approx. has been beautifully laid out and are provided with a covered Barbecue area ideal for alfresco dining. When combined with the location and amenities provided this is a most desirable property ideal for families and as such early viewing is advised to avoid disappointment.
ACCOMMODATION
ENTRANCE PORCH Leaded light door to:
ENTRANCE HALL 2 radiators. Superb staircase to first floor with understair cupboard. Tessellated tiled flooring. Feature stained glass porthole window.
STUDY 11’0” x 9’4” Dual aspect secondary double glazed windows. Radiator. Coving.
DINING ROOM 18’9” x 12’3” plus feature corner full depth UPVC double glazed corner bow window with fitted window seating. Open fireplace. Radiator. Dual aspect window. Coving and picture rail. Leaded light French doors to:
REAR PORCH UPVC double glazed around with door to rear garden.
SITTING ROOM 14’6” x 12’10” plus 4’9” deep wide UPVC double glazed window recess. Brick open fireplace with carved timber surround. Radiator. Coving and picture rail. French doors to:
GARDEN ROOM 10’7” x 7’3” Stone flooring, 2 sets of French doors to rear garden.
KITCHEN/BREAKFAST ROOM 14’8” av. x 12’0” plus bay window recess with inset worktop with stainless steel bowl and units below with plumbing for dishwasher. Fitted worktops to 2 walls with range of wooden fronted units. Oil fired AGA with stainless stell extractor hood over. 4 ring electric hob. Split level double oven inset into cooker housing. Range of wall units including display cupboards. Spotlights. Varnished timber flooring. BUTLERS PANTRY off 6’0” x 4’1” with cold slab.
UTILITY ROOM 11’0” x 10’0” reducing to 7’7” Quarry tiled flooring. Large Belfast sink. Plumbing for washing machine. Ample space for fridge/freezer and appliances. Grant oil fired boiler providing central heating and hot water with programmer.
SIDE PORCH Door to covered side passageway with doors to front and rear gardens and personal door to Garage.
CLOAKROOM Wash basin. Low level WC Radiator.
FIRST FLOOR
GALLERIED LANDING Feature stained glass window. Radiator. Access to roof space.
BEDROOM 1 16’4” x 12’3” av. plus range of fitted mirrored fronted wardrobes to one wall. Full depth UPVC double glazed corner bay window. 2 radiators. Door to:
EN SUITE SHOWER ROOM Corner shower cubicle with mains shower inset. Ornate pedestal wash hand basin. Low level WC. Towel rail/radiator. Tiled flooring.
GUEST BEDROOM 2 11’9” x 10’0” extending to 14’5” Radiator. UPVC double glazed window. Door to.
EN SUITE SHOWER ROOM Shower cubicle with Mira electric shower inset. Pedestal wash basin. Low level WC. Towel rail/radiator. Tiled floor.
BEDROOM 3 13’5” x 11’0” Radiator. Timber flooring. Secondary double glazed window.
BEDROOM 4 11’0” x 8’3” plus built-in wardrobes. Painted timber flooring. UPVC double glazed window. Radiator.
BEDROOM 5 11’0” x 8’6” plus built-in wardrobes. Radiator. Timber flooring. Secondary double glazed window.
BATHROOM 10’4” x 8’6” Freestanding bath with claw feet. Pedestal wash basin. Low level WC. Shower cubicle with inset mains shower. Towel rail/radiator. Fully tiled walls. Airing cupboard. Shaver point
OUTSIDE The property occupies a fully enclosed private plot which is accessed vehicularly from the rear off Roman Lane via double electrically operated gates. The stoned driveway to the side of the property continues around to the front of the house where there is ample parking and leads to the detached GARAGE 19’6” x 11’9” with electric up and over door, light and power. Personal door to covered side passageway with doors to front and rear gardens. The remainder of the front garden has mature shrubs and trees providing privacy from Durleigh Road. The south facing rear garden 100’ width x 65’av depth is fully enclosed by walling, laurel hedging and fencing. The mature garden is laid to lawns with a variety of mature shrubs and trees. Pathways with pergola and mature wisteria. Various flowerbeds. Brick paviour patio. To the rear of the garden is an open fronted brick and tile ENTERTAINING AREA 23’6” x 7’6” with built-in barbecue and stone seating, and immediately to the front of which is a further bricked patio area. Attached TOOL STORE 11’8” x 7’10” light and power.
Viewing. By appointment with the vendors’ agents Messrs Charles Dickens, who will be pleased to make the necessary arrangements.
Services Mains electricity, water & drainage. Solar water heating panel.
Council Tax Band G
Energy Rating E 39
Important information
This is a Freehold property.
Property Ref: 131023_468
Similar Properties
The Corricks, Enmore, Bridgwater
5 Bedroom Semi-Detached House | £600,000
Situated in the ever-popular village of Enmore, this most interesting property sits upon a good size plot and is availab...
Wembdon Orchard, Wembdon, Bridgwater
5 Bedroom Detached House | £599,950
A most attractive 5 bedroom detached split level executive property with a double garage, situated within an exclusive c...
Chilton Polden Hill, Chilton Polden, Bridgwater
4 Bedroom Detached House | £595,000
'Jan Swains Cottage' is not actually Jan Swain's Cottage, but the origins of the name are interesting and can be found i...
Barford Close, Spaxton, Bridgwater
3 Bedroom Detached Bungalow | £750,000
A most impressive & particularly spacious three-bedroom chalet style detached property situated at the end of a small pr...
Knighton Lane, Burton, Bridgwater
3 Bedroom Detached House | £795,000
‘Brookfields’, Knighton Lane, Burton, Nr Bridgwater TA5 1QD provides a rare opportunity to acquire a fully modernised fo...
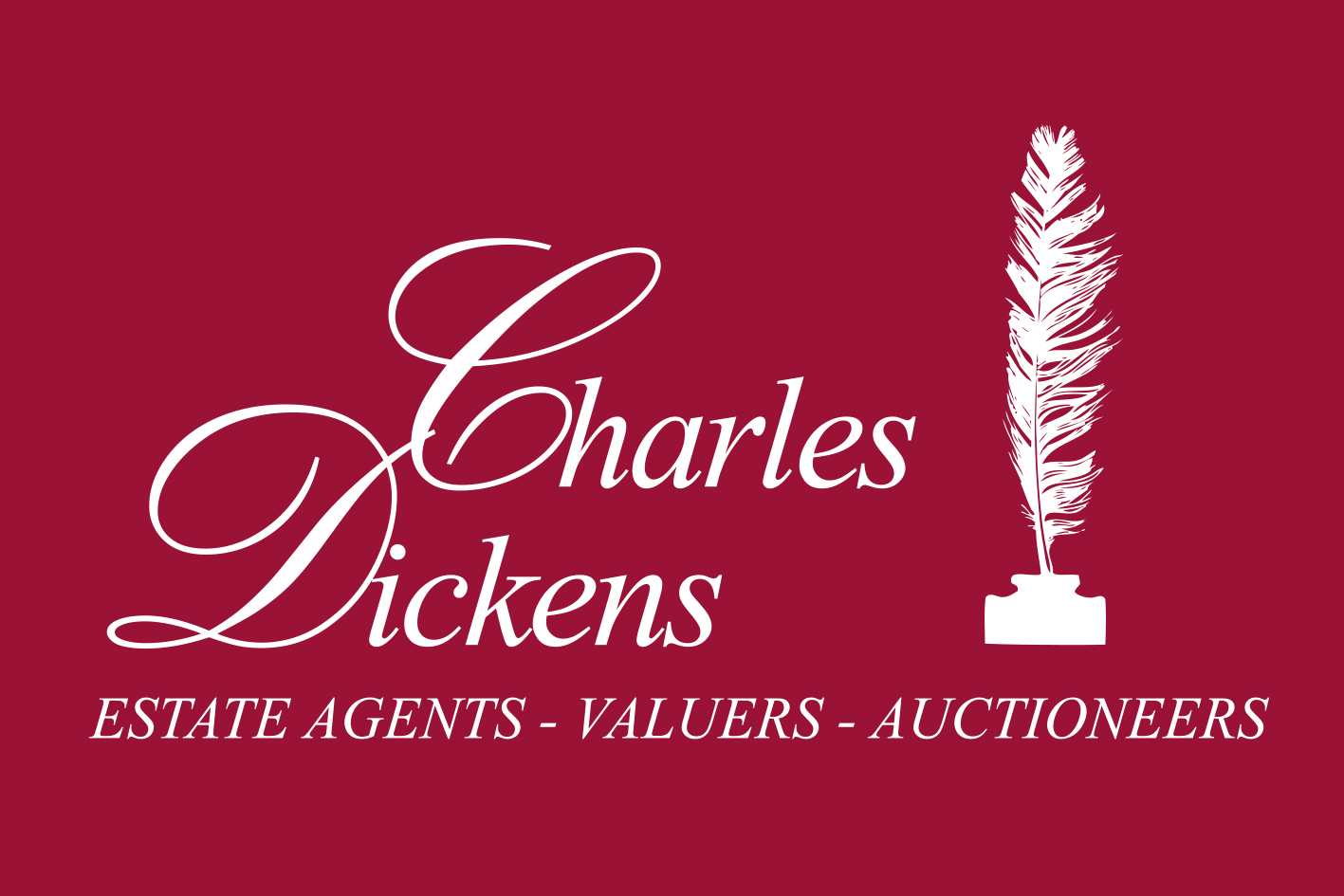
Charles Dickens Estate Agents (Bridgwater)
Bridgwater, Somerset, TA6 3BG
How much is your home worth?
Use our short form to request a valuation of your property.
Request a Valuation
