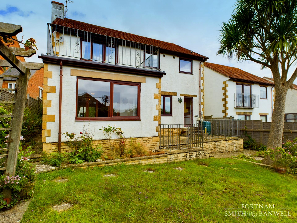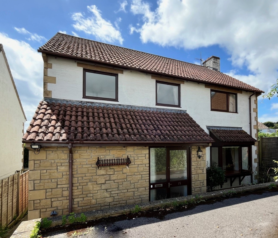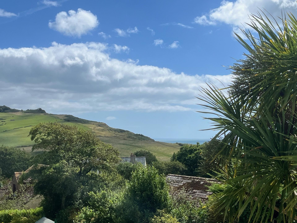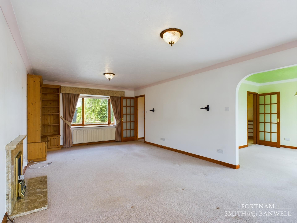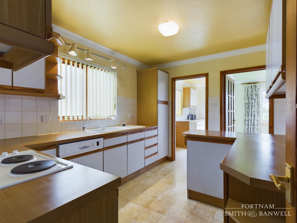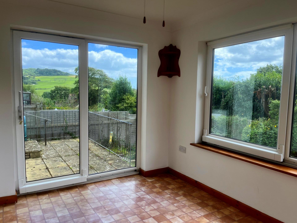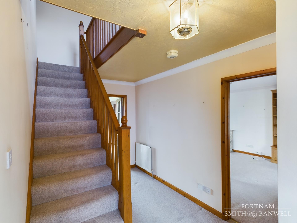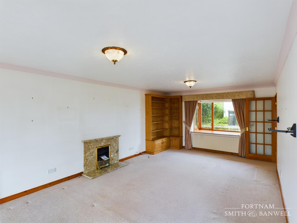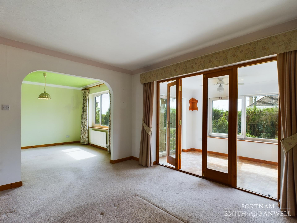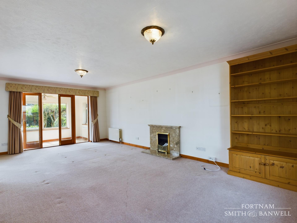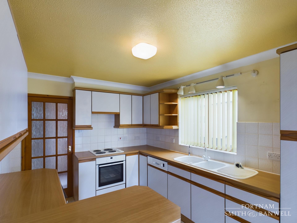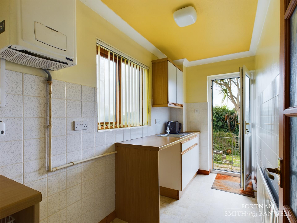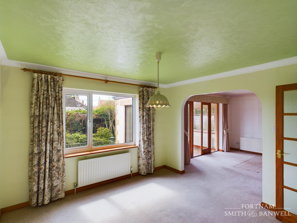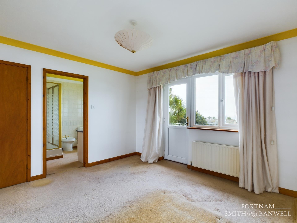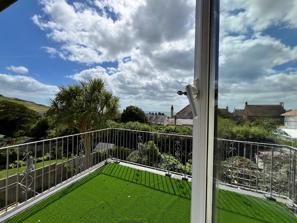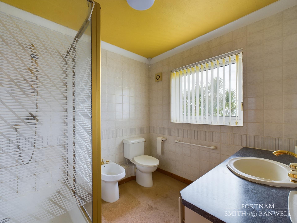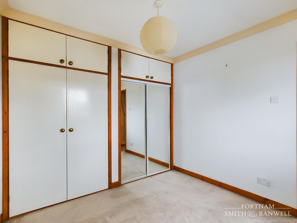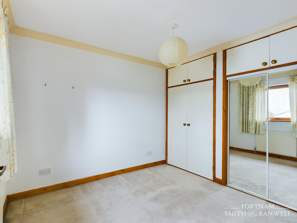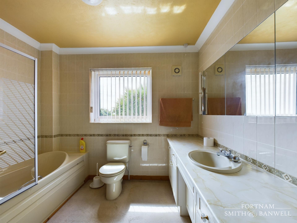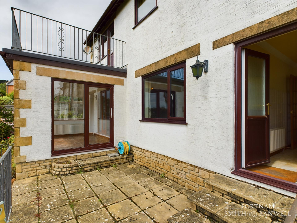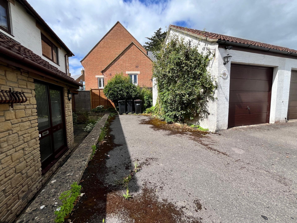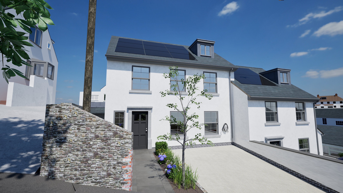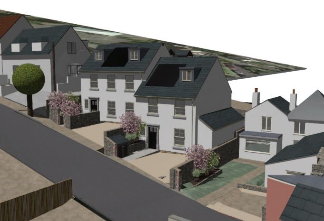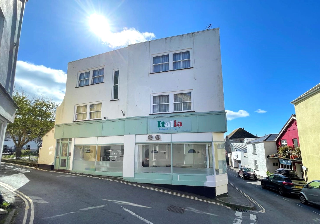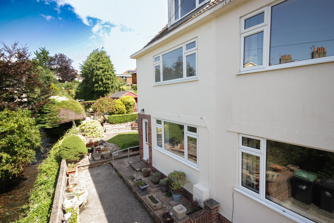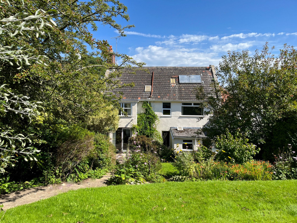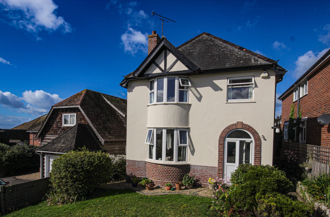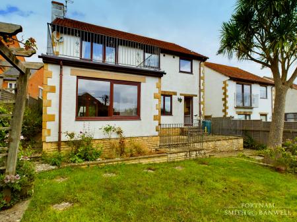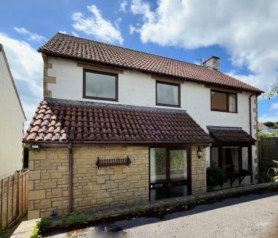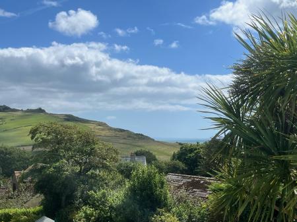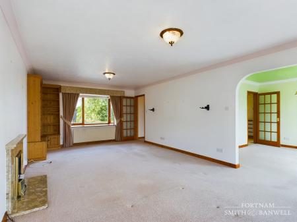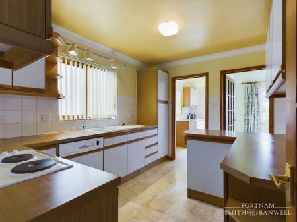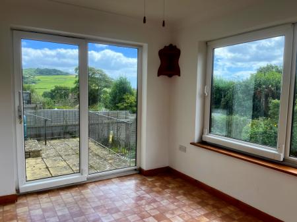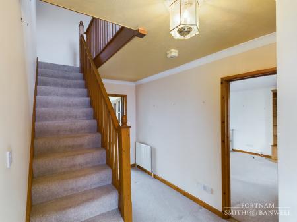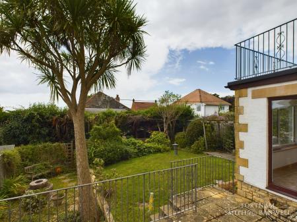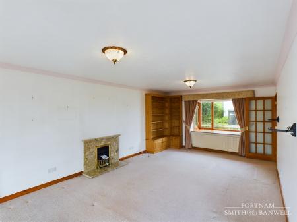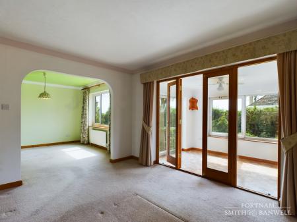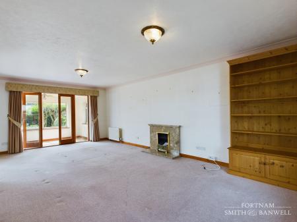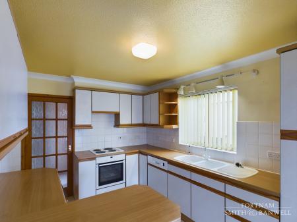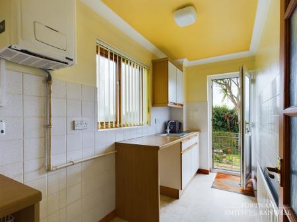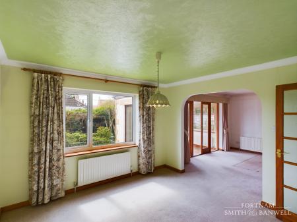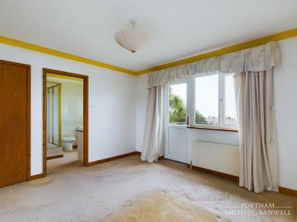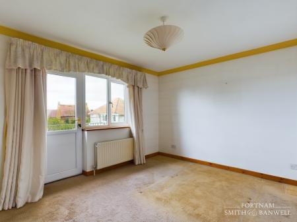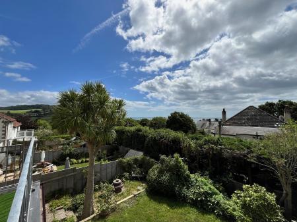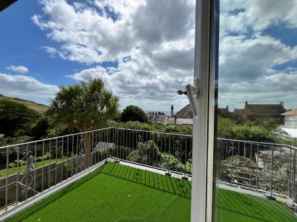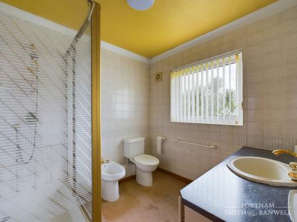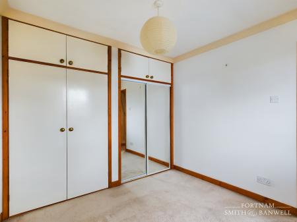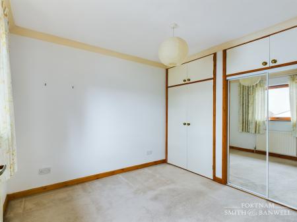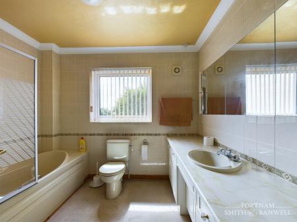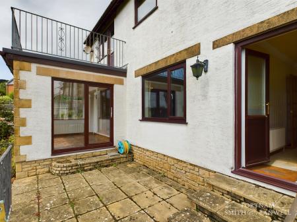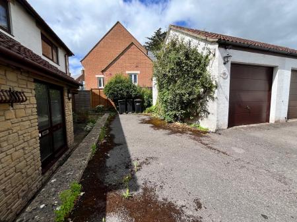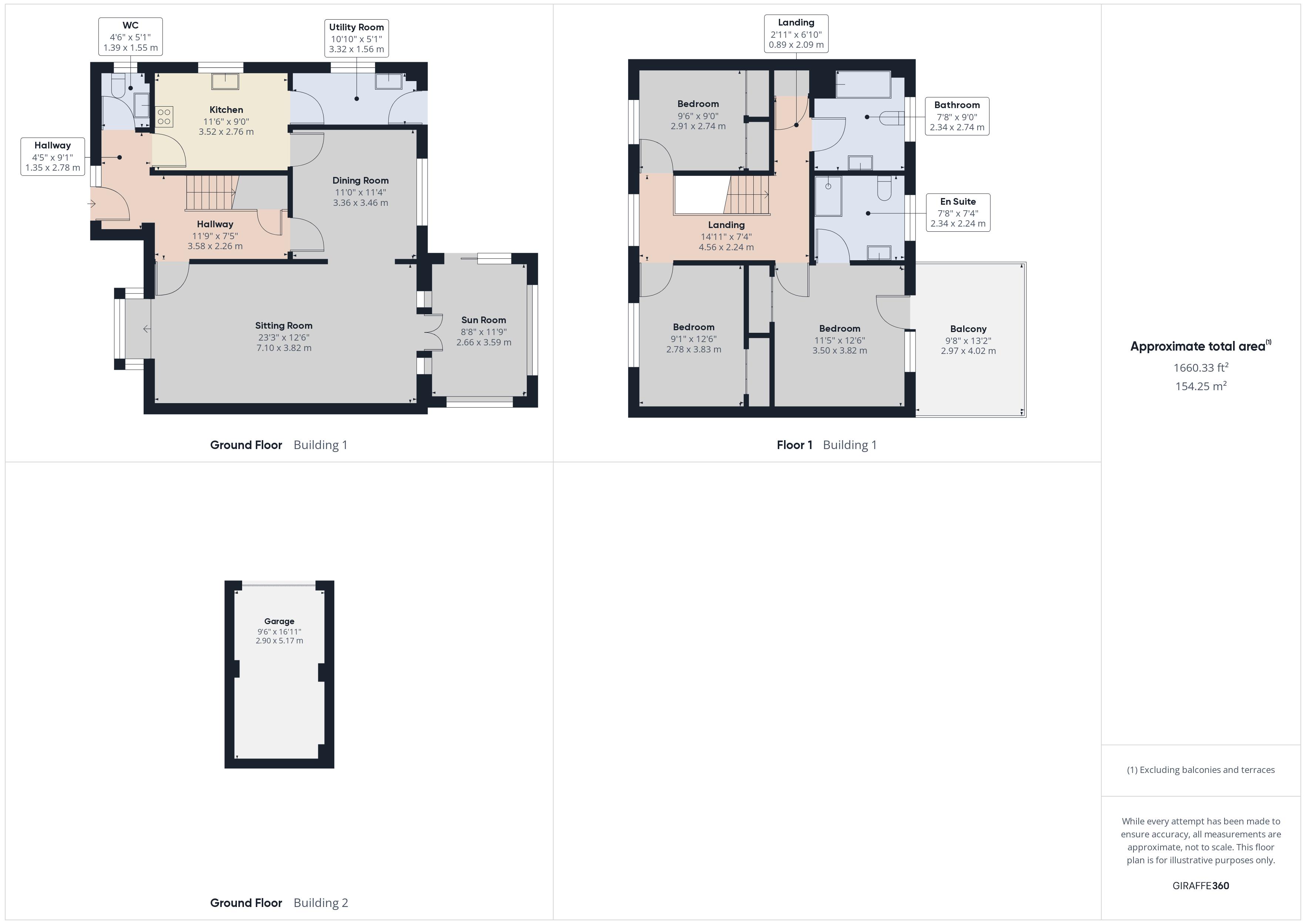- Detached spacious house within private cul de sac
- Sea & coastal views from first floor
- Ground Floor Cloakroom/WC
- Generous Living Room with arch to Dining Room, French doors to Sunroom
- Fitted Kitchen plus Utility Room
- Three double bedrooms, master en suite + balcony
- Family bathroom
- Garage & parking
- Southerly enclosed rear gardens
- No Onward chain
3 Bedroom House for sale in Bridport
A very spacious detached property quietly situated in the corner of a private cul de sac, within short walking distance of both the beach and village amenities. Constructed we believe around 1993 along with a range of similar houses. This house offers a generous 1660 sq ft in totoal (154sq.m) providing three double bedrooms (master en suite) and a very spacious ground floor living area. South facing rear garden. The property would now benefit from gentle modernisation throughout but is presented in good order.
A few steps down to the frontage from the garage and parking area. Bright L-shaped entrance hall with stairs to first floor. Understair cupboard. Large Living Room spanning front to rear, fireplace with inset gas coal effect fire. Deep bay window to front. Wide arch to Dining Room to side French doors out to rear triple aspect Sunroom with sliding door into the garden. Dining room with window to rear and door return to hall. Fitted kitchen with electric hob and oven, space for under counter fridge. Glazed door to Utility with fitted unit and space for washing machine. Wall mounted gas boiler. External door to garden. Ground floor Wc.
First Floor: Bright L shaped Landing with wooden balustrades, loft hatch and airing cupboard housing hot water tank. Master bedroom 12`6 x 11.5` Integral wardrobes. French doors onto large balcony with sea views and Stonebarrow Cliff view. Large en suite with corner mains shower, WC and handbasin. Two further double bedrooms with integral wardrobes. Family bathroom with bath and shower over, WC and handbasin.
Outside: The rear garden has a patio level to the rear with just a couple of steps down to the lawn, feature palm tree with mature shrubs . Access to front around both sides of property. Views to Stonebarrow, The frontage has a paved path with a couple of steps up to the parking area and garage (in a block of three just by the property) Parking outside the garage and to side of garage for a smaller car too.
No forward chain. Dorset council E. EPC D. All mains services. Freehold.
Important Information
- This is a Freehold property.
Property Ref: EAXML10059_12573873
Similar Properties
3 Bedroom House | Asking Price £595,000
Due for completion in late 2024 this spacious semi detached home is set in a highly sought after location in the desirab...
4 Bedroom House | Asking Price £595,000
A new development of just 2 semi detached homes set within a highly sought after location in the desirable West Dorset c...
Commercial Property | Asking Price £595,000
A freehold commercial property consisting of ground floor restaurant and 2/3 bedroom maisonette. Located in the heart of...
3 Bedroom House | Asking Price £600,000
A rare opportunity to acquire a three bedroom semi detached home set over three floors located in the heart of Lyme Regi...
5 Bedroom House | Asking Price £600,000
3 Bedroom House | Asking Price £650,000
A spacious 1930's detached family home with some sea views, a large sunny rear garden and parking situated close to loca...

Fortnam Smith & Banwell (Lyme Regis)
53 Broad Street, Lyme Regis, Dorset, DT7 3QF
How much is your home worth?
Use our short form to request a valuation of your property.
Request a Valuation
