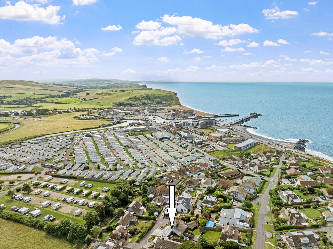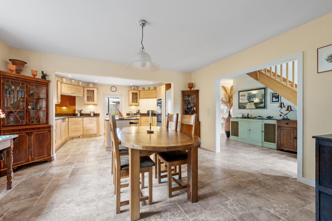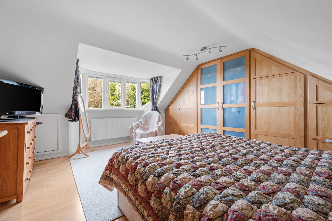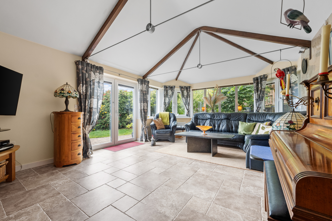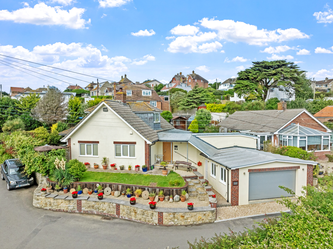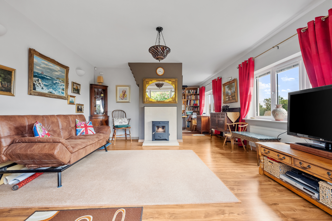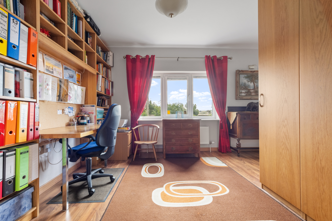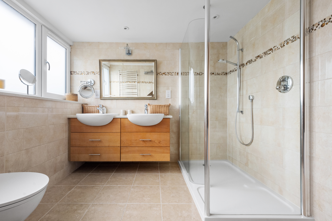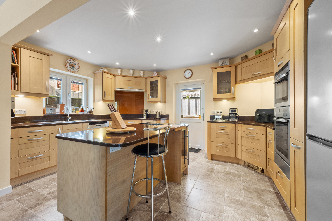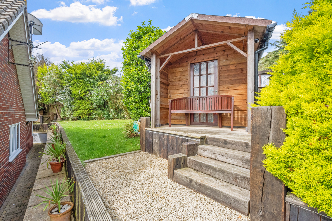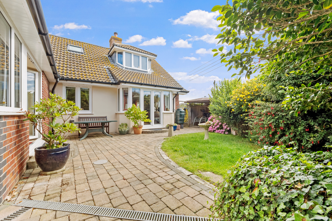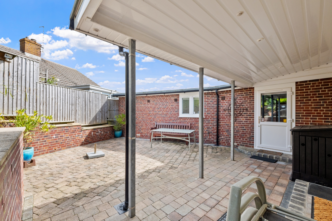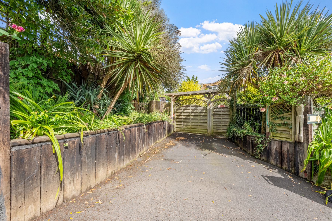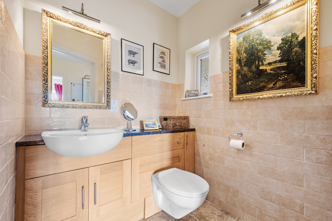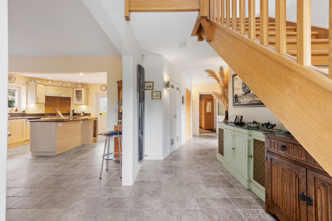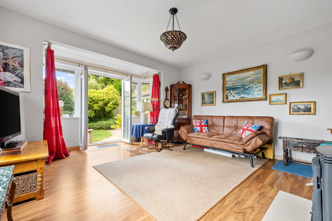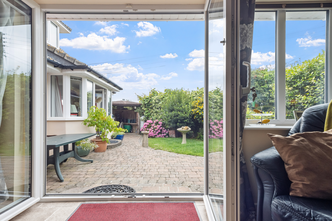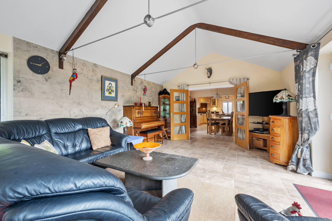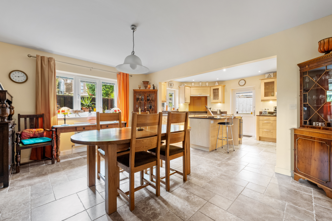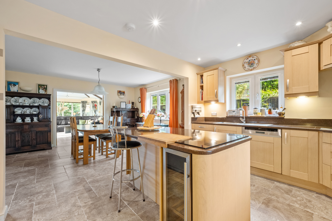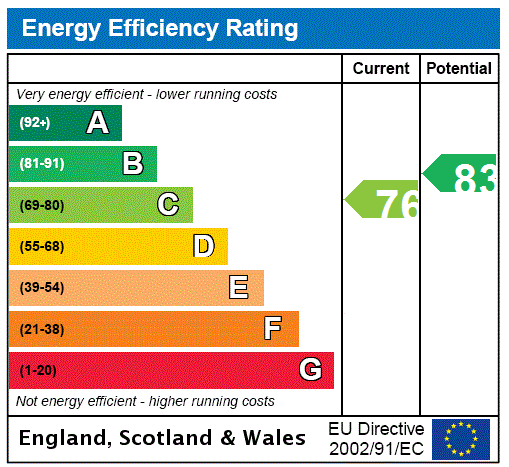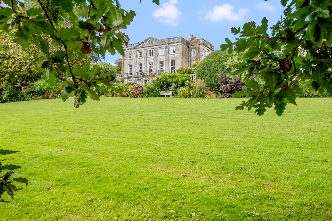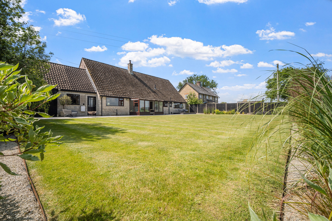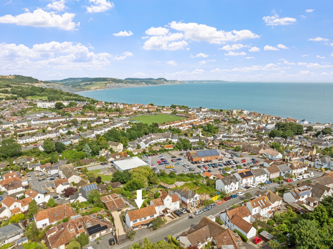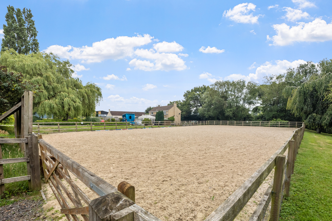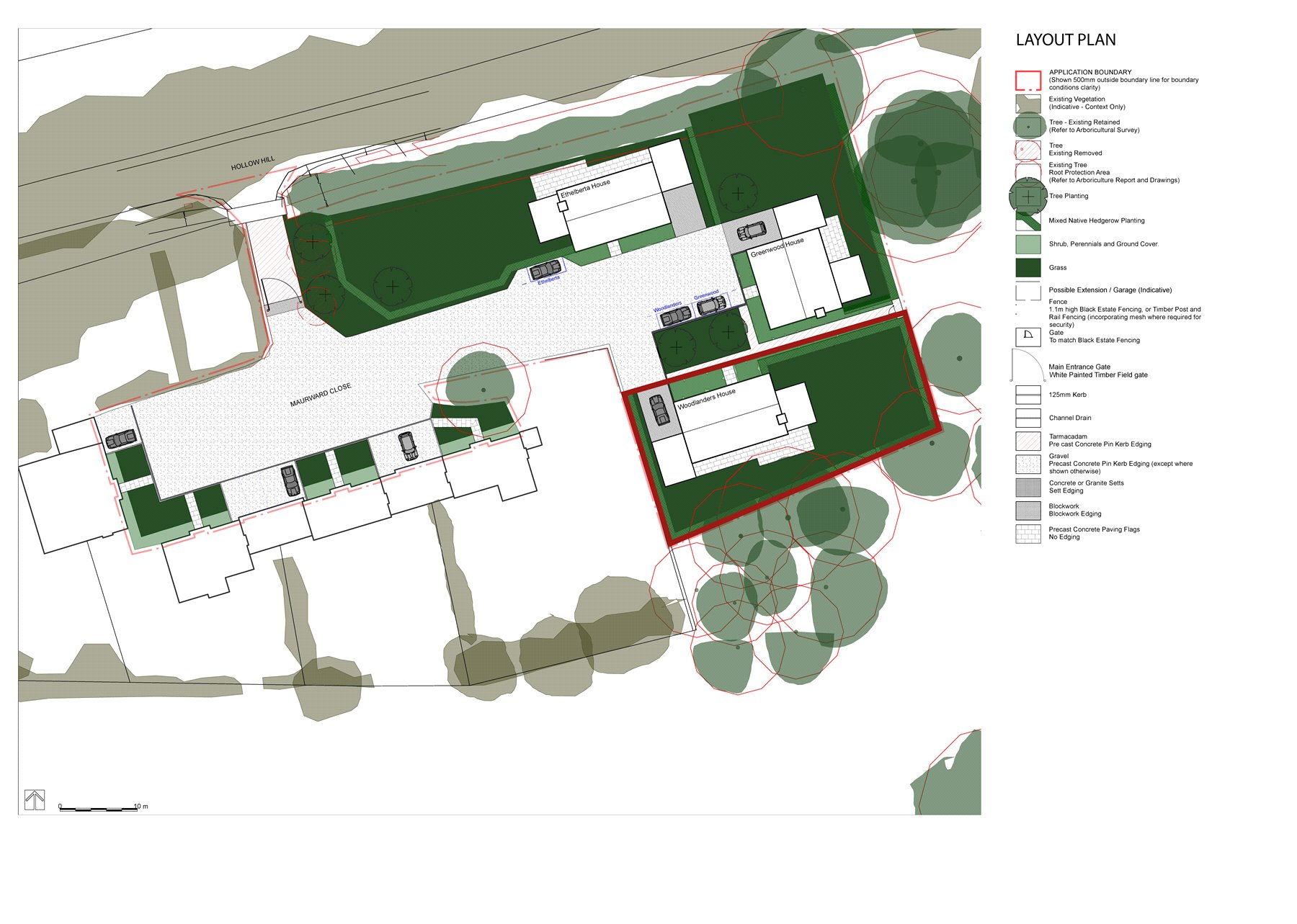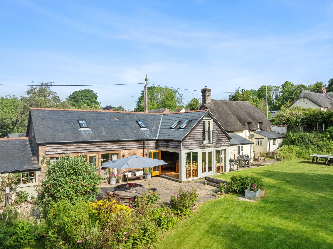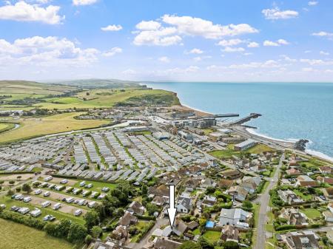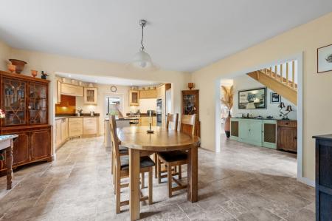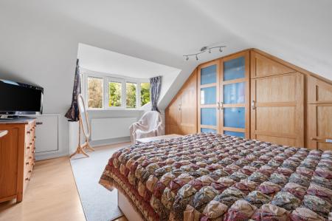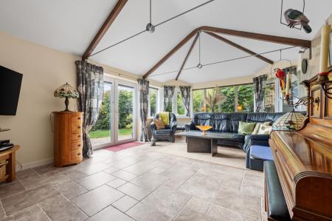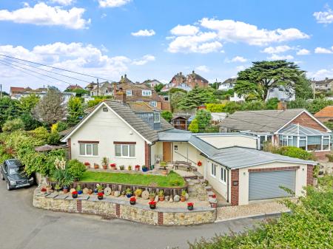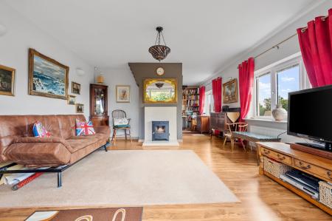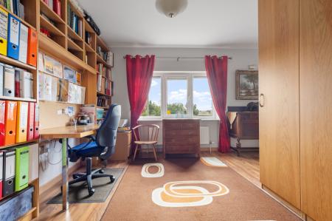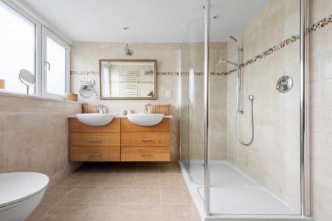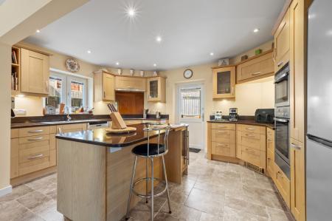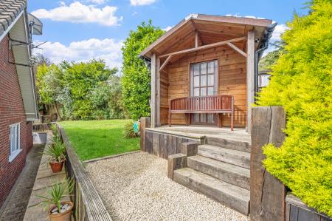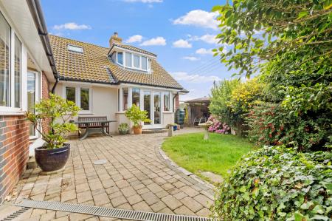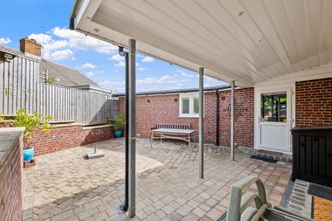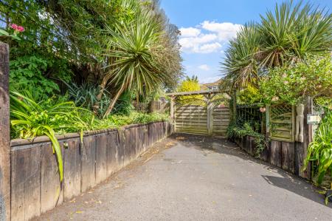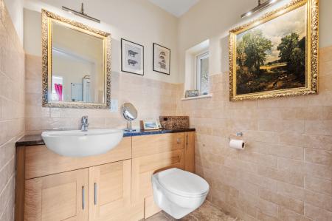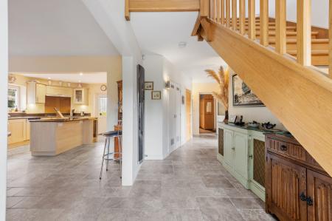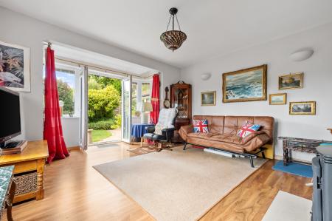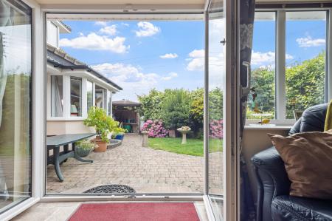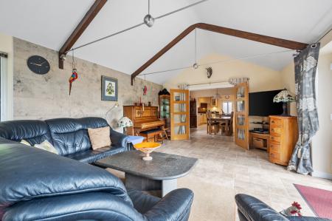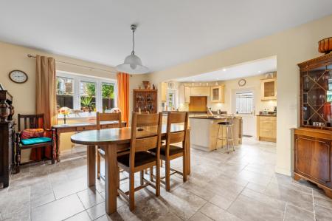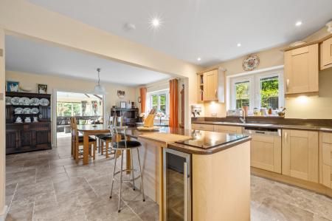3 Bedroom Detached House for sale in Bridport
Originally built in the 1930s as a bungalow, this superb home has been created from the ground up. In 2009/2010 this home was all but demolished and has been painstakingly re-built, brick by brick, to a very high standard with its final metamorphosis in 2018 culminating into the stunning property that you see today.
Entering the property, the HALLWAY has an access door which leads to the rear garden, there is a handy storage cupboard and from there it flows effortlessly into the UTILITY ROOM. This room houses a double walk-in remote control shower, window to the rear aspect, dual towel rails, sink and gives access to the STUDY which also has electrics fitted to be sauna if needed. The INNER HALLWAY is where the property really starts to show its true, high end finish. The bespoke oak staircase, feature radiator and its meticulously plumbed boiler room are just some of the areas where particular time and effort has been spent to make this property one of a kind. The CLOAKROOM has a window to the side aspect, vanity unit and a W.C. BEDROOM THREE and its dressing room are currently being used as a second reception room and office area. This sizeable room has a multi-fuel burner at its centre, wall lights, built in bookshelves, dual aspect windows and a set of double doors which lead out to the fully enclosed side garden.
The beating heart of any home is the kitchen, and this is no exception. The stunning KITCHEN/BREAKFAST ROOM is a chefs dream with built in NEFF™ appliances, built in wine cooler, granite worktops, wall lights, tiled flooring, island unit, LED downlighters, space for a fridge/freezer and much more. There are windows to the side aspect, a door to the rear giving access out to the patio area and double doors which allow seamless transition to the sitting room. The SITTING ROOM with its vaulted ceiling, tiled flooring, triple aspect windows and double doors to the front aspect is the perfect place to sit and relax after a long day at the beach or to entertain friends and family.
On the first floor the well proportioned PRINCIPAL BEDROOM has a wall of built in oak storage options along with separate eaves storage space and offers lovely views of East Cliff and the bay. BEDROOM TWO also boasts sea views and has built in oak storage options along with eaves storage space. The FAMILY BATHROOM has the best of both worlds with a Airbath™ and separate walk-in double shower. Complete with under floor heating, dual sinks, eaves storage space, anti-slip tiled flooring and a window to the rear aspect.
Outside
To the FRONT of the property, you will find a lawned area, gravel parking area, block paved walkway and access to the DOUBLE GARAGE via an electric roller door. The garage has two windows to the side aspect, water softener, sink, tap and a pedestrian door to the side aspect.
The SIDE and REAR gardens are fully enclosed and offer a serene retreat for any budding gardener. With its mature hedging, wooden gazebo, outside socket points, lawned areas, views of East Cliff, block paved patio areas, multiple sheds, greenhouse and raised beds, this outside space finishes off the home nicely.
As an added bonus there is an off-road parking space located in front of the rear access gate for the property. This gives users level access/ wheelchair access into the home if needed allowing you to have peace of mind for the future.
As the property is located in a private estate there is a £125 per annum maintenance charge for the upkeep of the estate.
Location
This property occupies a very attractive and peaceful location on the favoured West Cliff Estate in West Bay. It is well located with easy access to the harbour, local amenities, beaches and the Southwest Coast Path. Bridport itself offers a charming and vibrant community, complete with boutique shops, cafes, restaurants, and local markets. Nature enthusiasts will revel in the proximity to stunning coastal trails and the nearby UNESCO World Heritage Jurassic Coast, a haven for fossil hunters and explorers of natural beauty. Bridport is conveniently placed for Dorchester to the East and Axminster to the West which both provide London rail links, great if you are looking for a little getaway.
Directions
Use what3words.com to navigate to the exact spot. Search using: blogs.leader.hatch
Coastal location with sea views
Chain-free
Detached
Three bedrooms
Double garage and off-road parking
Utility room
Exquisite finish throughout
Close to amenities
Alarmed
ROOM MEASUREMENTS Please refer to floor plan.
SERVICES Mains drainage, electricity & gas. Gas central heating.
LOCAL AUTHORITY Dorset (West Dorset) Council, tax band E.
BROADBAND Standard download 2 Mbps, upload 0.4 Mbps. Superfast download 80 Mbps, upload 20 Mbps. Please note all available speeds quoted are 'up to'.
MOBILE PHONE COVERAGE Limited. For further information please go to Ofcom website.
TENURE Freehold.
LETTINGS Should you be interested in acquiring a Buy-to-Let investment, and would appreciate advice regarding the current rental market, possible yields, legislation for landlords and how to make a property safe and compliant for tenants, then find out about our Investor Club from our expert, Alexandra Holland. Alexandra will be pleased to provide you with additional, personalised support; just call her on the branch telephone number to take the next step.
IMPORTANT NOTICE DOMVS and its Clients give notice that: they have no authority to make or give any representations or warranties in relation to the property. These particulars do not form part of any offer or contract and must not be relied upon as statements or representations of fact. Any areas, measurements or distances are approximate. The text, photographs (including any AI photography) and plans are for guidance only and are not necessarily comprehensive. It should not be assumed that the property has all necessary Planning, Building Regulation or other consents, and DOMVS has not tested any services, equipment or facilities. Purchasers must satisfy themselves by inspection or otherwise. DOMVS is a member of The Property Ombudsman scheme and subscribes to The Property Ombudsman Code of Practice.
Important information
This is not a Shared Ownership Property
This is a Freehold property.
Property Ref: 654487_WDO240056
Similar Properties
3 Bedroom Apartment | Offers Over £775,000
A rare opportunity to purchase a fine piece of Bridport’s history in the heart of the town. This magnificent three-...
3 Bedroom Detached Bungalow | £750,000
A beautifully renovated home in a stunning semi-rural location with full planning permission granted to extend and conve...
3 Bedroom Detached House | £750,000
Owners say, “It’s been wonderful living here. We'll miss the amazing sea views, and it’s ideal situation...
4 Bedroom Detached House | Offers in excess of £800,000
A versatile & expansive home with a menage, stables & circa 3 acres of land in the heart of the village. Owners say 'the...
4 Bedroom Detached House | £825,000
Originally part of the magnificent grounds of 18th century Kingston Maurward manor house. Choosing one of these three 4-...
5 Bedroom Detached House | Offers Over £875,000
A captivating combination of period cottage with expansive, modern barn conversion - "cosy period home meets modern, lig...
How much is your home worth?
Use our short form to request a valuation of your property.
Request a Valuation

