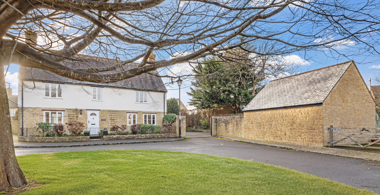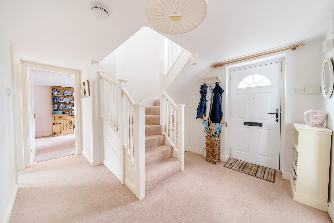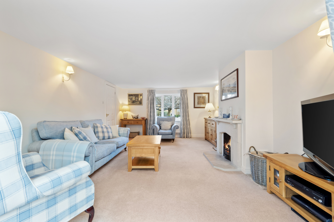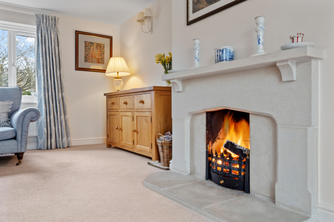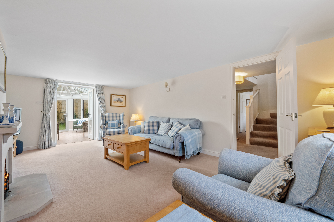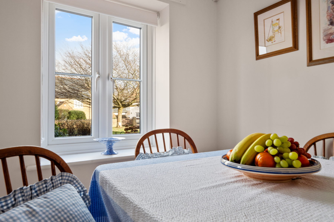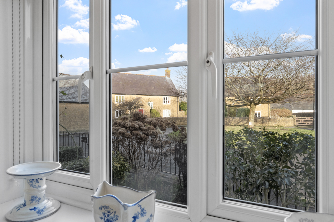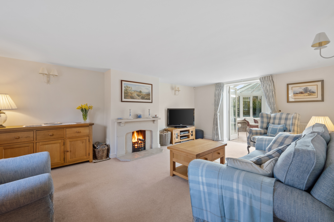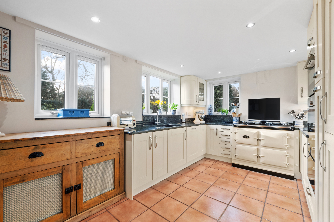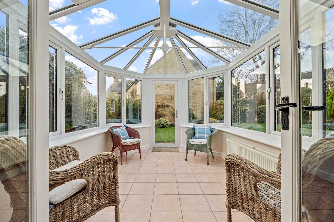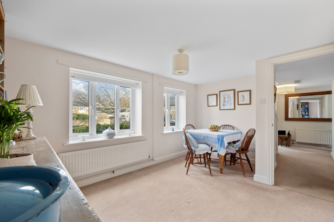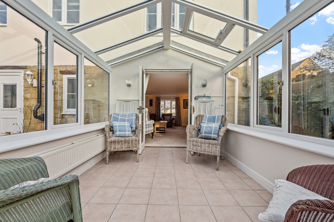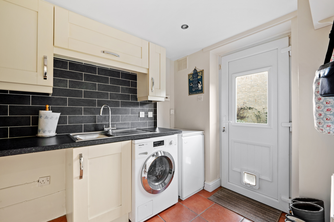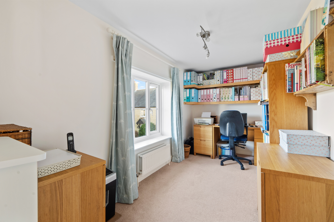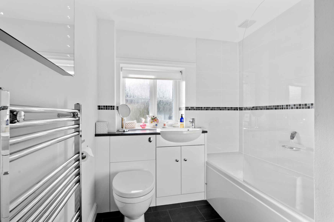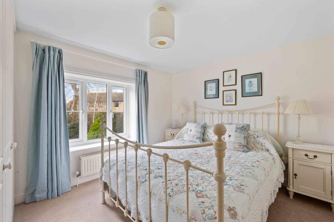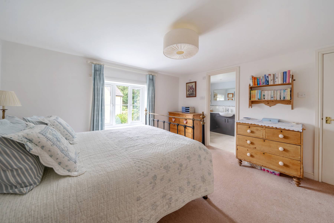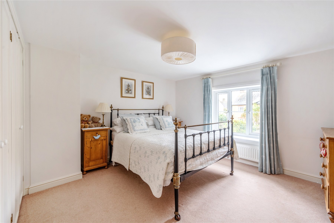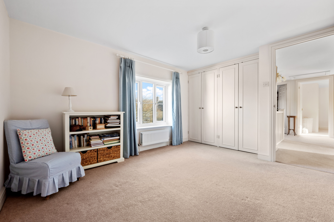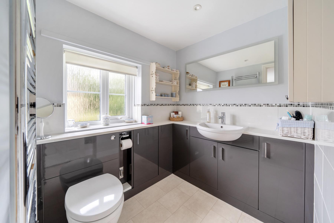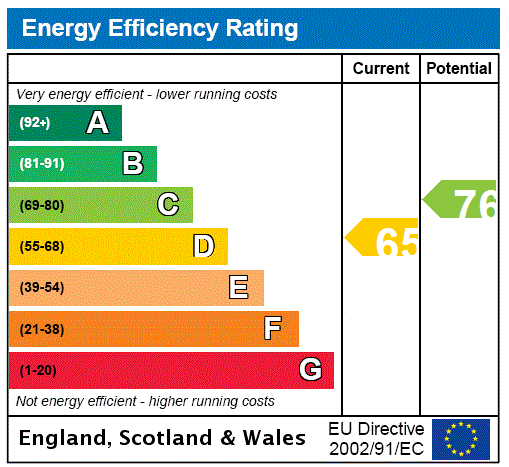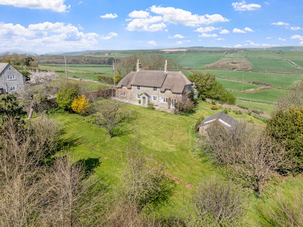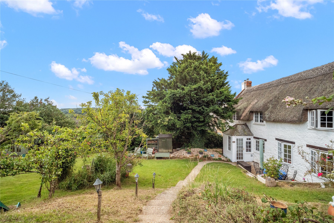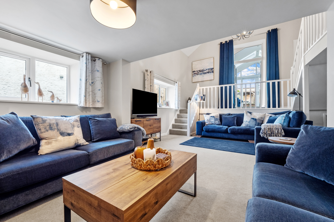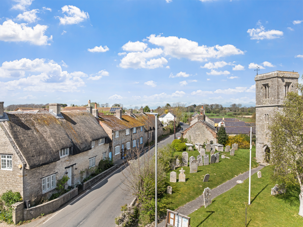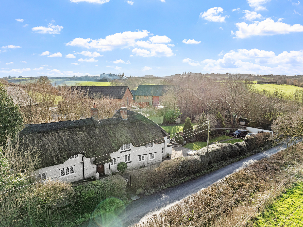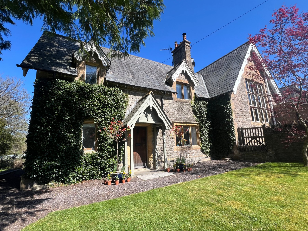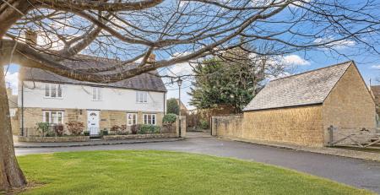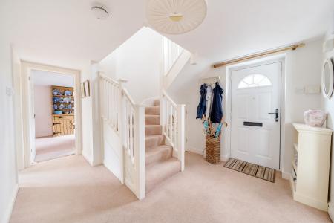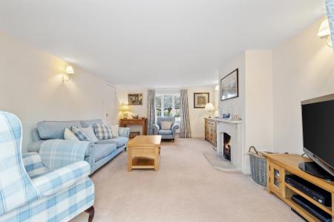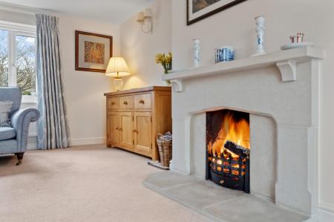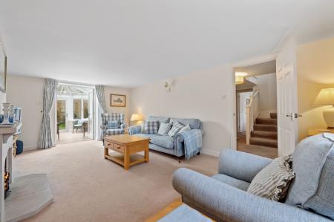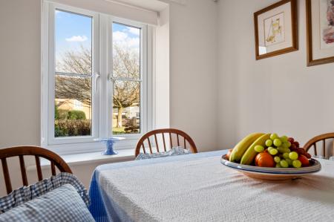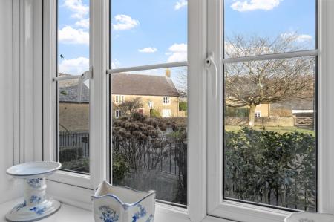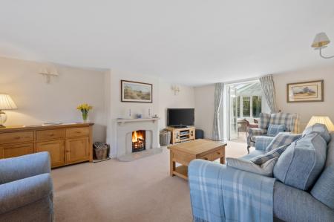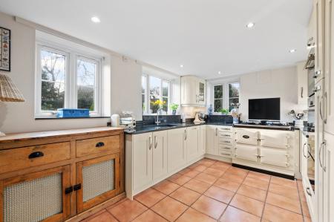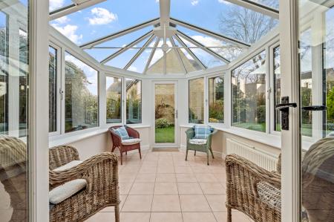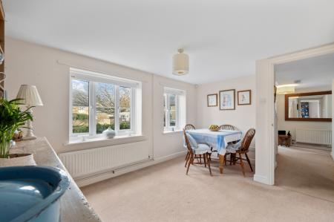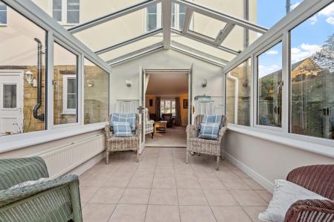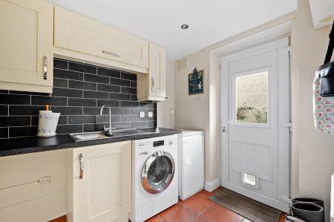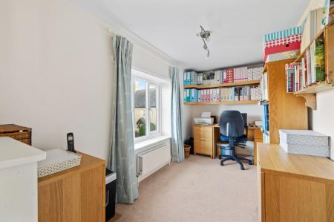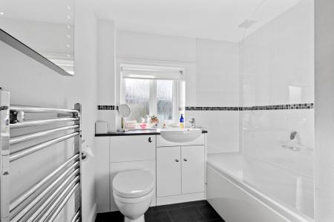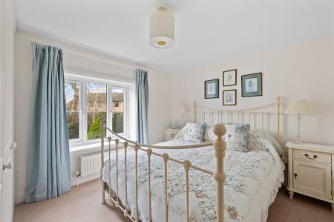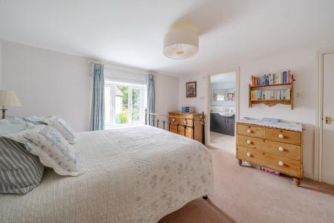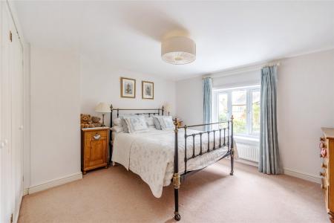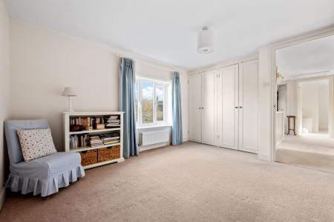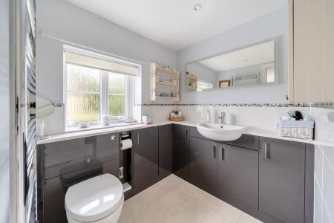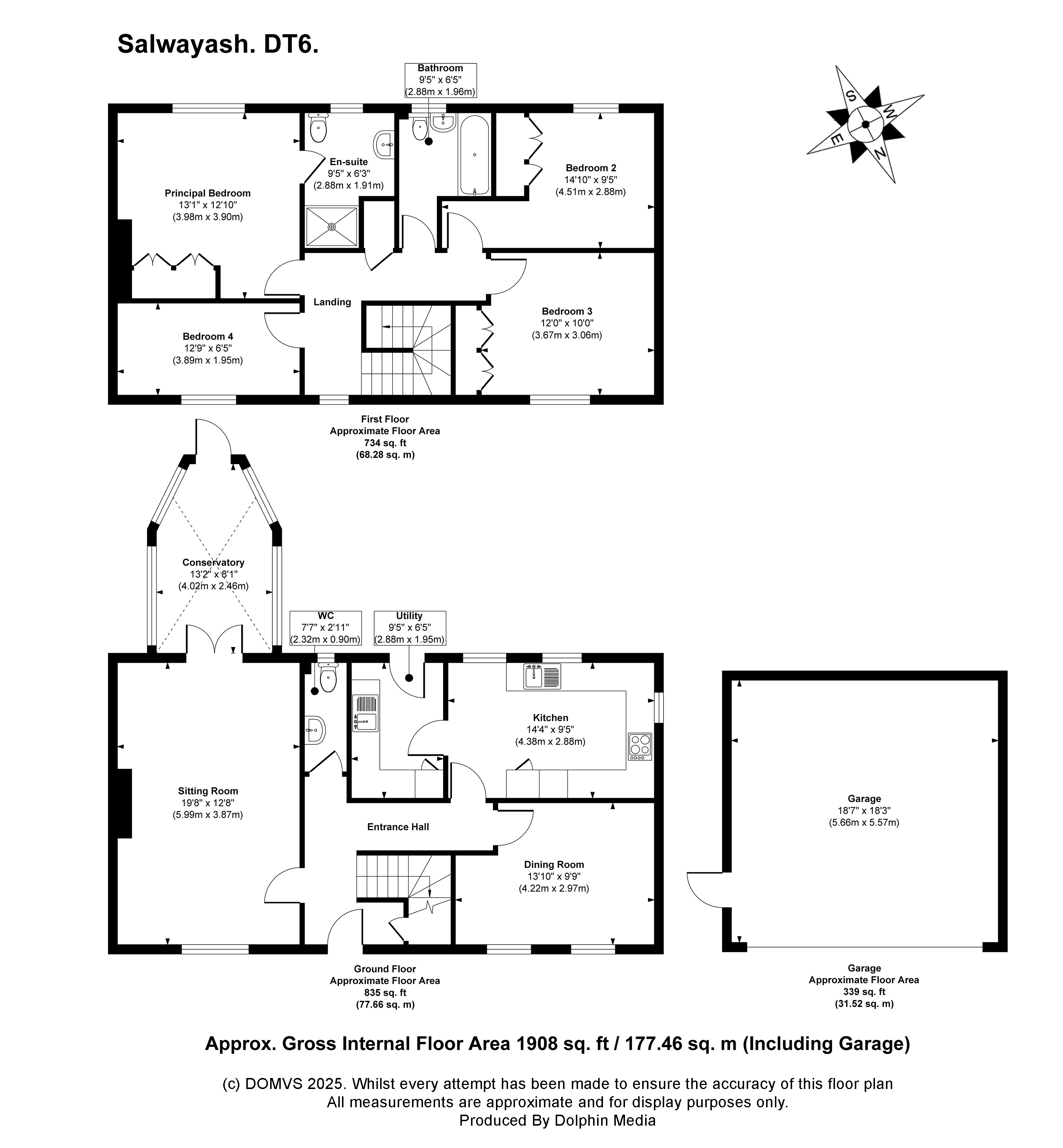4 Bedroom Detached House for sale in Bridport
Built in 1997 by renowned local builders CG Fry, the property showcases exquisite craftsmanship with its traditional local Hamstone and rendered exterior, all crowned with a handsome slate roof.
Stepping into the spacious ENTRANCE HALL you are immediately welcomed with open arms to the warmth of Bay Cottage. Here you will find a carpeted staircase leading up to the first floor, a useful under stairs storage cupboard and a downstairs CLOAKROOM. The beautifully proportioned, double-aspect SITTING ROOM is bathed in natural light, featuring a striking stone fireplace with a working open fire—an idyllic focal point for cosy winter evenings entertaining friends and family. This inviting space flows effortlessly into the CONSERVATORY, that seamlessly connects the indoors with the picturesque garden beyond. With its triple aspect windows, temperature controlled electric skylight, tiled flooring and wall lights, it makes an ideal spot for morning coffee or quiet relaxation.
The stunning KITCHEN has been designed with both functionality and aesthetics in mind. Rich granite worktops provide a luxurious touch, complemented by bespoke cabinetry, a pull-out larder cupboard, and high-end integrated appliances, including a dishwasher and fridge/freezer. There is space for an Aga™ in the kitchen and the adjoining UTILITY ROOM offers additional storage. There is a convenient rear door leading to the back garden from here along with the boiler, sink and drainer. For those who love to entertain, the formal DINING ROOM which has two front aspect windows, provides an elegant space that can comfortably accommodate a generous table—perfect for family gatherings or dinner parties with friends.
Upstairs the LANDING has wooden banisters, a window to the front aspect and a handy loft hatch complete with ladder. The PRINCIPAL BEDROOM comes with fitted wardrobes and a window overlooking the lovely rear garden. The EN-SUITE is sleek and modern with a shower, chrome heated towel rail, vanity wash hand basin, shaver point, W.C, light up mirror, window to the rear aspect and is part tiled. BEDROOM TWO and BEDROOM FOUR are both located at the front of the property, overlooking the end of the cul-de-sac, with bedroom two boasting built in wardrobes. BEDROOM THREE is another room to have built in wardrobes and similar to the principal bedroom, also overlooking the rear garden. The FAMILY BATHROOM has the best of both worlds featuring a bath with shower over, vanity sink, W.C, light up mirror, chrome heated towel rail and a window to the rear aspect.
Outside
This beautiful home is set within an attractive, well-maintained plot that effortlessly blends natural beauty with practicality. A charming FRONT garden, enclosed by classic metal railings, creates a picturesque first impression. To the REAR, the larger South-West facing garden is a true oasis of peace and privacy. A generous lawned area stretches out amidst mature shrubs, small trees, and established hedges. A sun-drenched patio ideally positioned for alfresco dining, summer barbecues, or simply unwinding with a book in the serenity of the outdoors.
One of the many highlights of this home is the detached DOUBLE GARAGE. Fitted with light, power, a side pedestrian door, overhead storage space and an electric roller door this is the ideal home for any prized vehicles. The property further benefits from a substantial and expansive gated driveway which provides additional parking space for multiple vehicles, making this home perfect for families or those who frequently entertain guests.
Location
Salwayash is a charming and vibrant village with a strong sense of community, offering a range of local amenities including a well-regarded primary school, a traditional village hall, a beautiful church, and a friendly pub. For those who appreciate fresh, locally sourced produce, the nearby Washingpool Farm Shop is a must-visit, while Furleigh Estate Vineyard offers exquisite wines right on your doorstep.
Just 2.5 miles to the south, the historic market town of Bridport provides a lively mix of independent shops, restaurants, and cultural attractions. Its bustling twice-weekly market adds to the town’s appeal, offering everything from artisan crafts to fresh local produce. The stunning Jurassic Coast at West Bay is only a mile further, presenting breathtaking coastal walks, beautiful beaches, and a charming harbour—perfect for those who enjoy the great outdoors and scenic beauty.
Directions
Use what3words.com to navigate to the exact spot. Search using: sake.exotic.basket
Beautifully presented detached house
Two reception rooms
En-suite & downstairs cloakroom
Conservatory
Utility oom
Off-road parking for multiple vehicles
Double garage
Southwest-facing rear garden
ROOM MEASUREMENTS Please refer to floor plan.
SERVICES Mains drainage and electricity; oil-fired central heating.
LOCAL AUTHORITY Dorset (West Dorset) Council, tax band F.
BROADBAND Standard download 29 Mbps, upload 5 Mbps. Please note all available speeds quoted are 'up to'.
MOBILE PHONE COVERAGE Limited. For further information please go to Ofcom website.
TENURE Freehold.
LETTINGS Should you be interested in acquiring a Buy-to-Let investment, and would appreciate advice regarding the current rental market, possible yields, legislation for landlords and how to make a property safe and compliant for tenants, then find out about our Investor Club from our expert, Alexandra Holland. Alexandra will be pleased to provide you with additional, personalised support; just call her on the branch telephone number to take the next step.
IMPORTANT NOTICE DOMVS and its Clients give notice that: they have no authority to make or give any representations or warranties in relation to the property. These particulars do not form part of any offer or contract and must not be relied upon as statements or representations of fact. Any areas, measurements or distances are approximate. The text, photographs (including any AI photography) and plans are for guidance only and are not necessarily comprehensive. It should not be assumed that the property has all necessary Planning, Building Regulation or other consents, and DOMVS has not tested any services, equipment or facilities. Purchasers must satisfy themselves by inspection or otherwise. DOMVS is a member of The Property Ombudsman scheme and subscribes to The Property Ombudsman Code of Practice.
Important Information
- This is a Freehold property.
Property Ref: 654487_WDO240100
Similar Properties
4 Bedroom Detached House | Guide Price £550,000
Recently re-thatched Grade II listed leasehold cottage in approx. HALF AN ACRE. Owners say, "This is a home for those wh...
4 Bedroom Semi-Detached House | Guide Price £550,000
Owner says, "From the moment we stepped through the front gate, we just knew this was going to be the home where our chi...
Maiden Newton, Dorchester, Dorset
3 Bedroom Detached House | Offers Over £550,000
Owner says, "We love the quirky character, especially the original features. The guest bedroom suite is great for family...
Broadmayne, Dorchester, Dorset
5 Bedroom Detached House | Offers Over £575,000
Owners say, "We've cherished every moment in this home, from cosy evenings by the stove to summer afternoons in the gard...
6 Bedroom Detached House | Guide Price £575,000
Beautifully presented six-bedroom, two-reception-room, detached, thatched cottage with large gardens, garage and parking...
3 Bedroom Semi-Detached House | Offers Over £575,000
Owner says, "We've loved living in The Old School House, enjoying its character and charm and the vibrant community of E...
How much is your home worth?
Use our short form to request a valuation of your property.
Request a Valuation

