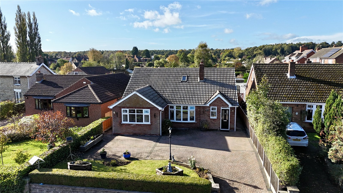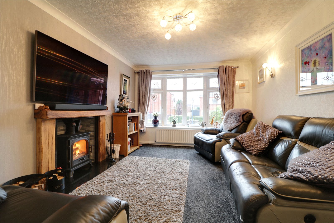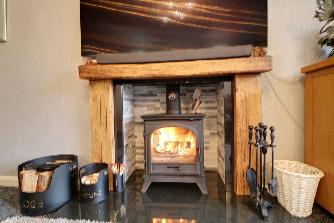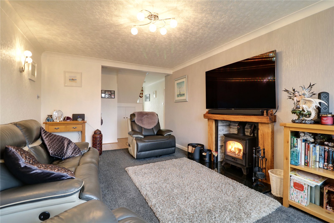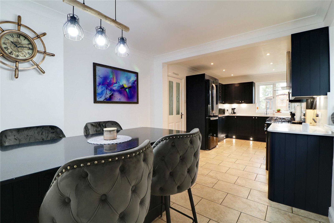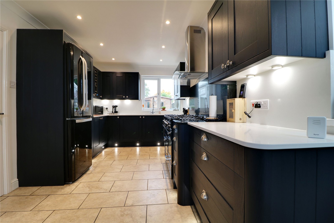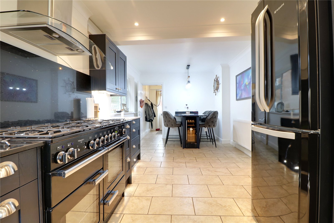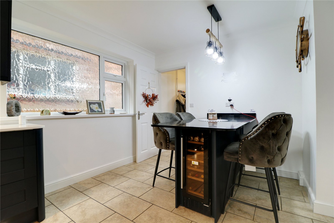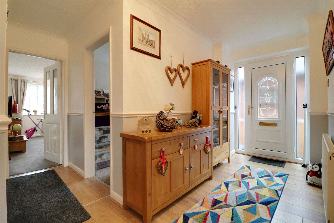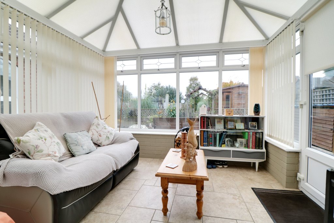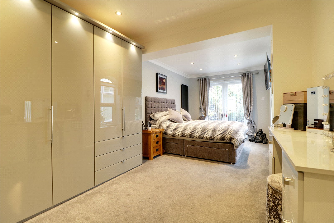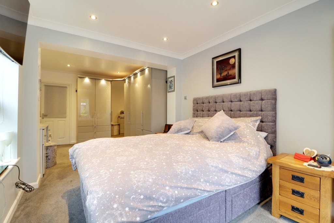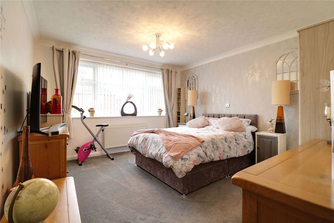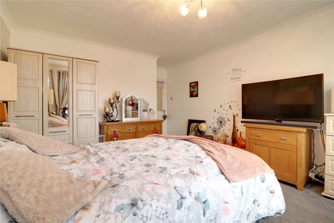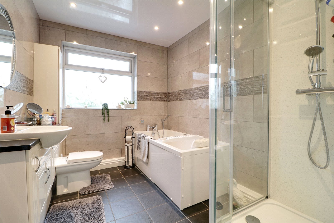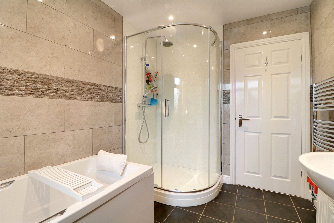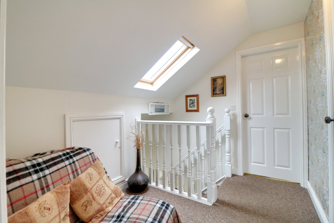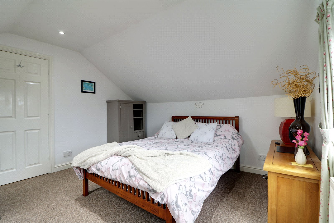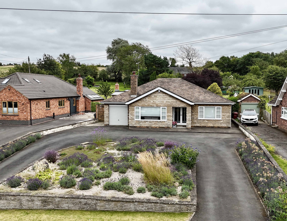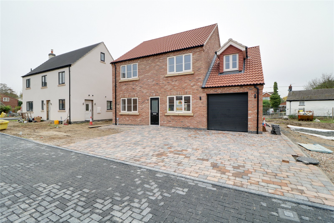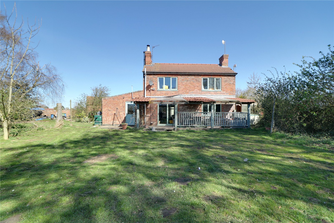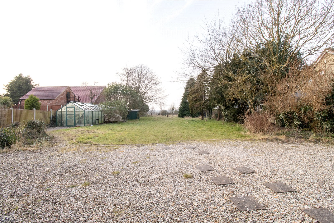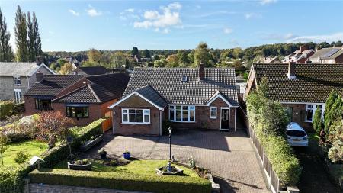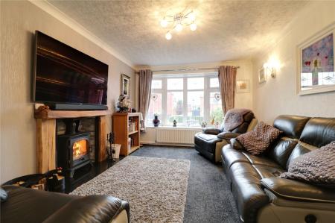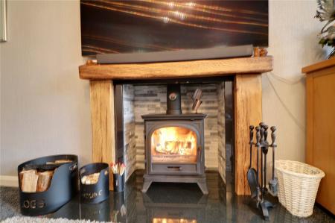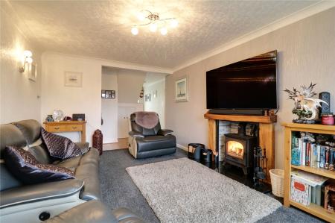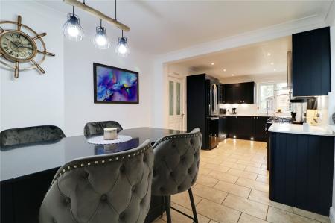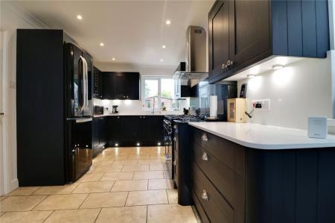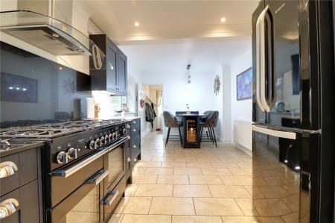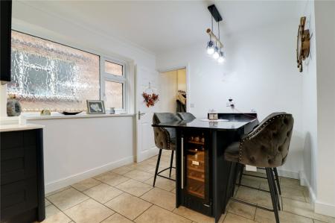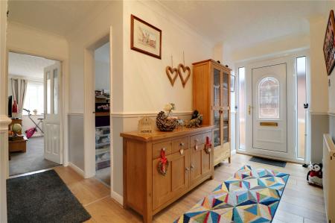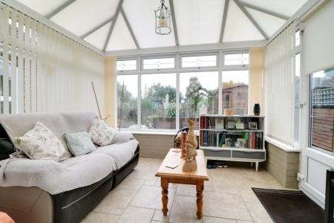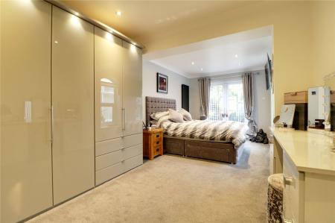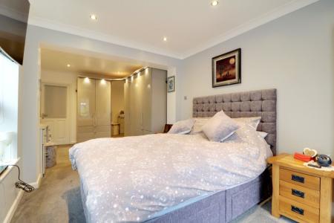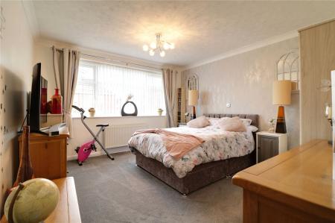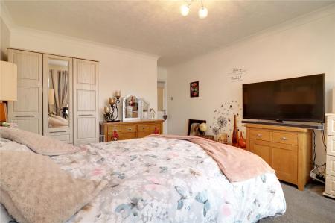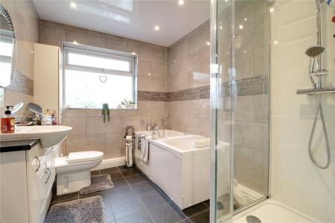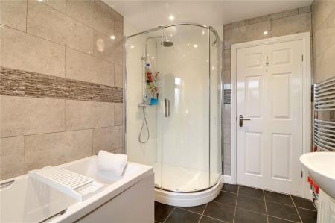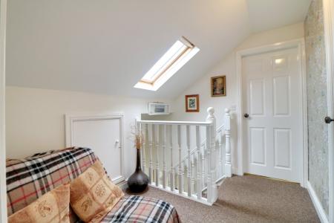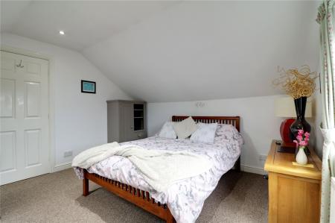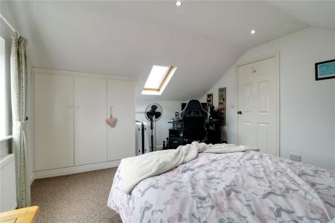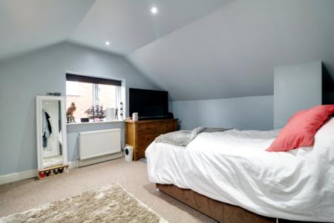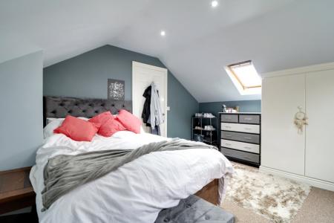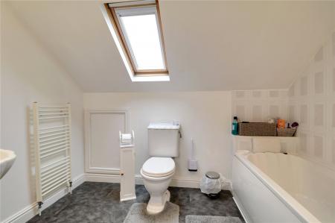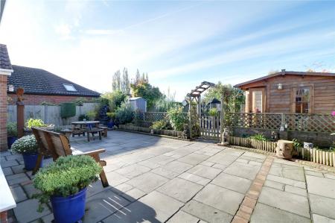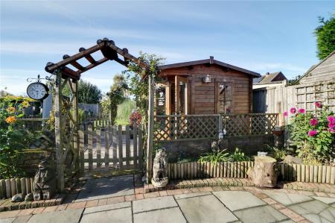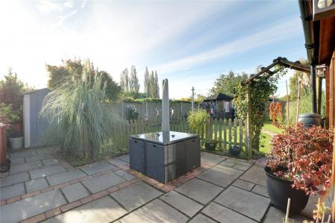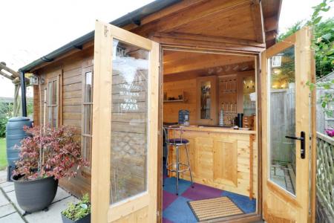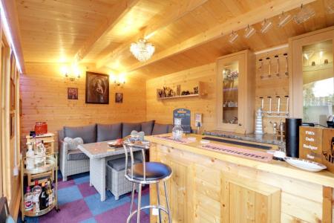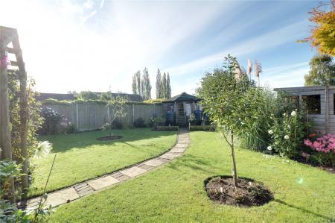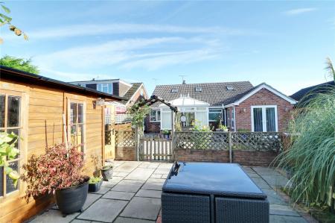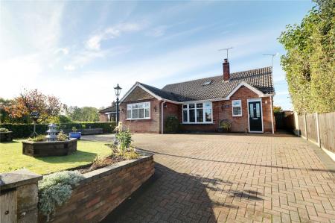- AN ATTRACTIVE DETACHED BUNGALOW
- SUPERBLY PRESENTED & DECEPTIVELY SPACIOUS ACCOMMODATION
- 5 GENEROUS BEDROOMS
- 2 RECEPTION ROOMS
- STUNNING OPEN PLAN KITCHEN DINER & UTILITY
- 2 MAIN BATHROOMS
- EXTENSIVE BLOCK PAVED DRIVEWAY TO THE FRONT
- BEAUTIFUL PRIVATE LANDSCAPED GARDEN
- VIEW VIA OUR BRIGG OFFICE
- VIEWING IS ESSENTIAL TO FULLY APPRECIATE
5 Bedroom Mews House for sale in Brigg
** 5 GENEROUS BEDROOMS ** SUPERBLY PRESENTED THROUGHOUT ** LARGELY EXTENDED & VERSATILE ACCOMMODATION ** ** A stunning detached traditional bungalow that has been largely extended creating extremely versatile accommodation that must be viewed internally to fully appreciate. The superbly presented accommodation briefly comprises, side entrance hallway, inner hallway, fine main front living room with feature fireplace, rear conservatory, a most attractive stylish fitted dining kitchen, utility room, three ground floor bedrooms with the master enjoying its own dressing area and a modern family bathroom with 4-piece suite. The first floor provides a central landing leading to two further double bedrooms served by a second bathroom. Occupying a spacious elevated block laid driveway which provides ample off street parking with secure side gated access. The rear of the property boasts beautiful private landscaped gardens with a range of seating areas and useful outbuildings which include a fantastic garden bar, workshop and summer house. Finished with full uPvc double glazing and a modern gas fired central heating system. NOT TO BE MISSED. View via our Brigg office on 01652 651777. EPC Rating; C.
Living Room 10'11" x 15'8" (3.33m x 4.78m).
Kitchen Dining Room 9'11" x 22'1" (3.02m x 6.73m).
Conservatory 9'4" x 10'6" (2.84m x 3.2m).
Utility Room 6'3" x 6'3" (1.9m x 1.9m).
Master Bedroom 9'1" x 10'8" (2.77m x 3.25m).
Master Dressing Area 9'10" x 9'10" (3m x 3m).
Bedroom 2 15'7" x 11'11" (4.75m x 3.63m).
Bedoom 5 8'6" x 8'6" (2.6m x 2.6m).
Groundfloor Bathroom 7'5" x 9'11" (2.26m x 3.02m).
Bedroom 3 13'7" x 12' (4.14m x 3.66m).
Bedroom 4 13'7" x 12' (4.14m x 3.66m).
First floor Bathroom 8'10" x 7'1" (2.7m x 2.16m).
Property Ref: 567685_PFB240089
Similar Properties
Middle Street, North Kelsey, Lincolnshire, LN7
3 Bedroom Detached House | £340,000
** LARGE REAR DRIVEWAY & GARAGING ** SOUTH FACING REAR GARDEN ** 'Westville' is a beautiful detached period family home...
Canty Nook, Grasby, Lincolnshire, DN38
4 Bedroom Detached House | £325,000
** DETACHED DOUBLE GARAGE ** 4 DOUBLE BEDROOMS ** A charming chalet style detached house quietly positioned within the h...
Queens Road, Barnetby, Lincolnshire, DN38
3 Bedroom Apartment | £325,000
** NO UPWARD CHAIN ** 'Stone Garth' is a individually designed, mid-century, stone fronted detached bungalow occupying a...
Barnside, Hibaldstow, North Lincolnshire, DN20
4 Bedroom Detached House | £342,950
** FANTASTIC BRAND NEW DETACHED HOUSE ** VIEWINGS COME WITH AGENTS HIGHEST RECOMMENDATION** A superb opportunity to a pu...
Smithfield Road, North Kelsey Moor, Market Rasen, Lincolnshire, LN7
4 Bedroom Detached House | £349,500
** BEAUTIFUL SURROUNDING COUNTRYSIDE VIEWS ** APPROX 1/3 ACRE PLOT ** CHARMING & CHARACTERFUL ACCOMMODATION ** 'Rochford...
West Street, Barnetby-Le-Wold, Lincolnshire, DN38
4 Bedroom Detached House | £349,950
**NO CHAIN & VACANT****QUIET VILLAGE SIDE ROAD****FREEHOLD 0.42 ACRES APPROX****FOUR TO SIX BEDROOMS**
How much is your home worth?
Use our short form to request a valuation of your property.
Request a Valuation

