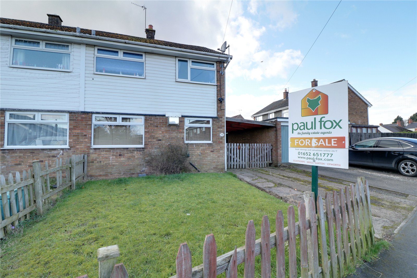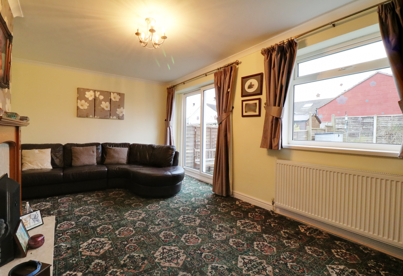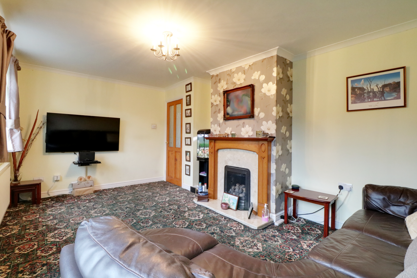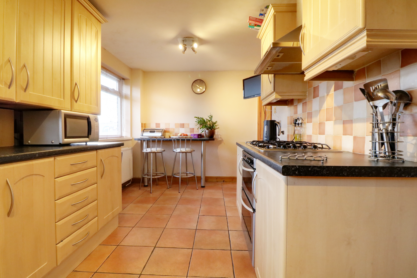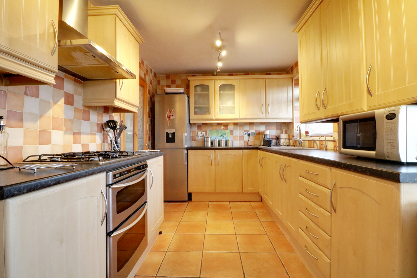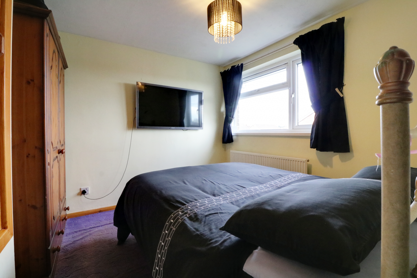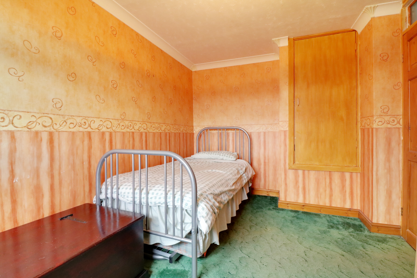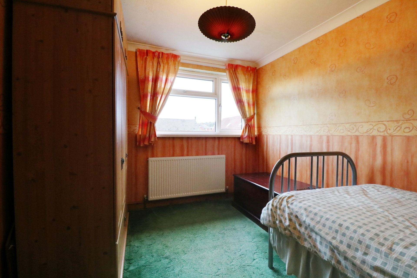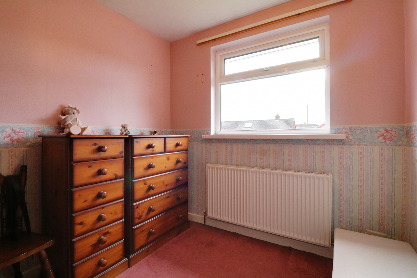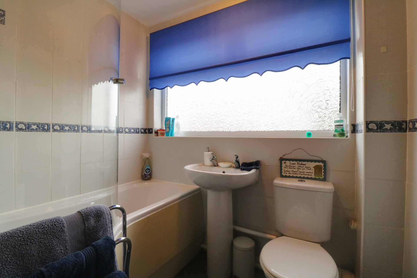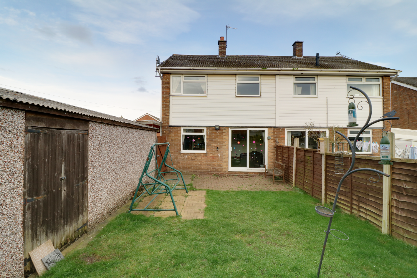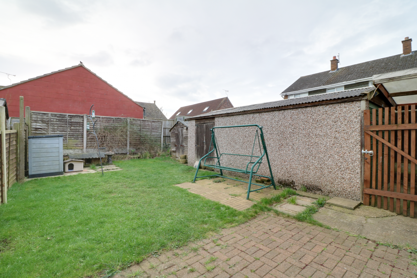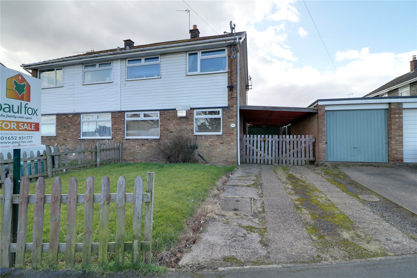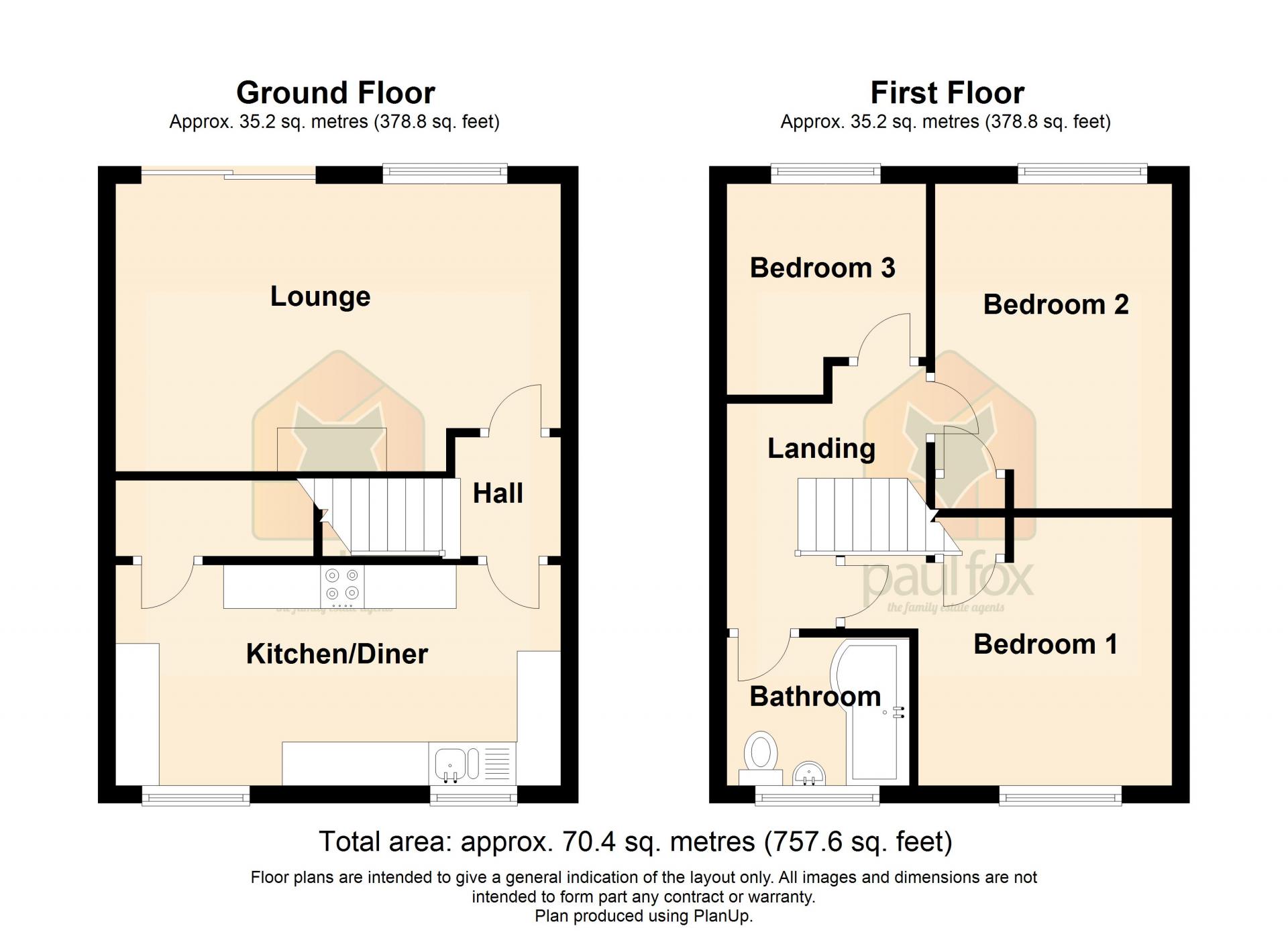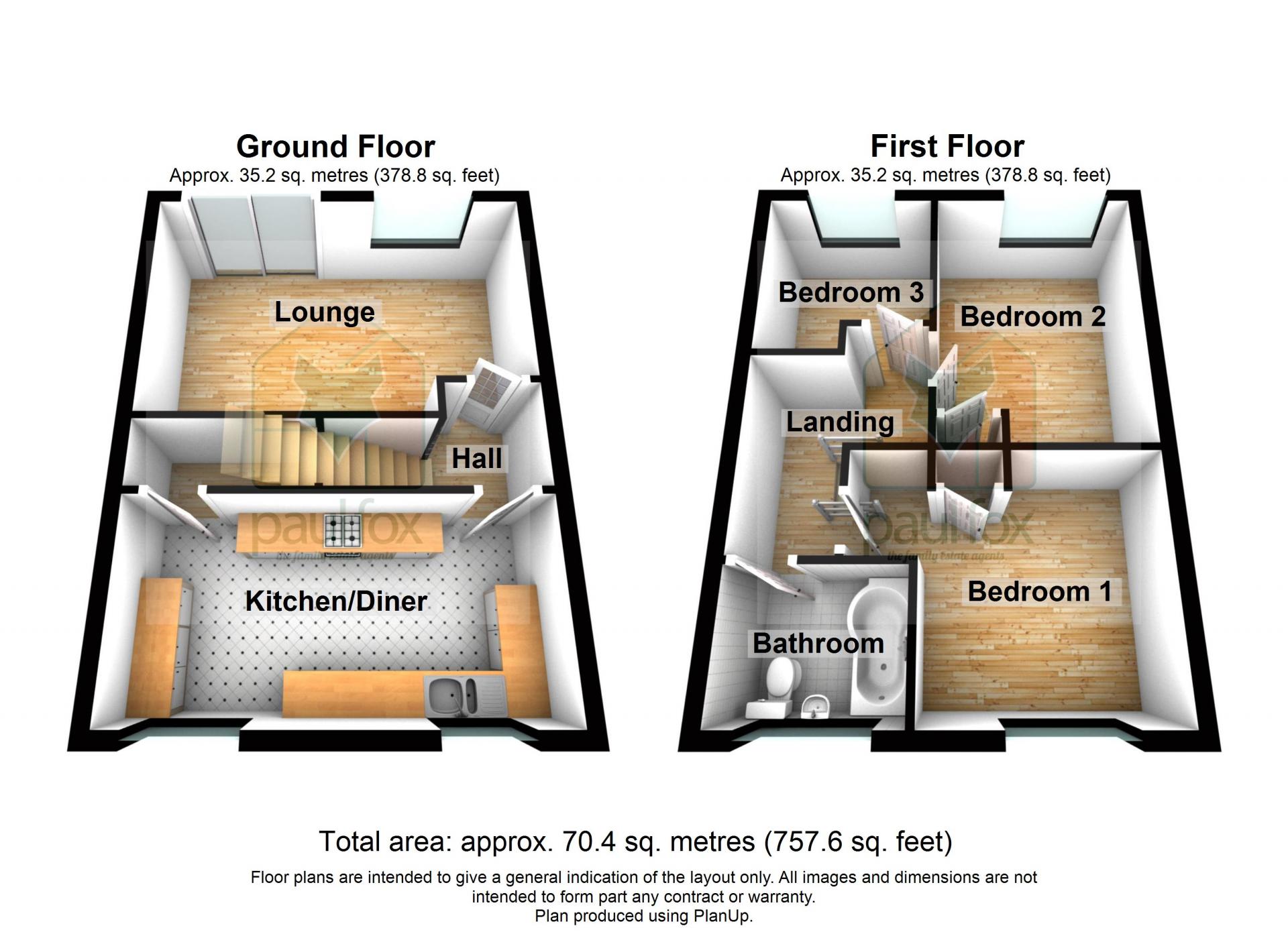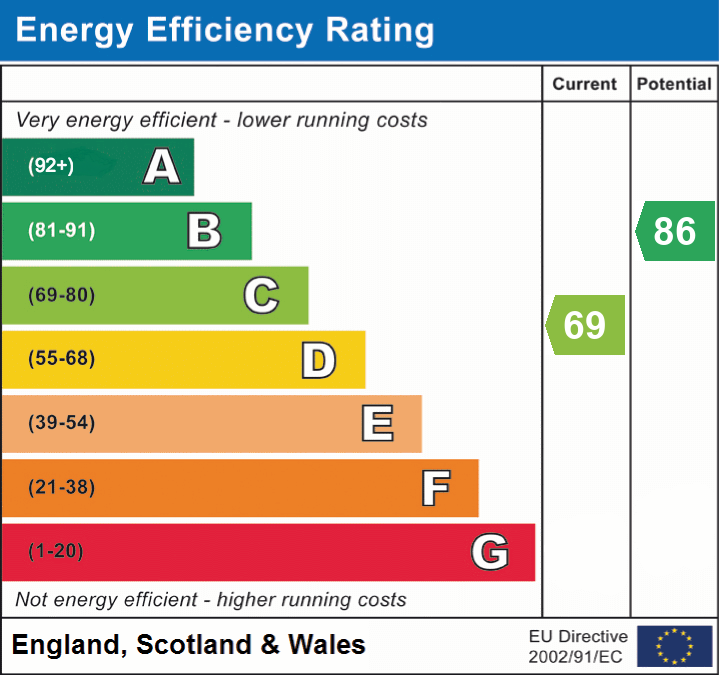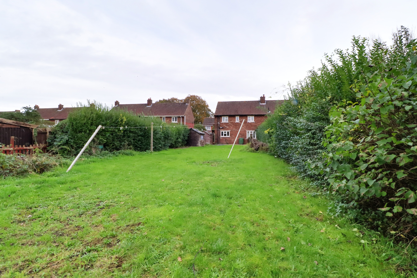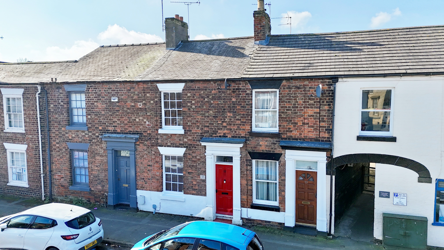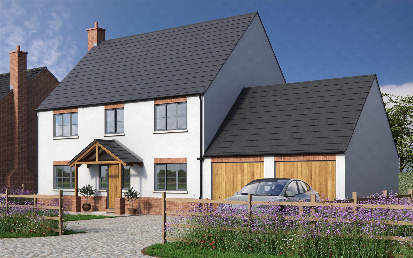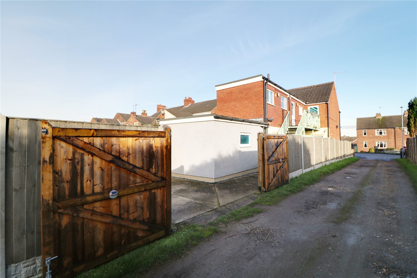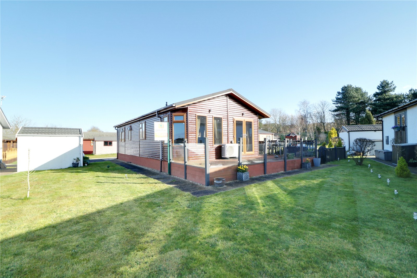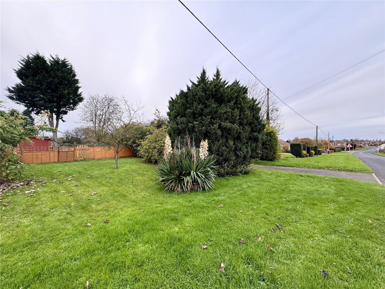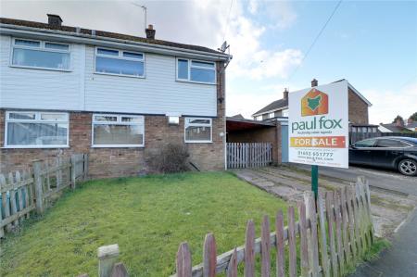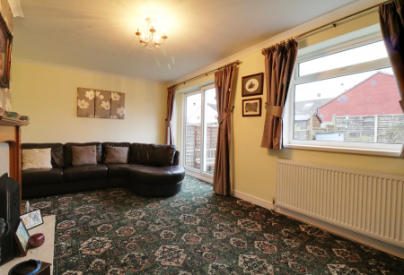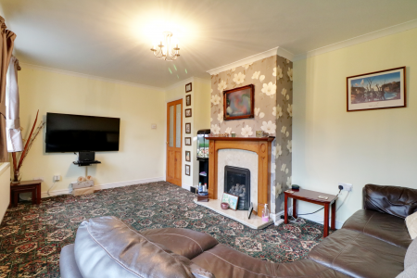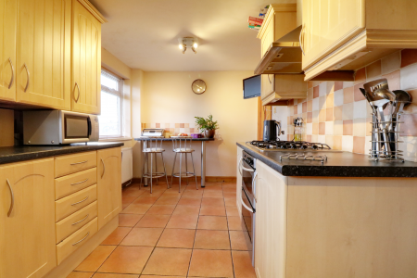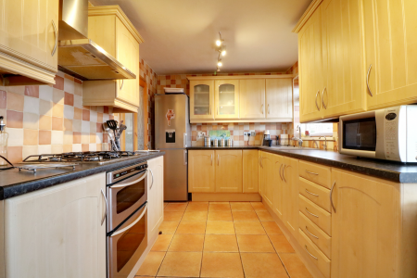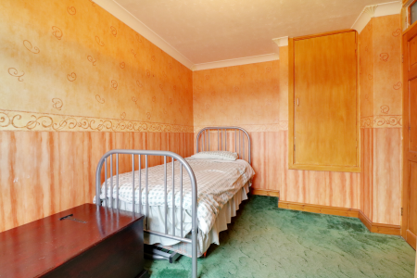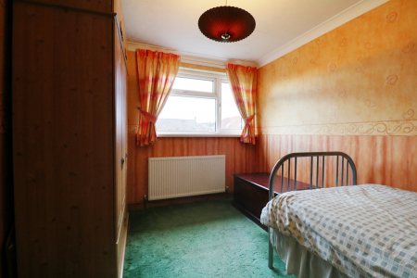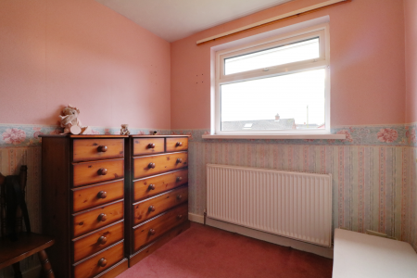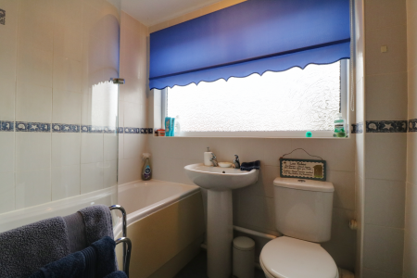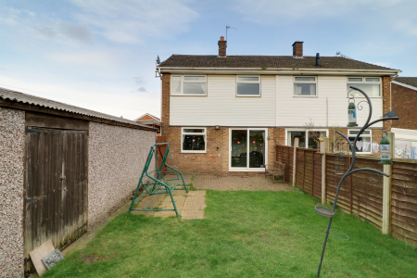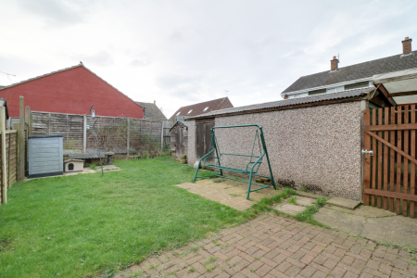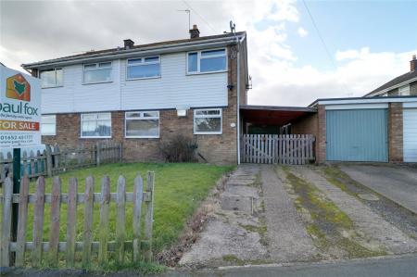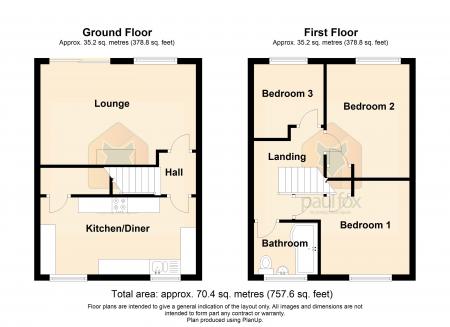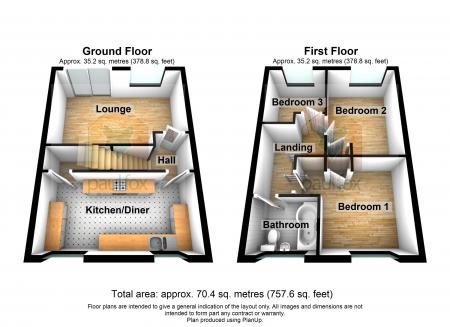- 3 BEDROOMS
- A TRADITIONAL SEMI-DETACHED HOUSE
- DRIVEWAY & A DETACHED GARAGE
- FAMILY BATHROOM
- FITTED DINING KITCHEN
- IDEAL FIRST TIME BUY
- MAIN LIVING ROOM
- PRIVATE ENCLOSED GARDEN
- VIEW VIA OUR BRIGG OFFICE
- WELL ESTABLISHED RESIDENTIAL AREA
3 Bedroom Semi-Detached House for sale in Brigg
** IDEAL FIRST TIME BUY ** NO CHAIN ** A traditional semi-detached house positioned within the ever popular Township of Broughton. The accommodation thought ideal for a first time buyer or young family briefly comprises, side entrance hallway, attractive fitted dining kitchen, rear living room, 3 bedrooms and a main family bathroom. Occupying a private enclosed lawned rear garden with off street parking to the front leading to a detached single garage. Finished with uPvc double glazing and a gas central heating system. Viewing comes highly recommended. View via our Brigg office. EPC Rating: C , Council Tax Band: A.
** IDEAL FIRST TIME BUY ** A traditional semi-detached house positioned within the ever popular Township of Broughton. The accommodation thought ideal for a first time buyer or young family briefly comprises, side entrance hallway, attractive fitted dining kitchen, rear living room, 3 bedrooms and a main family bathroom. Occupying a private enclosed lawned rear garden with off street parking to the front leading to a detached single garage. Finished with uPvc double glazing and a gas central heating system. Viewing comes highly recommended. View via our Brigg office. EPC Rating: C , Council Tax Band: A.
SIDE ENTRANCE HALLWAY Includes a uPVC double glazed entrance door with inset patterned glazing and adjoining sidelight, a single flight staircase leads to the first floor accommodation with adjoining grabrail and internal glazed doors allowing access through to;
FINE MAIN LOUNGE 10'10" x 16'9" (3.3m x 5.1m). With rear uPVC double glazed windows and adjoining uPVC double glazed sliding door allowing access to the rear garden, TV input, a feature gas coal effect with projecting marbled hearth with matching backing and decorative oak surround and mantel and wall to ceiling coving.
FITTED KITCHEN DINER 8'4" x 16'9" (2.54m x 5.1m). With two front uPVC double glazed windows. The kitchen includes a range of pine fronted low level units, drawer units and wall units with glazed fronts, downlighting and brushed aluminum style pull handles with patterned working top surfaces incorporating a one and a half ceramic sink bowl unit with block mixer tap and drainer to the side with splash backs, built-in electric oven with grill above and overhead four ring gas hob with an overhead chrome extractor fan with downlighting, a separate breakfasting bar area, tiled flooring, a spacious built-in storage cupboard which recesses under the staircase, space for a tall fridge freezer, ceiling spotlights, a wall mounted gas Worcester 24 CDi boiler and plumbing for an automatic washing machine.
FIRST FLOOR LANDING Includes loft access and internal doors which allows access through to;
FRONT DOUBLE BEDROOM 1 10'2" x 13' (3.1m x 3.96m). With a front uPVC double glazed window, TV input and a built-in over the stairs storage cupboard.
REAR DOUBLE BEDROOM 2 8'10" x 11'1" (2.7m x 3.38m). With a rear uPVC double glazed window, wall to ceiling coving and a built-in over the stairs storage cupboard.
REAR BEDROOM 3 7'8" x 7'11" (2.34m x 2.41m). With a rear uPVC double glazed window.
FAMILY BATHROOM 5'7" x 6'11" (1.7m x 2.1m). With a front uPVC double glazed window with frosted glazing, a three piece suite comprising a p-shaped panelled bath with overhead chrome main shower with curtain and glazed screen, pedestal wash hand basin and a low flush W, fully tiled walls and cushioned flooring.
GROUNDS To the rear of the property provides a fully enclosed lawned garden with block paved patio seating area and access leads to the side via a secure timber garden gate. The front consists of a principally lawned garden with an adjoining hard standing driveway which leads to the side of the property to a detached concrete sectional garage.
Important Information
- This is a Freehold property.
Property Ref: 567685_PFA240386
Similar Properties
Estate Avenue, Broughton, Lincolnshire, DN20
3 Bedroom Semi-Detached House | £137,500
** NO UPWARD CHAIN ** A fine traditional semi-detached family home situated within the highly sought after township of B...
Queen Street, Brigg, Lincolnshire, DN20
2 Bedroom Terraced House | £137,000
**BEAUTIFULLY PRESENTED MID TERRACE HOME****RENOVATED THROUGHOUT** Modernised throughout this beautifully presented mid...
Brigg Road, Hibaldstow, Brigg, Lincolnshire, DN20
Detached House | £130,000
** SUPERIOR RESIDENTIAL BUILDING PLOT ** CHOICE OF 3 PLOTS ** PRICE FROM �130000 - �140000 **A r...
Brooklands Avenue, Broughton, Brigg, Lincolnshire, DN20
4 Bedroom Semi-Detached House | £149,950
** FANTASTIC INVESTMENT OPPORTUNITY ** DECEPTIVELY SPACIOUS ACCOMMODATION ** OFF STREET PARKING ** A rare opportunity fo...
Fonaby, Market Rasen, Lincolnshire, LN7
2 Bedroom Detached House | £149,950
**NO ONWARDS CHAIN**HIGHLY SOUGHT AFTER LOCATION**We are delighted to offer for sale this spacious double fronted park h...
Station Road, Sturton, Brigg, Lincolnshire, DN20
Land | £150,000
** PA/2023/1084** OPTION TO PURCHASE THE ADJOINING PADDOCK ** OPEN VIEWS TO THE FRONT ** A rare opportunity to purchase...
How much is your home worth?
Use our short form to request a valuation of your property.
Request a Valuation

