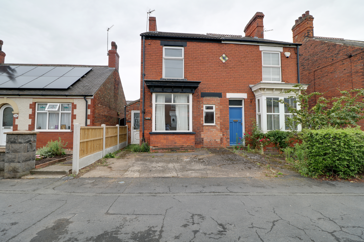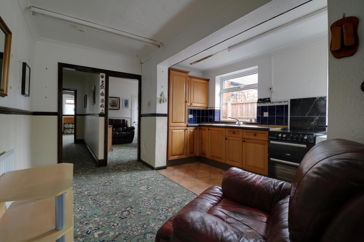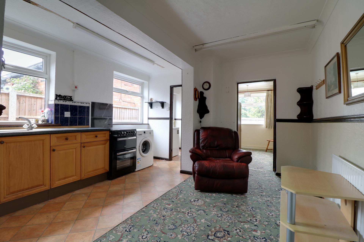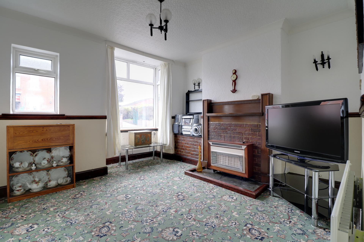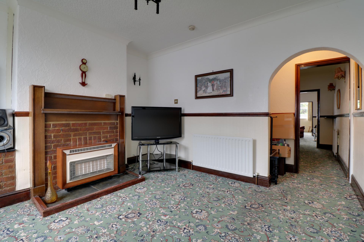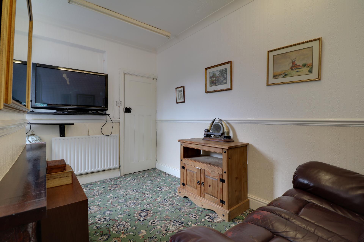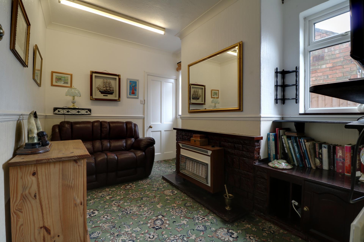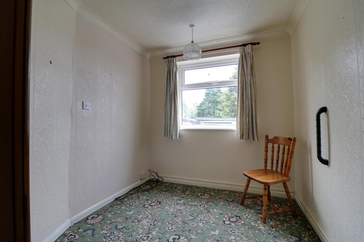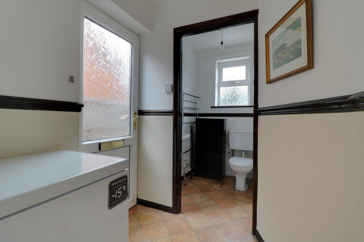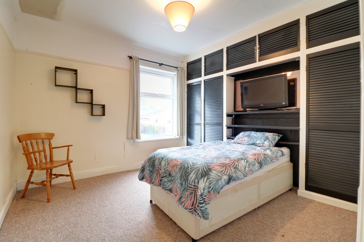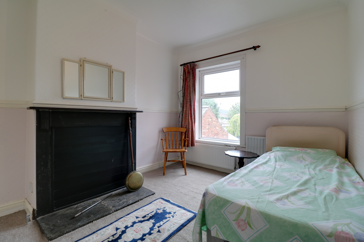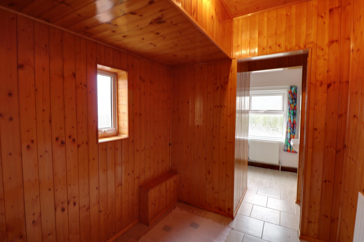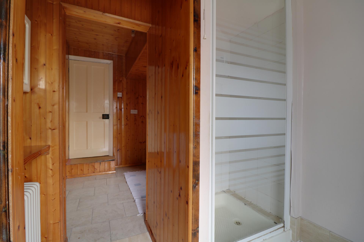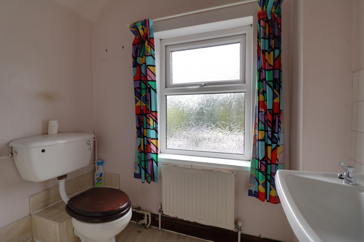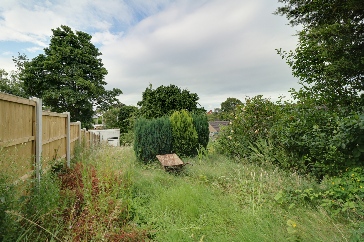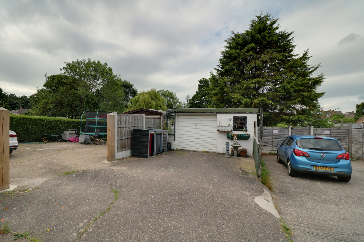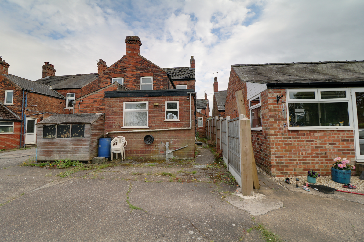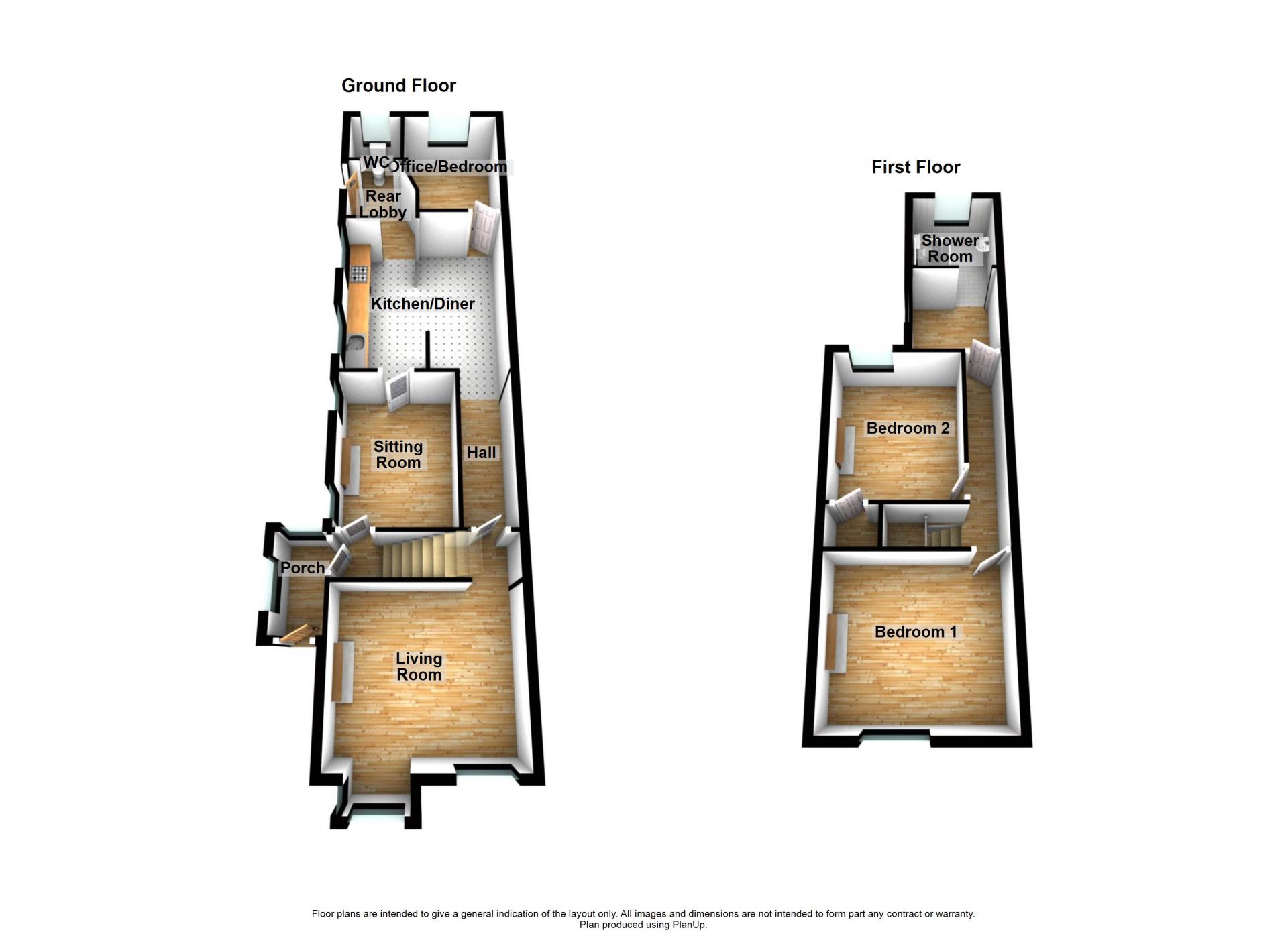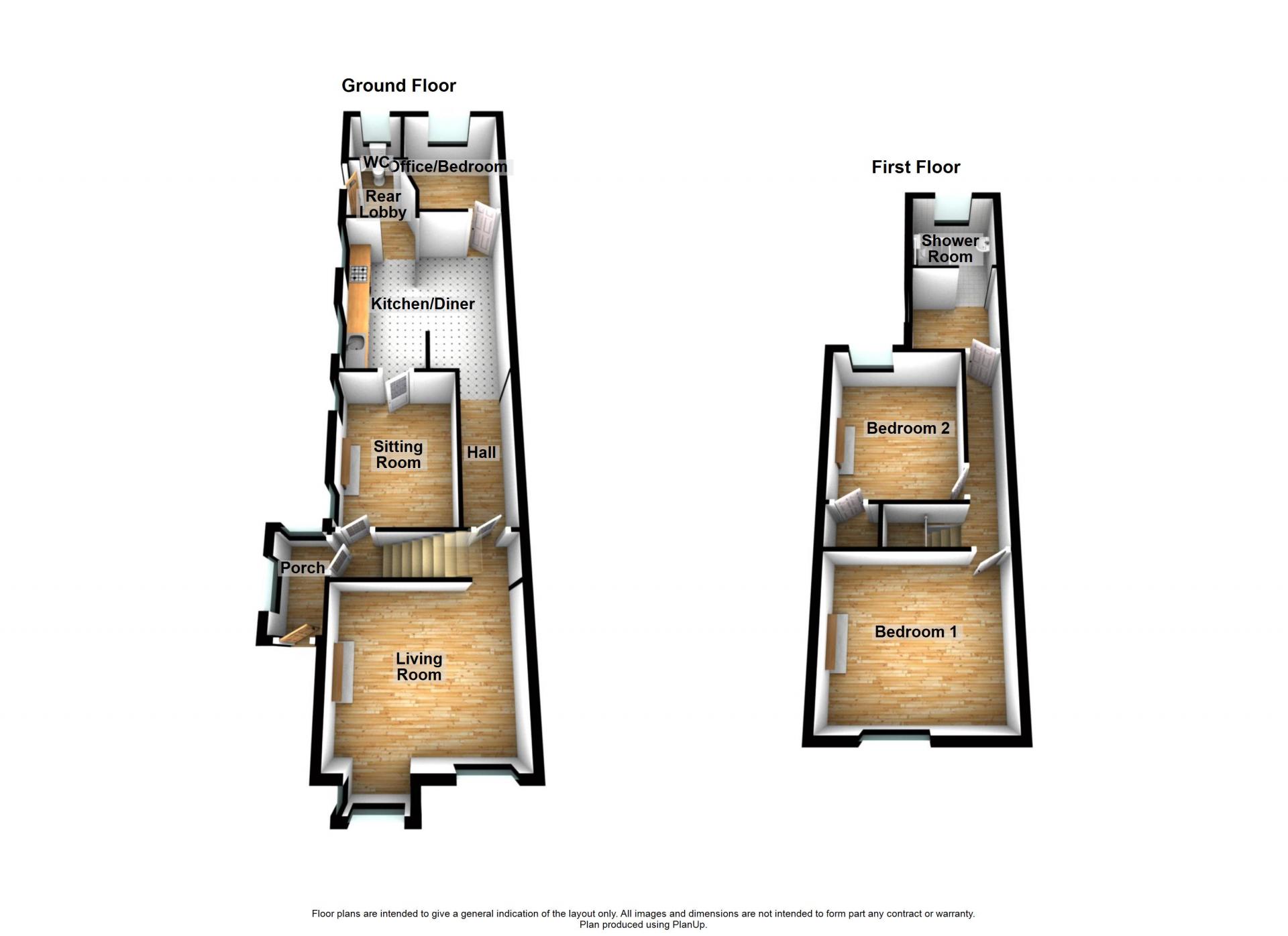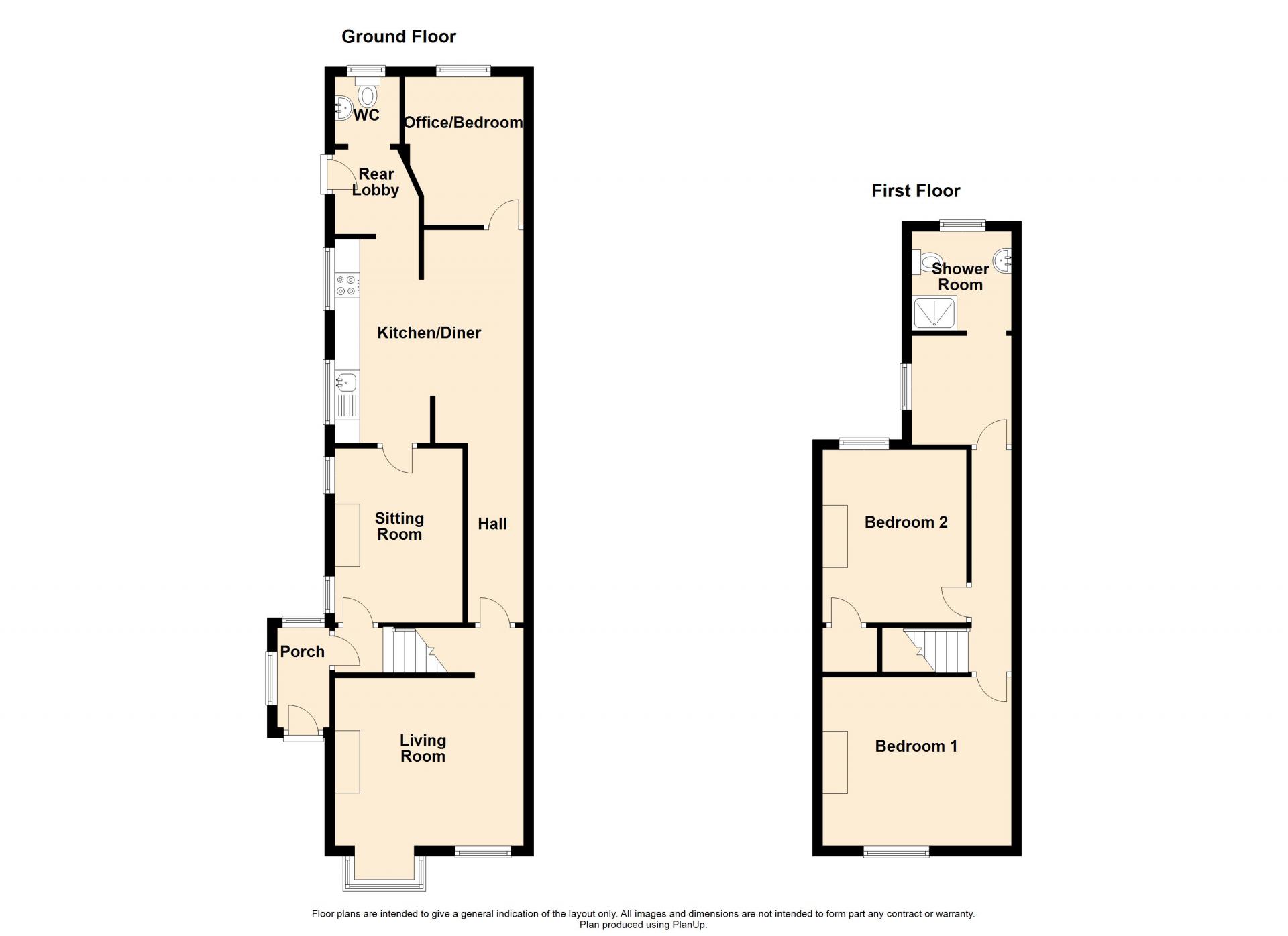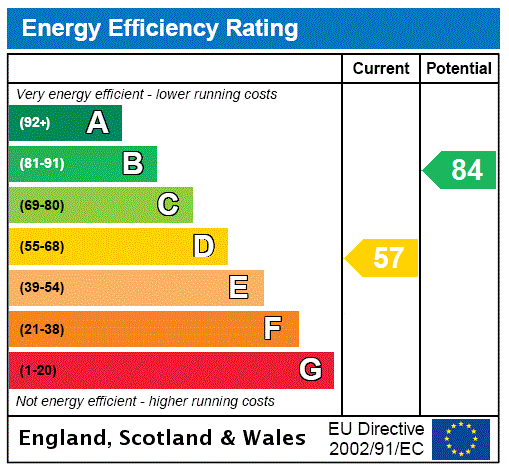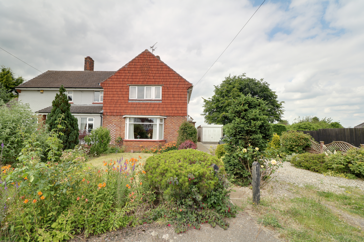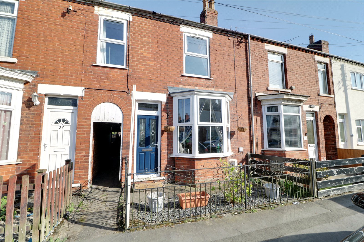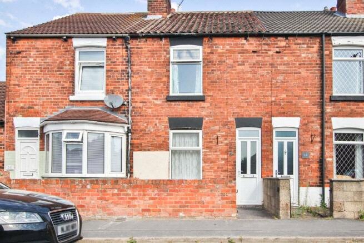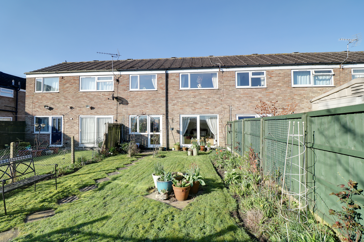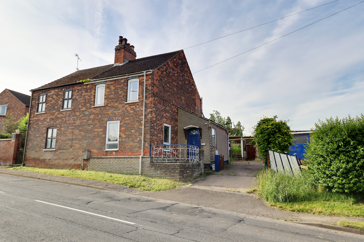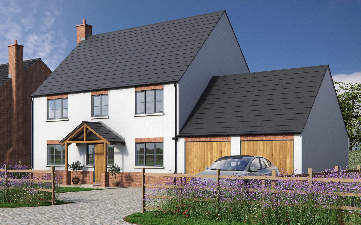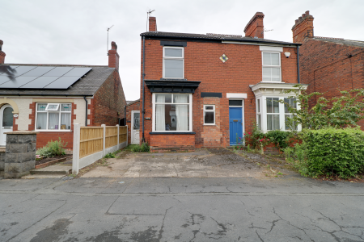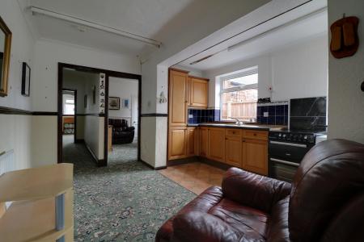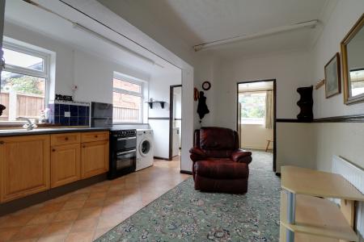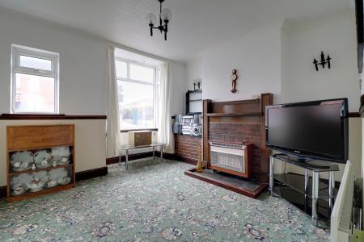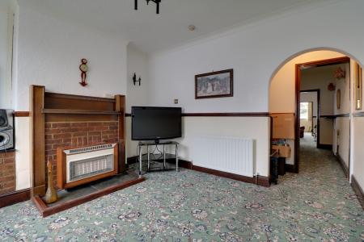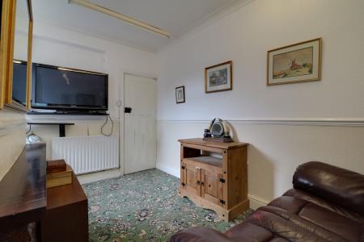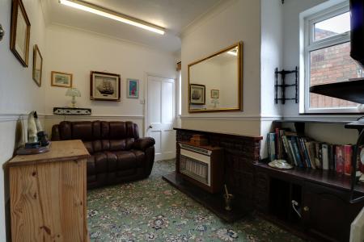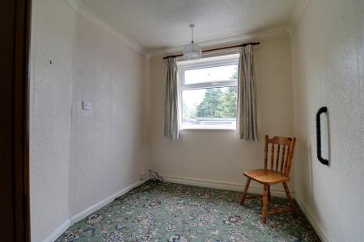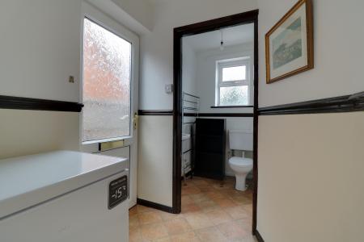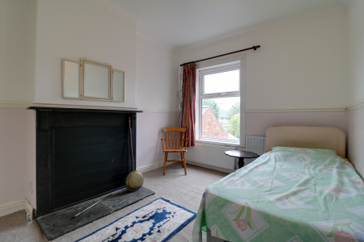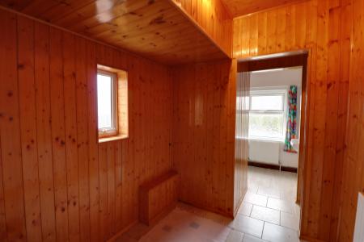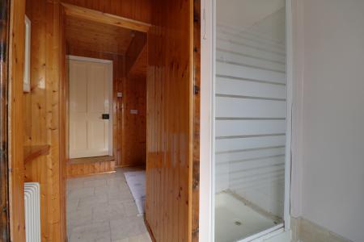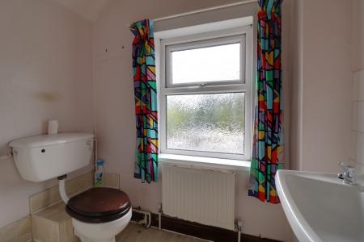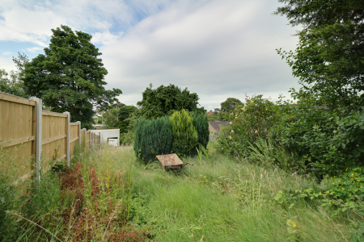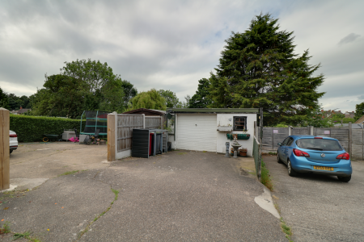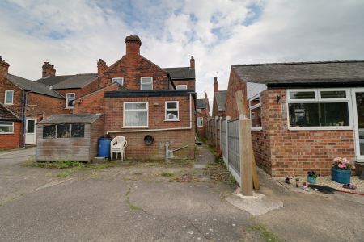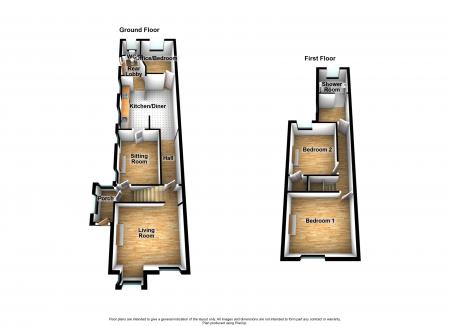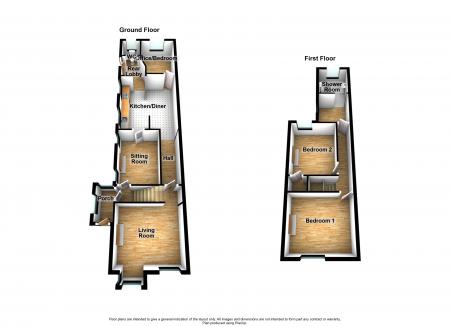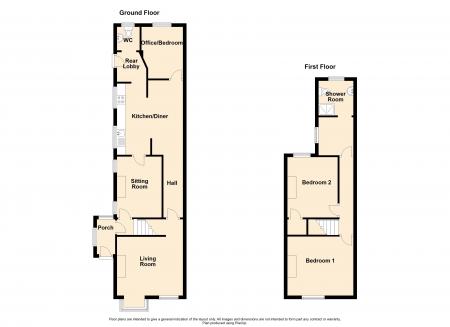- 2 RECEPTION ROOMS
- 2/3 BEDROOMS
- A TRADITIONAL SEMI DETACHED HOME
- FITTED KITCHEN DINER & SHOWER ROOM
- IN NEED OF A FULL RENOVATION
- NO UPWARD CHAIN
- OFF STREET PARKING & DETACHED GARAGE
- PRIVATE REAR GARDEN
- VIEW VIA OUR BRIGG OFFICE
- WALKING DISTANCE TO ALL LOCAL AMENITIES
2 Bedroom Semi-Detached House for sale in Brigg
** NO UPWARD CHAIN ** EXTENDED TO THE REAR ** IDEAL INVESTOR BUY ** A traditional semi-detached home, situated centrally within the highly sought after township of Broughton. The deceptively spacious accommodation which offers excellent scope for a scheme of modernisation briefly comprising, entrance porch, front living room, sitting room, central dining kitchen, office/ground floor bedroom, rear lobby and w.c. The first floor provides 2 bedrooms and a spacious shower room. The property occupies a generous mature private garden with the benefit of off street parking and a detached garage to the rear. Finished with uPvc double glazing and a modern gas fired central heating system. Viewing comes with the agents highest of recommendations. Council Tax Band- A. EPC Rating- D.. View via our Brigg office.
** NO UPWARD CHAIN ** EXTENDED TO THE REAR ** IDEAL INVESTOR BUY ** A traditional semi-detached home, situated centrally within the highly sought after township of Broughton. The deceptively spacious accommodation which offers excellent scope for a scheme of modernisation briefly comprising, entrance porch, front living room, sitting room, central dining kitchen, office/ground floor bedroom, rear lobby and w.c. The first floor provides 2 bedrooms and a spacious shower room. The property occupies a generous mature private garden with the benefit of off street parking and a detached garage to the rear. Finished with uPvc double glazing and a modern gas fired central heating system. Viewing comes with the agents highest of recommendations. Council Tax Band- A. EPC Rating- TBC.. View via our Brigg office.
FRONT ENTRANCE PORCH Has a front uPVC double glazed entrance door with inset patterned glazing, a side and rear uPVC double glazed window, tiled flooring and an internal uPVC double glazed door allows access through to;
INNER HALLWAY Has a traditional single flight staircase allowing access to the first floor accommodation with adjoining grabrail and an internal door which leads through to;
SITTING ROOM 8'6" x 11'8" (2.6m x 3.56m). With two twin side uPVC double glazed windows, a wall mounted gas fireplace, TV input, wall to ceiling coving, dado railing and an internal hardwood door allows access through to;
CENTRAL KITCHEN DINER 12'4" x 13'5" (3.76m x 4.1m). With two side uPVC double glazed windows, a range of wooden fronted low level units, drawer units and wall units with rounded pull handles and a patterned working top surface incorporating a single stainless steel sink unit with block mixer tap and drainer to the side, space for a free standing cooker, plumbing for a washer, vinyl flooring, tiled splash back, wall to ceiling coving and a hardwood glazed door allows access through to;
REAR OFFICE 7'10" x 9'8" (2.4m x 2.95m). With a rear uPVC double glazed window and wall to ceiling coving.
REAR LOBBY Has a side uPVC double glazed entrance door with inset patterned glazing, dado railing and an opening which leads through to;
CLOAKROOM Has a two piece suite in white comprising a low flush WC, a wash hand basin and vinyl flooring.
INNER HALLWAY Includes dado railing, wall to ceiling coving and an opening which leads through to;
FRONT LIVING ROOM 11' x 12'4" (3.35m x 3.76m). With a box bay uPVC double glazed window with a further front uPVC double glazed window, a gas fire with a projecting tiled hearth with bricked backing and oak surround and mantel, TV input and wall to ceiling coving.
FIRST FLOOR LANDING Includes loft access, dado railing, two single wall lights and internal doors allowing access off to;
FRONT DOUBLE BEDROOM 1 11'1" x 12'5" (3.38m x 3.78m). With a front uPVC double glazed window and a bank of fitted wardrobes.
REAR BEDROOM 2 9'7" x 11'7" (2.92m x 3.53m). With a rear uPVC double glazed window and a built-in over the stairs storage cupboard which houses a modern Alpha gas combi boiler.
SHOWER ROOM 6'7" x 6'11" (2m x 2.1m). With a rear uPVC double glazed window with frosted glazing, tiled flooring, a three piece suite comprising of a walk-in shower cubicle with overhead electric shower with glazed door and tiled splash back, low flush WC and pedestal wash hand basin.
GROUNDS
Important Information
- This is a Freehold property.
Property Ref: 567685_PFA230547
Similar Properties
Cliff Crescent, Waddingham, Gainsborough, Lincolnshire, DN21
3 Bedroom Semi-Detached House | £120,000
This property is for sale by Modern Method of Auction allowing the buyer and seller to complete within a 56 Day Reservat...
Silver Street, Barnetby, Lincolnshire, DN38
3 Bedroom Terraced House | £119,995
** NO UPWARD CHAIN ** IDEAL FIRST TIME BUY ** A traditional bay fronted mid-terrace house, situated within a well establ...
Glebe Road, Brigg, Lincolnshire, DN20
3 Bedroom Terraced House | £115,000
** IDEAL FIRST TIME/INVESTOR BUY ** CLOSE TO TOWN CENTRE ** An excellent opportunity for a first-time buyer or investor...
Horstead Avenue, Brigg, Lincolnshire, DN20
2 Bedroom Terraced House | £124,950
** NO UPWARD CHAIN ** IDEAL FIRST TIME BUY ** BEAUTIFUL OPEN FIELD VIEWS ** A well maintained and proportioned tradition...
Brigg Road, Wrawby, Lincolnshire, DN20
2 Bedroom Semi-Detached House | £125,000
** NO UPWARD CHAIN ** LARGE DETACHED GARAGE ** A traditional brick built semi-detached village cottage in need of refurb...
Brigg Road, Hibaldstow, Brigg, Lincolnshire, DN20
Detached House | £130,000
** SUPERIOR RESIDENTIAL BUILDING PLOT ** CHOICE OF 3 PLOTS ** PRICE FROM �130000 - �140000 **A r...
How much is your home worth?
Use our short form to request a valuation of your property.
Request a Valuation

