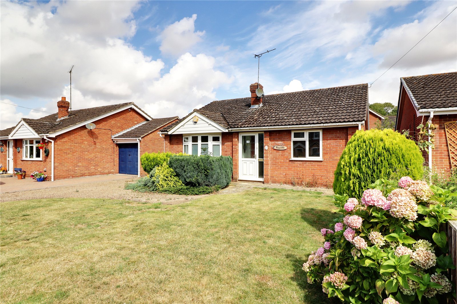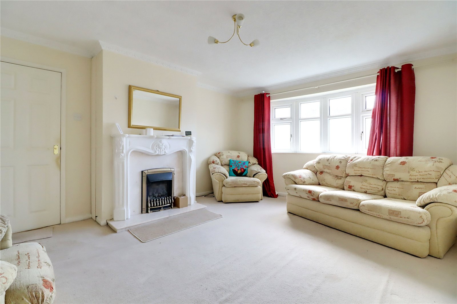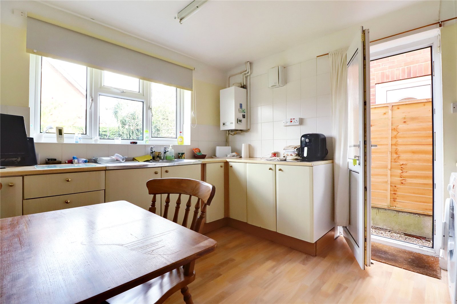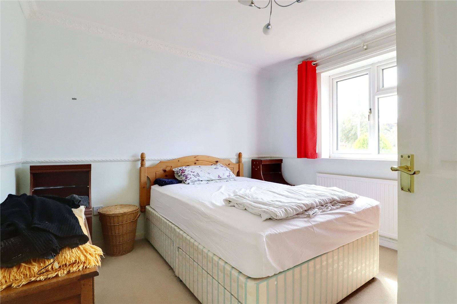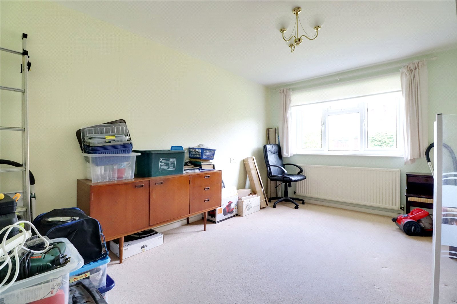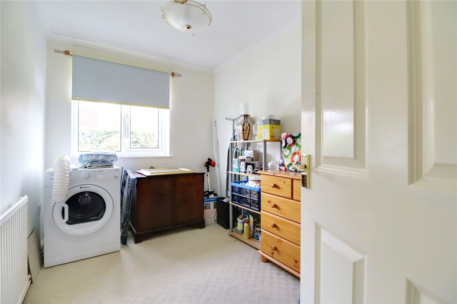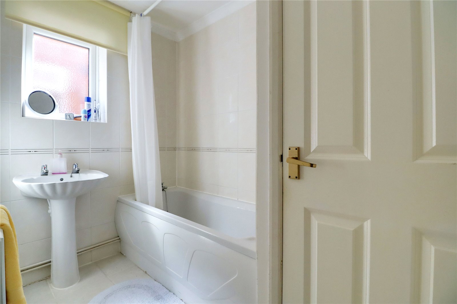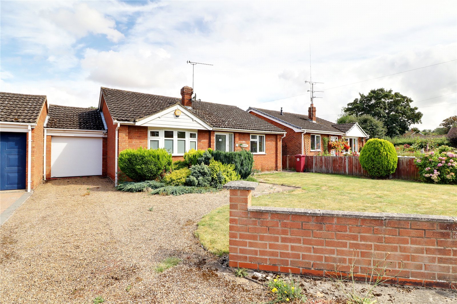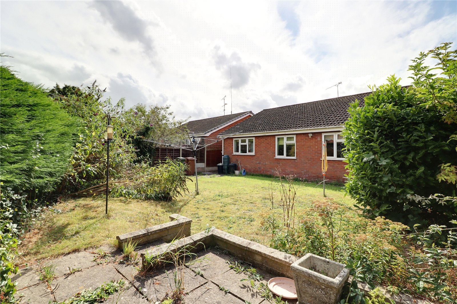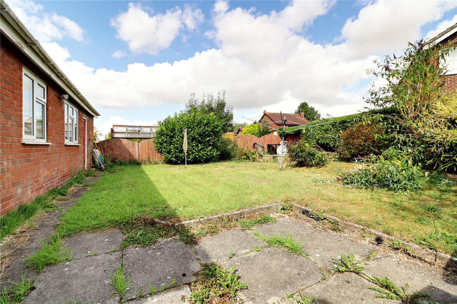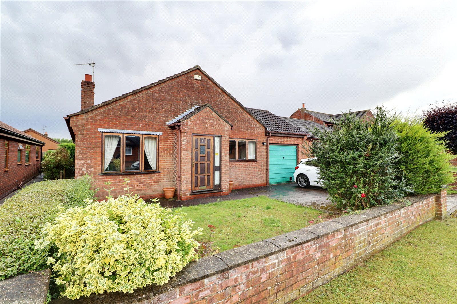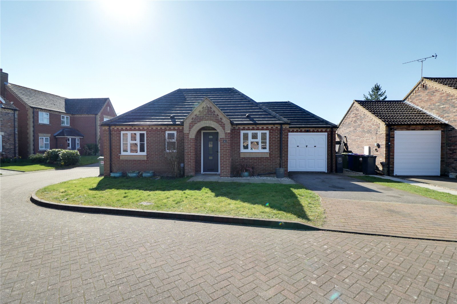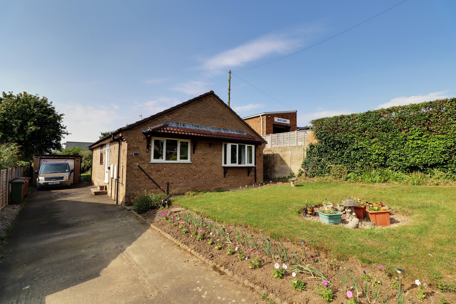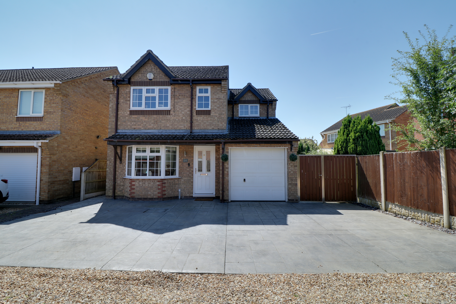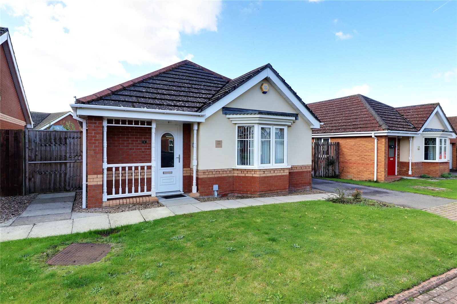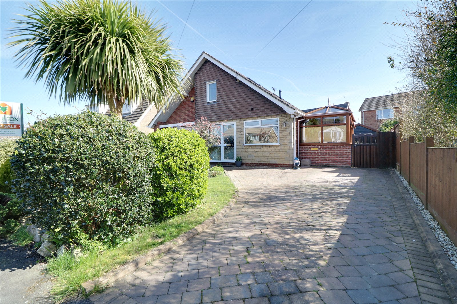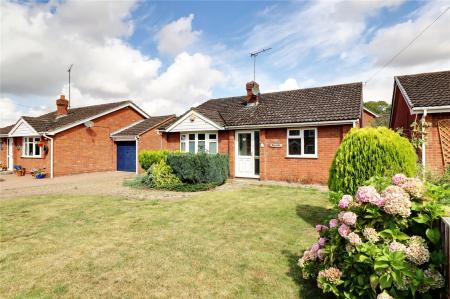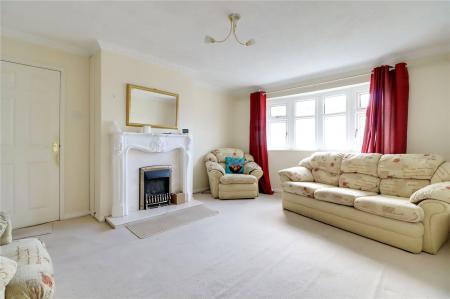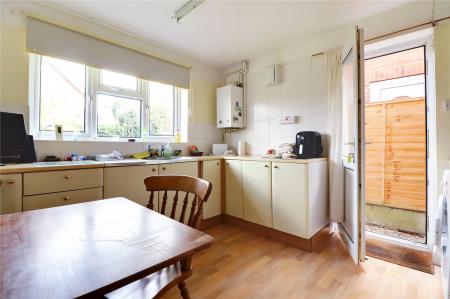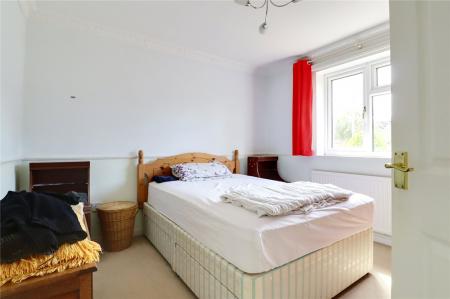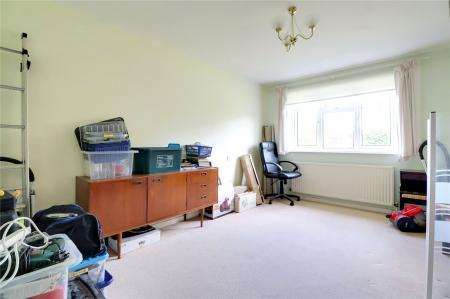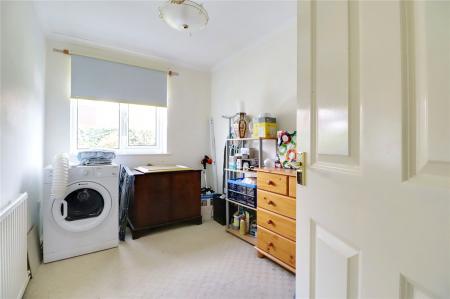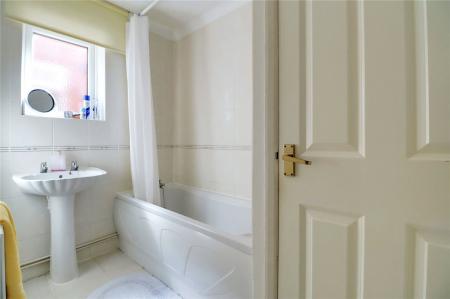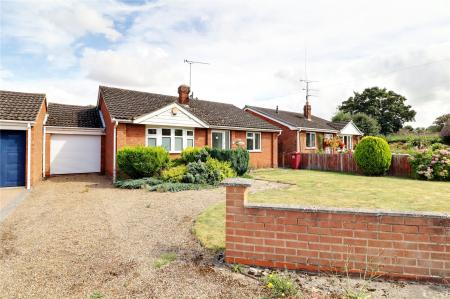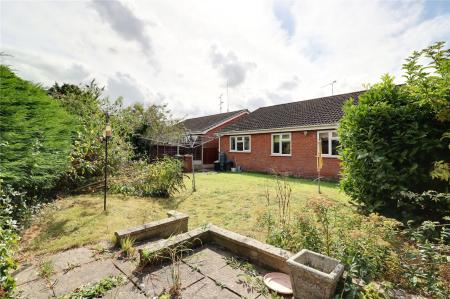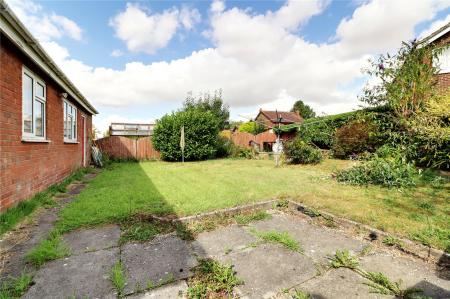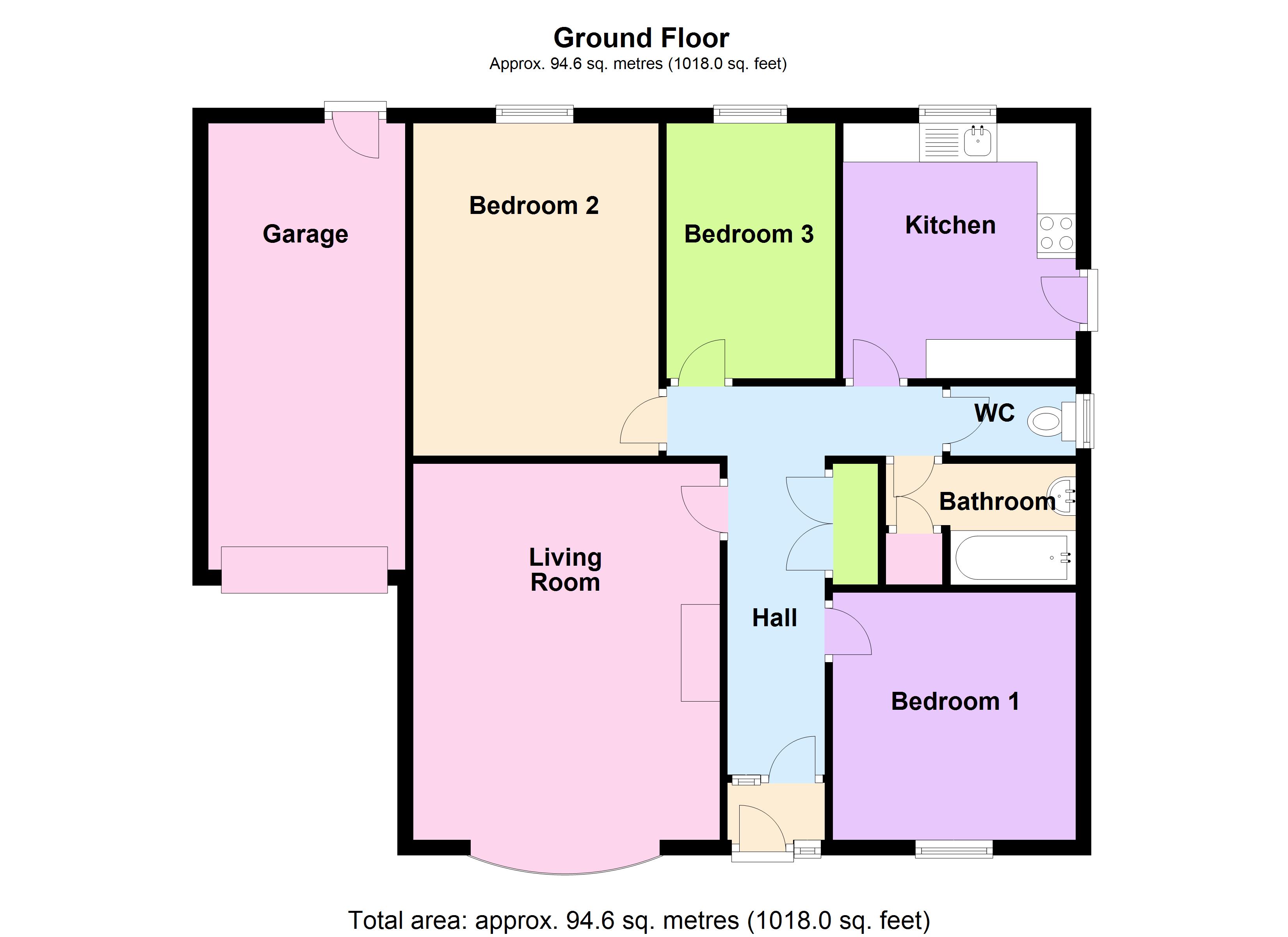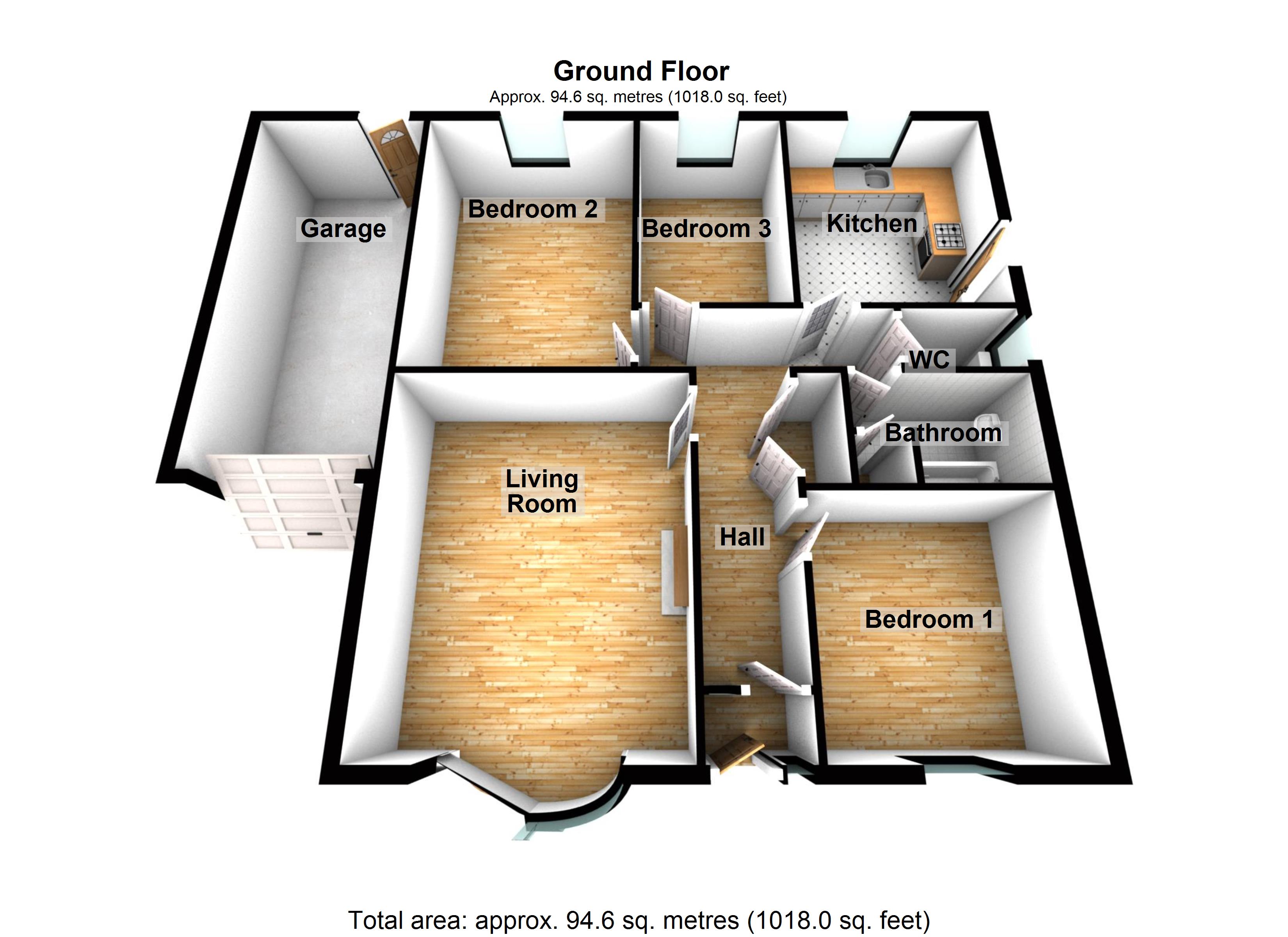- A FINE TRADITIONAL DETACHED BUNGALOW
- NO UPWARD CHAIN
- RARELY AVAILABLE VILLAGE LOCATION
- 3 EXCELLENT SIZED BEDROOMS
- SPACIOUS FRONT LIVING ROOM
- FITTED KITCHEN & BATHROOM
- FRONT DRIVEWAY & GARAGING
- PRIVATE REAR GARDEN
- NOT TO BE MISSED
3 Bedroom Apartment for sale in Brigg
** NO UPWARD CHAIN ** HIGHLY DESIRABLE VILLAGE LOCATION ** 3 EXCELLENT SIZED BEDROOMS **
A fine traditional detached bungalow positioned within the highly desirable village of Elsham offering deceptively spacious and well kept accommodation comprising, front porch, central hallway with a built-in storage cupboard, spacious front living room, fitted kitchen, 3 generous bedrooms and a bathroom with a separate toilet. The front enjoys a lawned garden with an adjoining pebbled driveway that leads to the garage. Gated access to the side allows access to a private lawned garden with a flagged seating area. Finished with uPvc double glazing and a modern gas fired central heating system. Viewing comes with the agents highest of recommendations. View via our Brigg office.
Front Entrance Porch With front uPVC double glazed entrance door with patterned glazing and adjoining sidelight, internal timber framed and glazed door with sidelight leads through to a central reception hallway with double fitted storage cupboard, wall to ceiling coving, loft access and doors to;
Spacious Front Living Room 13' x 15'11" (3.96m x 4.85m). With projecting front uPVC double glazed bow window, live flame coal effect gas fire with marble backing hearth and decorative surround and projecting mantel and wall to ceiling coving.
Kitchen 9'10" x 10'10" (3m x 3.3m). Enjoying a rear uPVC double glazed window, side uPVC double glazed entrance door with patterned glazing and enjoying a range of base and wall storage cabinets with a wooden style rolled edge working top surface with tiled splash backs incorporating a stainless steel sink unit with drainer to the side and hot and cold water supply, built-in four ring electric hob, plumbing and space for appliances, fluorescent ceiling strip lights, cushioned flooring and wall mounted Verolli Opti Max gas central heating boiler.
Front Double Bedroom 1 10'4" x 10'5" (3.15m x 3.18m). With a front uPVC double glazed glazed window, wall to ceiling coving and ceiling rose.
Rear Double Bedroom 2 10'5" x 14'1" (3.18m x 4.3m). With a rear uPVC double glazed window.
Spacious Bedroom 3 7'1" x 10'9" (2.16m x 3.28m). With a rear uPVC double glazed window and wall to ceiling coving.
Bathroom 8'1" 5'1" (2.46m 1.55m). With a side uPVC double glazed window with inset patterned glazing, fitted airing cupboard with cylinder tank and shelving and enjoying a two piece shell style suite in white comprising a pedestal wash hand basin, panelled bath with overhead electric shower, tiled floor, majority tiling to walls with decorative boarder and wall to ceiling coving.
Separate Toilet Has side uPVC double glazed window with inset patterned glazing, a low flush WC and tiled flooring.
Outbuildings 8'3" x 18'10" (2.51m x 5.74m). The property benefits from an attached single garage with an electric remote operated roller front door, rear personal door, pitched roof providing storage and benefitting internally from power and lighting.
Grounds To the front there is a brick dwarf boundary wall with a lawned garden having planted shrub borders and a pea-pebbled driveway providing access for a number of vehicles and enjoying direct access to the garage, A side pathway leads to a private lawned garden with planted shrubs and seating areas.
Double Glazing The property benefits from full uPVC double glazed windows and doors with the exception of the rear garage personal door.
Central Heating The property has a gas fired central heating system to radiators with a separate electric emersion tank.
Property Ref: 567685_PFB240024
Similar Properties
Traffords Way, Hibaldstow, Brigg, Lincolnshire, DN20
3 Bedroom Apartment | £240,000
** NO UPWARD CHAIN ** DECEPTIVELY SPACIOUS ** This detached bungalow, located in a well-regarded residential area, offer...
Olde Farm Court, Market Rasen, Lincolnshire, LN7
2 Bedroom Detached House | £240,000
A superb detached modern bungalow situated within a highly desirable and well kept select development.
Park Hill, Kirton Lindsey, Lincolnshire, DN21
3 Bedroom Apartment | £230,000
A fine modern detached bungalow, situated on an elevated position, over looking beautiful Trent valley views within the...
Dentons Way, Hibaldstow, Brigg, DN20
3 Bedroom Detached House | £245,000
** SUPERBLY PRESENTED THROUGHOUT ** QUIET CUL-DE-SAC POSITION ** SHORT WALKING DISTANCE TO PRIMARY SCHOOL ** A superbly...
Woodpecker Way, Kirton Lindsey, Lincolnshire, DN21
2 Bedroom Apartment | £249,900
** NO UPWARD CHAIN ** PRIVATE WESTERLY FACING REAR GARDEN ** 2/3 BEDROOMS ** A beautifully presented modern detached bun...
Richdale Avenue, Kirton Lindsey, Gainsborough, Lincolnshire, DN21
3 Bedroom Apartment | £250,000
** NO UPWARD CHAIN ** POPULAR RESIDENTIAL AREA ** SPACIOUS LOFT CONVERSION ** A fine traditional detached bungalow situa...
How much is your home worth?
Use our short form to request a valuation of your property.
Request a Valuation

