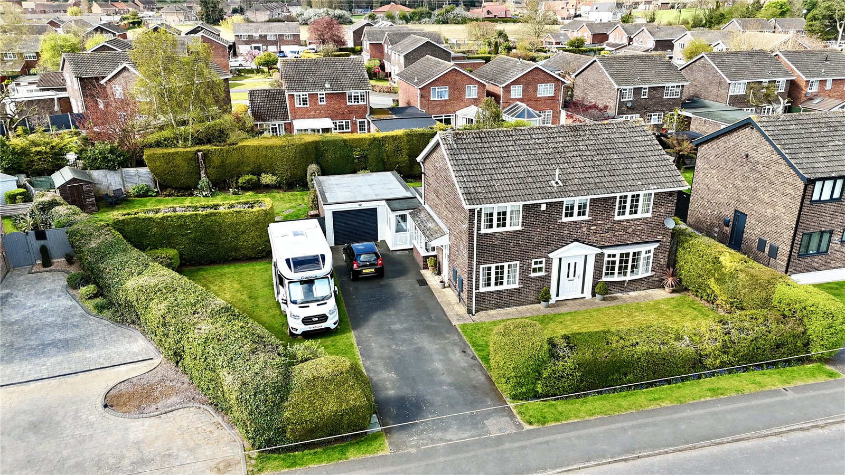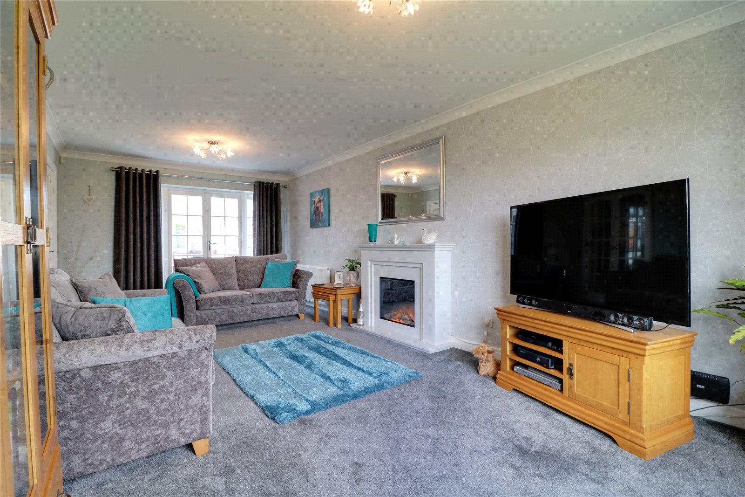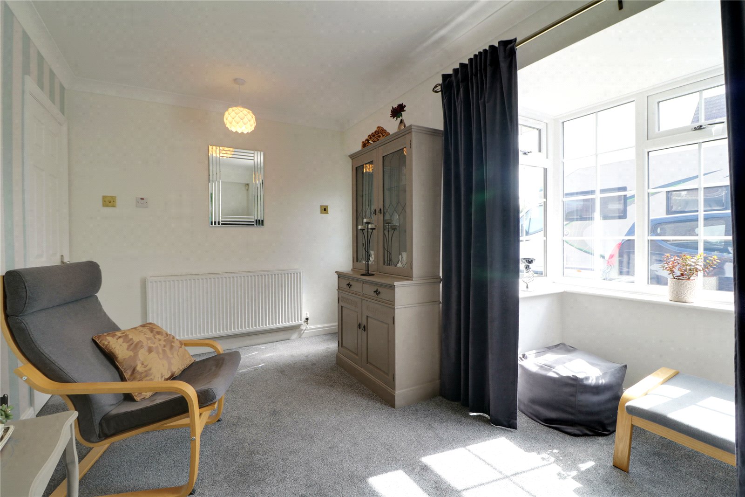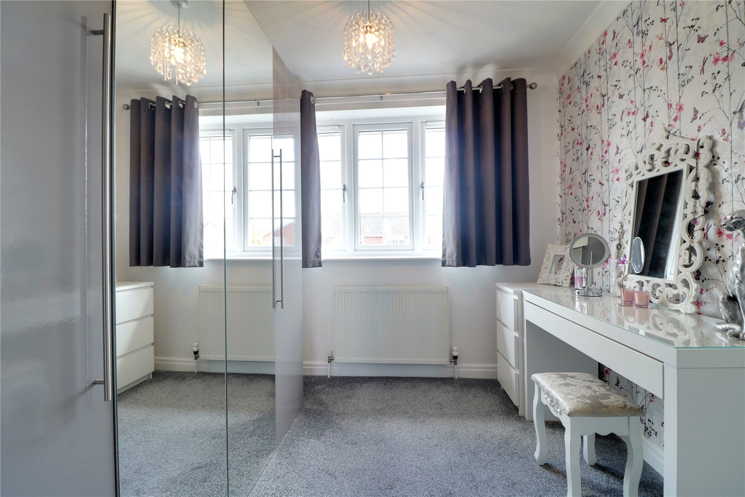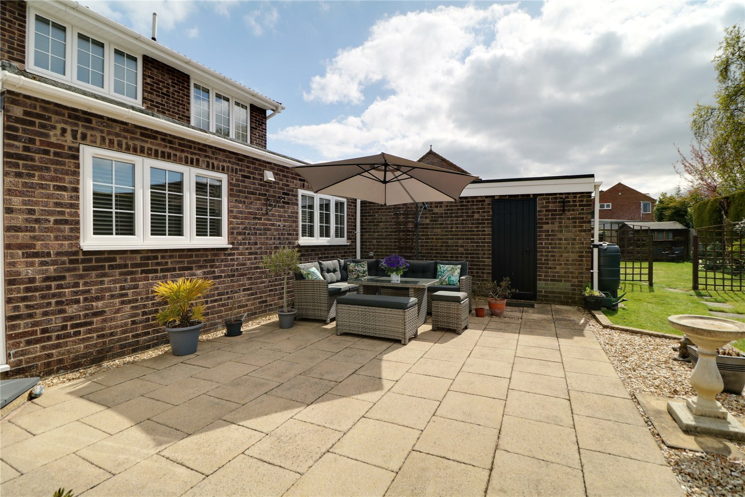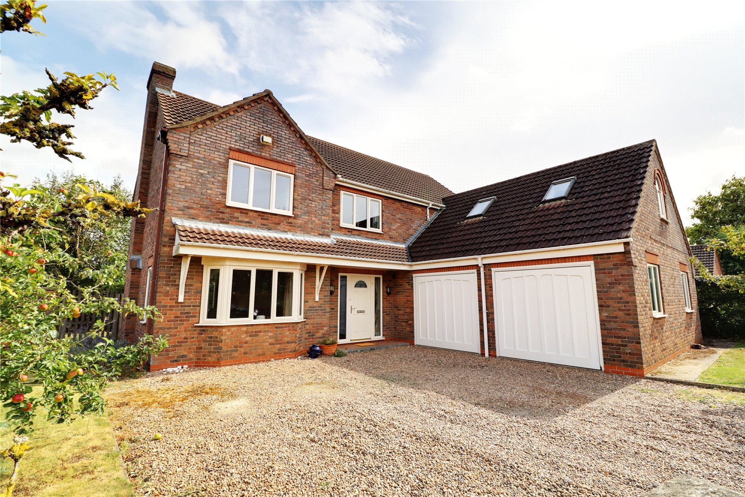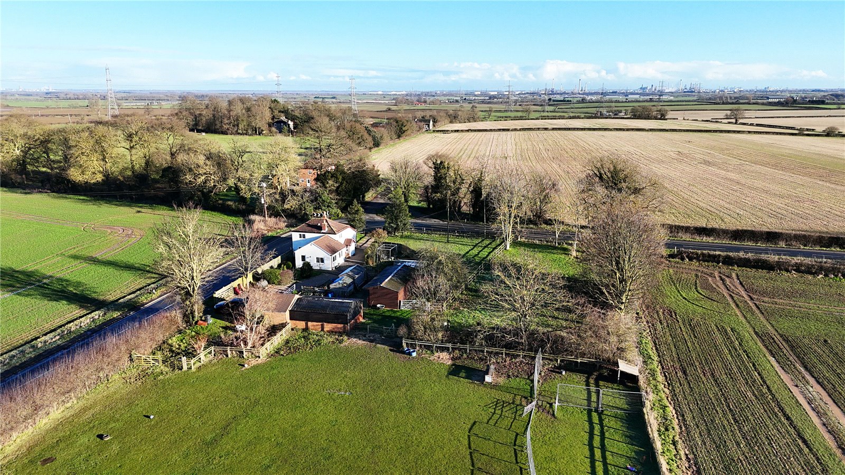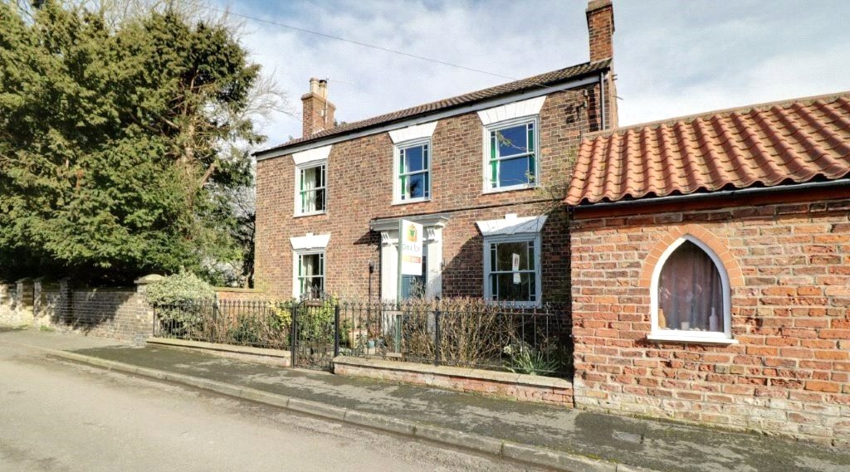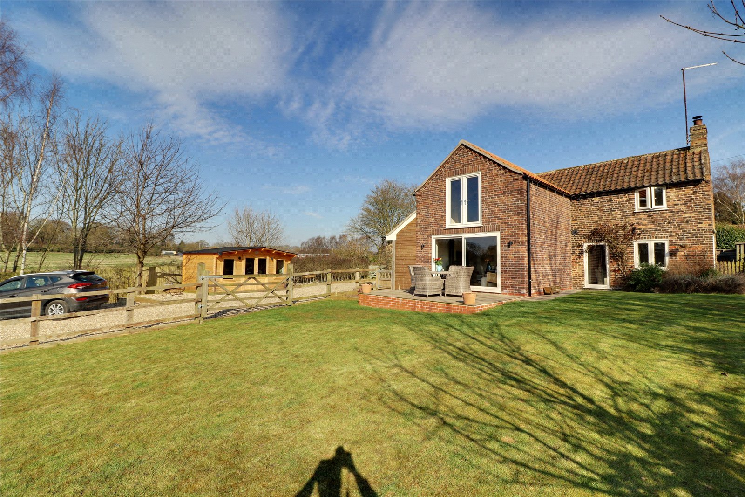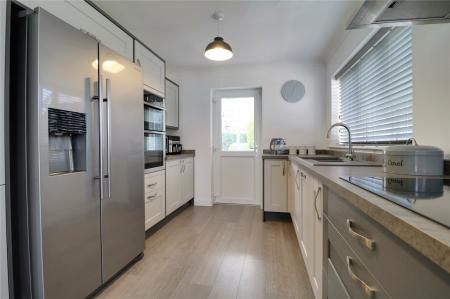- DETACHED FAMILY HOME
- HIGHLY DESIRABLE VILLAGE LOCATION
- OPEN VIEWS TO THE FRONT
- 4 BEDROOMS
- 3 RECEPTION ROOMS
- STYLISH OPEN FITTED KITCHEN DINER
- MASTER EN-SUITE & MAIN FAMILY BATHROOM
- SPACIOUS MATURE PLOT
- DRIVEWAY & LARGE GARAGE
- VIEW VIA OUR BRIGG OFFICE
4 Bedroom Detached House for sale in Brigg
** HIGHLY DESIRABLE VILLAGE POSITION ** OPEN VIEWS TO THE FRONT ** EXTENDED TO THE REAR ** A traditional detached family home, located quietly on the edge of the sought after village of Scawby and benefiting from a spacious mature plot. The property offers deceptively spacious and versatile accommodation that must be viewed internally to fully appreciate. The well presented accommodation thought ideal for a family briefly comprising, front entrance hallway, fine spacious main lounge, stylish open plan kitchen dining area, rear sun room, separate sitting room, study, side porch and downstairs cloakroom. The first floor provides a central landing leading off to four sizeable bedrooms with attractive master en-suite shower room and main modern family bathroom. Occupying private surrounding lawned gardens with an excellent flagged patio entertaining area to the rear. The front of the property enjoys open views to the lincolnshire wolds with a tarmac laid driveway allowing off street parking for multiple vehicles and motorhome with further direct access to a large attached garage. Full uPVC double glazing and gas fired central heating. Viewing comes highly reccommended via our Brigg office. EPC Rating: TBC, Council Tax Band: E.
Living Room 11'2" x 22'5" (3.4m x 6.83m).
Kitchen 18'6" x 9' (5.64m x 2.74m).
Dining Area 9'5" x 10'4" (2.87m x 3.15m).
Sun Room 12'7" x 13'1" (3.84m x 4m).
Sitting Room 14'2" x 8'2" (4.32m x 2.5m).
Study 8'6" x 8'2" (2.6m x 2.5m).
wc 3'10" x 4'11" (1.17m x 1.5m).
Bedroom 1 13'5" x 11'6" (4.1m x 3.5m).
En-Suite 6'2" x 7'7" (1.88m x 2.3m).
Bedroom 2 10'10" x 11'3" (3.3m x 3.43m).
Bedroom 3 8'2" x 8'2" (2.5m x 2.5m).
Bedroom 4 8'10" x 8'2" (2.7m x 2.5m).
Bathroom 5'7" x 9'4" (1.7m x 2.84m).
Garage 16' x 18'9" (4.88m x 5.72m).
Property Ref: 567685_PFB250093
Similar Properties
Castle Keep, Hibaldstow, Brigg, Lincolnshire, DN20
5 Bedroom Detached House | £395,000
� A FINE EXECUTIVE DETACHED FAMILY HOME� HIGHLY DESIRABLE & RARELY AVAILABLE LOCATION�...
Ulceby Road, Wootton, Ulceby, Lincolnshire, DN39
3 Bedroom Detached House | £385,000
**NO ONWARDS CHAIN** CIRCA 2 ACRES ** EXCELLENT RANGE OF ACCOMPANYING OUTBUILDINGS, LOG CABIN & TOOL SHED ** A rare oppo...
Bakersfield, Wrawby, Lincolnshire, DN20
4 Bedroom Detached House | £385,000
** EXTENDED TO THE REAR ** A fine executive detached family home located within a well regarded residential area offerin...
Silver Street, Winteringham, North Lincolnshire, DN15
4 Bedroom Detached House | £399,000
**NEW KITCHEN, BOILER AND UTILITY ROOM FITTED ** AVAILABLE WITH THE BENEFIT OF IMMEDIATE VACANT POSSESSION ** PRIVATE PO...
School Lane, North Kelsey, Lincolnshire, LN7
4 Bedroom Detached House | Offers Over £400,000
'The Laurels' is a charming Victorian detached house dating back to 1871 offering beautifully presented and extended acc...
New Barnetby, Lincolnshire, DN38
3 Bedroom Detached House | £400,000
** CIRCA 0.5 ACRE PLOT ** LARGELY EXTENDED & BEAUTIFULLY RENOVATED ** 'Westfield Cottages' is a charming brick built det...
How much is your home worth?
Use our short form to request a valuation of your property.
Request a Valuation

