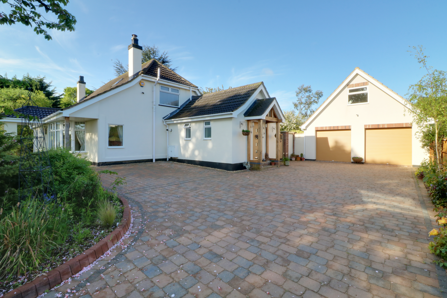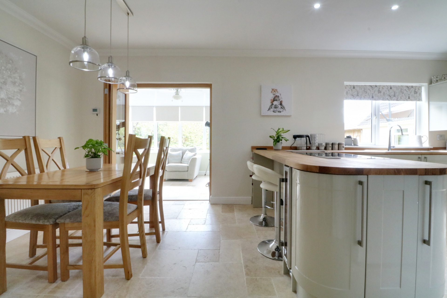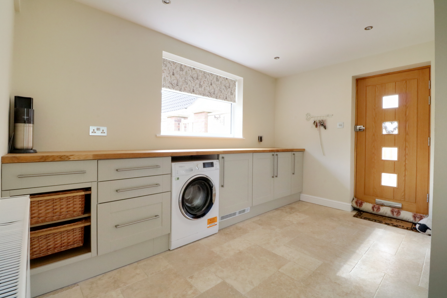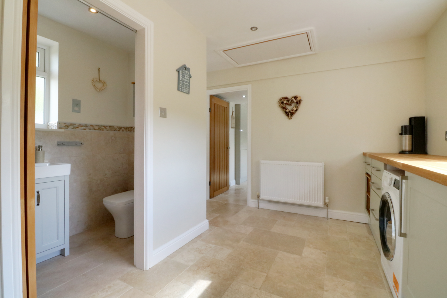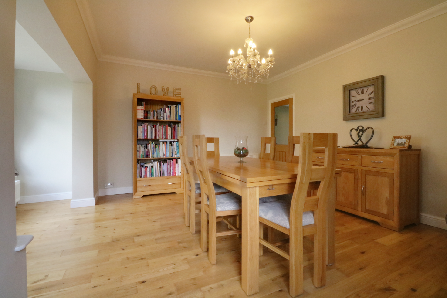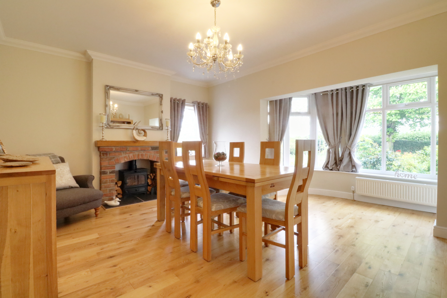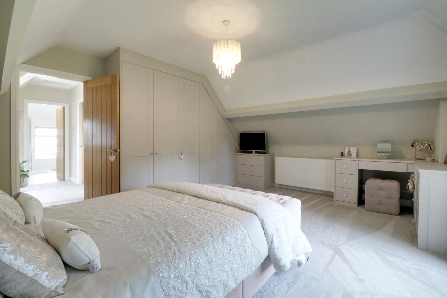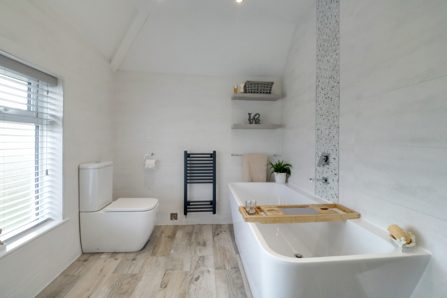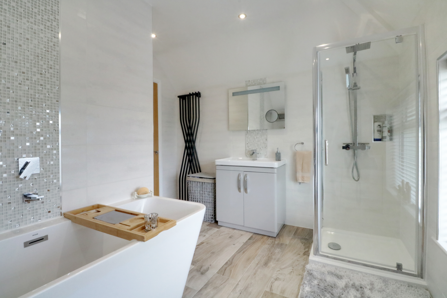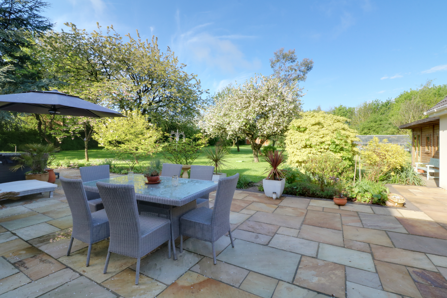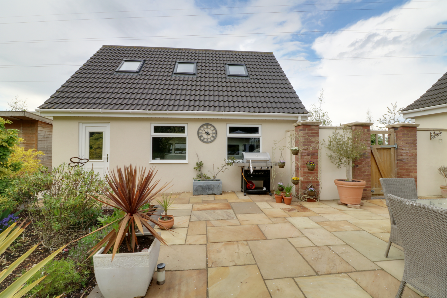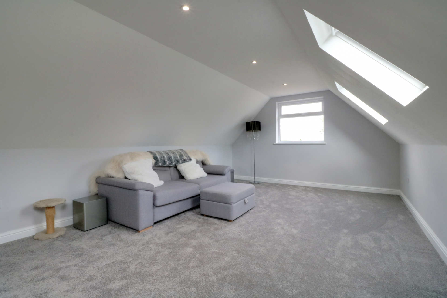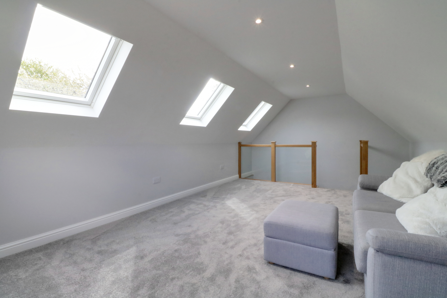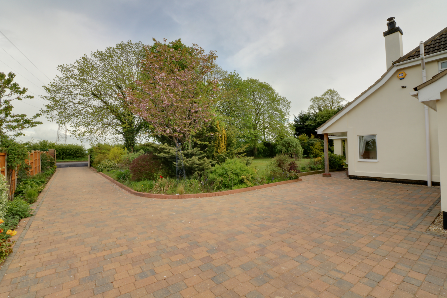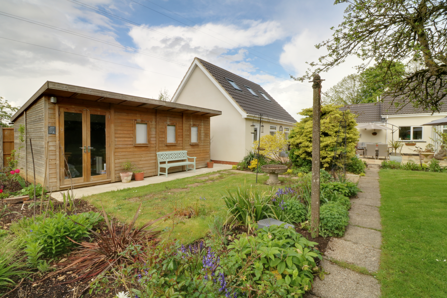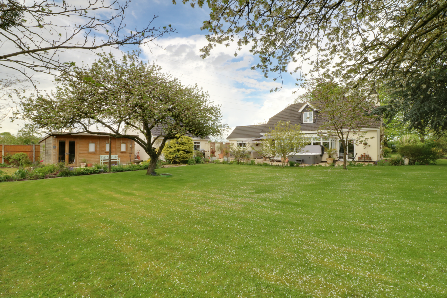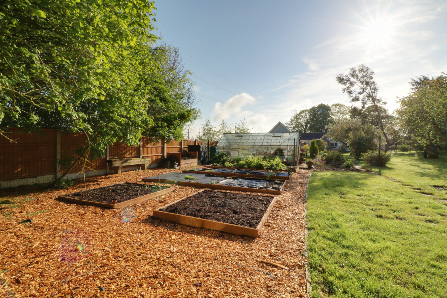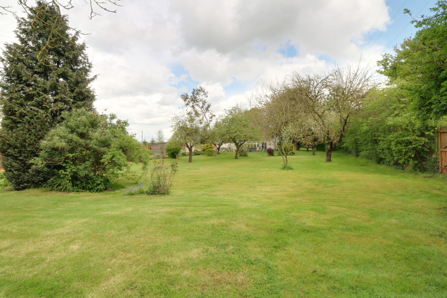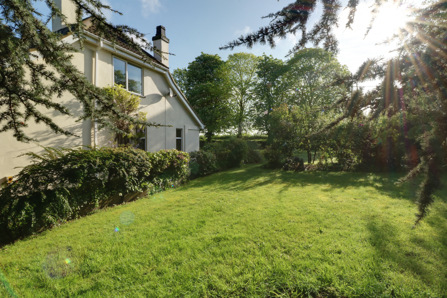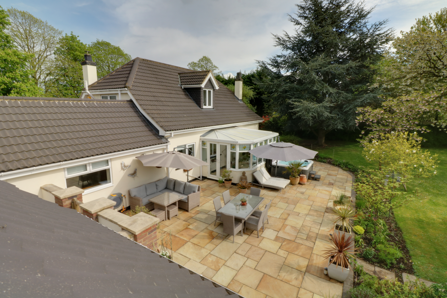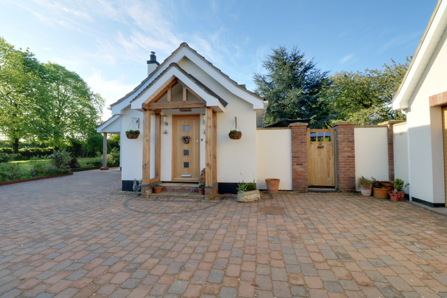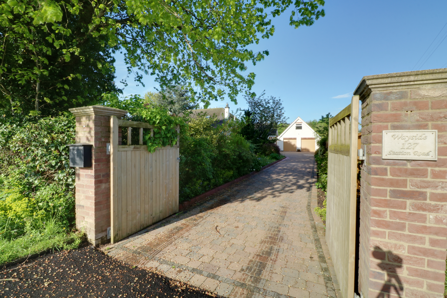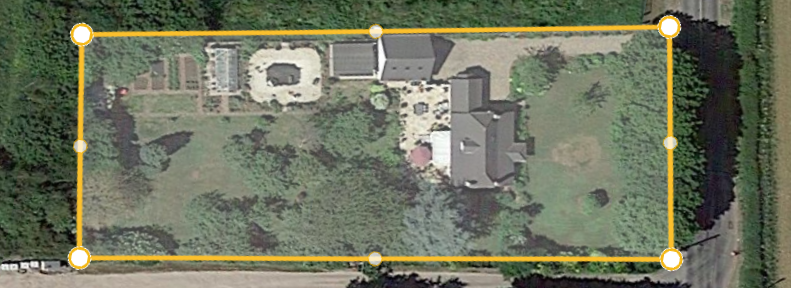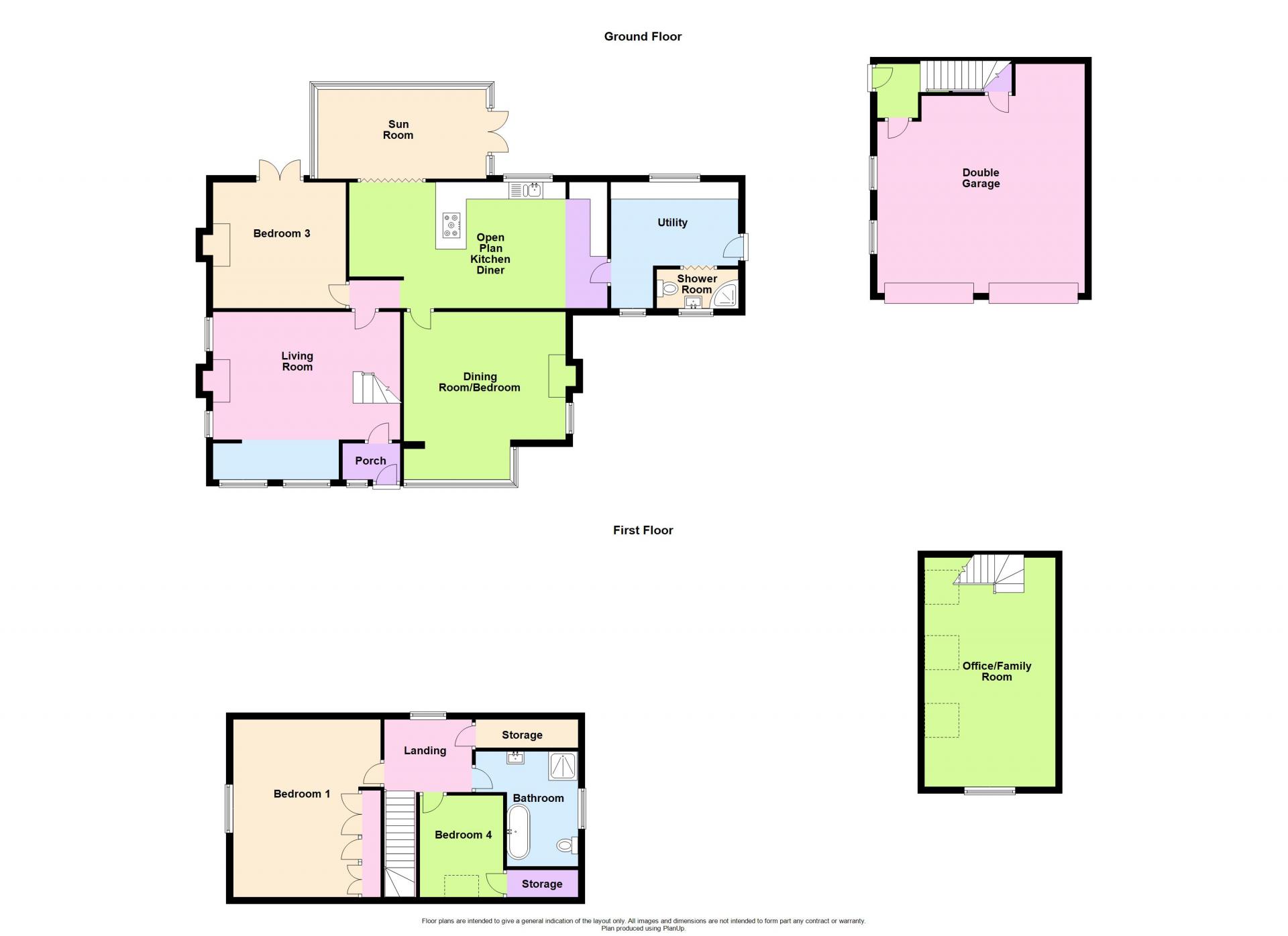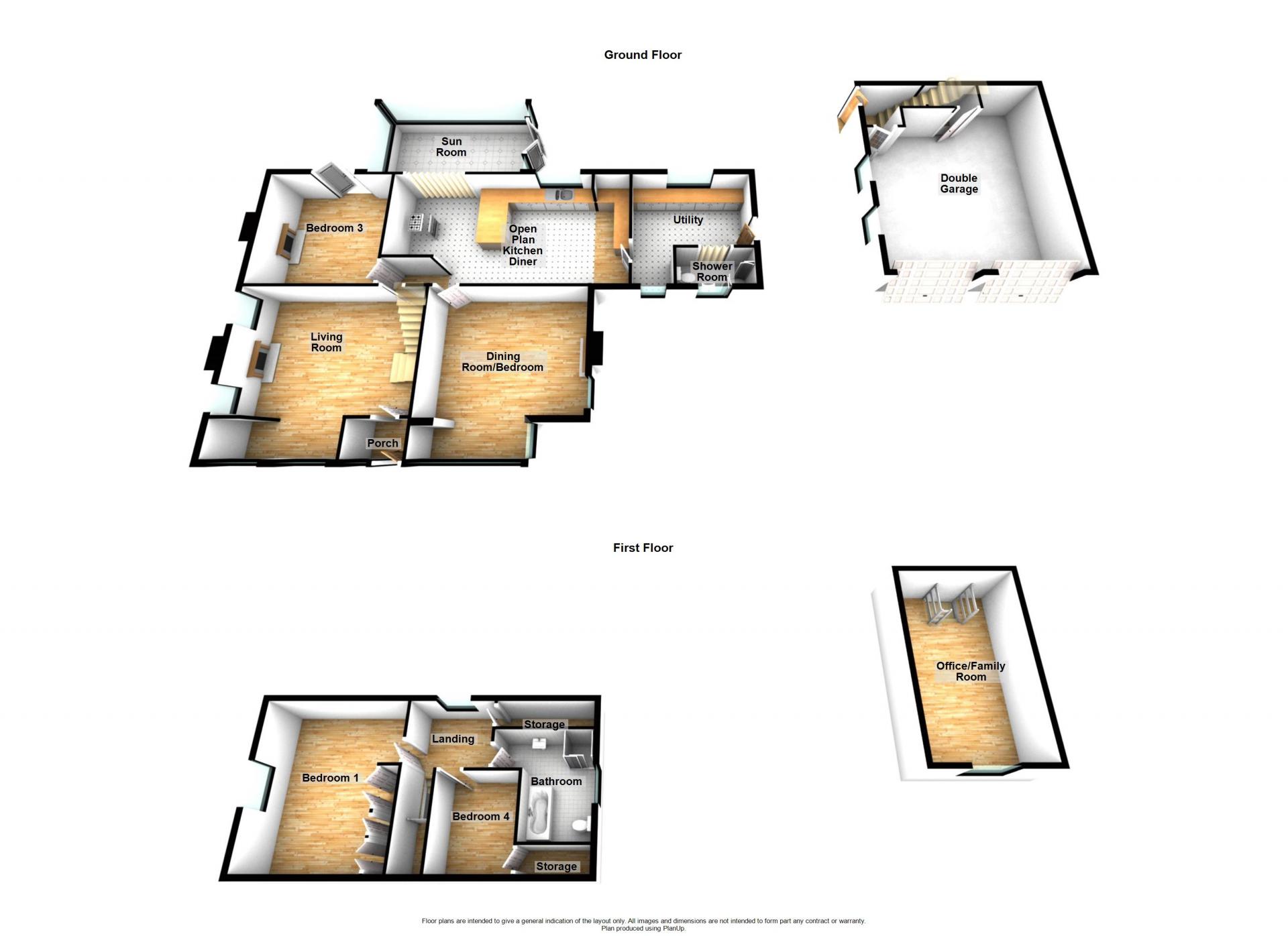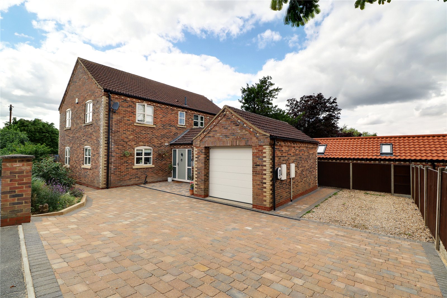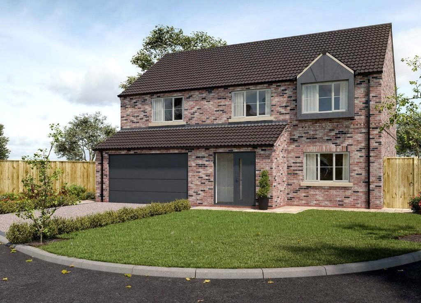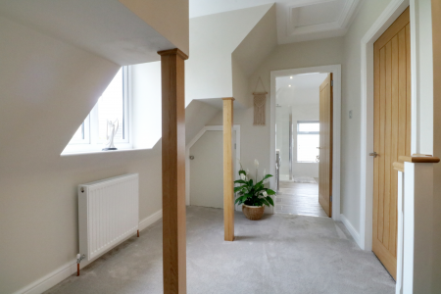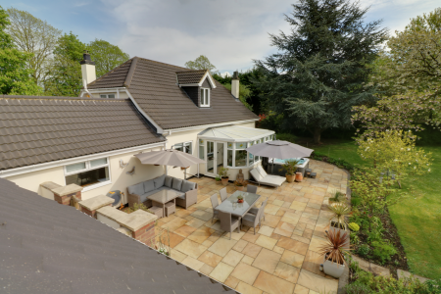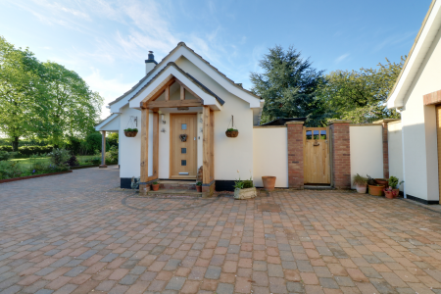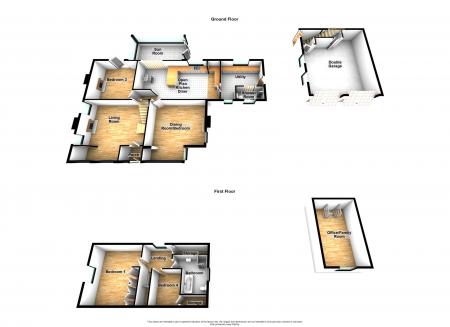- A STUNNING DETACHED DORMER BUNGALOW
- HIGHLY DESIRABLE PRIVATE VILLAGE LOCATION
- 3/4 BEDROOMS
- 2/3 RECEPTION ROOMS
- STYLISH FITTED KITCHEN DINER & MATCHING UTILITY
- LUXURY FAMILY BATHROOM & GROUND FLOOR SHOWER ROOM
- PRIVATE LANDSCAPED REAR GARDEN PERFECT FOR ENTERTAINING
- EXTENSIVE BLOCK LAID DRIVEWAY
- LARGE DETACHED DOUBLE GARAGE WITH OFFICE ABOVE
- VIEWING COMES WITH THE AGENTS HIGHEST OF RECOMMENDATIONS
4 Bedroom Apartment for sale in Brigg
** APPROX 0.75 ACRE PLOT ** SUPERBLY PRESENTED THROUGHOUT ** DOUBLE GARAGE WITH HOME OFFICE ABOVE ** 'Wayside' is a stunning traditional detached dormer bungalow, that is privately set on an extensive plot on the outskirts of the popular village of Hibaldstow. The property has been modernised throughout to a high spec, creating a beautiful home that would suit a range of purchasers. The extremely versatile and well appointed downstairs accommodation comprises, front entrance porch, fine main living room, stylish fitted kitchen diner with matching utility room, ground floor shower room, rear sun room, 1 double bedroom and 1 potential further bedroom currently being used as a dining room. The first floor provides a spacious central landing leading off to two further bedrooms and a stunning modern fitted family bathroom. Occupying private landscaped surrounding gardens with the front providing extensive parking via a block paved driveway allowing access to a generous detached double garage with home office space above. Gated access leads to a large mature rear garden being mainly laid to lawn with a superb feature patio entertainment area ideal for sitting and relaxing in the summer months. Finished with uPvc double glazing and a modern gas fired central heating system. Viewing of this fine home comes with the agents highest of recommendations. Council Tax Band: D, EPC;tbc. For further information or to make a viewing please call our Finest department in Brigg on 01652 651777.
** APPROX 0.75 ACRE PLOT ** SUPERBLY PRESENTED THROUGHOUT ** DOUBLE GARAGE WITH HOME OFFICE ABOVE ** 'Wayside' is a stunning traditional detached dormer bungalow, that is privately set on an extensive plot on the outskirts of the popular village of Hibaldstow. The property has been modernised throughout to a high spec, creating a beautiful home that would suit a range of purchasers. The extremely versatile and well appointed downstairs accommodation comprises, front entrance porch, fine main living room, stylish fitted kitchen diner with matching utility room, ground floor shower room, rear sun room, 1 double bedroom and 1 potential further bedroom currently being used as a dining room. The first floor provides a spacious central landing leading off to two further bedrooms and a stunning modern fitted family bathroom. Occupying private landscaped surrounding gardens with the front providing extensive parking via a block paved driveway allowing access to a generous detached double garage with home office space above. Gated access leads to a large mature rear garden being mainly laid to lawn with a superb feature patio entertainment area ideal for sitting and relaxing in the summer months. Finished with uPvc double glazing and a modern gas fired central heating system. Viewing of this fine home comes with the agents highest of recommendations. Council Tax Band: D, EPC;tbc. For further information or to make a viewing please call our Finest department in Brigg on 01652 651777.
SPACIOUS BEDROOM 2 / DINING ROOM 4.8m x 4.9m (15' 9" x 16' 1") Enjoying a multi-aspect with front bay uPVC double glazed window, a side uPVC double glazed window, decorative wall to ceiling coving, solid oak engineering strip flooring, a feature recessed bricked fireplace with matching backing, an oak mantle, projecting slate tiled hearth with a multi-burner fire.
BEDROOM 4 2.99m x 2.44m (9' 10" x 8' 0") Enjoying a front Velux skylight, storage in the eaves, TV input.
BEDROOM 3 3.92m x 3.72m (12' 10" x 12' 2") Enjoying two uPVC double glazed french doors allowing access to the rear patio area, wall to ceiling coving, TV input and a remote controlled feature electric log effect fire with a quartz projecting hearth with matching back, surround and mantle.
STYLISH OPEN PLAN KITCHEN / BREAKFASTING DINER 3.72m x 7.77m (12' 2" x 25' 6") Including a rear uPVC double glazed window, further hardwood folding glazed doors allowing access through to the sunroom. The kitchen enjoys an extensive range of dove grey shaker style low level units, drawer units, wall units with glazed fronts, brushed aluminum style pull handles, solid wood working top surfaces with matching uprising, incorporating a one and a half Smeg sink unit with drainer to the side, block mixer tap, five ring AEG induction hob with matching double oven, integrated fridge freezer with space given for a tall American style fridge freezer, plumbing for a dishwasher, modern inset ceiling spotlights, decorative wall to ceiling coving, Travertine flagged style flooring, a built in storage cupboard which houses a modern Worchester gas boiler and an oak internal door allowing access through to;
SPACIOUS UTILITY 3.61m x 3.71m (11' 10" x 12' 2") Enjoying a dual aspect front and rear uPVC double glazed windows, continuation of tiled flooring, a side oak entrance door with decorative frosted glazing allowing access to the driveway, matching low level units to the kitchen, plumbing for an automatic washing machine, solid wood working tops, inset ceiling spotlights, loft access and folding oak doors allowing access through to;
STYLISH FIITED FAMILY BATHROOM 3.1m x 3.3m (10' 2" x 10' 10") Enjoying a side uPVC double glazed window with frosted glazing, a four piece suite in white comprising a low flush WC, a single walk in shower cubicle with an overhead chrome Main shower, a glazed folding door with adjoining screen, large rectangular vanity wash hand basin with gloss low level storage unit beneath with chrome pull handles, a deep double ended bath with a central block mixer tap, inset modern ceiling spotlights, an electric wall mounted mirror with a shaving point and lighting, a gun mental wall mounted vertical towel heater, ceramic tiled walls and wood effect tiled stripped flooring.
GROUNDS The property is positioned centrally within an extensive mature private plot with surrounding principally lawned gardens which include a variety of trees, shrubs and bushes. Twin hardwood entrance gates with adjoining brick pillars allows access through to a stunning block paved driveway providing extensive parking for an excellent number of vehicles, with swing in and further access to the double detached garage. Access is available down either side of the property leading to a private rear garden enjoying a spacious Indian sandstone patio entertaining area, a large lawned area with mature borders, a barked area which includes raised vegetable planters and an aluminum framed greenhouse, surrounding boundary hedging and secure fencing.
FRONT ENTRANCE PORCH Enjoying a front uPVC double glazed entrance door with inset patterned glazing with adjoining uPVC double glazed window, solid oak engineering stripped flooring, and an internal oak door with frosted glazing allows access through to;
FINE MAIN LIVINFG ROOM 5.56m x 4.94m (18' 3" x 16' 2") Consisting of a dual aspect with front uPVC double glazed bay window, two further twin side double glazed windows, continuation of oak flooring, a remote controlled feature coal gas effect fire with a projecting Portuguese feature limestone with matching backing, surround and mantle, TV input, decorative wall to ceiling coving, a stylish doglegged oak staircase leading to the first floor accommodation with open spell balustrading and matching newel posts and an opening allowing access through to;
INNER HALLWAY Enjoying an oak internal door allowing access through to;
GROUND FLOOR SHOWER ROOM 1.1m x 2.5m (3' 7" x 8' 2") Enjoying a front uPVC double glazed window with frosted glazing, a three piece suite in white comprising a corner walk in shower cubicle with overhead chrome Maine shower, a curved glazed screen, a rectangular vanity wash hand basin with storage units below, a low flush WC, tiled flooring, partly tiled wall, inset ceiling spotlights.
FIRST FLOOR LANDING Enjoying a rear uPVC double glazed window, storage room in the eaves, loft access and further attractive oak internal doors allowing access through to;
SPACIOUS MASTER BEDROOM 4.32m x 5.3m (14' 2" x 17' 5") Enjoying a side uPVC double glazed window, TV input, a range of bespoke Sharpes fitted wardrobes with matching drawers and bedroom side drawer units.
OUTBUILDINGS 4.1m x 5.91m (13' 5" x 19' 5") The rear garden enjoys a substantial timber built summer house, with twin glazed doors and adjoining side windows, full power and lighting.
6.11m x 6.72m (20' 1" x 22' 1") The property boasts an excellent detached double garage with twin front automatic roller doors, two further twin uPVC double glazed windows, a side uPVC double glazed entrance door, full power and lighting, under the stairs storage cupboard, a doglegged staircase with glazed open balustrading and matching oak newel posts leading to a spacious office or family room which includes three Velux side lights, a further front uPVC double glazed window and inset ceiling spotlights.
Important Information
- This is a Freehold property.
Property Ref: 567685_PFA230632
Similar Properties
Hillside Farm Lane, Melton Road, Wrawby, Lincolnshire, DN20
4 Bedroom Detached House | £450,000
** SUBJECT TO AN AGRICULTURAL TIE ** A superb traditional detached house peacefully surrounded by open countryside towar...
Barley Close, Windmill Plantation, Kirton Lindsey, Lincolnshire, DN21
4 Bedroom Detached House | £439,000
** RESERVED ** PLOT 75 **'The Keedby' is a fine executive brand-new detached house thought ideal for a professional coup...
Chapel Lane, Wrawby, North Lincolnshire, DN20
4 Bedroom Detached House | £429,950
** HIGH QUALITY FITTED KITCHEN & BESPOKE HOME OFFICE ** A stunning executive detached modern family home, quietly positi...
Hurds Farm, Worlaby, Lincolnshire, DN20
5 Bedroom Detached House | £485,000
** 5 DOUBLE BEDROOMS ** DOUBLE GARAGE ** An outstanding executive modern detached family home positioned within a well r...
King Street, Winterton, Lincolnshire, DN15
4 Bedroom End of Terrace House | £495,000
** CHARMING MARKET TOWN COTTAGE ** RESTORED BARN & OUTBUILDINGS (950 sq ft) ** CIRCA 0.
4 Bedroom Detached House | £499,950
'The Willows' offers a rare opportunity to purchase a privately positioned, brand new, detached house within a gated dev...
How much is your home worth?
Use our short form to request a valuation of your property.
Request a Valuation


