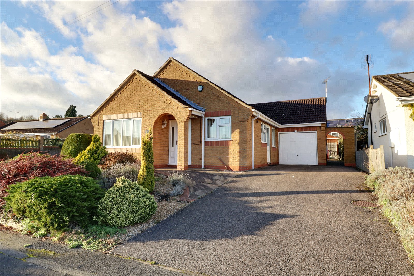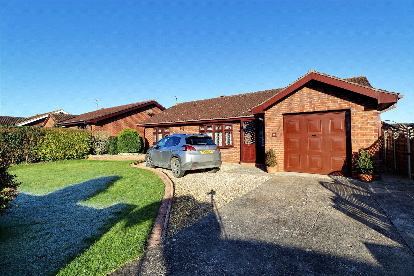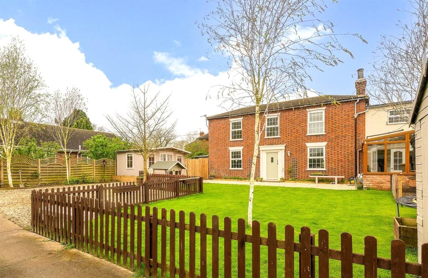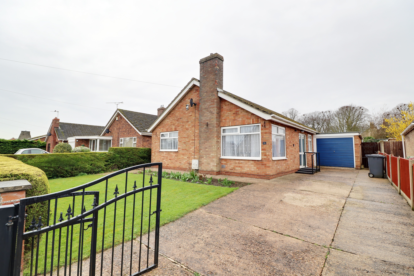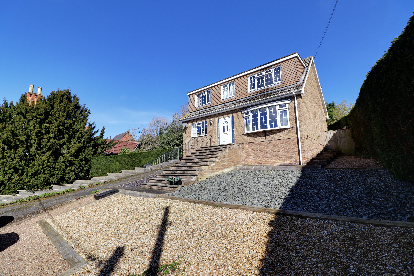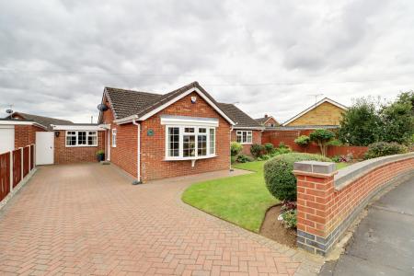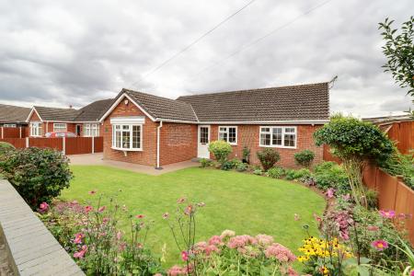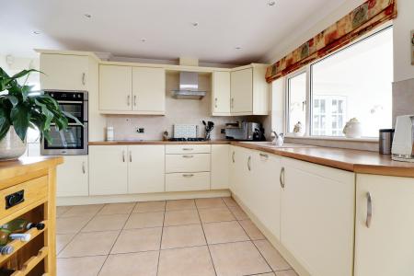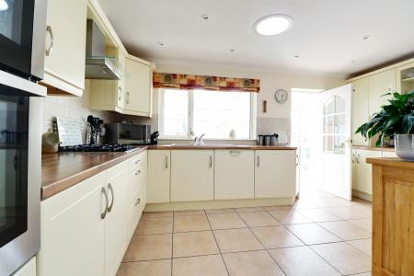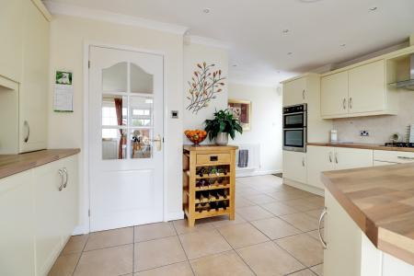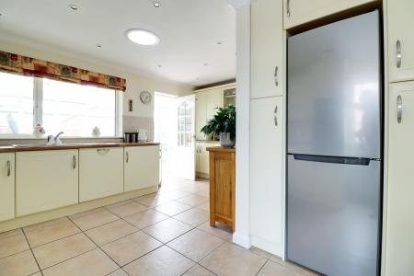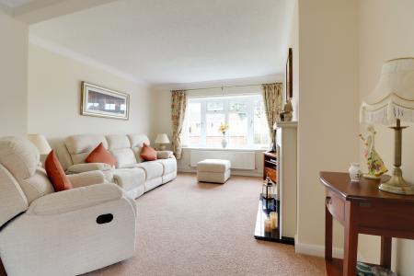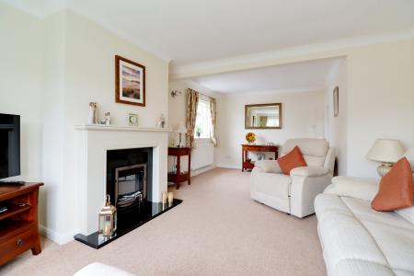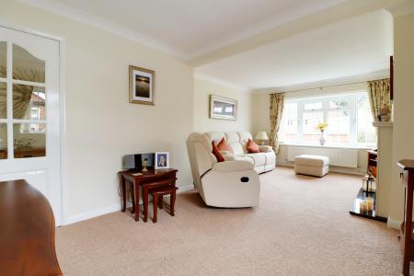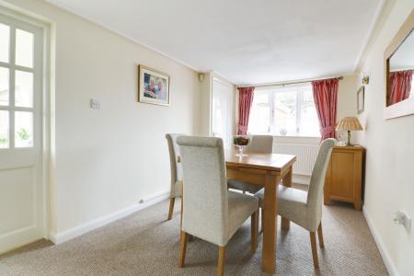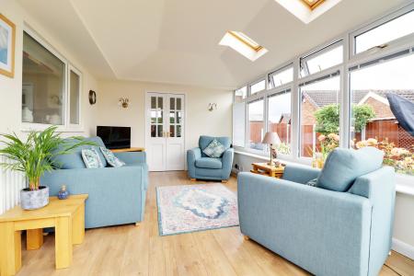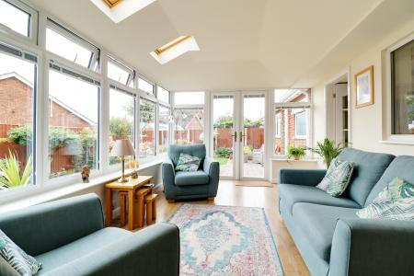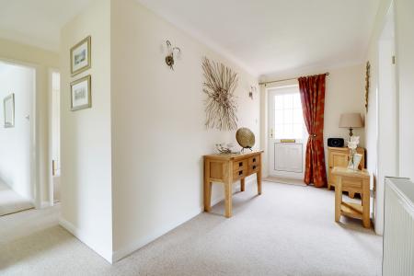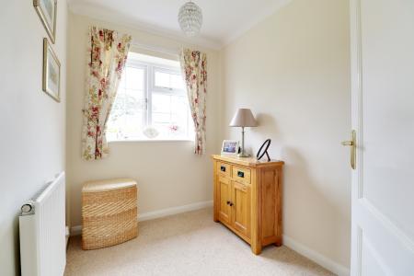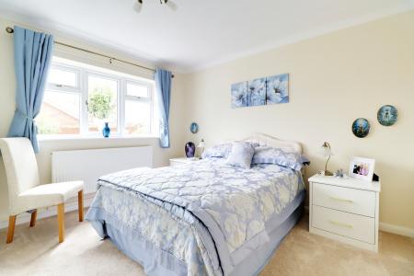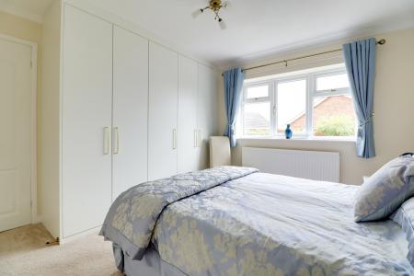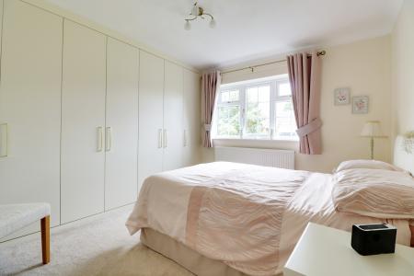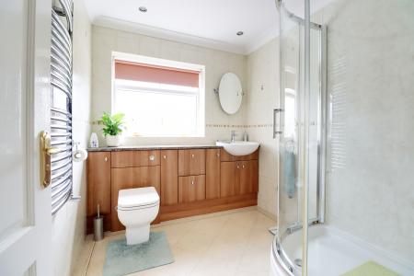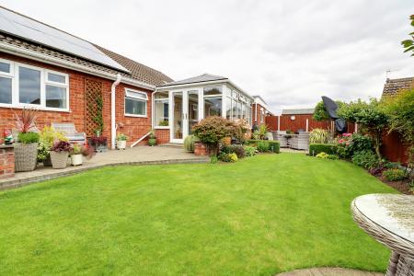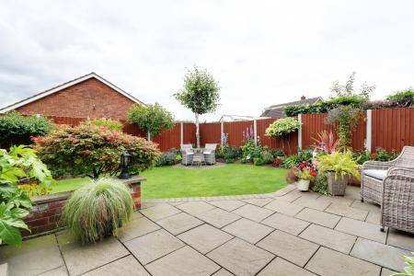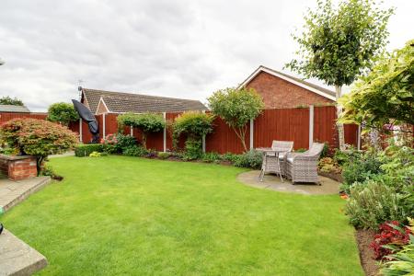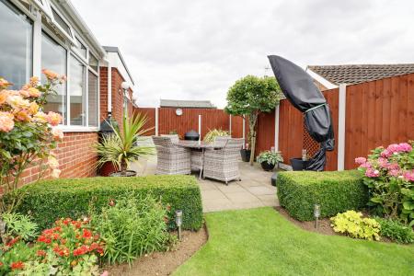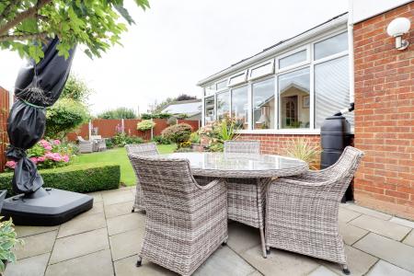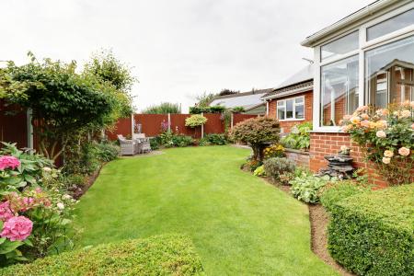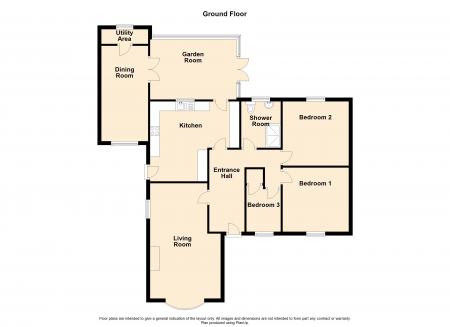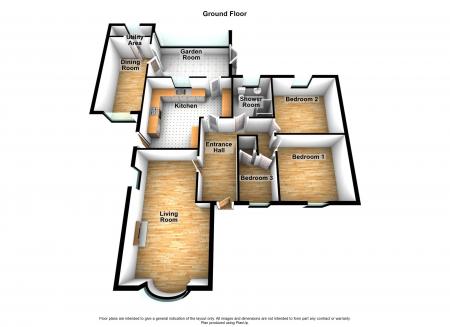- 3 BEDROOMS
- 3 RECEPTION ROOMS
- A FINE TRADITIONAL DETACHED BUNGALOW
- ATTRACTIVE FITTED KITCHEN
- BEAUTIFULLY PRESENTED & APPOINTED ACCOMMODATION
- HIGHLY DESIRABLE VILLAGE LOCATION
- PRIVATE ENCLOSED REAR GARDEN
- STYLISH SHOWER ROOM
- VIEWING COMES HIGHLY RECOMMENDED
3 Bedroom Apartment for sale in Brigg
** 3 RECEPTION ROOMS ** 3 BEDROOMS ** A beautifully presented, well appointed and proportioned traditional detached bungalow positioned within the highly desirable village of Scawby. The accommodation comprises, central reception hallway, fine front living room, attractive fitted kitchen, pleasant rear garden room leading to a formal dining room, 3 bedrooms and a stylish shower room. The front provides a lawned garden with mature boarders and a generous block laid driveway allowing ample parking. The rear garden enjoys excellent privacy with a further lawned garden, mature boarders and a number of seating areas. Finished with full uPvc double glazing, gas fired central heating and solar panels. EPC Rating; C. Council Tax Band; C. Viewing comes with the agents highest of recommendations. View via our Brigg office.
** 3 RECEPTION ROOMS ** 3 BEDROOMS ** A beautifully presented, well appointed and proportioned traditional detached bungalow positioned within the highly desirable village of Scawby. The accommodation comprises, central reception hallway, fine front living room, attractive fitted kitchen, pleasant rear garden room leading to a formal dining room, 3 bedrooms and a stylish shower room. The front provides a lawned garden with mature boarders and a generous block laid driveway allowing ample parking. The rear garden enjoys excellent privacy with a further lawned garden, mature boarders and a number of seating areas. Finished with full uPvc double glazing, gas fired central heating and solar panels. EPC Rating; C. Council Tax Band; C. Viewing comes with the agents highest of recommendations. View via our Brigg office.
Broad Reception Hallway 6'1" x 14'2" (1.85m x 4.32m). Enjoys a front uPVC double glazed door with inset patterned glazing, two double wall light points, wall to ceiling coving and an internal glazed door leading through to;
Pleasant Spacious Main Living Room 19'10" x 12'2" (6.05m x 3.7m). Enjoys a dual aspect with front uPVC double glaze bow window, further uPVC double glazed windows to the side, a stylish live flame style electric fire with granite hearth, matching backing, a contrasting surround and projecting mantel, two double wall light points and TV point.
Attractive Fitted Kitchen 15'4" x 13'10" (4.67m x 4.22m). Enjoys a side uPVC double glazed entrance door with inset patterned glazing, an internal uPVC double glazed window looking through to the garden room and an internal panelled and glazed door allows access. The kitchen enjoys an extensive range of matching low level units, drawer units and wall units with curved aluminum styled pull handles, integral appliances, a complementary butcher block style rolled edge working top surface with tiled splash back which incorporates a one and a half sink unit with drainer to the side and block mixer tap, a built-in four ring Neff gas hob with overhead stainless steel and glazed canopied extractor, eye level double oven, tiled flooring, space for an upright fridge freezer and inset ceiling spotlights.
Garden Room 10'4" x 14'9" (3.15m x 4.5m). Enjoys dwarf walling with uPVC double glazed windows with fitted blinds a side French door allowing access to the garden, a hipped and pitched roof with twin rear roof lights, laminate flooring, TV point, two double wall light points and an internal French glazed doors leads through to a;
Formal Dining Room 8' x 16'6" (2.44m x 5.03m). Enjoys a front uPVC double glazed widow, built-in meter box cupboard, two double wall light points and doors through to a;
Utility Room Enjoys a rear uPVC double glazed window, space and plumbing for appliances.
Front Double Bedroom 1 11'1" x 9'3" (3.38m x 2.82m). Enjoys a front uPVC double glazed window, wall to ceiling coving, a fully fitted bank of quality wardrobes to one wall with gold styled pull handles.
Rear Double Bedroom 2 11'1" x 11'5" (3.38m x 3.48m). Enjoys a rear uPVC double glazed window, fitted wardrobes to one wall with gold styled pull handles and wall to ceiling coving.
Front Bedroom 3 5'11" x 8'2" (1.8m x 2.5m). Enjoys a front uPVC double glazed window and built-in large storage cupboard with shelving.
Quality Shower Room 8' x 6'10" (2.44m x 2.08m). Enjoys a rear uPVC double glazed window with inset patterned glazing, a quality suite in white comprising a close coupled low flush WC set with a walnut styled furniture with above polished patterned top with inset sink, a large walk-in shower cubicle with overhead Maines shower, mermaid boarder to walls and glazed screen, quality Karndean flooring, tiling to walls with a mosaic boarder, wall to ceiling coving, ceiling spotlights and a large chrome towel rail.
Grounds To the rear of the property enjoys an extremely private landscaped garden with a number of flagged seating areas, central lawned garden with mature planted boarders.
Outbuildings To the side of the property there is a lean to timber store shed.
Important Information
- This is a Freehold property.
Property Ref: 567685_PFA230637
Similar Properties
Craig Close, Broughton, Lincolnshire, DN20
3 Bedroom Apartment | £285,000
** NO UPWARD CHAIN ** A superb modern detached bungalow within a most desirable residential area occupying an elevated p...
Windsor Way, Broughton, Lincolnshire, DN20
3 Bedroom Detached House | £285,000
LARGELY EXTENDED TO THE SIDE** NO ONWARD CHAIN ** VIEWINGS HIGHLY RECOMMENDEDThis beautifully presented and thoughtfully...
Woods Meadow, Hibaldstow, North Lincolnshire, DN20
2 Bedroom Apartment | £280,000
An outstanding modern detached bungalow located within a highly desirable and rarely available village position, offerin...
Joshua Way, Waddingham, Gainsborough, Lincolnshire, DN21
3 Bedroom Semi-Detached House | £287,000
Number 2 Fox Hall is a charming three-bedroom semi-detached property located in the popular village of Waddingham.
Hopfield, Hibaldstow, Lincolnshire, DN20
3 Bedroom Apartment | £287,950
** 3 DOUBLE BEDROOMS ** A superb traditional detached bungalow situated within a well regarded residential area offering...
Clixby Lane, Grasby, Lincolnshire, DN38
4 Bedroom Detached House | £294,000
** BEAUTIFUL VIEWS TO THE FRONT ** NO UPWARD CHAIN **CATCHMENT AREA FOR CAISTOR GRAMMAR SCHOOL** A traditional dormer st...
How much is your home worth?
Use our short form to request a valuation of your property.
Request a Valuation




























