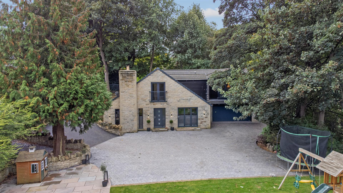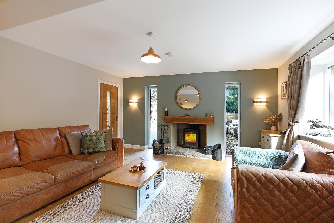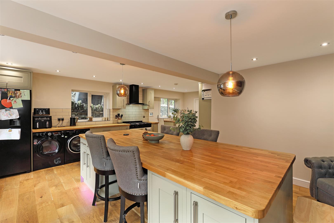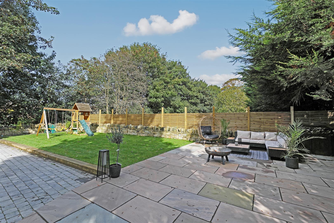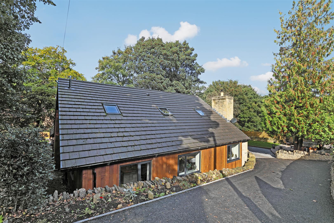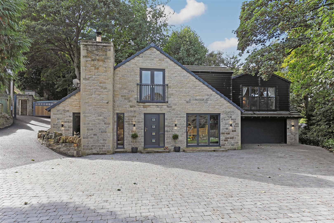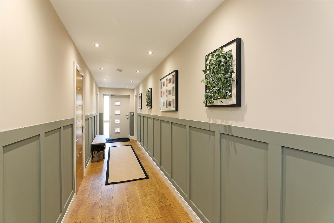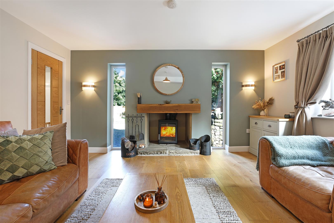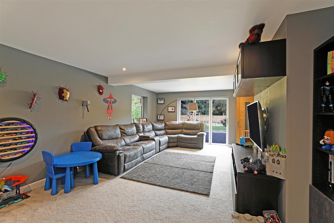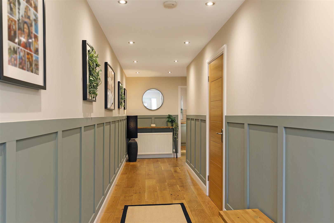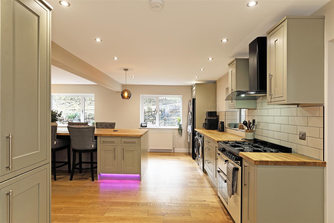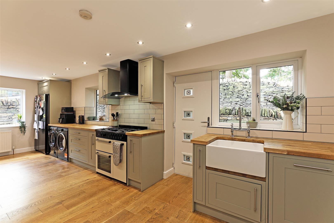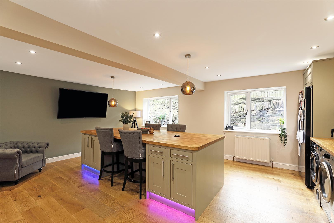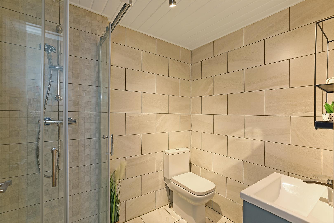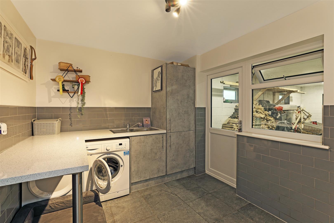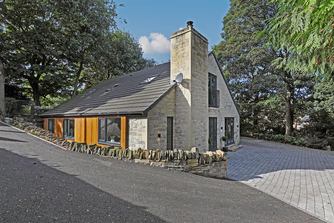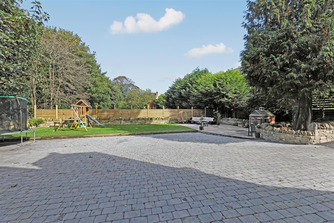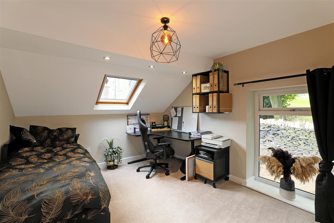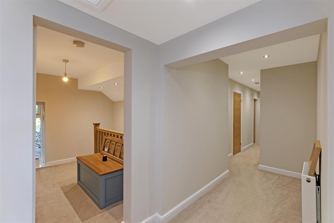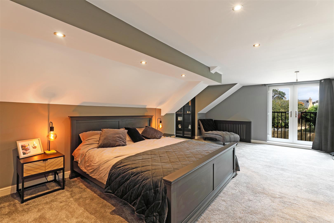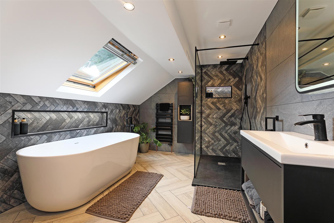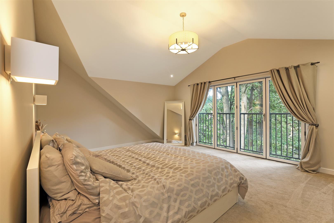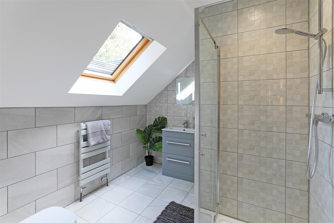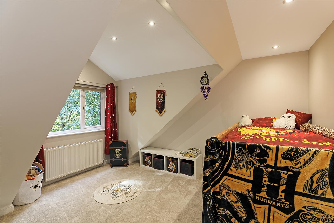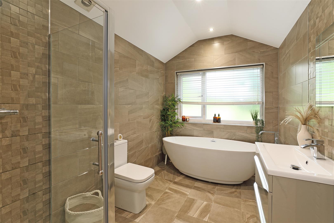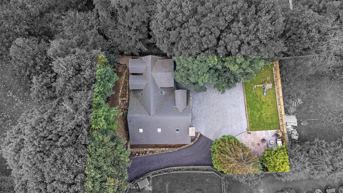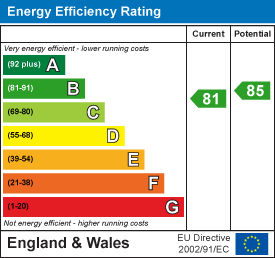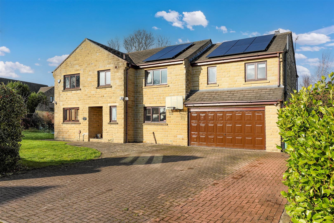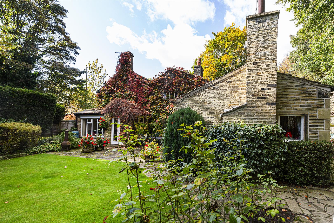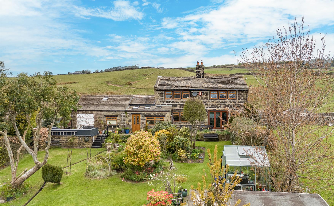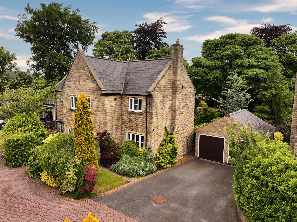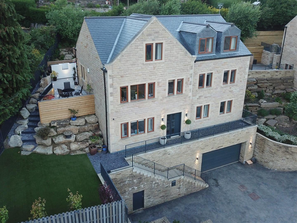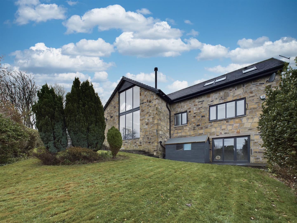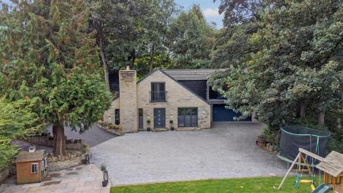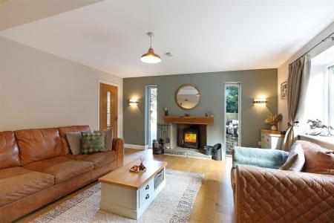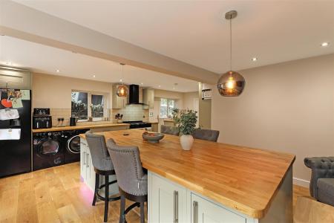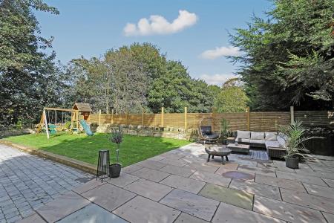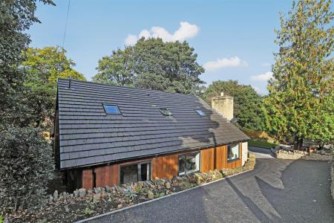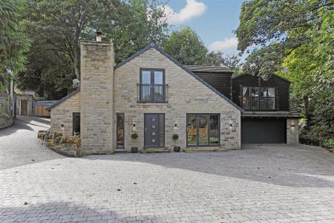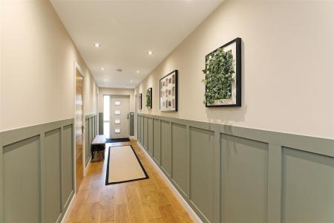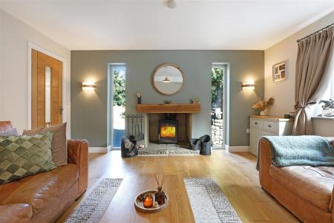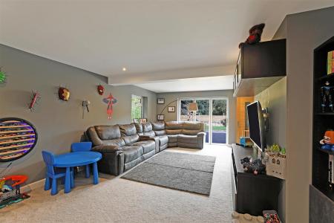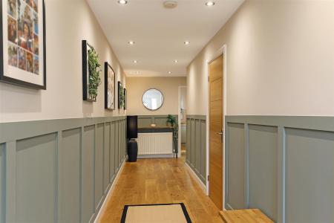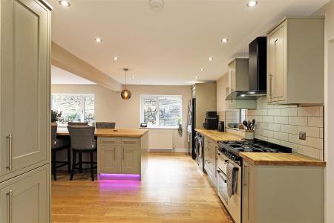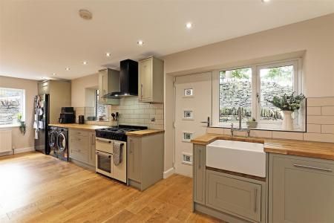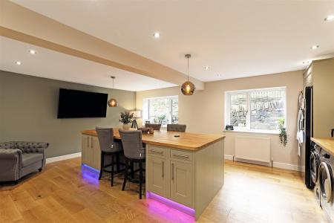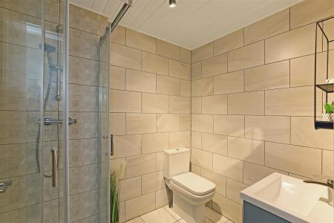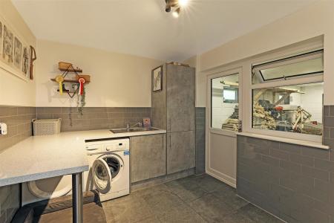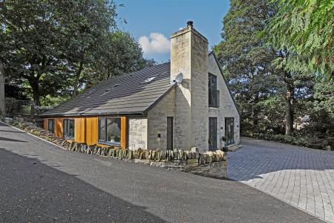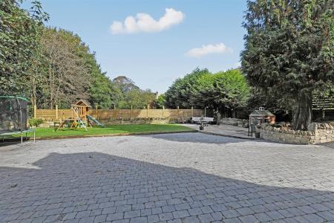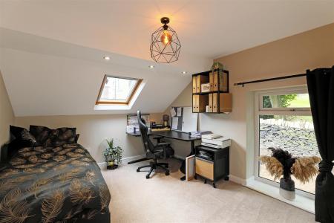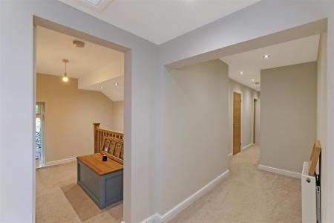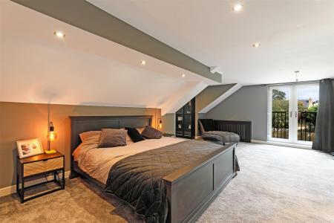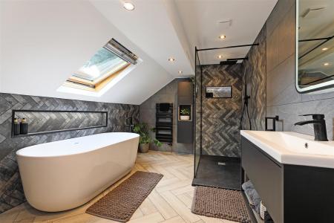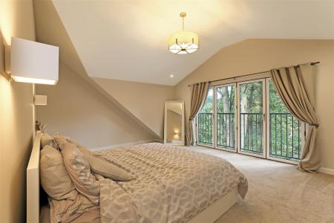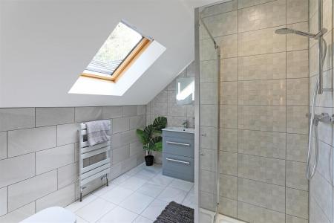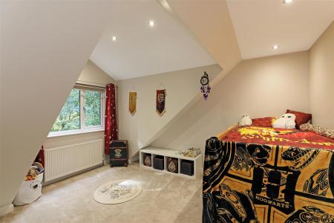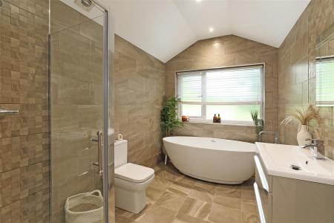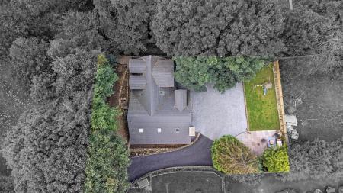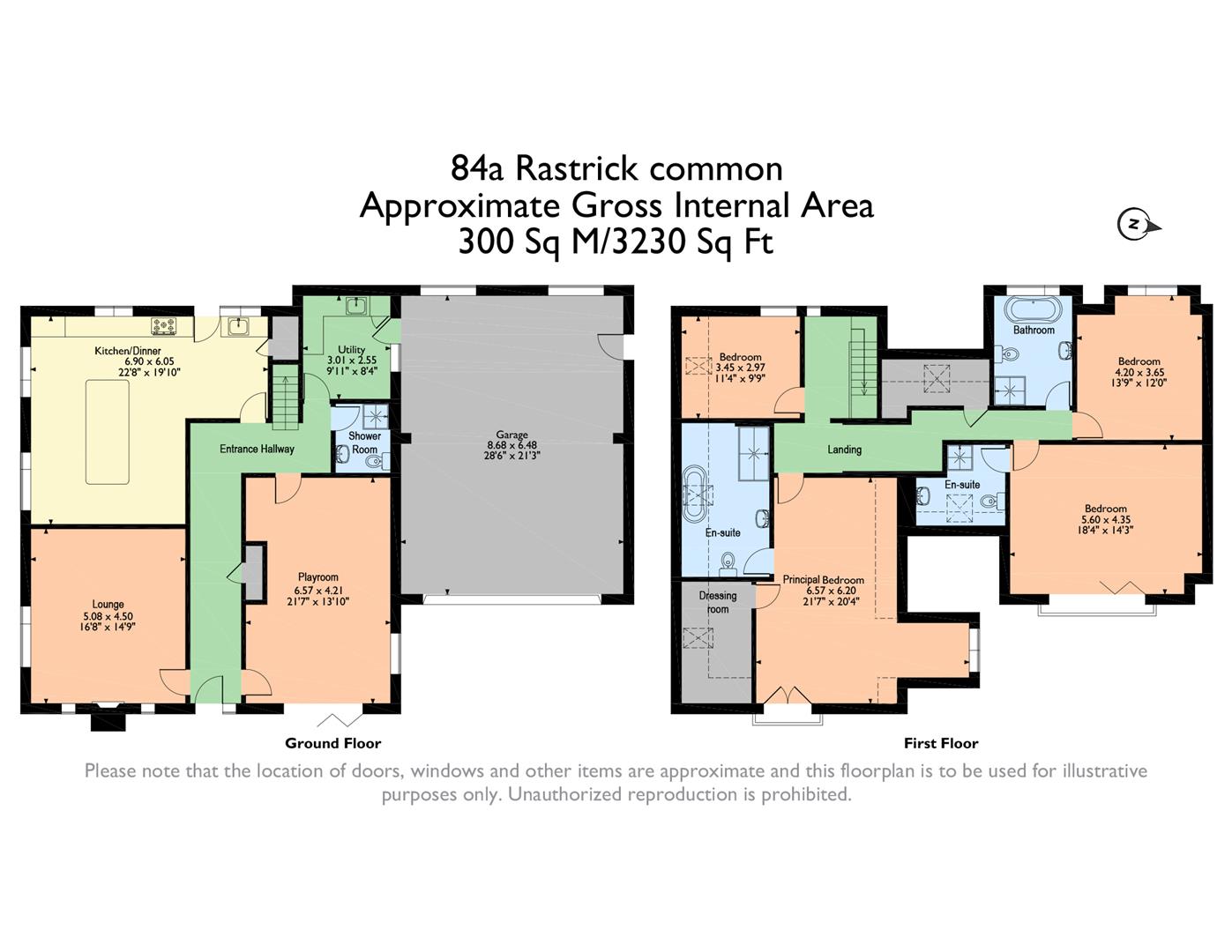- CONTEMPORARY DETACHED
- FAMILY HOME
- FOUR BEDROOMS, TWO EN-SUITES
- GATED DRIVEWAY & SPACIOUS GARAGE
- PRIVATE, LANDSCAPED GARDEN
- RECENTLY RENOVATED
4 Bedroom Detached House for sale in Brighouse
Occupying a private position away from the roadside, 84a Rastrick Common is a contemporary detached family home offering a wealth of high-quality fixtures and fittings throughout having been extended, remodelled and renovated by the current owners.
Internally, the property briefly comprises; entrance hallway, lounge, playroom, kitchen diner, shower room, utility room and integral garage to the ground floor and principal bedroom with en-suite and dressing room, second double bedroom with en-suite, two further double bedrooms, and house bathroom to the first floor.
Externally, a gated sweeping driveway provides off-street parking for five cars, leading to a spacious garage providing further secure parking. An adjacent landscaped garden boasts a generous lawn and flagged patio terrace, bordered by drystone walling with woodland aspect.
Location - The property is located off Rastrick Common in Rastrick, a desirable location offering plenty of local amenities including shops, independents pubs, doctors and a pharmacy. Castlefield's Golf Course and Rastrick Bowling & Social Club are within walking distance. Brighouse town centre is just a short drive away and has a bus and train station offering transport links to Leeds and Manchester and a direct train to London. Junction 25 of the M62 is close by.
General Information - Access is gained through a composite door into the welcoming entrance hallway, immediately giving you a great feel for this beautiful home. Finished with engineered oak flooring and panelled feature walling, with a useful cloakroom and a staircase rising to the first floor.
The first door on your left takes you through to the lounge, a cosy room, continuing the engineered oak flooring, with dual aspect windows allowing for natural light to flood through. A log-burner sits at the focal point within the chimney breast with an oak beam mantel and Yorkshire-stone flagged hearth.
To the opposite side of the hallway is a further spacious reception room. A versatile room, currently used as a playroom, with bi-fold doors leading out to the front elevation.
Moving through to the kitchen diner being the real heart of the home, benefitting from dual-aspect windows allowing for natural light to flood through. A door leads through to a useful storeroom and a composite door leads out to the rear elevation.
The kitchen offers a central island with breakfast bar and a range of bespoke sage-green shaker-style wall, drawer and base units with contrasting solid oak worksurfaces incorporating a Belfast sink with hot and cold taps. Integrated appliances include a New World dual-fuel oven with five-ring gas hob and extractor hood above and a dishwasher.
Leading back out to the hallway and through to the downstairs shower room which is finished with porcelain wall and floors tiles and boasts a contemporary three-piece suite comprising a w/c, wash-hand basin, and walk-in shower cubicle.
Completing the ground floor accommodation is a utility room and garage. The utility room offers a range of base units with contrasting worksurfaces incorporating a stainless-steel sink and drainer with mixer-tap, plumbing for a washing machine and space for a dryer. A door from the utility room leads through to a spacious integral garage with power, lighting, and electric up-and-over door.
Rising to the first-floor landing. The first door on your right takes you through to a double bedroom, positioned to the rear of the property, with dual-aspect windows enjoying an outlook towards the golf course.
Straight ahead is the impressive principal bedroom. A spacious double bedroom with French doors and Juliette balcony looking over the garden. A dressing room benefits from a velux window allowing for natural light while a contemporary fully tiled en-suite boasts a w/c, double wash-hand basin, free-standing bath and double walk-in rainfall shower.
A second spacious double bedroom is front facing with bi-fold doors and Juliette balcony overlooking the garden and benefits from a fully tiled en-suite boasting a contemporary three-piece suite comprising a w/c, wash-hand basin and walk-in shower cubicle.
Completing the accommodation, a further double bedroom looks towards the golf course while the beautifully presented house bathroom is fully tiled and boasts a contemporary four-piece suite comprising a w/c, double wash-hand basin, oval free-standing bath and walk-in shower cubicle.
Externals - Gates access a sweeping tarmac and block-paved driveway providing off-street parking for five cars, leading to a spacious integral garage with power, lighting and electric up-and-over door, providing further secure parking.
Adjacent to the driveway is a landscaped garden with generous lawn and stone-flagged patio terrace creating the perfect entertaining space for BBQs and alfresco dining, bordered by drystone walling, with woodland aspect.
Services - We understand that the property benefits from all mains services. Please note that none of the services have been tested by the agents, we would therefore strictly point out that all prospective purchasers must satisfy themselves as to their working order.
Directions - From Halifax head onto Orange Street (A629) and then at the roundabout, take the third exit onto Burdock Way (A58). Continue to follow the road past Shibden Park until you get to Stump Cross where you will need to keep right and head on to Leeds Road. Turn right at Hipperholme traffic lights on to Brighouse Road (A644) and continue for approximately 2.0 miles to the roundabout, taking the second exit on to A643. At the next roundabout, take the second exit on to Owler Ings Road (A643) and follow round over the bridge and then continue to follow the road over Rastrick bridge. At the mini roundabout, take the first exit on to Bridge End and at the 'T' junction, take a right-hand turn on to Rastrick Common. Follow the road for approximately 0.3 miles where you will take a right-hand turn just after number 84 'Three Chimneys' and continue passed the garage where you will find the gates for number 84a.
For Satellite Navigation - HD6 3EL
Property Ref: 693_33415237
Similar Properties
Tall Trees, 117, Scholes Lane Scholes, Cleckheaton, BD19 6LY
5 Bedroom Detached House | Guide Price £695,000
Tall Trees offers a spacious layout, including a reception room with garden views, oak flooring, and a multi-fuel burner...
Harrock, 73, Wakefield Road, Hipperholme, Halifax, Yorkshire, HX3 8AU
6 Bedroom Semi-Detached House | Offers Over £695,000
FIVE RECEPTION ROOMS* SIX BEDROOMS* DETACHED COACH HOUSE WITH SELF CONTAINED ACCOMMODATION ABOVE* 2 GARAGES* ELECTRIC GA...
Hey Top, 1-2, Hey Top, Oldfield, BD22 0HX
2 Bedroom Cottage | Guide Price £695,000
Occupying a truly wonderful south-facing position with 360*-degree rural views, Hey Top is a stone-built detached home f...
4, Longwood Close, Skircoat Green, HX3 0JZ
5 Bedroom Detached House | Offers in region of £699,000
Located on an exclusive cul-de-sac of just seven properties is this stone-built detached, four-/five-bedroom family home...
5 Bedroom Detached House | Guide Price £699,000
A beautifully appointed, contemporary designed, detached family home, extending to a gross internal floor area in excess...
5, Camborne Drive, Fixby, Huddersfield, HD2 2NF
5 Bedroom Detached House | Guide Price £699,500
This stone built, energy efficient, detached family home is designed for open plan luxury living, combining elegant styl...

Charnock Bates (Halifax)
Lister Lane, Halifax, West Yorkshire, HX1 5AS
How much is your home worth?
Use our short form to request a valuation of your property.
Request a Valuation
