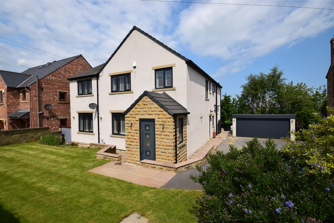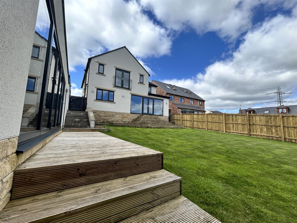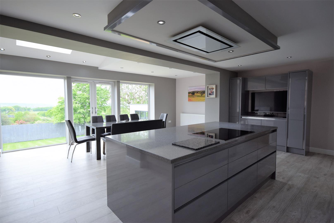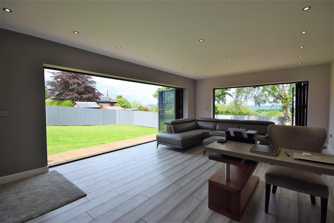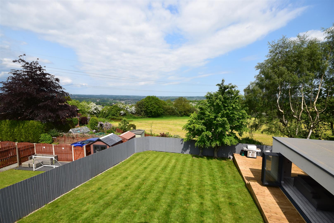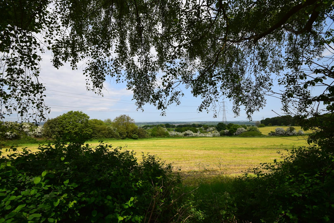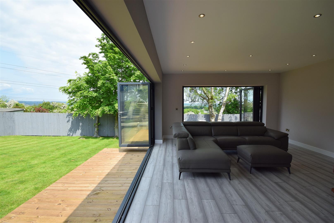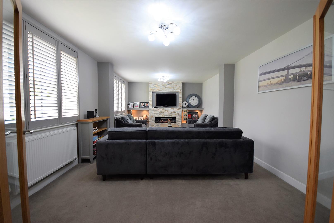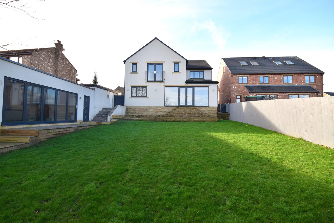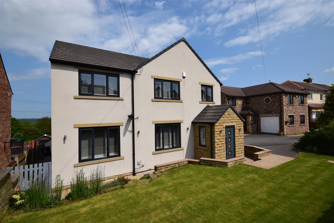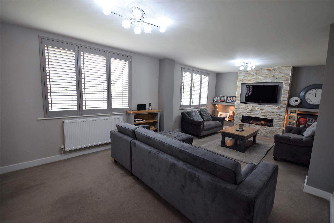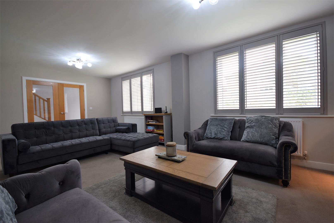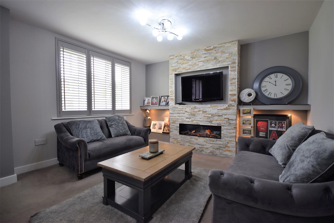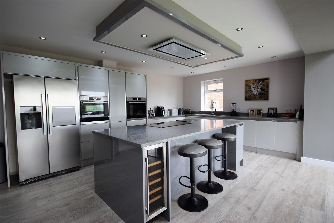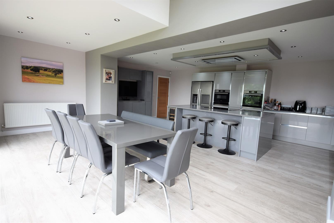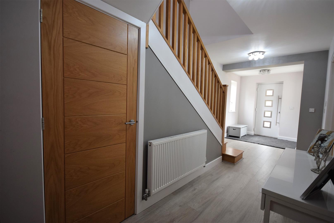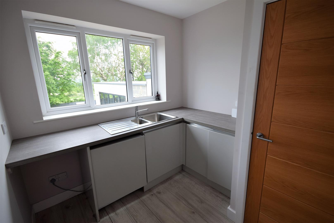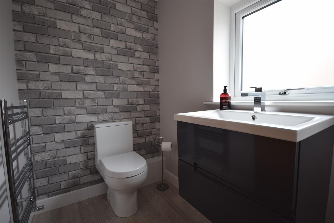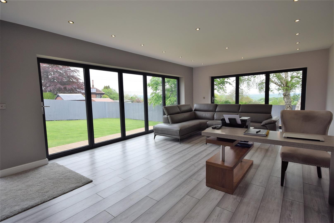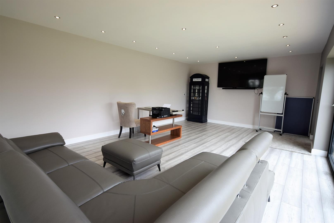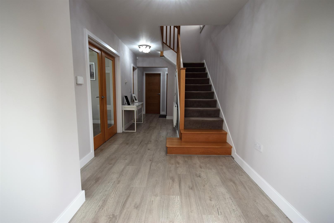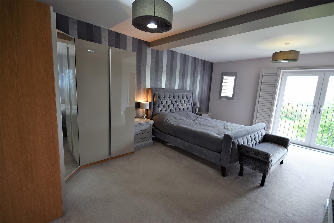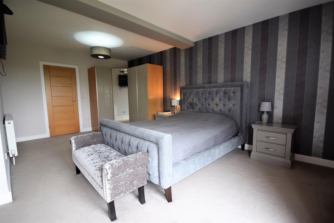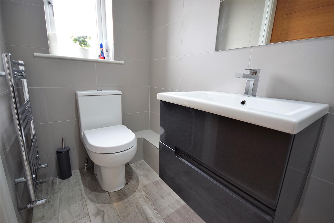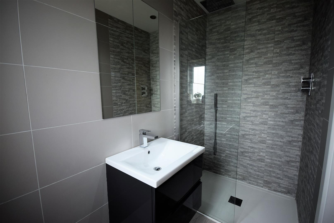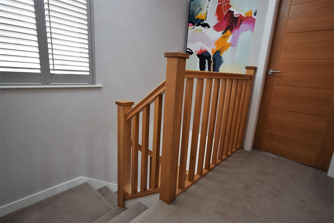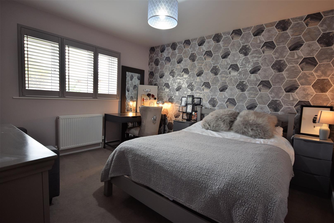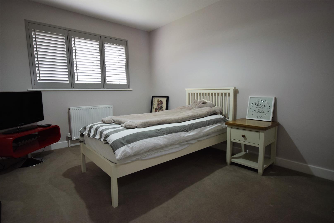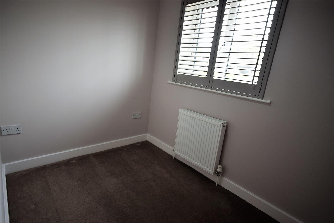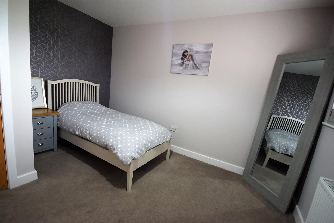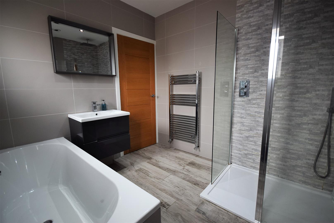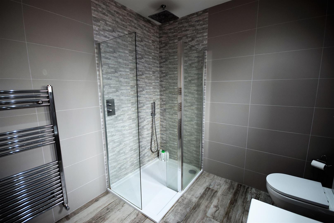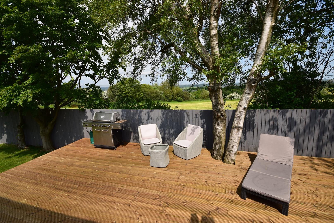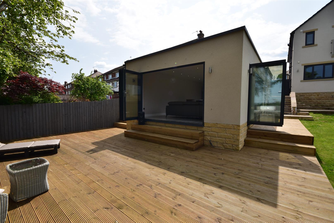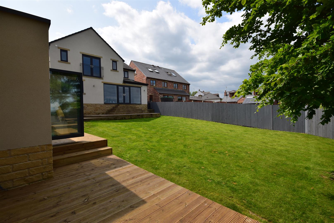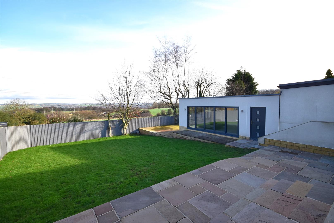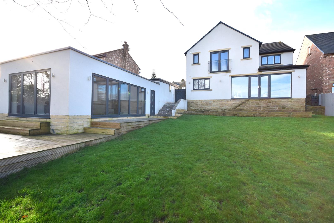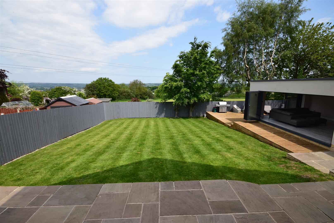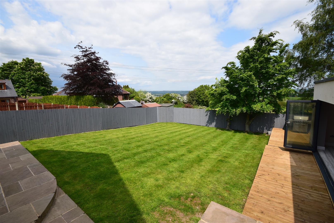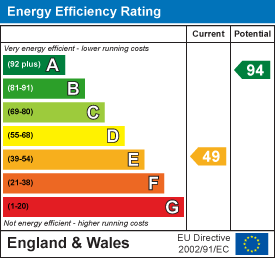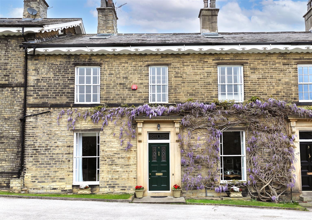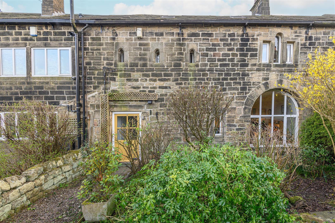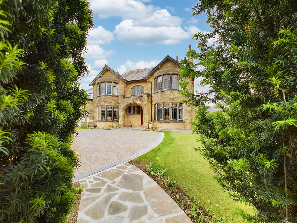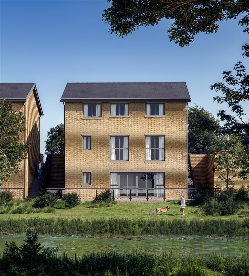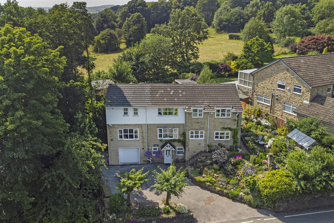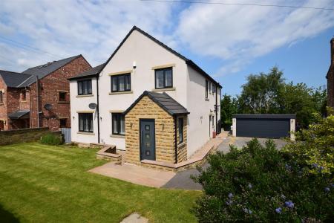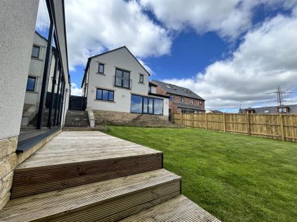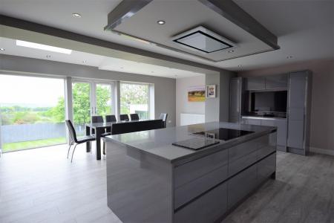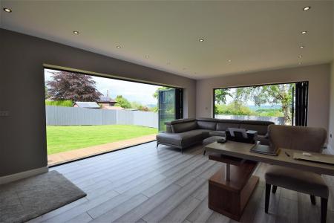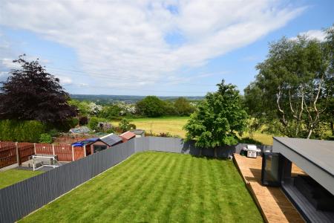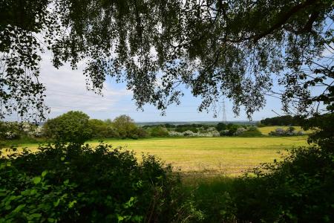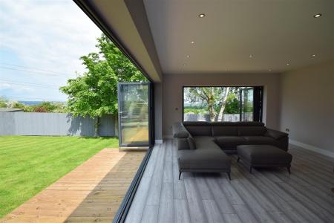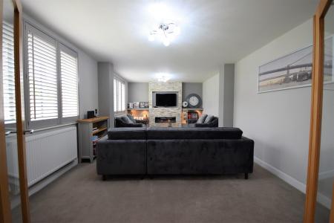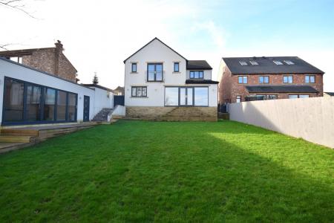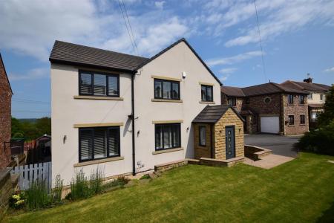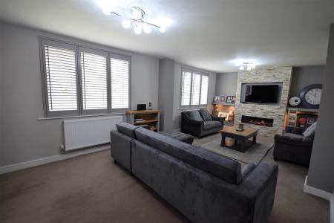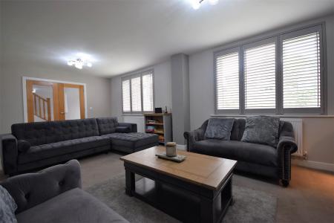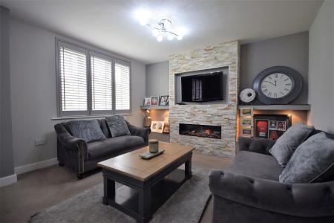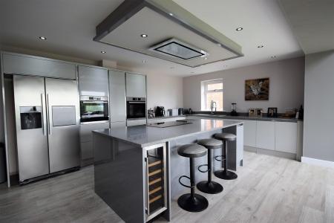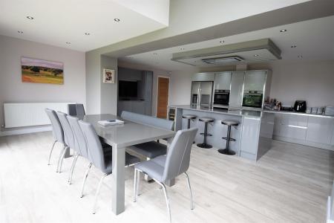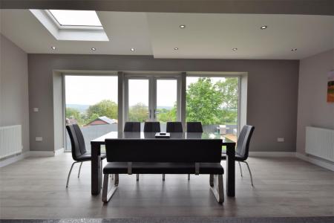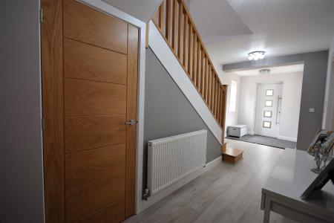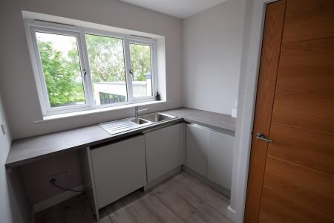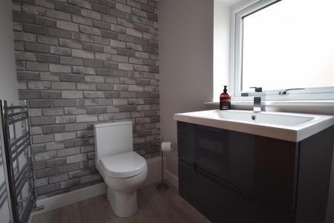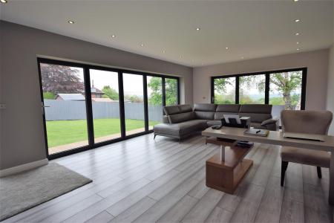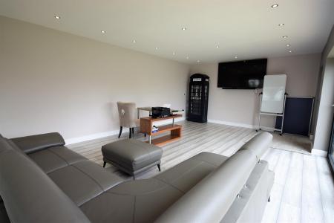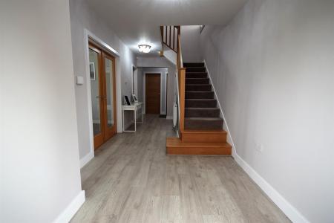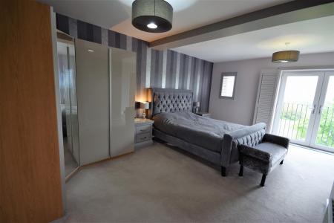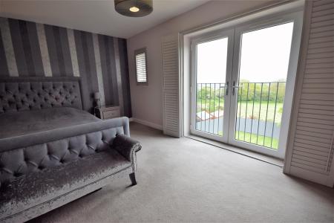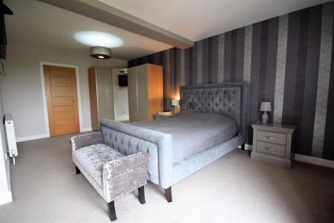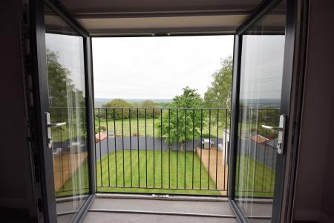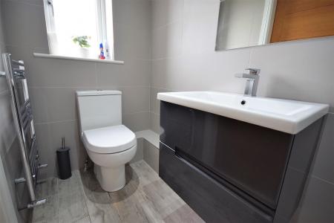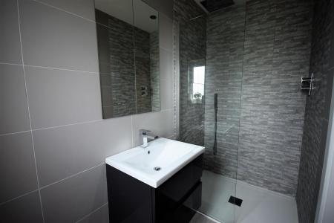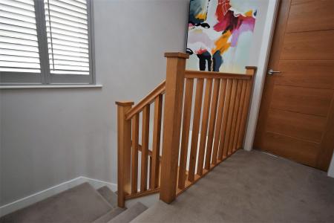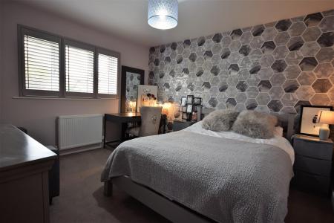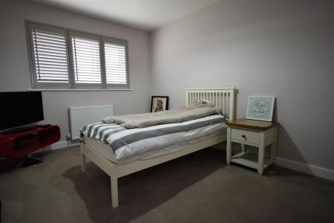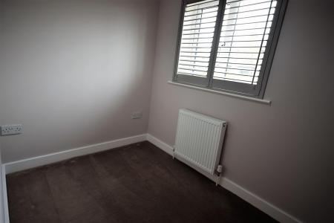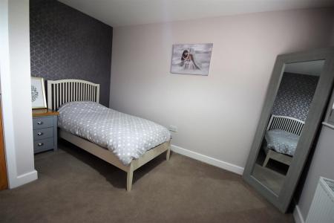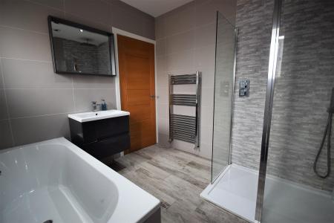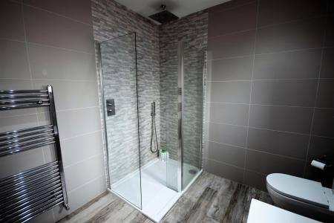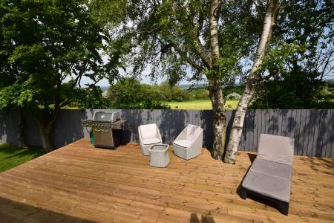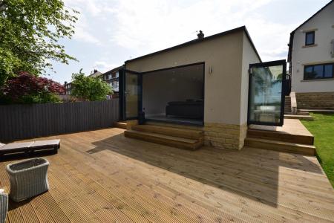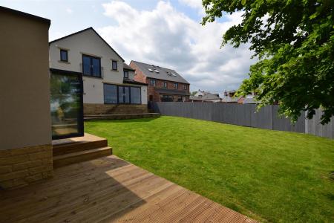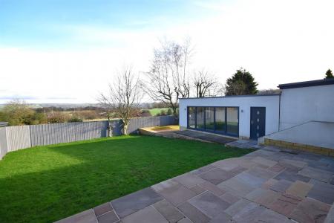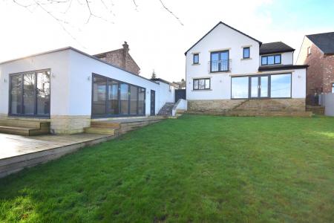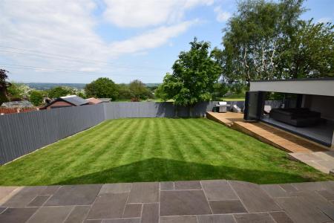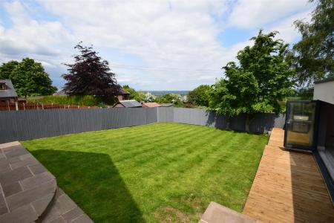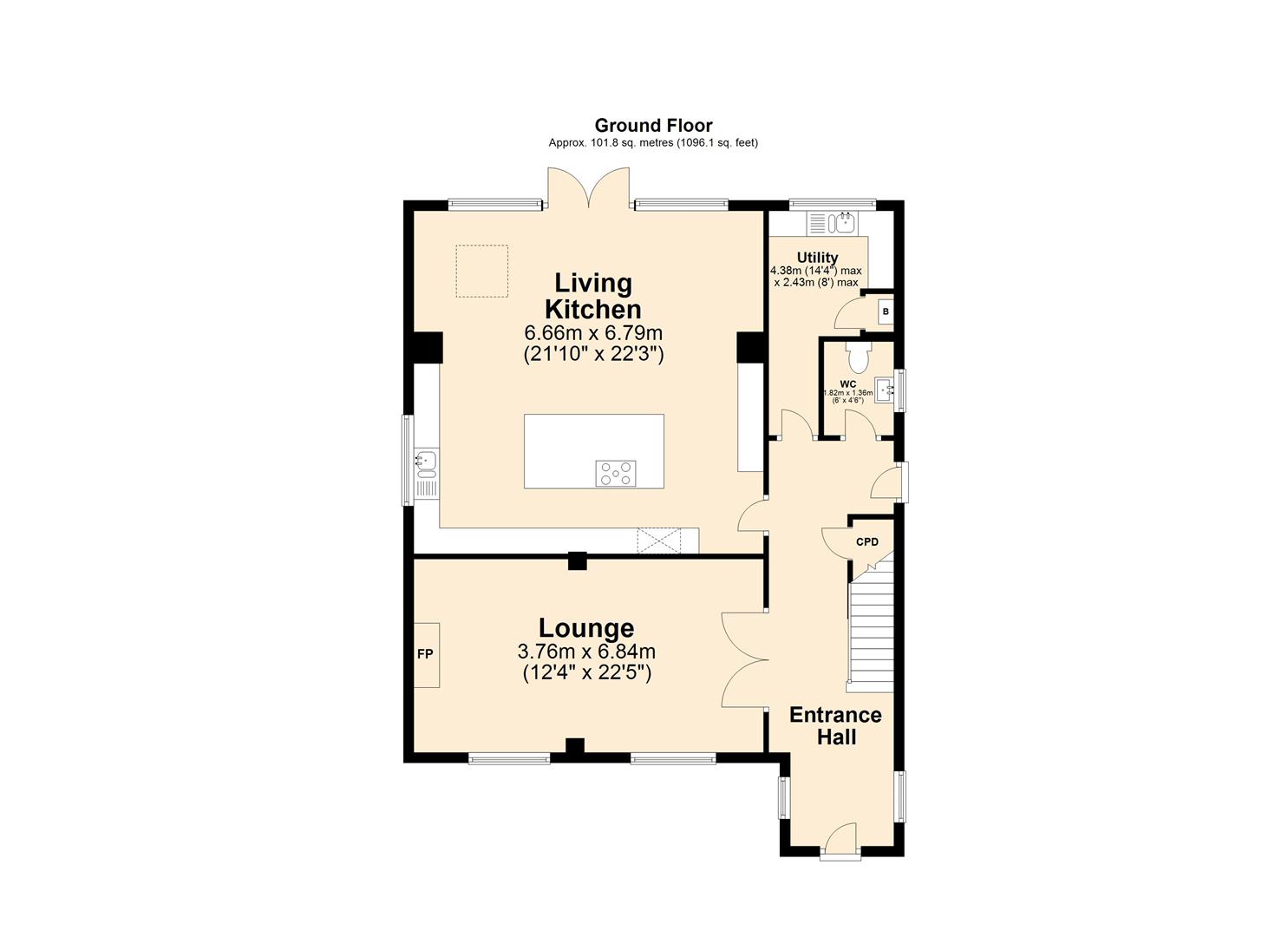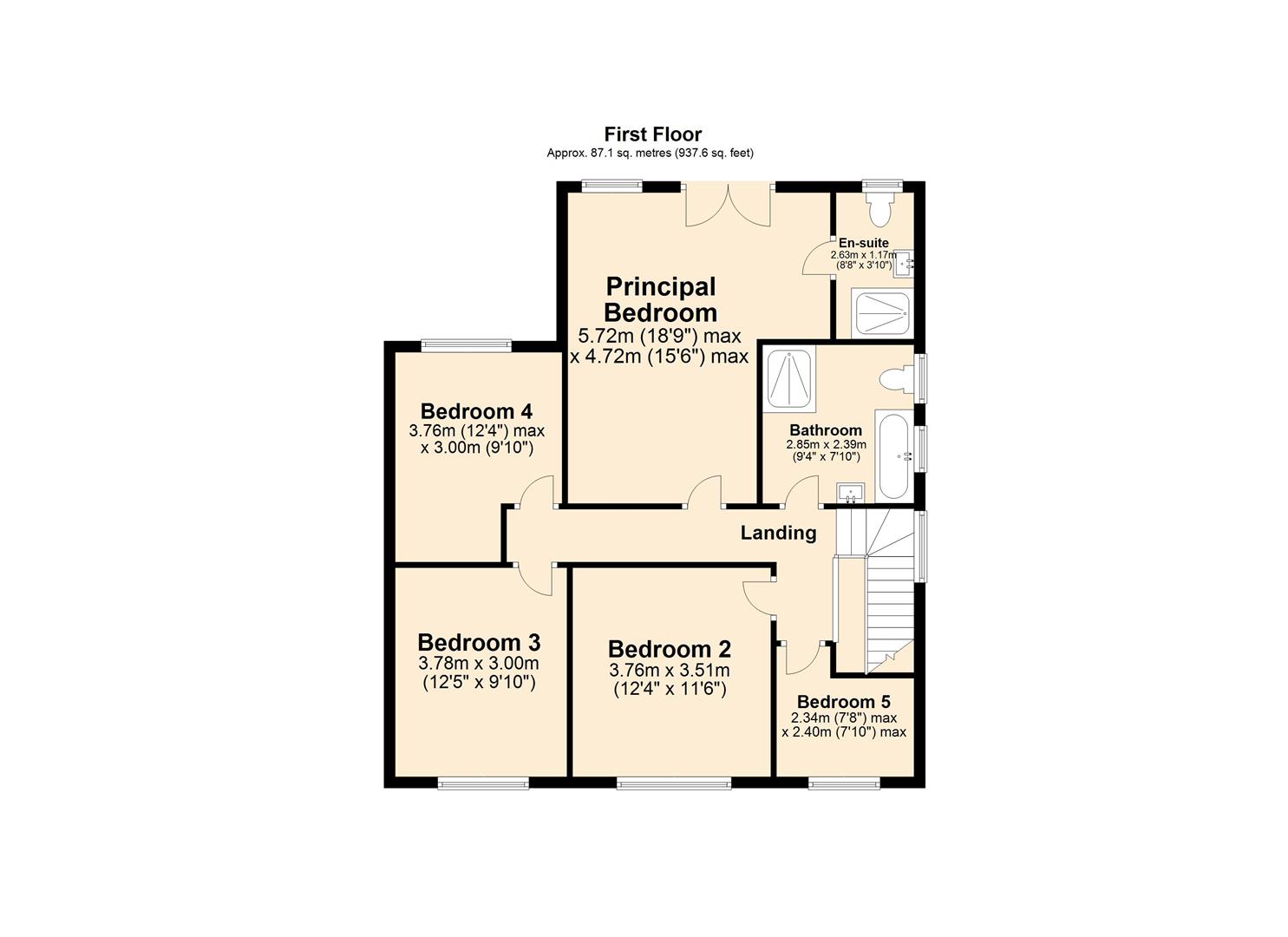- DETACHED FAMILY HOME
- HIGH SPECIFICATION GARDEN ROOM/HOME OFFICE
- PRINCIPAL BEDROOM WITH JULIETTE BALCONY AND EN SUITE
- FOUR FURTHER BEDROOMS
- ENCLOSED REAR GARDEN
- OPEN ASPECT TO REAR
- COUNCIL TAX BAND D, KIRKLEES
- TENURE: FREEHOLD
5 Bedroom Detached House for sale in Brighouse
An excellent opportunity has arisen to purchase this extended, detached family home with well-planned five bedroom accommodation set over two floors including a modern living kitchen, garden, driveway and garage. The 'wow' factor is added by the recently completed garden room/home office featuring bi-fold doors to two elevations and underfloor heating, ideal for those looking to work or entertain from home.
Internally the accommodation briefly comprises entrance hall, spacious lounge, generous living kitchen, WC, and utility room to the ground floor. To the first floor, the principal bedroom enjoys a Juliet balcony and en suite shower room, there are four further bedrooms and a house bathroom.
Location - The property is located on the border between Brighouse and Fixby and is well placed for easy access to Brighouse, Huddersfield and Halifax, including the M62 via both Junction 24 or Junction 25. Brighouse railway station is a short distance away and there are many highly regarded local schools. There are many local leisure facilities including Rastrick Tennis Club and Huddersfield Golf Club.
General Information - The entrance hall with Oak spindle balustrade to the staircase and useful understairs storage cupboard, can be accessed via both the front and side composite doors.
To the rear of the hallway is the utility room which enjoys a range of base units with worktops incorporating stainless steel 1 and ? bowl sink with drainer and mixer tap. There is plumbing for a washing machine and a cupboard houses the boiler. The cloakroom enjoys a heated towel rail and a white suite comprising low flush WC and wash hand basin set within a wall mounted vanity unit with mixer tap.
Double oak and glazed doors lead into the spacious lounge with plantation shutters to the windows, tiled feature chimney breast with TV recess and inset remote controlled electric log effect fire.
The generous living kitchen enjoys a good-sized island with quartz worktop incorporating a five ring induction hob with ceiling mounted extractor above, breakfast bar and wine cooler fridge. There is an excellent range of soft close, high gloss units with quartz worktops and upstands incorporating a 1 and ? bowl composite sink with flexi hose mixer tap. Integrated appliances include a dishwasher, an electric oven and an electric combination microwave oven.
There is ample space for both dining and seating areas with recessed spotlights and a skylight to the ceiling. Ample natural light floods the room from two large picture windows and double French doors which lead out to the rear garden.
Continuing up to the first floor, the principal bedroom enjoys a range of fitted wardrobes with double French doors leading to a Juliet balcony overlooking the rear garden and open aspect beyond. The en suite shower room comprises of a white suite with low flush WC and wash hand basin set within a wall mounted vanity unit with mixer tap. The walk-in shower enjoys a ceiling mounted rainfall shower head and shower attachment to the wall. With heated towel rail.
There are four further bedrooms each with plantation shutters to the windows.
The house bathroom enjoys a walk-in shower with ceiling mounted rainfall shower head and wall mounted shower attachment, low flush WC, bath with central mixer tap, and wash hand basin set within a wall mounted vanity unit with mixer tap. With tiled walls, extractor fan and heated towel rail.
From the landing, a drop down ladder gives access to the part-boarded loft with power and light.
Externals - A shared driveway leads to the detached garage with electric sectional roller door. The front lawn is bordered by mature plants and shrubs. The enclosed, private rear gardens are mostly laid to lawn with a substantial Indian stone paved patio and staircases leading up to the property.
The recently completed garden room/home office features underfloor heating and bi-fold doors to two elevations which open out onto a decked pathway and seating area, ideal for barbecuing and entertaining. We understand planning permission is in place to connect this to the main house should you wish.
Fixtures And Fittings - Only fixtures and fittings specifically mentioned in the particulars are included within the sale. Items not mentioned such as carpets and curtains may be available subject to separate negotiation.
Local Authority - Kirklees: Band D.
Wayleaves, Easements, Rights Of Way - The sale is subject to all of these rights whether public or private, whether mentioned in these particulars or not.
Services - We understand that the property benefits from all mains services. Please note that none of the services have been tested by the agents, we would therefore strictly point out that all prospective purchasers must satisfy themselves as to their working order.
Tenure - Freehold.
Directions - From Halifax town centre take the A629 past Calderdale Royal Hospital, and proceed down Salterhebble Hill. Continue forwards, then take the Take the exit towards Elland/Rastrick/Lowfields. At the roundabout, take the 4th exit onto Elland Riorges Link. Turn left onto Dewsbury Rd/B6114 then continue forwards onto Clough Lane/A6107 where the property can be found on the left hand side, as indicated by our Charnock Bates board.
For satellite navigation: HD6 3QP
Epc Rating - EER: Current 49 - Potential 94
Property Ref: 693_33646586
Similar Properties
4, Whinney Field, Skircoat Green, West Yorkshire, HX3 0NP
5 Bedroom Terraced House | Guide Price £595,000
Internally, this elegant home retains its original charm with high ceilings, decorative coving, and sash windows. The gr...
Crabtree Fold Barn, 2, Crabtree Fold, Hebden Bridge, HX7 8SN
4 Bedroom Character Property | Guide Price £575,000
Crabtree Fold Barn is an exceptional four-bedroom barn conversion, thoughtfully renovated to the highest standard. Nestl...
Lyndhurst Grove, Lyndhurst Grove Road, Brighouse, HD6 3SD
4 Bedroom Detached House | Offers in region of £575,000
Lyndhurst Grove is most imposing stone-built detached family home, sitting in a prominent position in a highly desirable...
Cotton Tops Drive, Ripponden, Halifax
4 Bedroom Detached House | £615,000
A small freehold development comprising of just 24 properties set in a picturesque South facing location looking onto wo...
Cotton Tops Drive, Ripponden, Halifax, HX6 4FJ
4 Bedroom Detached House | £625,000
South facing, overlooking woodland across the River Ryburn, this is a small freehold development comprising of just 24 p...
Bradfives Lodge, 7 Windle Royd Lane, Halifax, West Yorkshire, HX2 7LY
4 Bedroom Detached House | Offers Over £650,000
A unique opportunity to purchase this detached four-bedroom family residence situated within the highly sought after vil...

Charnock Bates (Halifax)
Lister Lane, Halifax, West Yorkshire, HX1 5AS
How much is your home worth?
Use our short form to request a valuation of your property.
Request a Valuation
