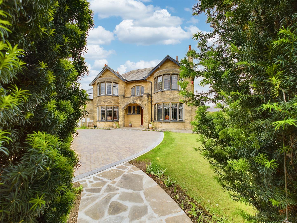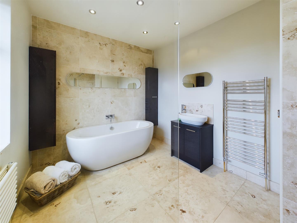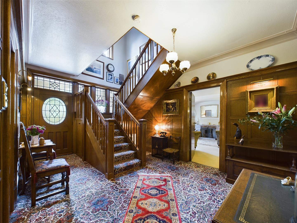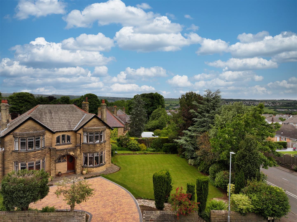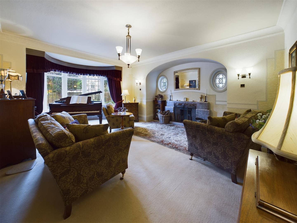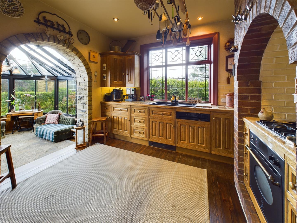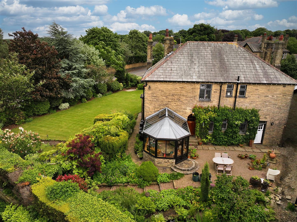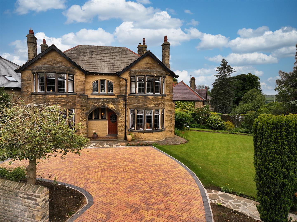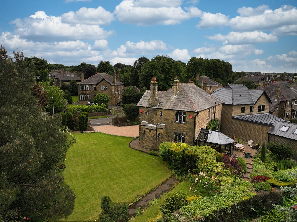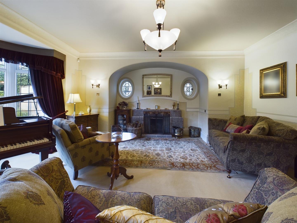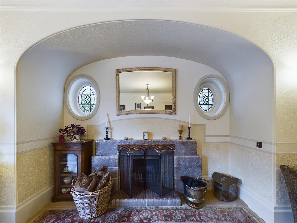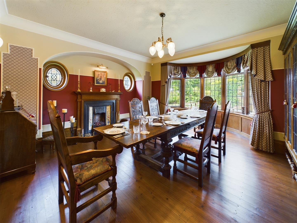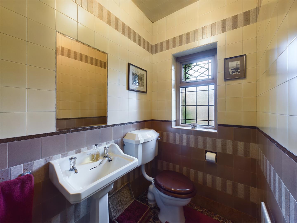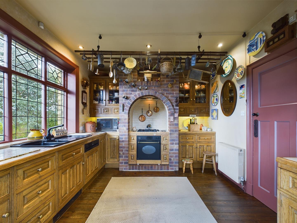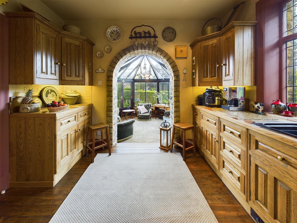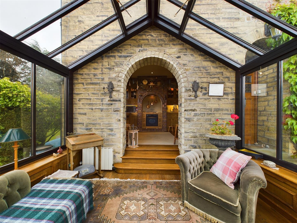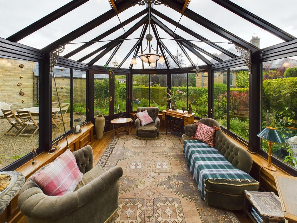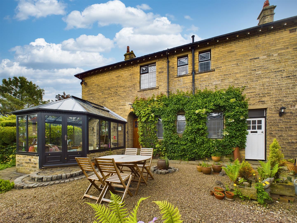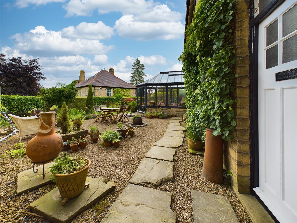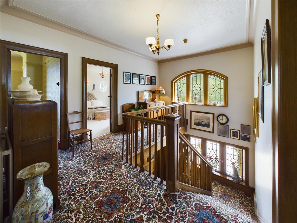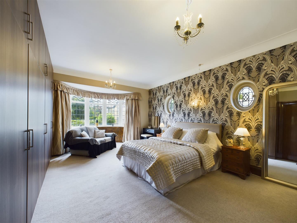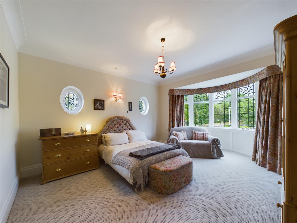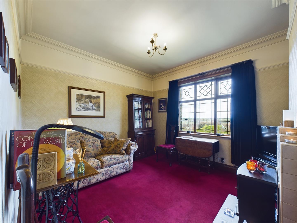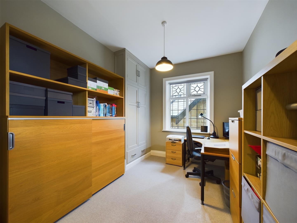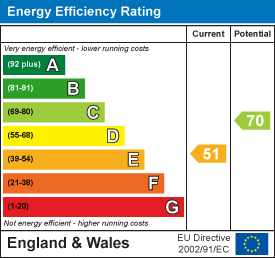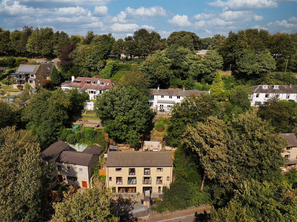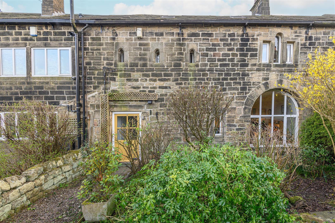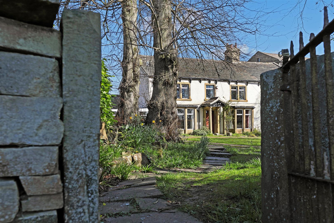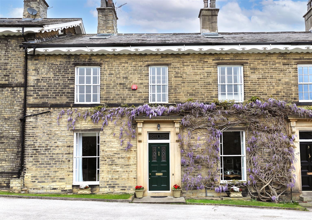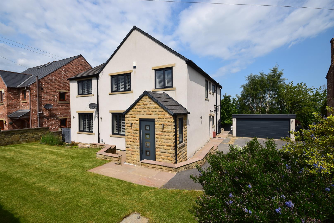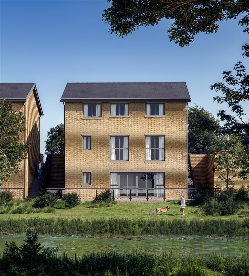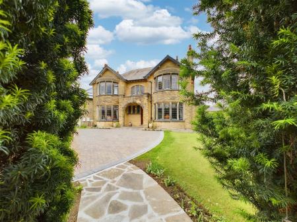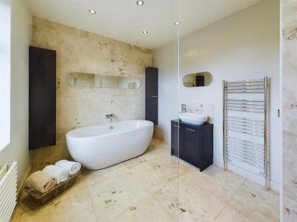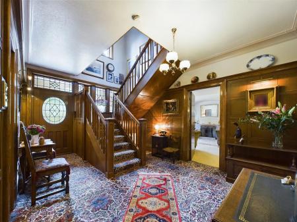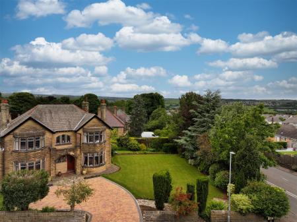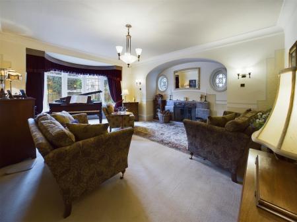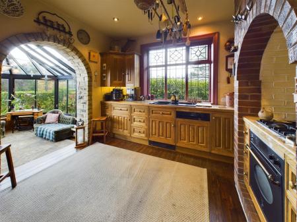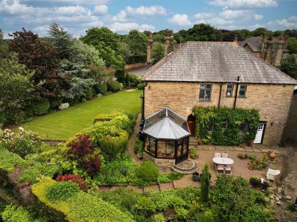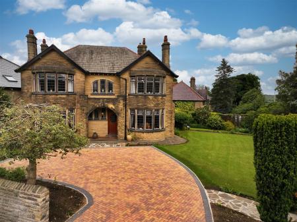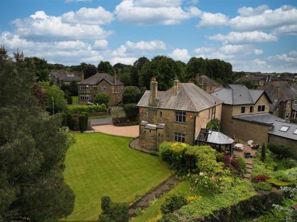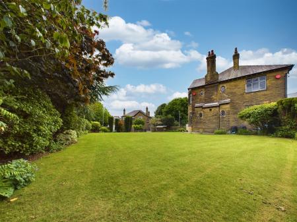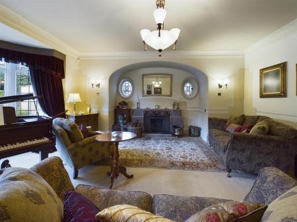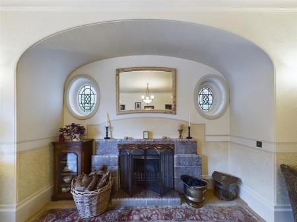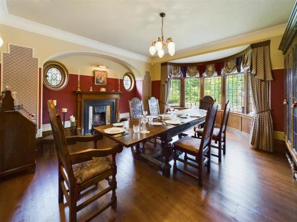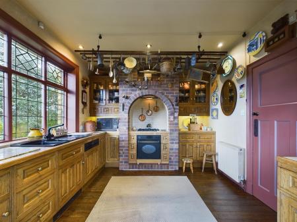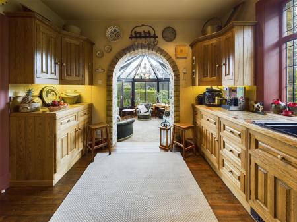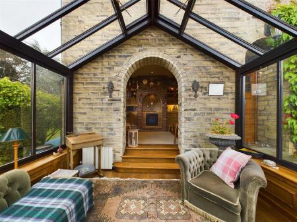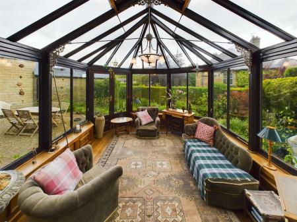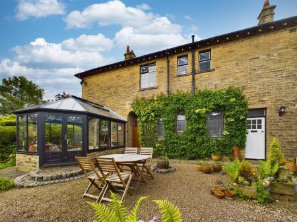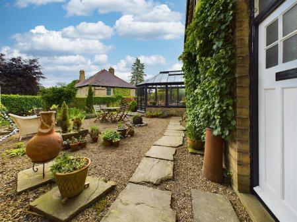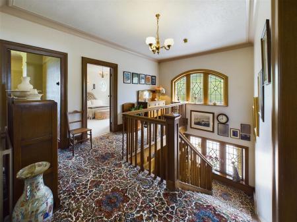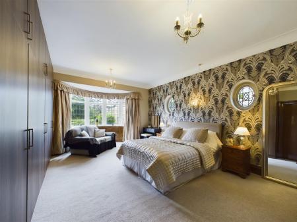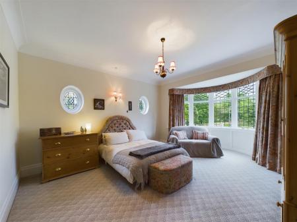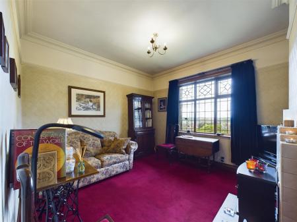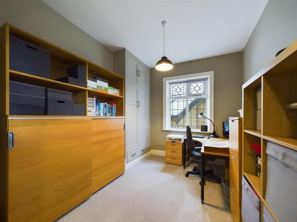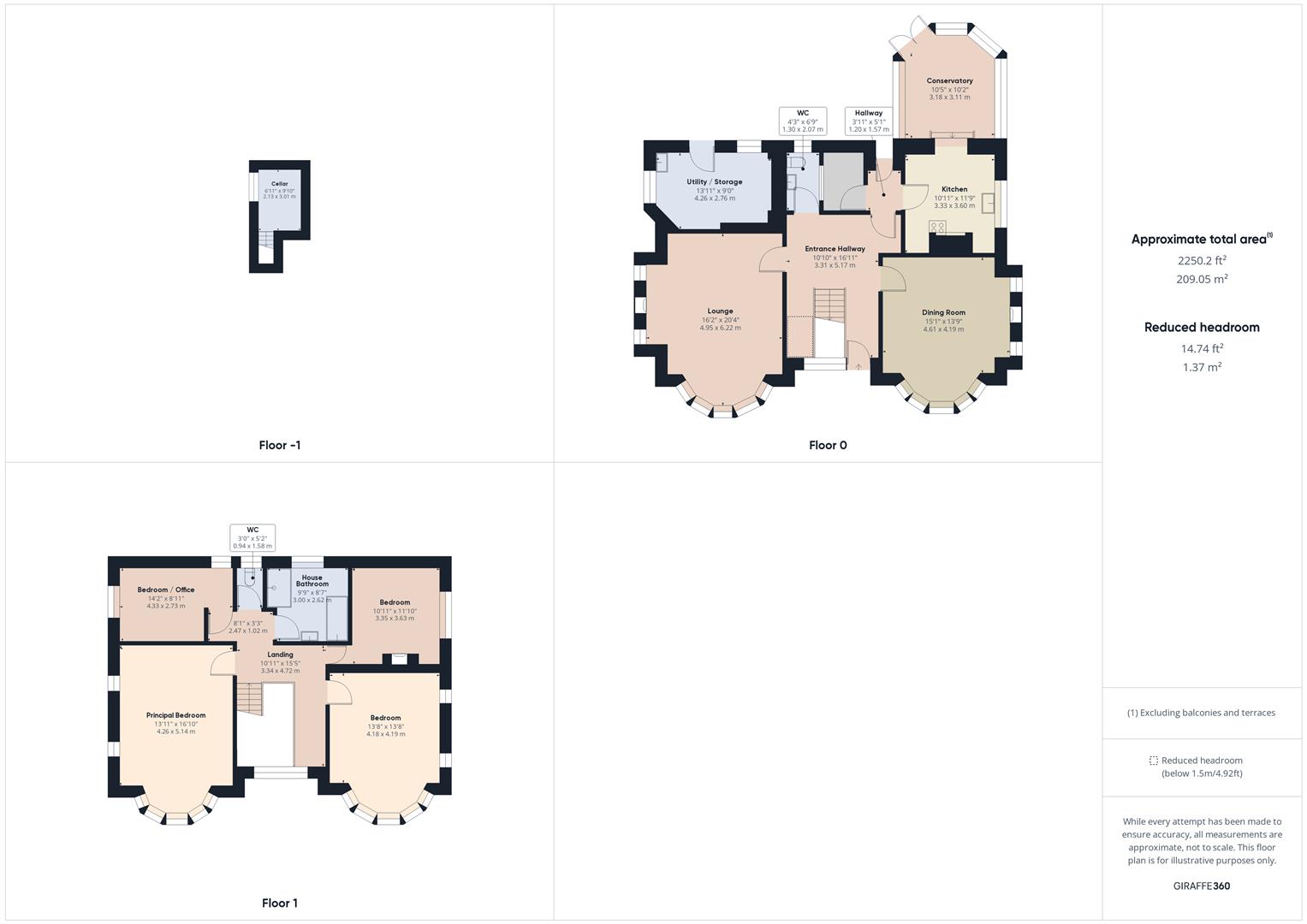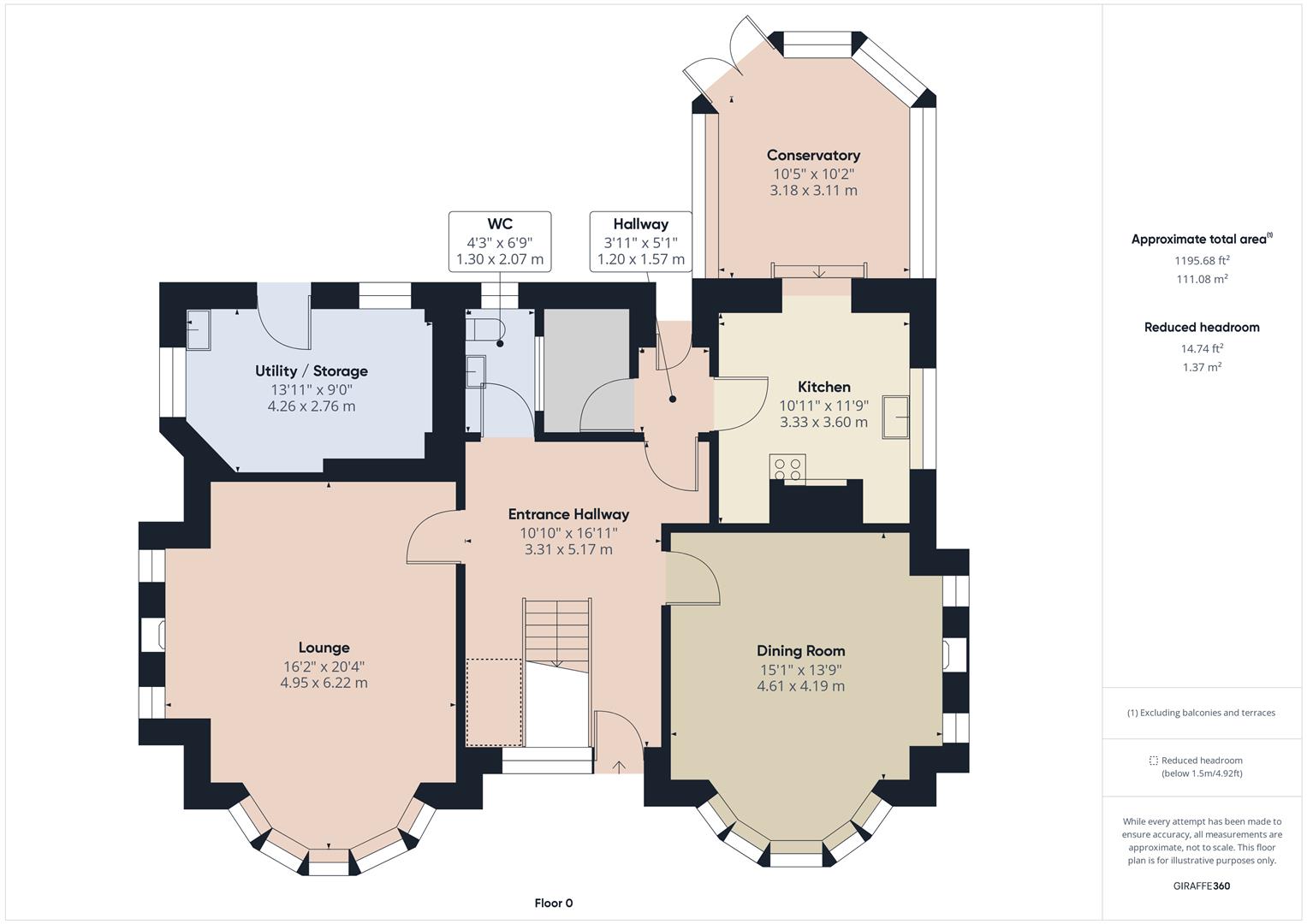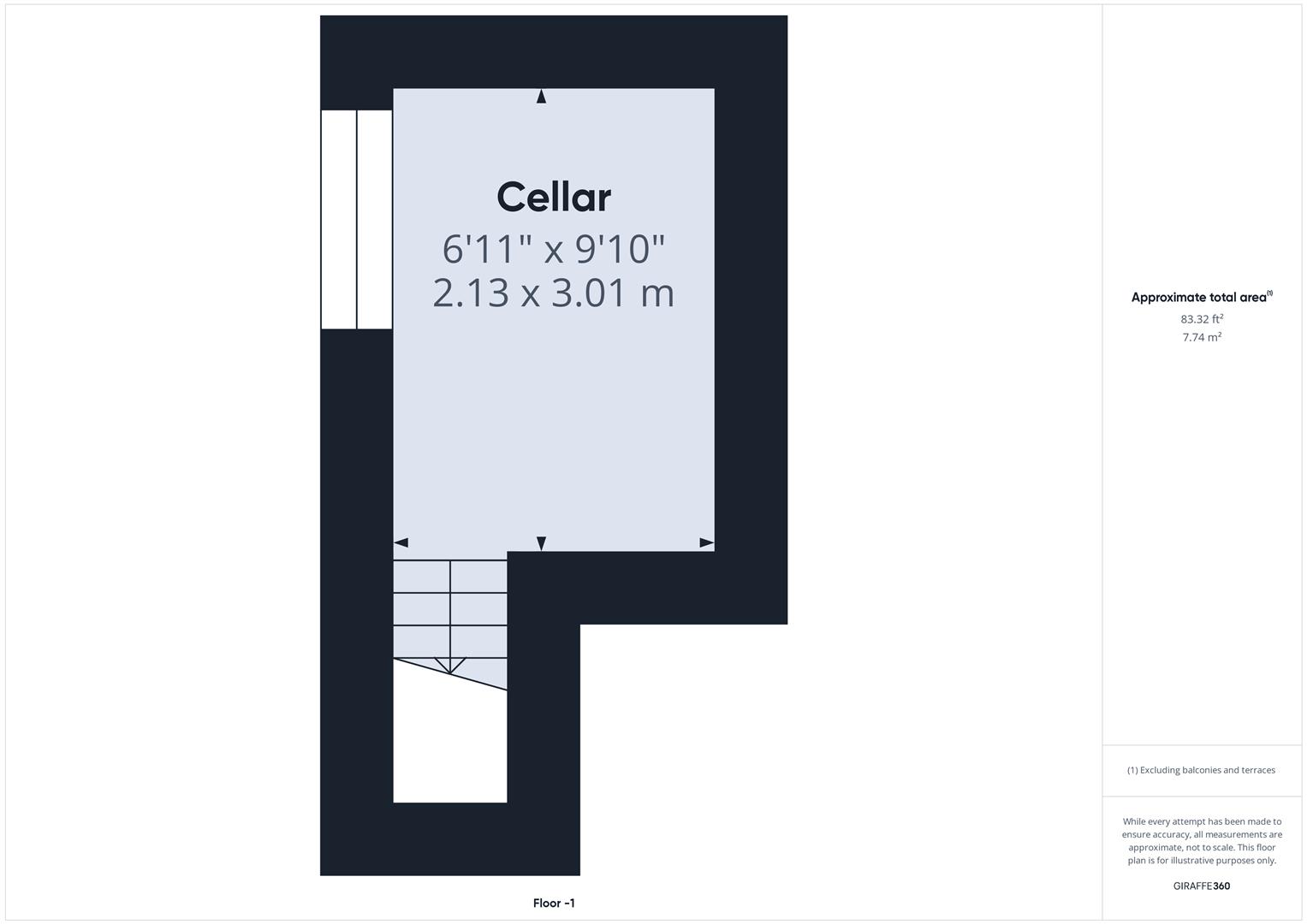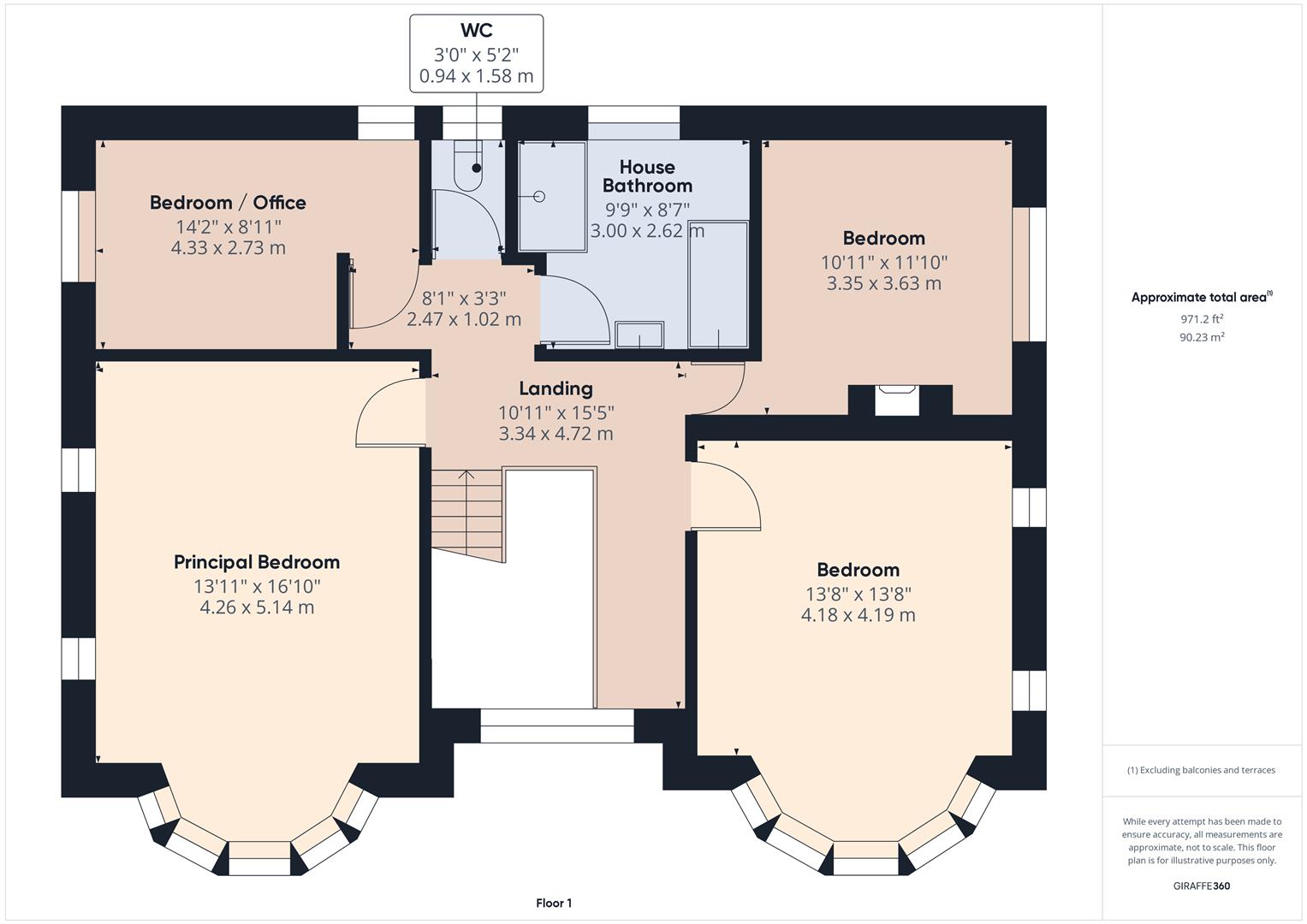- ATTRACTIVE STONE-BUILT DETACHED
- PERIOD FAMILY HOME
- WONDERFUL SOUTH-EAST FACING GARDEN
- SPACIOUS ACCOMMODATION
- NO VENDOR CHAIN
- SOUGHT-AFTER LOCATION
4 Bedroom Detached House for sale in Brighouse
Lyndhurst Grove is most imposing stone-built detached family home, sitting in a prominent position in a highly desirable location. The house offers spacious accommodation over two floors, retaining a wealth of high-quality original period fixtures and fittings throughout.
The house was originally architect-designed for the prominent silk merchant Mr WRB Field in 1934, this being carved in the keystone above the imposing front entrance.
This is a rare opportunity to acquire a unique and much admired, attractive, elegant and substantial quality home with extensive beautifully manicured gardens.
Internally, the properly briefly comprises; entrance hallway, cloakroom, lounge, dining room, kitchen and conservatory to the ground floor, cellar to the lower ground floor, and principal bedroom, three further double bedrooms, house bathroom and separate w/c to the first floor, and utility room accessed externally.
Externally, a newly installed block-paved driveway provides off-street parking for four cars, adjacent to a generous South-East facing lawned garden, bordered by mature planting and shrubbery. A path leads round the side of the property to a delightful landscaped rear garden with a pond.
Location - Woodhouse is known as one of the most sought-after residential addresses in Brighouse. The highly regarded Woodhouse Primary School is close by and there is a park also within walking distance. It is most convenient for access to Brighouse town centre with all the amenities it has to offer. These include independent cafes and restaurants, barbers, a post office and chain supermarkets as well as having excellent transport links with a bus and railway station within the town centre and the M62 close by.
General Information - Access is gained through a solid oak door with glass panelled surround into the welcoming entrance hallway showcasing oak panelled feature walls and benefiting from a fully tiled cloakroom with a Shanks Trevor w/c and wash-hand basin. A fantastic solid oak open staircase with wooden balustrade rises to the first floor.
Leading off the hallway is the generous lounge, featuring high skirting and coving, and boasting dual aspect windows with a large bay window to the front elevation allowing for natural light to flood through and enjoying an outlook of the front garden. An open fire sits at the focal point with the original mantel, hearth and surround.
Moving through to the dining room, mirroring the lounge with high skirting and coving and dual aspect windows, with a large bay window to the front elevation and period oval windows to the side elevation. A coal effect fire sits at the focal point within an original fireplace with oak mantel and tiled hearth.
The kitchen offers a range of bespoke oak wall, drawer and base units with contrasting tiled worksurfaces incorporating a ceramic one and a half bowl sink and drainer with mixer-tap. A gas oven with four-ring hob and extractor hood above sits within the chimney breast, complimented by a tiled splashback. Integrated appliances include a dishwasher and fridge.
An exposed stone archway in the kitchen leads through to a conservatory offering an additional space to sit and relax whilst enjoying an outlook and allowing access to the wonderful landscaped rear garden through French doors, creating the perfect entertaining space for bbq's and alfresco dining.
The original servant's bell is still in working order.
A good sized utility room is accessed externally from the rear garden providing useful good storage /possible workshop area
The fantastic open staircase rises to the light and airy galleried landing thanks to the number of beautiful original leaded windows allowing for natural light to flood through, and accesses four double bedrooms, the house bathroom and a separate w/c. A loft hatch allows access to a part bordered expansive loft. Potential for a 5th bedroom.
The spacious principal bedroom has dual aspect windows with a large bay window to the front elevation and period oval windows to the side, alongside high skirting and coving. A second spacious double bedroom mirrors the principal bedroom with dual aspect windows.
A further double bedroom has a large window to the side elevation enjoying a pleasant and extensive outlook over the garden and beyond towards Brighouse. It has high skirting, coving and picture rails and a decorative fireplace to the focal point.
The extremely attractive part tiled house bathroom offers a contemporary three-piece suite comprising a wash-hand basin with vanity unit, free-standing bath and double walk-in rainfall shower. There is a separate w/c.
Completing the accommodation, the fourth bedroom has dual aspect windows and built-in wardrobes.
Externals - A newly installed block-paved driveway provides off-street parking for four cars, adjacent to a generous South-East facing lawned garden bordered by mature planting and shrubbery. A flagged pathway contours the property round to a wonderful landscaped rear garden.
Also accessed through the French doors of the conservatory, creating the perfect entertaining space for bbq's and alfresco dining, the rear garden has a pebbled pathway leading to a pond, seating area and enjoys mature planting and shrubbery.
Services - We understand that the property benefits from all mains services. Please note that none of the services have been tested by the agents, we would therefore strictly point out that all prospective purchasers must satisfy themselves as to their working order.
Directions - From Halifax head onto Orange Street (A629) and then at the roundabout, take the third exit onto Burdock Way (A58). Continue to follow the road past Shibden Park until you get to Stump Cross where you will need to keep right and head on to Leeds Road. Turn right at Hipperholme traffic lights on to Brighouse Road (A644) and continue for approximately 2.0 miles to the roundabout, taking the second exit on to A643. At the next roundabout, take the second exit on to Owler Ings Road (A643) and follow round over the bridge and then take a left-hand turn on to Mill Royd Street. At the traffic lights, take a right-hand turn on to Huddersfield Road (A641) and continue for approximately 0.8 miles, then taking a right-hand turn on to Lyndhurst Grove Road. Lyndhurst Grove is the first house on your right-hand side.
For Satellite Navigation - HD6 3RT
Property Ref: 693_33741803
Similar Properties
Sedis House, Copley Lane, Halifax, HX3 0TJ
6 Bedroom Detached House | Guide Price £575,000
2800 SQ FT* 6 TO 8 BEDS* FLEXIBLE ACCOMMODATION* WALKING DISTANCE TO SKIRCOAT GREEN SHOPS AND AMENITIES* POTENTIAL ANNEX...
Crabtree Fold Barn, 2, Crabtree Fold, Hebden Bridge, HX7 8SN
4 Bedroom Character Property | Guide Price £575,000
Crabtree Fold Barn is an exceptional four-bedroom barn conversion, thoughtfully renovated to the highest standard. Nestl...
Barker Royd House Southowram, Halifax, HX3 9TE
4 Bedroom House | Guide Price £550,000
Ripe for renovation, Barker Royd House boasts a rich history as the former residence of the mill owner to the carding mi...
4, Whinney Field, Skircoat Green, West Yorkshire, HX3 0NP
5 Bedroom Terraced House | Guide Price £595,000
Internally, this elegant home retains its original charm with high ceilings, decorative coving, and sash windows. The gr...
141, Clough Lane, Brighouse, HD6 3QP
5 Bedroom Detached House | Guide Price £595,000
An excellent opportunity has arisen to purchase this extended, detached family home with well-planned five bedroom accom...
Cotton Tops Drive, Ripponden, Halifax
4 Bedroom Detached House | £615,000
A small freehold development comprising of just 24 properties set in a picturesque South facing location looking onto wo...

Charnock Bates (Halifax)
Lister Lane, Halifax, West Yorkshire, HX1 5AS
How much is your home worth?
Use our short form to request a valuation of your property.
Request a Valuation
