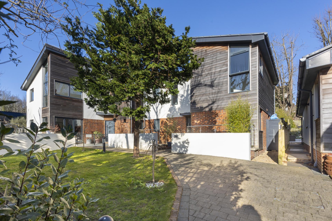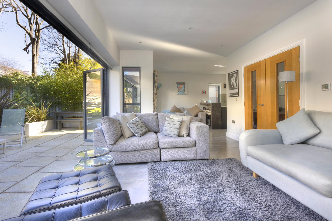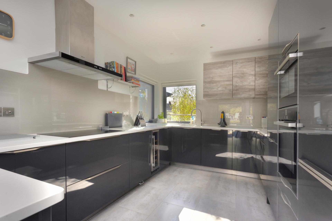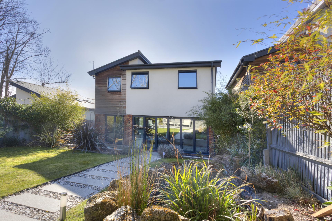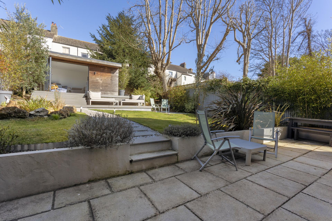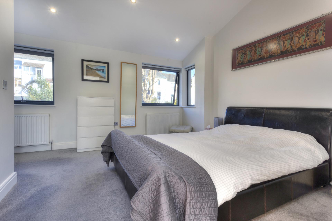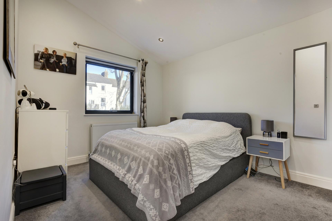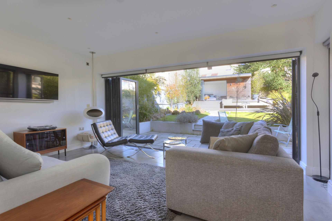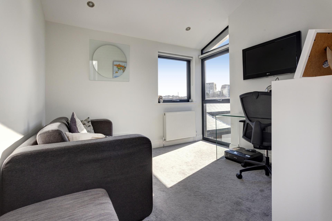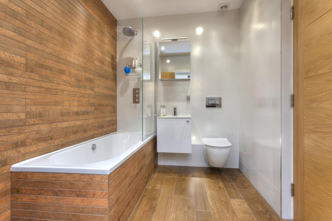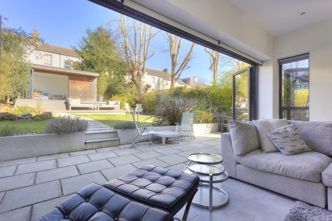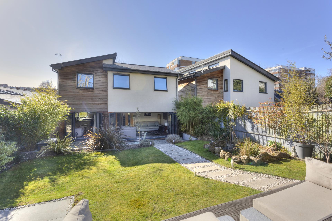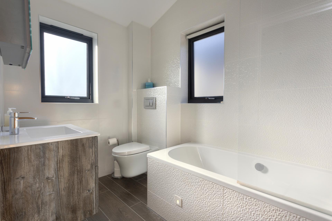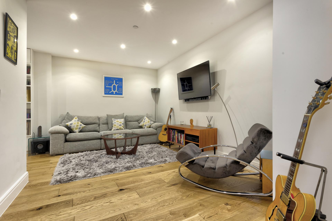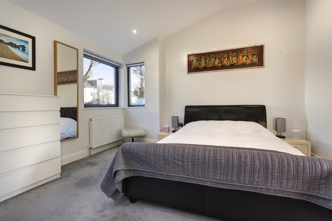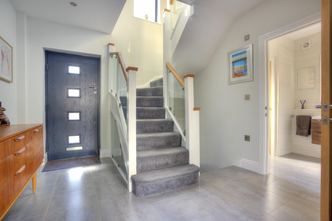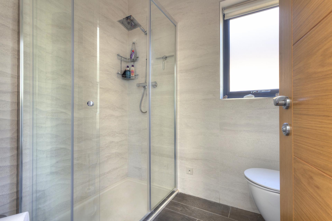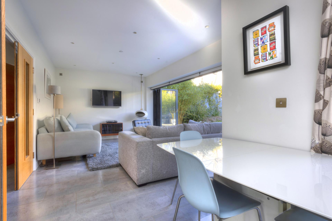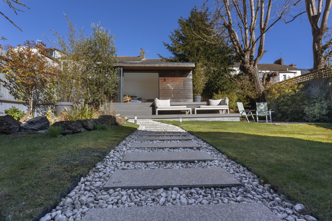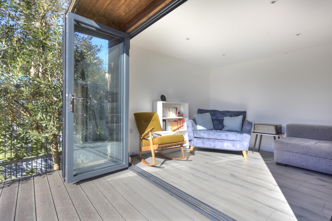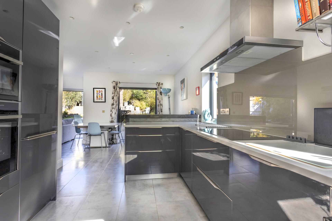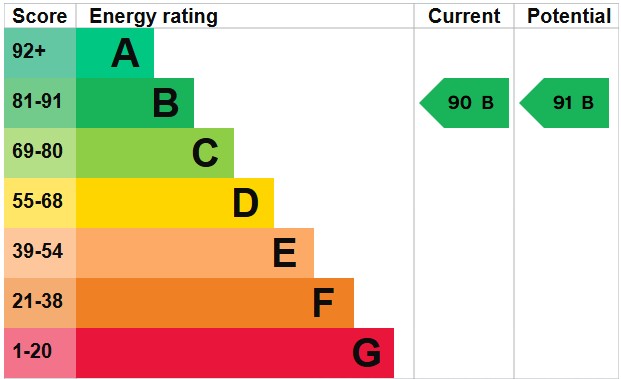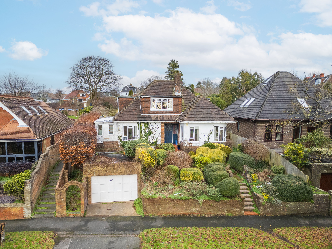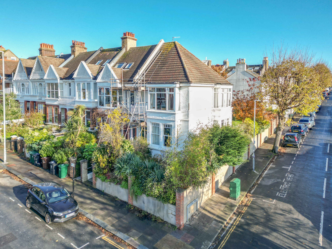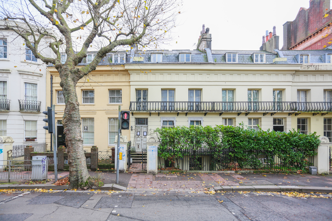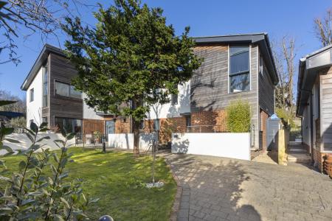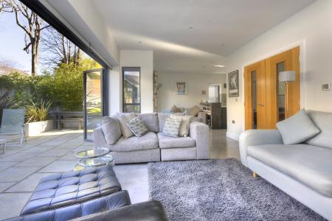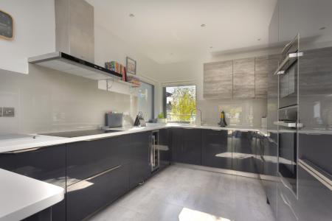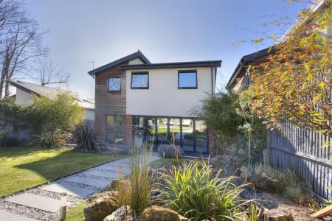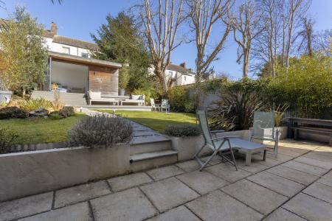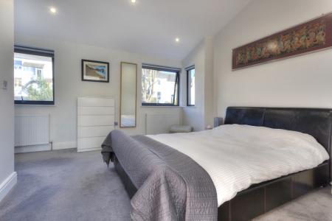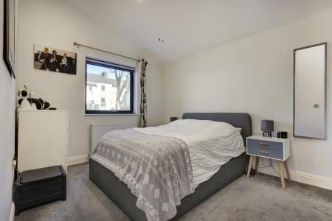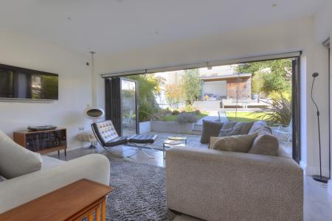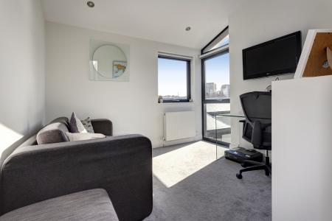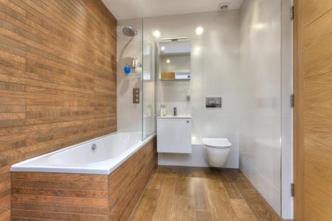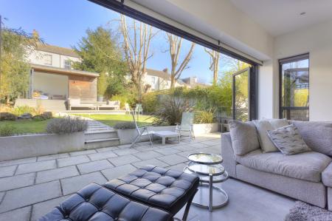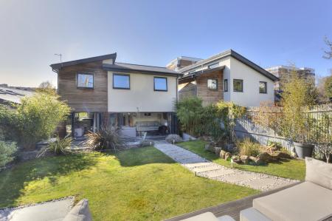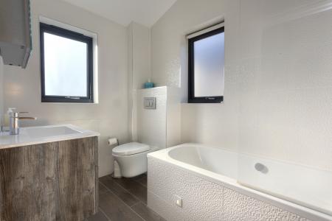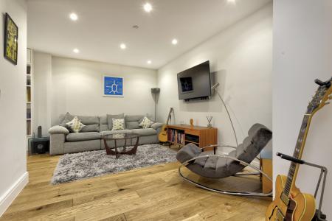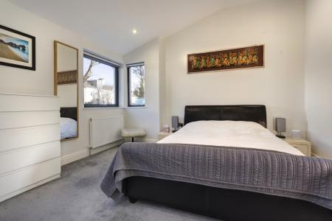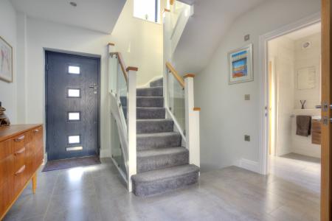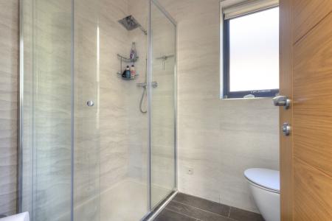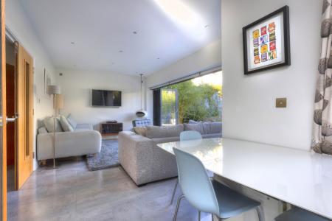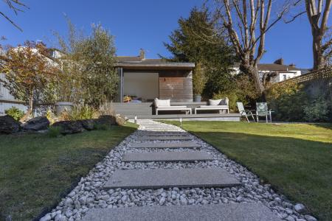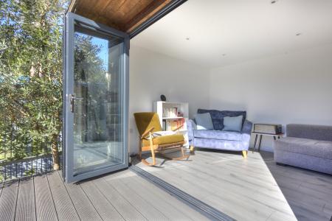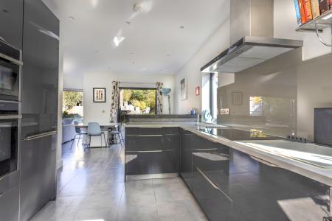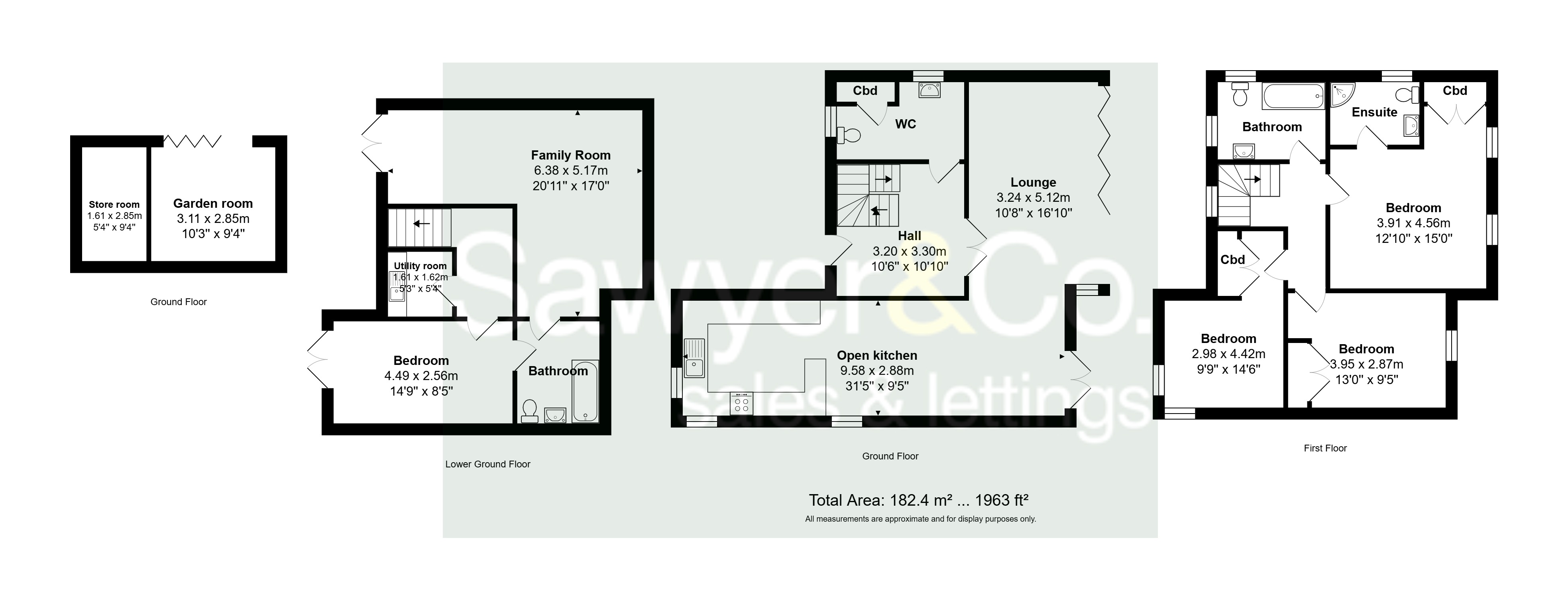- FOUR DOUBLE BEDROOMS
- DETACHED MODERN HOUSE
- BEAUTIFUL REAR GARDEN WITH FULLY POWERED GARDEN ROOM
- GATED DRIVEWAY PARKING
- EXCLUSIVE GATED DEVELOPMENT
- HIGHLY FLEXIBLE ACCOMMODATION
- WONDERFULLY SITUATED OPPOSITE PRESTON PARK
- EXCELLENT TRANSPORT OPTIONS WITH PRESTON PARK & LONDON ROAD TRAIN STATIONS NEARBY
- CATCHMENT AREA FOR SEVERAL GREAT SCHOOLS
- GOOD CHOICE OF LOCAL AMENITIES
4 Bedroom Detached House for sale in Brighton
*** GUIDE PRICE £1,100,000 to £1,200,000 ***
Excellently positioned in the heart of the ever-sought-after Golden Triangle area; at over 1800sqft this generously-sized DETACHED modern family home with FOUR DOUBLE BEDROOMS, THREE BATHROOMS, a gorgeous fully-landscaped rear GARDEN and GATED DRIVEWAY PARKING.
***Naturally we would be delighted to speak to you by phone, however, should you prefer to book a viewing online, directly into our diary, you can do so 24/7 by requesting a viewing through any of the property websites***
Situated in an exclusive gated development opposite the expansive Preston Park, this stunning four-bedroom detached house offers a sophisticated and eco-conscious lifestyle. Constructed in 2017 and still under warranty, the property boasts solar panels and energy-efficient features, allowing you to live sustainably without compromising on luxury.
The ground floor welcomes you with a spacious entrance hall leading to an impressive open-plan living and dining area. Floor-to-ceiling windows and bi-fold doors open onto the beautifully landscaped rear garden, flooding the space with natural light. The high-end Schmidt kitchen is thoughtfully designed with integrated appliances, quartz countertops, an enviable wine cooler, Quooker 5-in-1 tap, and a breakfast bar, making it perfect for both everyday living and entertaining. A convenient downstairs cloakroom completes this level.
The lower ground floor offers flexibility with one private double bedroom with access to a luxurious Jack and Jill bathroom. The second room on this floor is currently utilised as a media room, showcasing the adaptable nature of the space. A separate utility room adds to the practicality of this level. Both the ground and lower ground floors enjoy the added benefit of underfloor heating.
Ascending to the first floor, you'll find three additional double bedrooms. The principal suite is a serene retreat, featuring vaulted ceilings, dual-aspect windows with garden views, built-in wardrobes, and an elegant en-suite shower room. The remaining two bedrooms are well-proportioned and share access to a stylish family bathroom.
The private rear garden is a tranquil space, meticulously landscaped with a paved dining terrace, lush lawn, and mature planting. A timber garden room equipped with Wi-Fi provides an ideal space for a home office or creative studio.
Set a stone's throw from Preston Park, Blakers Park and Hollingbury Park and Woods, this home enjoys a green surrounding while offering ease of commute with proximity to Preston Park, Brighton, and London Road train stations and the A27/A23.
Local schools ranging from junior to college age are outstanding, with some of the best Secondary schools in the area including Dorothy Stringer and Varndean with Independent Brighton College, Windlesham and Brighton and Hove High School nearby.
Whether you're navigating the Brighton Lanes, exploring the Seven Dials, or enjoying a day at the beach, everything is just a short journey away.
From boutique shops and cosy cafes at Fiveways and London Road, to schools of repute, everything you need is within easy reach. Golf enthusiasts can perfect their swing at Hollingbury Golf Course, while nature lovers can explore the South Downs' breath-taking vistas.
Preston Park Avenue is situated in on street parking zone J. The council tax band is G, currently charged at £3,896.77 for 2024/25.
EPC rating - B
Council Tax – G
Broadband & Mobile Phone Coverage – Prospective buyers should check the Ofcom Checker website
Planning Permissions – Please check the local authority website for any planning permissions that may affect this property or properties close by.
Parking – J
This is information has been provided by the seller. Please obtain verification via your legal representative.
Important Information
- This is a Freehold property.
- This Council Tax band for this property is: TBC
Property Ref: 1542_27040
Similar Properties
Surrenden Road, Brighton, East Sussex, BN1
4 Bedroom Detached Bungalow | Guide Price £1,000,000
*** GUIDE PRICE £1,000,000 - £1,100,000 *** Well situated in a sought-after residential location, moments from the green...
Beaconsfield Villas, Brighton, East Sussex, BN1
5 Bedroom End of Terrace House | Guide Price £1,000,000
*** GUIDE PRICE £1,000,000 - £1,100,000 *** Excellently positioned on the corner of Beaconsfield Villas and Lucerne Road...
Richmond Terrace, Brighton, East Sussex, BN2
5 Bedroom Terraced House | Offers in excess of £900,000
*** OFFERS IN EXCESS OF £900,000 *** Well situated overlooking The Level with easy access to the city centre; a substant...
How much is your home worth?
Use our short form to request a valuation of your property.
Request a Valuation

