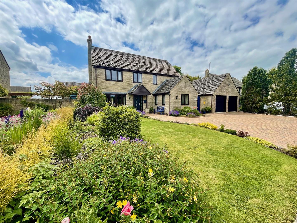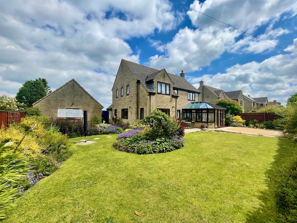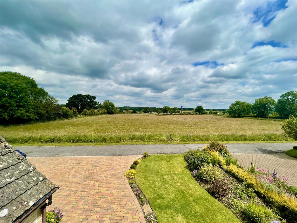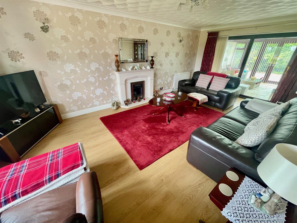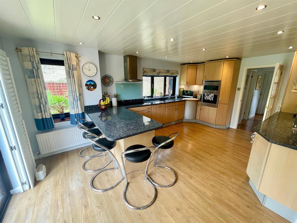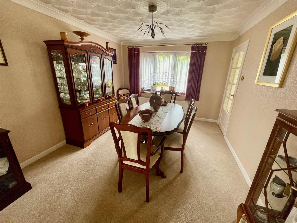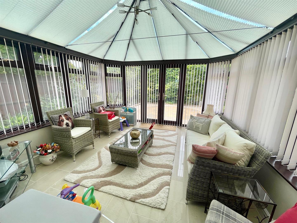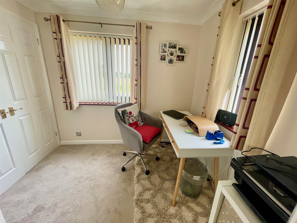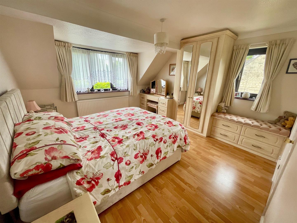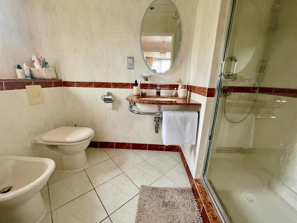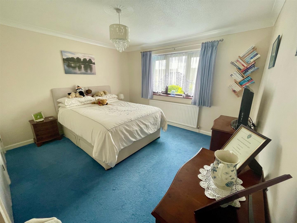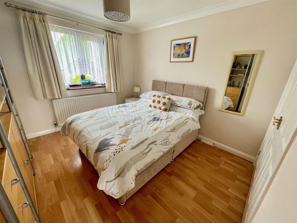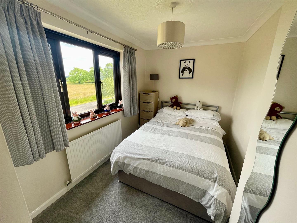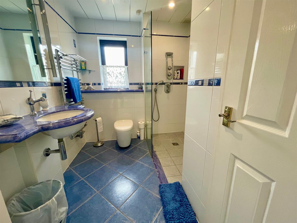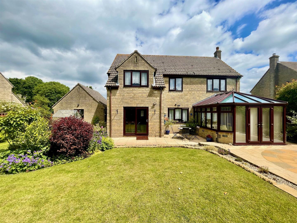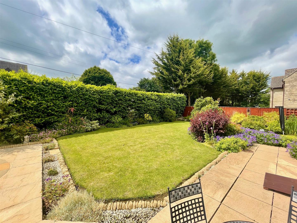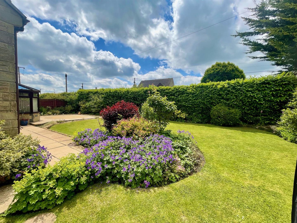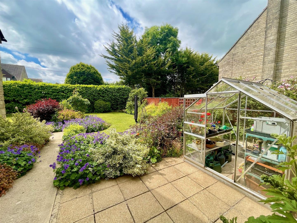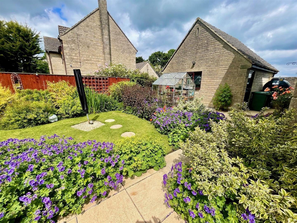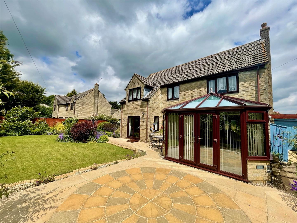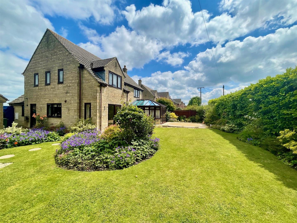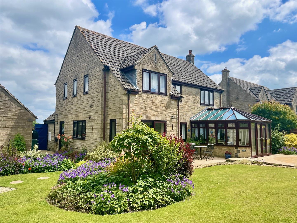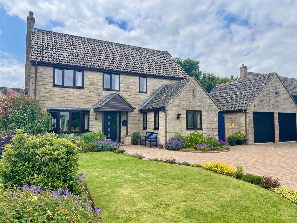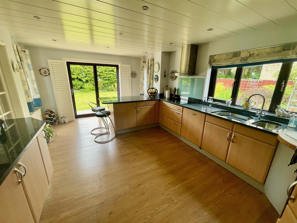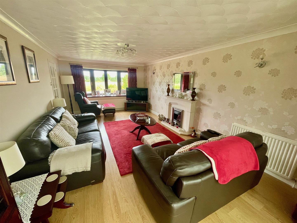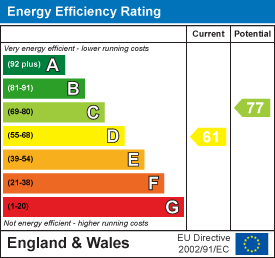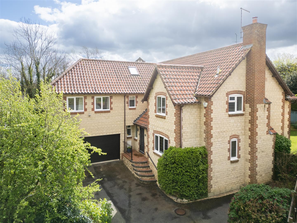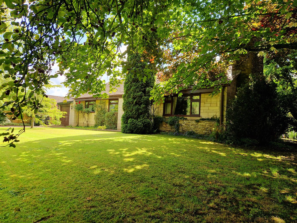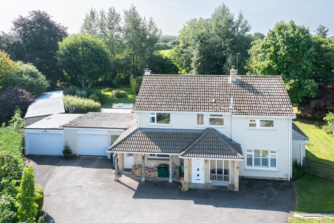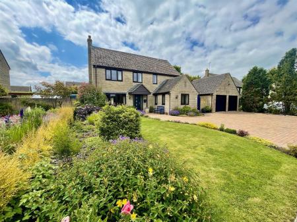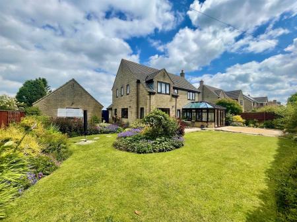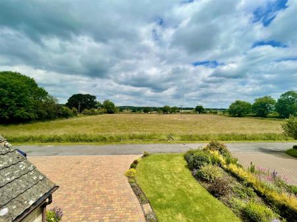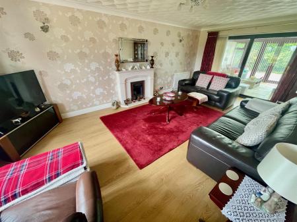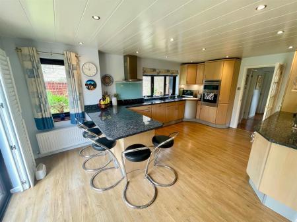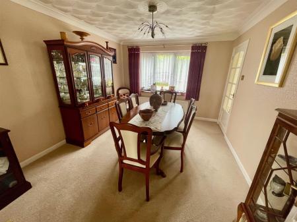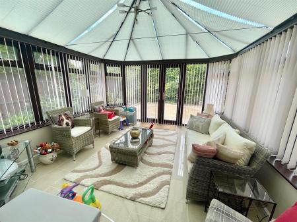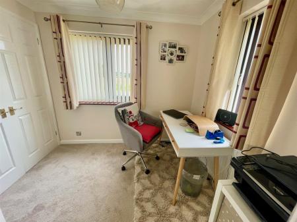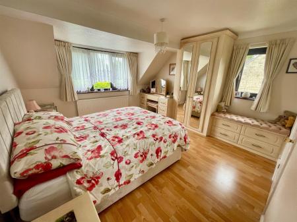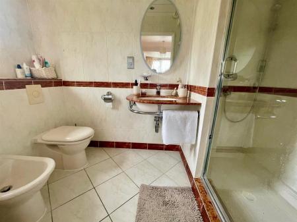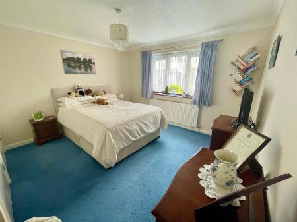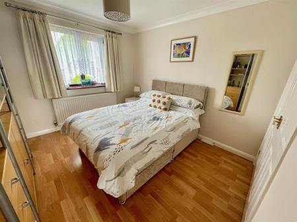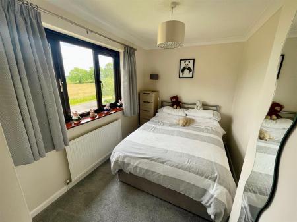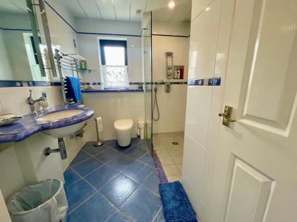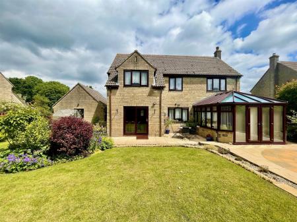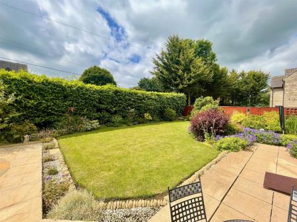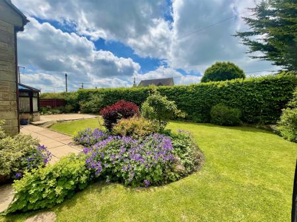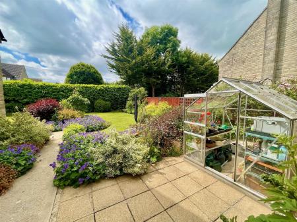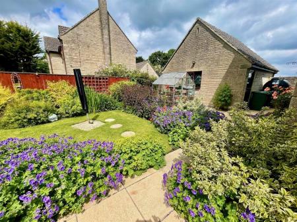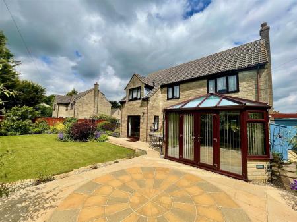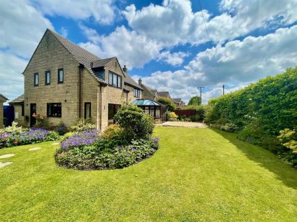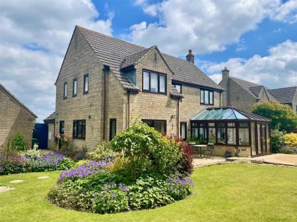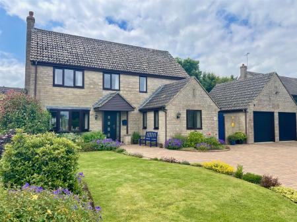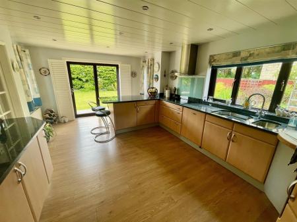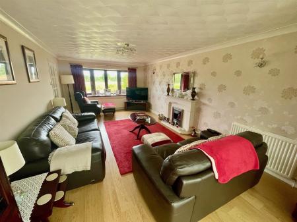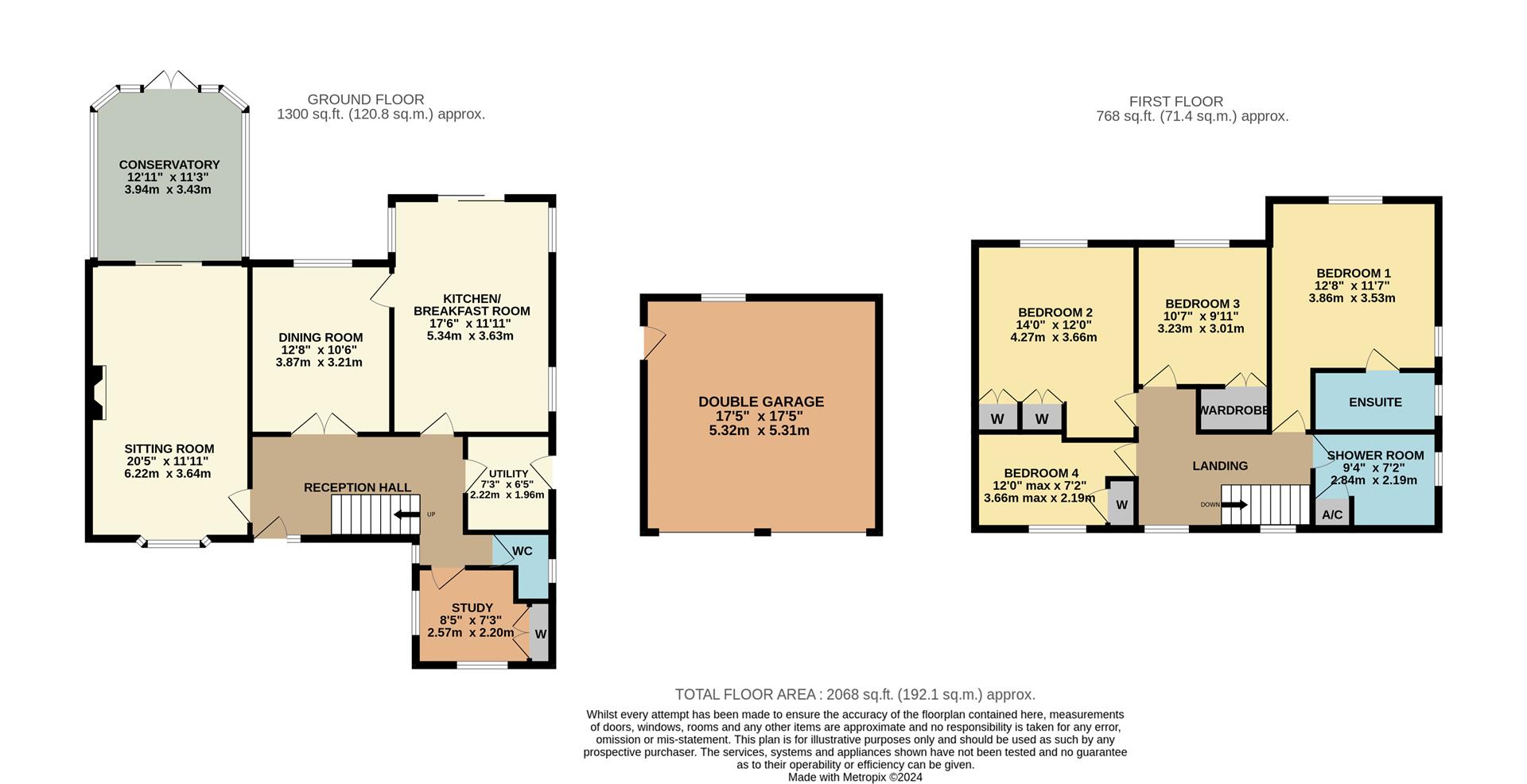- Detached
- Four Bedrooms
- Utility & Ensuite
- Conservatory
- Double Garage
4 Bedroom Detached House for sale in Brinkworth
An attractive individual detached house, extensively enhanced and improved by the present owners situated within this popular village, enjoying far reaching views over open countryside to the front.
Benefits include 4 double bedrooms, all with built-in wardrobes and master with refitted en-suite shower room and a refitted wet room style shower room. The ground floor offers a sitting room with feature fireplace leading into the large air conditioned conservatory, spacious refitted kitchen/breakfast room with range of integrated appliances, matching utility, dining room, study and cloakroom. Other attributes include radiator central heating, recently refitted uPVC double glazing and refitted multipane doors to the ground floor. Externally the mature beautifully manicured gardens offer an extensive block paved driveway for numerous vehicles, double garage with replacement electronic roller doors, fabulous front outlook and private south facing garden.
Situation - The property enjoys a delightful outlook over open countryside within a select group of 4 detached properties via a shared access through a private road from Bellamys Lane. Down the lane is access to gorgeous walks through bridal paths that go for 6 miles for horse and dog lovers. Brinkworth, the longest village in England. Local facilities include a primary school, nursery, church and a public house renowned for its good food. Brinkworth lies within easy reach of the historic market towns of Malmesbury, Chippenham and Royal Wootton Bassett. There are public transport services and good road access to the these towns and to Swindon, Bath and Bristol via the M4 junction 16 or 17. Also mainline rail stations at Chippenham and Swindon link with London Paddington.
Accommodation Comprising: - Canopied porch with outside light. Composite entrance door and obscure glazed side panel to:
Reception Hall - Staircase to first floor. Two radiators. Laminate flooring.
Cloakroom - Obscure glazed window to side. Close coupled WC. Corner wash basin. Tiled walls and flooring.
Study - Dual aspect windows to front and side. Radiator. Built-in double wardrobe. Access to loft space.
Sitting Room - Bow window to front enjoying far reaching rural views. Feature electric fire in attractive marble/limestone surround and hearth. Two radiators. TV aerial point. Wall light points. Laminate flooring. Double glazed sliding patio doors to:
Conservatory - UPVC double glazed on reconstituted stone base with integrated outside lighting and french doors to rear. Fully fitted with blinds. Marble tiled flooring. Wall light points. Remote controlled air conditioning unit.
Dining Room - Window to rear. Radiator.
Kitchen/Breakfast Room - Two windows to one side and window to other side. Sliding patio doors with fitted shutters to rear. Refitted kitchen with extensive range of drawer and cupboard bases units, wall mounted cupboards and granite worksurfaces. Stainless steel one and a half bowl sink unit with mixer tap. Peninsula breakfast bar with cupboards under. Electric hob with extractor hood over. Integrated fridge. Built-in eye level double oven. Recently refitted dishwasher. Mondo corner carousel unit with fitted chopping board over. Under unit lighting. Laminate flooring. Radiator. Recessed spotlights.
Utility Room - UPVC obscure double glazed door to side. Stainless steel single drainer sink unit with mixer tap and cupboard base unit under. Worksurface to side with space for fridge and freezer. Plumbing for washing machine. Wall mounted cupboards. Tiled flooring.
First Floor Galleried Landing - Two windows to front enjoying far reaching rural views. Radiator. Access to part boarded roof space.
Bedroom One - Dual aspect windows to rear and side. Extensive range of "Sharps" fitted bedroom furniture comprising mirror fronted double wardrobe, bedside drawer units, dressing table and base drawer units with cushioned seat over. Laminate flooring. Door to:
Ensuite Shower Room - Obscure glazed window to side. Refitted tiled large shower cubicle with rainhead power shower and separate shower attachment. Marble sink unit. Concealed cistern WC. Bidet. Touch control mirror. Tiled walls and flooring. Recessed spotlights and underfloor heating. Extractor fan.
Bedroom Two - Window to rear. Radiator. Two built-in double wardrobes.
Bedroom Three - Window to rear. Radiator. Built-in double wardrobe.
Bedroom Four - Window to front enjoying far reaching rural views. Radiator. Built-in wardorbe.
Shower Room - Obscure glazed window to side. (Previously a bathroom). Refitted with wet room style shower with tiled flooring, glazed screen and overhead power shower and additional shower attachment. Marble sink unit and concealed cistern WC. Wall mirror with lighting. Chrome ladder style radiator/towel rail. Fully tiled walls and flooring. Recessed spotlights. Underfloor heating. Extractor fan. Airing cupboard housing hot water tank and shelving with pumps for power showers.
Externally -
Front Garden - Shared access for four properties adjacent to open farmland leading into extensive block paved drive providing extensive off road parking for numerous vehicles to front of double garage. Outside lighting. Large lawn with deep shrub and flower borders. Mature leylandii screening to side. Gated access to rear garden.
Double Garage - Two electronic remote controlled roller doors to front. UPVC part double glazed door to side and window to rear. Power and light. Eaves storage space.
Rear Garden - Mature private south facing well maintained garden to rear. Enclosed by fencing with mature laurel hedge to rear boundary. Paved area to rear and side of garaging with greenhouse, oil tank and drying area. Extensive lawn with numerous mature trees and shrub and flower beds. patio to rear of property and to rear of conservatory. Outisde lighting. To side of house is a paved area with large shed and pergola.
Directions - From Chippenham take the B4069 through Sutton Benger and Christian Malford. Just before Dauntsey Lock bear left. Proceed over the motorway then first right into Dauntsey. On leaving the village take the first right to Brinkworth. Continue for c.2 miles and on entering the village at the T junction by the pub, turn right onto the B4042. Proceed through the village and just after the turning into Stoppers Hill, take the next left turn into Bellamys Lane. Turn almost immediately left down a shared access to 4 detached houses. Carinya is the third property.
Important information
This is not a Shared Ownership Property
Property Ref: 16988_33130964
Similar Properties
Lansdowne Crescent, Derry Hill, Calne
5 Bedroom Detached House | Guide Price £635,000
A spacious and well presented five bedroom detached house situated in this sought after village. Over 2,000 sq ft in tot...
4 Bedroom Detached House | Offers in excess of £600,000
A much improved individual 3/4 bedroom detached house situated on a large elevated plot with mature gardens and ideally...
4 Bedroom Detached House | Guide Price £585,000
An extended and superbly maintained four bedroom detached house with stunning sitting/family room, quality refitted kitc...
Old Hardenhuish Lane, Chippenham
5 Bedroom Detached House | Guide Price £825,000
Woodland House is an imposing extended individual detached house, considerably enhanced in recent years by the present o...
3 Bedroom Detached Bungalow | Guide Price £850,000
A individual detached bungalow ideally sitauted on the edge of this sought after hamlet with the added benefit of an adj...
Lime Trees, Christian Malford, Chippenham
4 Bedroom Detached House | Guide Price £1,000,000
NO ONWARD CHAIN! A much improved and beautifully presented detached house pleasantly tucked away on the edge of this sou...
How much is your home worth?
Use our short form to request a valuation of your property.
Request a Valuation



