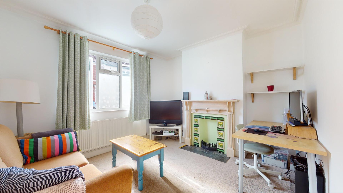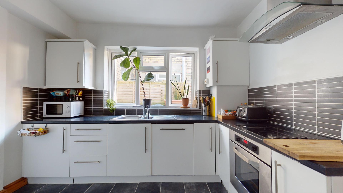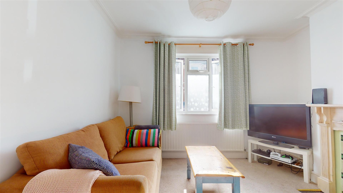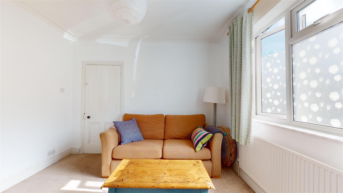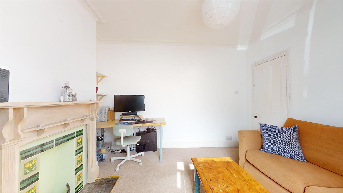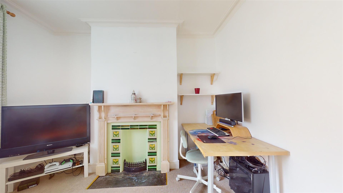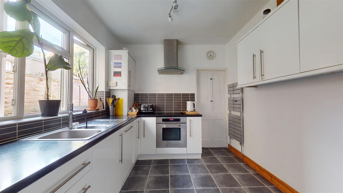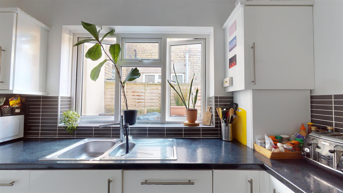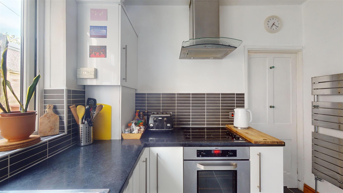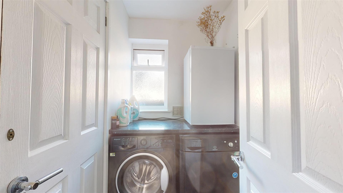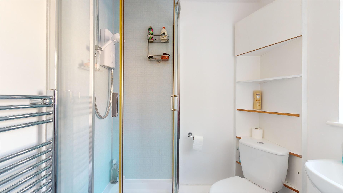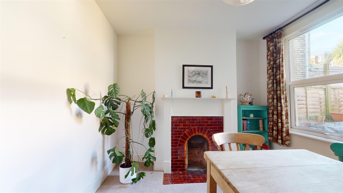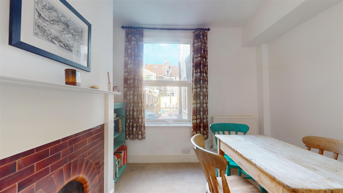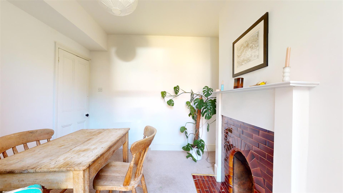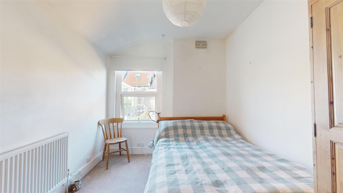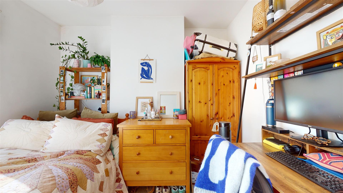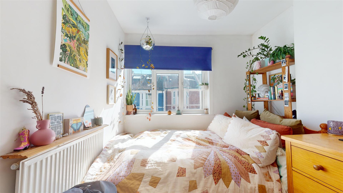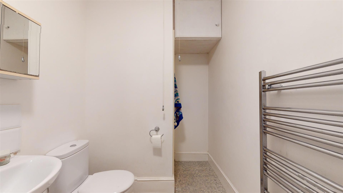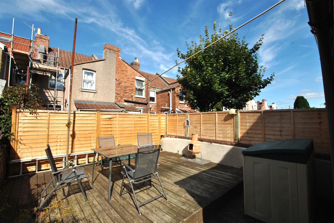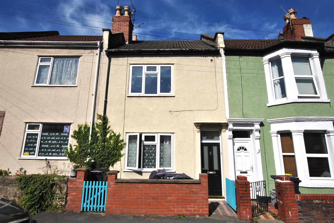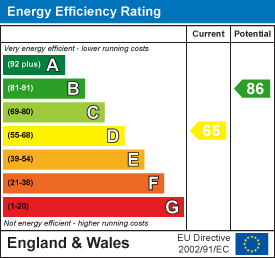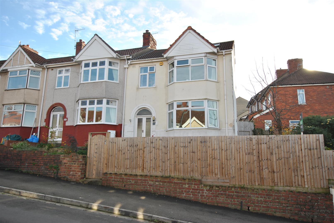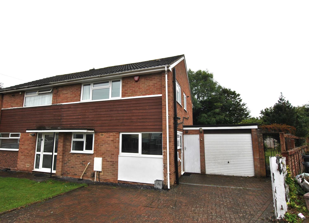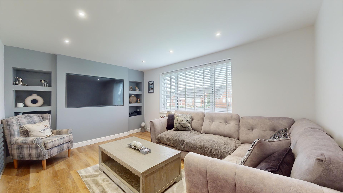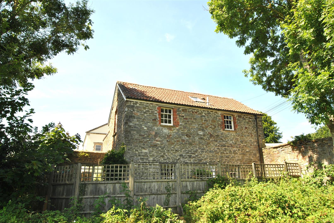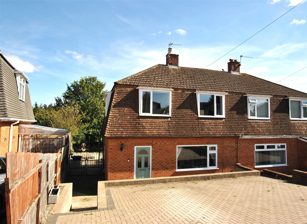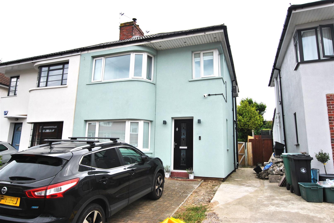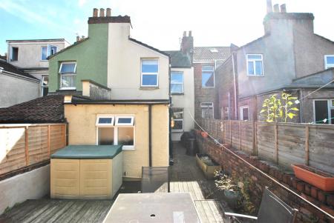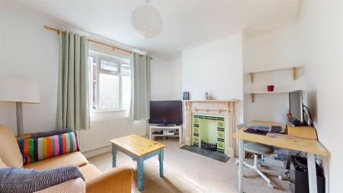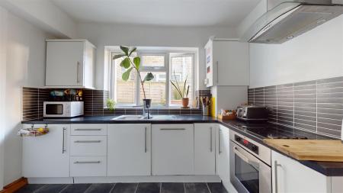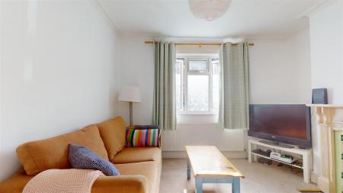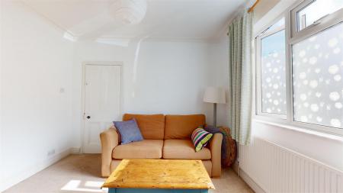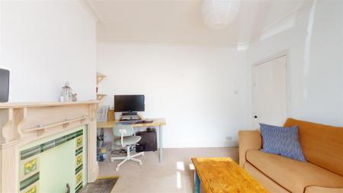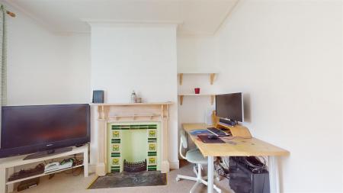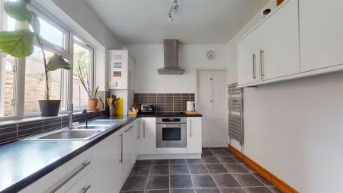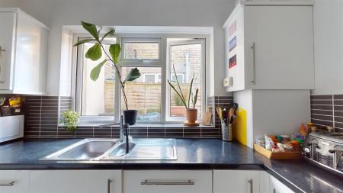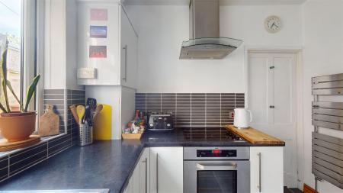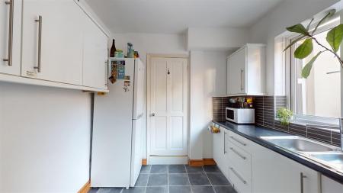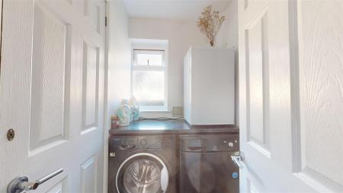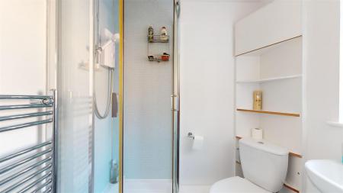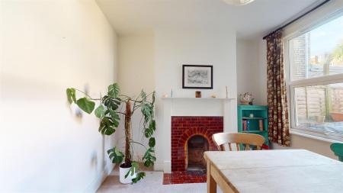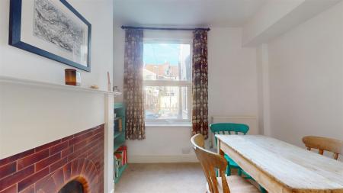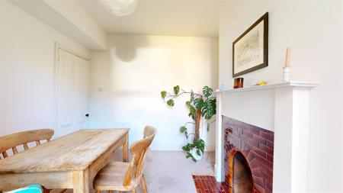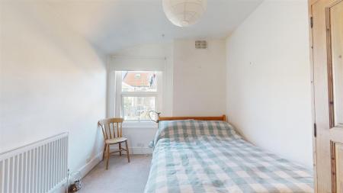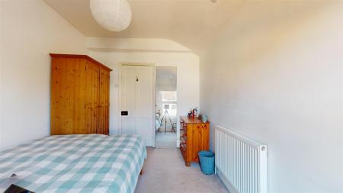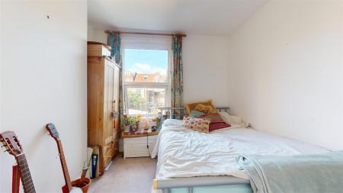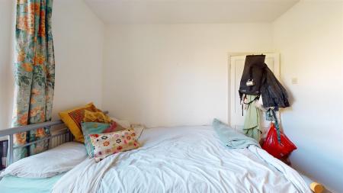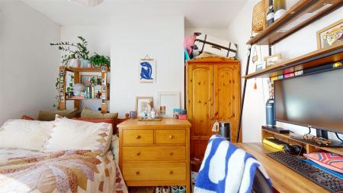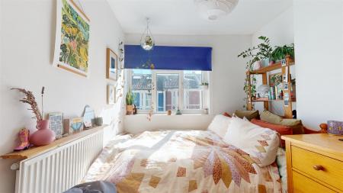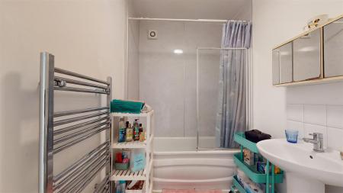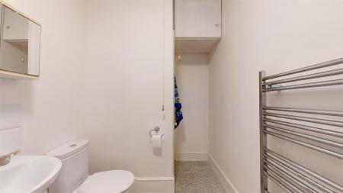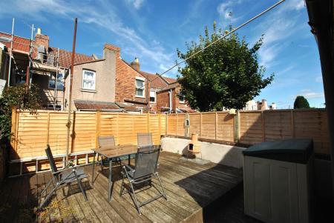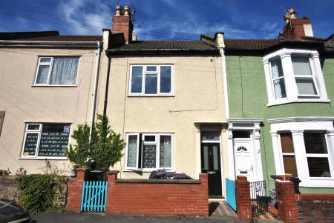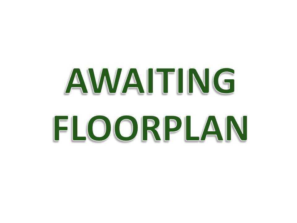- INTERACTIVE 3D TOUR
- Terrace Home
- Three Bedrooms
- Sitting Room & Separate Dining Room
- Modern Kitchen
- Utility Area
- Ground Floor Shower Room and Upstairs Bathroom
- Decked Rear Garden
- Close to Parson Street Train Station
- Energy Rating - D
3 Bedroom Terraced House for sale in Bristol
A well presented terraced home situated on a quiet, tucked away road in ever-popular Bedminster. The property boasts natural light throughout and comprises a bright sitting room, a separate dining room with an attractive tiled fireplace, a modern kitchen/breakfast room with integrated hob, oven and dishwasher, a useful utility and a shower room. Upstairs, there are three double bedrooms and a family bathroom. Outside, there is an enclosed rear garden which is predominantly decked, and a small front courtyard to the front. The property would make an ideal first time purchase or 'next-step' home for the growing family, as it is ideally situated for Parson Street Primary School. In addition, the property is within easy walking distance to the vibrant North Street, where you can find many eateries including The Tobacco Factory, the popular Souk Kitchen, The Old Bookshop as well as many highly regarded cafes. You're a forty minute walk from all Bristol City has to offer and a half hour walk from the exciting harbourside development of Wapping Wharf and the harbourside itself with its boat trips and many water-facing bars and restaurants. For commuters, Parson Street Station is literally a 3 minute walk whilst Bristol's main station, Temple Meads, is just over 2 miles away by either car or bike. The property is offered with no onward chain and an early appointment to view is recommended to fully appreciate & secure.
Sitting Room - 3.67 into recess x 3.36 (12'0" into recess x 11'0" -
Dining Room - 3.16 x 2.99 into recess (10'4" x 9'9" into recess) -
Kitchen - 3.36 x 2.68 (11'0" x 8'9") -
Utility -
Ground Floor Shower Room - 1.76 x 1.29 (5'9" x 4'2") -
Bedroom One - 3.20 x 2.68 (10'5" x 8'9") -
Bedroom Two - 3.18 x 3.00 into recess (10'5" x 9'10" into reces -
Bedroom Three - 3.35 x 2.92 into recess (10'11" x 9'6" into reces -
Bathroom - 2.41 x 1.75 (7'10" x 5'8") -
Tenure - Freehold -
Council Tax Band - A -
Important information
This is not a Shared Ownership Property
Property Ref: 59927_33422109
Similar Properties
4 Bedroom Semi-Detached House | Guide Price £375,000
A large end of terrace home on the sought after Ravenhill Avenue. The property occupies an elevated position at the very...
Pynne Close, Stockwood, Bristol
3 Bedroom Semi-Detached House | £370,000
Offered with NO ONWARD CHAIN, this beautifully presented three-bedroom semi-detached family home is located in the highl...
3 Bedroom Semi-Detached House | £360,000
Nestled in the highly sought-after Allerton Road, Whitchurch, this property exemplifies comfortable family living with i...
Bath Road, Brislington, Bristol
3 Bedroom Cottage | £379,000
Nestled within the prestigious Long Fox Manor Estate, this enchanting detached stone cottage offers a unique blend of hi...
Woodleigh Gardens, Whitchurch, Bristol
3 Bedroom Semi-Detached House | £380,000
Nestled in the highly sought-after Woodleigh Gardens at the end of a quiet cul-de-sac, this contemporary family home off...
Westleigh Park, Hengrove, Bristol
3 Bedroom Semi-Detached House | £387,000
This meticulously maintained three-bedroom semi-detached house is situated in the highly sought-after area of Hengrove,...
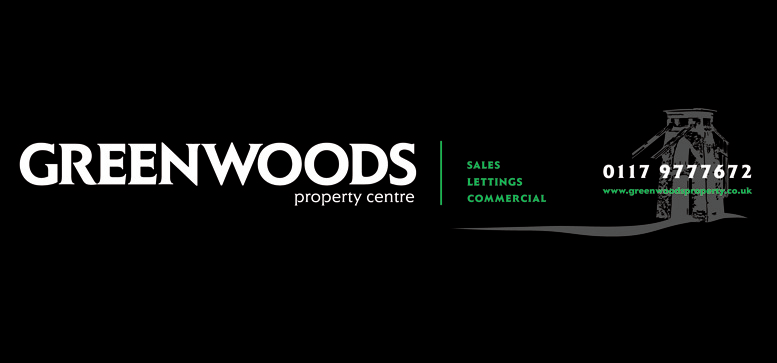
Greenwoods Property Centre (Knowle)
Wells Road, Knowle, Bristol, BS4 2AG
How much is your home worth?
Use our short form to request a valuation of your property.
Request a Valuation

