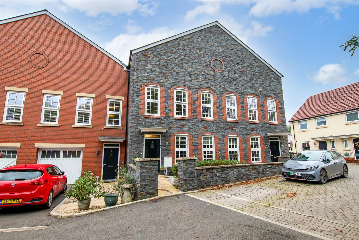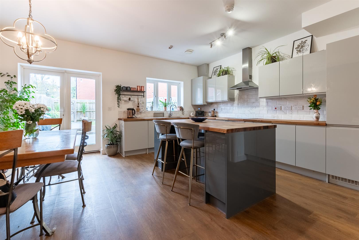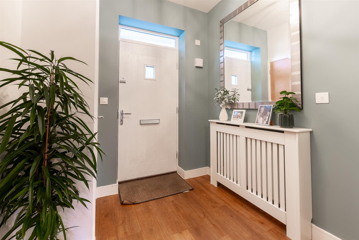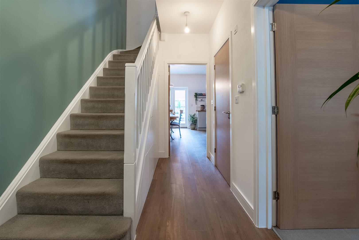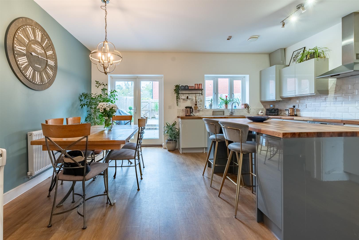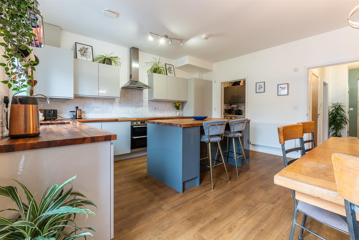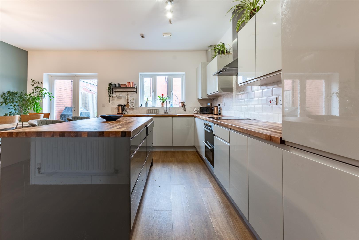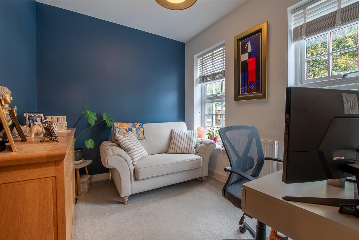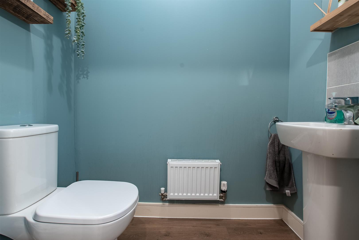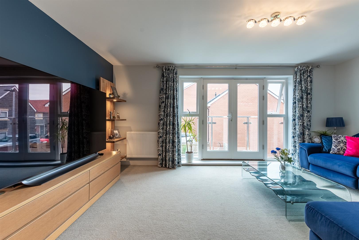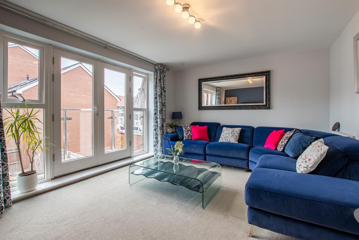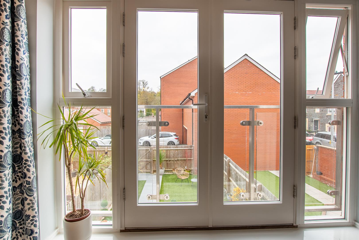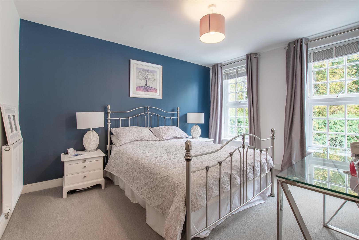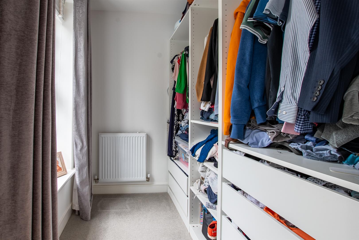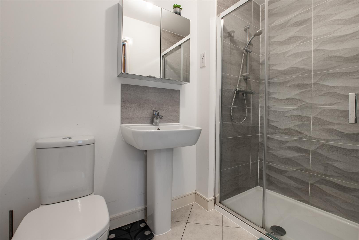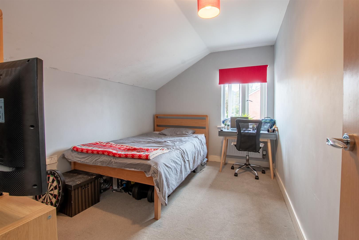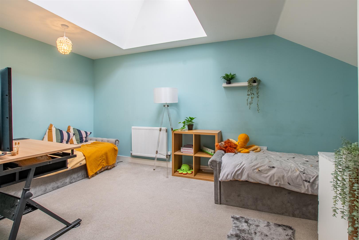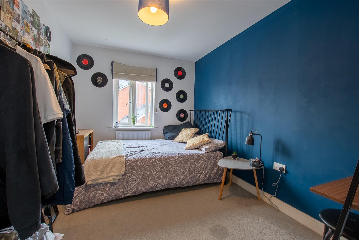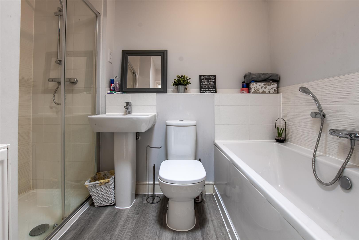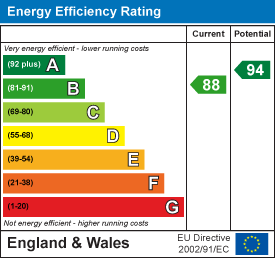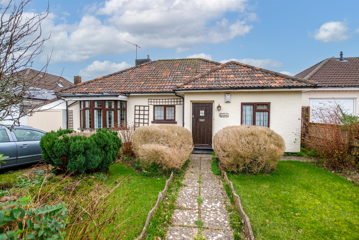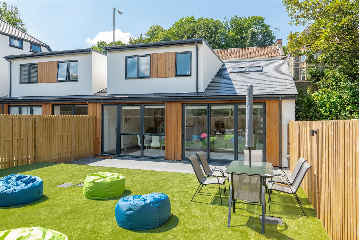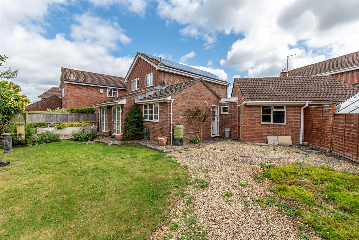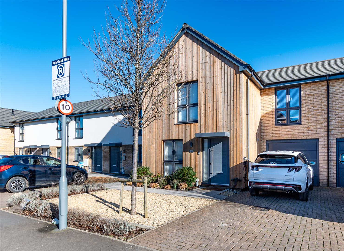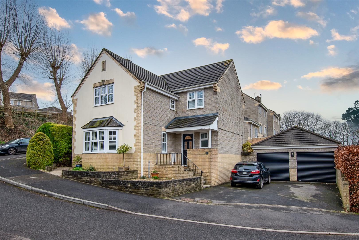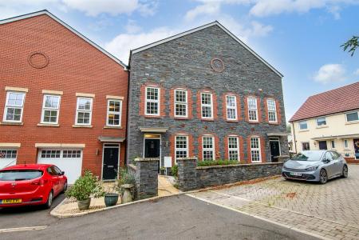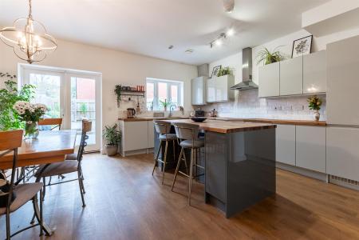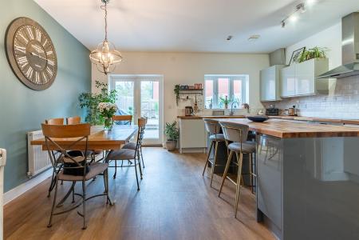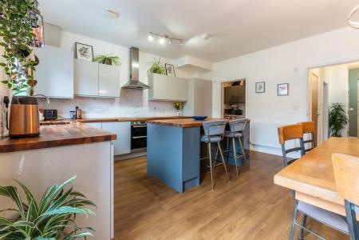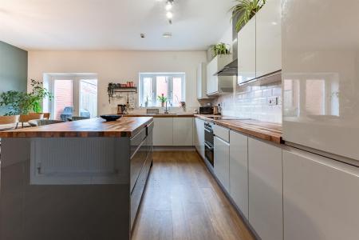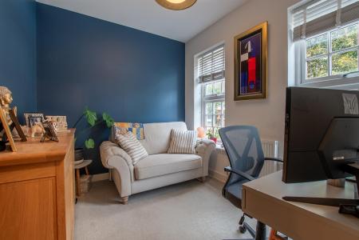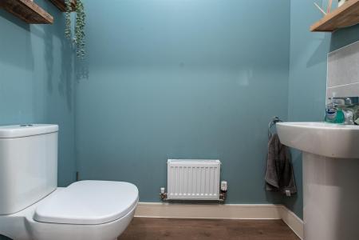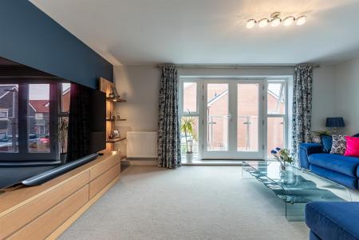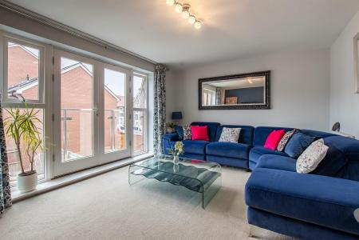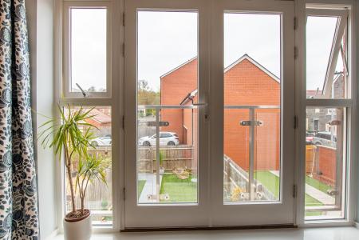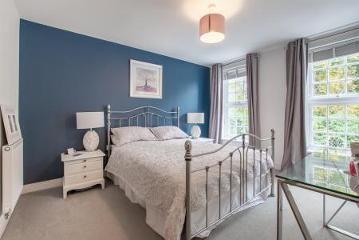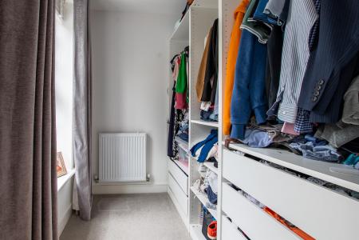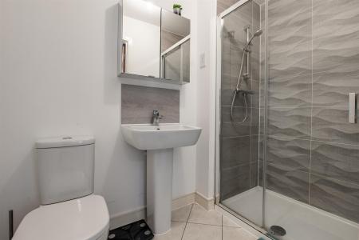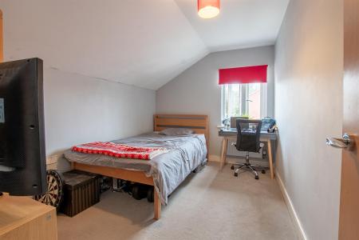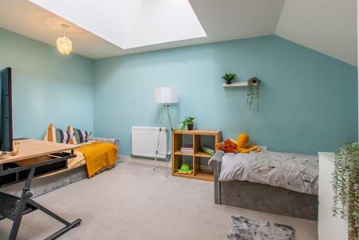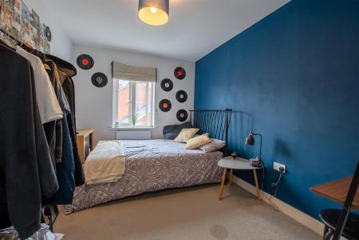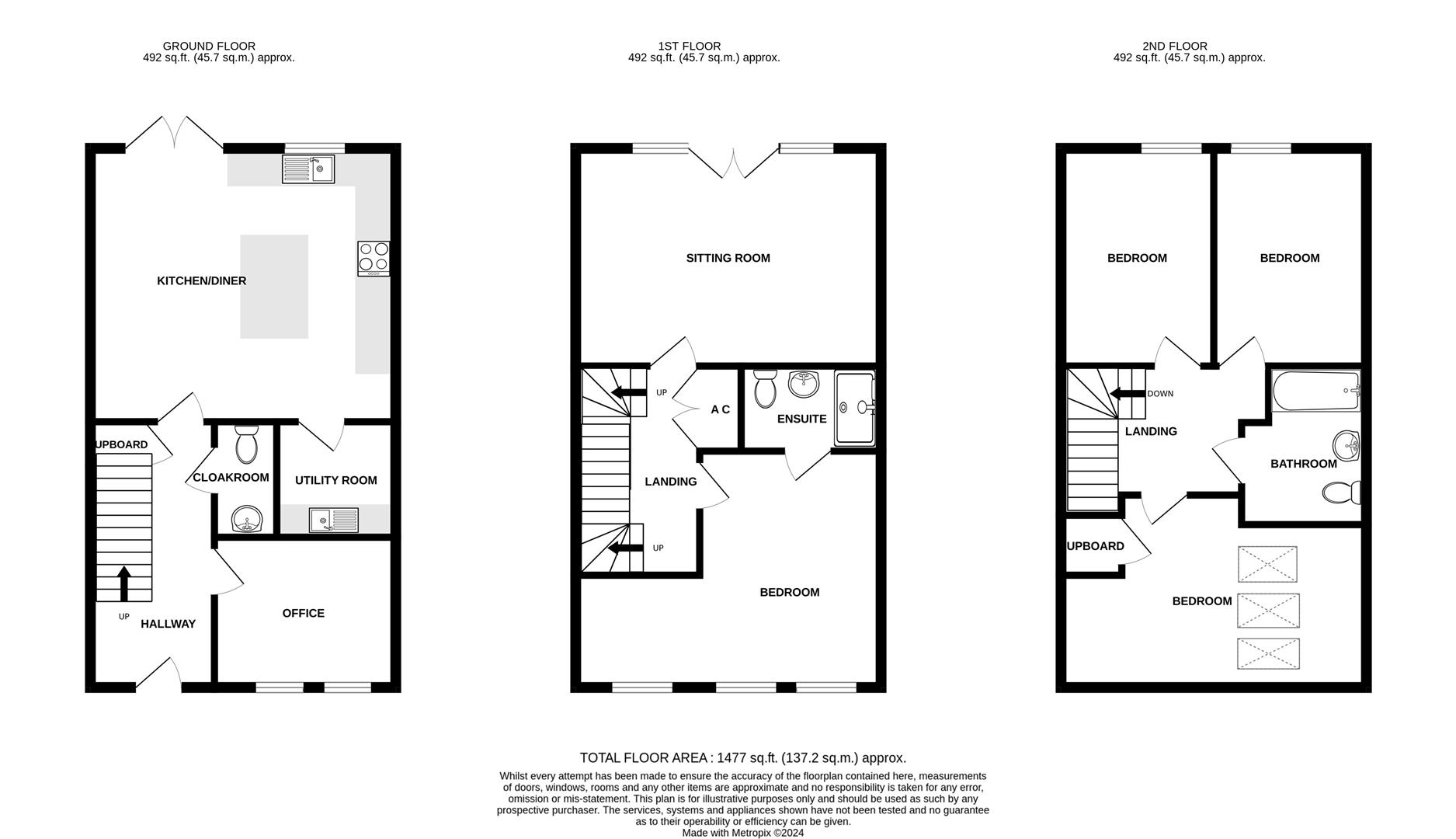- Spacious Open Plan Kitchen/Dining Room
- Separate Utility Room. Great for a family
- Study ideal if someone needs to work from home
- Sitting room with a Juliet balcony
- Four Double Bedrooms one with an ensuite and dressing area
- Family Bathroom on the top floor
- Generous garage with further off street parking
- Lovely walks nearby
4 Bedroom Townhouse for sale in Bristol
Situated on the new development of "Bitton Mill" is this four bedroom home boasting versatile living accommodation, generous room sizes and the benefit of the remainder of an NHBC guarantee.
The ground floor is greeted with large entrance hallway leading directly onto the open plan kitchen/dining room. The kitchen benefits from a centre island along with high quality work surfaces. The ground floor further offers utility room, cloakroom and study ideal for working from home or a separate snug. To the first floor the generous living room has a 'Juliet' balcony which overlooks the rear garden. This level also benefits from the master bedroom, en-suite and dressing area. The second floor boasts the further three bedrooms and family four piece suite bathroom.
Externally, the home enjoys landscaped gardens, off street parking and a generous garage.
The property is on the edge of the development and has access to open fields directly opposite ideal for walking or for children to play. Furthermore the property is only 6.5 miles to the centre of Bristol and 6.2 miles to the centre of Bath.
The property is situated in the popular village of Bitton and lies approximately midway between Bristol and Bath making it a highly convenient location. The village itself has a convenience store, garage, hairdressing salon, parish church and church hall as well as a well regarded primary school. Longwell Green has a wider range of day to day amenities as does Keynsham which also benefits from a railway station.
In fuller detail the accommodation comprises ( all measurements are approximate):
Ground Floor -
Entrance Hallway - 4.42 x 2.07 (14'6" x 6'9") - Stairs rising to first floor landing, doors leading to accommodation, clever built in storage cupboards, radiator.
Kitchen Diner - 5.22 x 4.56 (17'1" x 14'11") - Double glazed double doors providing access to rear garden, double glazed windows to rear aspect, open plan kitchen comprising matching wall and base high gloss cabinets with oven and grill and induction four ring hob with stainless steel extractor fan over, integral fridge/freezer, integral dishwasher, wall hung gas boiler, inset bowl and an inset sink with mixer tap over, high quality wood work surfaces with a tiled splashback, centre island with further storage, breakfast area and full space for family sized dining table, door providing access to utility room, radiator, power points, door providing access to utility room.
Utility Room - 1.94 x 1.76 (6'4" x 5'9") - Space is provided for a washing machine and tumble dryer. Worktop with an inset stainless steel sink, drainer and mixer tap. Tiled splashback. laminate flooring. Radiator.
Cloakroom - 1.76 x 1.00 (5'9" x 3'3") - Toilet. Pedestal sink with a tile splashback. Laminate flooring. Radiator.
Office - 3.02 x 2.50 (9'10" x 8'2") - Double glazed windows to front aspect, radiator, power points.
1st Floor -
Landing - 3.46 x 2.06 (11'4" x 6'9") - Stairs rising to second floor, built in storage cupboard housing hot water cylinder, doors to rooms.
Sitting Room - 5.24 x 3.62 (17'2" x 11'10") - Double glazed doors opening for Juliet balcony to rear aspect, radiator, power points.
Bedroom 1 - 3.80 x 3.10 (12'5" x 10'2") - Double glazed windows to front aspect, door providing access to ensuite shower room, built in storage cupboards for dressing area (2.05m x 1.75m), radiator, power points.
Ensuite - 2.34 x 1.40 (7'8" x 4'7") - Shower room comprising low level WC, pedestal wash hand basin with mixer tap over, double shower with shower off main supply, part tiled wall, tiled splashback, Tiled floor, radiator.
2nd Floor -
Landing - Skylight, doors providing access to rooms.
Bedroom - 5.24 max x 3.11 max (17'2" max x 10'2" max) - Skylights, doors providing access to rooms, radiator. Cupboard over the stairs.
Bedroom - 3.56 x 2.56 (11'8" x 8'4") - Double glazed window with rear aspect. Radiator.
Bedroom - 3.65 x 2.56 (11'11" x 8'4") - Doubler glazed window with rear aspect. Radiator. Loft access.
Bathroom - Light tunnel, bathroom comprising matching four piece suite, double shower with shower off main supply and sliding glass door, low level WC, pedestal wash hand basin, panelled bath with centralised tap and shower attachment, radiator, part tiled walls, tiled splashbacks to all wet areas. Laminate flooring.
Outside Front - low level walled boundaries with pathway providing access to front door, mainly laid to stone chippings
Outside Rear - Landscaped rear garden with walled and fenced boundaries, rear gate providing rear access. mainly laid to artificial turf and porcelain tiled flooring.
Garage - 6.11 x 3.06 (20'0" x 10'0") - Up and over door. Supplied with power and light.
Tenure - Freehold.
Council Tax Band - According to the Valuation Office Agency website, cti.voa.gov.uk the present Council Tax Band for the property is E. Please note that change of ownership is a 'relevant transaction' that can lead to the review of the existing council tax banding assessment.
Addtional Information - Local authority. South Gloucestershire
Services. All mains services connected
Broadband Ultrafast 1000mps source Ofcom
Mobile phone EE O2 Three Vodaphone. Outside likely
Property Ref: 589942_33486646
Similar Properties
Vernon Close, Saltford, Bristol
3 Bedroom Detached House | £500,000
Nestled in a tranquil cul-de-sac on Vernon Close, Saltford, this delightful detached house offers a perfect blend of com...
Tyning Road, Saltford, Bristol
3 Bedroom Detached Bungalow | £500,000
Nestled on Tyning Road in the charming village of Saltford, Bristol, this delightful detached bungalow presents an excel...
2 Bedroom Cottage | Guide Price £500,000
Welcome to this charming semi-detached contemporary cottage located in Saltford close to the Marina and riverside walks...
Anson Close, Saltford, Bristol
3 Bedroom Link Detached House | £525,000
This modern detached house was built at the end of the 1970's by Wimpey and enjoys an enviable location in a sought afte...
Fairfield Way, Keynsham, Bristol
3 Bedroom Semi-Detached House | £550,000
Nestled in the popular development of Hygge Park, this semi-detached house on Fairfield Way offers a delightful blend of...
4 Bedroom Detached House | £550,000
Welcome to this impressive detached home located in Maple Rise, Radstock. This modern home boasts four spacious bedrooms...

Davies & Way (Saltford)
489 Bath Road, Saltford, Bristol, BS31 3BA
How much is your home worth?
Use our short form to request a valuation of your property.
Request a Valuation
