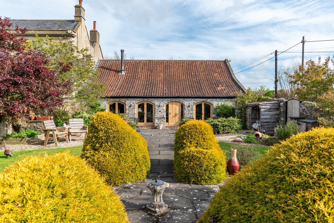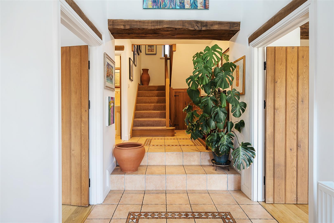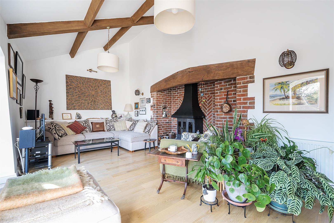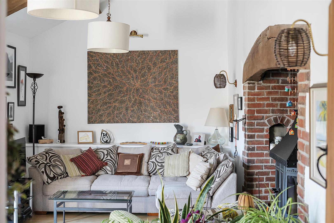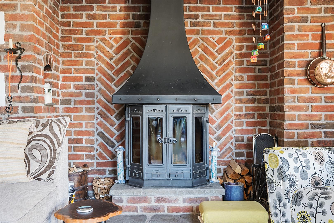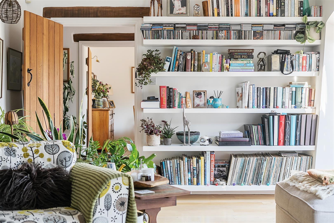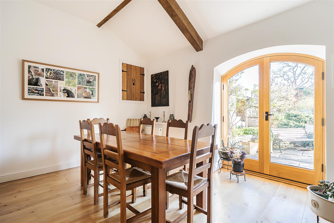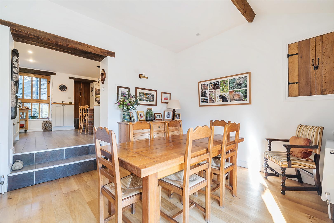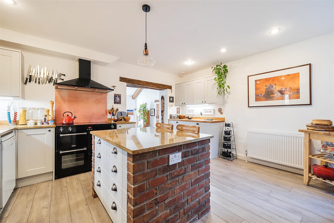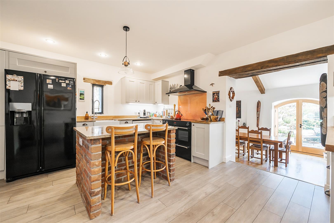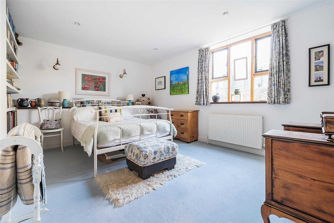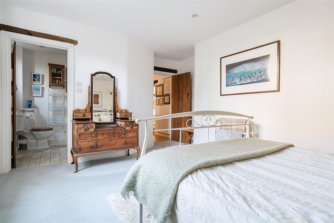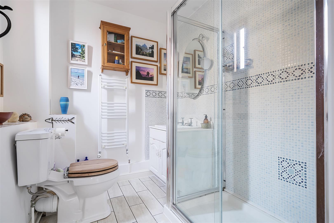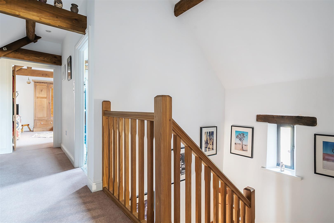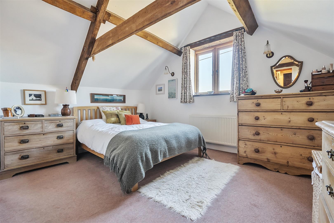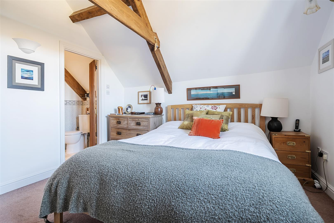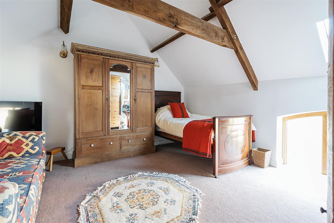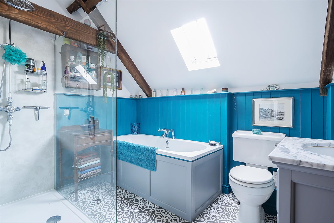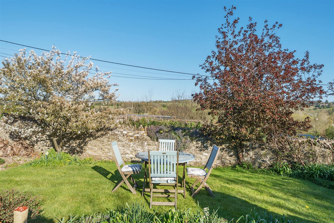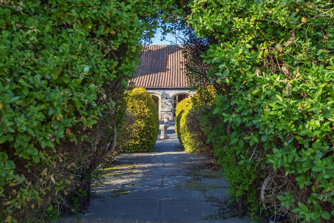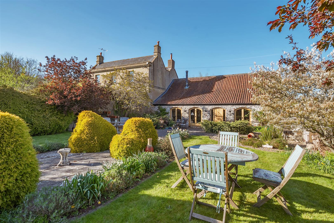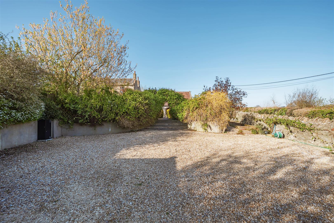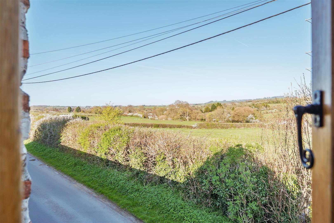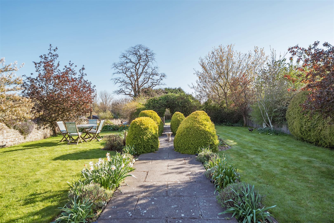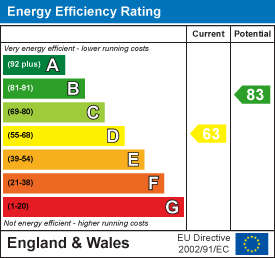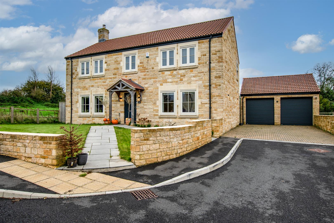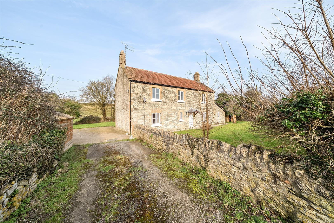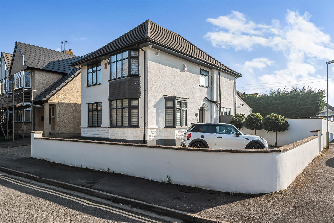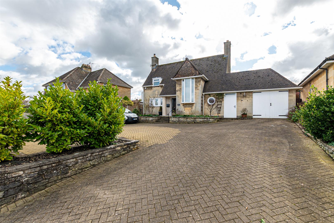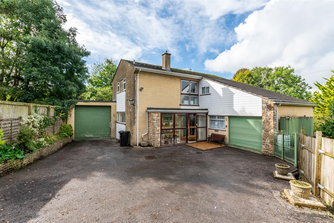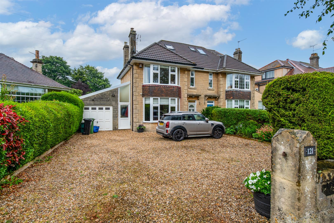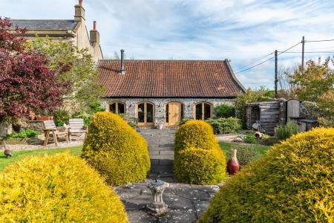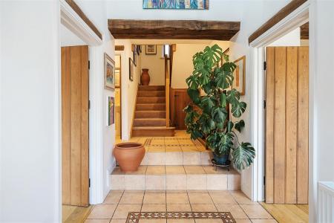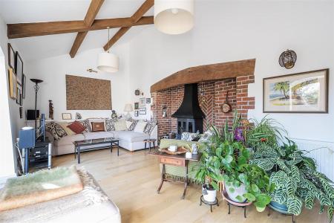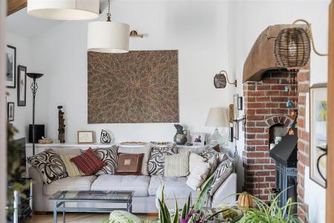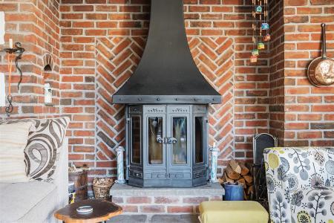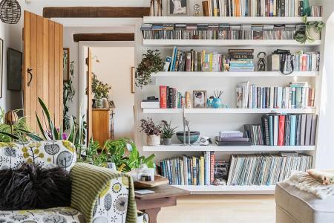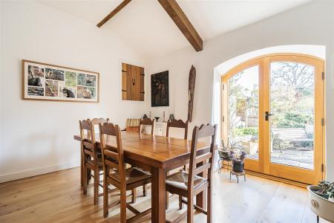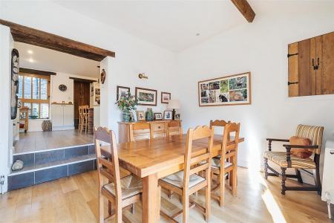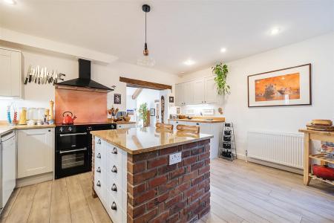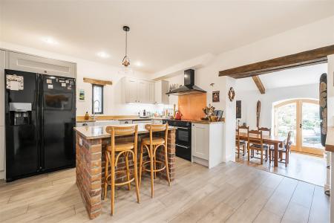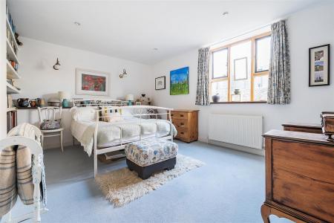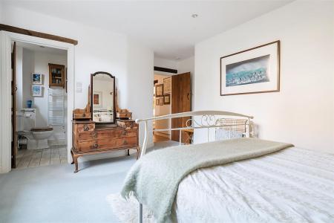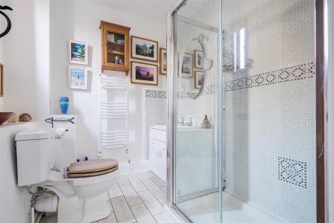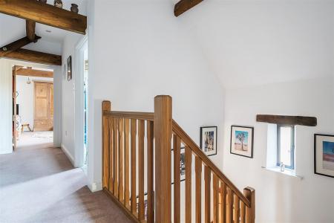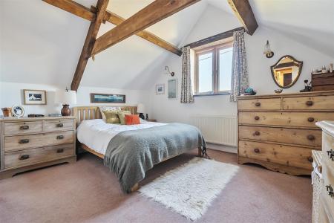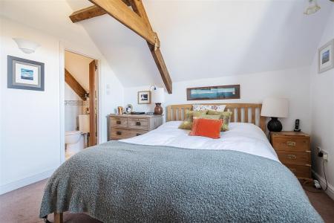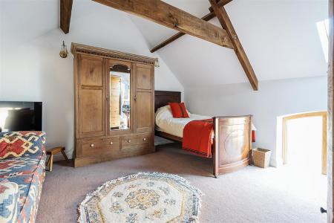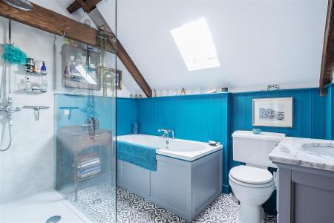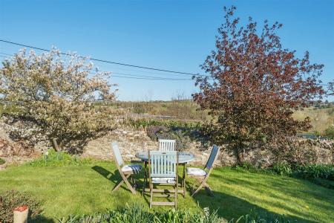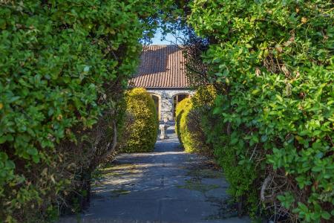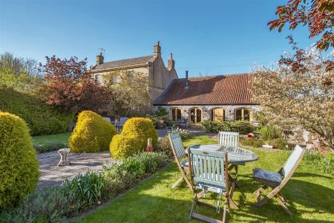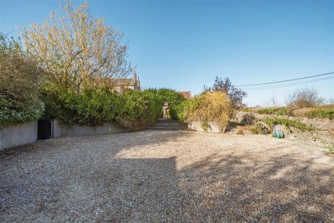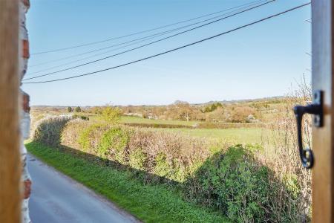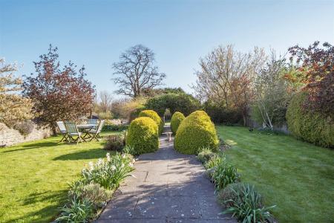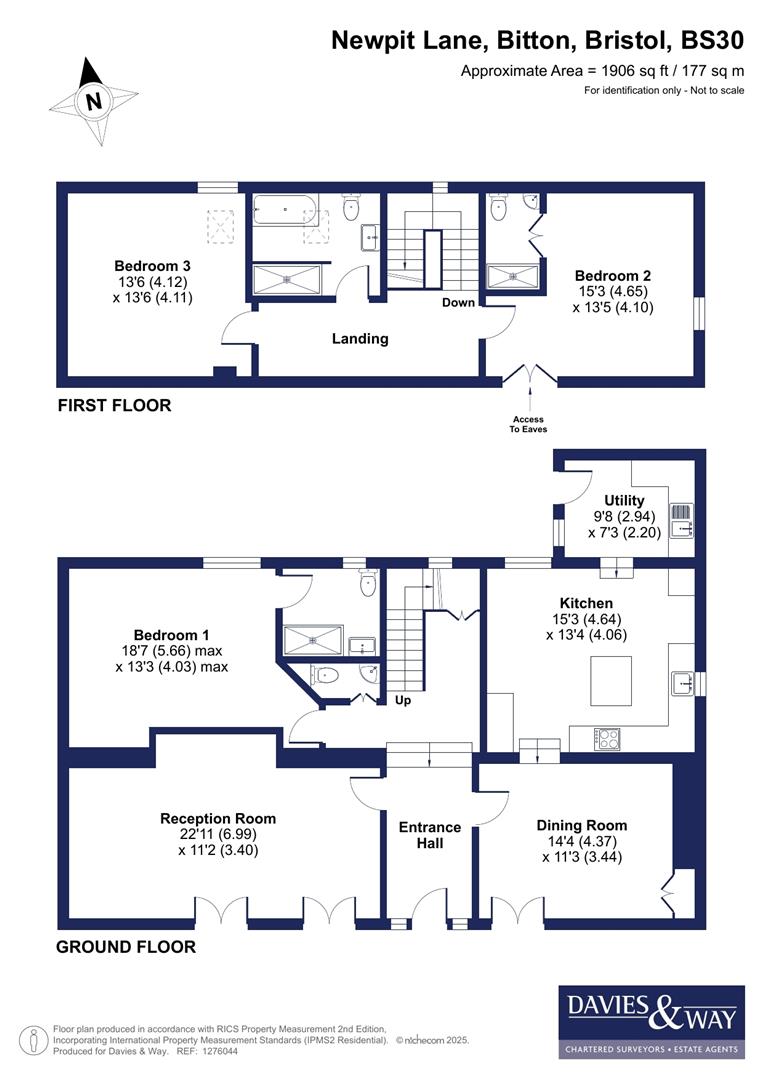- Circa 1900 sqft of characterful and versatile accommodation across two floors
- Features including Oak internal doors with Suffolk latches, exposed beams and an inglenook fireplace, successfully fused with contemporary fittings
- Highly desirable Golden Valley location in a rural setting yet only 8 miles from Bath and accessible to amenities
- Entrance hall & cloakroom/wc
- Living room with inglenook fireplace & multi fuel stove
- Dining room open to kitchen/breakfast room. Separate utility room
- 3 Double bedrooms (one on the ground floor) two with en suite shower rooms.
- Luxury family bathroom
- Delightful southerly facing walled landscaped gardens and ample parking
- Available with no upward sales chain.
3 Bedroom Barn Conversion for sale in Bristol
Swallow Court is a Grade II Listed attached barn conversion, converted in 2002 with flair and imagination to create a versatile home with accommodation extending to just under 2000sqft with much character including vaulted ceilings, exposed timber beams, solid oak floors, bespoke oak joinery and windows and doors successfully fused with contemporary fittings with a well appointed kitchen/breakfast room and bathrooms.
On the ground floor, the property is approached through an impressive central hallway. The sitting room has twin French doors opening onto a southerly facing terrace and a feature inglenook fireplace with multi fuel stove. On the opposite side of the hallway is a well proportioned dining room with direct access to the terrace, leading to the kitchen/breakfast room with the utility beyond. There is a large double bedroom with en suite shower room, while a cloakroom with WC completes the ground floor. On the first floor, characterised by vaulted ceilings and exposed timber work, is a spacious landing and two double bedrooms, one with en suite shower room, the other served by a luxury family bathroom with a four piece suite.
The barn is an attractive building, constructed in natural stone with a pantile roof and stands in a beautiful garden with the plot extending in total approximately 0.17 acres, lying predominantly on the southern side of the barn taking full advantage of the delightful aspect and views across the Golden Valley. The garden is walled and level and comprises an extensive flagstone terrace immediately adjacent to the sitting room and dining room with a broad central flagstone pathway leading from a gravelled parking area which provides ample parking for a number of vehicles. The gardens themselves are landscaped with lawns, raised borders and a variety of shrubs and bushes and ornamental trees including Magnolia, Acer and Holly. There is a garden pond, log store and vegetable beds.
Swallow Court lies on Newpit Lane, a highly sought after rural location just under a mile from the centre of Bitton village with a similar distance to Upton Cheyney and Oldland Common. There are village stores, a primary school, public house and church in Bitton, while Oldland has a wider range of amenities including a Doctors' surgery and pharmacy. Upton Cheyney is home to the popular Upton Inn. Keynsham, about 4 miles away, has a good range of local amenities including a Waitrose Food Store and railway station. The Georgian City of Bath is a short 8 mile journey with similar distance to Bristol and Junction 18 of the M4. This is a highly accessible location yet set within beautiful countryside with a network of footpaths and walks available from the doorstep.
In fuller detail the accommodation comprises (all measurements are approximate):
Ground Floor -
Entrance door with double glazed side panel leading to
Entrance Hall - An impressive introduction to the property with a vaulted beamed ceiling and an oak staircase leading to the first floor with understairs storage cupboard beneath. Tiled floor, two radiators.
Cloak/Wc - WC and corner wash hand basin. Tiled floor and half tiled walls, radiator.
Sitting Room - 6.99m to max x 3.40m (22'11" to max x 11'1") - Twin arched Oak double glazed French doors leading to southerly facing terrace overlooking the garden and countryside beyond. Oak flooring, vaulted beamed ceiling, library shelving, feature inglenook fireplace with timber bressummer beam and multi fuel stove. Two radiators.
Dining Room - 4.37m x 3.44m (14'4" x 11'3") - Arched Oak double glazed French doors to paved terrace, vaulted ceiling, oak flooring, high level cupboard with electrics. Two radiators.
Kitchen/Breakfast Room - 4.64m x 4.06m (15'2" x 13'3") - Oak framed double glazed window to rear aspect and double glazed window to side. Furnished with a range of wall and floor units in a contemporary style finished in light grey with granite and solid wood work surfaces and upstands. The units provide a good range of drawer and cupboard storage space including a pull out larder unit. Belfast sink with mixer tap. Appliances including a Range cooker, dishwasher and American style fridge/freezer are available by separate negotiation. Brick island with granite top and breakfast bar. Ceiling mounted downlighters, radiator.
Utility Room - 2.44m x 2.20m (8'0" x 7'2") - Conveniently situated off the kitchen with oak double glazed door and window to the outside. Multi beam ceiling, fitted wall and floor cupboards with contrasting work surfaces and tiled surrounds, inset sink with mixer tap, floor mounted Worcester oil fired combination boiler. Radiator.
Bedroom - 5.66 max x 4.03 max (18'6" max x 13'2" max) - Oak framed double glazed window to rear aspect, radiator, built in shelving, ceiling mounted downlighters.
En Suite Shower Room - Double glazed window to rear aspect, tiled floor. White suite with chrome finished fittings comprising wc, wash basin in vanity with cupboard beneath and oversized shower enclosure with thermostatic shower, ceiling mounted downlighters, heated towel rail.
First Floor -
Spacious Landing - With vaulted beamed ceiling.
Bedroom - 4.65m x 4.10m (15'3" x 13'5") - Oak framed double glazed window to side aspect enjoying lovely rural views across Golden Valley. Vaulted beamed ceiling and exposed roof truss. Radiator, access to under eaves storage cupboard.
En Suite Shower Room (Included In Measurements) - White suite with chrome finished fittings comprising wc, corner wash basin with tiled surrounds and fully tiled oversized shower enclosure with thermostatic shower head, exposed beams, heated towel rail, tiled floor.
Bedroom - 4.11m x 4.12m (13'5" x 13'6") - Oak framed double glazed window and conservation roof light, vaulted beamed ceiling with exposed roof truss. Radiator.
Bathroom - 2.92m x 2.36m (9'6" x 7'8") - Conservation roof light, ceramic tiled flooring. Panelled lower walls and exposed beams and roof truss. Luxury contemporary suite in white with chrome fittings comprising wc, marble top vanity unit with basin, mixer tap and cupboard beneath, bath with side mounted mixer tap and oversized shower enclosure with wet walling, rain head and hand held thermostatic shower fittings. Ceiling mounted downlighters, heated towel rail.
Outside -
Ample Parking - The property is approached from Newpit Lane where a short right of way leads to an extensive gravelled parking and turning area providing space for several vehicles. There is an outside water tap, aluminium framed greenhouse and timber garden shed to one side. From the parking area is an arch with climbing shrubs leading to the
Delightful Southerly Facing Garden - 22m x 14m approximately (72'2" x 45'11" approximat - The garden is walled with a broad flagstone pathway leading through it culminating in a wide southerly facing terrace immediately to the front of the property providing an ideal area for outdoor entertaining with external lighting. The garden is beautifully landscaped, laid to lawn with well planted flower and shrub beds and a number of ornamental trees providing a delightful setting. There is a secure pedestrian gate to Newpit Lane, a tiled roof wood store, ornamental garden ponds and several well designed sitting areas to capture sunlight throughout the day. At the far end of the plot are raised vegetable beds.
On the opposite side of Newpit Lane is a further small area of garden laid to lawn with raised beds and a fruit cage where the private drainage plant is also situated.
Courtyard - 10m x 3m (32'9" x 9'10") - To the rear of the property is a sheltered gravelled courtyard. Oil storage tank, outside lighting and tap. A right of way which leads to Newpit Lane, ideal for accessing the rear of the property, particularly for dog owners with access to the house via the utility room.
Tenure - Freehold
Council Tax - According to the Valuation Office Agency website, cti.voa.gov.uk the present Council Tax Band for the property is F. Please note that change of ownership is a 'relevant transaction' that can lead to the review of the existing council tax banding assessment.
Agents Notes & Additional Information - The property is Grade II Listed. Mains water and electricity are connected. Oil fired central heating. The property has a private drainage system with a klargester drainage plant (shared with Rockhouse Barn)
Situated in an area of historic coal mining activity which it is recommended a mining report should be commissioned by the purchaser.
Mobile Coverage External. EE, O2, Three and Vodafone likely (source - ofcom)
Superfast broadband up to 66Mbps available (source - ofcom)
Property Ref: 589942_33810923
Similar Properties
4 Bedroom Detached House | Guide Price £800,000
This attractive detached house is under four years old and is offered to the market with the advantage of no onward sale...
Clays End, Newton St Loe, Bath
3 Bedroom Detached House | Guide Price £750,000
The property comprises a substantial detached stone built period cottage with the majority of the accommodation across t...
Ellsbridge Close, Keynsham, Bristol
4 Bedroom Detached House | £725,000
Lyndhurst is an attractive double bay fronted detached house on a prominent corner plot location in Ellsbridge Close set...
3 Bedroom Detached House | Guide Price £825,000
Dormers is a most attractive individual detached house originally built in 1953. The property has been comprehensively r...
Hansford Square, Combe Down, Bath
3 Bedroom Detached House | Guide Price £850,000
Due North is an individual detached house originally constructed in 1965 and subsequently extended. It has remained in t...
4 Bedroom Semi-Detached House | £875,000
Welcome to this stunning semi-detached house on Midford Road, Bath! This beautifully extended family home boasts 2 recep...

Davies & Way (Saltford)
489 Bath Road, Saltford, Bristol, BS31 3BA
How much is your home worth?
Use our short form to request a valuation of your property.
Request a Valuation
