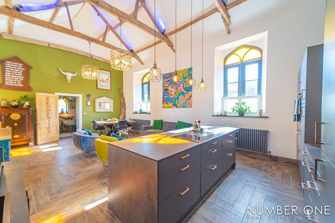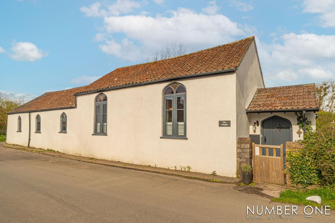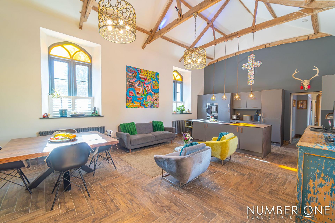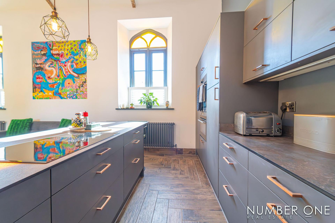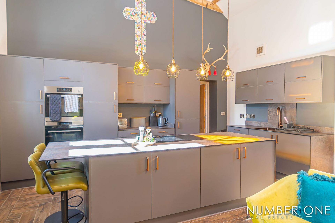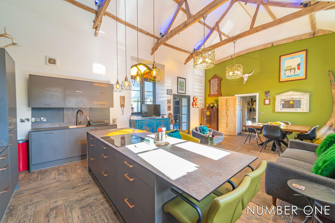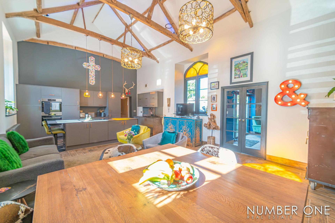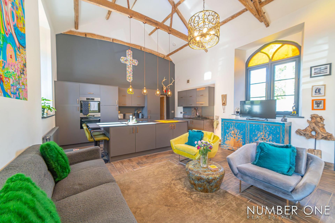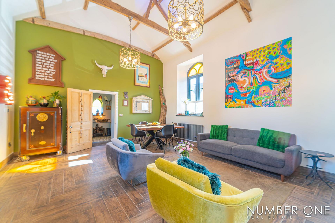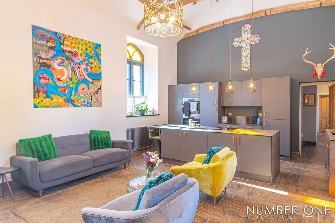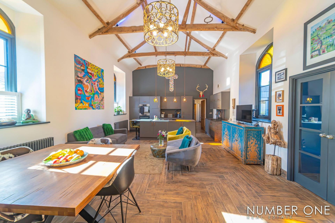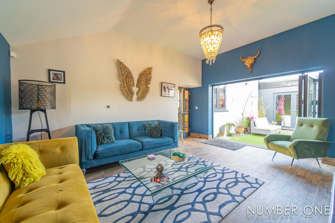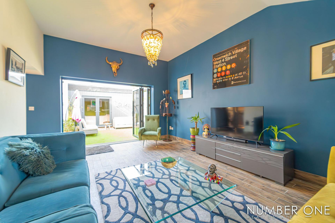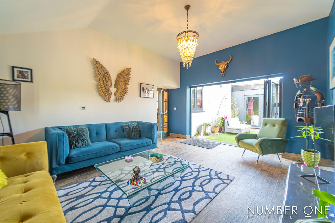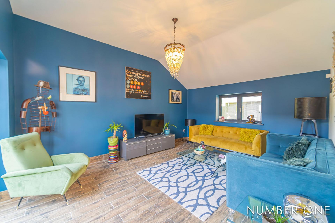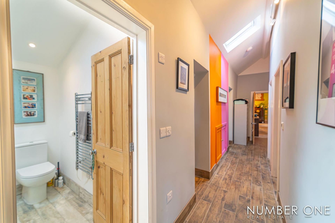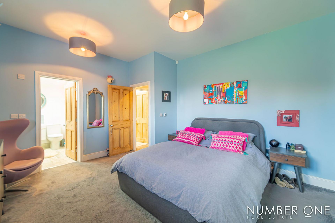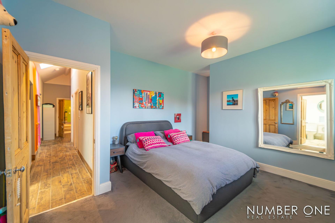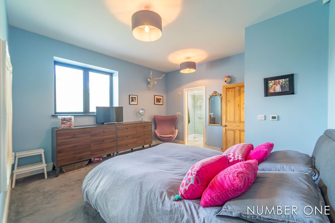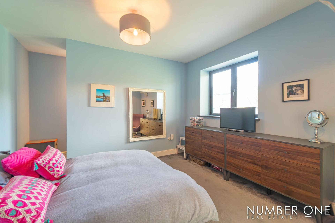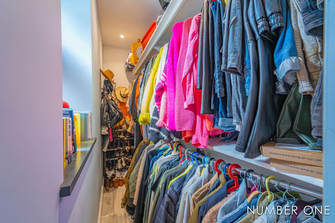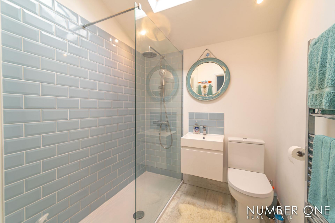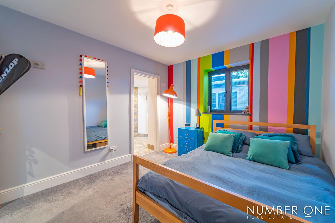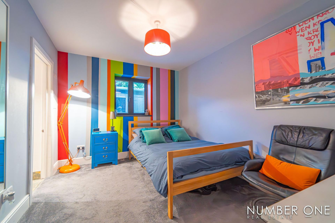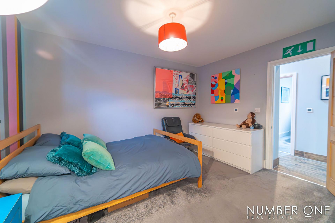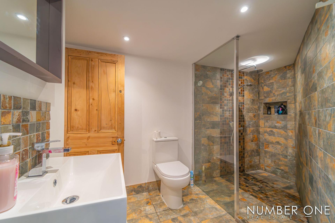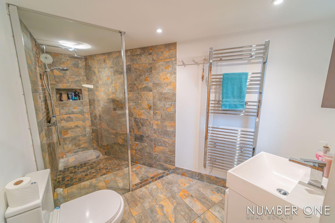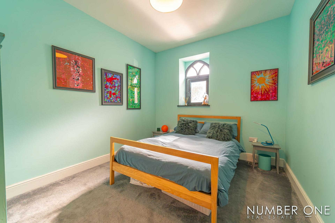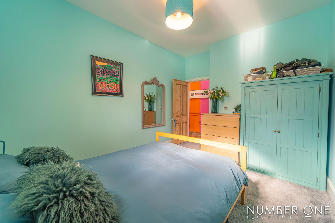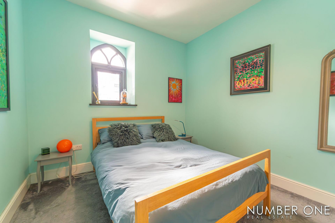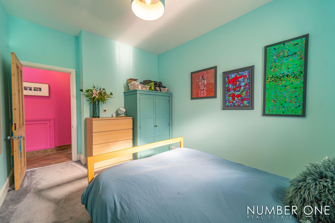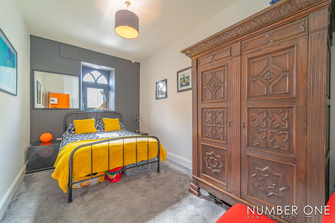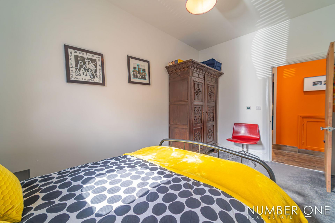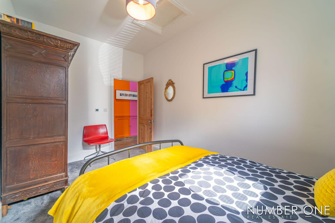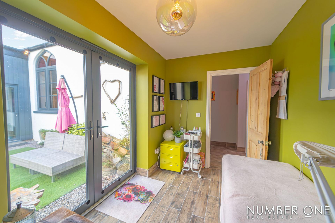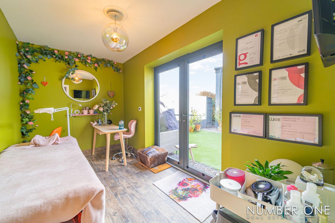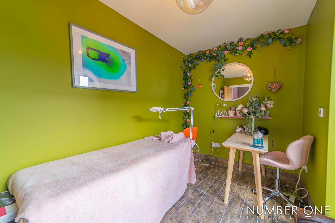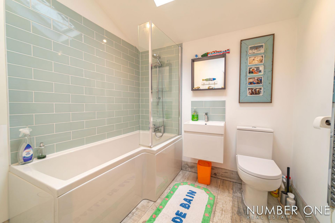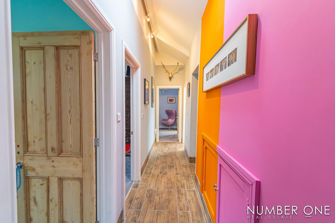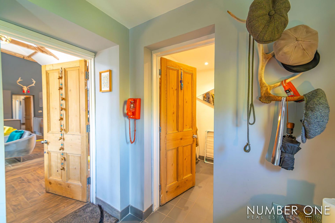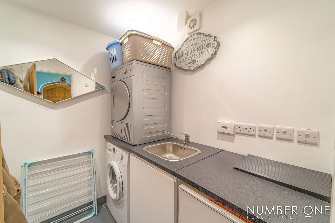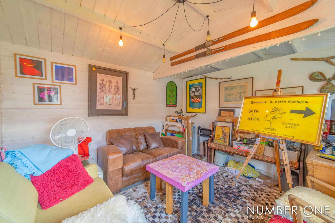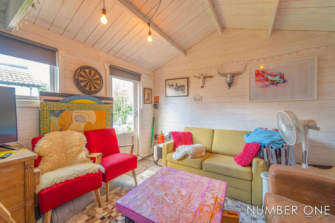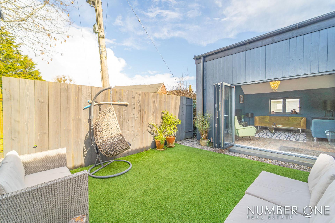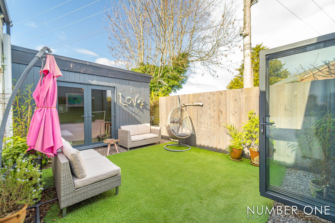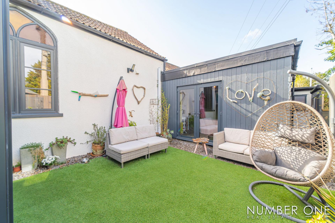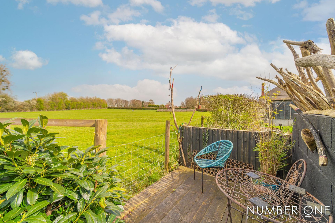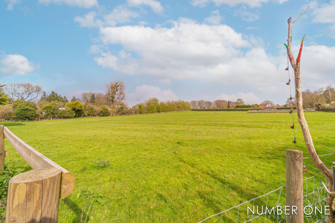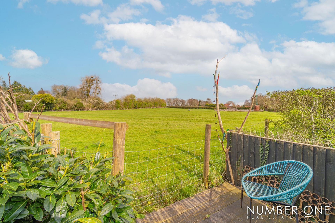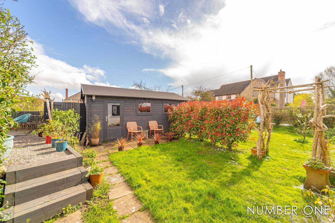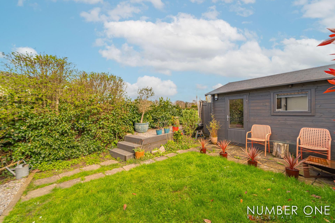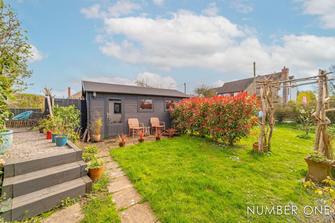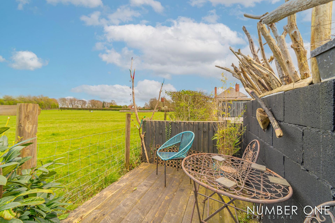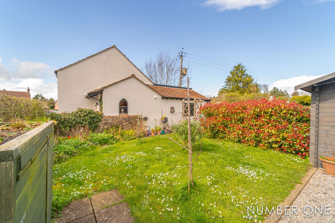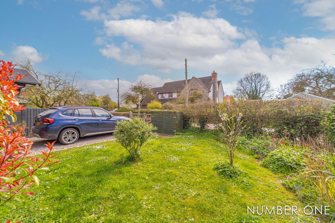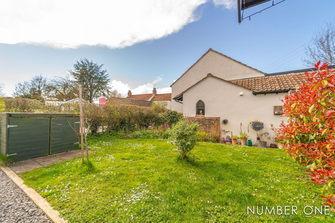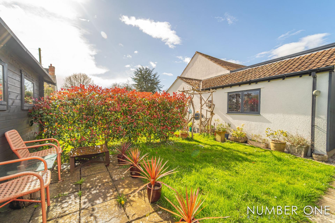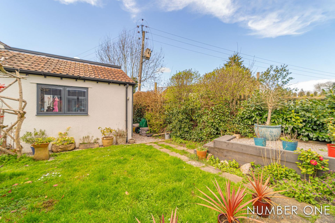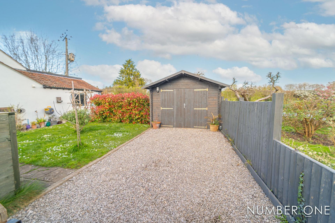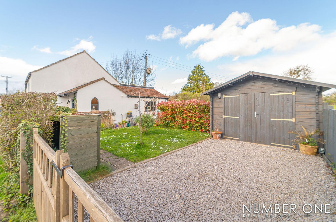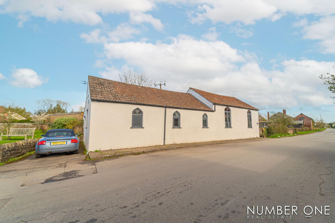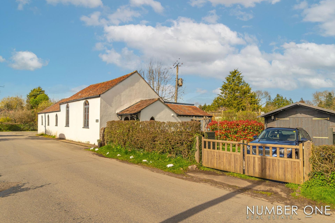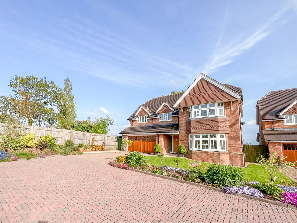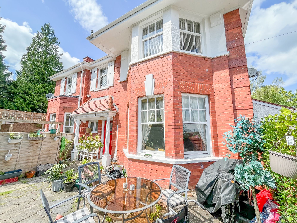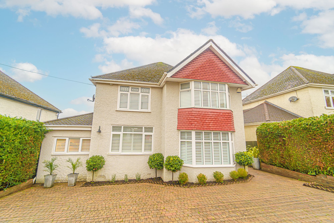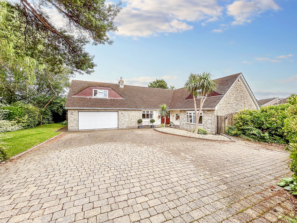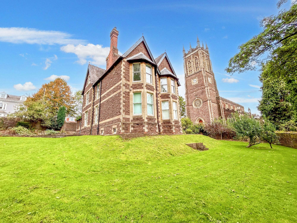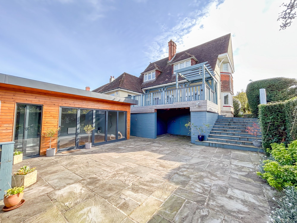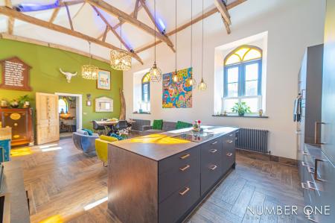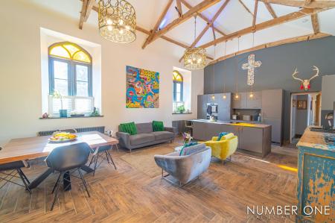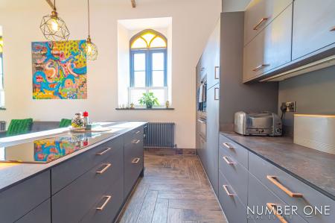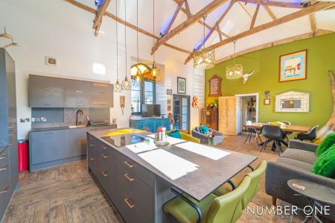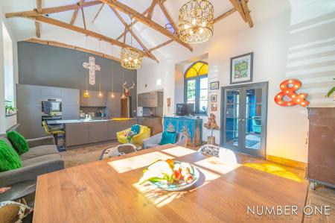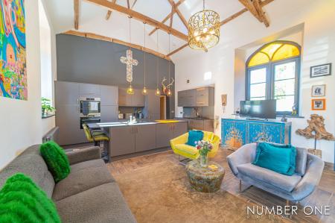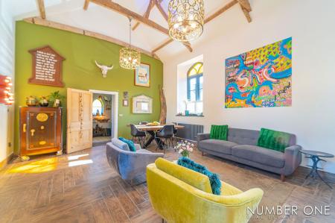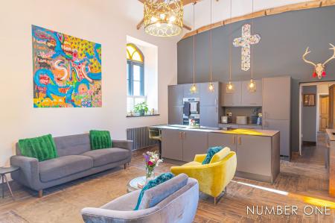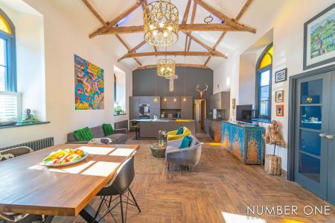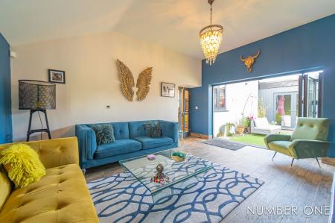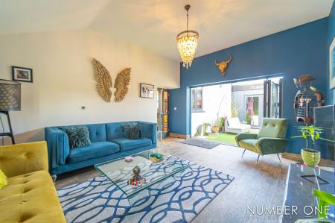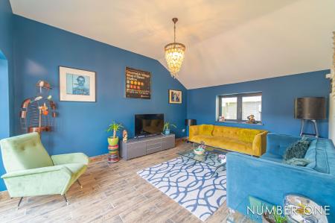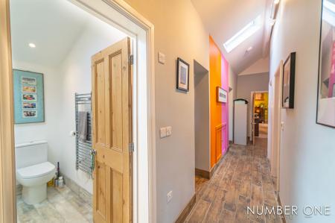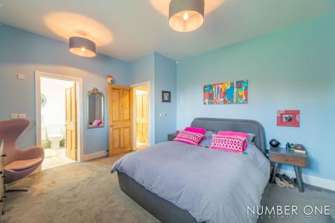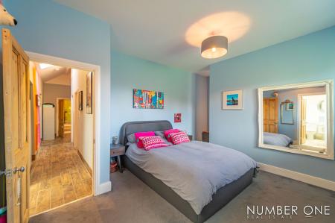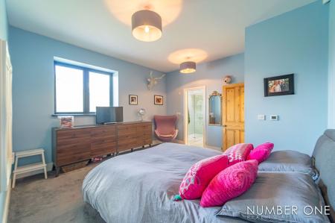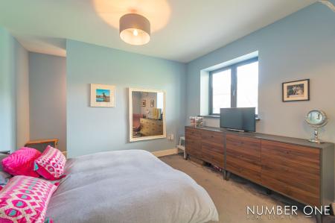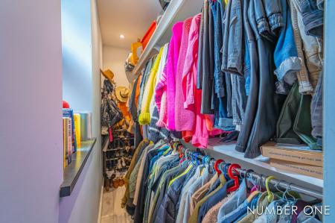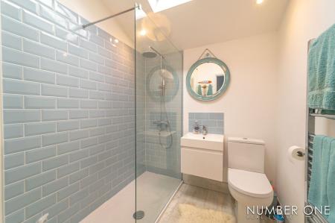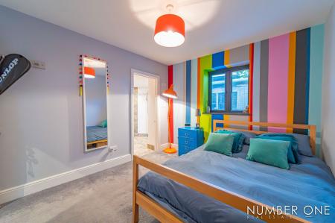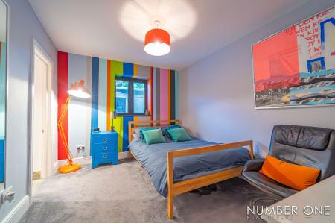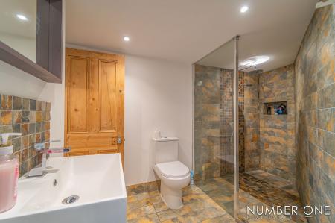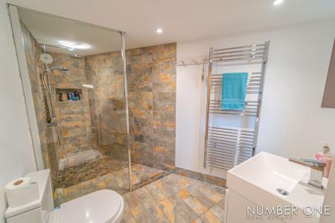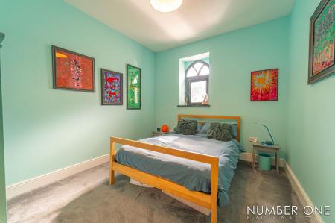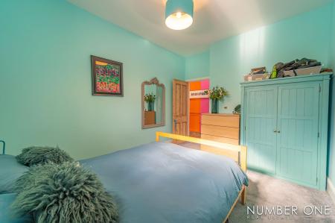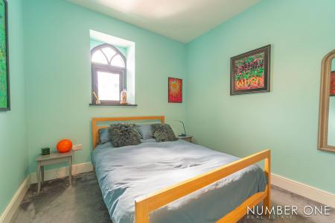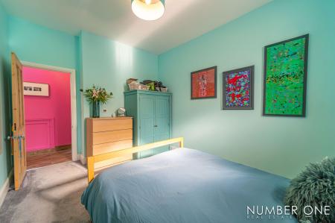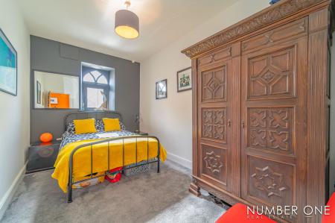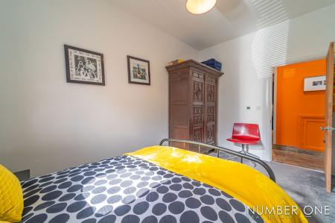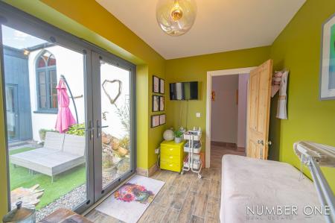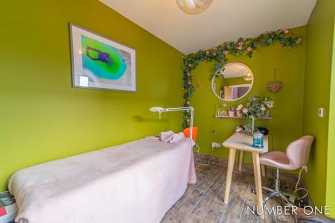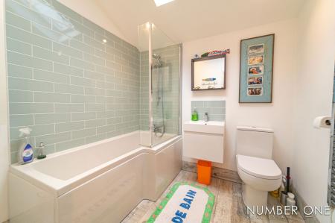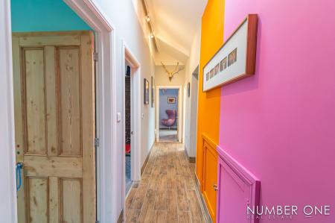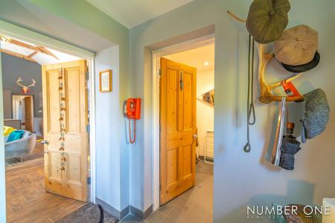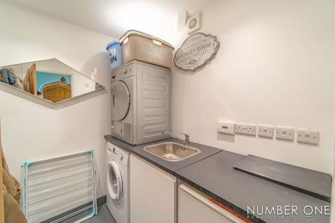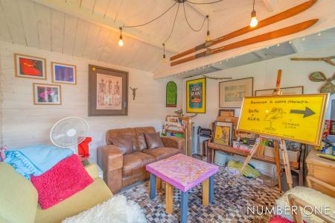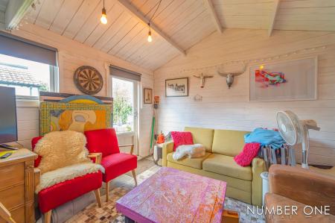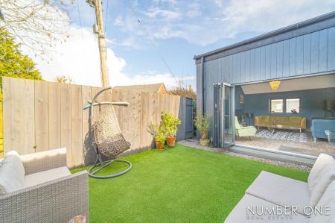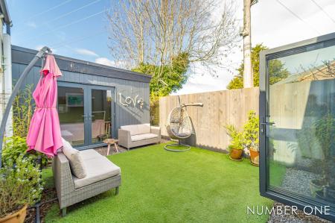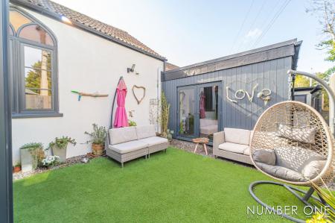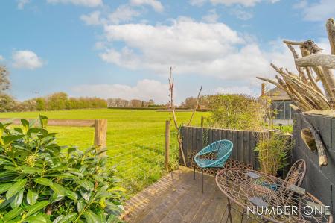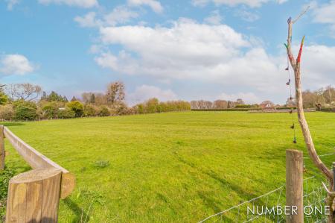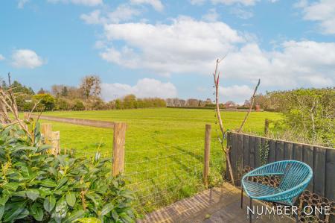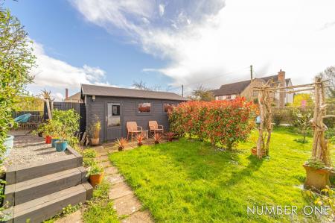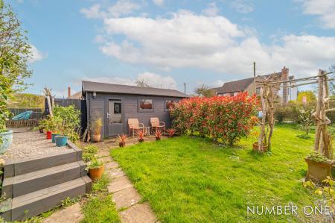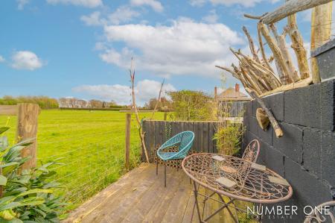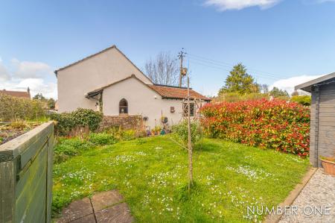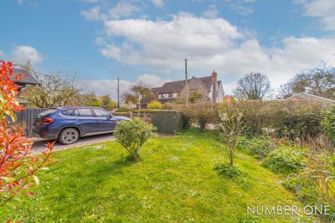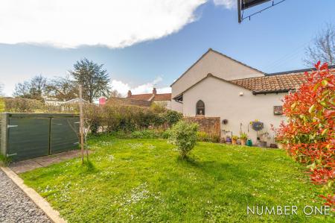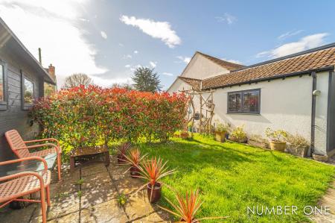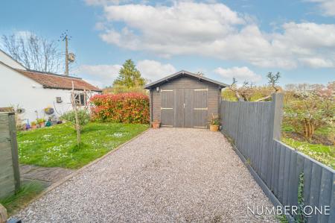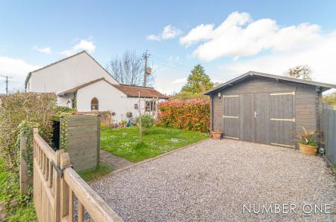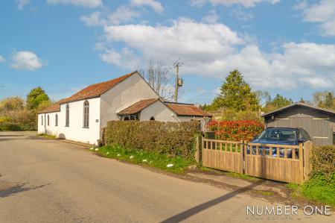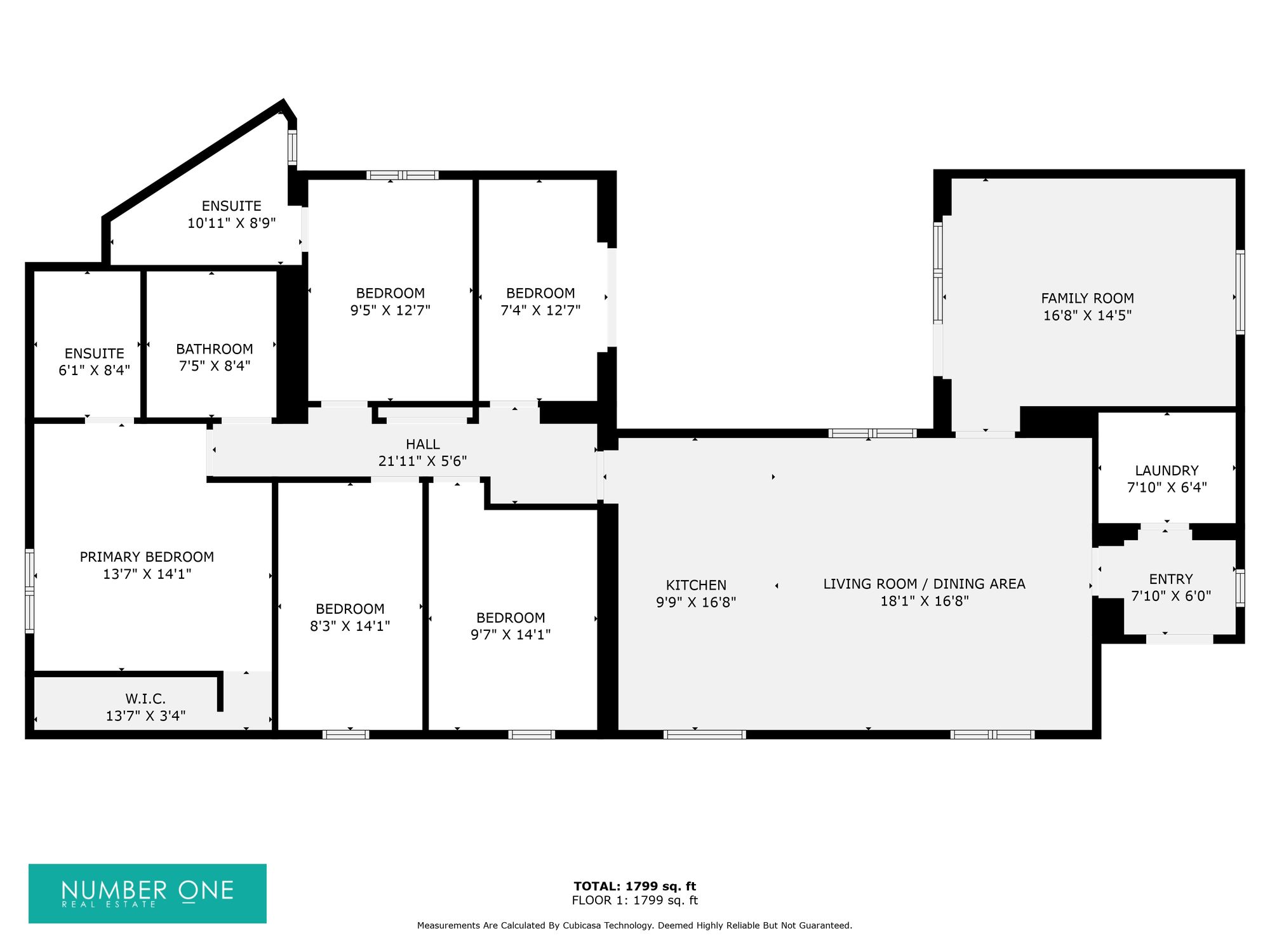5 Bedroom Detached House for sale in Bristol
Guide Price £700,000 - £750,000
Number One Agent Katie Darlow is delighted to offer this incredible five-bedroom property for sale in Oldbury-On-Severn.
This unique property has been tastefully renovated from the local village chapel into a stunning modern home, while retaining many of the familiar features found in the original building. Blending historic charm from the original features and the modern luxury found from the recent renovations, the property spans across a single floor, and provides a unique living experience.
Located just outside of Thornbury, close to Bristol, the property is nestled in the heart of Oldbury village. Surrounded by a lush countryside area, with ease of escape into the surrounding nature and perfectly suiting those looking for a quiet, easy going lifestyle. With close access to the Severn Bridge and the various surrounding motorways, the area boasts great travel links to Newport, Bristol and Gloucester which all sit within 30 minutes drive, greatly benefitting those who are looking to travel for work or leisure.
Upon entering, you are greeted by a grand entrance that immediately sets the tone for the home's exceptional character. This large room at the heart of the house is shared by the kitchen, lounge and dining areas, with the open plan design allowing for the seamless integration of all three spaces. The interior features a harmonious balance of old-world charm and contemporary sophistication, with the original tall ceilings and stained glass windows that create a sense of grandeur, with the large open spaces being flooded by light and contributing to a warm living environment. The kitchen is fitted with a variety of integrated appliances, such as a fridge freezer, dishwasher, conventional oven and microwave oven, as well as a 5-ring induction hob. While the property has a dedicated dining area, the large kitchen island is also fitted with a breakfast bar. Designed for both style and functionality, the kitchen is a chef's dream, offering a perfect space to prepare gourmet meals and entertain guests in style. A separate utility room can be found adjacent to the entrance of the property, an incredibly modern addition to the property that doubles as a cloakroom.
Connected to this multi-purpose room is the separate living room, expansive in size and lit up by natural light through the bifold doors that extend to the entire wall. Leading out to the secluded courtyard, a beautifully tranquil space to unwind in the fresh air. From here we can access a useful exterior shed from one side, where the other side leads us round to the open garden at the side of the house. The garden is a gorgeous green space that offers a lot of practicality, and many areas to capture sunlight throughout the day. Steps from the garden lead up to a snug that overlooks a neighbouring field, the perfect place to enjoy a coffee while taking in the surrounding nature. The garden also provides access to the converted garage - currently divided by a temporary wall and being used as a workshop and cabin studio. Sitting in front of the garage is a private driveway, while another is found on the opposite side of the house, providing off-road parking for two vehicles, alongside plenty of space for additional parking on the road in front of the house.
The property is laid out to separate the bedrooms from the living quarters, offering privacy and tranquillity. The bedrooms are generously proportioned and all double in size. The master bedroom is located at the end of the property, benefitting from ample space and an ensuite shower room, as well as a clever modern design to allow for a walk in wardrobe in a nook to the side of the room. Another of the five bedrooms enjoys an ensuite, with a stunning walk in shower, tiled with porcelain. The remaining three bedrooms share the family bathroom that is found from the corridor, fitted with a bath suite and overhead shower. The smallest of the 5 bedrooms - while still large enough to fit a double bed - is currently used as a home office, lit up by light from double doors that open out to the exterior courtyard, creating a truly serene space to work from home.
Council Tax Band E
All services and mains water are connected to the property.
Please contact Number One Real Estate for more information or to arrange a viewing.
Viewing is highly recommended to truly appreciate this unique property.
Energy Efficiency Current: 59.0
Energy Efficiency Potential: 67.0
Important information
This is not a Shared Ownership Property
This is a Freehold property.
Property Ref: 6d0ae612-8174-4970-8f84-58ba5a4db8e9
Similar Properties
Oakridge, 232C OFF Christchurch Road, Newport
5 Bedroom Detached House | Guide Price £700,000
* GUIDE PRICE £700,000 - £750,000 * DETACHED EXECUTIVE FAMILY HOME * FIVE BEDROOMS * TWO RECEPTION ROOMS * UTILITY * WC...
Fields Park Avenue, Newport, NP20
7 Bedroom Detached House | Guide Price £700,000
* GUIDE PRICE £700,000 - £750,000 * UNIQUE DETACHED FAMILY HOME * SEVEN BEDROOMS * TWO ANNEXES * GARDENS * SWIMMING POOL...
5 Bedroom Detached House | Guide Price £700,000
* GUIDE PRICE £700,000 - £750,000 * BEAUTIFULLY PRESENTED * FIVE BEDROOMS * TWO ENSUITES * TWO SPACIOUS LIVING ROOMS * S...
5 Bedroom Detached House | Guide Price £750,000
* GUIDE PRICE £750,000 - £800,000 * RARE OPPORTUNITY * DETACHED * FIVE BEDROOMS * GARDENS * DRIVEWAY * DOUBLE GARAGE * T...
7 Bedroom Detached House | Guide Price £750,000
* DETACHED PERIOD PROPERTY * 1850’s VICARAGE * CITY CENTRE LOCATION * FOUR STOREY * SEVEN BEDROOMS * THREE RECEPTION ROO...
5 Bedroom Detached House | Guide Price £800,000
* GUIDE PRICE £800,000-£850,000 * BEAUTIFUL DETACHED FAMILY HOME * CHARACTER PROPERTY * HIGHLY SOUGHT AFTER LOCATION * F...

Number One Real Estate Ltd (Newport)
Newport, Monmouthshire, NP20 4AQ
How much is your home worth?
Use our short form to request a valuation of your property.
Request a Valuation
