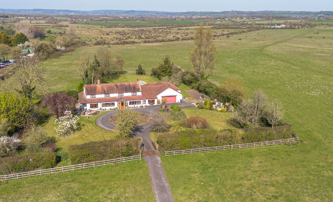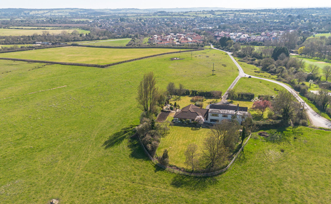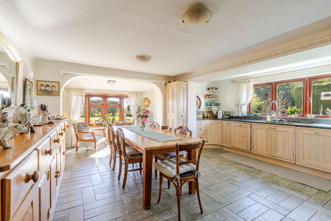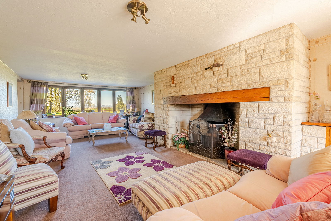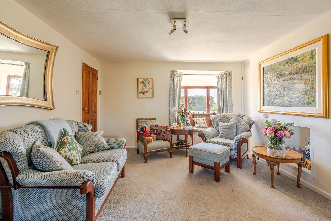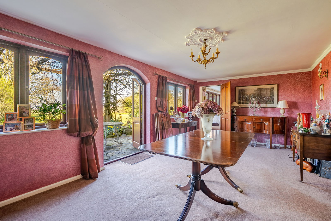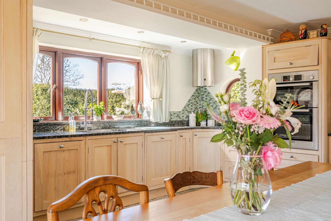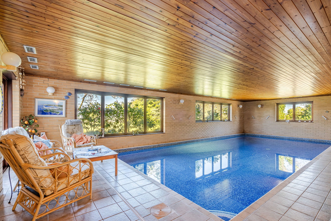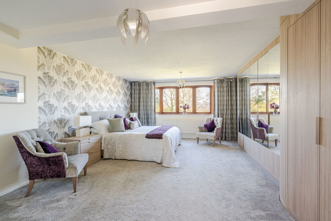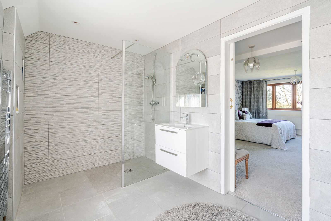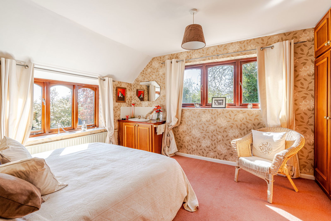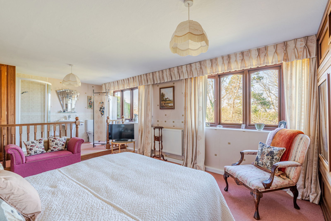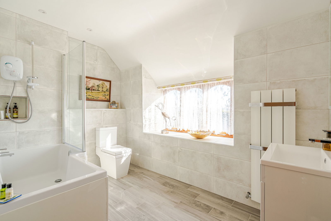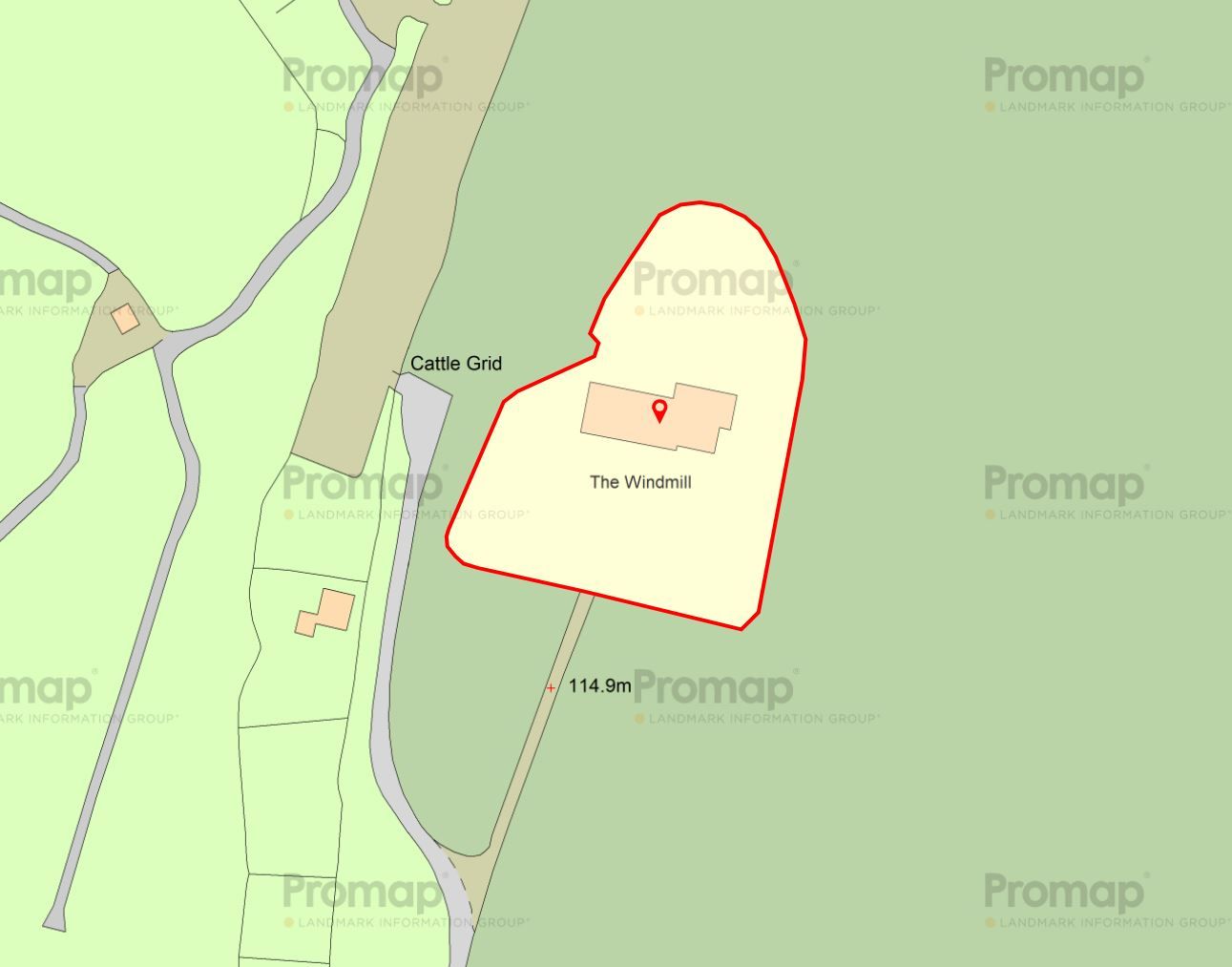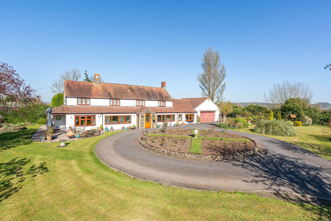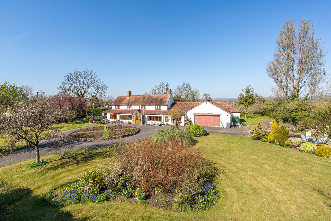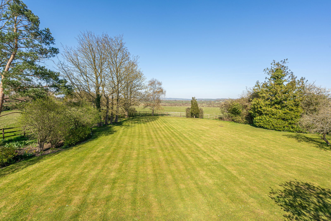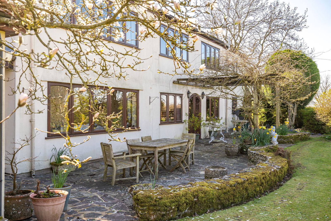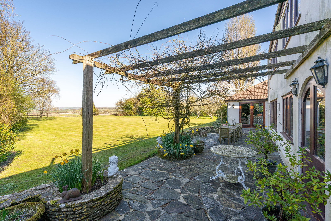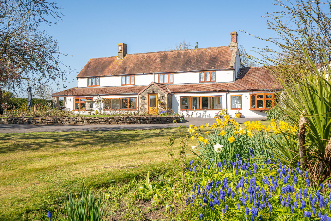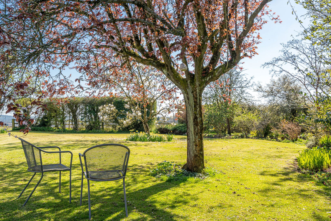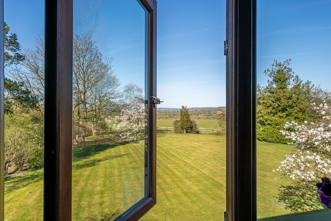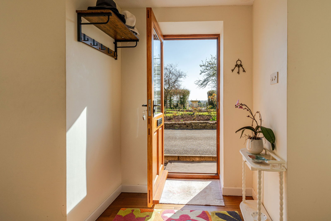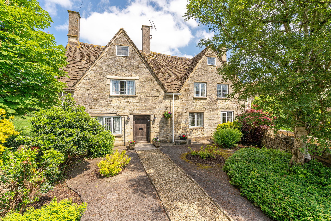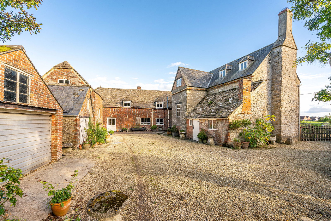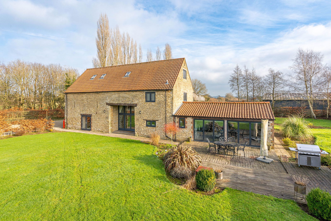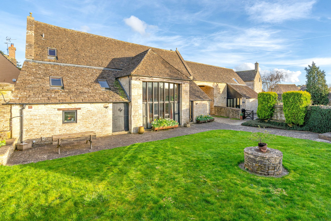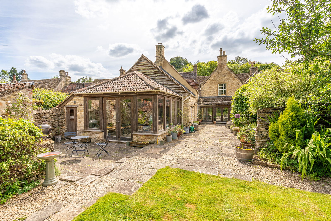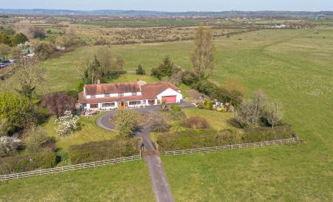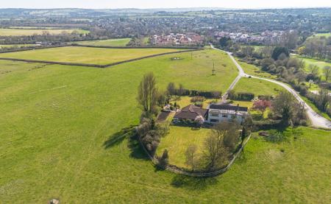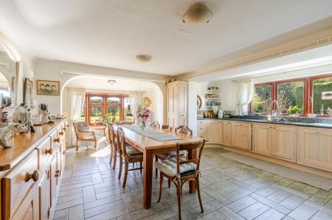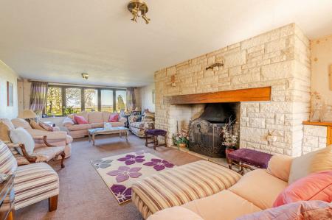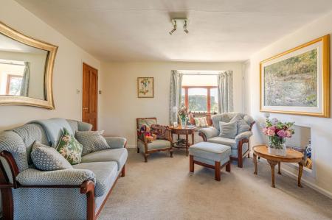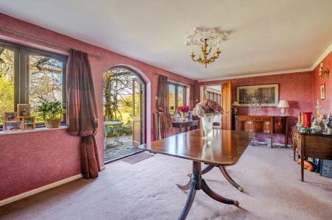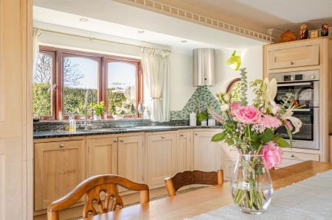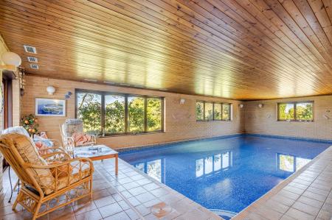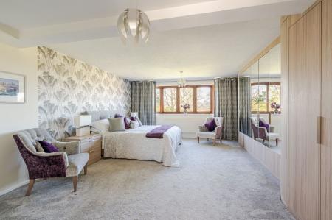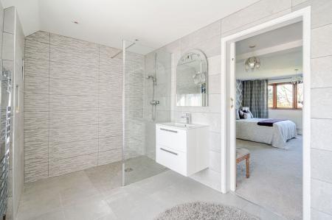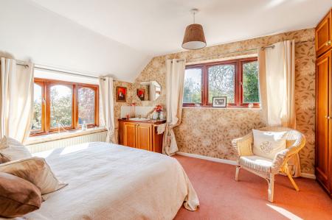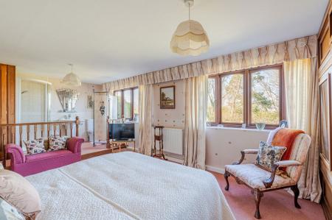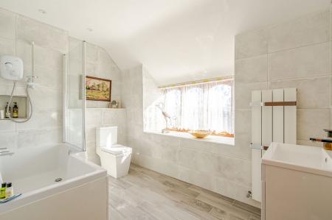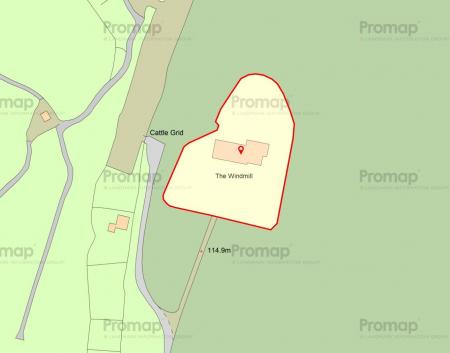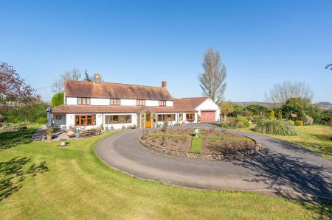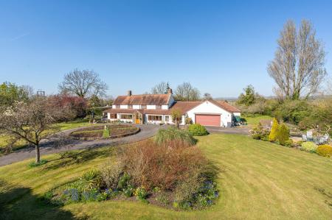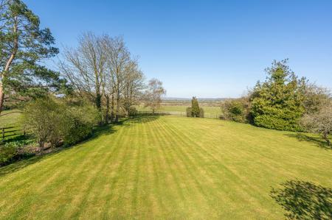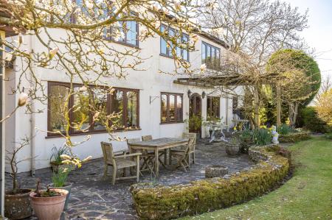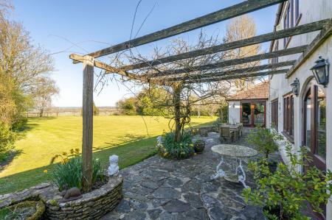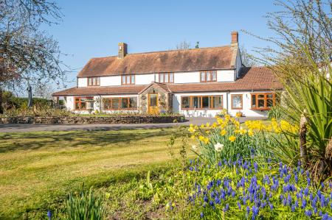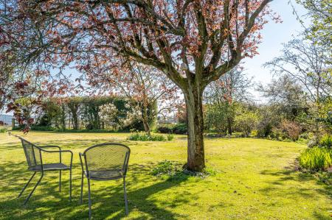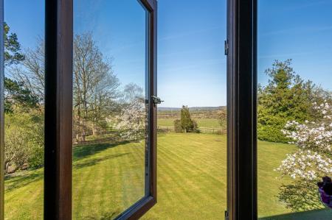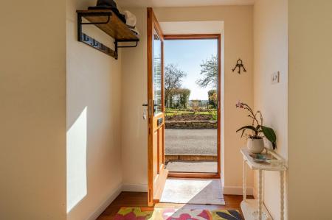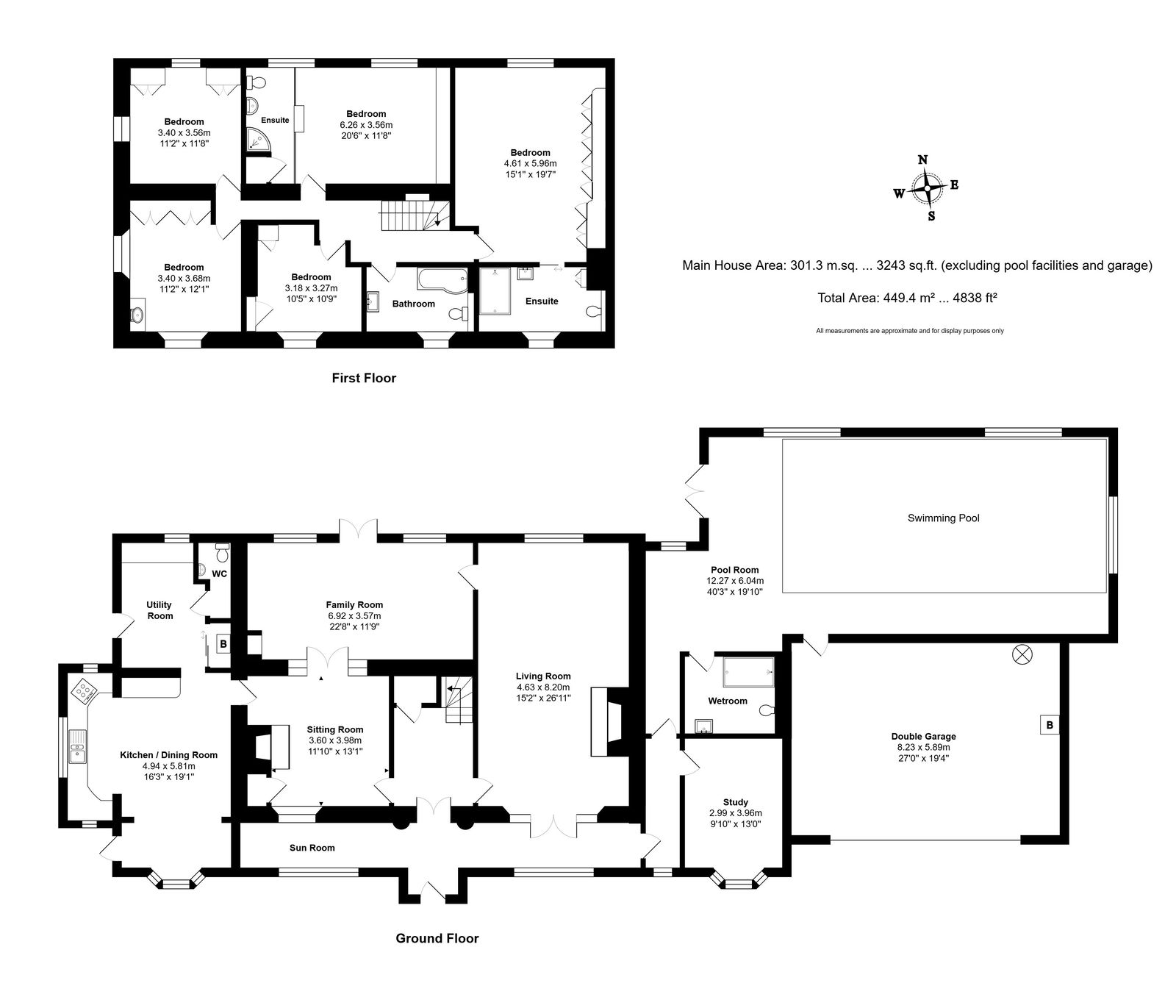- Unique detached house
- Spectacular position on Chipping Sodbury Common
- Far-reaching panoramic views
- 5 bedrooms
- 3 reception rooms plus study
- Kitchen/dining room
- Indoor heated swimming pool
- Private 1 acre plot
- Mature wraparound gardens
- Double garage and gated parking
5 Bedroom Detached House for sale in Bristol
Description
Commanding a truly spectacular location, The Windmill is a unique and rare find situated on Chipping Sodbury Common and just 1 mile from the High Street. This stand-alone position boasts 360-degree panoramic views reaching across the Cotswold escarpment and even as far as the Welsh mountains. The property sits centrally within a well-established and private 1 acre plot.
Constructed within the grounds of a former windmill, the property has a colourful history originating as three cottages believed to have been built in 1771 which later became a hospital before being converted as one residential dwelling. The Windmill is available to the market for the first time in over 50 years and has been thoughtfully designed into a much loved family home. The substantial accommodation principally extends to around 4,265 sq.ft including a heated indoor swimming pool.
The ground floor configuration flows superbly well from room to room, perfect for family living and hosting guests. The entrance hall connects to a front sun room overlooking the picturesque front garden. There are three generous reception rooms comprising a dual-aspect living room with large fireplace, a versatile family room with double doors to the rear garden, and a cosy sitting room. There is a further study at the side. The kitchen/dining room is a spacious light-filled room fitted with ample units and storage. There is an adjoining utility room and downstairs WC. Across the first floor there are five bedrooms all with excellent views and a modern family bathroom. The principal bedroom has a stylish en-suite shower room and extensive fitted wardrobes. The second bedroom also benefits from an open plan style en-suite shower room.
The property has the wonderful addition of an indoor heated swimming pool (4.75m x 10m) with double doors connecting to the garden and an adjoining wet room.
The outstanding location is breath-taking the moment you follow the lane onto the common to approach the property. Accessed over a cattle grid, the drive opens to a turning circle in front of the property with a parking bay to the side in front of the double garage. The grounds wraparound the property and are screened by mature hedging trees. Laid predominantly to lawn, the gardens incorporate many thoughtfully positioned sun terraces and vibrant flower beds. The rear elevation features a magnificent wisteria over a pergola. There is a small orchard of fruit trees and a vegetable garden to the side.
Situation
The property is located within 1 mile of the broad High Street of Chipping Sodbury. The attractive town of Chipping Sodbury sits on the edge of the Cotswolds and has excellent road links to the A46, the M4 and M5, Bristol and Bath. The nearby Yate train station (approx 1.9 miles away) also provides good transport links. The historic High Street dates back to the 12th Century and offers a wide and range of shops, café's and other facilities. Chipping Sodbury is set amongst beautiful countryside with nearby country walks, a lovely common, golf course, cricket club, rugby club, and tennis club.
Additional Information
The property is Freehold with oil-fired central heating, private drainage, mains water and electricity. Standard broadband is available and there is good mobile phone coverage with some limitations. Information taken from the Ofcom mobile and broadband checker, please see the website for more information. South Gloucestershire Council Tax Band G.
Important Information
- This is a Freehold property.
- This Council Tax band for this property is: G
Property Ref: 2775_1071641
Similar Properties
5 Bedroom Detached House | £1,295,000
The Portcullis is a fascinating Listed detached house steeped in history and of importance to the village of Hillesley,...
5 Bedroom Detached House | Guide Price £1,250,000
A large and tastefully presented listed farmhouse AND a substantial farmyard of outbuildings with great potential. Well-...
5 Bedroom Barn Conversion | £1,200,000
Set within a private gated plot of 0.63 acres, this impressive barn conversion offers substantial accommodation of over...
4 Bedroom Detached House | From £1,425,000
With accommodation spanning over 3,000 sq.ft with 0.60 acres, is this your next four-bedroom family home, three-bedroom...
3 Bedroom Not Specified | £1,425,000
The Bridge House is the epitome of the Cotswolds, located on Castle Combes most iconic street. This stunning Grade II li...
6 Bedroom Detached House | £1,450,000
Sevington Farm is a handsome Grade II listed period farmhouse with a 2.7 acre paddock.

James Pyle & Co (Sherston)
Swan Barton, Sherston, Wiltshire, SN16 0LJ
How much is your home worth?
Use our short form to request a valuation of your property.
Request a Valuation
