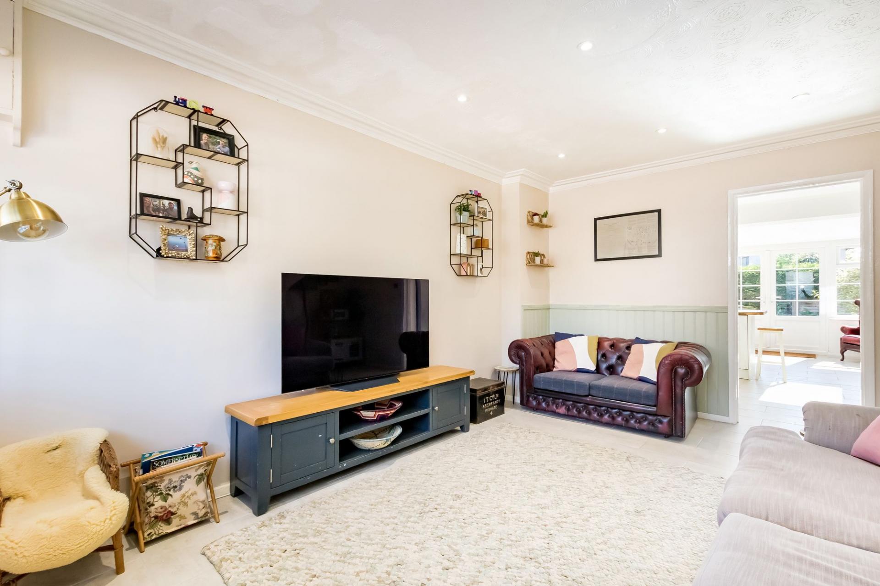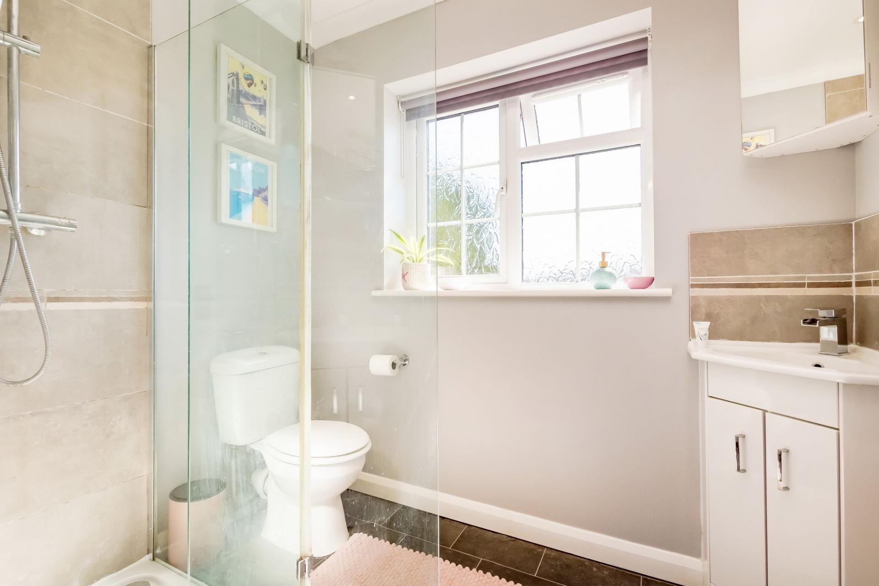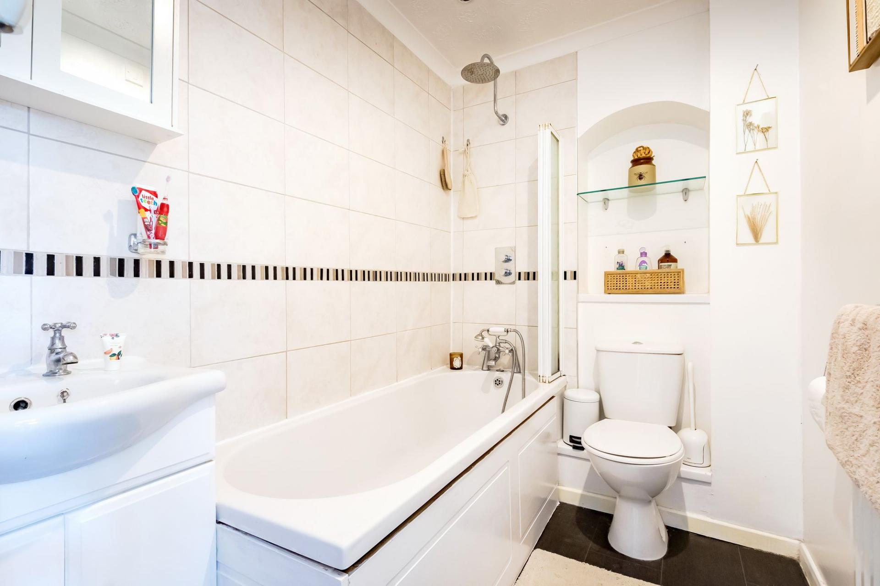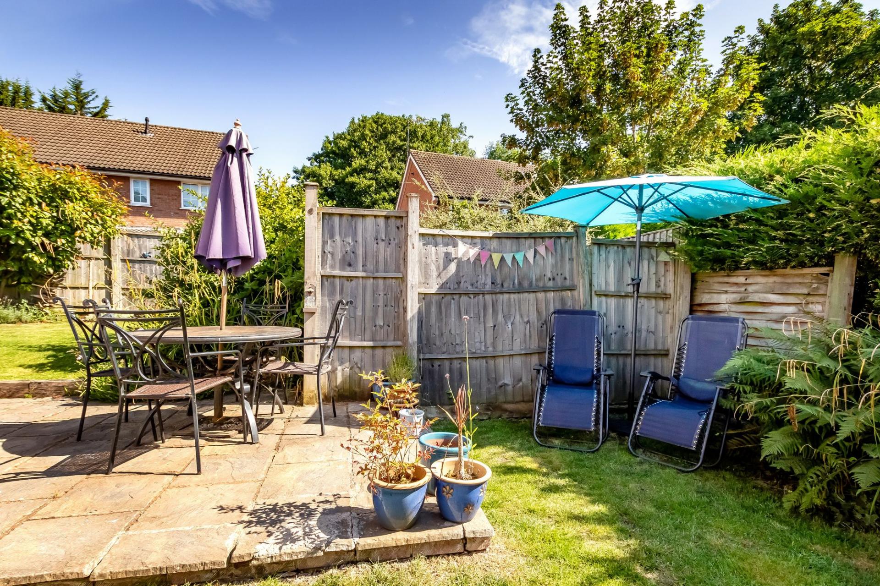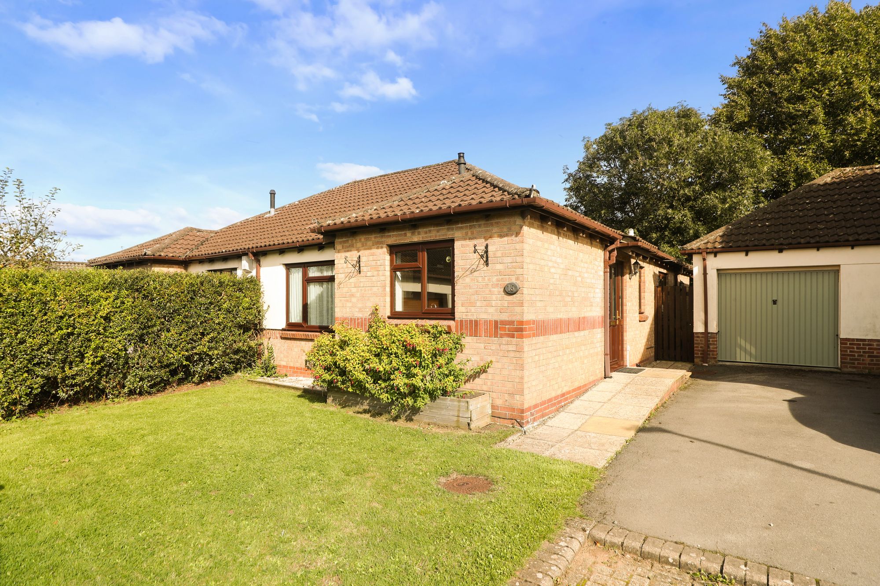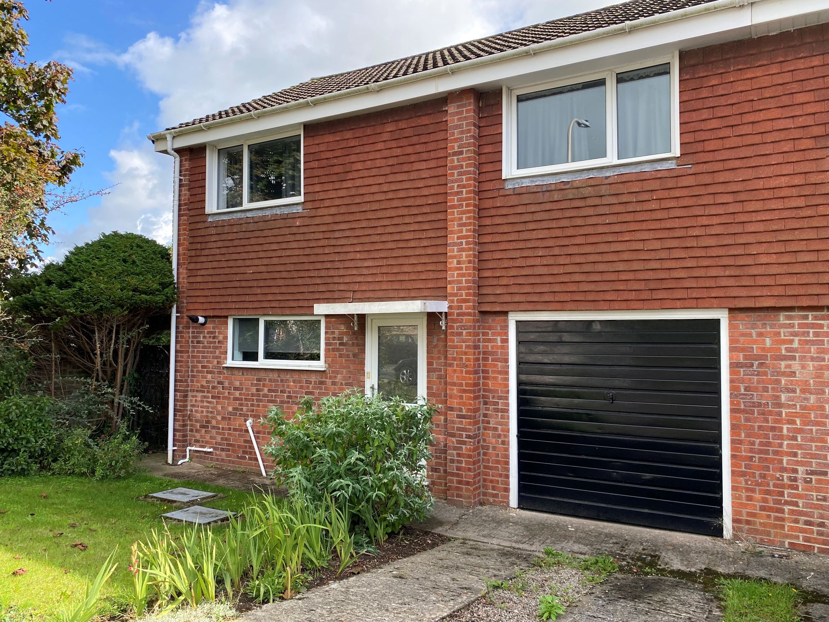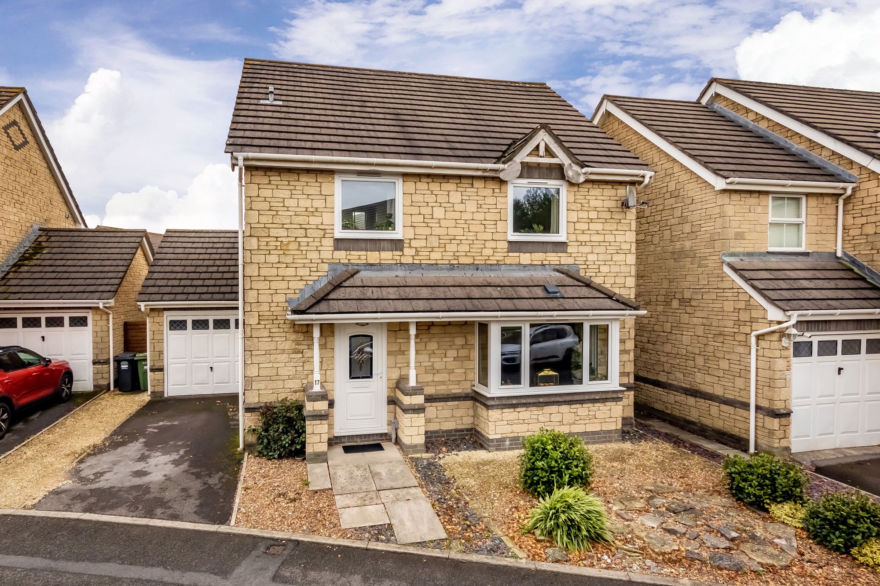- Semi-detached house
- Four bedrooms
- Family bathroom and ensuite
- Open plan kitchen/diner
- Downstairs utility with WC
- South-east facing garden
- Garage with off-street parking
- Freehold
- EPC rating: D
4 Bedroom Semi-Detached House for sale in Bristol
56 The Glebe is a beautifully extended modern semi detached home occupying a corner position in this ever popular village of Wrington, where “quality of life” and “community” are frequently used as a description of one of the most popular villages south of Bristol. Located just a few minutes level walk away from all village amenities and All Saints Church, The Glebe is a quiet cul de sac centrally located within the village.
You may be a first time buyer, you may be trading up to a larger home or you may even be looking to retire to the village. Whatever your need this great house should fit the bill.
Upon entry you are greeted by an entrance hall and stairs to the first floor. A door leads through to a light and bright reception room with under stairs storage which flows through to the newly installed open plan modern country kitchen/diner. Well appointed and complete with wooden worktop, Belfast sink, dishwasher, integrated cooker and microwave with amble space for an American fridge freezer and a range of storage cupboards. This is a truly lovely room and very much the heart of the family home and also benefits from a breakfast bar area and space for a good size dining table. Leading off the kitchen is a useful utility space and coat storage area with downstairs WC and hand basin.
Upstairs is deceptively spacious with four bedrooms, the master located to the front of the property with double windows, built in wardrobes and storage cupboard. The second bedroom benefits from an ensuite shower room with two further bedrooms and a family bathroom.
To the front of the property is a garage/storage room currently used as a gym with plenty of off-street parking for multiple vehicles. Situated on a corner plot the home benefits from a secure wrap round south east facing garden with access via a side gate with outside tap. A perfect place to sit on the patio in the sunshine enjoying a cup of tea or alfresco dining.
Energy Efficiency Current: 67.0
Energy Efficiency Potential: 78.0
Important information
This is not a Shared Ownership Property
This is a Freehold property.
Property Ref: 218aff71-8789-4075-b1fb-c98ab4843e48
Similar Properties
4 Bedroom Detached House | Guide Price £399,950
Captivating 4-bed detached house, southerly-facing garden, parking. Charming family home in Waverly Road, open-plan livi...
3 Bedroom Semi-Detached Bungalow | Guide Price £399,950
3 Bedroom Semi-Detached House | Guide Price £349,950
3 Bedroom End of Terrace House | Guide Price £410,000
4 Bedroom Detached House | Guide Price £420,000
Westfield Close, Backwell, BS48
3 Bedroom Semi-Detached House | Guide Price £425,000
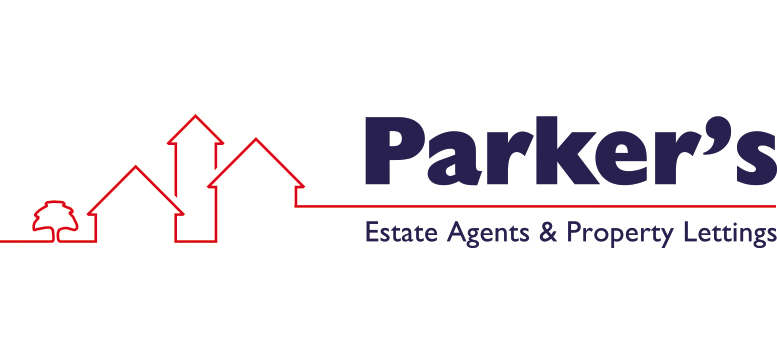
Parkers Estate Agents (Backwell)
Backwell, North Somerset, BS48 3NW
How much is your home worth?
Use our short form to request a valuation of your property.
Request a Valuation






