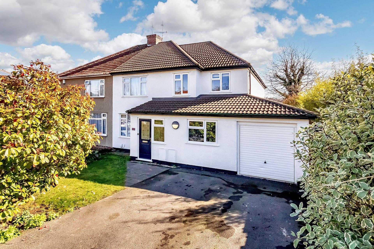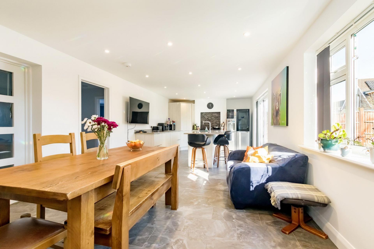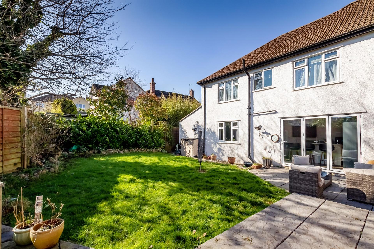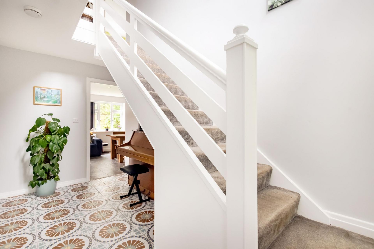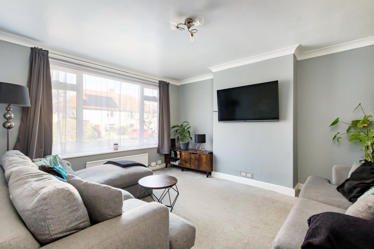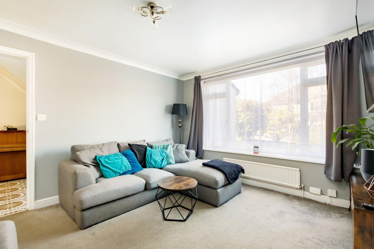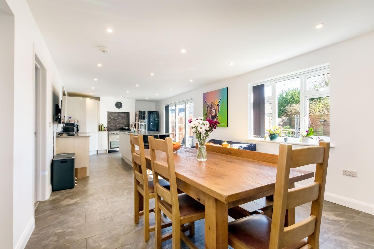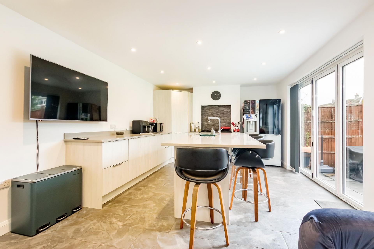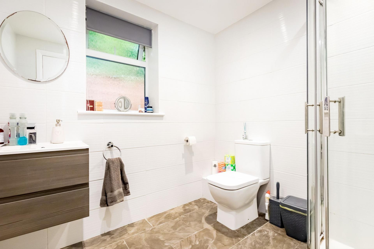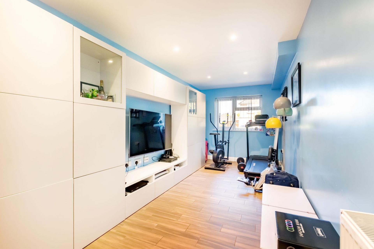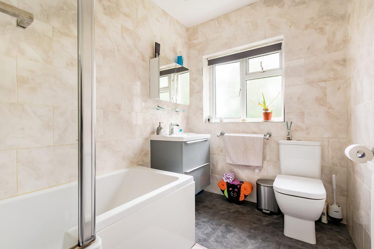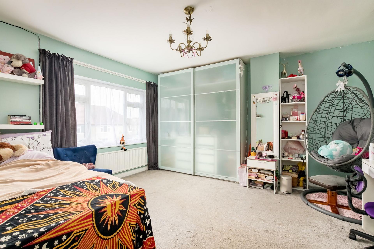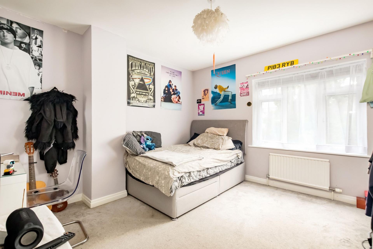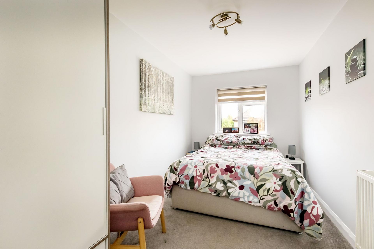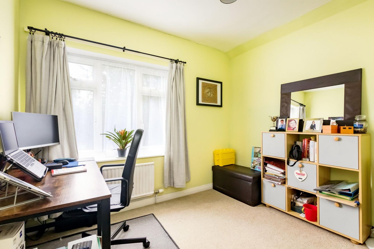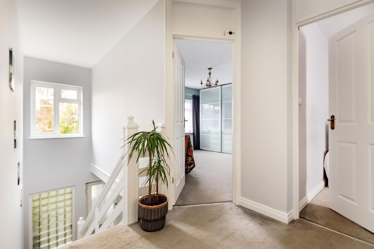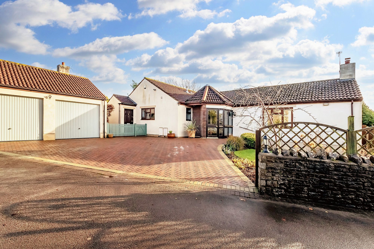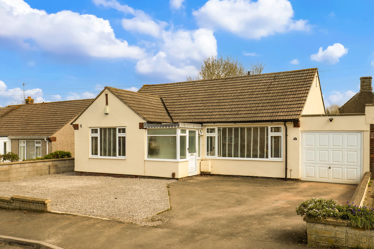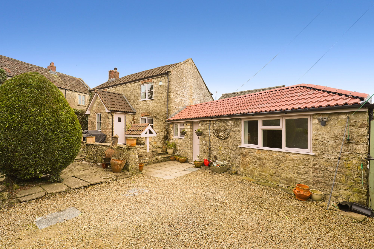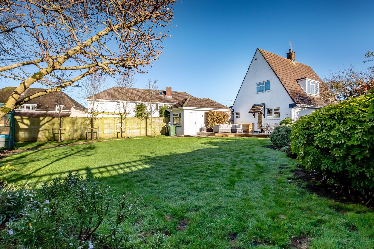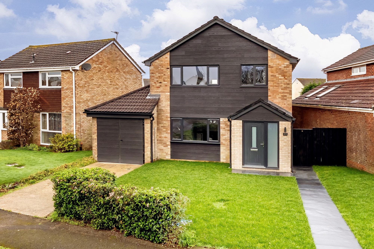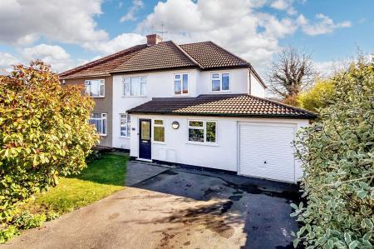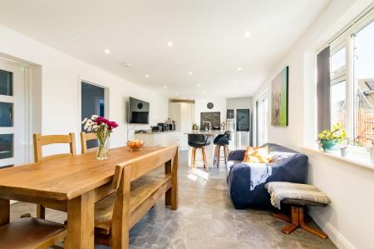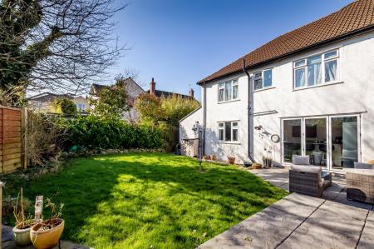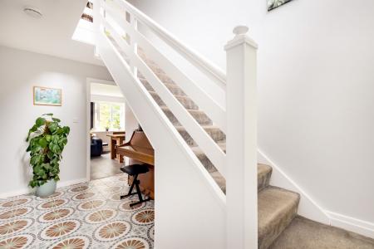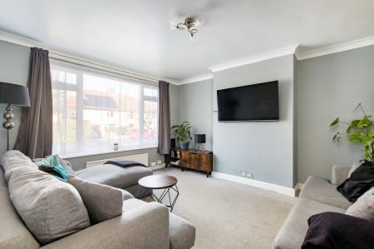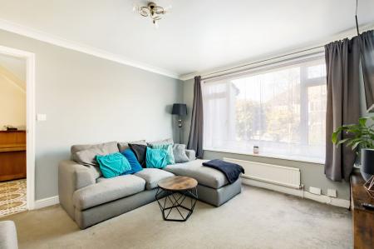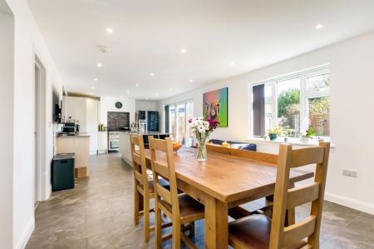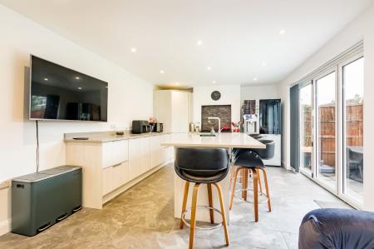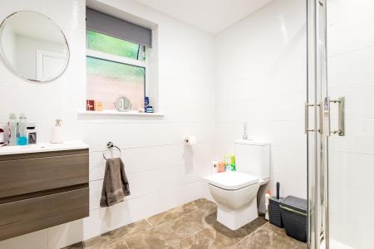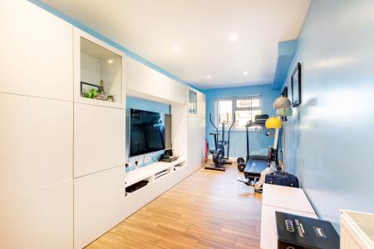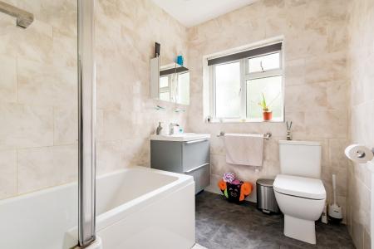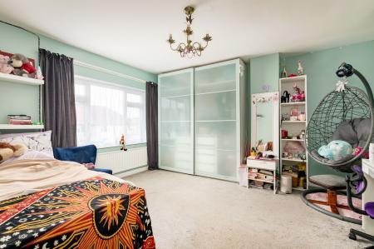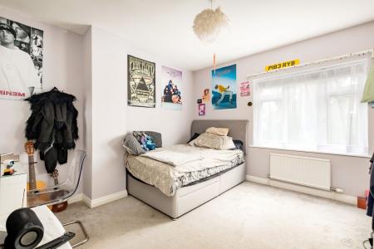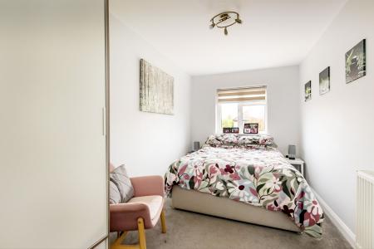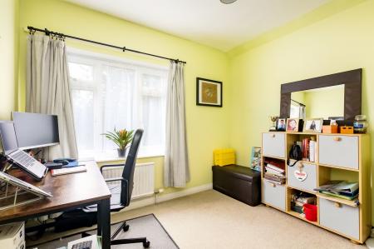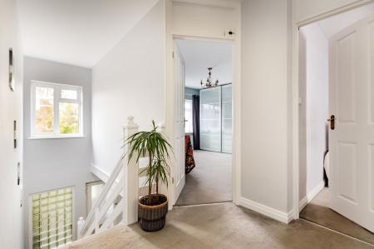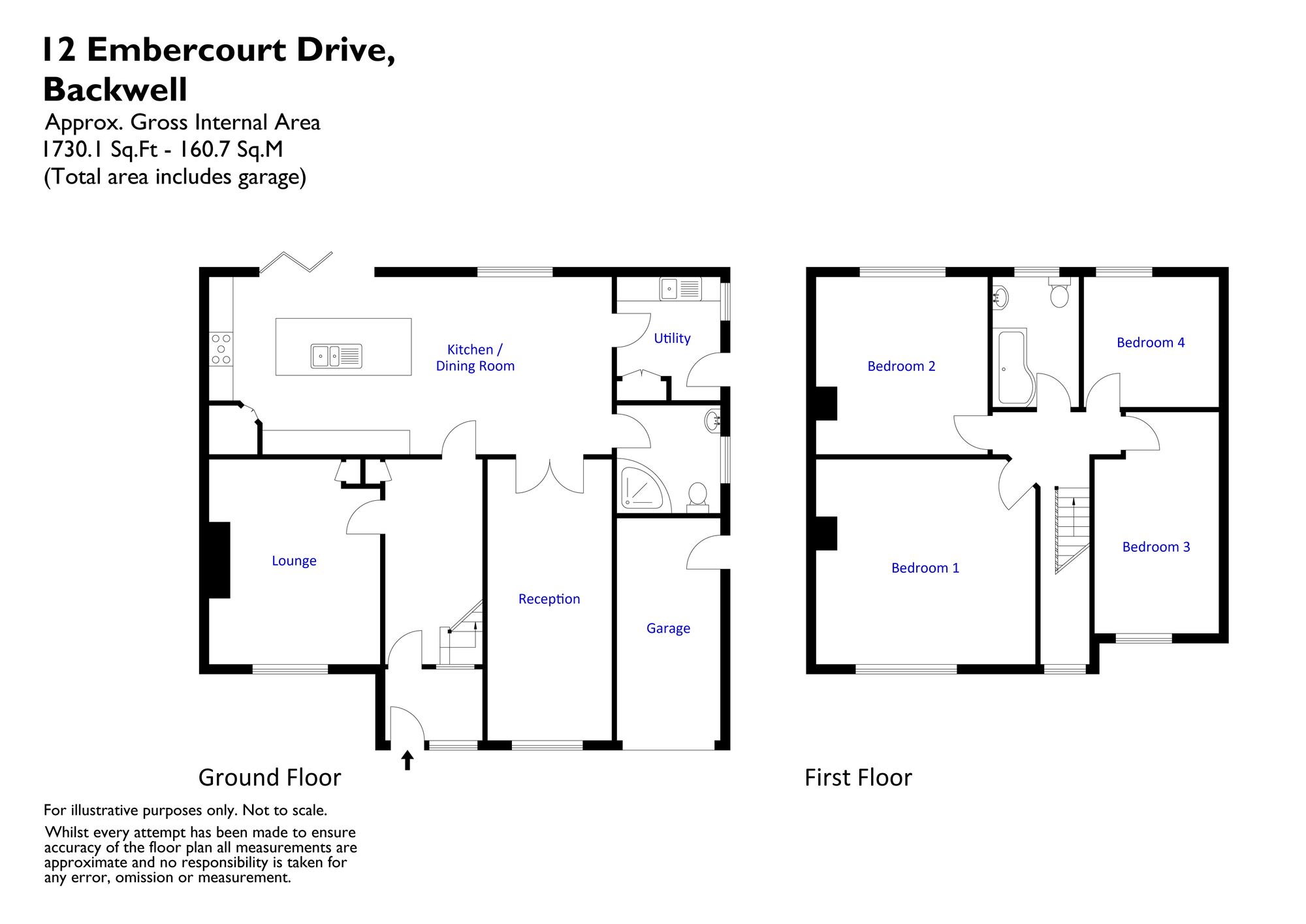- Semi detached house
- Level walk to village amenities, schools and train station
- 4 double bedrooms
- Flexible accommodation
- 27ft Family kitchen/ diner
- Secure rear garden
- Garage & driveway parking
- EPC rating C
4 Bedroom Semi-Detached House for sale in Bristol
The is a truly delightful family home situated in the heart of this much sought after village. The property has seen significantly altered by the current owners to create a family friendly space with spacious and flexible living accommodation. Its ideally located within a few minutes walk of the village amenities, shops, schools and mainline railway station.
Upon entering the home you are presented with an enclosed porch area with plenty of space for coats which opens onto a wonderful hallway with beautiful tiled flooring and enough space for a piano. The hallways leads to the lounge with its views onto the front garden.
A further door leads through to the kitchen, this is an amazing space and spans most of the rear width of the property being almost 27ft in length. Its the very heart of this home and the vendors have created a highly sociable area for entertaining and modern living alike with bi-fold doors opening onto the patio and secure rear garden. The kitchen is well equipped with arrange of integrated appliances and includes a large central island unit and breakfast bar with quartz worktops.
Adjoining the kitchen is a second reception room currently used as a gym. In addition there is a good size downstairs shower room with WC and a separate utility room with a back door providing access to the garden and side of the property.
Upstairs you will find four well-proportioned double bedrooms with a family bathroom.
The property is doubled glazed and warmed with gas central heating.
Outside the front garden is laid to lawn with a mature hedge shielding the property from the road. It also provides access to the garage and includes off road parking for several cars.
The rear garden can be accessed via the side of the property and is mainly laid to lawn with a gravelled area and raised patio. Its planted with a range of mature shrubs and is enclosed by a timber panelled fence and outside tap. A perfect spot to enjoy a sunny day or entertaining space for children and friends alike.
This home is perfect for families looking for a blend of stylish living and functional space, with plenty of light and room to grow.
Energy Efficiency Current: 73.0
Energy Efficiency Potential: 84.0
Important Information
- This is a Freehold property.
- This Council Tax band for this property is: D
Property Ref: 0af37739-6104-40cb-816b-f99b81367c29
Similar Properties
3 Bedroom Detached Bungalow | Guide Price £585,000
Spacious 3-Bedroom Detached Bungalow with Charming Garden and Double Garage
4 Bedroom Detached House | Guide Price £575,000
3 Bedroom Detached House | Guide Price £525,000
4 Bedroom Detached House | Guide Price £590,000
Fern Cottage – A Charming and Versatile Home in Dundry Village
St. Margarets Lane, Backwell, BS48
3 Bedroom Detached House | Guide Price £599,950
Stunning 3-bed detached Voisey-built home with beautiful South-westerly facing garden
Ash Hayes Drive, Nailsea, BS48
4 Bedroom Detached House | Guide Price £615,000
Impeccably refurbished 4-bed detached home in sought-after area. Stylish crittall doors, open-plan kitchen, garage poten...
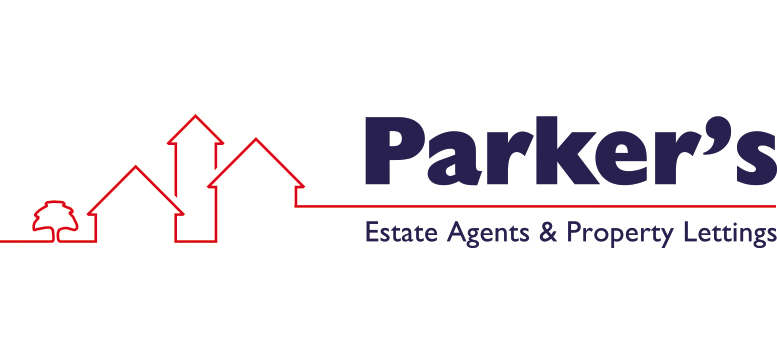
Parkers Estate Agents (Backwell)
Backwell, North Somerset, BS48 3NW
How much is your home worth?
Use our short form to request a valuation of your property.
Request a Valuation
