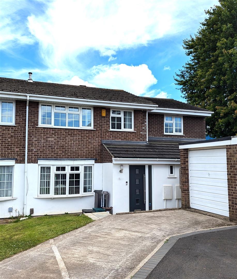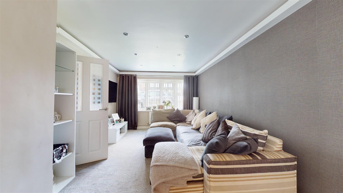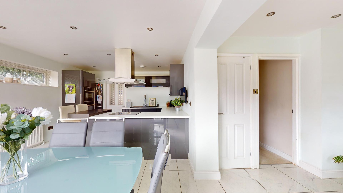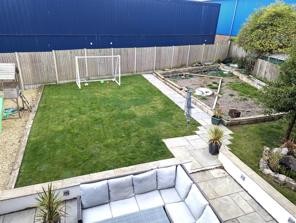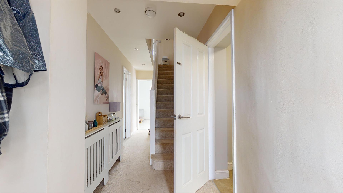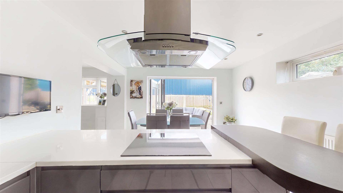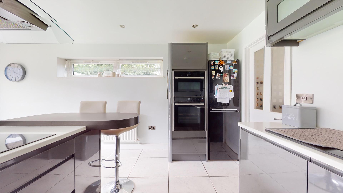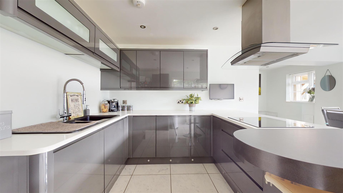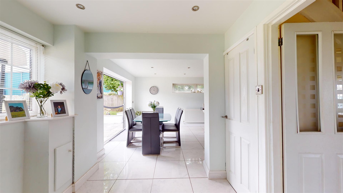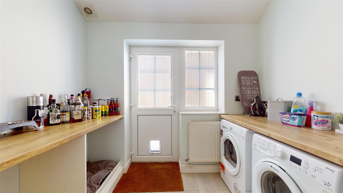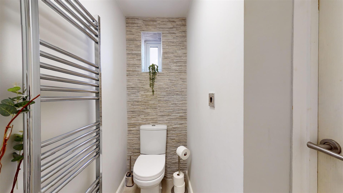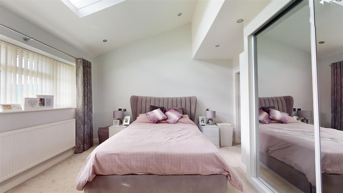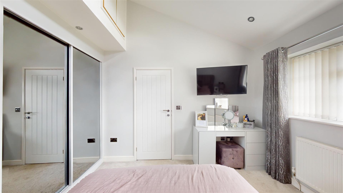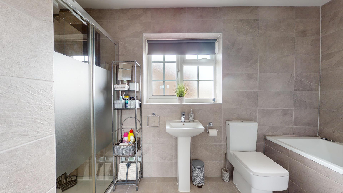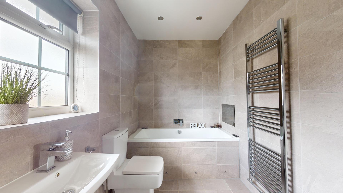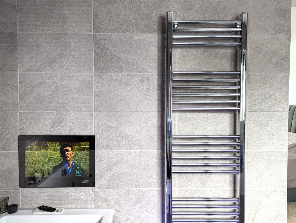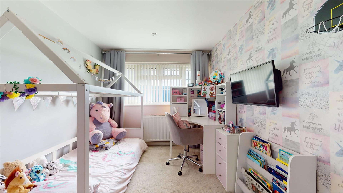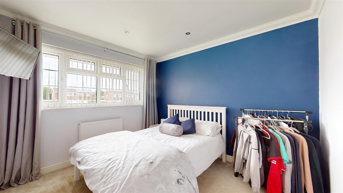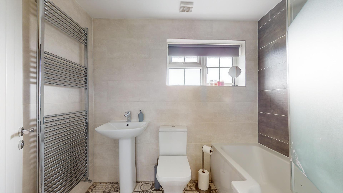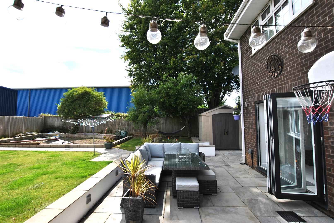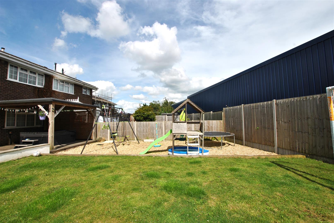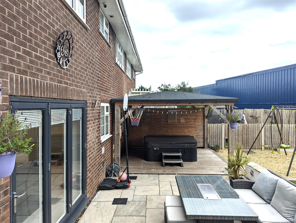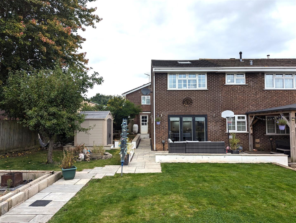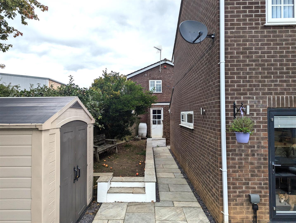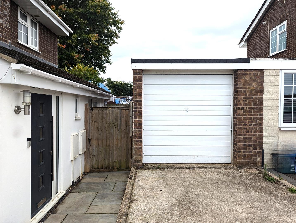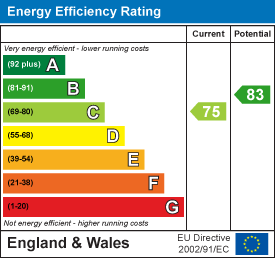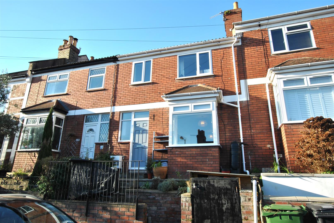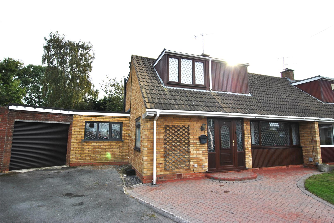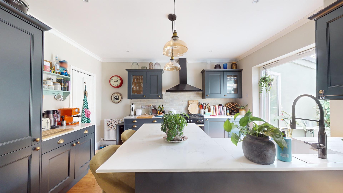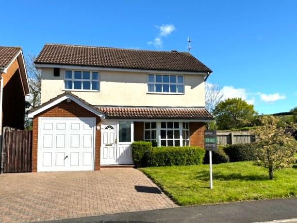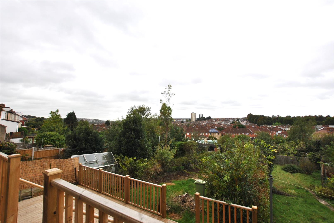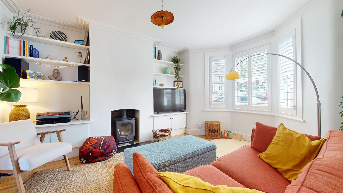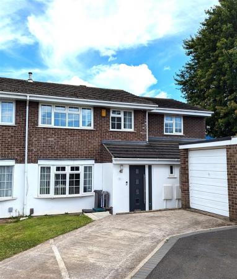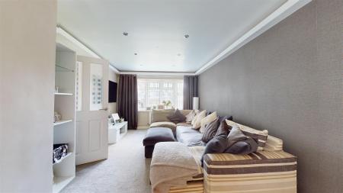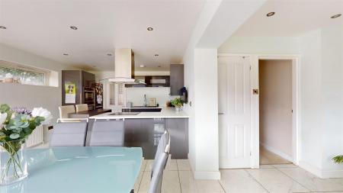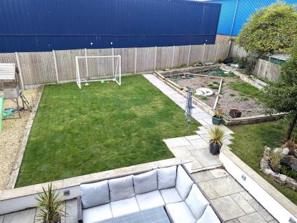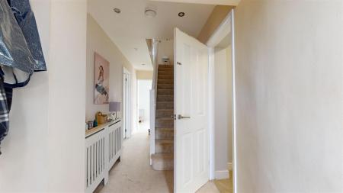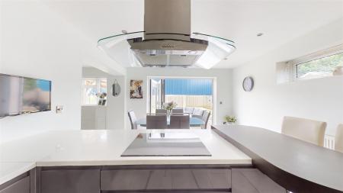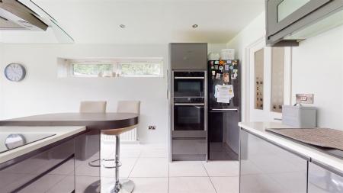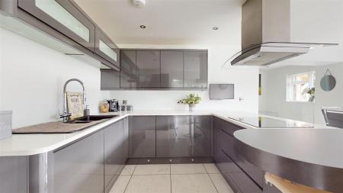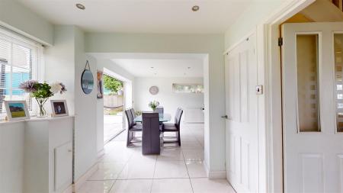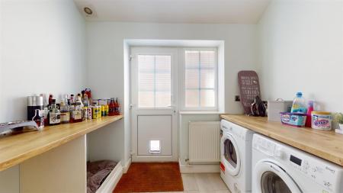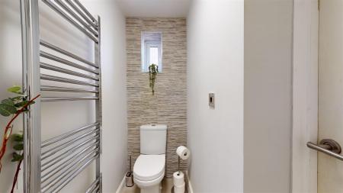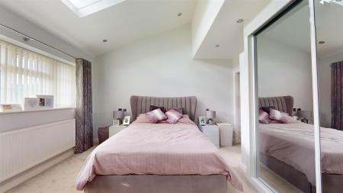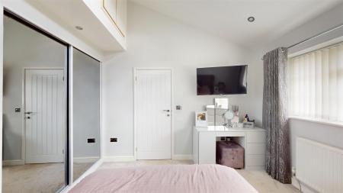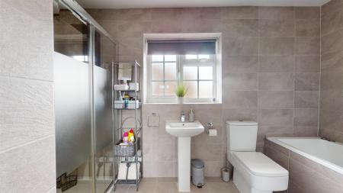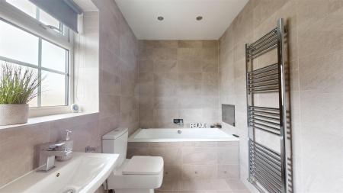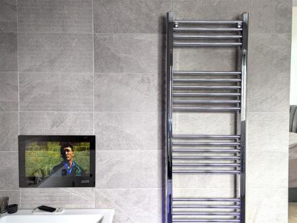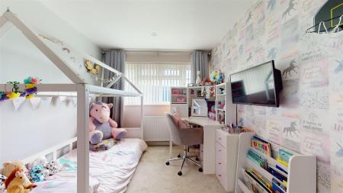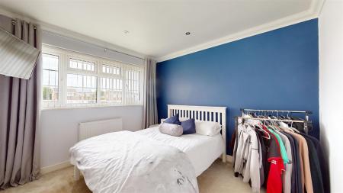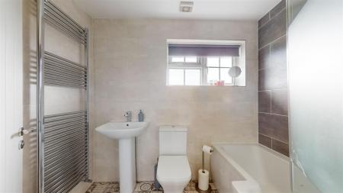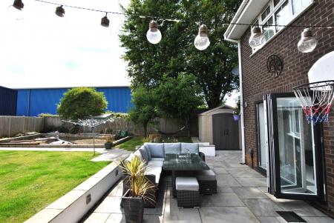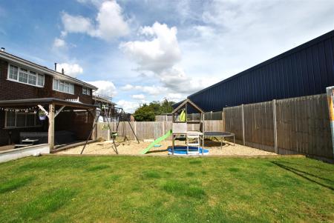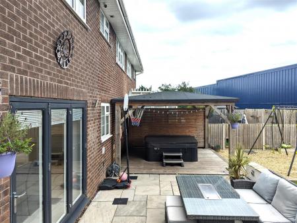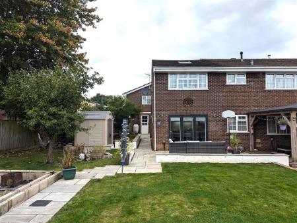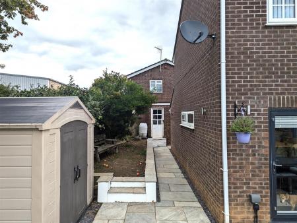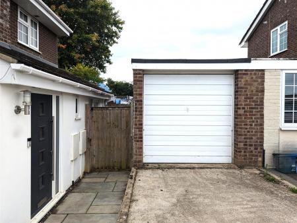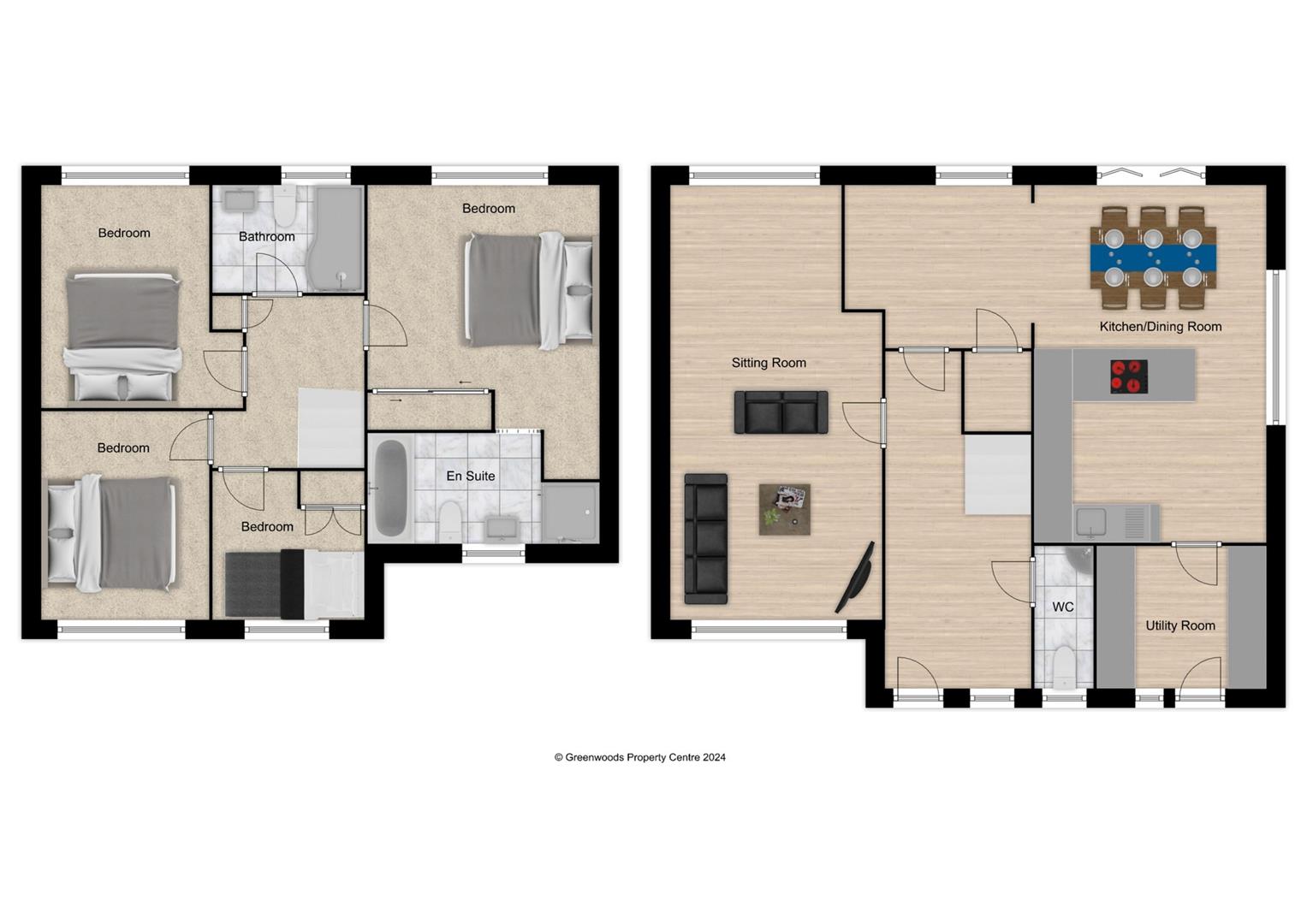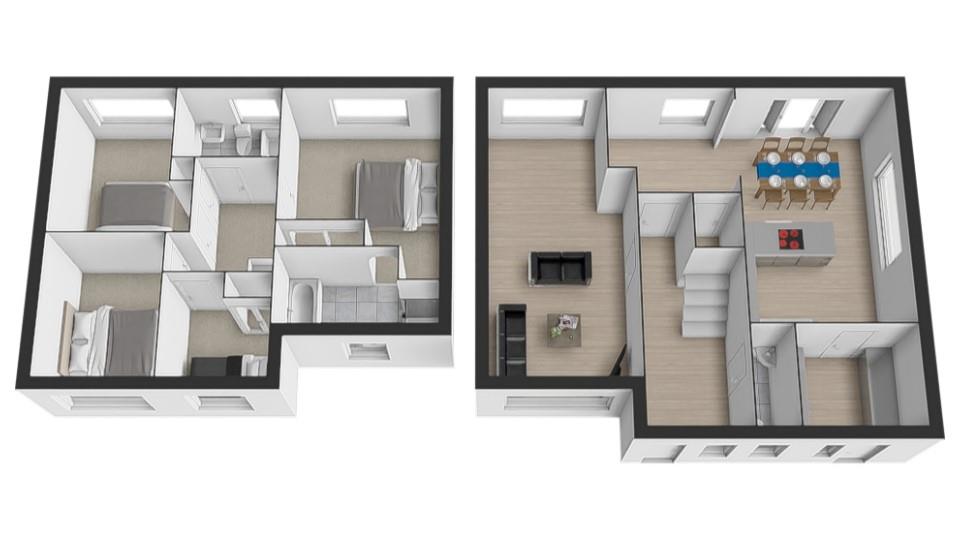- Energy Rating - C
- Four Bedroom Semi-Detached Home
- Expansive Garden
- Utility Room
- Driveway & Garage
- Double Story Extension
- South Facing Garden
- Beautifully Presented
- Ground Floor Cloakroom
- Gas Central Heating & Double Glazing
4 Bedroom Semi-Detached House for sale in Bristol
Welcome to this charming four-bedroom semi detached home, a sanctuary designed for discerning buyers who seek both comfort and sophistication. Impeccably maintained, this residence offers a thoughtfully crafted layout featuring a warm and inviting lounge, a contemporary kitchen/diner equipped with built-in appliances, a utility room, and a convenient ground floor cloakroom.
Ascending to the first floor, you'll discover three spacious double bedrooms, including a primary bedroom with built-in wardrobes, Vaulted Ceiling and an en-suite boasting a separate shower and bath. An additional single bedroom is also present, complemented by a family bathroom with a shower over the bath.
Modern conveniences abound in this home, including UPVC double glazing and efficient gas central heating powered by a combination boiler. The property also includes a garage, side access, and a driveway for hassle-free off-street parking, ensuring all your everyday needs are effortlessly met.
Outside, the generously sized south-facing rear garden beckons with its patio, lawn, decking area, gravel play area, and space for a garden building. This idyllic setting provides the perfect space for relaxation and outdoor enjoyment, with easy access from the side of the property.
In essence, this home epitomizes tasteful living, presenting an unparalleled opportunity for those beginning their journey into homeownership.
Lounge - 6.80 x 3.31 max (22'3" x 10'10" max ) -
Kitchen/Diner - 6.32 x 5.61 (20'8" x 18'4" ) - Both at max (L shaped)
Utility - 2.65 x 2.23 (8'8" x 7'3") -
Ground Floor Cloakroom - 2.21 x 0.93 (7'3" x 3'0" ) -
Bedroom One - 4.13 x 3.64 (13'6" x 11'11" ) -
En-Suite - 3.64 into shower x 1.72 (11'11" into shower x 5'7 -
Bedroom Two - 3.45 x 2.63 (11'3" x 8'7" ) -
Bedroom Three - 3.19 x 2.90 (10'5" x 9'6") -
Bedroom Four - 2.33 x 2.11 (7'7" x 6'11") - Both at max
Bathroom - 2.36 x 1.65 (7'8" x 5'4" ) -
Tenure - Freehold -
Council Tax Band - B -
Important information
This is not a Shared Ownership Property
Property Ref: 59927_33236589
Similar Properties
4 Bedroom Terraced House | Offers in region of £465,000
A STONE'S THROW FROM VICTORIA PARK! A charming 1930's terraced home occupying an elevated position on a QUIET road in Wi...
Little Birch Croft, Whitchurch, Bristol
4 Bedroom Semi-Detached House | £450,000
This beautifully extended four-bedroom semi-detached family home is nestled in a sought-after cul-de-sac location. The p...
2 Bedroom Terraced House | £440,000
Greenwoods are delighted to market this fantastic home. This two bed property has been transformed by the current owners...
4 Bedroom Detached House | £499,950
A spacious family home with the potential for further extension (subject to planning permission), boasting stunning view...
Wingfield Road, Knowle, Bristol
3 Bedroom Semi-Detached House | Guide Price £500,000
Located in WINGFIELD ROAD, A Semi detached 3 bedroom family home with an extensive garden and FANTASTIC CITY VIEWS. With...
Bloomfield Road, Brislington, Bristol
4 Bedroom End of Terrace House | £530,000
Nestled in the vibrant community of Brislington, this exquisite family home offers the perfect blend of urban convenienc...
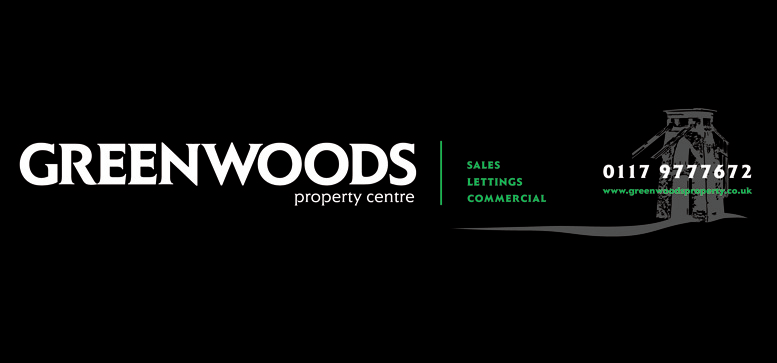
Greenwoods Property Centre (Knowle)
Wells Road, Knowle, Bristol, BS4 2AG
How much is your home worth?
Use our short form to request a valuation of your property.
Request a Valuation
