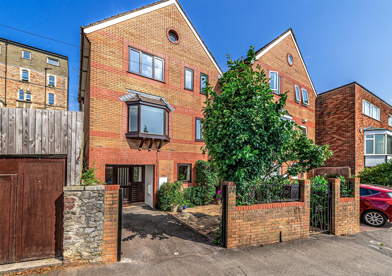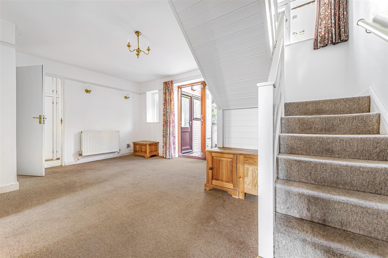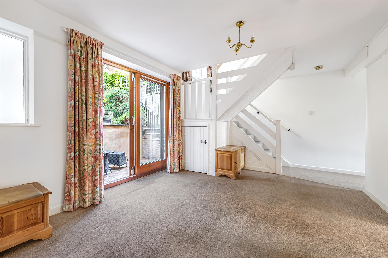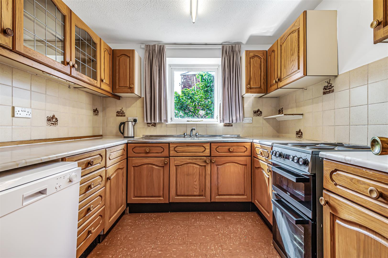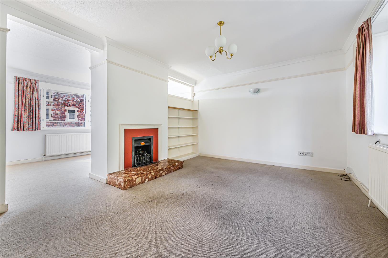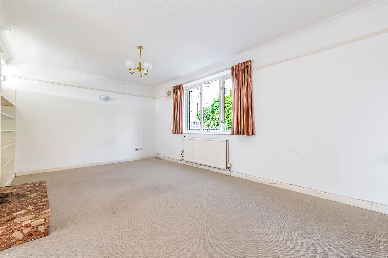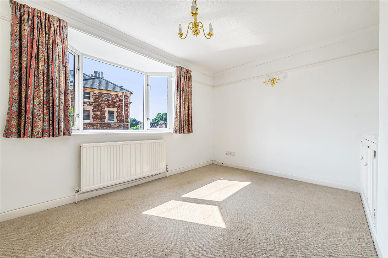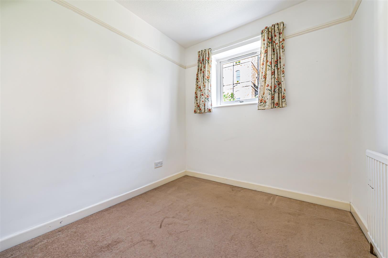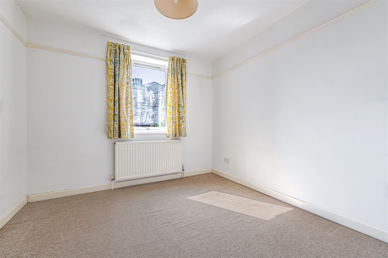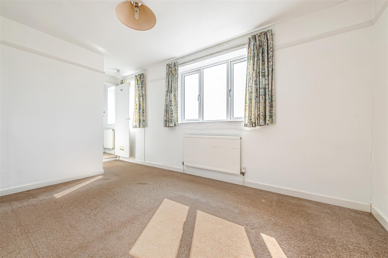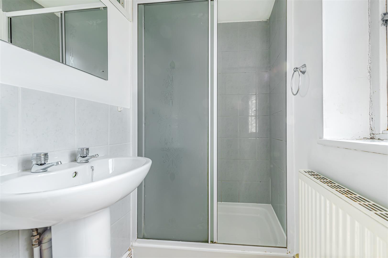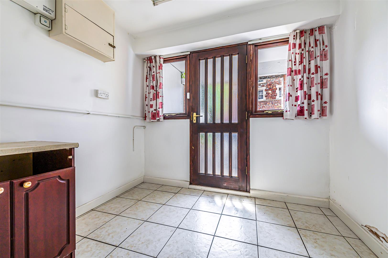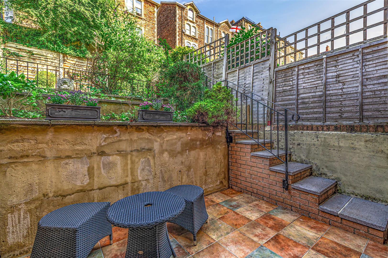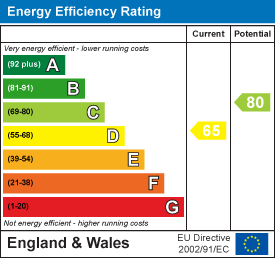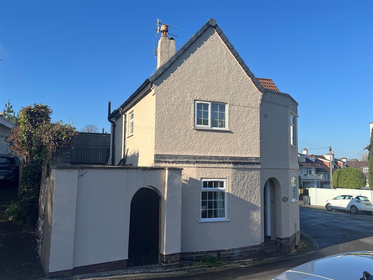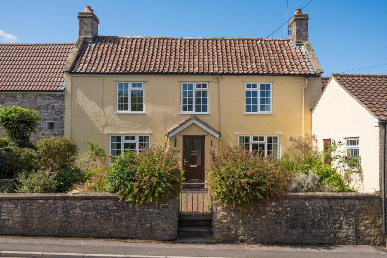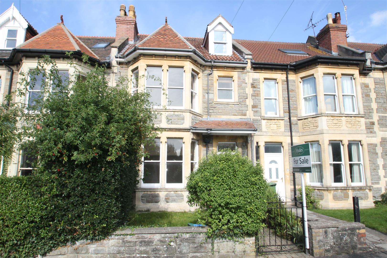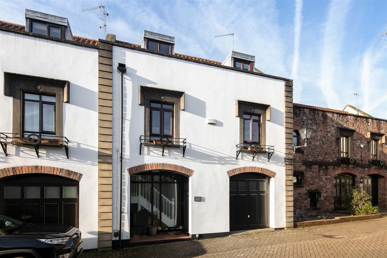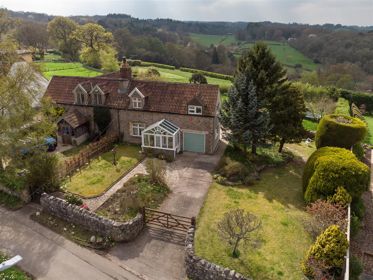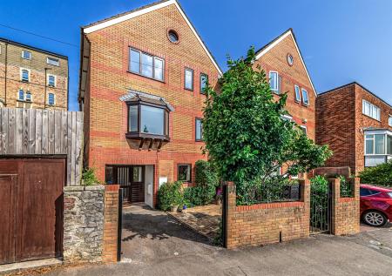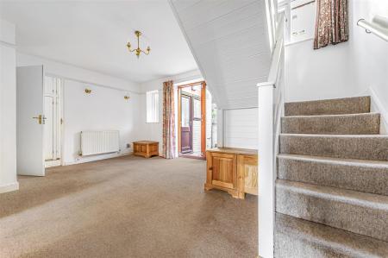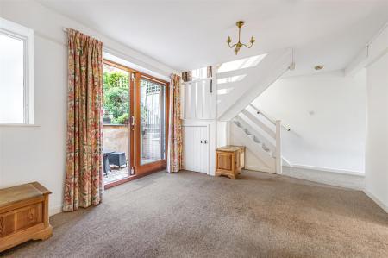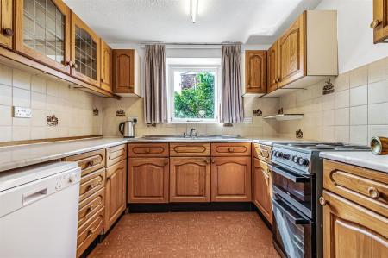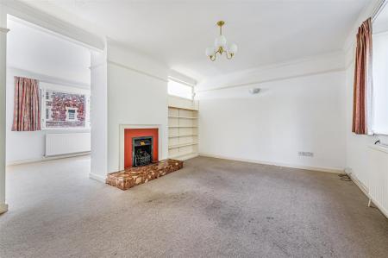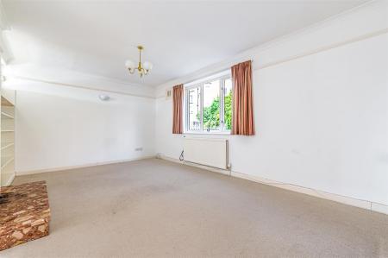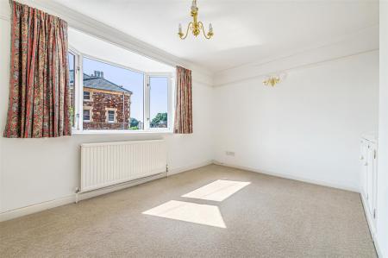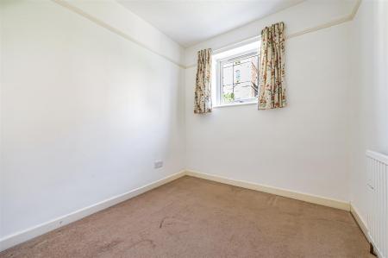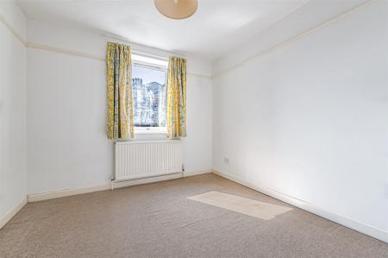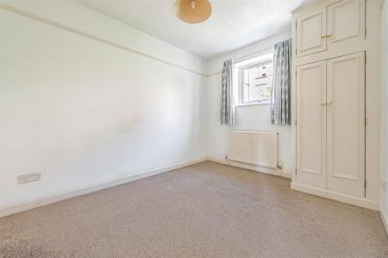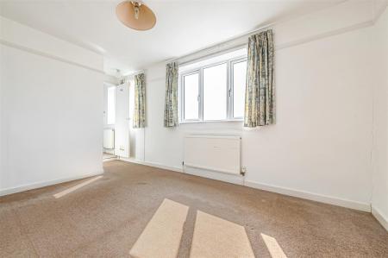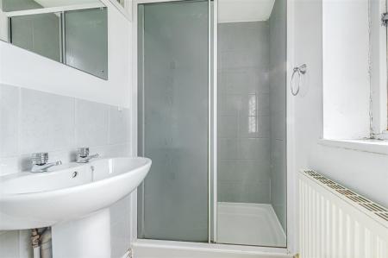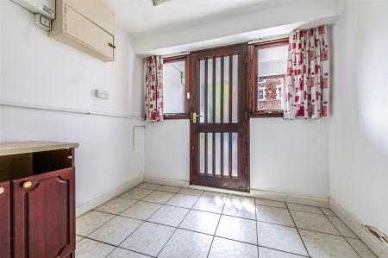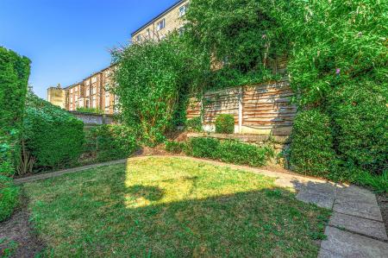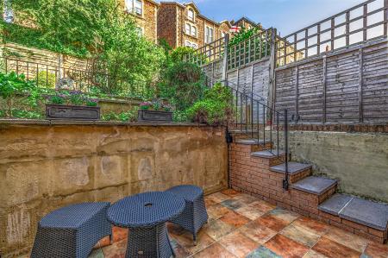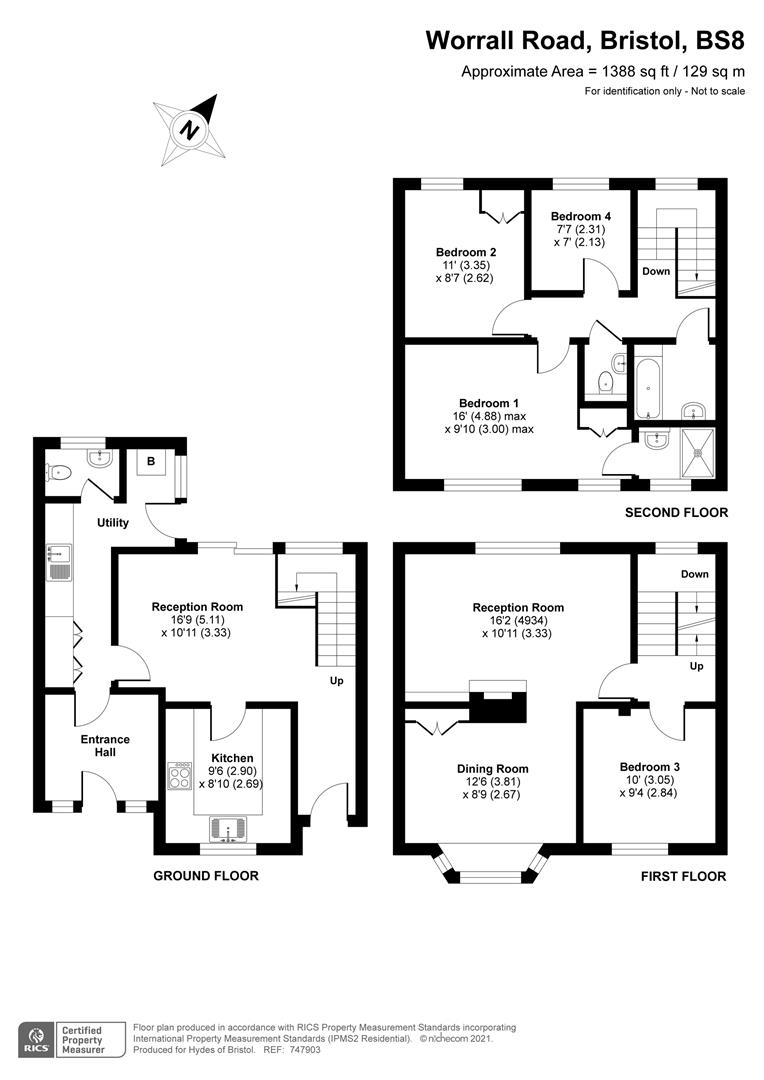- Semi detached townhouse
- Off street parking
- No onward chain
- Attractive landscaped gardens to the rear
- Quiet location close to The Downs and Whiteladies Road
4 Bedroom Semi-Detached House for sale in Bristol
A generously proportioned four bedroom modern family town house situated in a highly desirable residential road close to the famous Clifton Downs and high street shops of nearby Whiteladies Road. With flexible light and airy accommodation arranged over three floors, the house is in need of minor updating and benefits from an attractive private landscaped garden to the rear as well as off street parking to the front.
Summary Of Accommodation - Ground floor accommodation:
Entrance - A part glazed front door opens from a covered entrance portico with wrought iron security gate. Wall mounted alarm control panel.
Dining/entrance hall - An open dining/entrance hall with full height sliding glazed doors opening onto the rear patio and garden. Ample room for dining table and chairs. A door to one end provides access to the utility room and W/C.
Secondary entrance/former garage - A separate side entrance has been cleverly created from what we understand to have once been an integral garage, and thereby provides self-contained access. This accommodation includes an entrance lobby with internal glazed door leading to an inner hallway with shelved storage cupboards. Furthermore, there is a utility area with stainless steel sink unit as well as built in plumbing for a washing machine. Space for tumble dryer. Separate W/C and wash basin. The rear part of the hallway includes a gas fired combination Worcester Bosch boiler supplying the central heating and domestic hot water circulation. A part glazed door leads to the rear patio and garden.
Kitchen - Reached off the entrance/dining hall and enjoying an open outlook over the front garden. Range of oak fronted base and wall units with marble effect laminated work surface and splash back tiling surround. Plumbing for dishwasher, Freestanding Beko electrical cooker with four rings and under oven/grill. Double drainer stainless steel sink unit. Opening for upright fridge/freezer.
A carpeted staircase leads to the first and second floor accommodation.
First floor accommodation:
Living room/study - The well proportioned living room runs the full depth of the house and is split by a central chimney breast with coal effect gas fire thereby providing the flexibility of two reception areas if required. The reception room enjoys open views to the front and rear. Built in book shelving as well as under storage units. Electrical wall lights.
Bedroom 4 - Enjoying an open outlook to the front.
Second floor accommodation:
Master bedroom - Double glazed window enjoying far reaching views. Built in cloaks and hanging wardrobe. Door to en-suite shower room and wash hand basin.
Bedroom 2 - Window to rear garden. Built in shelved and hanging wardrobe.
Bedroom 3 - Window to rear garden.
Bathroom - Panelled bath, pedestal wash hand basin. Half tiled walls. Mirror with electric light/shaver point.
W/C - Separate W/C and wash hand basin. Wall mirror.
Additional accommodation - We understand that a neighbouring property has successfully secured planning permission and create additional accommodation in the roof void/loft of the house. Subject to obtaining the necessary planning permissions and building regs, this could provide an additional loft bedroom /studio to the house.
Externally - To rear of the property is an attractive fully tiled patio reached off the utility room as well as the entrance/dining hall via full height glazed windows. A short flight of steps lead to height glazed doors from entrance/dining hall. A short flight of steps to a private and secluded rear garden laid to lawn with flower borders. Water tap.
To The front of the property is an attractive brick laid patio entrance with a flower border adjoining the house. A wrought iron pedestrian side gate and letter box allow separate access to the front door. Furthermore there is a tarmacadam driveway providing off street parking for 1 car. Covered entrance to the side entrance and utility gas meter box.
Location - Whiteladies Road 0.2 miles, Clifton Village 1 mile, Cribbs Causeway 6 miles, Cabot Circus 2.5 miles. The Downs 0.2 miles with approximately 400 acres of public open space. Brunels Clifton Suspension Bridge gives access to Ashton Court and Leigh Woods for walking and cycling. Bristol Temple Meads 4 miles and Bristol Parkway 5.5 miles providing direct access to London Paddington and the network beyond. The motorway network is accessed via M5 (J17) 6 miles, M5 (J19) 6 miles and M4 (J19) 6.5 miles. Bristol Airport is 9.5 miles south of Bristol. The property is exceptionally well placed for schools in both the state and private sectors. Clifton College, Clifton High School and St Johns Primary School are all within the vicinity. Other schools within the city include Queen Elizabeth Hospital, Bristol Grammar School and Badminton School for Girls.
Other Information - OTHER INFORMATION
TENURE: We understand the property to be Freehold.
VIEWING APPOINTMENTS: Strictly by prior arrangement with Hydes of Bristol.
LOCAL AUTHORITY: Bristol City Council. T: 0117 922 2000 W: www.bristol.org
COUNCIL TAX BAND: We understand the property to be band F - £ 3125.10 for 2019/2020.
SERVICES - We understand all amins services are connected to the property.
Important Note - Hydes Of Bristol and any joint agents give notice that (i) they have no authority to make or give representations or warranties in relation to the property. These particulars do not form part of any offer or contract and must not be relied upon as statements or representations of fact. (ii) Any areas, distances or measurements are approximate. The text, photographs and plans are for guidance only and are not necessarily comprehensive. It should not be assumed that the property has all the necessary planning, building regulations or other consents and Hydes of Bristol have not tested any services, equipment or facilities. Purchasers must satisfy themselves by inspection or otherwise. (iii) In accordance with the Property Misdescriptions Act, please note that the working condition of these services, or kitchen appliances have not been checked by the Agents but at the time of taking particulars we were informed that all were in working order. Please also note that current government legislation demands that as selling agents for this property. This confirmation shall be required prior to the vendor entering into any contract of sale and our instructions from the vendor are to this effect.
Property Ref: 14213_30839721
Similar Properties
Camp Road, Clifton, Bristol, BS8
3 Bedroom House | Guide Price £765,000
A rare opportunity to purchase a charming three-bedroom semi-detached cottage, ideally situated in a most sought after,...
Church Lane, Lower Failand, Bristol
3 Bedroom Detached House | Guide Price £750,000
A charming, detached cottage situated in a very special private location in the desirable location of Lower Failand. The...
1 Bishops Road, Cleeve, Bristol, BS49
4 Bedroom House | Guide Price £750,000
A charming 4 Double Bedroomed Country Cottage dating from the 1790's and is set within a generous plot, affording a larg...
Carmarthen Road, Henleaze, Bristol
5 Bedroom House | Guide Price £795,000
A fabulous five bedroom mid terrace Victorian town house situated in an enviable location just off the Clifton Downs and...
Clyde Mews, Redland, Bristol, BS6
3 Bedroom Mews House | Guide Price £795,000
UNEXPECTEDLY BACK TO THE MARKET - A wonderful opportunity to purchase a 'turn key' beautifully presented three bedroom m...
Manor Lane, Abbots Leigh, Bristol, BS8
3 Bedroom House | Guide Price £795,000
A delightful stone cottage situated in this rural setting only two miles from Clifton across the Suspension Bridge. Numb...
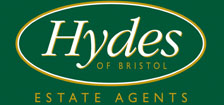
Hydes (Clifton)
28 Princess Victoria Street, Clifton, Bristol, BS8 4BU
How much is your home worth?
Use our short form to request a valuation of your property.
Request a Valuation
