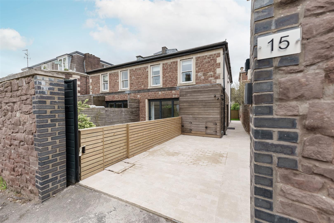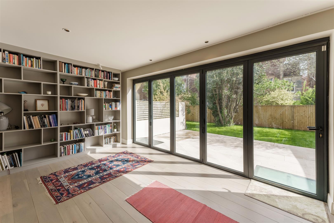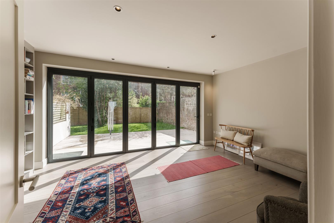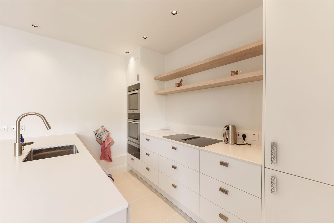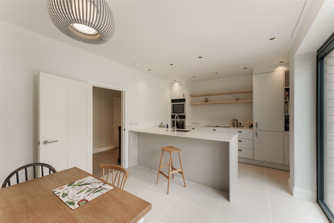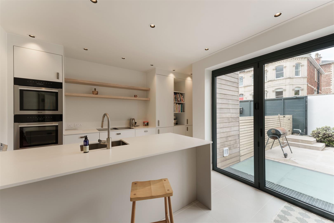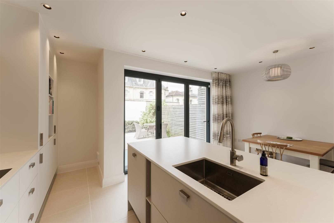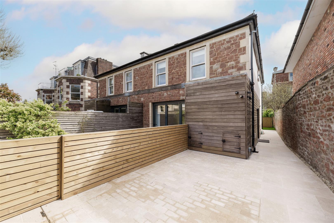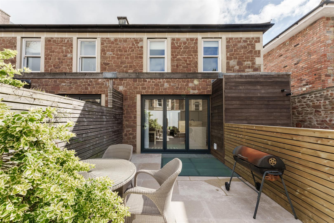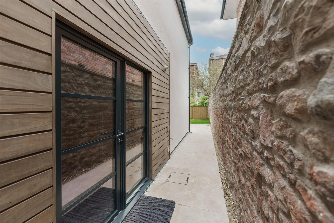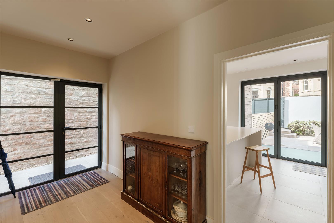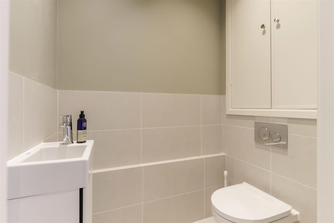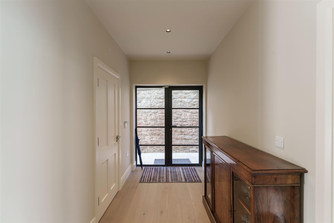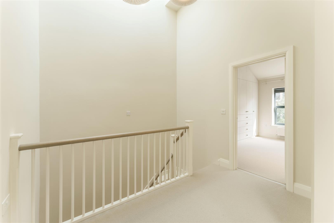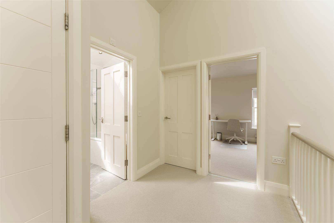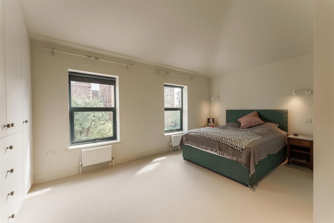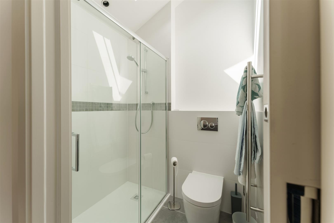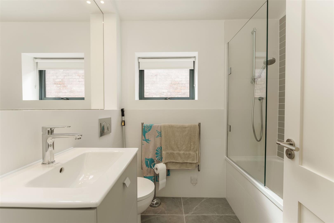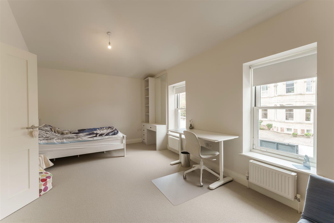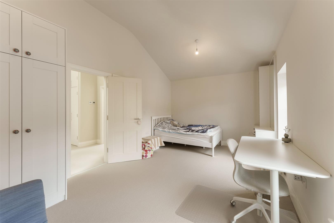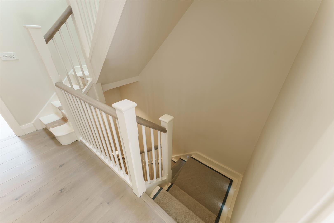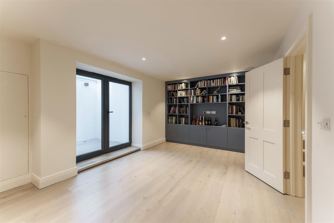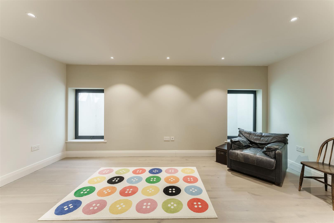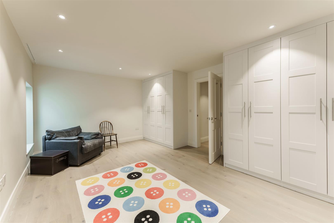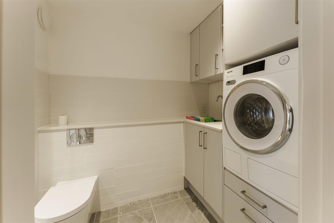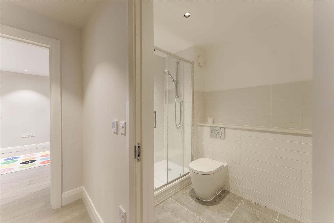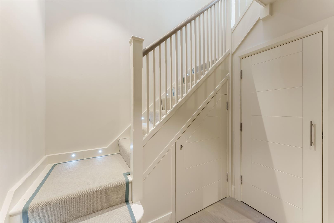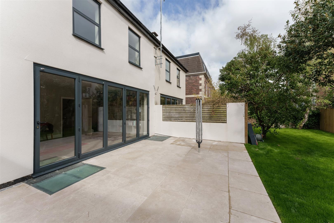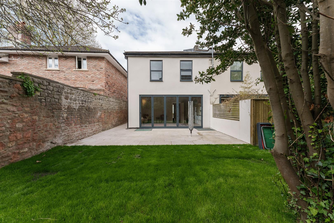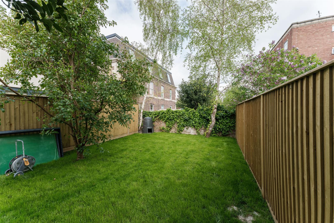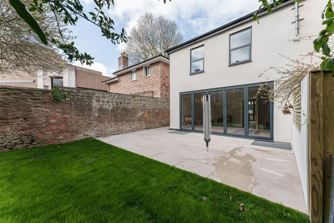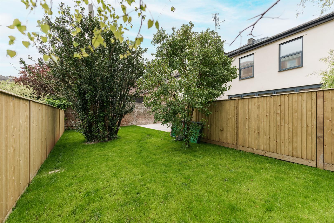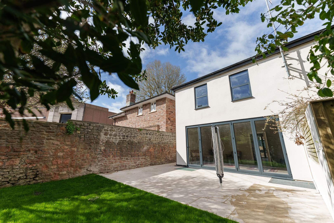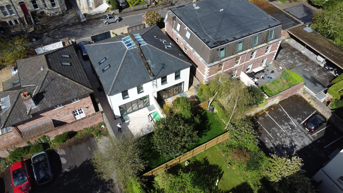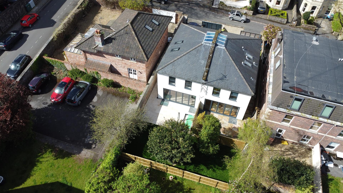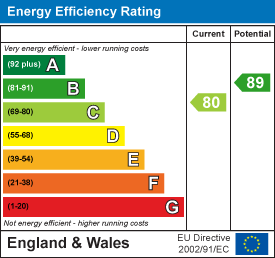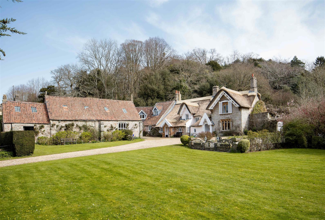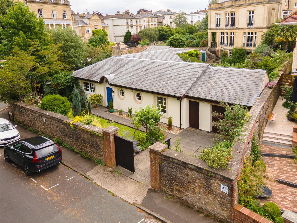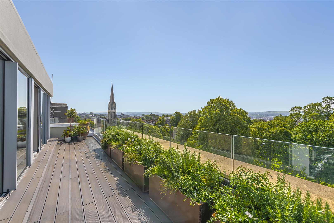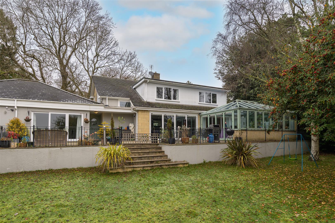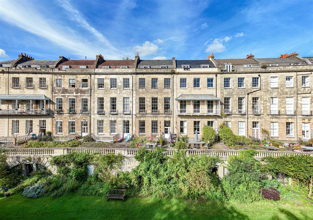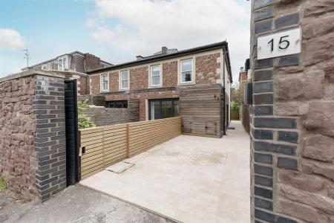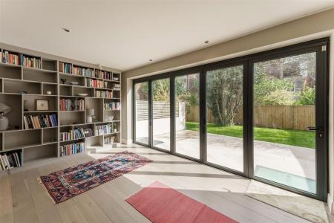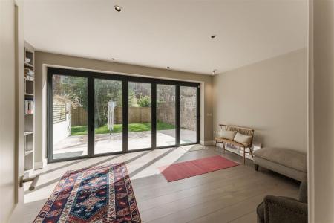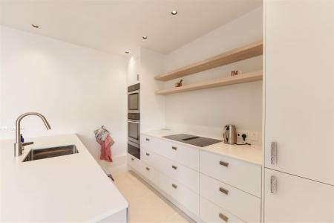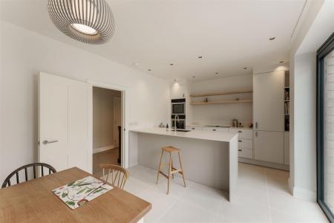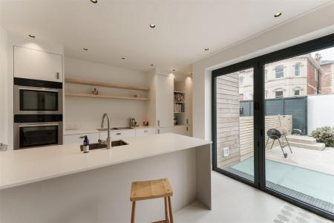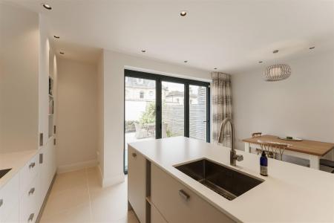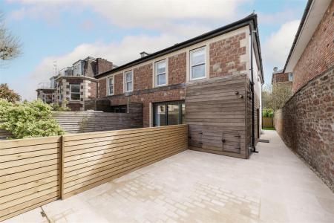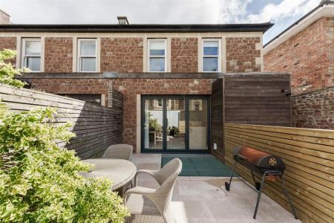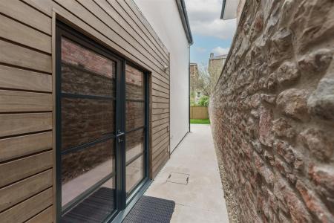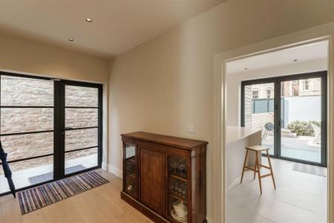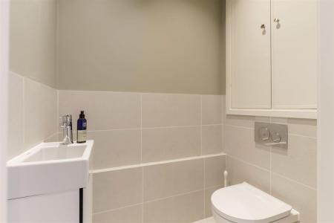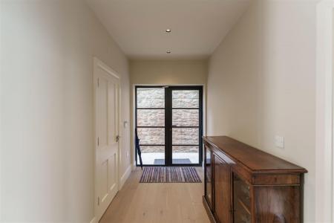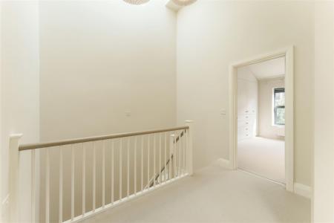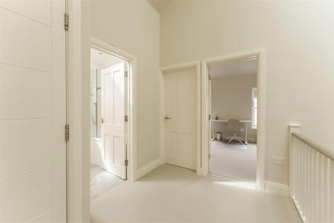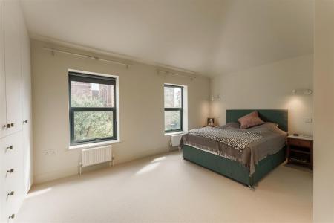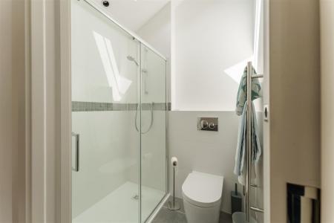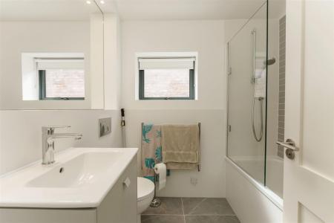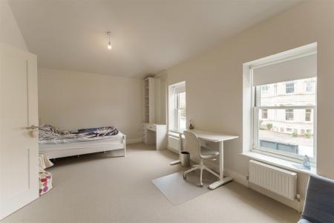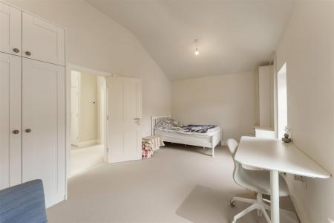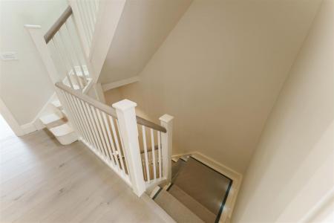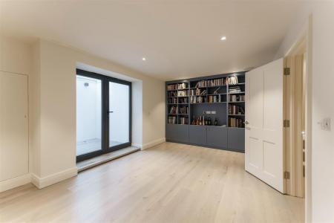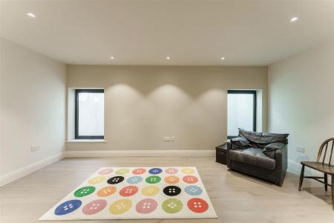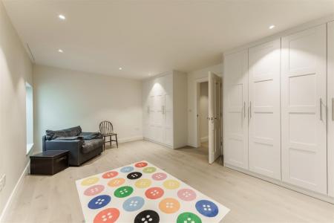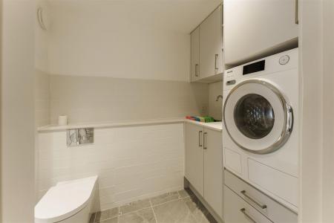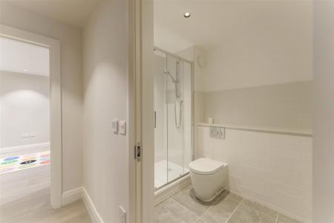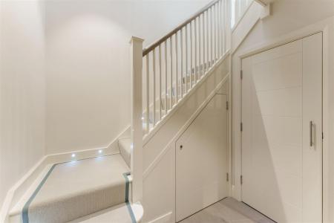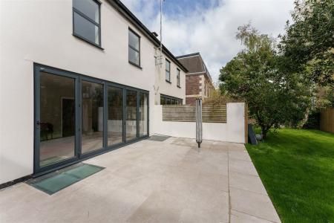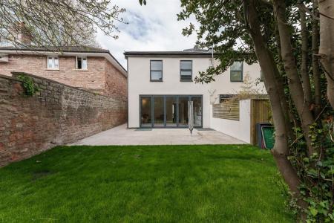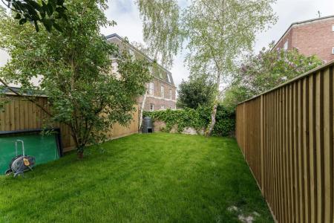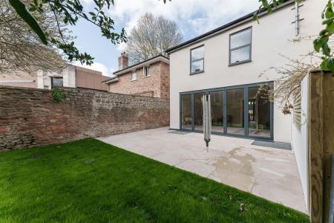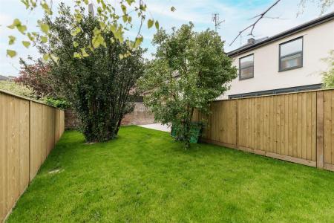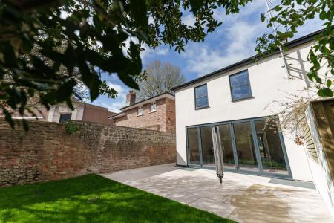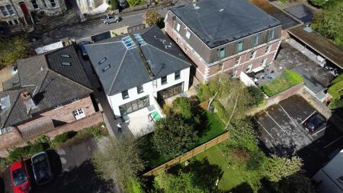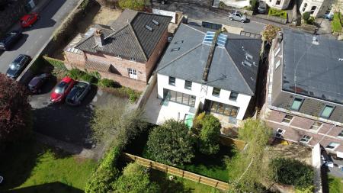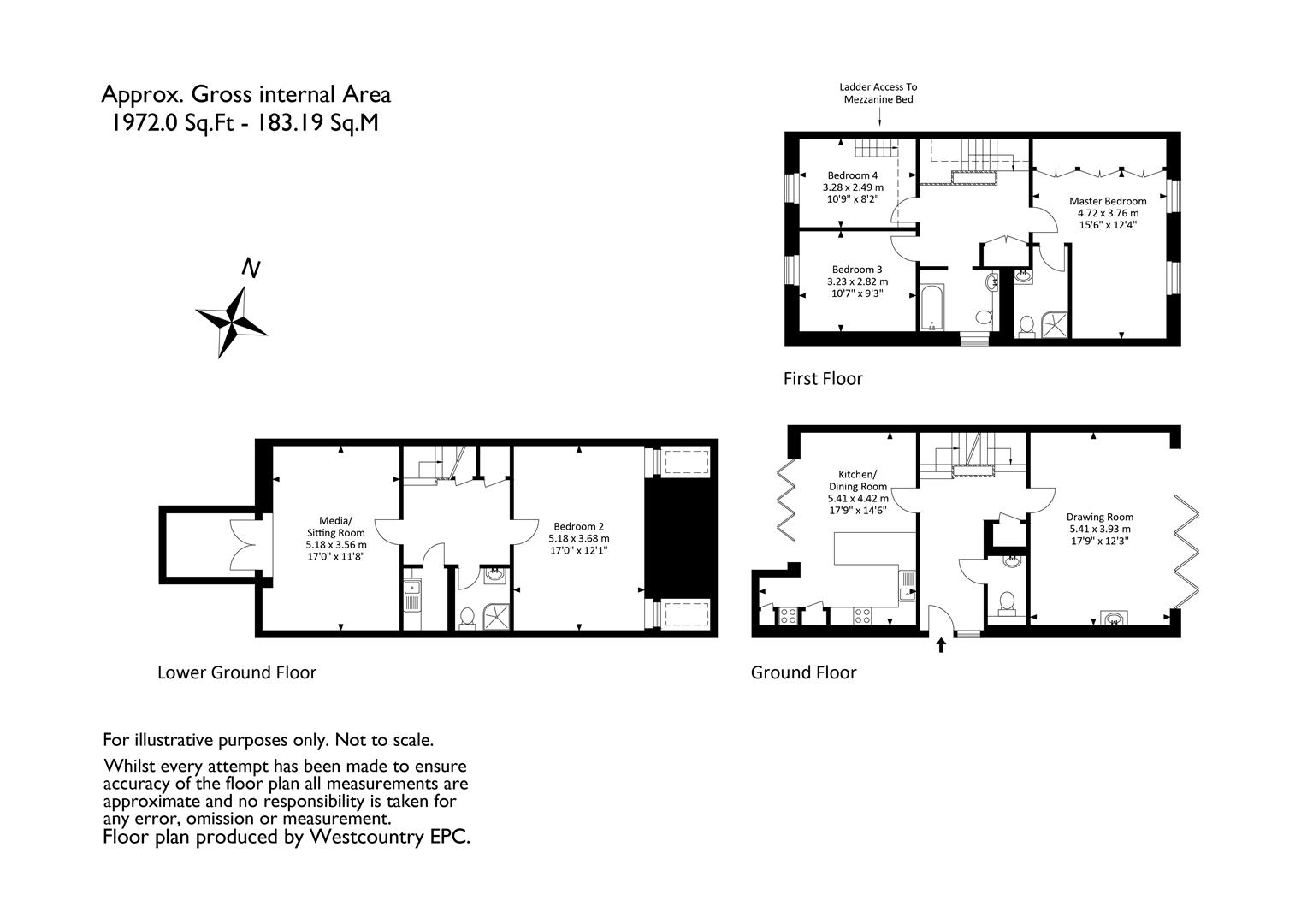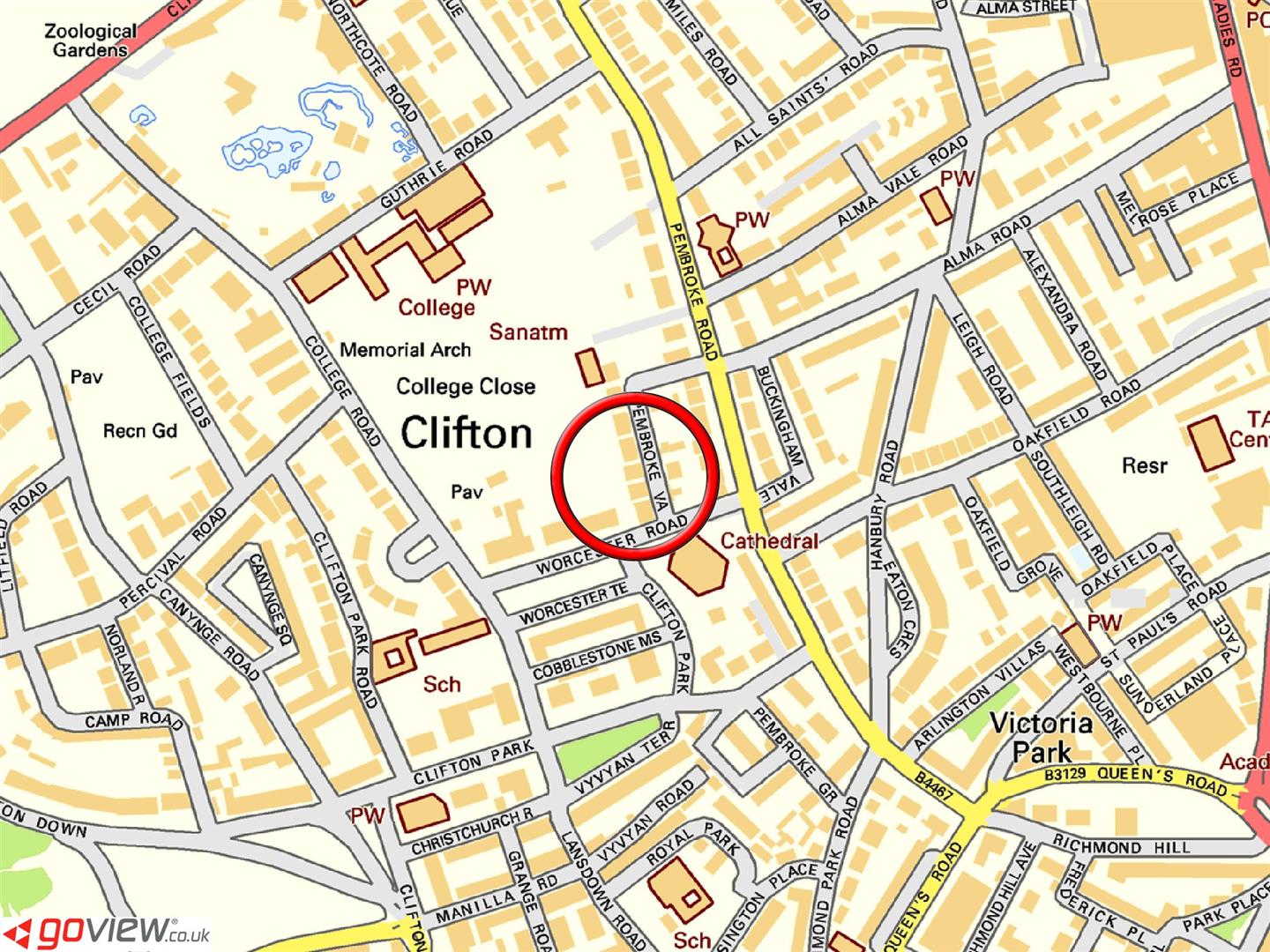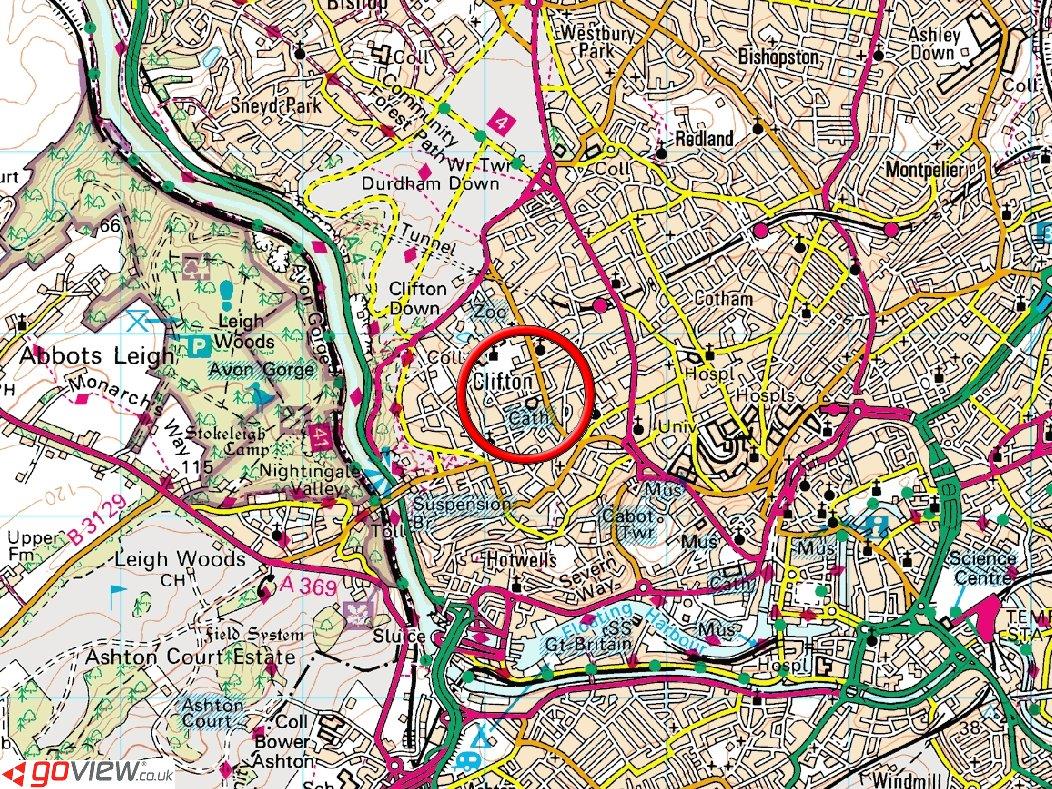- Three/four bedroom house (formerly four/five)
- Constructed in 2012 and comprehensively refurbished.
- Secure car parking behind automated gates
- Level, sunny gardens and outside spaces.
- No onward chain
4 Bedroom Semi-Detached House for sale in Bristol
A most impressive three/four (formerly four/five) bedroom semi-detached house in one of Clifton's most desirable treelined roads with a fantastic level garden and secure car parking behind automated gates. The property has been comprehesively refurbished and is being sold with no onward chain.
Location - Pembroke Vale is an address held in extremely high regard being a tree lined backwater in the very middle of Clifton. The property offers a uniquely convenient proximity to local amenities amongst some breath-taking examples of Victorian architecture creating one of the city's most prized and widely admired localities. The variety of shops, boutiques and restaurants in Clifton Village are within half a mile, as well as the choice of further amenities on Whiteladies Road. Several bus routes provide easy city centre access. Indeed, Bristol's City Centre itself is within only one and a half miles allowing access to the national motorway network via the M32 and rail links to London Paddington from Temple Meads mainline station. The vast expanse of Clifton's Downs can be accessed at the top of Pembroke Road (again about half a mile away) as can the historic landmark of Isambard Kingdom Brunel's world-famous suspension bridge spanning the Avon Gorge (in itself, a designated area of outstanding natural beauty). The area is particularly well served for schooling in both state and private sectors with Clifton College being within quarter of a mile of the subject property.
Other Information - VIEWING: Strictly by prior arranged appointment with Hydes Of Bristol.
LOCAL AUTHORITY - Bristol City Council. T: 0117 922 2000 W: www.bristol.gov.uk
COUNCIL TAX BAND 'G' - Accountable for £4,100.53 for 2024/2025.
SERVICES - We understand the property has mains gas, water, electricity and drainage.
TENURE - We understand the property to be Freehold.
EPC - C (80) with potential B (89)
BROADBAND: Highest download 1,000 mbps, and upload 220 mbps
MOBILE COVERAGE: Voice and data - EE, Vodafone, 02 and Three
SPECIFICATION: The vendors have provided a full list of works conducted during the refurbishment that can be provided on inspection.
Important Note - Hydes Of Bristol and any joint agents give notice that (i) they have no authority to make or give representations or warranties in relation to the property. These particulars do not form part of any offer or contract and must not be relied upon as statements or representations of fact. (ii) Any areas, distances or measurements are approximate. The text, photographs and plans are for guidance only and are not necessarily comprehensive. It should not be
assumed that the property has all the necessary planning, building regulations or other consents and Hydes Of Bristol have not tested any services, equipment or facilities. Purchasers must satisfy themselves by inspection or
otherwise. (iii) In accordance with the consumer protection from unfair trading regulations, please note that the working condition of these services, or kitchen appliances has not been checked by the Agents but at the time of
taking particulars we were informed that all were in working order. Please also note that current government legislation demands that as selling agents for this property, Hydes Of Bristol require written evidence of the origin/source of finance for funding for any prospective purchaser wishing to purchase this property. This confirmation shall be required prior to the vendor entering into any contract of sale and our instructions from the vendor are to this effect.
Introduction - The property was constructed in 2012 and carefully designed to provide easy living with spacious and light accommodation (1,972 sq ft) that offers wonderful access to two sun terraces at the front and rear. The latter of these spaces leads onto a level lawned garden that is exposed to the southerly sunshine. Oak floors with under floor heating, run across two of the three levels and are complimented by a tastefully crafted light filled stairwell (carpeted with Crucial Trading stair runners), doors and architraves. Floors in th ekitchen, all bathrooms, cloakroom and the utility are fully tiled.
The accommodation flows exceptionally well with the drawing room and the kitchen/dining room both having full width bi-fold doors that directly connect these rooms to the outside terraced areas. A top quality German kitchen with Miele appliances and bespoke handles by Ged Kennett forms an impressive social space complete with a large peninsular breakfast bar. Bespoke bookshelves have been fitted to the ground and lower ground floor, sitting and media rooms.
The first floor has a spacious landing, flooded by natural light from a sizeable skylight high above the stairwell from a double height, vaulted ceiling. This landing leads to two bedrooms (formerly configured as three with an option to revert if desired) one of which is served by a luxuriously appointed family bathroom. The master bedroom has a comprehensive range of floor to ceiling fitted wardrobes with overhead storage and an equally well appointed en-suite shower room to that of the neighbouring bathroom. Both bath and shower rooms attract plenty of natural light with mist free mirrors and sanitary ware by Duravit.
The lower ground floor provides a further shower/utility room, another bedroom (again with a full range of fitted wardrobes) and a media/sitting room that could equally serve as an additional bedroom. This room has French doors that open into a sunken courtyard that is cleverly covered by structural glass to attract yet more natural light from above. It is clear that very careful consideration has been given to provide ample storage spaces on each level, something that shoul dnever be overlooked. All of the accommodation is consistently presented to a very high standard offering a calming theme of natural Little Green colour schemes that complement the natural flooring materials.
Outside, the property is accessed through an electric gate system. The entrance gate opens into a paved car parking space that steps down into an impressive westerly facing courtyard, the ideal place to soak up the afternoon and evening sun. In our opinion this house offers extremely rare attributes for the area (an intelligent choice when compared to some similarly priced, leasehold alternatives )and might suit those seeking a low maintenance property that can more easily be "locked up and left" should the need arise.
Property Ref: 14213_33256016
Similar Properties
Chelvey Batch, Brockley, Bristol
5 Bedroom Country House | Guide Price £1,450,000
A quintessential large English country cottage in mature grounds of some 2.7 acres offering easy access to central Brist...
Percival Road, Clifton, Bristol, BS8
3 Bedroom Detached House | Guide Price £1,450,000
An incredibly rare and unique opportunity to purchase a detached residence situated on an attractive corner plot in one...
Harley Place, Clifton, Bristol, BS8
4 Bedroom Penthouse | Guide Price £1,395,000
Arguably Bristol's finest penthouse, this exceptional 4 bed apartment offers extraordinary views - over the roof tops of...
Abbots Leigh Road, Leigh Woods, Bristol
4 Bedroom Detached House | Guide Price £1,495,000
A delightful detached family house imaginatively designed, with a versatile footprint in a superb Leigh Woods location w...
Cornwallis Crescent, Clifton, Bristol, BS8
5 Bedroom House | Guide Price £1,500,000
A rare opportunity to purchase a complete townhouse on the stunning and conveniently positioned Cornwallis Crescent, wit...
Clanage Road, Bower Ashton,Bristol, BS3
5 Bedroom House | Guide Price £1,500,000
A most attractive Detached Edwardian family house set in beautifully presented gardens of approximately half an acre. Th...
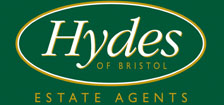
Hydes (Clifton)
28 Princess Victoria Street, Clifton, Bristol, BS8 4BU
How much is your home worth?
Use our short form to request a valuation of your property.
Request a Valuation
