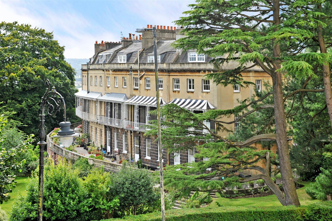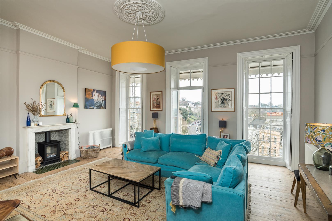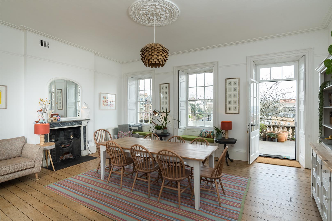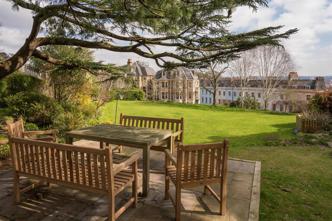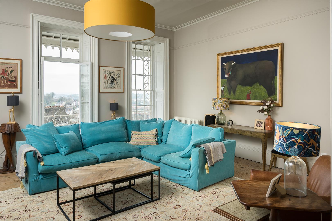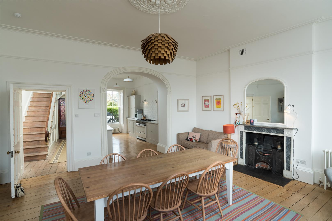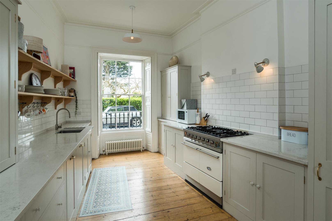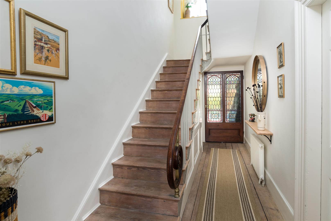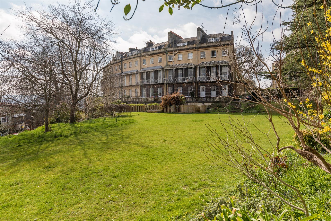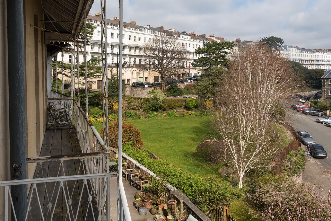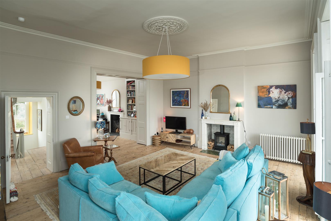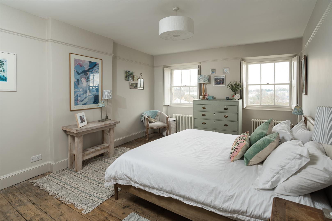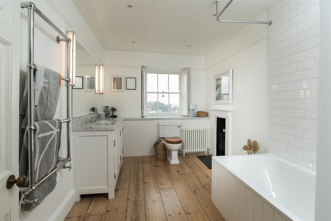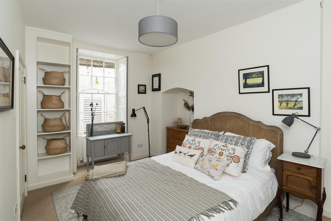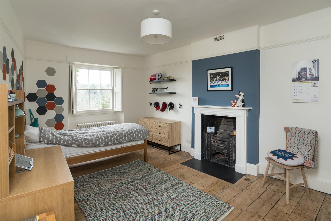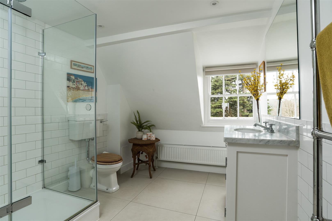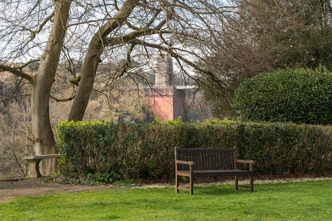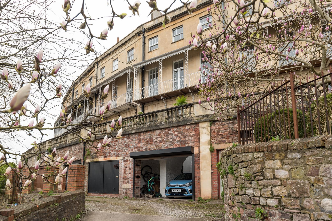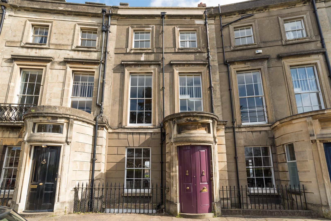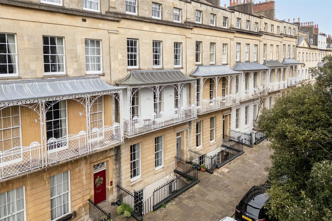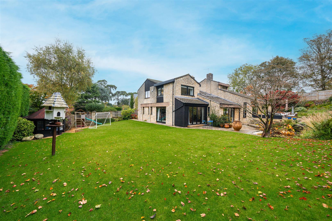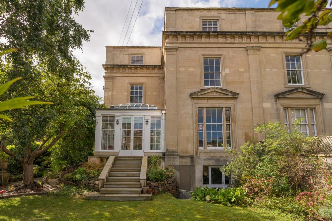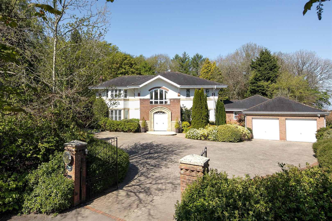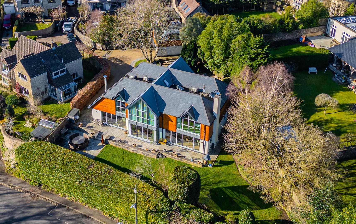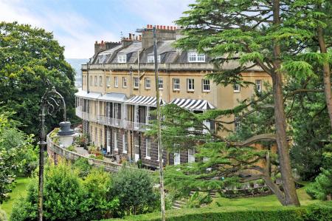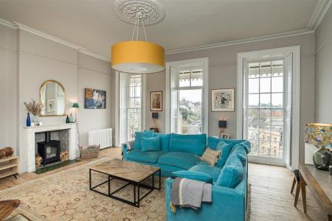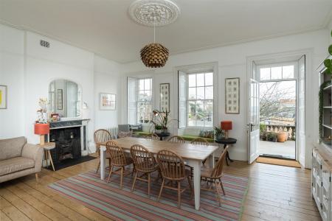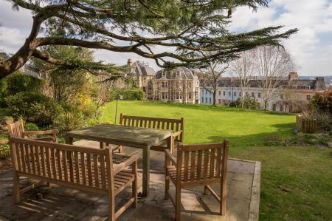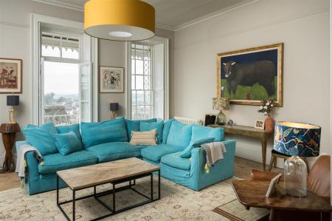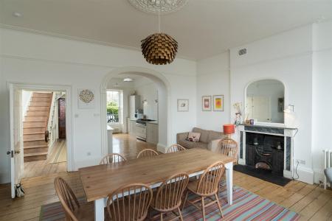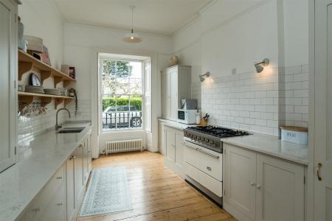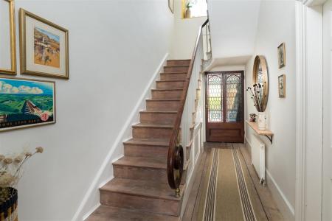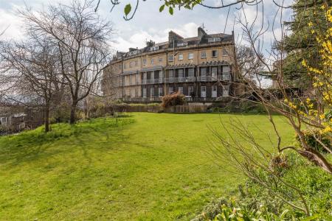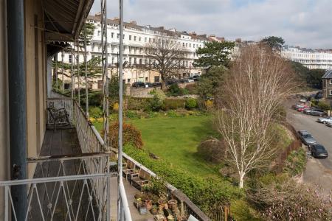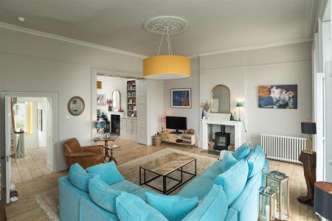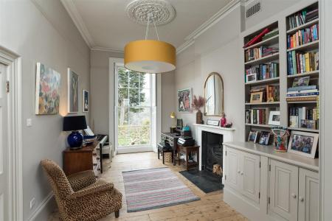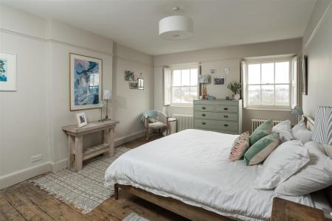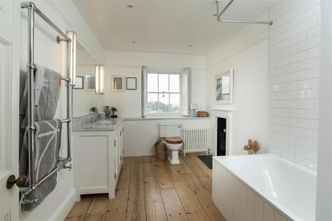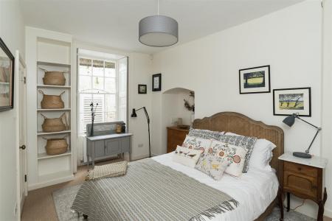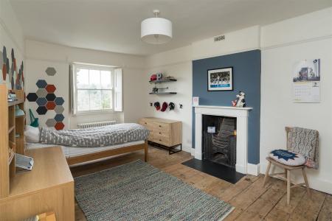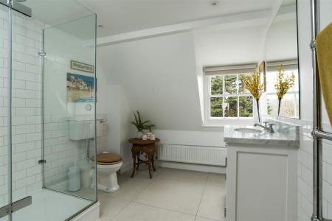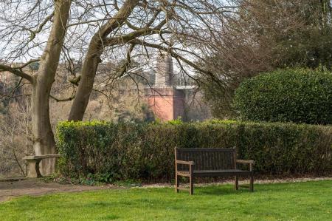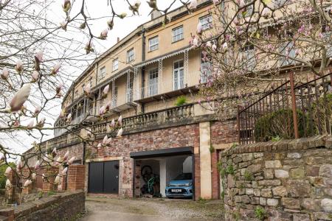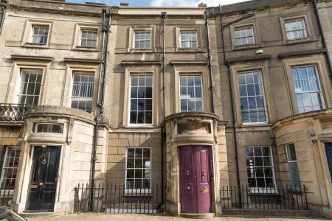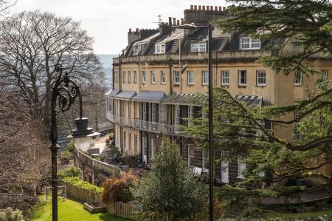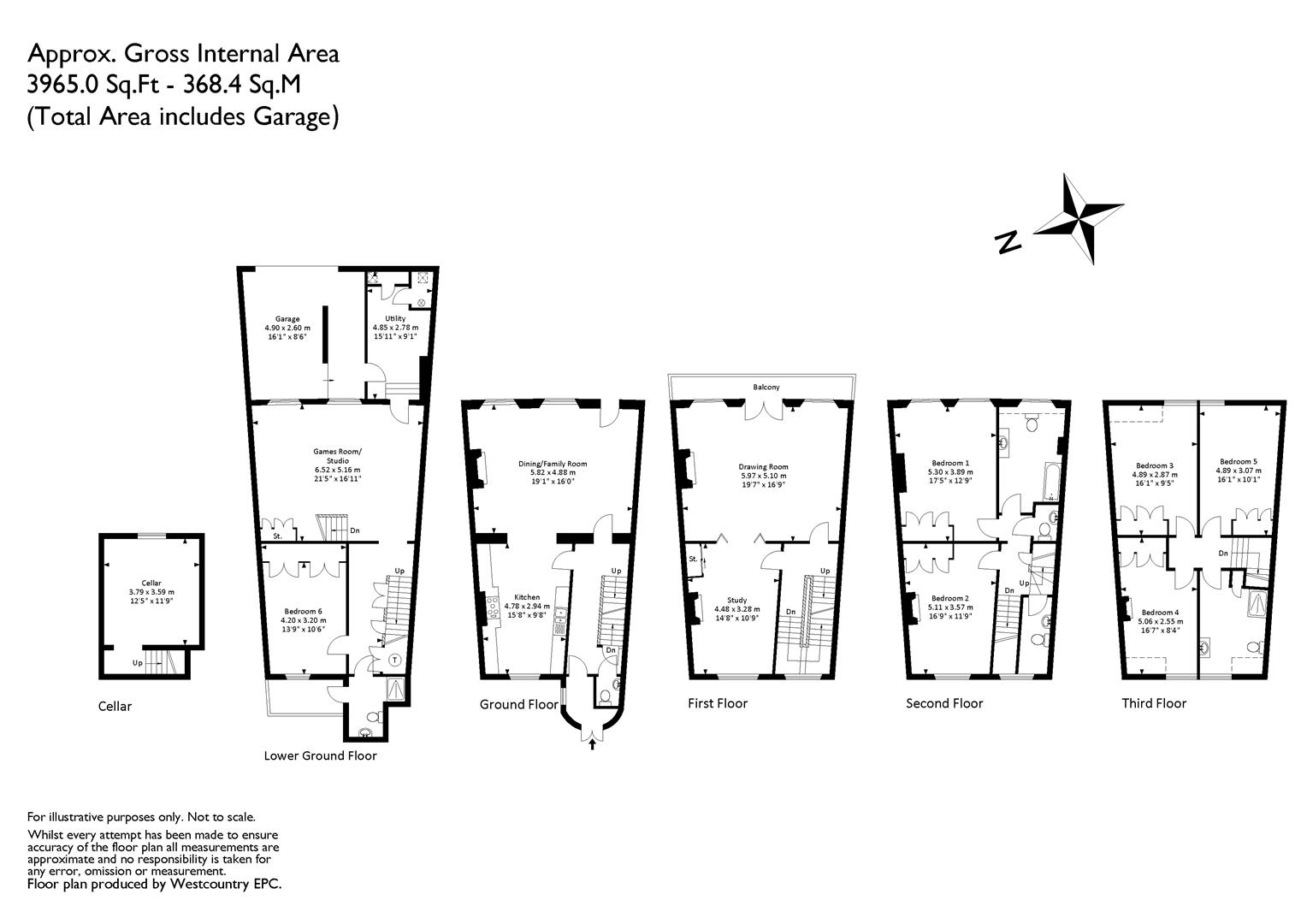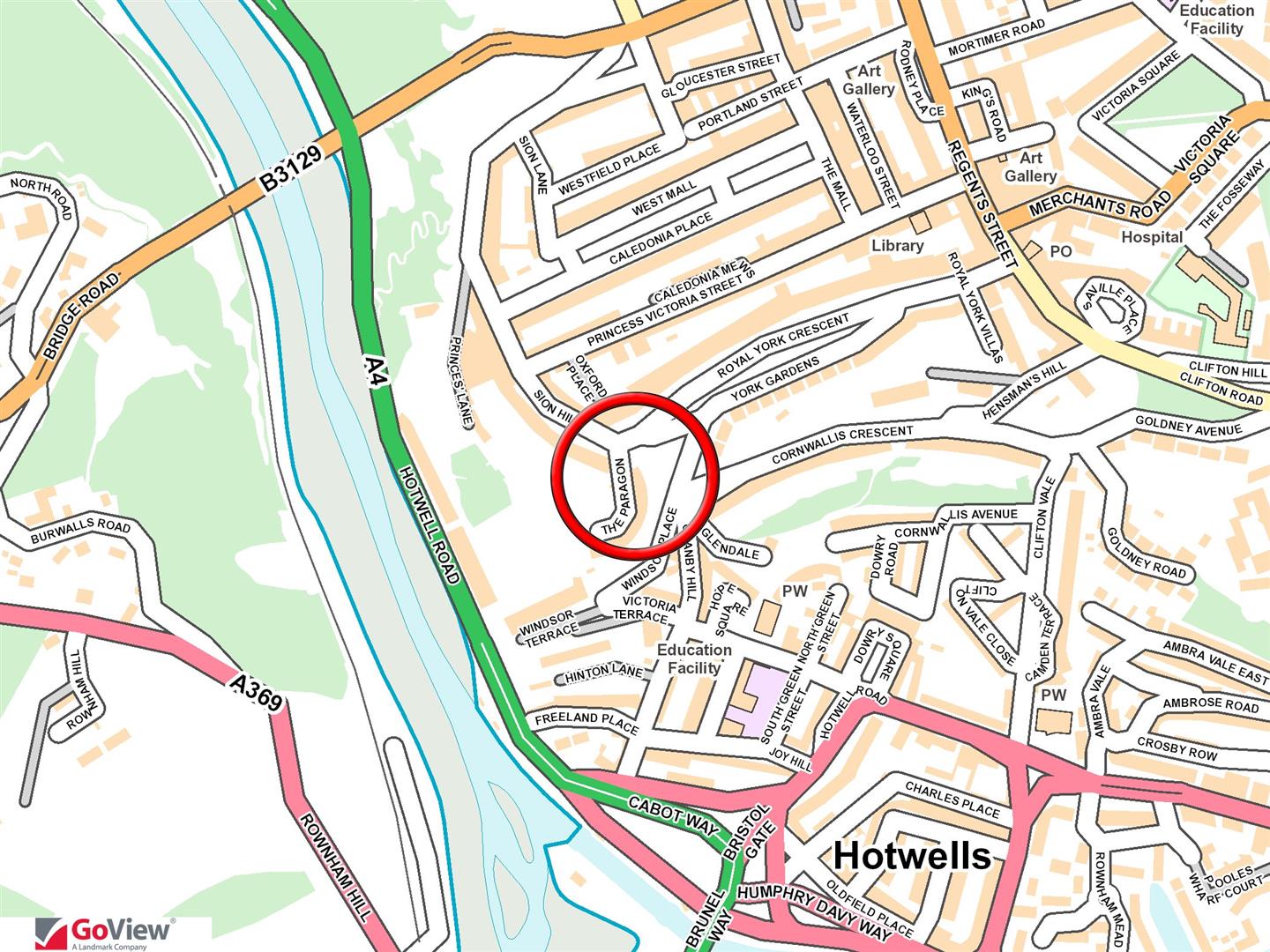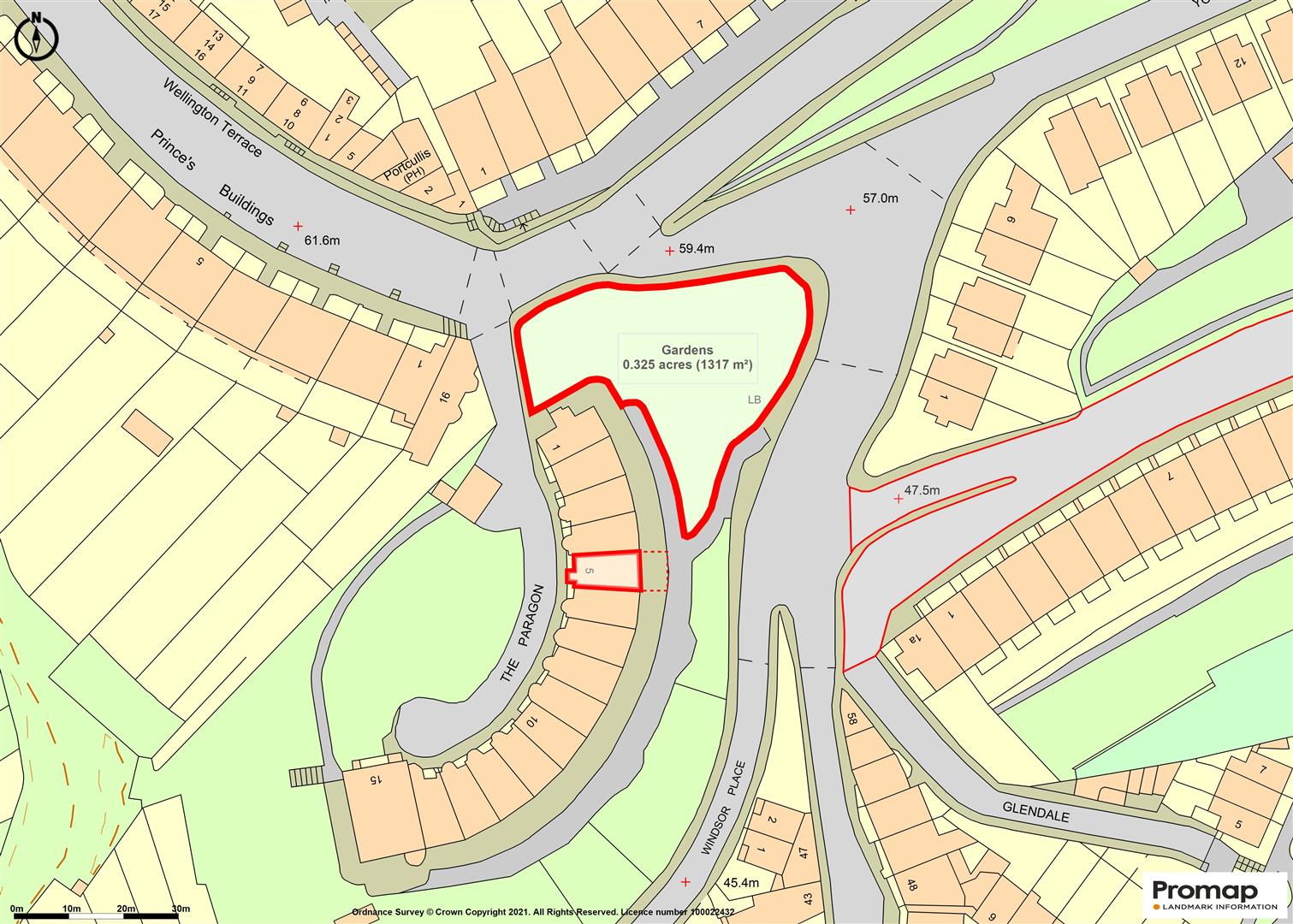- Stunning Clifton Townhouse
- Iconic setting with breathtaking views
- Third of an acre privately owned gardens
- Recently and comprehensively refurbished
- Flexible accommodation and garaging.
6 Bedroom House for sale in Bristol
A fine Grade II* listed Georgian town house (c.1809-1814) forming part of this iconic, Bath stone Clifton terrace with the highly unusual commodity of possessing landscaped gardens of around a third of an acre. The property has elegant, well-presented, character filled accommodation arranged over five floors, an unusually large garden and the rare commodity of garaging for a small city car. Six bedrooms are served by three beautifully appointed bath/shower rooms and the hall floor has an open plan kitchen/dining/living space that opens to an outside terrace. The first floor drawing room has three, floor to ceiling sash windows opening to an elegant wrought iron, canopied balcony offering commanding views across the city towards the village of Dundry on the horizon. Some stunning original features include intricate ceiling mouldings, beautiful fireplaces, working shutters to large sash windows and an elegant stairwell connecting the five floors. The configuration offers an incoming purchaser true flexibility with the option to self-contain the lower ground floor with separate access if so desired, perhaps serving as homeworking space or separate annexing. In recent years the house has undergone a comprehensive refurbishment including the updating of the services allowing an incoming purchaser peace of mind rarely found in such an established Georgian house.
In addition to the privately owned gardens the property also has access to some well-tended, resident's gardens at the front of the terrace that are much coveted and hugely enjoyed by the neighbours in The Paragon. In summary, this house represents a truly rare opportunity for those that require a classic Clifton residence with an unusual amount of outside space, uplifting views and adorned with some wonderful features from this much celebrated period of fine architecture
Summary Of Accommodation - Entrance vestibule, entrance hallway with access to cloakroom. Kitchen open to family/dining room that in turn leads directly out to the terrace overlooking the gardens. First floor: Drawing room leading out onto canopied balcony and elegant archway (with shutters) through to the study area. Second Floor: Master bedroom and second bedroom served by a bathroom and cloakroom (a second cloakroom is on a mezzanine landing). Third/Top Floor: three bedrooms served by a family bathroom. Lower ground floor: Guest bedroom/sixth bedroom served by adjoining shower room, games/studio room (with floor hatch access to cellar) and utility/heating plant room with direct access to garaging. Outside: Privately owned gardens of around a third of an acre (There is an arrangement whereby other residents can be invited to use number 5's garden with permission and subject to them contributing financially towards the upkeep although none presently choose to do so). The Paragon's resident's gardens of some 2 acres are situated directly opposite the property).
Location - The Paragon is located directly opposite the western end of Clifton's famous Royal York Crescent and is an address held in extremely high regard. This is owed to the uniquely convenient proximity to Clifton Village and the breath taking example of Georgian architecture including some of the city's most prized and widely admired terraces and squares (of which this is certainly one). The variety of shops, boutiques and restaurants in Clifton Village are within only quarter of a mile level distance as well as several bus routes providing easy city centre access. Indeed, Bristol's City Centre itself is within only one and a half miles allowing access to the national motorway network via the M32 and rail links to London Paddington from Temple Meads mainline station. The vast expanse of Clifton's Downs are within quarter of a mile as is the historic landmark of Isambard Kingdom Brunel's world famous suspension bridge spanning the Avon Gorge (in itself, a designated area of outstanding natural beauty). The area is particularly well served for schooling in both state and private sectors with Clifton College and Clifton High School being within three quarters of a mile of the subject property.
Other Information - VIEWING: Strictly by prior arranged appointment with Hydes Of Bristol.
LOCAL AUTHORITY - Bristol City Council. T: 0117 922 2000 W: www.bristol.gov.uk
COUNCIL TAX BAND - G - Accountable for £3606.08p for 2021/2022.
SERVICES - We understand the property has mains gas, water, electricity, drainage and broadband (gas fired central heating).
TENURE - We understand the property to be Freehold and Grade II* Listed.
THE PARAGON RESIDENTS GARDENS: The unique Paragon Gardens extend to over 2 acres and are owned communally by a group of residents of The Paragon. The gardens are for the exclusive use of its owners with an annual subscription of £450. As well as the subject property's private gardens, a share in the garden was acquired for £5,000 and can be transferred to the new owner. These admired and established gardens are mainly laid to level lawn with woodland pathways leading down the gentle slopes into the gorge. There is a communal BBQ and seating area with a swing, climbing frame and pleasing views of the Clifton Suspension Bridge with the backdrop of Ashton Court with the Dundry Hills on the horizon. The entrance to these gardens are through a key coded pedestrian gateway directly opposite the entrance to number 15 The Paragon.
Important Note - Hydes Of Bristol and any joint agents give notice that (i) they have no authority to make or give representations or warranties in relation to the property. These particulars do not form part of any offer or contract and must not be relied upon as statements or representations of fact. (ii) Any areas, distances or measurements are approximate. The text, photographs and plans are for guidance only and are not necessarily comprehensive. It should not be assumed that the property has all the necessary planning, building regulations or other consents and Hydes Of Bristol have not tested any services, equipment or facilities. Purchasers must satisfy themselves by inspection or otherwise. (iii) In accordance with the consumer protection from unfair trading regulations, please note that the working condition of these services, or kitchen appliances has not been checked by the Agents but at the time of taking particulars we were informed that all were in working order. Please also note that current government legislation demands that as selling agents for this property, Hydes Of Bristol require written evidence of the origin/source of finance for funding for any prospective purchaser wishing to purchase this property. This confirmation shall be required prior to the vendor entering into any contract of sale and our instructions from the vendor are to this effect.
Property Ref: 14213_30512146
Similar Properties
West Mall, Clifton, Bristol, BS8
7 Bedroom House | Offers in excess of £2,350,000
OFFERS ARE INVITED BETWEEN £2,350,000 & £2,800,000. A fine Grade II* listed Georgian town house (c.1843) forming part of...
House | Guide Price £2,100,000
SOLD OFF MARKET BY HYDES OF BRISTOL - A rare opportunity to purchase a stunning detached home which has been sympathetic...
Richmond Park Road, Clifton, Bristol, BS8
6 Bedroom Semi-Detached House | Offers in excess of £2,000,000
A stunning 6 bedroom semi-detached grade II listed family home, set in a quiet and convenient central Clifton location,...
Manor Road, Abbots Leigh, Bristol, BS8
4 Bedroom Detached House | Guide Price £2,800,000
A most impressive, detached residence of some 5400 square feet, constructed in 1996 to a particularly high and bespoke s...
5 Bedroom House | Guide Price £3,000,000
A truly individual, recently-constructed, detached residence of some 4,300 square feet situated in a private road on a c...
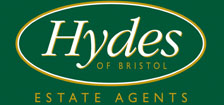
Hydes (Clifton)
28 Princess Victoria Street, Clifton, Bristol, BS8 4BU
How much is your home worth?
Use our short form to request a valuation of your property.
Request a Valuation
