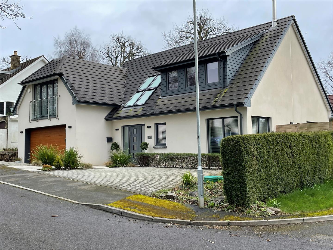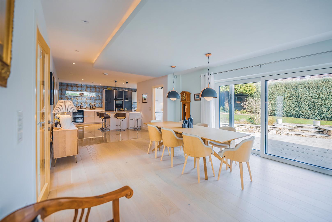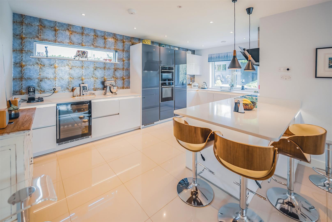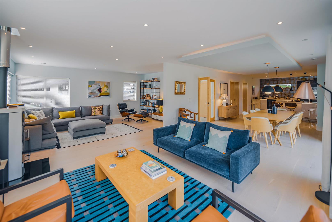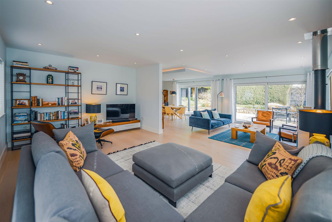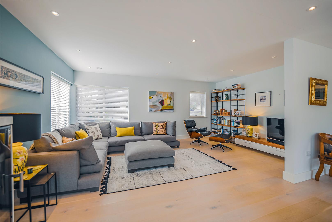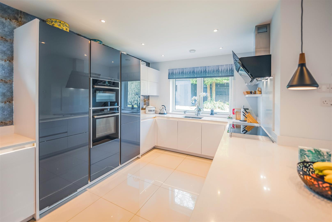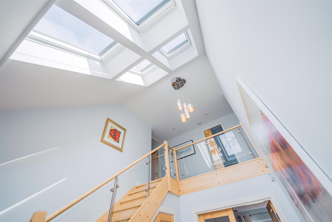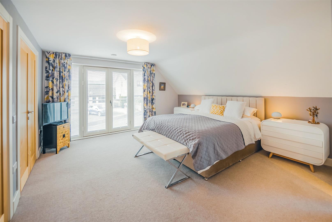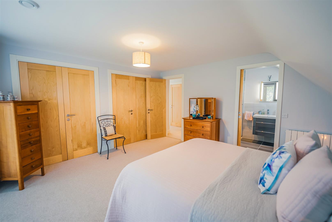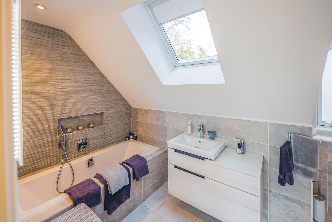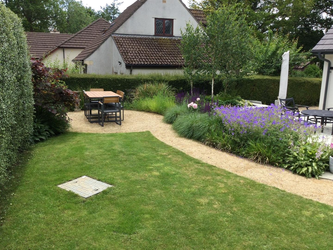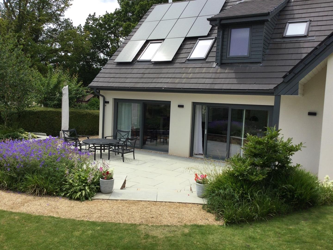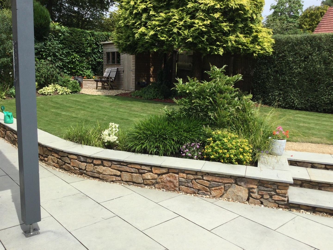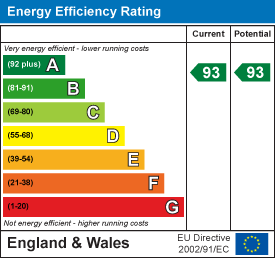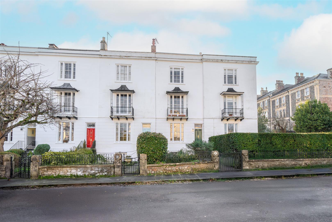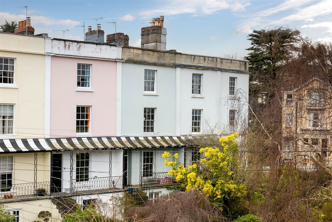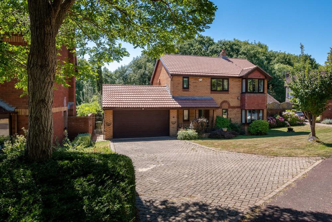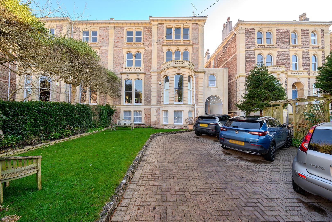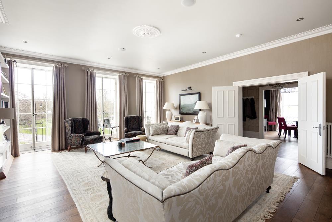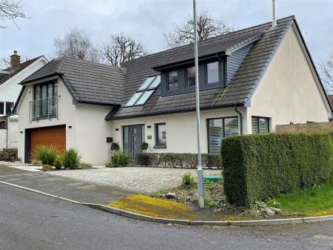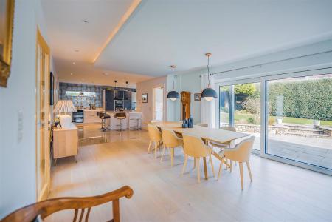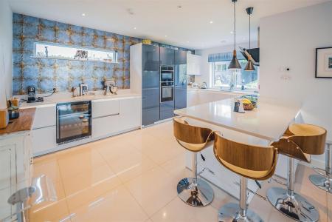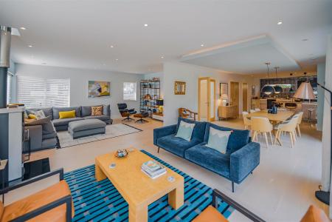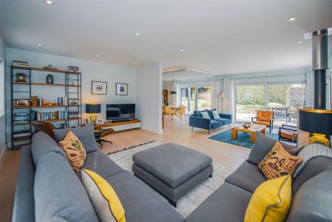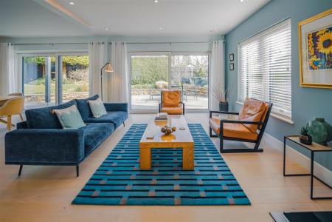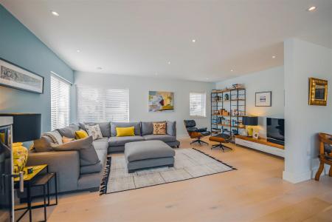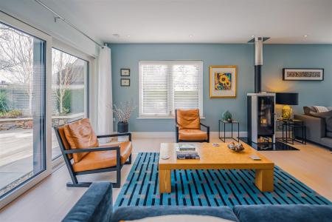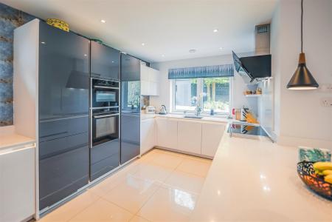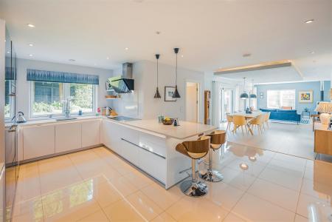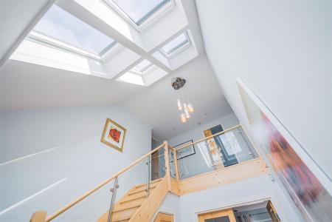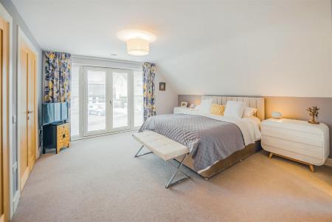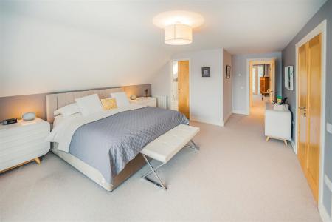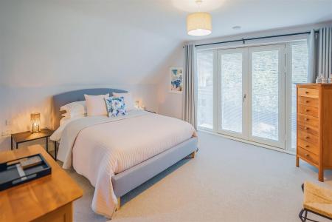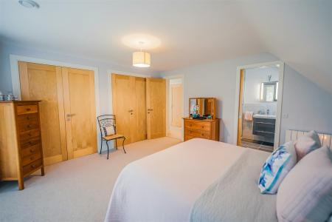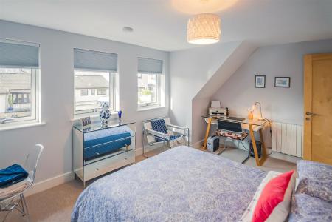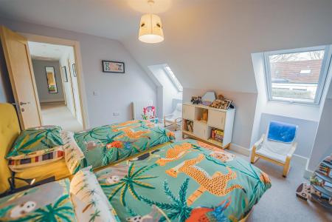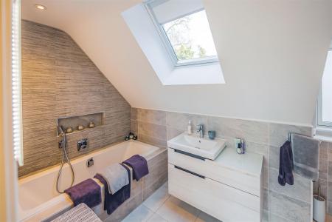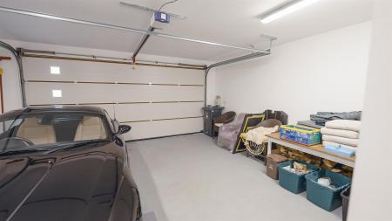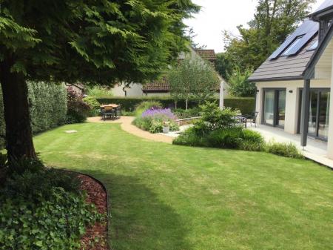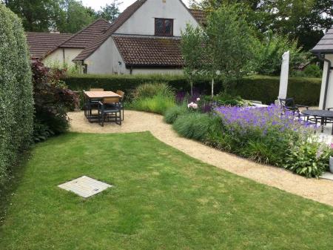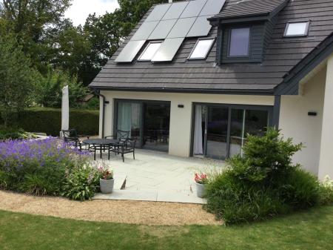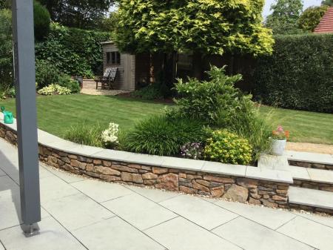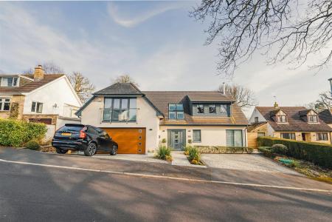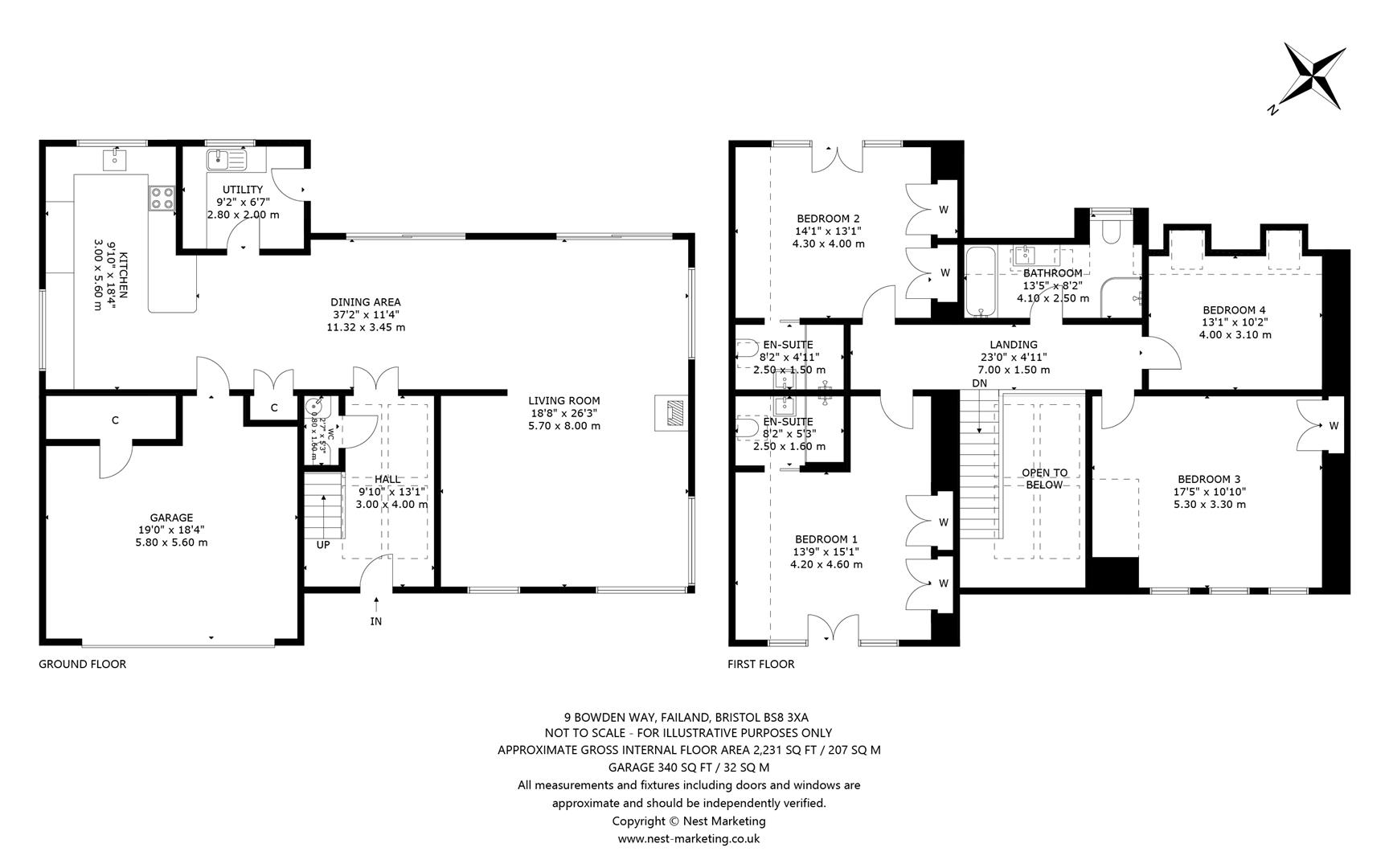- Beautifully Appointed Detached Family Home
- Fantastic Environmental Credentials
- Four Large Double Bedrooms
- Open Plan Contemporary Living
- Large Double Garage With Automatic Door
- Popular Family Friendly Village
- Remainder Of A New Build Warrantee
- Excellent Transport Links For Bristol And Beyond
- 'A' rating on EPC
4 Bedroom Detached House for sale in Bristol
Inglewood is a beautifully presented detached four bedroom family home with wonderful contemporary open plan living on the ground floor, in the popular village of Failand which offers fantastic, easy access to Clifton and Bristol. Built by the current owners in 2018, Inglewood has been finished to an extremely high specification, and is presented immaculately due to the owners meticulous attention to detail and exacting standards. The generous accommodation enjoys pleasant landscaped gardens to the rear, ample off street parking, and an integral double garage with automatic up and over doors.
Summary Of Accommodation - The environmental credentials of this property are extraordinary with very high levels of insulation, PV cells on the roof and a "Systemair" heat recovery ventilation system contributing to an outstanding EPC rating of A (93). The accommodation is generous and light throughout featuring oak flooring, a solid birch staircase and internal doors, this together with large double glazed windows allowing natural light to cascade into the living areas and the four double bedrooms. As one would expect with a property of this calibre it has the benefit of the four years remaining of an existing 10 year New Home Warrantee.
Enter the property into the light filled atrium with four remote controlled electrically operated Velux windows fitted with rain sensors. The downstairs is open plan and flows very naturally, informally dividing into obvious kitchen and three reception areas.
The kitchen is extremely well appointed and enjoys a wide range of quality fitted wall and base units dressed with Corian worktops with concealed LED lighting under and incorporating a counter slung sink serviced via a swan neck mixer tap. Integrated appliances include two high level ovens one incorporating a microwave, double width induction hob with contemporary chimney extractor, integrated full height Fridge and a separate undercounter Freezer, dishwasher and a separate wine fridge. For convenience there is a separate Utility Room with fitted units, sink and plumbing for a washing machine that affords access to the rear garden. There is a cloak cupboard and direct access into the large integral double garage with automatic up and over doors and separate plant room. As previously mentioned the open plan living area flows from the kitchen to the sitting area via an informal family area. Full width double glazed patio doors offer a lovely view across the garden and patio areas, and the stylish wood burner adds to the comfortable atmosphere of this wonderful living space. The kitchen, dining room, living room and hall benefit from Underfloor heating with zone controls
Upstairs there are four double bedrooms, two of which have beautifully appointed ensuite facilities and boast Juliet balconies as well as large dressing areas and double walk in wardrobes. The other bedrooms are both generous doubles benefitting from walk in wardrobes, and all of the bedrooms enjoy large amounts of natural light. There is a family bathroom that reflects the incredibly high standard of the entire property, as well as an airing cupboard. All bathrooms enjoy quality Villeroy and Boch furniture with Hansgrohe taps and shower fittings.
Outside, the property enjoys an enclosed landscaped rear garden which is mainly laid to lawn, and is stocked with mature trees and shrubs, there are also two sun terraces allowing any discerning purchaser to enjoy an Al Fresco lifestyle. There is a good sized garden shed/office which has power and windows overlooking the garden and the house. To the front there is a driveway affording access to the double garage allowing parking for two cars, as well as further off street parking for another two vehicles. All of the main rooms in the house are wired for TV and Cat 6 data cabling.
Location - The popular village of Failand lies approx 3.5 miles from Isambard Kingdom Brunel's famous Suspension bridge which allows direct access to Clifton Village, with its wealth of fashionable shops, boutiques, bars and restaurants as well as Bristol City Centre. The village itself offers amenities including a cafe/farm shop, public house, village hall, cricket pitch and church. Long Ashton Village (approx 2 miles travelling distance) offers a further variety of shops and recreational facilities. Within 1.5 miles there are two popular golf courses as well as Audley Redwood leisure facility and David Lloyd Sports & Leisure Club. The nearby Ashton Court Estate offers acres of open countryside ideal for walking, cycling and horse riding.
Access to the motorway network at Junction 19 of the M5 is within 4 miles. Bristol International Airport within 7.5 miles and Bristol Temple Meads (with access to London Paddington) within 5 miles. A truly rare blend of a rural location on the edge of the city.
Bristol has a popular cultural and music scene, catering for all tastes and genres and is famed for its green, open spaces such as Durdham Downs and The Ashton Court Estate, which is across the famous Suspension Bridge and includes mountain bike trails and bridle paths. There are golf courses close by and sailing and windsurfing at Baltic Wharf, and even surfing facilities at "The Wave" in South Gloucestershire.
Useful Information - Tenure - Freehold
Local Authority: North Somerset Council
Council tax band - Band F - £3,437 for 2023/2024.
Services: Mains electricity, water, and drainage. LPG Gas.
Broadband: Currently download speeds of up to 27 mbps with upload of up to 3 mbps. and Gigaclear is available in Bowden Way.
Mobile Phone Coverage: Voice, Data, and Inhanced Data is available with EE, Vodafone, Three and 02.
Viewing: Strictly by appointment with Hydes Of Bristol t: 0117 973 1516
Important Note - Hydes Of Bristol and any joint agents give notice that (i) they have no authority to make or give representations or warranties in relation to the property. These particulars do not form part of any offer or contract and must not be relied upon as statements or representations of fact. (ii) Any areas, distances or measurements are approximate. The text photographs and plans are for guidance only and are not necessarily comprehensive. It should not be assumed that the property has all the necessary planning, building regulations or other consents and Hydes Of Bristol have not tested any services, equipment or facilities. Purchasers must satisfy themselves by inspection or otherwise. (iii) In accordance with the Property Misdescriptions Act, please note that the working condition of these services, or kitchen appliances have not been checked by the Agents but at the time of taking particulars we were informed that all were in working order. Please also note that current government legislation demands that as selling agents for this property. This confirmation shall be required prior to the vendor entering into any contract of sale and our instructions from the vendor are to this effect.
Property Ref: 14213_32964089
Similar Properties
Canynge Square, Clifton, Bristol, BS8
5 Bedroom House | Guide Price £1,195,000
Offered for sale for the first time in thirty years: an elegant Grade II listed early Victorian four/five bedroom townho...
Fremantle Road, Cotham, Bristol, BS6
4 Bedroom House | Guide Price £1,100,000
A most elegant and particularly light four/five bedroom Georgian town house forming part of this handsome terrace in a h...
Glenavon Park, Stoke Bishop, Bristol, BS9
4 Bedroom Detached House | Guide Price £1,100,000
A well-presented four-bedroom detached house, set in a quiet and secluded location, neighbouring a nature reserve. With...
Cecil Road, Clifton, Bristol, BS8
5 Bedroom Maisonette | Guide Price £1,250,000
OFFERS INVITED BETWEEN £1,250,000 - £1,285,000 - A substantial (3,064 sq ft) and particularly light maisonette, offering...
Gloucester Row, Clifton, Bristol, BS8
3 Bedroom Apartment | Guide Price £1,250,000
Amongst the very finest of apartments in Clifton. Converted in 2007, this magnificent and well-proportioned Clifton apar...
Fremantle Square, Cotham, Bristol, BS6
5 Bedroom Semi-Detached House | Guide Price £1,250,000
OFFERS INVITED BETWEEN £1,250,000 and £1,300,000 - A spacious and particularly light Grade II listed five-bedroom Victor...
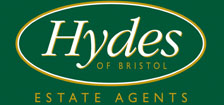
Hydes (Clifton)
28 Princess Victoria Street, Clifton, Bristol, BS8 4BU
How much is your home worth?
Use our short form to request a valuation of your property.
Request a Valuation
