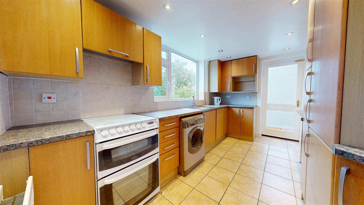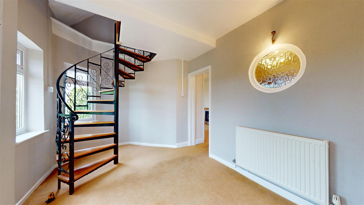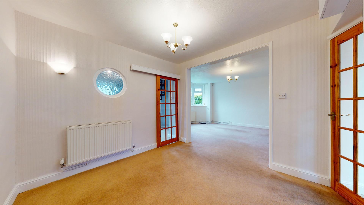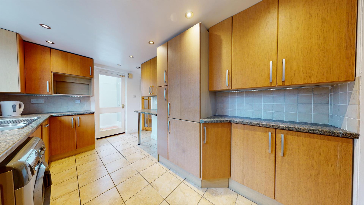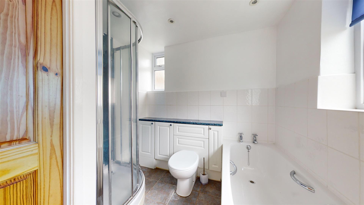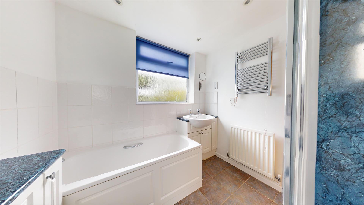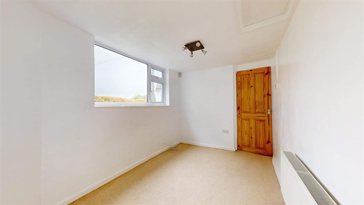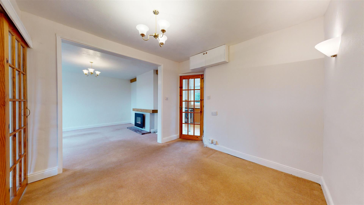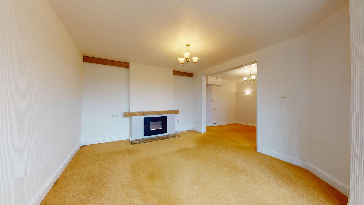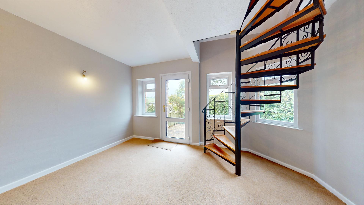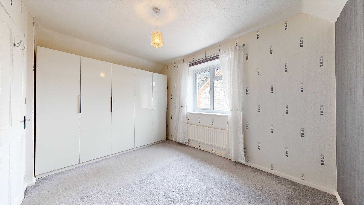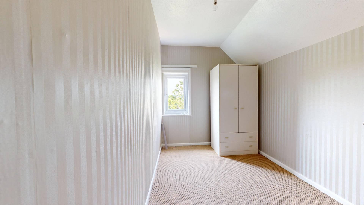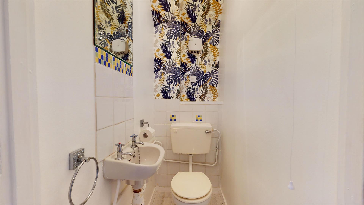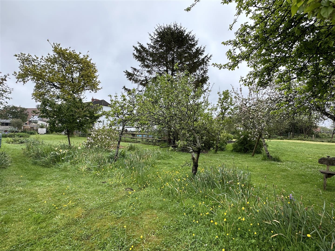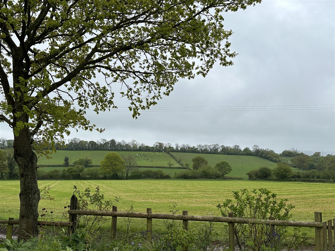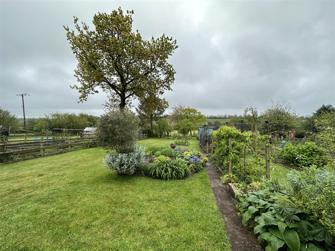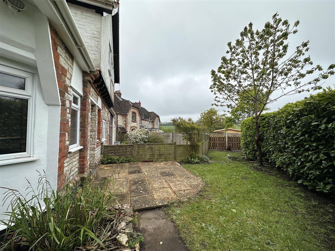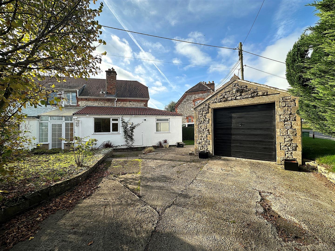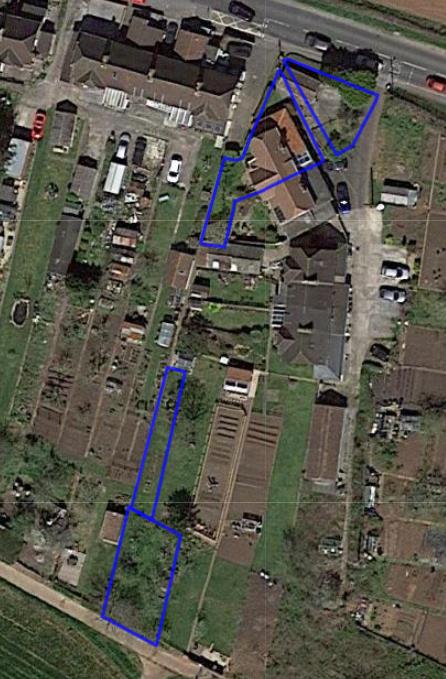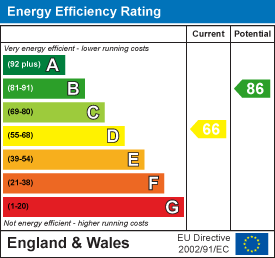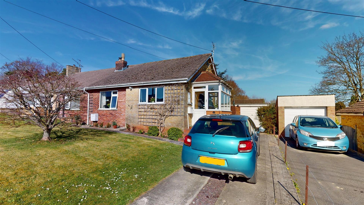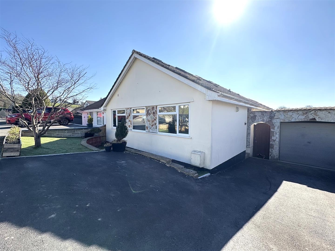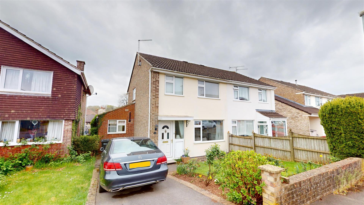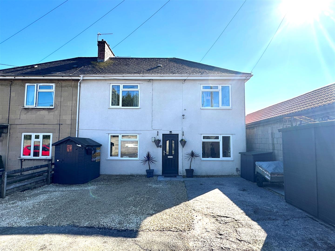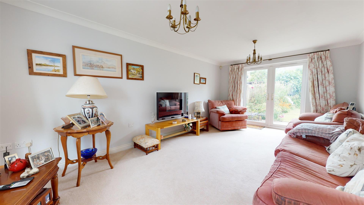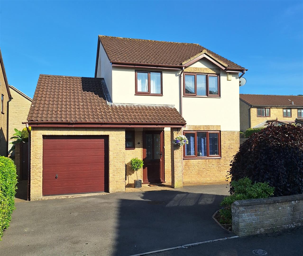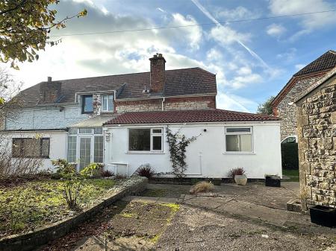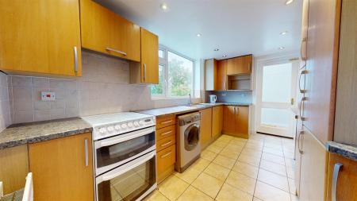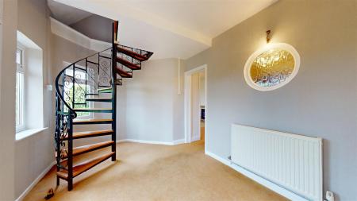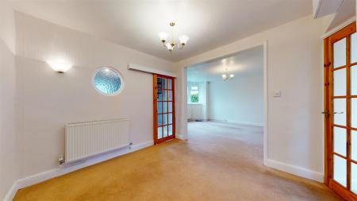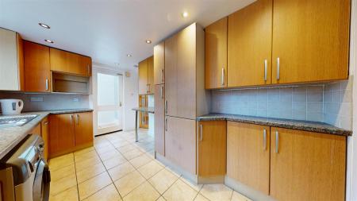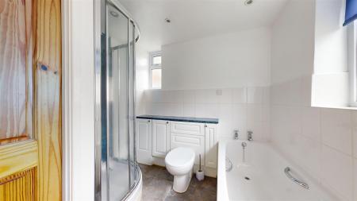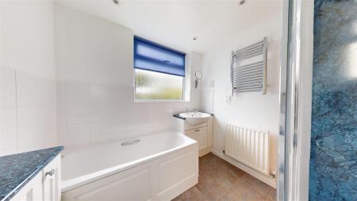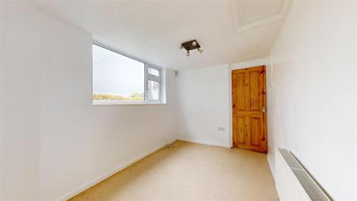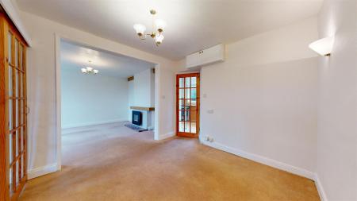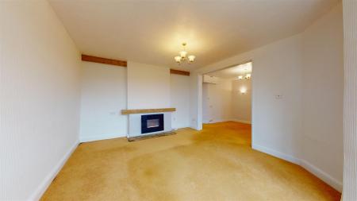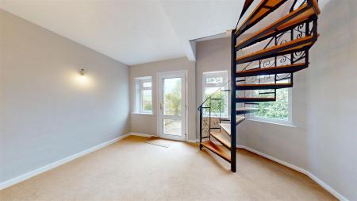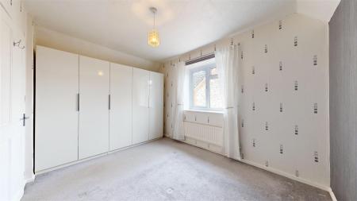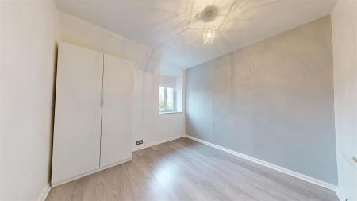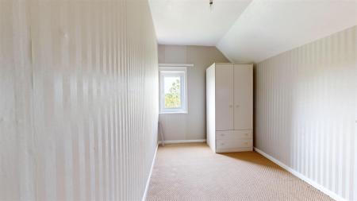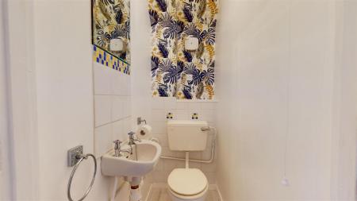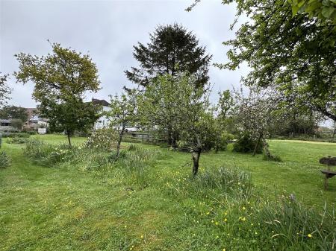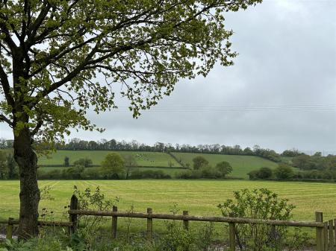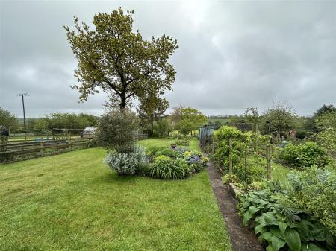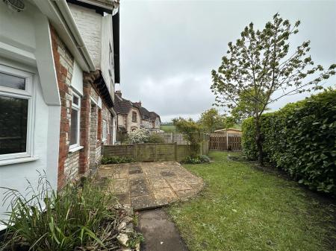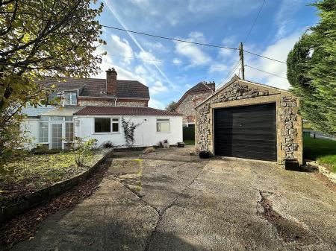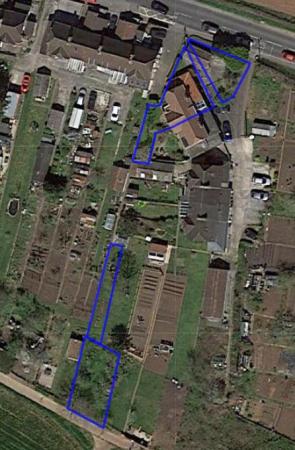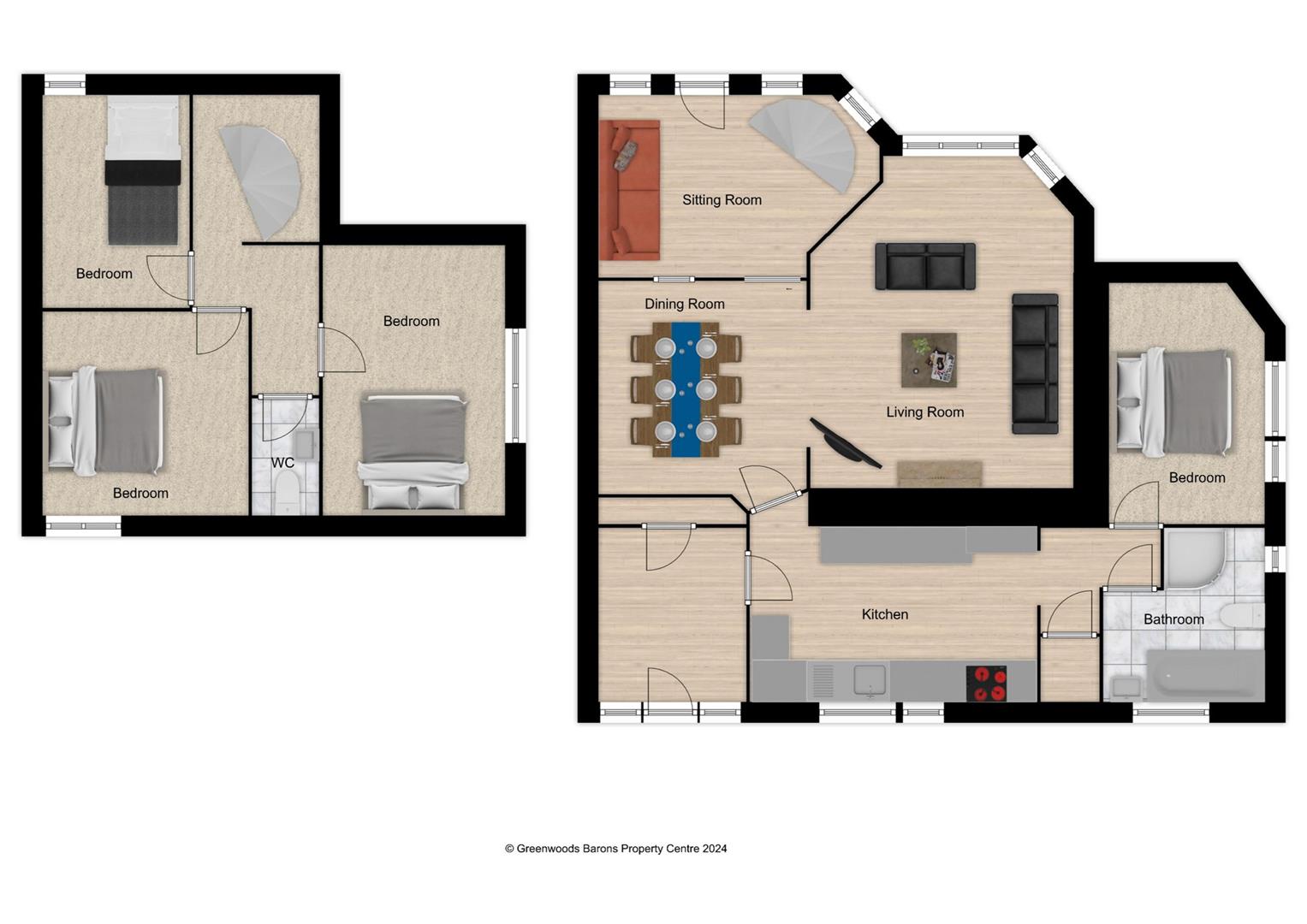- Character Property
- Tenure - FreeHold
- Garage and Paking
- Large Garden
- Countryside Views
- Energy Rating - D
- Addition Study or Forth Bedroom
- Council Tax - B
- Spacious Family Home
- Close Commuting Distance To Bristol & Bath
3 Bedroom Semi-Detached House for sale in Bristol
Barons proudly presents this charming semi detached cottage located in the village of Farrington Gurney. Situated within close proximity to local amenities and offering convenient commuting distance to both the cities of Bristol and Bath, this property boasts space and versatility. Upon entering, you are greeted with a welcoming entrance, leading to a well-appointed kitchen and a convenient downstairs bathroom. Additionally, there is a ground floor versatile study, which could easily serve as a fourth bedroom, or play room, adding flexibility to the living space. The open-plan dining and living room area provides ample space. Beyond, an extra room offers endless possibilities, whether utilized as a playroom or an additional reception area. Ascending to the first floor, you will find TWO DOUBLE bedrooms, alongside a single bedroom complemented by a convenient WC. The property also benefits from gas central heating and UPVc double glazing for. Outside, a driveway provides parking convenience, alongside a detached garage with electric power . The rear of the property boasts stunning countryside views and a south-facing garden, perfect for enjoying the outdoors. Furthermore, the property includes an additional strip of land, featuring mature fruit trees and a delightful pond. Adding further potential to have as a allotment or extra garden for your enjoyment. With its desirable features and idyllic location, viewing is highly recommended. Contact BARONS today at 01761 411411 to arrange your viewing and secure this wonderful opportunity.
Kitchen - 4.04m x 2.39m (13'3" x 7'10" ) -
Lounge - 4.72m x 3.66m (15'5" x 12'0" ) -
Dining Area - 3.00m x 3.00m (9'10" x 9'10" ) -
Reception Room - 4.01m x 2.67m (13'1" x 8'9" ) -
Study - 3.51m x 2.29m (11'6" x 7'6") -
Bathroom - 2.39m x 2.29m (7'10" x 7'6") -
Bedroom One - 3.20m x 2.74m (10'5" x 8'11") -
Bedroom Two - 2.90m x 2.90m (9'6" x 9'6") -
Bedroom Three - 3.05m x 2.01m (10'0" x 6'7") -
Wc - 2.29m x 2.21m (7'6" x 7'3") -
Property Ref: 970256_33075987
Similar Properties
Dymboro Avenue, Midsomer Norton, Radstock
2 Bedroom Semi-Detached Bungalow | £340,000
Nestled in the charming area of Dymboro Avenue, Midsomer Norton, this delightful semi-detached bungalow offers a perfect...
Hillside Close, Paulton, Bristol
3 Bedroom Semi-Detached House | £330,000
Nestled in the charming area of Hillside Close, Paulton, Bristol, this delightful semi-detached property offers a perfec...
Millfield, Midsomer Norton, Radstock
3 Bedroom Semi-Detached House | £325,000
Barons are pleased to present this well-maintained three-bedroom semi-detached home, located in a sought-after area of M...
Jubilee Road, Westfield, Radstock
5 Bedroom Semi-Detached House | £360,000
Barons are pleased to introduce to the market this beautifully presented extended Five bedroom semi detached house, with...
Wellow Brook Court, Midsomer Norton, Radstock
3 Bedroom Link Detached House | £360,000
BARONS introduced to the market this LINK DETACHED home tucked away in a quiet Cul-De-Sac in Midsomer Norton. Well prese...
Staddlestones, Midsomer Norton, Radstock
3 Bedroom Detached House | £385,000
Barons Property Centre welcomes to the market this three bedroom DETACHED FAMILY HOME located on the popular residential...
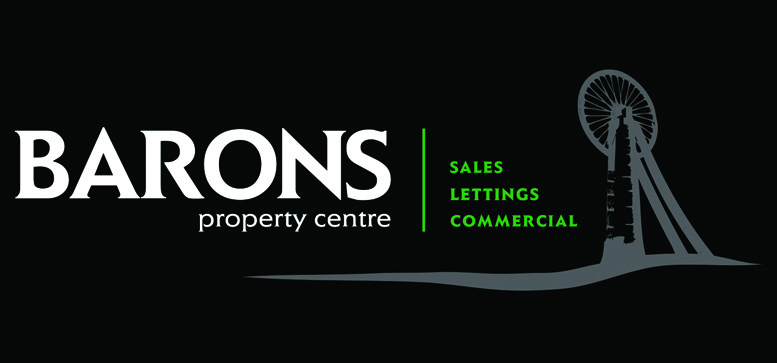
Barons Property Centre (Midsomer Norton)
124 High Street, Midsomer Norton, Banes, BA3 2DA
How much is your home worth?
Use our short form to request a valuation of your property.
Request a Valuation

