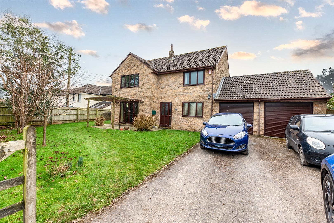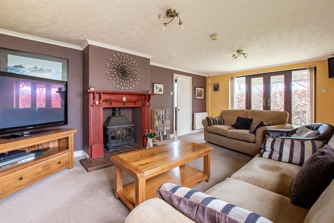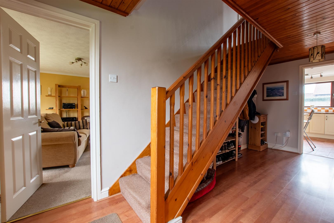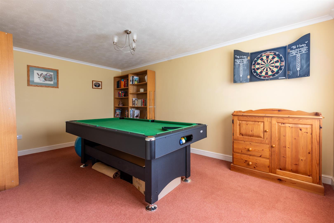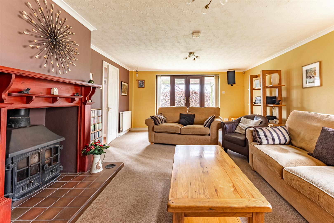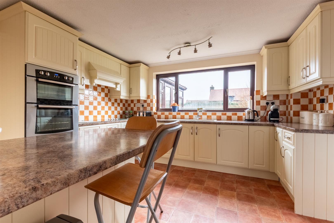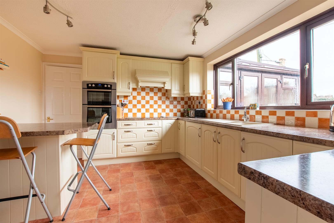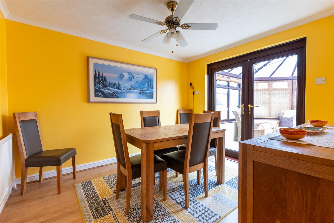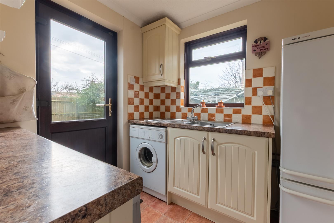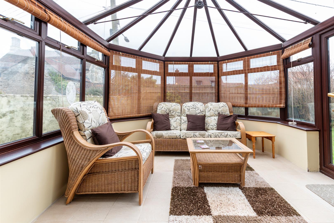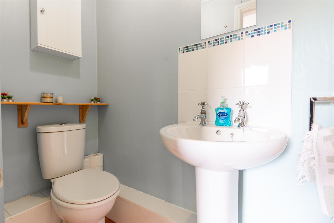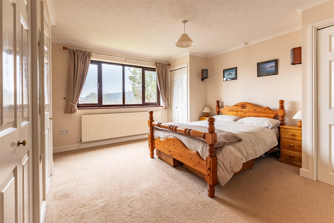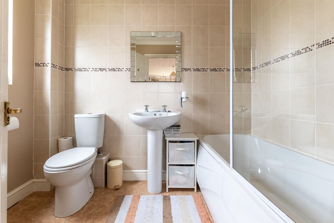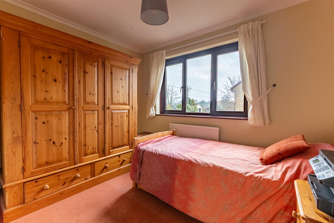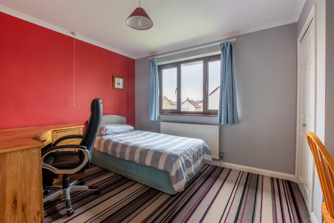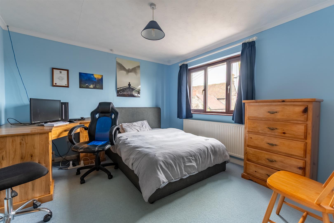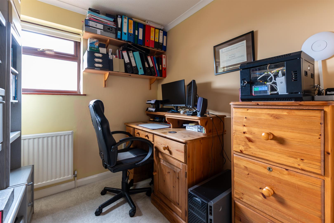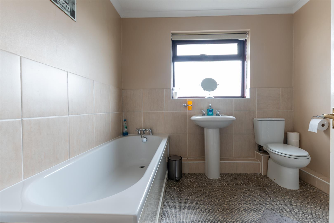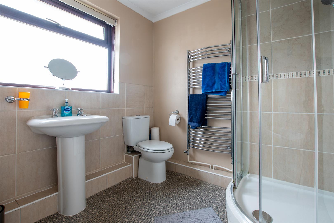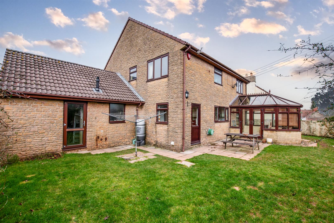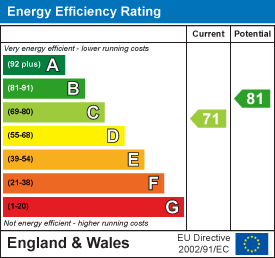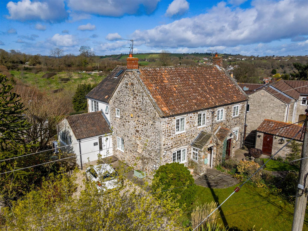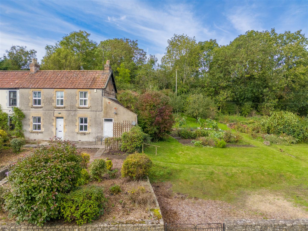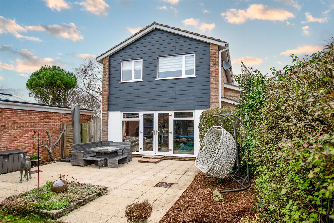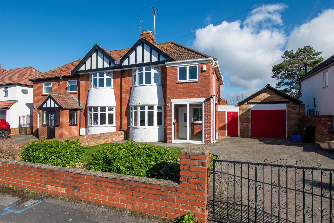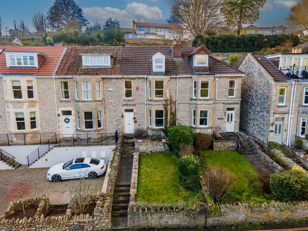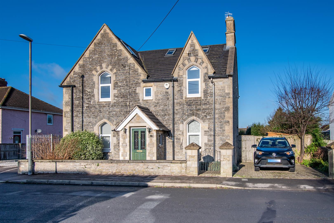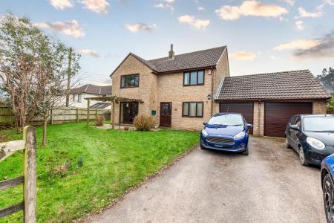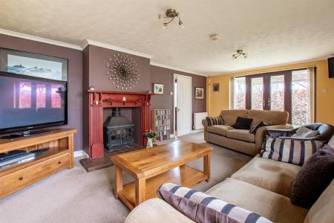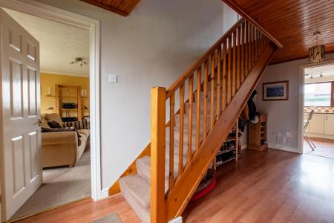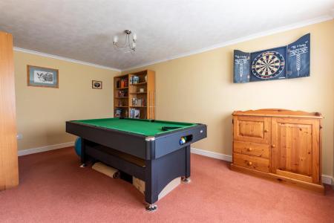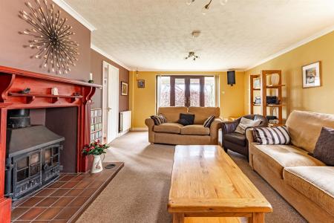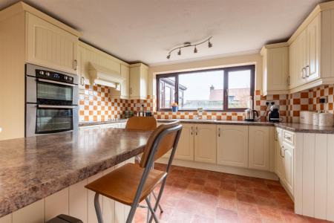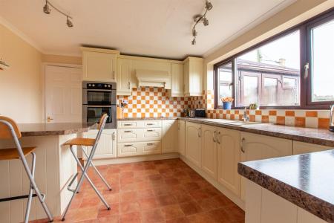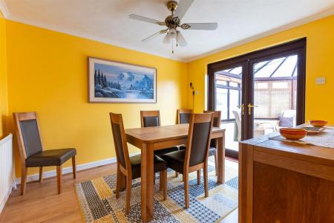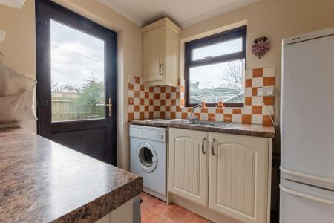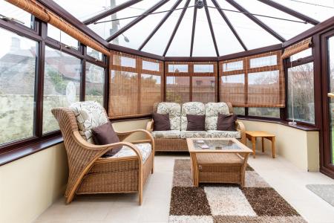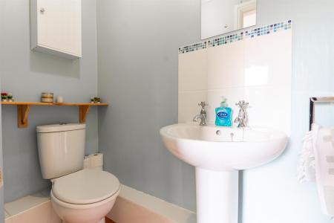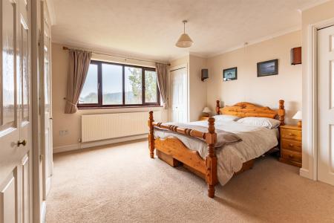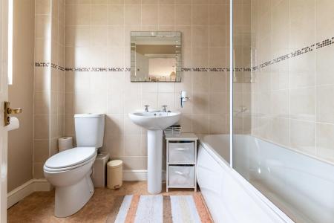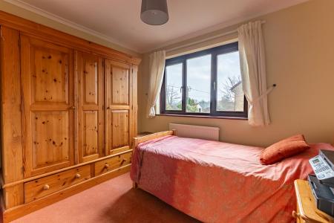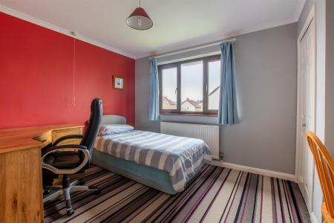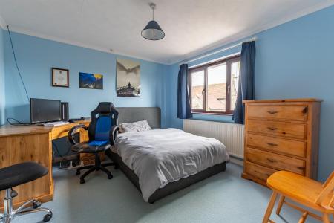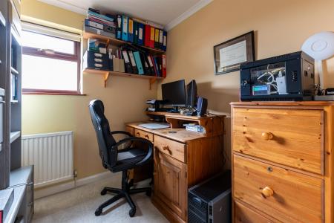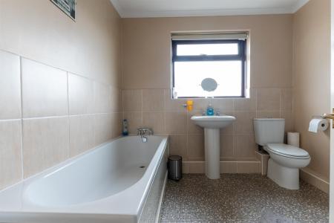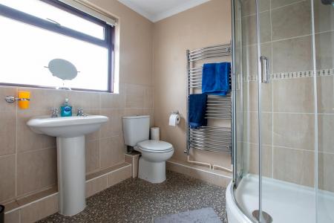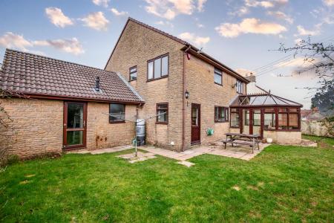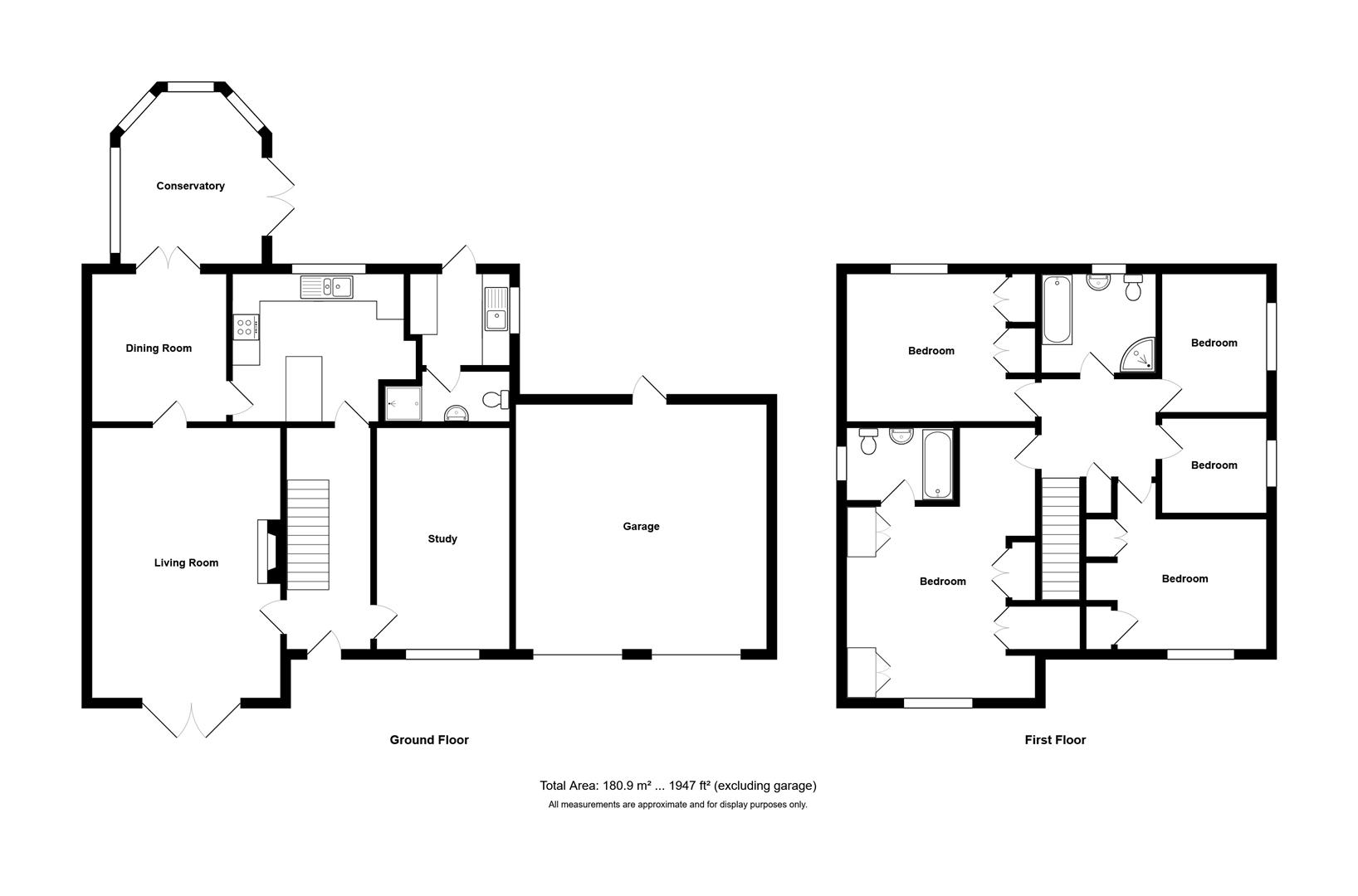- Substantial detached family home
- Separate kitchen and dining room
- Conservatory
- Double garage and further off-street parking
- Gardens to front and rear
- Some lovely views
- Three reception rooms
- Generous master bedroom with an ensuite
5 Bedroom Detached House for sale in Bristol
Nestled in the charming village of Hallatrow, Bristol, this delightful detached house on Wells Road offers a perfect blend of comfort and elegance. With five spacious bedrooms, this property is ideal for families seeking a serene retreat while still being close to local amenities.
Upon entering, you are welcomed by three inviting reception rooms, each providing ample space for relaxation and entertainment. The sitting room features a cosy wood burner, perfect for those chilly evenings, creating a warm and inviting atmosphere. The conservatory, bathed in natural light, serves as a lovely spot to enjoy the changing seasons.
The property boasts two well-appointed bathrooms, ensuring convenience for all residents. A separate cloakroom and a utility room adds to the practicality of the home, making laundry days a breeze.
Outside, the wrap-around gardens offer a delightful outdoor space for children to play or for hosting summer gatherings. With parking available via garaging and further off-street parking for more vehicles, this home combines convenience with a peaceful setting.
The lovely views from the property enhance its appeal, making it a perfect sanctuary for those who appreciate nature and tranquillity. This home is not just a place to live; it is a lifestyle choice, offering comfort, space and a sense of community in the heart of Hallatrow. Don't miss the opportunity to make this charming property your own.
Entrance Hall - 4.99 x 1.87 (16'4" x 6'1") - Entry via a uPVC front door with a double glazed window to the side allows light to flood in. Radiator. Staircase leads to the first floor and is open underneath giving space for storage and to hang coats.
Sitting Room - 6.07 x 4.24 (19'10" x 13'10") - Doubler glazed French doors give access to the garden and double glazed windows each side allow light to flood in with further double glazed window to front and side aspect. Wood burner with wood surround, mantle and a tile hearth.
Reception 2 - 4.99 x 2.99 (16'4" x 9'9") - Double glazed window with front aspect. Radiator.
Kitchen - 3.33 x3.84 (10'11" x12'7") - Range of cream base units with cupboards and drawers and matching wall cupboards. Laminate worktops with an in-set cream one and half sink with drainer and mixer tap. Tiled splashbacks and window sill. Built-in double oven, hob and cooker hood. Radiator. Breakfast bar peninsula with further storage underneath.
Dining Room - 3.33 x 3.02 (10'11" x 9'10") - Double glazed French doors lead to a conservatory. Access to he room from either the kitchen or the sitting room.
Conservatory - 3.8 x 3.14 (12'5" x 10'3") - Dwarf wall with double glazed window above and a glass roof. French doors lead to the garden.
Utilty Room - 2.24 x 2.23 (7'4" x 7'3") - Double glazed window with side aspect and a double glazed door leads to the garden. Matching the units from the kitchen, there is a base and wall cupboard with laminate worktop with an in-set stainless steel sink with drainer and mixer tap. Space is provided for a washing machine, tumble dryer, dishwasher and a fridge freezer. Tiled floor and splashbacks.
Cloakroom - 2.70 x 0.96 (8'10" x 3'1") - Pedestal basin with a tile splashback. Toilet. Radiator and an extractor fan. Shower cubicle with glass door and tiling to walls.
Landing - A generous square landing. Loft access and an airing cupboard
Main Bedroom - 6.06 narrows to 4.28 x 4.27 max (19'10" narrows to - Double glazed windows with lovely views into the distance. Built in wardrobes. Radiator. Door to
Ensuite Bathroom - 2.42 x 1.68 (7'11" x 5'6") - Double glazed frosted window. Panel bath with a shower over and a glass screen. Part tiled walls . Toilet and a pedestal basin.
Bedroom - 3.34 x 4.23 ( 3.52 to wardrobes.) (10'11" x 13'10" - Double glazed window with rear aspect. Built-in wardrobe.
Bedroom - 3.03 x 3.95 ( 3.24 to wardrobe) (9'11" x 12'11" ( - Double glazed window Built-in wardrobe.
Bedrooom - 3.11 x 2.39 (10'2" x 7'10") - Double glazed window. Radiator.
Bedroom 5 / Office - 2.40 x 2.12 (7'10" x 6'11") - Double glazed window. Radiator.
Outside -
Gardens - The garden wraps around the property with a mixture of fencing and hedging. The rear is laid mainly to lawn with a patio area and there is an outside tap. To the side, there is further lawn with a low level fence and a gate which takes you to the generous front garden.
Tenure - Freehold
Council Tax - According to the Valuation Office Agency website, cti.voa.gov.uk the present Council Tax Band for the property is F. Please note that change of ownership is a 'relevant transaction' that can lead to the review of the existing council tax banding assessment.
Additional Information - Local authority. Bath and North East Somerset
Services. All mains services connected
Broadband Ultrafast 1000 mps Source Ofcom
Mobile phone. Outside EE O2 Three Vodafone. All likely Source Ofcom
Property is located within a coal mining reporting area
Property Ref: 589942_33704120
Similar Properties
3 Bedroom House | £600,000
Nestled in the charming village of Pensford, Bristol, this delightful character home offers a perfect blend of tradition...
3 Bedroom Semi-Detached House | Guide Price £575,000
Kelston View is a most attractive double fronted semi detached cottage which has been in the same family ownership for a...
Witney Close, Saltford, Bristol
3 Bedroom Detached House | Guide Price £575,000
Originally dating from the 1960's the property comprises a particularly well situated detached family house set in very...
Chestnut Walk, Saltford, Bristol
3 Bedroom Semi-Detached House | £650,000
This traditional bay fronted semi detached house dates from the 1930's and is of a very popular design with the advantag...
The Shallows, Saltford, Bristol
4 Bedroom Terraced House | Guide Price £650,000
Clevedale, is an exemplary example of a Victorian villa that has many retained features whilst being sensitively upgrade...
Norman Road, Saltford, Bristol
4 Bedroom Detached House | Guide Price £650,000
This attractive detached former Manse dates back to the Victorian era and has elevations in stone beneath a slate roof....

Davies & Way (Saltford)
489 Bath Road, Saltford, Bristol, BS31 3BA
How much is your home worth?
Use our short form to request a valuation of your property.
Request a Valuation
