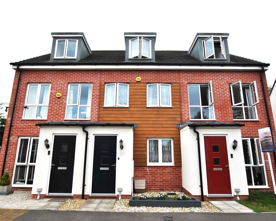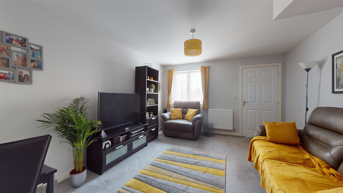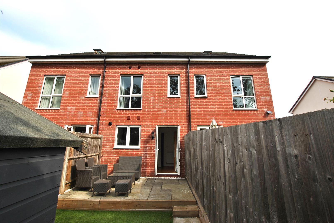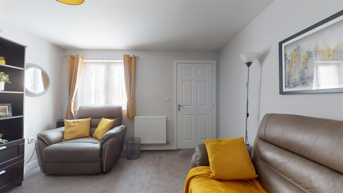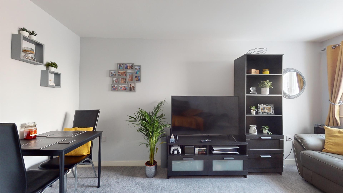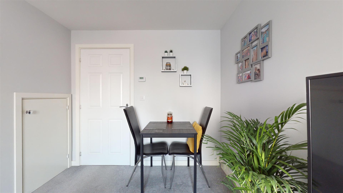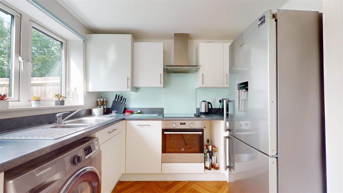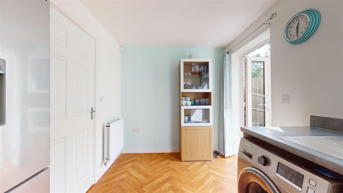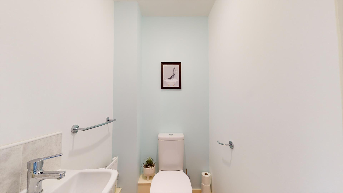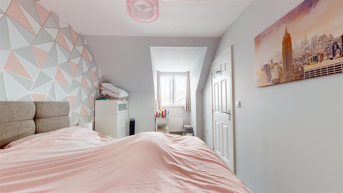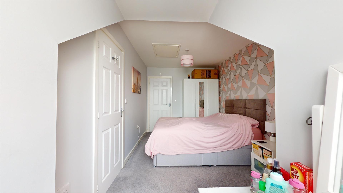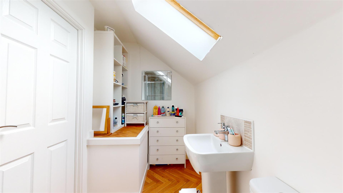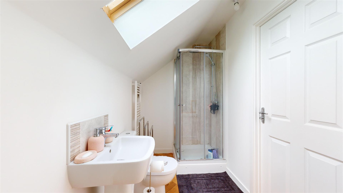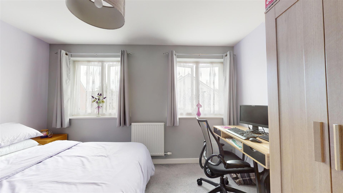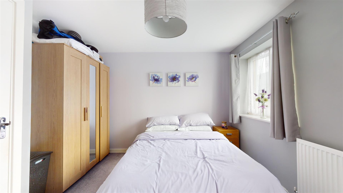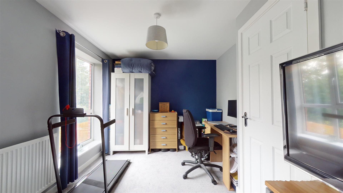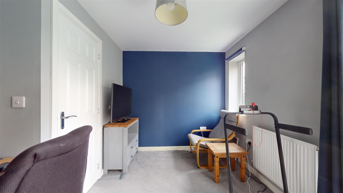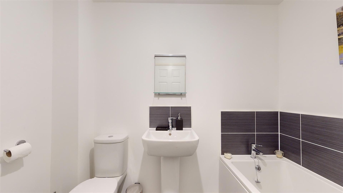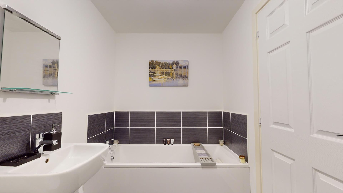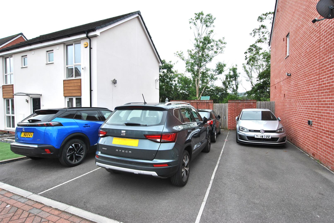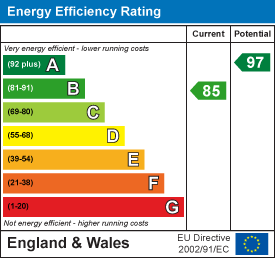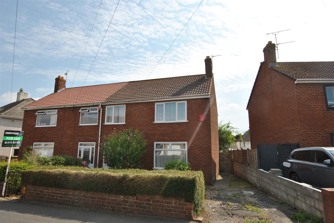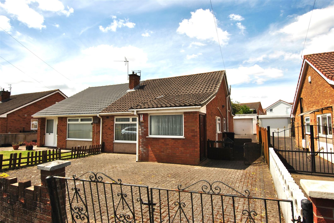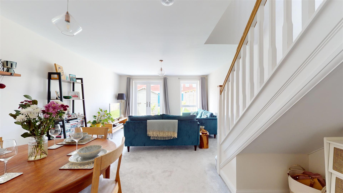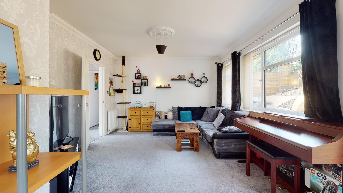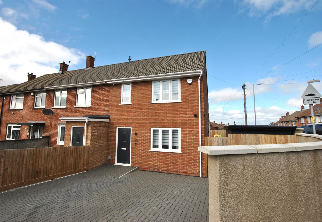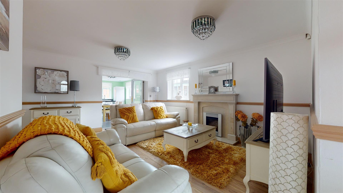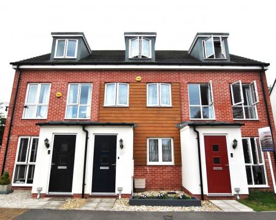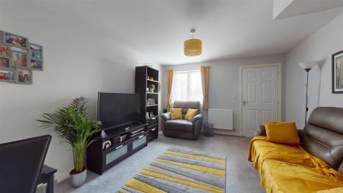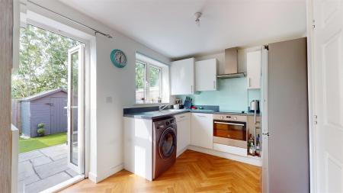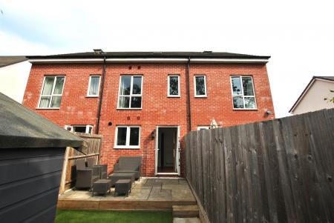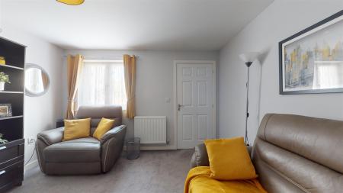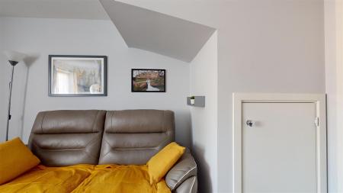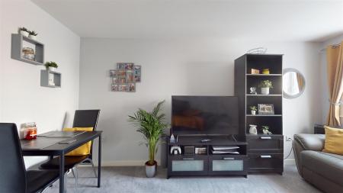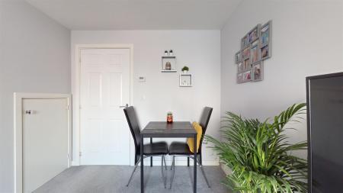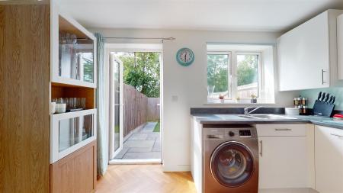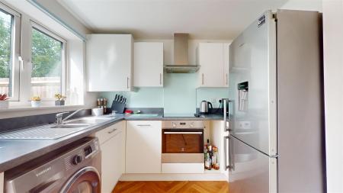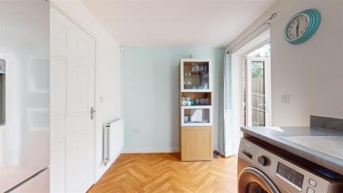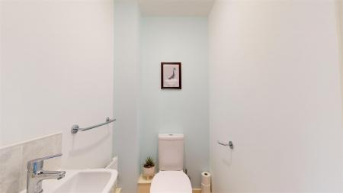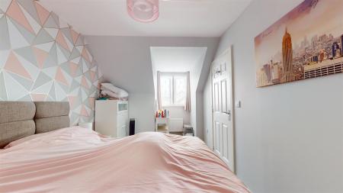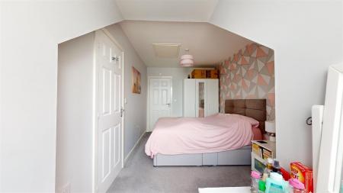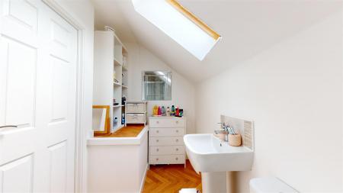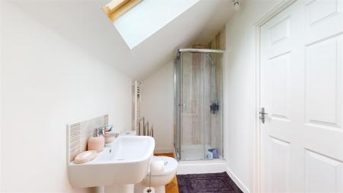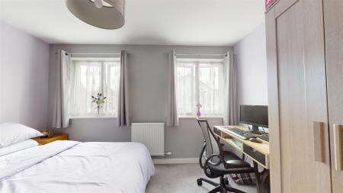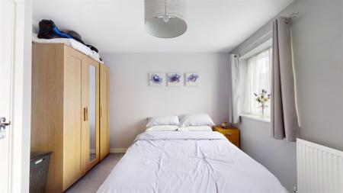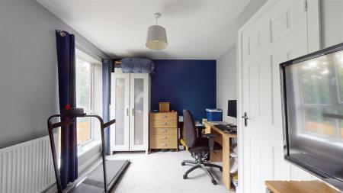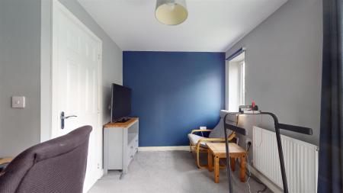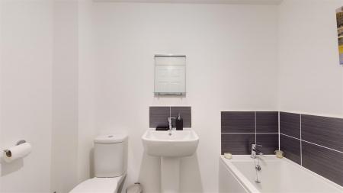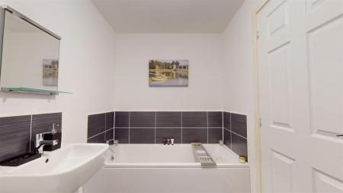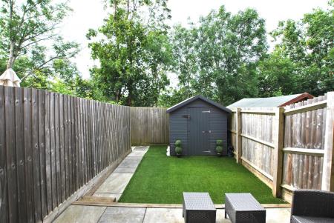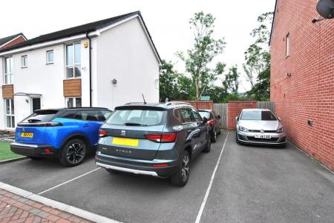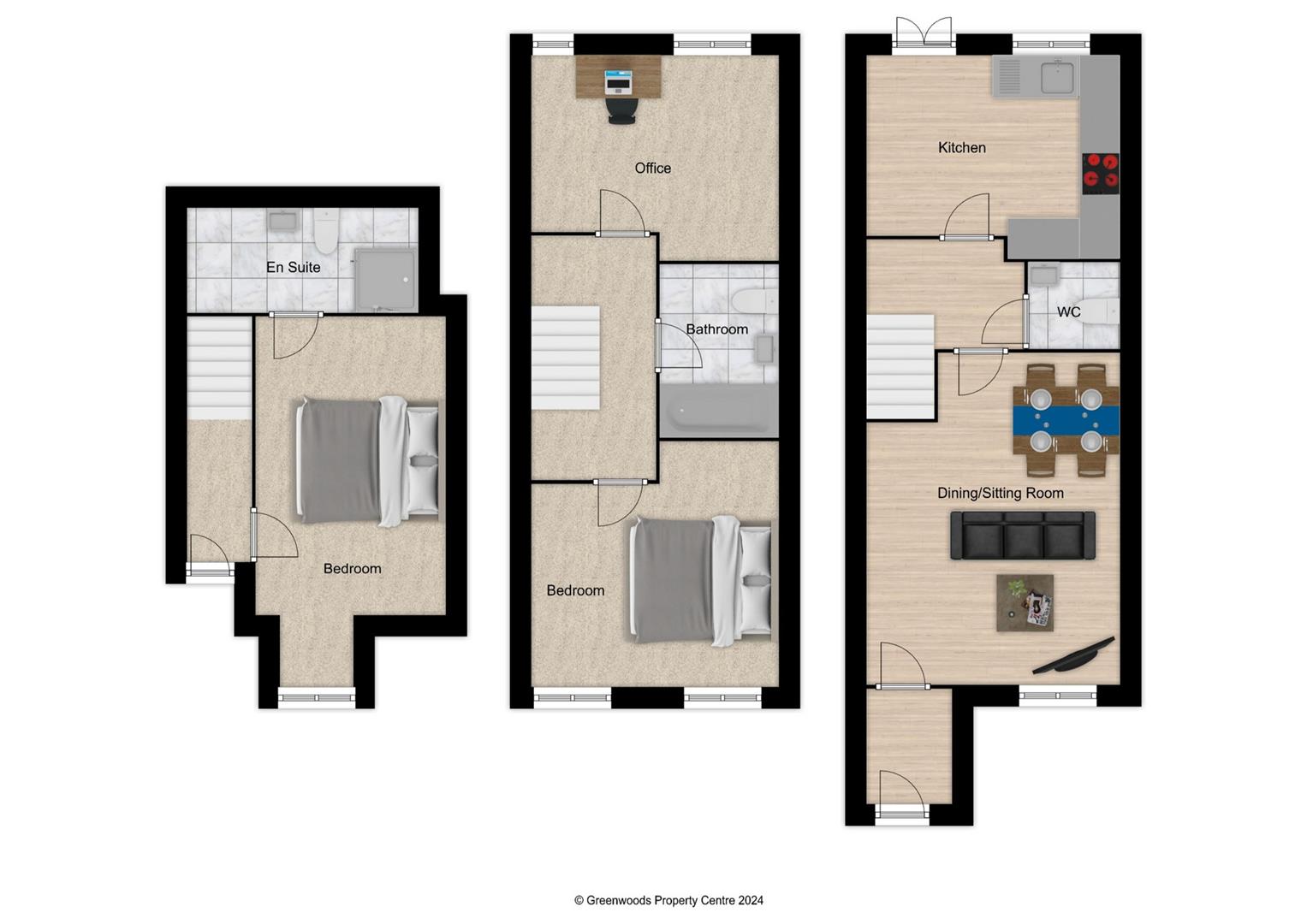- Energy Rating - B
- Three Bedroom Terraced Home
- Bedroom with En-Suite
- Kitchen/Diner
- South Facing Rear Garden
- Gas Central Heating
- Upvc Double Glazing
- Located Perfectly for Local Amenities
- Well Presented Throughout
- Driveway
3 Bedroom Townhouse for sale in Bristol
Introducing a spacious three-bedroom townhouse spanning three well-appointed stories, built in 2018 by Persimmon Homes and located on Kenney Street. The property is conveniently situated close to local schools, bus routes, and amenities such as Imperial Retail Park, which features stores like The Range, B&M, Argos, B&Q, Next, and much more.
The ground floor boasts a contemporary kitchen/diner, serving as a stylish focal point for both culinary activities and social gatherings. The inviting lounge on the same level features French doors that open gracefully to a south-facing rear garden with a patio and astro-turf, as well as rear access via a back lane, seamlessly blending indoor and outdoor living.
Ascending to the firt floor, you'll find two bedrooms-one a double and the other perfect for a single bed or home office-each offering ample space and natural light. A modern bathroom on this floor adds convenience.
The crowning jewel of this townhouse awaits on the second floor: a luxurious bedroom retreat complemented by an ensuite shower room.
Throughout the property, meticulous attention to detail and contemporary design elements create a harmonious living experience. This townhouse is an ideal blend of functionality and sophistication, offering a distinctive lifestyle for those seeking comfort, style, and modern convenience.
Additional features include UPVC double glazing, gas central heating from a combination boiler, and off-street parking.
Lounge - 4.55 x 3.59 max (14'11" x 11'9" max) -
Kitchen - 3.58 x 2.35 (11'8" x 7'8") -
Ground Floor Cloakroom - 1.35 x 1.13 (4'5" x 3'8") -
Bedroom One - 5.25 × 2.55 (17'2" × 8'4") -
En-Suite - 3.37 x 1.52 (11'0" x 4'11") -
Bedroom Two - 3.55 x 2.71 (11'7" x 8'10") -
Bedroom Three - 3.59 x 2.73 (11'9" x 8'11") -
Bathroom - 2.37 × 1.70 (7'9" × 5'6" ) -
Tenure - Freehold -
Council Tax Band - C -
Important information
This is not a Shared Ownership Property
Property Ref: 59927_33300252
Similar Properties
3 Bedroom Semi-Detached House | £315,000
Available with NO ONWARD CHAIN this Three bedroom semi-detached family home is in the sought after location of Hengrove...
Stockwood Lane, Stockwood, Bristol
3 Bedroom Semi-Detached Bungalow | £315,000
Greenwoods are delighted to present to the market, with NO ONWARD CHAIN, this charming three-bedroom semi-detached dorme...
Casey Close, Filwood Park, Bristol
2 Bedroom Semi-Detached House | £315,000
Nestled within an ambitious multimillion-pound regeneration project, Filwood Park stands out as a distinctive residentia...
2 Bedroom Detached Bungalow | Offers in region of £325,000
A DETACHED Bungalow occupying an elevated position with select views of the Imperial Ground in Knowle. The property is o...
Lampton Avenue, Whitchurch Park, Bristol
3 Bedroom End of Terrace House | £325,000
Welcome to this delightful three-bedroom end-terrace home, a perfect retreat for those who appreciate comfort and style....
3 Bedroom Semi-Detached House | £325,000
A STUNNING, EXTENDED semi detached family home occupying a larger than average plot and situated in the popular resident...
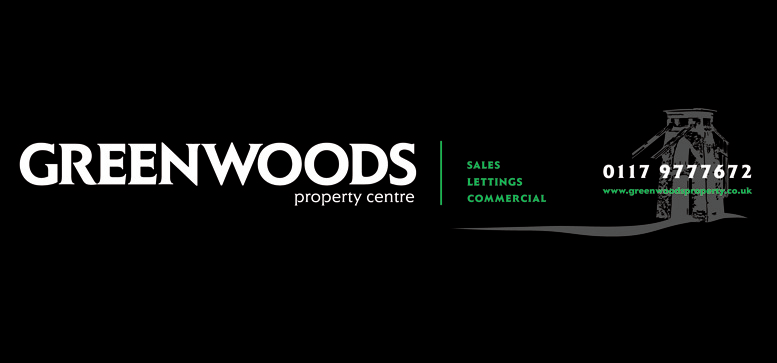
Greenwoods Property Centre (Knowle)
Wells Road, Knowle, Bristol, BS4 2AG
How much is your home worth?
Use our short form to request a valuation of your property.
Request a Valuation
