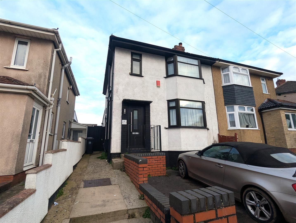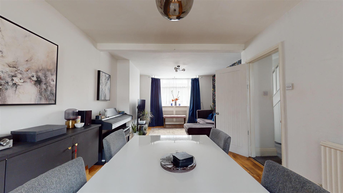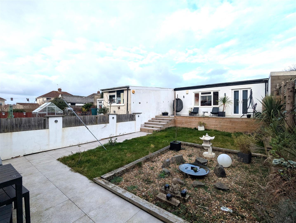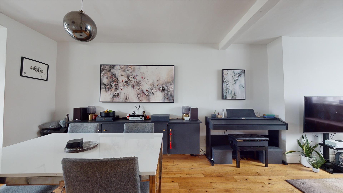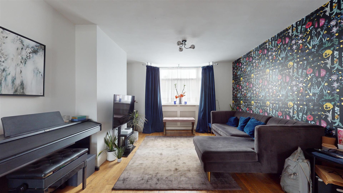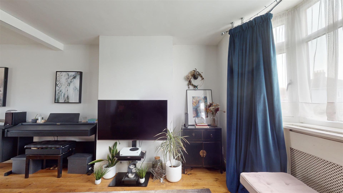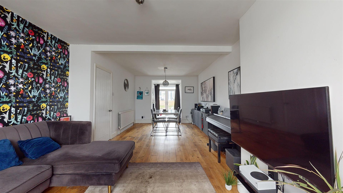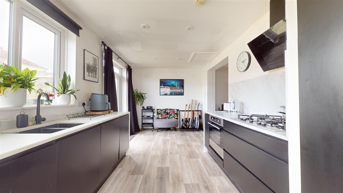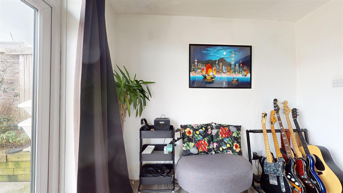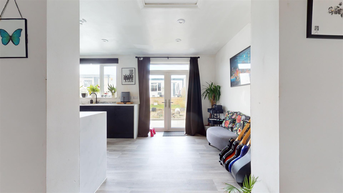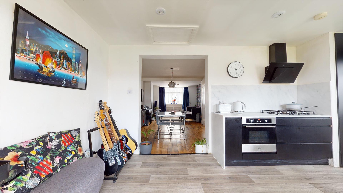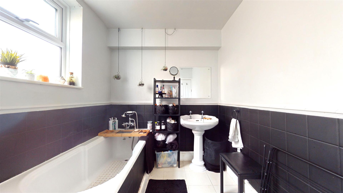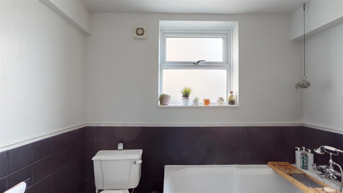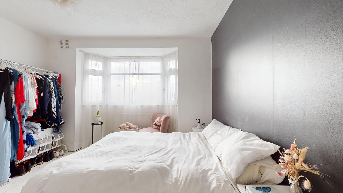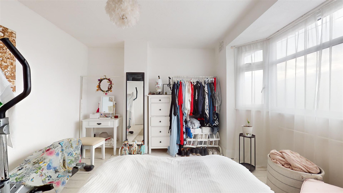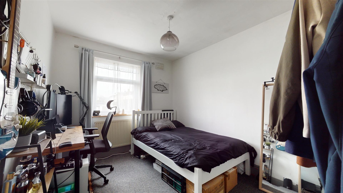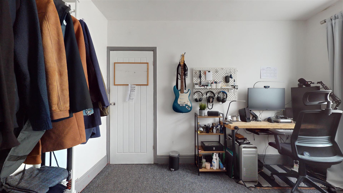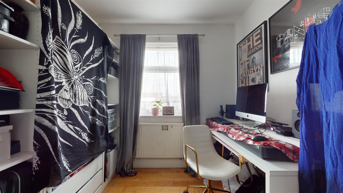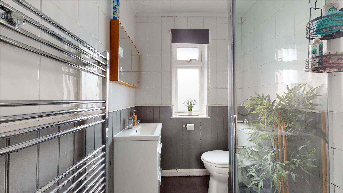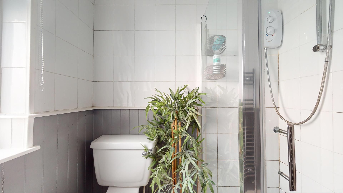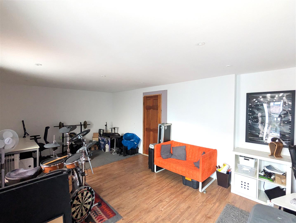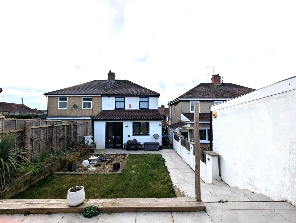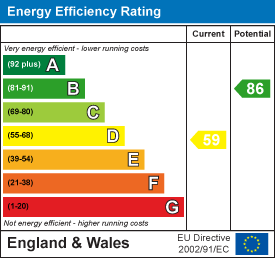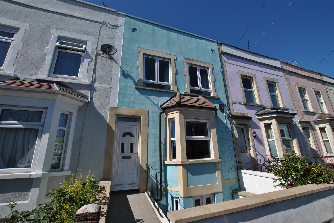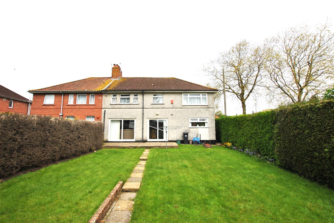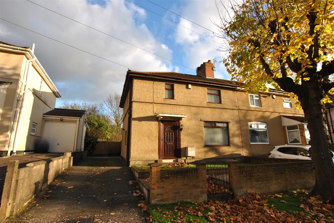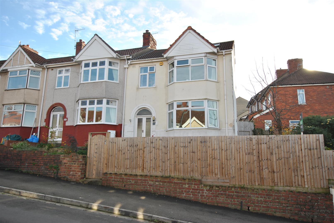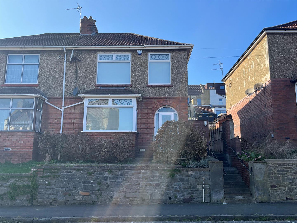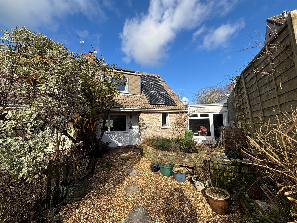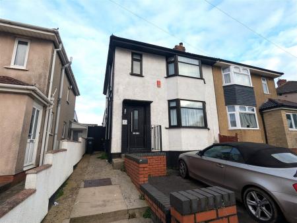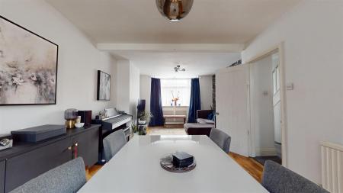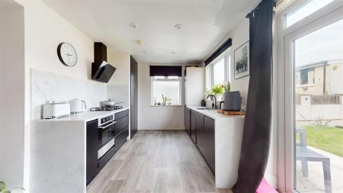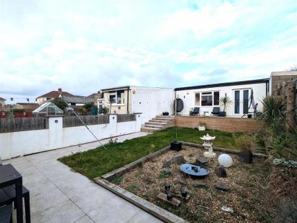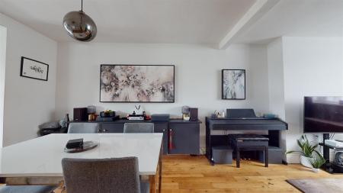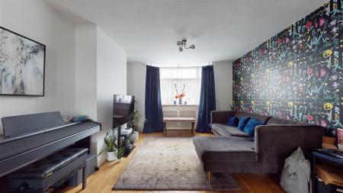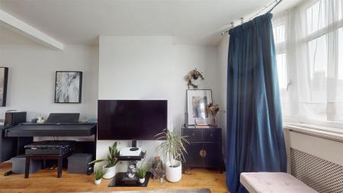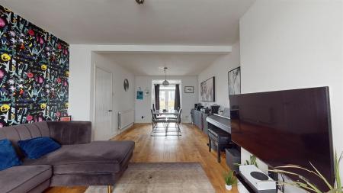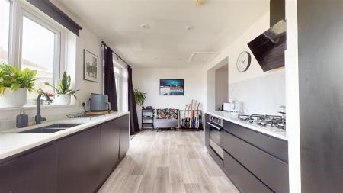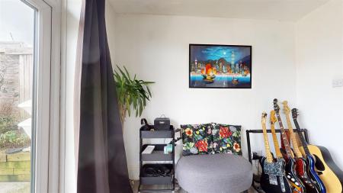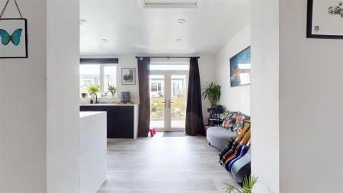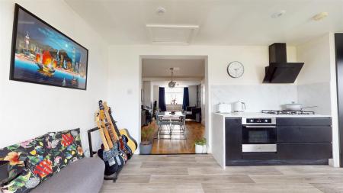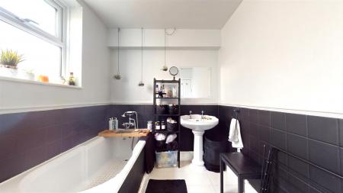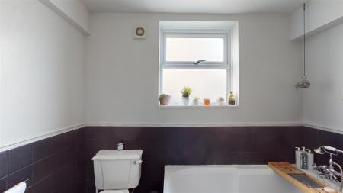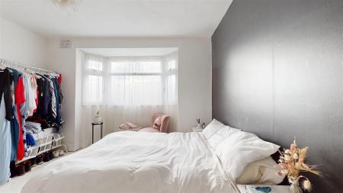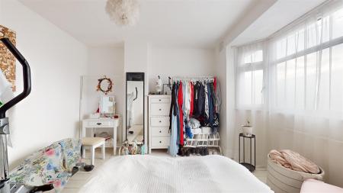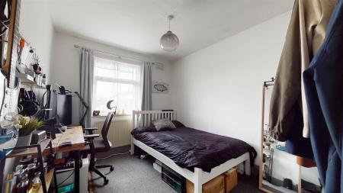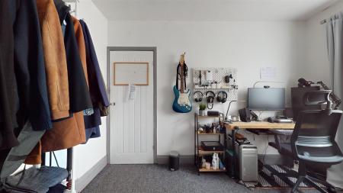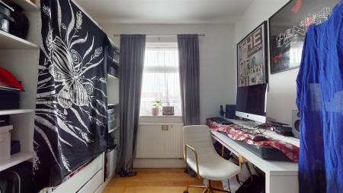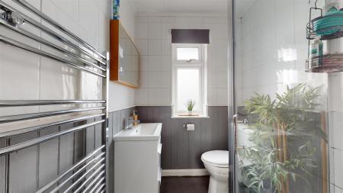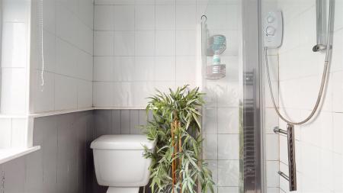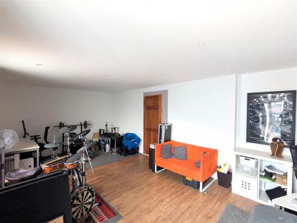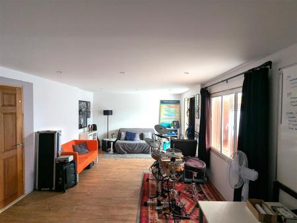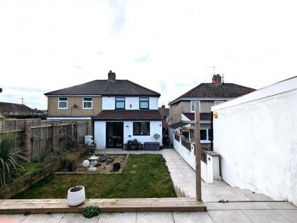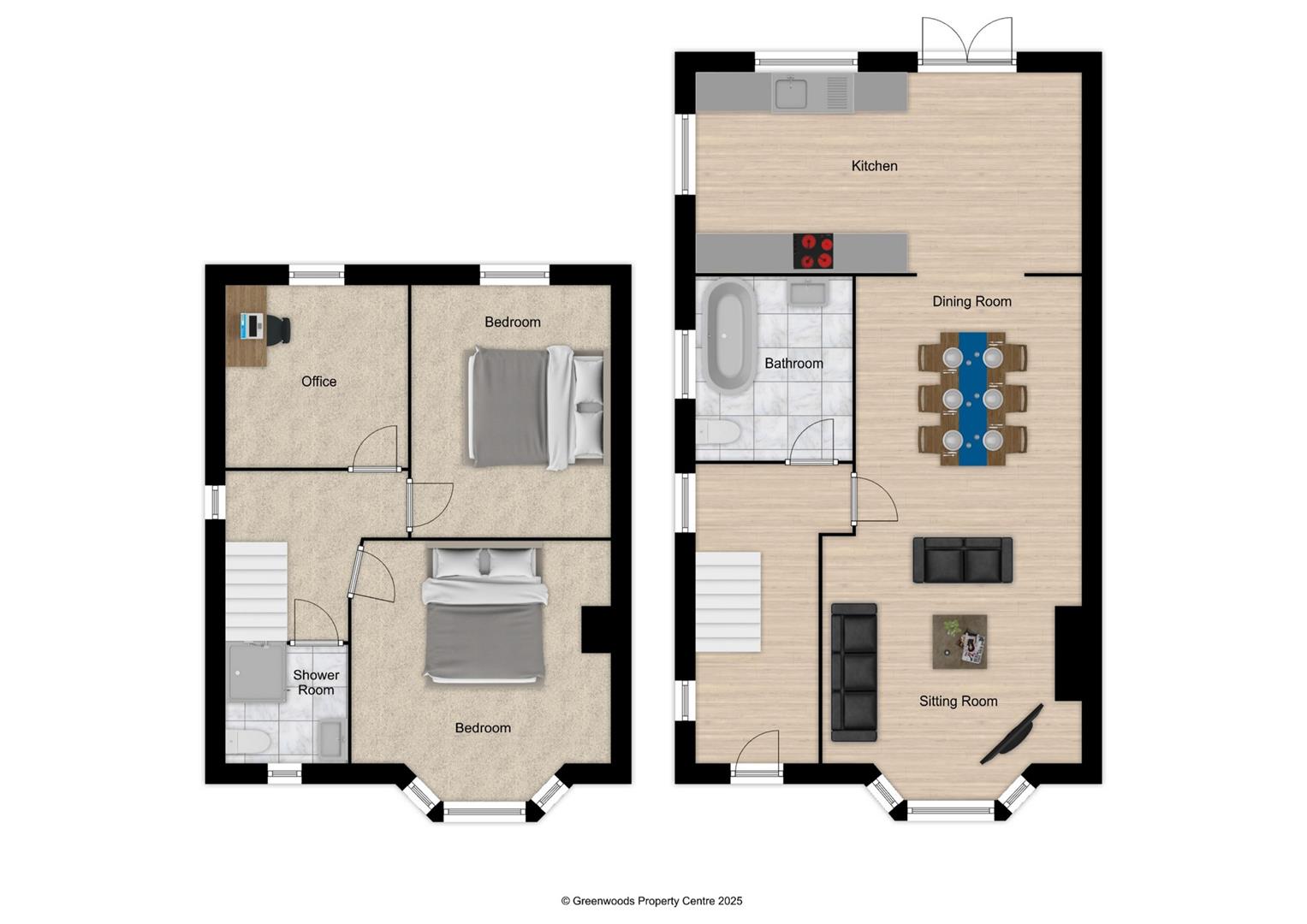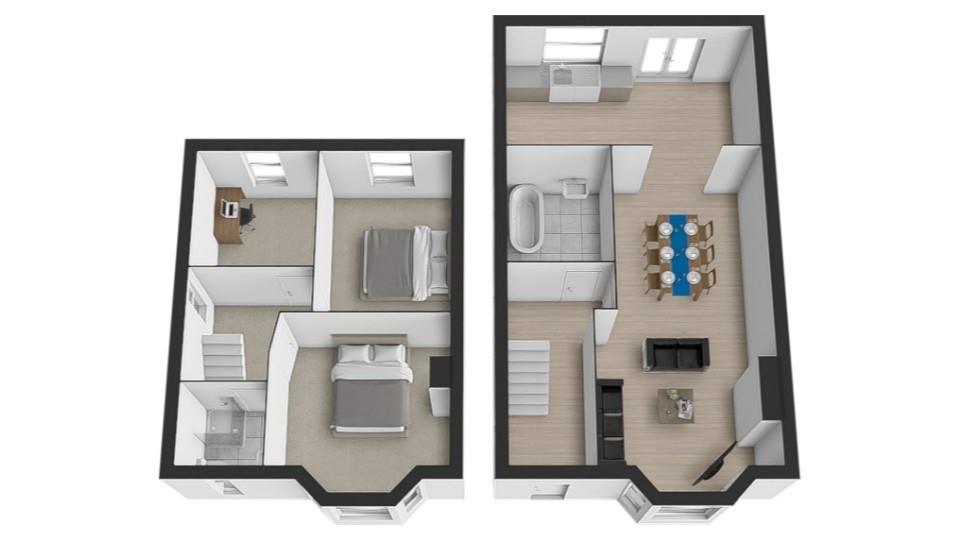- Energy Rating - D
- Three Bedroom Semi-Detached Home
- Drive & Garage
- Garden Office/Gym
- Side Access
- Gas Central Heating & UPVC Double Glazing
- Kitchen/Breakfast Area
- Lounge/Diner
- Ground Floor Bathroom & First Floor Shower Room
- Close to Local Amenities
3 Bedroom Semi-Detached House for sale in Bristol
This meticulously maintained three-bedroom semi-detached house is situated in the highly sought-after area of Hengrove, ideally positioned for easy access to local amenities, including shops, schools, bus routes, and Hengrove Park.
Upon entering, an inviting entrance hall leads to a generously proportioned lounge/diner, seamlessly connected to the kitchen/breakfast room, which offers direct access to the garden via French doors. The well-appointed kitchen features a built-in oven and hob, as well as an integrated fridge and freezer. Additionally, a good-sized ground-floor bathroom provides extra convenience.
Ascending to the first floor, you will find two spacious double bedrooms, one of which includes built-in wardrobes, along with a versatile single bedroom that can serve as an office space. A family shower room completes this floor.
The generously sized garden is predominantly laid to lush green lawn and features two charming patio areas, creating a vibrant outdoor space. The garden also includes a garage that has been partly converted, offering additional living space that can be used as a home office, gym, or games room, while still leaving space to park a car or use for storage. The property also benefits from side access, allowing for easy movement between the front and rear gardens.
Further enhancing the property, it boasts a private driveway for convenient off-road parking. Additional features include gas central heating for year-round comfort and UPVC double glazing to promote energy efficiency.
Living Area - 3.69 into recess x 3.26 (12'1" into recess x 10'8" -
Dining Area - 3.51 x 3.21 (11'6" x 10'6") -
Kitchen/Breakfast Area - 5.28 x 2.81 (17'3" x 9'2") -
Ground Floor Bathroom - 2.66 x 2.07 (8'8" x 6'9") -
Bedroom One - 3.80 into bay x 3.72 max (12'5" into bay x 12'2" -
Bedroom Two - 3.38 x 2.64 (11'1" x 8'7") -
Bedroom Three - 2.52 x 2.61 (8'3" x 8'6") -
First Floor Shower Room - 1.81 x 1.65 (5'11" x 5'4") -
Garden Room -
Tenure - Freehold -
Council Tax Band - C -
Property Ref: 59927_33623975
Similar Properties
Green Street, Totterdown, Bristol
3 Bedroom Terraced House | Guide Price £350,000
A truly stunning example of a Victorian three story home situated in vibrant Lower Totterdown. The property has been wel...
4 Bedroom Semi-Detached House | £350,000
A fantastic home for the growing family! - The property backs onto Filwood Park football & playing fields and is close t...
Kingshill Road, Knowle, Bristol
3 Bedroom Semi-Detached House | £350,000
This three-bedroom semi detached property is located on Kingshill Road, close to local amenities such as the Broadwalk S...
4 Bedroom Semi-Detached House | Guide Price £375,000
A large end of terrace home on the sought after Ravenhill Avenue. The property occupies an elevated position at the very...
3 Bedroom Semi-Detached House | Offers in region of £375,000
Offered with no onward chain, a well maintained semi detached family home ready for its new owner to stamp their own mar...
Old Tarnwell, Stanton Drew, Bristol
4 Bedroom Semi-Detached House | £375,000
In a peaceful cul-de-sac, the house overlooks the Chew Valley and Dundry Hill. In summer, you can enjoy the garden with...
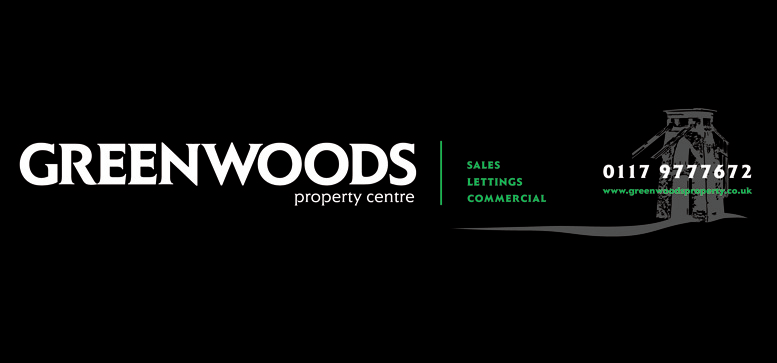
Greenwoods Property Centre (Knowle)
Wells Road, Knowle, Bristol, BS4 2AG
How much is your home worth?
Use our short form to request a valuation of your property.
Request a Valuation
