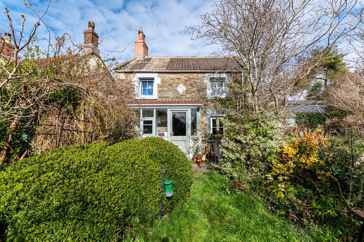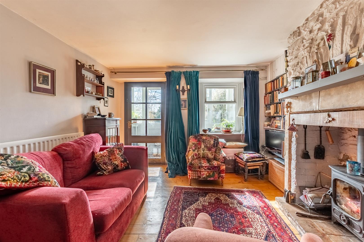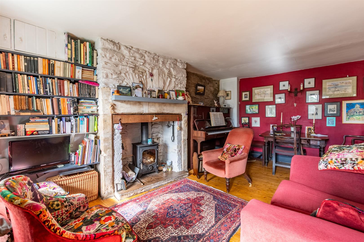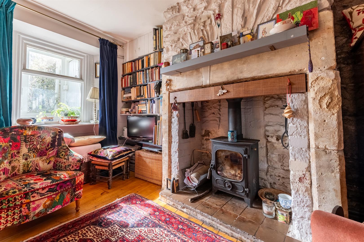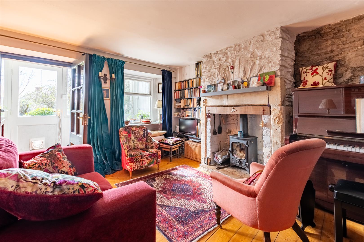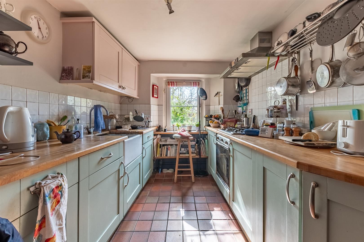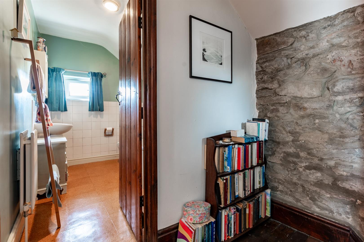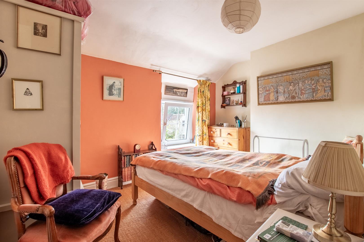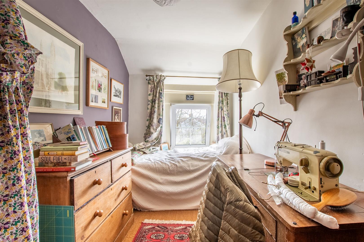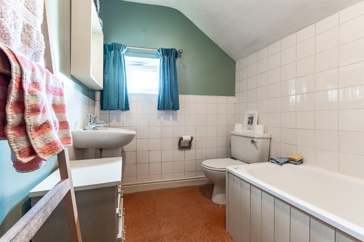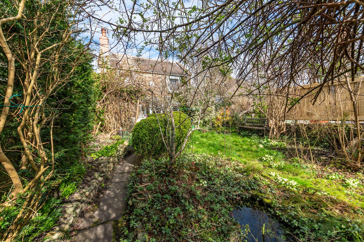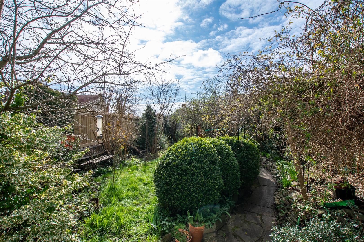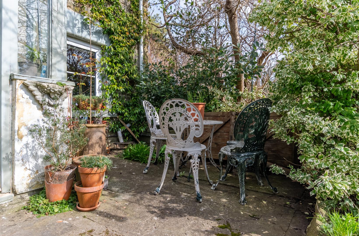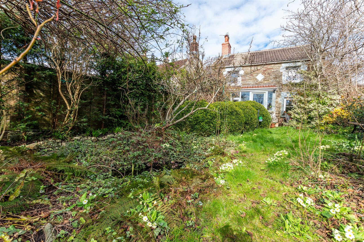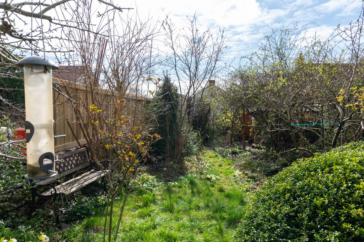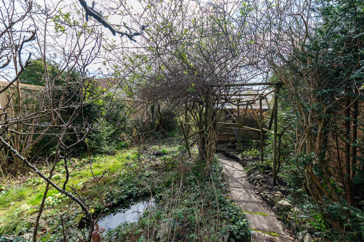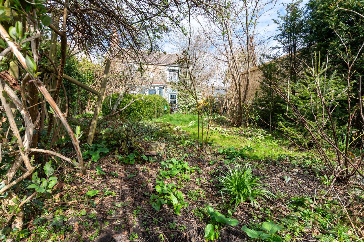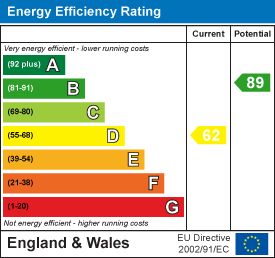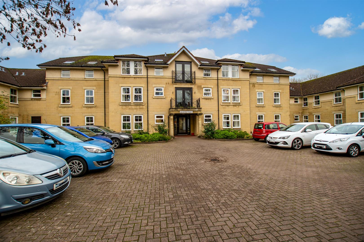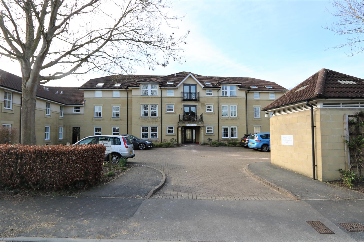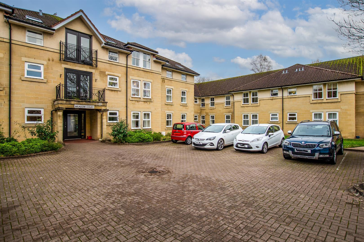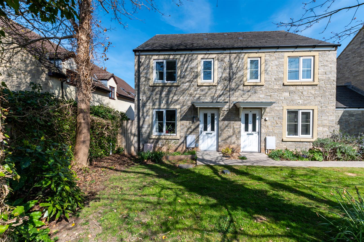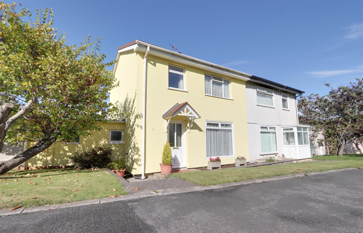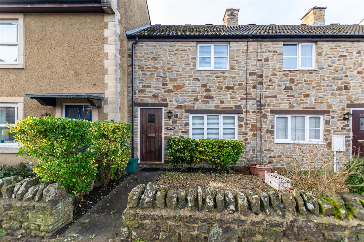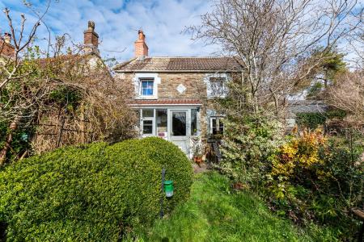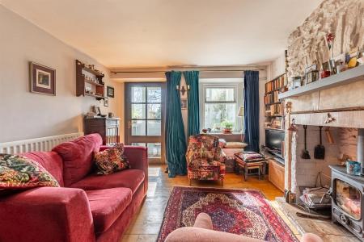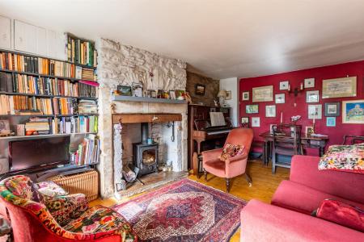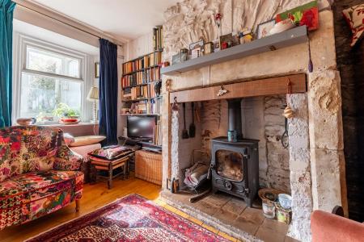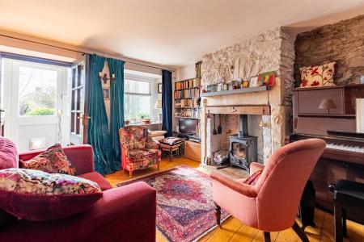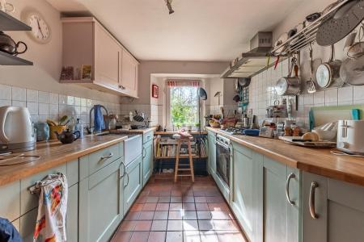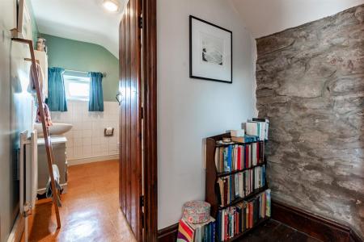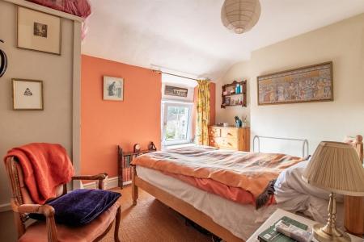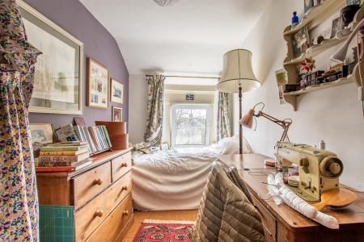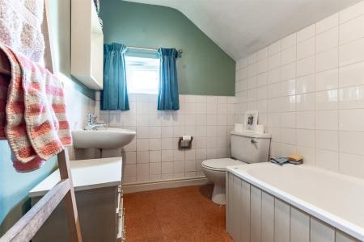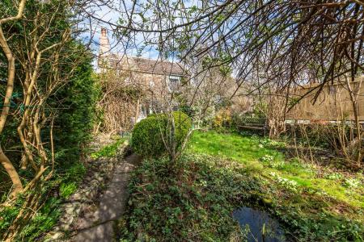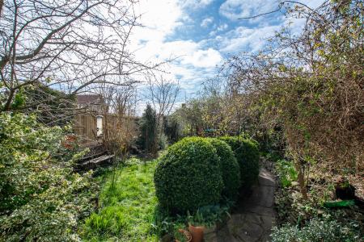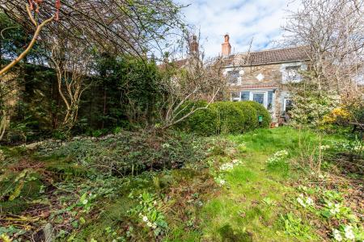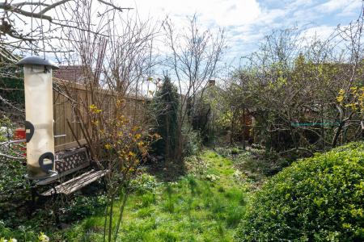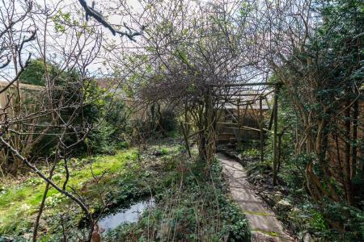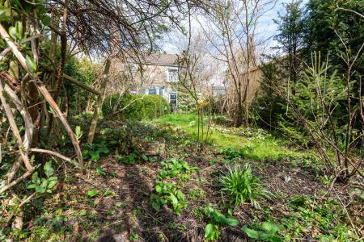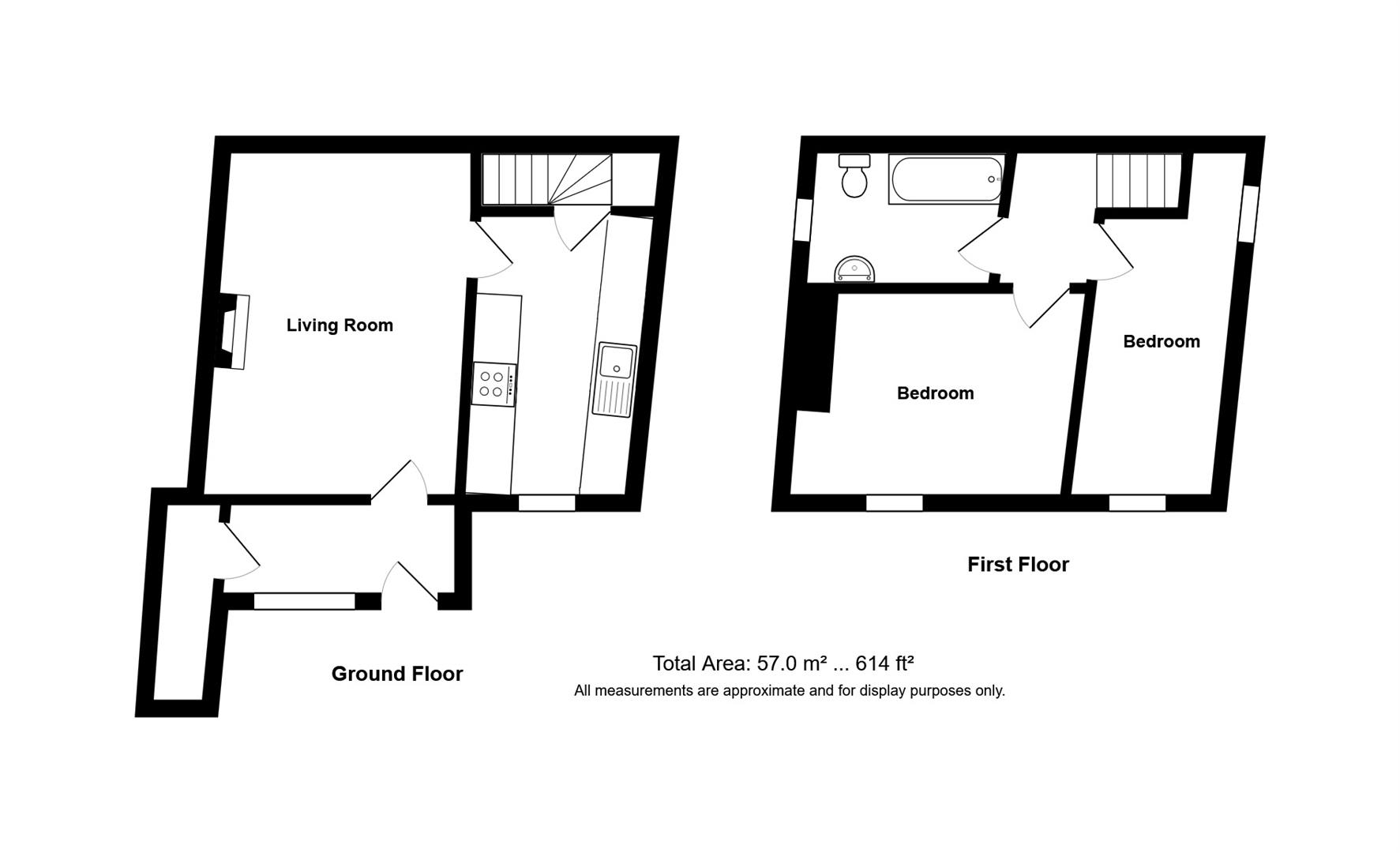- Tucked away location
- Stunning cottage garden
- Packed full of charm and character
- Two bedrooms
- Fireplace with a wood burner
- Separate utility cupboard
- Entrance porch
- Pretty walk way towards the cottage
- Garden packed full of flowers and shrubs
2 Bedroom Cottage for sale in Bristol
Nestled in a serene corner of High Littleton, this charming cottage offers a delightful retreat from the hustle and bustle of everyday life. With a characterful reception room, this property is perfect for both relaxation and entertaining. The living room features a cosy wood burner, creating a warm and inviting atmosphere, ideal for those chilly evenings.
The cottage boasts two lovely bedrooms, providing ample space for rest and rejuvenation. The bathroom is conveniently located, ensuring comfort and practicality for daily living.
One of the standout features of this property is its stunning cottage garden, brimming with a variety of plants and shrubs that enhance the natural beauty of the surroundings. The tranquil outdoor seating area invites you to unwind and enjoy the peaceful ambiance, making it a perfect spot for morning coffee or evening gatherings.
Full of period charm and character, this cottage is a true gem, offering a unique blend of traditional features and modern living. If you are seeking a peaceful home in a picturesque village setting, this property is not to be missed. Come and experience the charm of High Littleton for yourself.
The village of High Littleton has plenty of amenities including a local shop, hairdresser and outstanding primary school. There are local playing fields and plenty of walks to enjoy in the countryside. The village location makes for ideal access to Bath 9 miles, Bristol 12 miles and Wells 10 miles.
In fuller detail the accommodation comprises ( all measurements are approximate):
Entrance Porch - 2.94 x 1.00 (9'7" x 3'3") - Ideal for getting coats and shoes off before entering the cottage with quarry style floor tiles. Glass window and a glass door let the light flood in. Door to
Utility Cupboard - 2.19 x0.84 (7'2" x2'9") - Window. Power and light. Plumbing for a washing machine. Storage space.
Sitting Room - 4.57 x3.18 (14'11" x10'5") - Entry via a multi glass panel door to a beautiful traditional cottage sitting room with an impressive fireplace with a wood burner and tile hearth. Character wood floors and some part exposed stone walls really do give the quintessential country cottage feel to the room. The window with a front aspect allows plenty of natural light to flood in. There are shelves in the alcove for books and ornaments. There is a space for a dining table. A traditional wood door with a latch leads to
Kitchen / Breakfast Room - 3.63 x 2.32 (11'10" x 7'7") - The character continues with lovely quarry tile flooring, a Belfast style sink and wood style work tops, part of which acts as a breakfast bar. There is ample storage cupboards and drawers with wall hanging space for pots and pans. A built-in oven, gas hob and cooker hood are supplied. The walls are part tiled and a double glazed window looks out to the garden. A wood latch door leads to the staircase and a cupboard where the combi boiler is located.
First Floor -
Landing - Beautiful exposed stone walls and wood floors.
Bedroom - 3.28 x 2.73 (10'9" x 8'11") - Double glazed window with front aspect. Radiator. Loft access.
Bedroom - 3.63 ext 4.62 x 1.97 (11'10" ext 15'1" x 6'5") - Double glazed windows with front and side aspect. Radiator.
Bathroom - 2.51 x 1.80 (8'2" x 5'10") - Double glazed side window. White pedestal basin, toilet and bath with a wood panel to the front and a mixer tap and shower attachment. Radiator.
Outside - Entry to the garden is from a walkway and through a wood gate where you find a beautiful cottage garden packed full of plants and shrubs. A rose covered arbor walk way leads to the main cottage. Outside the cottage, is a peaceful seating area ideal for a quiet afternoon cup of tea or a glass of wine. As you walk down the garden, you have to remind yourself of the central position in the village due to the delightful outlook it offers. It really is a gardener's dream. A substantial storage shed is supplied for all your garden tools.
Tenure - Freehold.
Council Tax - According to the Valuation Office Agency website, cti.voa.gov.uk the present Council Tax Band for the property is C. Please note that change of ownership is a 'relevant transaction' that can lead to the review of the existing council tax banding assessment.
Addtional Information - Local Authority. Bath and North East Somerset
Services. All mains services connected
Broadband. 1000mps Source Ofcom
Mobile phone outside. EE. O2. Three. Vodafone. All likely. Source Ofcom.
Property is within a coal mining reporting area
Property Ref: 589942_33778778
Similar Properties
2 Bedroom Retirement Property | Guide Price £172,500
A newly refurbished ground floor retirement apartment in a purpose built developmentThe development benefits from commun...
Brassmill Lane, Newbridge, Bath
2 Bedroom Retirement Property | Guide Price £145,000
A first floor two bedroom retirement apartment within Meadow Court, a purpose built development comprising 34 apartments...
2 Bedroom Retirement Property | £145,000
A well presented ground floor two bedroom apartment.The development itself benefits from communal facilities provided fo...
Hallatrow Road, Paulton, Bristol
3 Bedroom Semi-Detached House | £275,000
Located on Hallatrow Road and set back with a lovely grassed area in front of the property and in the charming village o...
3 Bedroom Semi-Detached House | Guide Price £300,000
An attractive looking Semi-detached property, that has undergone refurbishment, including solid wall insulation, over re...
2 Bedroom House | £310,000
Located in the charming village of Bitton, this delightful two bedroom terraced home presents an excellent opportunity f...

Davies & Way (Saltford)
489 Bath Road, Saltford, Bristol, BS31 3BA
How much is your home worth?
Use our short form to request a valuation of your property.
Request a Valuation
