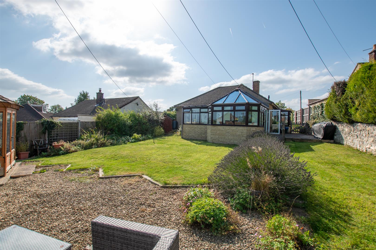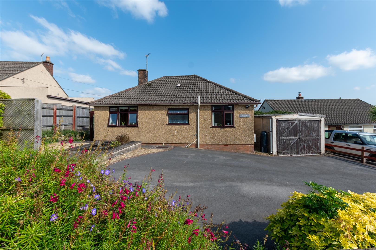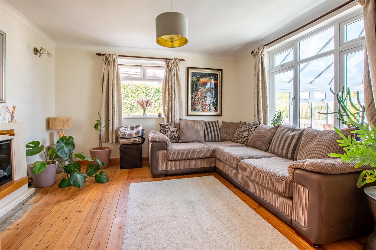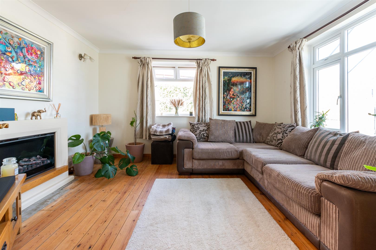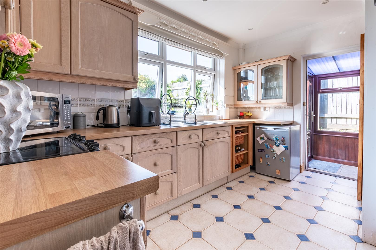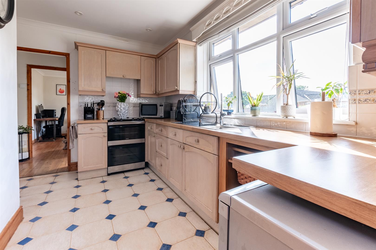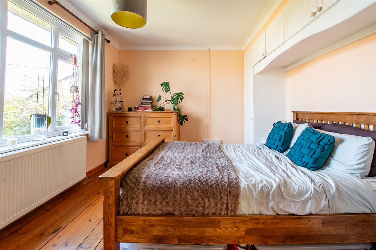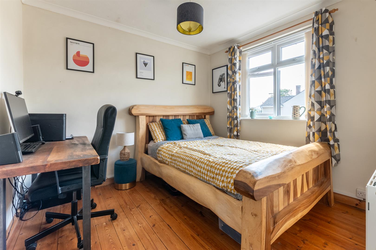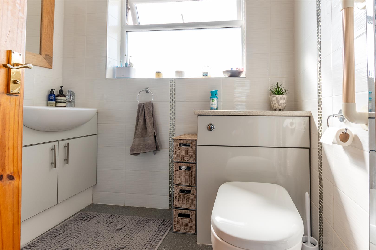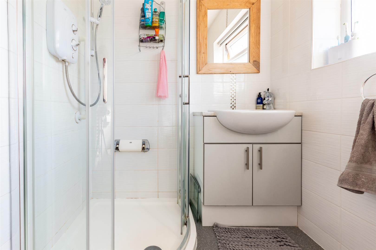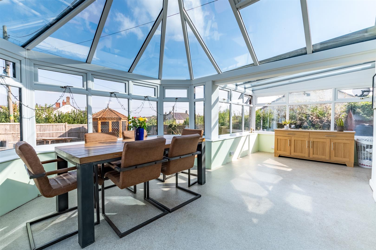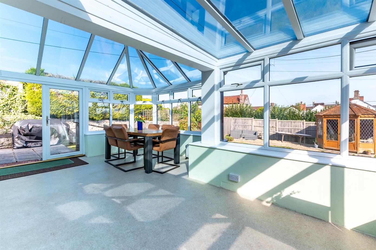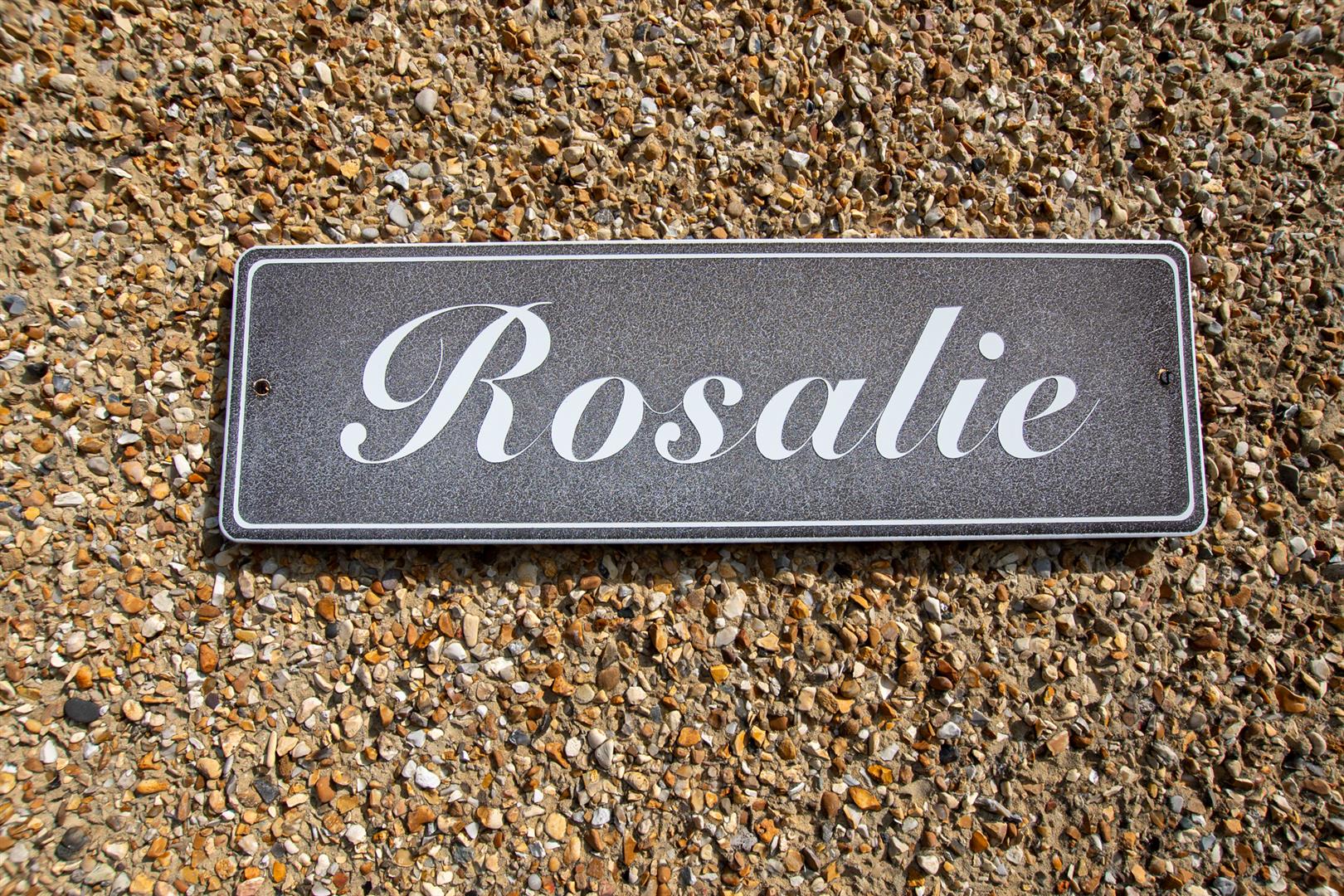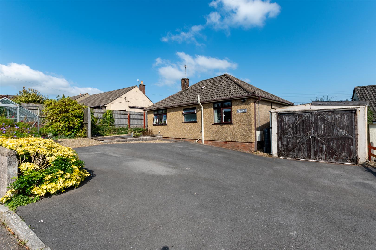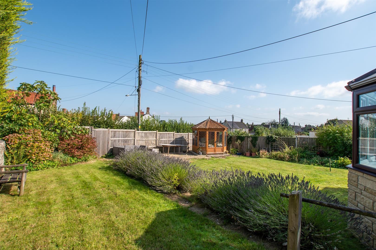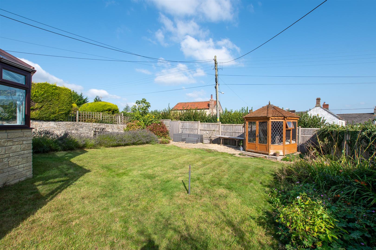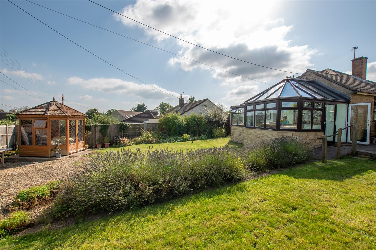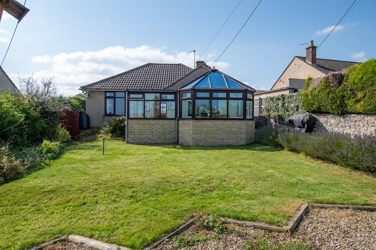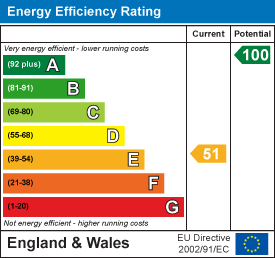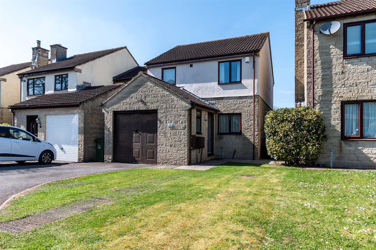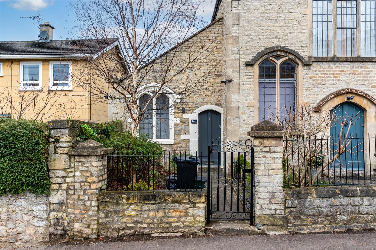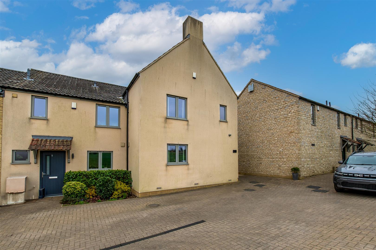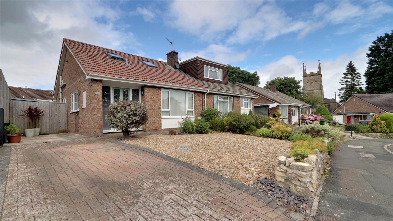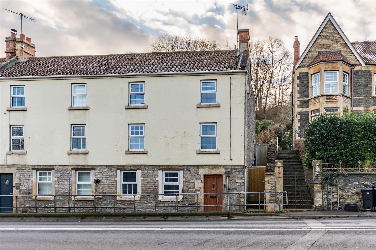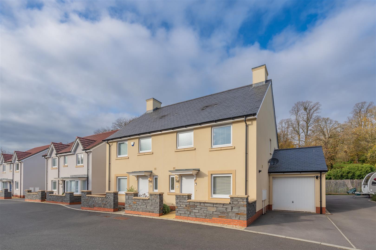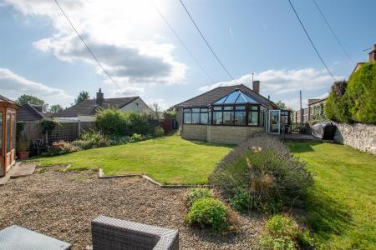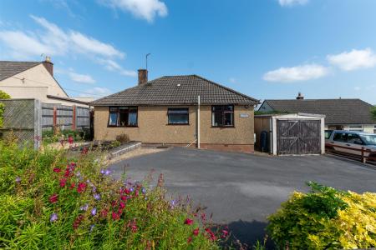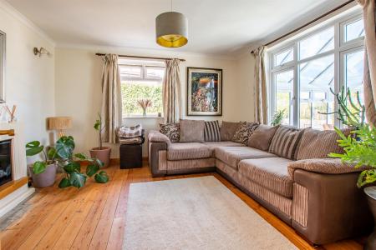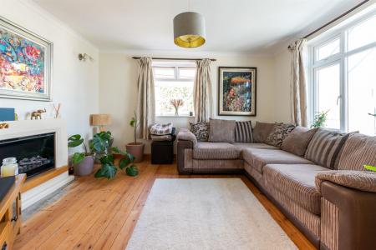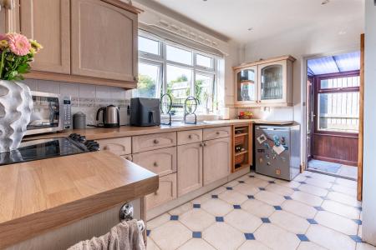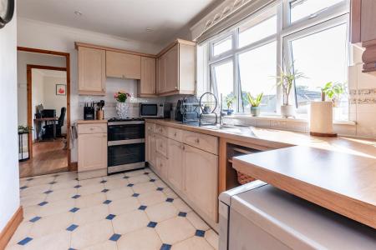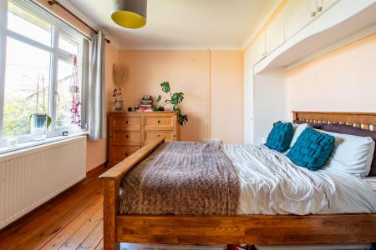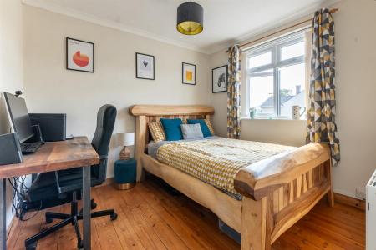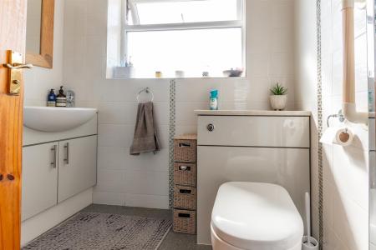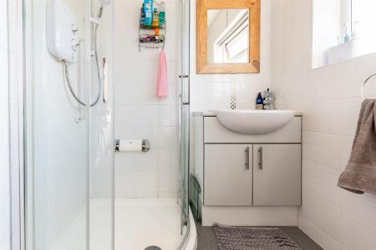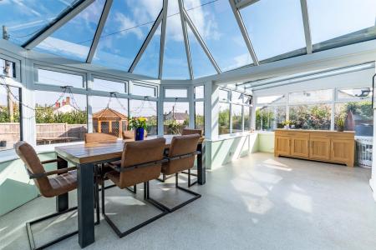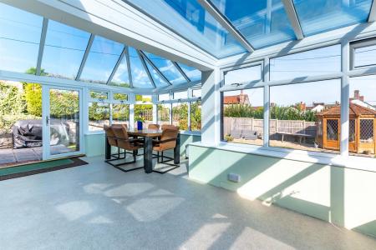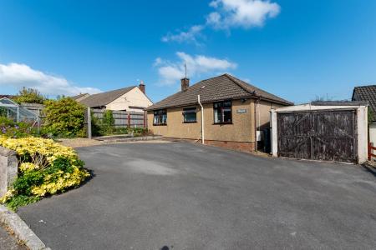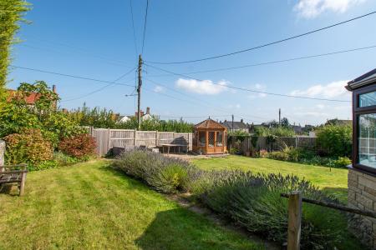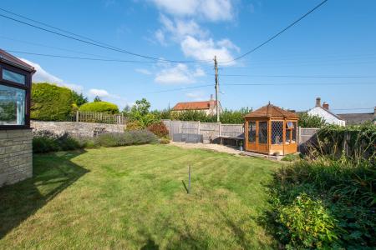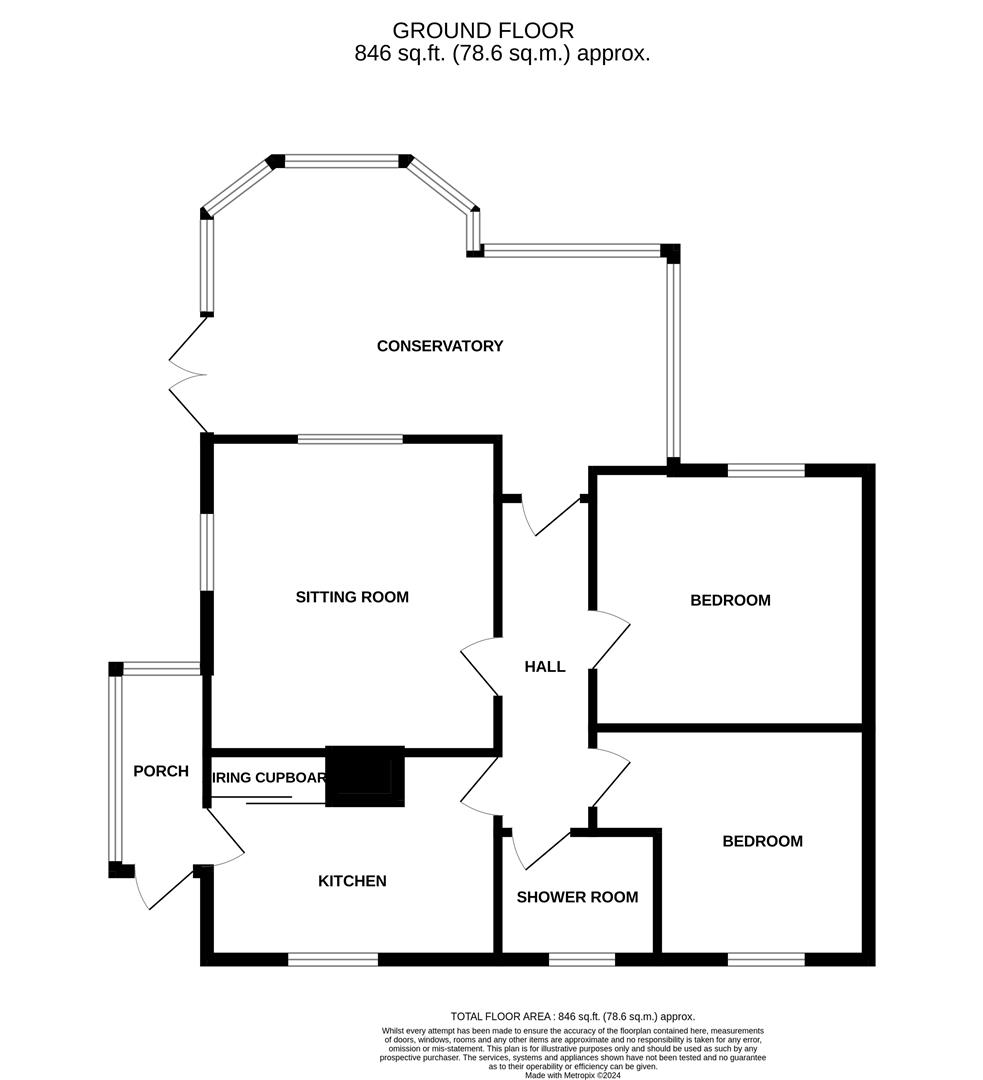- A lovely detached bungalow
- An impressive conservatory over looking the garden
- Nice traditional feel
- Modern shower room
- Tucked away in a cul de sac
- Planning in place to further extend the property if required Planning number 23/0214/FUL
- Lovely local walks including Greyfield woods
- Local shop and amenities are close by
- Between Bath 10 miles and Bristol 11 miles
2 Bedroom Detached Bungalow for sale in Bristol
Nestled in the serene Westwood Avenue of High Littleton, Bristol, this charming detached bungalow offers a tranquil retreat for those seeking a peaceful abode. Boasting two cosy bedrooms, this property is perfect for a small family or a couple looking to downsize.
One of the standout features of this lovely home is the impressive conservatory that overlooks a picturesque rear garden, providing a perfect spot to unwind and enjoy the beauty of nature right at your doorstep. The ample parking space to the front, along with a convenient storage garage, ensures that practicality meets comfort in this delightful property.
Nicely presented throughout, this bungalow exudes warmth and character, making it easy to envision turning it into your own personal haven. Additionally, with planning already in place to extend the property, the potential for this home is truly limitless. Planning number 23/0214/FUL
Don't miss the opportunity to make this charming bungalow your own and experience the tranquillity and comfort it has to offer in the heart of Bristol.
Porch - 2.63 x 1.20 (8'7" x 3'11") - Double glazed door and double glazed windows. Plumbing for a washing machine and space for a freezer. laminate worktop. High level box with the consumer unit.
Kitchen - 3.78 x 2.70 narrow to 2.08 (12'4" x 8'10" narrow t - Range of wood grain base units and cottage basket style pull out drawers with further cupboards and drawers with laminate work tops and a stainless steel sink with a mixer tap and drainer. Matching wall cupboards one with a presentation glass front. Space for and electric cooker and a fridge. Tiled floor. Full height cupboard housing the boiler and hot water tank with shelves to the right. Double glazed front window.
Shower Room - 2.08 x 1.66 (6'9" x 5'5") - Corner shower cubicle with glass sliding door and electric shower. Vanity sink with a mixer tap and grey doors. Enclosed coupled toilet with matching grey finish. Heated towel rail. White tiled walls. Ceiling spot lights. Double glazed frosted window
Internal Hallway - Traditional floorboards. Loft access. Phone point
Sitting Room - 4.10 x 3.79 (13'5" x 12'5") - Double glazed windows to rear and side. Feature electric fireplace with surround. Wood floorboards. Radiator.
Conservatory - 6.09 max 3.60 into bay (19'11" max 11'9" into bay) - An impressive P shape style. Double glazed French door to garden and double glazed windows with views to the garden. Glass roof. Radiator
Bedroom - 3.61 x 3.33 (11'10" x 10'11") - Double glazed window with rear aspect. Wood floorboards. Built in cupboard each side of the bed space and cupboards over. Radiator.
Bedroom - 3.60 narrows to 2.77 x 3.02 (11'9" narrows to 9'1" - Double glazed window with front aspect. Wood floorboards. Radiator.
Outside -
Rear Garden - A pretty garden which is enclosed by wall and fencing. A gate gives side access front the front of the property. Laid mainly to lawn with a Patio space outside the conservatory and a stone chipped area at the back of the garden and some flower beds.
Front - Plenty of parking is provided with a large tarmacked area, which leads to the storage garage. To the left is a small garden space with a pond. There is some lovely plants and shrubs planted and in the corner is a greenhouse.
Tenure - Freehold.
Council Tax - According to the Valuation Office Agency website, cti.voa.gov.uk the present Council Tax Band for the property is E. Please note that change of ownership is a 'relevant transaction' that can lead to the review of the existing council tax banding assessment.
Additional Information - Local Authority Bath and North East Somerset
Services. Main electric and gas. Mains water and sewerage
Broadband. Ultrafast 1000mps
Mobile phone outdoor. EE O2 Vodaphone Three. Likely
With in a coal mining reporting area
Planning in place to extend property 23/0214/FUL
Property Ref: 589942_33391102
Similar Properties
Ashmead, Temple Cloud, Bristol
3 Bedroom Detached House | £370,000
Located in the charming village of Temple Cloud, Bristol, this delightful detached house offers a perfect blend of comfo...
2 Bedroom House | £365,000
An opportunity to buy an historic Grade II listed chapel which is in the heart of Weston Village.Nestled on the charming...
3 Bedroom End of Terrace House | £360,000
Located on Bath Road in the charming village of Farmborough, this beautifully presented end terrace house offers a delig...
Southlands Drive, Timsbury, Bath
2 Bedroom Semi-Detached Bungalow | £375,000
This beautifully kept semi detached bungalow was built in the 1970's and set in a well regarded cul de sac in the villag...
3 Bedroom House | £380,000
Located on Bath Road in Saltford, this charming three bedroom house offers a delightful blend of comfort and flexibility...
Sommerville Way, Bitton, Bristol
3 Bedroom Semi-Detached House | £390,000
This excellent modern three bedroom semi detached house was constructed in circa 2020 by Linden Homes and is part of the...

Davies & Way (Saltford)
489 Bath Road, Saltford, Bristol, BS31 3BA
How much is your home worth?
Use our short form to request a valuation of your property.
Request a Valuation
